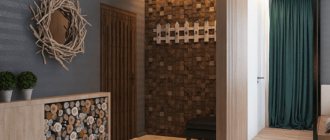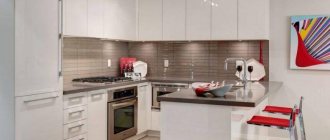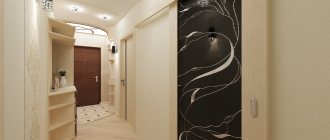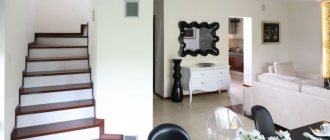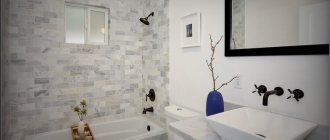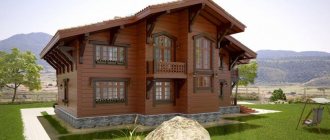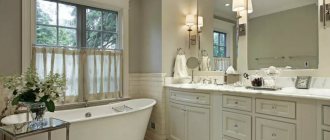The hallway is the first room we see when entering the house. And the first impression of the entire household depends on how this utilitarian room is decorated. But impressions are more important to guests; the owners of a private home are primarily interested in the functionality, practicality of the room, and the compliance of the interior with their understanding of beauty and comfort.
If you are planning a renovation in the hallway, it means that all other rooms have already passed this stage and you have a general opinion about the interior of the entire house, its furnishings, color palette and furnishing features. Perhaps you will proceed from the general design trends of the entire household, or perhaps you will decide to design the interior of the hallway in a style that is radically unusual for the entire building, or you will choose unusual color schemes. It all depends on your personal preferences, sense of proportion, room size and financial capabilities.
We bring to your attention a small collection of recommendations for carrying out renovations in the hallway - choosing finishes, furniture, decor and accessories. We hope that real design projects of hallways located in private households will inspire you to make your own achievements in the difficult task of home improvement.
So, you have started creating a hallway design project and the first thing you need to decide on is how functionally loaded your utilitarian room should be. Do you plan to store in this room only the clothes and shoes that you wear every day or do you need a large storage system (this also depends on the number of household members in your home). Whether you will need a place to sit and how spacious it is (some homeowners even equip dressing tables for applying makeup in the hallway, it all depends on your lifestyle and the capacity and functionality of the remaining rooms).
Once the nuances of the functional content of your hallway have been determined, you can move on to planning the finishing work.
Design of an entrance hall in a private house
It is advisable to start by drawing up a design project. However, your own fantasies should be subordinated to the appropriateness and rationality of the chosen options. The hallway is usually renovated after the rooms are renovated.
The designer will be happy to tell you how to maintain a unified style of the apartment and decorate the hallway so that it becomes the “calling card” of your home.
Examples of eccentric hallway interiors
Just as there are no absolutely identical houses, there are no identical hallway interiors. We all have different tastes and preferences, different concepts of beauty, comfort and convenience. What may seem eccentric to one homeowner may be the norm to another. We bring to your attention several design projects with unusual design of hallway space. Perhaps you will be inspired by their non-trivial nature and adopt some design techniques and solutions.
Walls
Hallway renovations begin with the walls. They are exposed to very strong influences from the outside. The walls are affected by moisture, dirt, and accidental damage. It is advisable to choose a material that can be cleaned.
Vinyl wallpapers are well suited (they are inexpensive and have rich colors); paint (good for smooth surfaces, otherwise the walls will have to be plastered and leveled); MDF and PVC panels (the owner can use them to tidy up the hallway; you can use any of the three types).
Increasingly recently, people have resorted to using a variety of materials when decorating hallway walls. For example, photo wallpapers are extremely popular.
The lower part of the wall can be finished with panels. And the top one should be plastered or painted. The main thing is that the wall decoration is not only practical, elegant, and meets all the requirements of a modern hallway.
Eclecticism
Fashion trends give preference to eclecticism - an artificial combination of disparate ideas based on the classics.
At the same time, the decor looks organic. The use of compositions and elements from different times and different origins gives charm and grace to a single ensemble.
An organic place for decor at any time
The design can be minimalist or ornate. The classics are complemented by elements of lush baroque, ethnic motifs or loft finishing.
Minimalism in design and details
Palace Empire - with dynamic Art Nouveau details or oriental ornaments.
Palace Empire style
In a modern eclectic interior, no more than three directions can be used, united by the texture of materials, a single palette and furniture.
Modern eclectic interior
Eclectic style:
- dynamism;
- compliance with proportions;
- neutral palette;
- different configurations of furniture.
Dynamic and compact style
When designing, details play a special role, helping to create a unified solution. For example, iconic objects brought back from travel add flavor to the design.
Floors
In any home, floors experience maximum stress every day. This means that the floor covering must be reliable and easy to clean. They can serve as a decorative stone.
Another common type is tile. However, choosing ceramic tiles is not always easy. You should purchase floor tiles because they are less fragile and non-slippery.
Porcelain stoneware is especially popular due to its durability. True, this is not the cheapest flooring option.
You can also opt for laminate. It will decorate the interior of your hallway. But you must definitely take into account the type of laminate. Choose one that is waterproof and durable. Treat joints with special grout.
Linoleum can be considered one of the economical options. You can choose semi-commercial or commercial types, since household linoleum is short-lived. Combined decoration of the hallway is also possible. Tiles are laid where heavy things will be placed, and linoleum or laminate in other places.
Classic emphasizes status
Classic design is considered a manifestation of wealth because it requires significant expenditure.
Classics - a manifestation of wealth
Simple details and accessories are inappropriate in it, as in high-tech, Provence or modern. Everything is simple, restrained, but elegant. A true classic interior is distinguished by:
- clarity of planning lines;
- restrained color palette;
- natural finishing and stucco;
- plant drawings;
- massive pieces of furniture;
- large mirrors;
- chased and carved accessories;
- luxurious textiles.
Simple, discreet, but elegant
Natural shades of furniture in a classic interior contrast with the palette of floor, wall and ceiling coverings. For example, a dark set and cream-beige walls. A light set of furniture and a dark floor covering.
Natural shades in furniture and walls
In small spaces it is difficult to maintain such style features, but it is possible.
Banquettes, couches, wardrobes, chests of drawers, corner or hanging consoles are arranged symmetrically around the center of the composition.
Furniture in the symmetry of the hallway
Accessories in the form of antique vases, antique watches, and rare sculptures emphasize the completeness of a single concept.
Accessories emphasize the overall completeness of the concept
Living plants in floor vases serve as excellent decoration. Luxury is added by copies of masters of painting in gilded baguettes or artistic painting of walls and ceiling surfaces.
Jewelry in detail
You can make the door the compositional center by arranging furniture around it.
Ceilings
Some houses have quite high ceilings. This is why suspended ceilings are very popular. This ceiling is convenient because it makes it possible to install various lamps and hide electrical wiring.
To install a stretch ceiling, you will have to invite professionals. This is not an easy job that requires special knowledge and skills. You will have to pay a lot for the canvas itself.
But in its finished form, the stretch ceiling will delight you with a perfectly flat surface and easy maintenance. In addition, this type of ceiling covering allows you to design it based on your own imagination.
- Balusters - definition, installation, design and creation with your own hands (70 photos)
- Window shutters - main types and DIY options (65 photos)
- Pine doors: affordable ecology. Description of all features and disadvantages
The main thing is that your imagination is reasonable, and the stretch ceiling is in harmony with the style of the hallway. The ceiling can be finished in different ways: using paint, decorative plaster, wallpaper, whitewash and ceiling tiles. Before using paint or whitewash, it is important to prepare the ceiling: make it perfectly flat.
TOP 10 ways to correct space
The disadvantages and advantages of the hallway can become an occasion for the embodiment of creative ideas.
1In a niche, arrange a place for outerwear or a shelf for various small items.
Use niches for small items
2Cardboard facades with a mirror surface and lighting from above will expand and make the space of a wide room appear taller.
A mirror visually enlarges the room
3The vertical pattern of the wallpaper will visually raise the ceiling.
Vertical wallpaper pattern raises the ceiling
4Clapboard laid across the wall or imitation brickwork will add an airy atmosphere.
Imitation brickwork will add an airy atmosphere
5Spotlights will emphasize the direction of the style of a small hallway.
Spotlights for uniform light
6Decorating the walls and ceiling in light colors will give the room volume.
Volume due to light colors
7 Glossy white paint in combination with plain matte-light walls will help “raise” the ceiling.
Raise the ceiling with glossy paint
8Mirror surfaces will expand the space.
Mirror surfaces will expand the space
9Rays of light directed along the walls illusorily dissolve their surface, creating a feeling of spaciousness.
Light along the walls increases the space
10A row of identical light sources will increase the area of a long and narrow hallway.
Many small elements visually clutter the room, creating the impression of a storage room.
Do not clutter the room with small parts
Hallway color
Many people strive to visually enlarge the room. Then you should choose lighter colors for the walls than for the floor and darker than for the ceiling. It is common knowledge that a small room will look wider thanks to light shades.
Glossy materials also create the appearance of spaciousness. For a spacious hallway, matte tones are more suitable. The choice of color depends solely on your taste: some people, upon returning home, dream of being in peace and quiet. Therefore, they choose calm shades.
For others, energetic and purposeful, it is important to feel like leaders even in their own apartment, and bright color solutions help them in this.
Oddly enough, black and white can also look interesting and bold. But not everything depends on your temperament. After all, the hallway is part of the interior of the apartment. Therefore, the integrity and harmony of all premises should come first. If you wish, you can find any photographs of the hallway design.
What is important to consider when moving the kitchen into the hallway?
If the benefits outweigh the listed disadvantages, then the idea is definitely worth the hassle with transferring communications, coordinating redevelopment and other issues, which we will discuss in more detail later.
Coordination of redevelopment and transfer of communications
In fact, a complete or partial relocation of the kitchen into the hallway or the combination of these rooms is much easier to coordinate than the more popular solution of combining the kitchen and living room. And there are several objective factors for this, supported by legal norms, in particular, the transfer of that part of the kitchen, which is represented by the sink, is only possible in a non-residential premises and provided that there is also a non-residential premises on the floor below.
If you are renovating an apartment or an apartment located on the ground floor or above commercial premises, then problems with legalizing such redevelopment disappear.
An interesting project of a combined kitchen-hallway was presented in the “Housing Question” program. Some of the furniture and a refrigerator were taken out into the corridor.
Transfer of communications
It is better to resolve the issue of extending communications with an experienced engineer, who, in order to prevent future blockages, will take into account the slope, the number of turns of the pipes and other important points. In the most difficult cases, it is necessary to lay communications under the floor, which means that it will be necessary to raise its level and somehow coordinate this with the height of the ceilings.
Gas refusal
It is almost impossible to obtain permission to move a gas stove, but you can legally give up gas and switch to an electric stove. This issue also requires coordination with the housing inspection with changes to the technical passport.
Powerful hood
One of the disadvantages of a walk-through kitchen can be the smell of food spreading throughout the apartment. This problem is easily solved by a powerful hood.
Furniture selection
To make the kitchen set in the hallway or corridor look harmonious, try to hide it or disguise it as much as possible. This can be easily accomplished by making a kitchen niche under the ceiling with blank facades. This way the set will not stand out from the overall look and will create the feeling of a solid, monolithic structure.
In this case, it is better to design the work area minimalistically: without unnecessary details, roof rails and other accessories.
To prevent the kitchen area from attracting attention, it is necessary to regularly maintain order in it, thinking through storage so that the countertop is as empty as possible.
A good, and sometimes the only possible solution would be to make a custom-made headset. This will also make it possible to produce kitchen cabinets of non-standard sizes, ideally fit them into the prepared niche, and, therefore, make the kitchen more convenient and harmonious.
You can quickly hide the cooking area using swing doors, or better yet, sliding doors or an accordion screen. This solution will help out when there is no time for cleaning or you don’t want to bother with the aesthetic design of the work area.
I closed the doors and the kitchen turned into a closet!
Light glossy facades will be an excellent solution if there is not enough daylight. They also visually expand the space. It is better to abandon handles by installing push-to-open opening systems.
Zoning
If possible, it is better to separate the kitchen area from the entrance - with a screen, narrow shelving, false wall or plasterboard partition.
To make such a partition look lighter in the interior and not clutter up the space, make it transparent.
Lighting
Consider the location of the kitchen so that it receives at least a minimal amount of light from the window from the adjacent room. You can also implement the idea with an internal window.
Access to a window (albeit through an adjacent room) is also necessary so that the kitchen can be ventilated.
It is worth considering in detail artificial lighting that will compensate for the lack of sunlight.
Decoration Materials
To decorate the walls, floors and splashbacks, choose practical materials that are not afraid of frequent washing - for example, ceramic tiles, porcelain stoneware, washable wall paint.
Textile elements
Some hallways have windows. This means that the question of their drapery will not be superfluous. Obviously, you should choose materials that do not require complex maintenance.
Well, what to lay on the floor, what to prefer: carpet, carpet or rug? Each of these coatings has its pros and cons. For example, natural carpet is not the best option, since it is not easy to care for. But if no more than two people live in the house, you can choose it.
Artificial carpet (nylon) is considered a more practical and economical solution, especially if it has a low pile. Do you want to choose a rug for your hallway? Choose a felt-based one, because this material absorbs water better and retains heat.
The carpets are also good for the variety of their designs and colors. In addition, with a carpet you can cover the entire floor of the hallway, giving it a new look, an unusual look. But not every owner will decide to lay a carpet in the hallway. This is understandable: all the street dust and dirt remains in the hallway.
But if you are a creative person, then pay attention to the material from which the carpet is made. It is desirable that it be rubber-based. Then dirt will not penetrate inside the product. The more often you clean your carpet, the more attractive it will look.
Color solutions
Color is one of the most important elements that will set the overall style and look of the entire room. The first thing you should focus on is the color scheme of the entire apartment. It's better when everything comes together. For a spacious room, light, warm colors are optimal. In small rooms, cold, milky and beige colors will look better. Also, a light floor is perfect for a small room: the space will immediately become wider visually.
In light shades Source dizainvfoto.ru/
In the style of a castle Source prihozhaya.guru
Hallway with a separate place for a pet Source dizainvfoto.ru/
To choose a color, you should first take all the shades in the house as a basis.
Design options Source remoo.ru/
Work with a designer to choose the right shade, or find one yourself using an artist's color wheel available online. Among similar and similar shades, there is sure to be one that you like and fits into the overall style.
Functional cabinet Source vslux.ru/
Hallway with an ottoman shelf Source prihozha.ru
See also: Catalog of companies that specialize in interior remodeling.
Lighting
The hallway requires bright lighting. If there is a window, artificial light will still be useful. Ceiling decoration is also related to lighting. Spotlights evenly illuminate the space and visually enlarge its boundaries.
It is better not to use massive chandeliers in a small room. You can opt for smaller chandeliers and prefer wall-mounted options. If the hallway area is large and the ceilings are high, feel free to choose elegant multi-tiered chandeliers.
Exquisite sconces will also decorate your room. They can be placed close to the mirror or the desired shelf. LED strips can also become a source of additional lighting. Where you place them will depend only on your imagination: around a mirror or in a doorway, in an unoccupied niche or behind a ceiling plinth.
It is possible to visually increase the space of the hallway if, in a narrow corridor, you direct the lighting in one direction.
Arranging a beautiful hallway in a private house is not an easy task, because it must satisfy the owners not only with its beauty and comfort, but also with its versatility. The house begins with the hallway. And the design solutions chosen for the hallway must match the style of the house as a whole.
Hallway +1
The hallway of a private house can have such a large area that, in addition to all the paraphernalia necessary for this room, furniture for another segment of life can also be placed. Some homeowners install a sink to be able to wash their hands after gardening right in the hallway, while others need to wash their pet's paws after a walk. And someone decides to move the office to the hallway area.
Photo of the hallway in a private house
Did you like the article? Share

+2
Is redevelopment possible?
If the kitchen is not initially planned in this area, the transfer of communications and redevelopment will have to be agreed upon by all authorities, having previously prepared the appropriate project. This is long and quite complicated, and not always consistent. And if the apartment has a gas stove, then it’s completely impossible. You'll have to change it to electric.
Are these efforts justified? For a family of three or more people, a separate kitchen, even a small one, may be a more profitable option in terms of distribution of usable space.
Furniture selection
When arranging non-standard premises, preference should be given to furniture with completely closed shelves and compartments. Hiding the internal contents behind identical sliding or hinged doors will create a simple but practical design. Straight and L-shaped headsets will be optimal. They will make it easy to organize a work triangle consisting of a sink, stove, and refrigerator. This way, cooking will be easy and safe. The dining group should take up minimal space. To do this, you need to choose models with small dimensions, transformable tables, the tabletops of which are fixed on the wall. A set with a bar counter would be practical. A stand with hidden internal compartments for storing services and utensils is ideal. For the hallway you need to choose a spacious closet with one or several open shelves for bags and hats. A good option would be a closet connected to a tiny banquette and a mini hanger.
What to pay attention to
The arrangement of combined parts of housing should be carried out by assessing the practicality of the selected finishes and furniture. The following recommendations will help with this:
- Combining different types of finishes in light colors. Light finishing will make the combination of different parts of the home smooth and will increase the space. Using materials of different types, you can visually separate zones.
- Choosing custom furniture and creating a safe layout. It is not recommended to choose a set with open shelves or many raised protrusions. Dust will constantly accumulate on it. The presence of cabinets and floor cabinets with increased depth will ensure ease of installation of the sink. When arranging furniture, you must ensure a free passage of at least 120 cm.
- Maximum use of walls, minimum decor. Choosing a tall cabinet installed near the entrance and hanging cabinets for the cooking area will ensure minimal use of space. But the decor should be small and take up minimal space.
The advantages of this layout
There are two ways to combine the kitchen and hallway. In any of these cases, the combined premises will have a number of advantages:
- If the kitchen is completely moved into the hallway, the usable area of the living space increases. Families who do not cook or do not attach much importance to this process can install a kitchenette near the entrance. The freed up space can be used as an office or another room;
Example of a mini kitchen.
- Removing the partition between the kitchen and the hallway will allow for more efficient use of the space in the common room. The new room has a larger area. The entrance area receives natural light. The absence of a wall makes it possible to arrange the work surface and equipment in the kitchen area more ergonomically.
Efficient use of space.
Zoning
A simple option for visually separating connected rooms would be to attach gypsum columns or similar elements. The transition between parts can be made in the form of an arch or semi-arch. The structure can be hollow and assembled from plasterboard. A forged partition consisting of thin elements will highlight the transition stylishly. Wooden analogues will not work: they will be difficult to clean due to the constant ingress of dust. Choosing different finishes will also allow for separation:
| Flooring | Place tiles of the same tone in front of the cooking area, and tiles with different patterns and shades in front of the front door. It is permissible to combine tile and wooden floors, linoleum. |
| Wall decoration | An attractive option is a combination of single-color wallpaper and painting in a similar color, two types of wallpaper, wallpaper and plastic wall panels. |
| Ceiling | Above the cooking area you can make a tiny level ledge with lighting. It is better to cover the rest of the surface with a suspended ceiling or simply plaster it. |
Preparation for renovation: project approval
If the future redevelopment fundamentally fits into the legislation, real preparations can begin. You can start by preparing several options for a kitchen combined with a corridor, and then choose the optimal project.
The process of demolishing the partition and moving utilities is quite expensive, and technically difficult for a non-specialist. Coordination of the transfer is also bureaucratically difficult, which is only possible if there is a technical project for changing the position of the kitchen.
In a country house Source hzcdn.com
Legal regulations require that the project be carried out by a competent architectural company - a member of the SRO (Self-Regulatory Organization). The organization’s specialists study the initial data on the building, take the necessary measurements, and study the available drawings. Based on the collected data, a reconstruction project is prepared, which includes a drainage and ventilation project.
Walk-through single-row kitchen Source vestnikao.ru
Preparatory stage
Drawing up several projects will help owners competently work out the arrangement of rooms that are completely different in purpose and have no separation. They should consider the available options for the created environment, taking into account the size of the installed furniture and equipment. Having several solutions will help you choose the best one easier and faster, and find a good compromise for one of the plans. They must take into account the need for displacement and demolition of load-bearing structures. After all, such a need will somewhat complicate the implementation of the plan. Careful consideration of the color scheme of the premises is also important. She will point out the design features of the common space and the differences between the zones. Naturally, the owners will need to draw up an estimate, which will indicate the required materials, consumables, and their cost. Consideration of all the nuances will simplify the task of connecting rooms, their proper finishing and arrangement.
