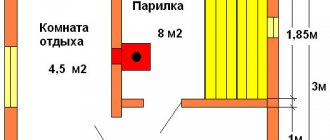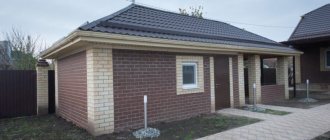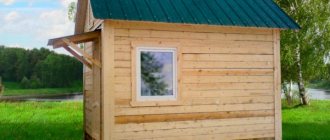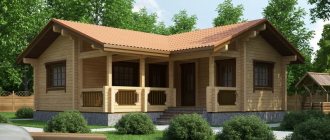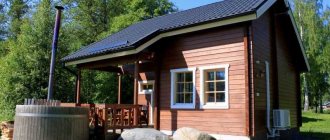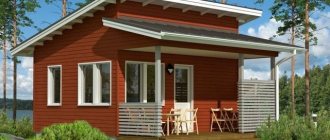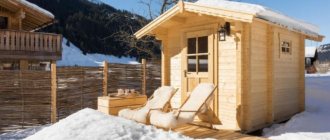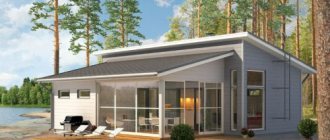Many owners of private houses sooner or later catch themselves thinking that it is worth building a bathhouse on the property. This is a great idea, the sauna itself, steam room and sink, the layout of which can be very diverse, will give a lot of pleasant emotions and many hours of relaxation. Of course, you should carefully prepare for the construction of such a structure on the territory. The bathhouse has a special atmosphere and safety requirements, so you need to think through everything down to the smallest detail.
Design and layout of a bathhouse with washing and steam room
It is very important to take into account many factors that will be decisive in the question of what kind of steam room to have on the local area of the site. These questions are:
- How many people will be in the steam room at the same time? If there are several, then a 3x4 room will be enough, but if you plan to gather all your friends, relatives and neighbors in the steam room, then you should think about a large room in which everyone will feel comfortable.
Layout of a two-story bathhouse with shower - How much money can be allocated for the construction of this structure? This directly determines what materials to buy, what dimensions of the steam room can be built, as well as what kind of interior decoration can be in the room.
- You will build a bathhouse yourself or order the services of professionals. This fact affects the speed of appearance of a building on the territory, as well as the cost of a place to relax.
Interior decoration and design of a relaxation room in a bathhouse
These are just some facts that must be taken into account in the process of preparing for the construction of a place where you can steam, swim and just have a good time with intimate conversations.
What must be in the bathhouse
You should understand what should be in the bathhouse. This:
- Steam room;
- Planned waiting room;
- Swimming pool or shower;
- Toilet;
- Locker room;
- A place to rest (usually located in the dressing room).
Layout with the dimensions of a bathhouse with a relaxation room. Everyone can adjust these spaces by adding something of their own. However, each of the rooms must be in a bathhouse; you can only add an additional one. In addition, the structure should be erected taking into account safety requirements, namely fire safety.
Example of finishing and design of a washing room
Successful examples and options
The bathhouse can be made to order or built with your own hands. They take ready-made drawings as a basis or plan the construction themselves. For example, the structure can be made traditionally one-story or with an attic floor.
It is convenient to use the attic as a guest room. If you have the desire and opportunity, you can make a full-fledged second floor, where you can quite successfully place a billiard table, TV, and stereo system.
You can always build a bathhouse on your site the way you want. The building will be not only beautiful, but also comfortable if you add a terrace to it. You can place a table with chairs on it and have a good time during the warm season.
If you want to build a more spacious bathhouse, you should consider rooms of a larger area:
- 4x4 m;
- with a veranda 4x4 m;
- 6x3 m;
- with a terrace 6x4 m.
In fact, the dimensions depend only on the wishes and capabilities of the site owners. In addition, today ready-made bathhouse kits are offered, with the help of which such a building can be built in a short time. Such a kit consists of the necessary materials for the walls, roof and frame itself.
What materials can you choose for construction?
Most often you can find bathhouses made of wood in private areas. However, depending on the layout of the bathhouse 4x6 or other sizes, the choice of materials may vary.
Bathhouse layout option 4 by 6 meters
A selection of options for planning a steam room in a bathhouse. Most often, they rely on the following types of raw materials for construction:
- Frame bath. Such material can be collected either with your own hands or with the help of professional builders. In any case, the assembly is quite simple, so even with the smallest skills in this vein, you can implement the idea and see the desired result. This material comes in the form of ready-made beams that can be assembled together without much difficulty.
The process of assembling a frame bath - Paving stones. This raw material is quite expensive. When constructing a steam room yourself from such material, you need to ensure that each element is firmly connected to each other. The money spent will be returned along with the wonderful emotions that arise at the sight of such a noble and rich building.
- Logs. If the bet is made in favor of such a material, then there is no need for additional costs for internal and external insulation of the bathhouse. Such raw materials are considered reliable and durable. The main thing is to properly care for the material.
Project and exterior of a log bathhouse
Important points
Construction of a tiny steam room: to save or not to save?
Where does the construction of a steam room begin? The first stage is drawing up a project. Of course, it is quite difficult to recreate a masterpiece on paper on your own, so it is advisable to entrust this entertaining process to masters of their craft. Of course, you need to sketch out a sketch so that the specialist understands what you want.
As practice shows, when drawing up a project, every owner of a small plot of land wants to save precious meters and money. In view of this, I consider it not only relevant, but also useful information that allows you to understand what you can save on and what you can’t.
Remember, dear friends, no savings are worth your health, property and, of course, life. Treat the issue of saving wisely.
- Materials of questionable origin. The seller is crucifying himself, praising the product of a “domestic” manufacturer, proudly called ala “The Drunken Neighbor,” operating in a dilapidated basement? Run! And, he claims that it is made using modern raw materials and innovative technologies? And also, probably, he says that there is no difference, there is simply no promotion for a big name, etc.? So, dear readers, remember once and for all, never buy such products, as they can cause irreparable harm to your health.
- Materials not intended for the construction of steam rooms. It's no secret that a bathhouse is a structure where high temperature and humidity reign. Therefore, not all building materials, which, for example, are suitable for the construction of a particular object, can be used to build a steam room. Yes, raw materials intended specifically for a bathhouse are much more expensive, but they have the necessary characteristics that will allow the structure to last for decades and increase the benefits of bathing procedures.
- Hand-made electrical appliances. Did someone tell you that Vanya-Petya makes water heaters, stoves and other devices almost free of charge? Have you, by any chance, heard how many bathhouses burned down and people died because of such “craftsmen”? Same thing. But, of course, there are always amazing masters whose work you appreciate and praise.
- Self-taught masters. Do you want the bathhouse to fall apart in a year or two? Take advantage. I don’t argue that among them there are also builders from God, but, alas, there are only a few of them.
Thus, dear friends, be extremely careful! Do you want to save money? Reduce costs on square meters of construction, but not on specialists, building materials and interior items.
What must be in the sink
The layout of a 3x5 bathhouse or other parameters must necessarily include such spaces as a sink and steam room, a bathroom, and a locker room. Of course, if desired, each owner of a land plot can independently decide to supplement the space with non-main premises. For example, billiards, a recreation room and much more that can only come to mind. The washing room must have:
- Swimming pool or shower with cold water;
- Sink for washing.
An example of placing a sink in a steam room
These are the attributes that you can’t do without in a washing room. The main thing is to do the layout correctly so that all the parts are located in the right places and are comfortable for use.
Layout of a sauna with a sink and a terrace
It is also worth making sure that the washing room prefers coatings that are resistant to moisture and high temperatures. This can be tiles, wood coated with special solutions.
An example of tiling a sink in a bathhouse As a rule, a shower room or a swimming pool is placed in such a way that it is convenient to enter after warming up in the steam room, that is, next to the steam room.
With attic
The bath structure can be supplemented with an attic, which is an inferior second floor. There you can place a recreation area and simply equip a small pantry with a compartment for storing things and household tools. The area of such a 3 by 3 bathhouse can reach 15 square meters; up to 7 square meters can be allocated for the second floor.
What should be present in the steam room
If the space of the bathhouse is three by four meters, then you won’t be able to speed up too much in the process of thinking about the layout of the room. In small baths of minimal size, the dressing room, small sink and the steam room itself are also quite compact.
In the steam room, for the comfortable use of this room, there must be niches on which you can sit. Often this design is made in the form of steps.
Drawing and layout of a compact steam room
This makes it possible to accommodate even the smallest space, quite a lot of people. The layout of the steam room is usually standard. Typically, heating sources are located in the far left or right corner. That is, firewood or stones, onto which special mixtures are poured to achieve the desired temperature in the room. Heat sources are placed on a special heat-resistant surface, making it possible to comply with safety precautions.
Layout and design of a steam room in a wooden bathhouse
Niches are located under the wall, usually in a “V” shape. In the middle of the steam room, as a rule, there is a wooden stand, which provides comfort when leaving the steam room.
Projects
If the building is built without an additional second floor or attic, then usually 4 or 5 m2 are allocated for the steam room, 2 m2 for the sink, and 2-3 m2 for the dressing room. With this approach, a rest room is made from the dressing room. All this, of course, is purely individual, but practice shows that this is the optimal distribution of area.
Mini-sauna structures take up little space, which is especially important for a summer residence. But they look homely, warm and cozy.
There is enough space in the dressing room for a table and a bench, and if you make a folding table, this will greatly facilitate cleaning and lighting the stove. The design with an attic allows you to create a relaxation room upstairs, but if the design plan includes a veranda, then this is a great place for drinking tea with the whole family.
The attic can be used as a utility room for storing prepared brooms, bath items, and tools.
- A structure that is planned to be used only in the spring and summer can be made frame, with one layer of insulation. A bathhouse that will be used all year round should be warm, made of timber or logs. The square shape is convenient because it can be attached to the house or it can be advantageously played up by its location on the site, for example, by planting it with fruit trees.
- Many people associate a bathhouse not only with a place for washing, but also with a pleasant conversation after the procedures. In this case, the size of the dressing room can be increased by combining the steam room with a washing room, then there will be only two rooms in the bathhouse. This is directly a steam room-washing room and a dressing room, combined with a boiler room where the furnace firebox will be located.
- So that users do not have to sit next to the stove, it is best to place the firebox near the door. The entrance door should not be in a corner, but in the center of the building or at the end of the first third of the length. In this case, the firebox will be located near the doorway, and the entire dressing room will be free.
- If the steam room combined with a sink occupies 4 m2, then the dressing room will also get 4 square meters, and this already significantly increases the space. This is quite enough for a pleasant and comfortable pastime. In this case, you can even put a sofa. As a rule, 3 by 3 meter bath designs do not include windows: for such a small room they are not necessary, but sometimes small windows are inserted. In summer, you can greatly increase the area for relaxation by using a veranda or terrace.
- It is very important to consider the ventilation system; it requires no less attention than a sauna stove. Properly arranged ventilation will ensure the distribution of thermal conditions and help timely drying of the premises, which is important. In a bathhouse without ventilation or with poor air circulation, mold and mildew may soon appear.
- The entire load falls on the stove-heater, through which air is taken in. Discharge occurs through the chimney. The main condition for ventilation is equal inflow and outflow of air. When arranging it, you must remember that the air must flow from the rooms in which people are located to the utility rooms.
- The ventilation grille must be at a height of at least 200 cm from the ground surface. Bath experts advise using forced and natural ventilation in the dressing room, arguing that this dramatically increases the efficiency of the process.
- It is believed that the air exchange should be threefold. If the volume of the room is 4 m3, then 12 m3 of fresh air should be supplied in one hour.
What kind of layout can there be in a bathhouse?
Everyone independently chooses the interior decoration and material for the construction of the bathhouse. The same cannot be said about the space in the room itself. It is impossible to come up with a more ideal plan, so this is the standard that everyone who decides to build a bathhouse on the site takes into account.
Drawing with dimensions and layout of the steam room
Options for planning a steam room in a bathhouse
- At the entrance to the steam room there is a changing room. This is logical and correct. After all, entering the steam room wearing clothes and shoes is unhygienic and wrong. Upon entering the room, you should immediately put on bath clothes or wrap yourself in a sheet.
- The next room that should be in the bathhouse is the dressing room. Here, as a rule, a table for drinking tea is placed, and billiards can be installed. In general, whatever you have enough imagination for, comes true.
Design and interior of a dressing room in a wooden bathhouse
An example of dressing room finishing - Next after the dressing room is the entrance to the steam room. Near the steam room, of course, there is a washing room or a swimming pool, where you can refresh yourself after taking bath procedures.
Some useful tips
There are a few more points that need to be taken into account when building a bathhouse:
- place the house on a hill;
- the minimum distance of the bathhouse from the house is 8 m,
- do not install the sauna in close proximity to a pond or well;
- other wooden buildings that can easily catch fire should not be placed nearby;
- You cannot place the house in a lowland or place with a high groundwater level.
The distance between the building and other objects should be:
- from reservoirs - 15 m;
- from roads - 10 m;
- from fences - 3m;
- from wells - 5 m.
Trees, shrubs or hedges can be planted next to the bathhouse. To preserve heat, it is better to make double floors by laying a layer of good insulation between the boards. The walls must be sheathed with good quality material, without skimping on its purchase. Instead of a wood stove, it is better to use a convenient and safe electric fireplace. It is simpler and safer than masonry and wood, and works better than a conventional heater.
What to pay attention to
The interior space of the bathhouse should be planned at the construction stage. This is how you can add all the desired details into the layout and interior. The following points must be taken into account:
- The layout should be calculated taking into account the size of the space. Of course, each owner of a plot of land can vary the parameters of each interior space. However, usually the dressing room is the largest in size, the steam room is in second place, and the sink is usually the smallest. When constructing a building, you need to clearly calculate which room will be located in which zone in order to avoid errors.
Design and layout of a bathhouse made of 6x3 timber
Bathroom layout with washing and rest room - Be sure to first calculate the amount of materials needed for the work. This will help you get into the finished bath space as quickly as possible. If you have doubts about the size of the steam room, it is better to purchase more materials for construction rather than less.
All these nuances can be decisive in the process of building a building. The most important thing is to think through each of the premises in detail before construction begins.
Option for planning a bathhouse with a washing area measuring 3x6 meters
Design and layout of a 4 by 4 wooden bath
Finishing a small washroom
It is best to decorate the inside of the bathhouse with wood. Even if the outside of the building is brick, it is recommended to make the interior, including walls, floors and ceilings, wooden. This material will make the bathhouse a truly healing place of relaxation and rest, filling it with the pleasant smell of wood.
The following timber products are most suitable for finishing a bath:
- Linden;
- aspen;
- pine;
- ash;
- oak;
- larch.
If you want to feel a resinous, tart woody aroma during bathing procedures, choose coniferous species, which are also the healthiest.
The video shows an example of finishing a bath:
Why think about planning?
To some, it may seem like a waste of time to think about the interior layout of a bathhouse. However, this is not the case. A well-thought-out layout will help make the bathhouse the way you dreamed of. Factors that make it clear that the location of each room should be thoughtful:
Layout option for a 5 by 5 meter bathhouse with a bathroom
- Only in a properly planned room can physical and spiritual harmony be achieved;
- The sauna space, thought out to the smallest detail, is safe for relaxation;
- In a steam room, where every detail is not done so easily, but with preliminary consideration, it will be beautiful in any case;
- Also, designing the interior space will help to wisely use every centimeter of the building. And this, in turn, will help save your personal budget.
When important moments are approached seriously and thoughtfully, everything turns out at the highest level. The appearance of a bathhouse on the site will help you unforgettably spend time with friends or relatives, lead a healthy lifestyle and improve your health. Therefore, if you want to see a bathhouse on the territory of your private sector, you should start thinking through all the nuances in advance.
Additional options/services
All prices for the construction of a bathhouse are current and updated 05/10/2020
| Foundation: pile-screw | 4000 RUR/pile with installation |
| Foundation: support-column | 5,000 rub. |
| Increasing the wall thickness to 140 mm (replacing timber with a section of 90x140 mm with timber 140x140 mm) | 22,000 rub. |
| Metal stove "Ermak-16" with installation and pipe through the roof | 43,000 rub. |
| Brick screen for sauna stove | 10,000 rub. |
| Assembling the log house into a “warm corner” | 24,000 rub. |
| Assembling a log house on wooden dowels | 24,000 rub. |
| Antiseptic treatment of the bottom of the bath (to protect against rotting and harmful insects) | 8,000 rub. |
| Replacing the floorboard with a thickness of 36 mm instead of 27 mm | 4,500 rub. |
| Increasing the insulation layer (floor, ceiling) up to 100 mm | 4,000 rub. |
| Increasing the insulation layer (floor, ceiling) up to 150 mm | 9,000 rub. |
| Additional row of timber (increasing ceiling height by 14 cm) 90x140/140x140 mm | 5000/8000 rub. |
| Painting the outside of the bathhouse in 1 layer (customer's composition) | 17,000 rub. |
| Replacement of ondulin roofing with metal tiles | 12,000 rub. |
| Replacing the entrance door with an insulated metal one | 12,000 rub. |
| Change house 3x2 m for construction workers | 18,000 rub. |
| Generator rental if there is no electricity on site (customer’s gasoline) | 10,000 rub. |
One-story baths made of timber Two-story baths made of timber https://www.youtube.com/watch?v=tqPLDYg1v3k
