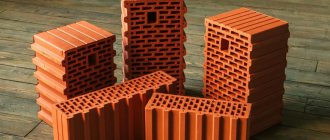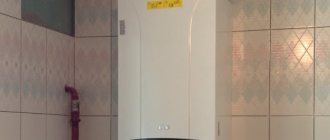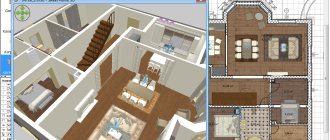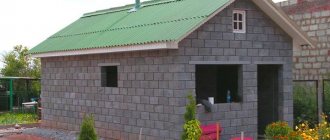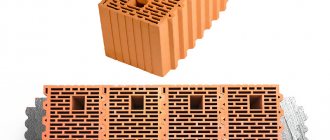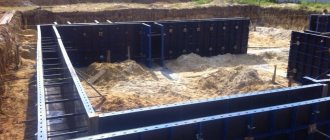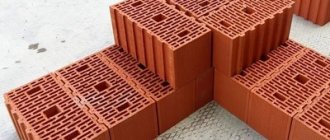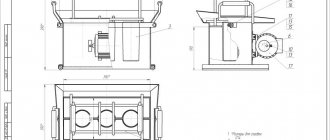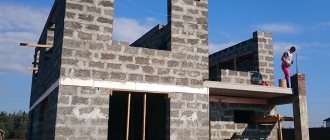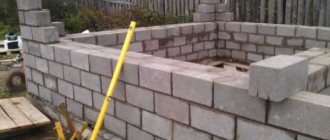Real estate
00:00, 01.03.2021 6
Building a house from ceramic blocks: pros, cons, pitfalls
Photo: delta-ram.ru
Warm ceramics are large ceramic blocks that contain many voids inside. Due to this, ceramic blocks actually retain heat. Let's figure out what kind of ceramic blocks there are according to GOST, what are the advantages of houses made from them and what are the disadvantages.
Ceramic blocks for home
In many ways, porous stone even outperforms its fellow building brick due to its thermal conductivity and heat-saving properties. Brick walls need to be insulated. Installation of models with a thickness of 380-510 mm does not require this. Based on the recipe, manufacturers use the same types of clay for both types of materials. The saving properties of ceramics are achieved through the formation of slot voids of complex shapes, for which sawdust is used. The porous structure traps air, the exit of which to the outside is achieved in small quantities as natural ventilation.
Standard Specifications
- Strength M50-M100
- Frost resistance F35-F75
- Thermal conductivity 0.12-0.24 W/(m·C).
The dimensions of ceramic blocks are usually compared to bricks for the purpose of understanding. It looks like this - one large-format stone is equal in format to a masonry of 14 bricks. At the same time, it is light in weight. It is carried and laid by one mason. If we take the standard size of 1nf as a basis, then the parameters of the porous stone start at 2.1nf and end at 14.3nf.
Features of masonry of porous stone
The signature feature of ceramic blocks is tongue-and-groove fixation. Due to it, a hermetic connection is achieved, preventing the formation of cold bridges. A pleasant bonus for owners in the form of savings on masonry mortar, since there is no need to embroider vertical seams. There is a possibility that the mortar will get into the voids, but this is up to the mason’s conscience and the skill level of the specialist. Or the second option for reliability is to use a fine reinforcing mesh.
General conclusions
As we can see, the thermal conductivity of warm ceramics is an extremely important parameter. However, in addition to this, other factors should be taken into account when choosing, including the climatic conditions of the region and the absence or presence of additional insulation or finishing with facing bricks. In general, all ceramic blocks are suitable for central Russia. However, if you do not want to use additional thermal insulation, then it makes sense to buy blocks with a thickness of 440mm or 510mm, or some varieties of 380mm blocks. If the future installation of an additional “thermal coat” does not bother you, then it is quite possible to get by with blocks for wall thicknesses of 250 mm and 380 mm, provided that you provide additional thermal insulation in the form of mineral wool or polystyrene foam, and decorative plaster. The advantage of this option is that a thinner foundation will be enough for you, which will reduce the costs and time of its construction.
Pros and cons of warm solutions and a possible combination option
For a warm solution
In the composition of ready-made warm masonry mixtures, cement M-400 is one part. The ratio of perlite and sand is half. Thermal conductivity decreases to 0.11 W/(m·C) with a compressive strength of 24-34 kg/cm2.
Regular cement composition is not critical
A simple calculation of heat loss comes down to the following. The use of cement-sand mortar has little effect on the loss of heat-saving properties. Heat loss through the seams is 1.5% of the entire thermal circuit. That is, 125 W of thermal energy is lost through the seams from ordinary mortar. Considering the difference in the cost of the finished mortar and cement, many owners do not find significant damage in such heat loss.
Let's combine
As an alternative option, “both ours and yours” it is proposed to use ordinary cement mortar for the main masonry. Unstitch the seams warm and use warm plaster for interior wall decoration. The disadvantages of using a cement mixture are mitigated.
Drilling and scoring
Still from the ForumHouseTV project video. The ceramic block is grooved with a hammer drill without the formation of cracks after cutting the grooves with a wall chaser.
There is an opinion that ordinary dowels do not hold well in warm ceramics, but you can easily find demonstration videos on YouTube where you can see that the dowels hold well there. It is usually recommended to drill through at least three “layers” of the block. The drill does not need to turn on the impact mode, then the hole will be smooth and nothing will be destroyed. The greater the load, the longer the dowels and screws need to be used and, accordingly, deeper into the block. Conventional dowels and screws are used with KKB with a load of up to 50 kg (the exact value must be checked with the manufacturer!), with a higher load, chemical anchors are used.
If necessary, warm ceramics can be tapped for laying, for example, wiring. The scoring is done using a double-disc wall chaser, and then the core is removed with a hammer drill. If you don’t have a wall chaser, then you can cut through the groove directions with an ordinary “grinder”, and only then carefully groove the blocks with a hammer drill. The groove should be up to 3 cm deep and 2 cm wide.
We build a house from aerated concrete
The cellular structure of gas silicate blocks is based on the autoclave manufacturing method, using a classic mixture of cement, lime and sand, plus achieving porosity by adding aluminum powder. The last ingredient usually alarms buyers and is a common advertising phrase in favor of other wall materials. But in fact, during the manufacturing process, oxidation occurs and harmful substances are neutralized into oxide. And the strength achieved is akin to natural rocks. Thermal conductivity directly depends on density. But on the other hand. Higher porosity means better thermal conductivity, but strength decreases. Therefore, the optimal types of models D500 or D600 were chosen as the quality standard. Construction within 2 floors without insulation contour. Installation of D400 slabs is allowed, but with a strength of B1.5. In this case, it is recommended to control the laying of the foundation, follow the requirements for the reinforcement of walls, and properly arrange lintels. Not sure you can handle it? Buy gas silicate blocks with a safety margin. You won't gain much in terms of price if you do it differently.
We focus on the following characteristics of aerated concrete
- Strength – B2.5-B3.5.
- Frost resistance – F35-F100.
- Thermal conductivity – 0.11-0.14 W/(m C).
Size won't matter
One block in format replaces a masonry of 20 bricks, while weighing 60% less than a brick wall of the same size. Foundation costs are reduced. The principle of the tongue-and-groove snap system of ceramic blocks is continued in the production of aerated concrete. The constant result of autoclave technology is the ideal geometry of the plates and a smooth surface.
We lay gas blocks like this
Installation is carried out using a special adhesive mixture. Allows the use of cement mixture only for laying 1 row. The first block is installed at the highest corner. Using a level or water level, the cord is aligned and tensioned to install the remaining blocks in the corners. The final blocks protruding from the rows are sawed off after hardening. The use of additional blocks is a controversial topic. Builders are divided into 2 camps on this issue.
Advice from experienced craftsmen
For leveling, use thick braided fishing line. Stretches on a wall 10 meters without sagging. If you tie the halves of the bricks to the ends, you save time on winding and unwinding the cord of each row. Just throw the line and that's it.
The ease of use of the blocks was appreciated by craftsmen when processing to non-standard parameters was required. Aerated concrete is easily formed using a power tool.
Description
Now a new type of brick has appeared, this is the so-called warm ceramics or porous large-format ceramic block (KKB). This artificial stone has a lot of voids and is larger in size than regular brick, so there are fewer masonry joints - cold bridges. Such a brick has very low thermal conductivity; it is much warmer than ordinary hollow and, even more so, solid brick.
Porous hollow ceramic blocks are on average stronger than blocks made of cellular concrete (aerated concrete, foam concrete). The difference in strength between them can easily be 2 times. However, warm ceramics are still, on average, inferior in strength to ordinary ordinary brick, which does not have thin walls and air chambers. However, the strength of KKB is more than enough for the construction of a private house.
Another advantage of ceramic blocks is the ability to lay hollow facing bricks close to the blocks, i.e. without ventilated gap. Thanks to this, the facing brick participates in the resistance to heat transfer of the outer wall.
Many manufacturers recommend using factory-made warm mortars when laying warm ceramics (read about them below).
The characteristics of ceramic blocks (thermal conductivity, strength, etc.) may vary significantly from one manufacturer to another, so you need to check them in advance.
Before buying a large-format brick, you must check it to ensure that all sizes match. Some sizes vary from batch to batch. The correct precise geometry of the block is very important for convenient and quick laying! The manufacturer can grind the blocks, after which their height becomes the same, but, unfortunately, in Russia, most popular manufacturers do not produce polished ceramic blocks.
To create small pores in ceramics (not to be confused with air chambers), a porous agent is used in porous ceramic blocks: sawdust, waste paper, polystyrene, etc. In this case, you must definitely check with the manufacturer what exactly he puts into the brick composition, because combustion products polystyrene (and bricks are actually fired) are very toxic.
When using warm ceramics in external walls, in places where doors and windows will stand and heating radiators will be attached, sections of the walls “to soothe the soul” can be lined with solid brick, because it is stronger and is guaranteed not to crumble from powerful fasteners of the front door or a heavy battery. And in order to better retain heat in these areas of the walls, you can thicken the wall a little on the outside, then there will be a protruding relief near the door or window. Or you need to calculate exactly where the anchors and dowels will be placed, and only lay solid brick there.
Manufacturers of large-format blocks usually indicate the size in the form of the letters NF and a number. This came from Europe, where NF is a normal format, i.e. about the same as our single ordinary brick. In Europe, ordinary bricks have dimensions of 240x115x71 mm. The size in NFs shows how many regular NF bricks the block replaces. For example, a 14.3 NF ceramic stone (510x250x219 mm) is equal in volume to approximately 14.3 NF size bricks.
In addition to the main size blocks chosen for building a house, manufacturers produce additional blocks.
We must remember that pallets with large-format ceramic blocks can take up a lot of space on the site. You need to come up with a flat, dry and convenient place to store them in advance.
Before purchasing warm ceramics, you should definitely look at the specific blocks you will be purchasing. Don’t be lazy, go to the warehouse and visually inspect them there so that they don’t slip in defective parts with cracks (I already said about geometry). By the way, the dealer’s very low price compared to other dealers suggests that this is most likely a reject or a different “grade.” You also need to monitor the shipment so that the blocks are not broken.
Blocks can also be broken during delivery if the truck drives a hundred kilometers and jumps through potholes. The unloading of pallets onto the site also needs to be controlled.
Arbolite house
Arbolite blocks are called lightweight concrete for their formulation, which is based on a cement mixture and wood chips as an organic filler. Adding modifiers improves strength characteristics. Wood chips are preferably made from coniferous trees. If it is larch, then manufacturers use beech, pine or poplar crushed to a fraction of 5 mm. In the manufacture of blocks, 3 molding methods are used: stripping, permanent formwork or vibrating with a weight.
Characteristics of wood concrete in a dried state
- Density – 500-850 kg/m3.
- Strength – B1.5-B3.5.
- Frost resistance – F25-F50.
- Thermal conductivity – 0.09-0.14 W/(m·C).
The standard size taken as a basis is 500×370×160 mm. Used for laying load-bearing walls and partitions. Applicable in most regions of the country.
The principle of laying wood concrete
The installation of arbolite blocks is carried out using a factory-made adhesive composition. If you mix the cement mortar yourself, you must use perlite as a filler. An ordinary cement mixture is a waste of money.
Advice from specialists on laying wood concrete
Walls made of blocks must be plastered on both sides and cladding must be used - a wet or ventilated facade. An additional layer of insulation used in the systems provides the proper level of thermal insulation and heat conservation. It is important to carry out finishing 2 months after installing the house under the roof.
Why do porous ceramics need external cladding?
The stronger the ceramic block, the fewer voids it contains - and therefore, the higher the thermal conductivity. And therefore, in order not to lose heat, such walls need to be lined with heat-insulating material. Adverse weather factors could also affect the masonry, so it must be protected with cladding.
Experts provide a diagram of a standard “sandwich”, which is often used in the construction of houses made of warm ceramics. First, you need to build a wall on it from a durable ceramic block. Then a thermal insulation layer is made (its thickness should be approximately 20-30% of the total wall thickness). On top there is an external cladding made of low-porous brick (half a brick). Such a wall will have both decent thermal conductivity and strength. And if it is assembled according to all the rules, then additional insulation will no longer be needed. Next, your home will only need cladding to give it the appearance you choose (for example, a stucco façade).
Where is the material used?
Porous bricks are excellent for building walls of houses up to 9 floors high. Most often it is used in low-rise construction - for the construction of two- and three-story cottages.
The material is suitable for the construction of external walls, partitions, and load-bearing structures. It can also be used to make public buildings up to 24 m high, enclosing structures, and various buildings on a personal plot.
Partitions made of ceramic blocks
Warm ceramics have excellent technical and performance characteristics, so their demand in the construction industry is constantly growing.
Production technology
The main component for producing bricks is clay, from which all impurities, dirt, and small stones are removed in advance. Up to 25-30% of the total volume of raw materials consists of fillers: peat, sawdust, straw. During firing, all the filler will burn out, and pores will remain in its place.
After combining the filler with the base and additives, the mass is ground so that it becomes completely mixed and homogeneous. Then it is pressed and molded, and during these manipulations all excess air is released.
Using a steel string, bars are cut to the required size, which are sent to the workshop to dry for 60 hours. For large bricks, the drying time is increased to 70 hours.
Porous block production line
The final stage of production is firing. It can last up to 50 hours and is carried out in a special oven at a temperature of about +1000 degrees. The quality of the finished brick depends on the correct firing. Its strength will be quite high, all organic components will burn out completely, and the weight will become much less than it was at the beginning.
