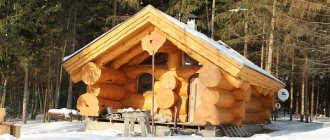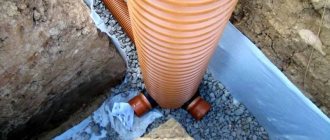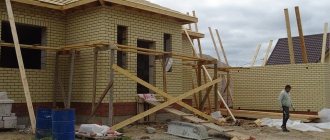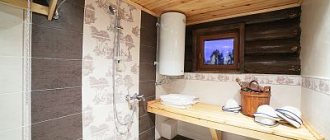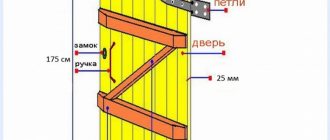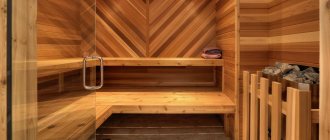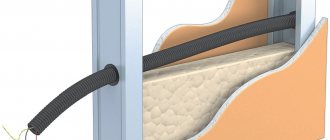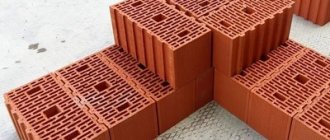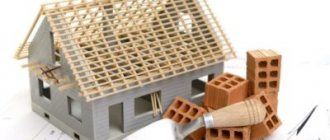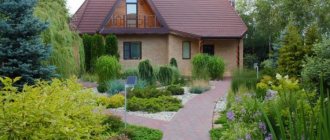A bathhouse with non-combustible walls - made of ceramics, stone materials based on mineral binders - in private housing construction is built from ready-made small products: bricks, wall stones, blocks.
A brick is a block with surface dimensions parallel to the base of the masonry, 25 × 12 cm. The working surface of the wall stone is larger: from 28 × 14 to 39 × 19 [cm], the longest side of the blocks is 60 cm. (Partition products are narrower and longer than wall ones) .
Advantages and disadvantages
Products made with binders are inferior to ceramic ones in three quality indicators:
- Durability;
- Resistance to water;
- Resistance to strong heat.
Why do concrete stones attract private builders? The production of products using lime and cement does not require high-temperature firing, so the products are cheaper than ceramic ones. In addition, for a number of reasons, concrete wall elements can be larger than ceramic ones, which will significantly simplify and speed up construction.
Non-ceramic blocks are made from lightweight concrete: their density corresponds to that suitable for the external walls of a residential building - less than 1.8 [t/m3]. Products made of artificial stone with a density higher than 1.6 t/m3 are made hollow (so that the mass of the block does not exceed 32 kg).
Information. The density of lightweight concrete is 0.5–1.8 [t/m3] (heavy concrete is 2.4–2.5). Strength classes B2–B40. Frost resistance of ordinary elements F25–F100. (F15 is the minimum grade of blocks for internal partitions).
Porous aggregate concrete is the most common lightweight type. The second most common type of concrete is porous concrete. Which blocks are better for building a bathhouse: with porous inclusions or cellular ones?
How to choose a bathhouse, taking into account the characteristics of a suburban area?
Before starting construction, you need to decide on the location of the future facility. Sometimes the desired corner on the site is not suitable for building a bathhouse, since it does not meet the standards. The requirements are strictly regulated. They indicate the distance to neighboring plots and to buildings on their territory. So, according to the regulations, the bathhouse must be located at a distance of at least one meter from neighboring areas. 15 meters must be maintained from the nearest wooden buildings (your own and neighbors). A stone house on the site should not be closer than eight meters from the bathhouse. Legislators allow the installation of bathhouses at a distance of 15 meters from the nearest forest area. As for your own plantings, you need to maintain a distance of 4 m from large trees on your site, and at least a meter from shrubs.
If the size and configuration of the site allows you to place a bathhouse, then you can proceed to choosing a suitable project for construction. But with one recommendation: it is better to build a bathhouse on a hill so that a natural flow of water occurs.
Bathhouse made of expanded clay concrete blocks: pros and cons
The porous material expanded clay is obtained by quickly firing expanded clay. Expanded clay grains are characterized by a porous core and a sintered shell. This structure is the most suitable for a bathhouse: walls made of expanded clay concrete are vapor permeable, but do an excellent job of saving heat.
The structure of expanded clay concrete is of two types:
- Integrated (cement stone fills the space between the grains);
- Large-porous (cement paste only envelops the aggregate, upon hardening it holds the expanded clay grains together and keeps their volume within the given shape).
Cement stone of large-porous concrete usually contains only Portland cement, its consumption is small: 70–150 kg per cubic meter.
Information. Traditional free-fall concrete mixers are not effective when producing lightweight aggregate concrete. For a component lighter than water, more intensive settings—forced mixing—are suitable.
Expanded clay concrete is characterized by low water permeability. The contact zones in which the aggregate and cement stone come into contact (the most accessible for water penetration in heavy concrete) in expanded clay concrete are strong and dense.
Whatever the aggregate, concrete blocks act as a composite material under load. The properties of each element are involved in the formation of the strength of concrete, but the reliability of adhesion of the cement stone to the aggregate is no less important.
The higher the grade of cement, the stronger the expanded clay concrete. Are the expanded clay grains rough but clean? The connection with the cement matrix will be reliable. Concrete on expanded clay crushed stone is stronger than on expanded clay gravel.
Expanded clay is a lightweight, environmentally friendly, inexpensive filler. Expanded clay concrete is fireproof (class K0), non-flammable (NG).
The disadvantage of expanded clay concrete blocks is their low impact resistance (carelessness during loading and unloading operations can lead to the formation of chips).
The compressive strength of expanded clay is less than that of cement stone. In blocks designed to form a load-bearing structure, the proportion of expanded clay cannot be large. The load-bearing capacity is higher for expanded clay concrete in which the filler grains are smaller and the spread between their fine and coarse fractions is smaller.
Information. Expanded clay aggregate fractions allowed in a structural product: 0.5–1, 1–2 (cm) or a combination of both: 0.5–2 cm.
An alternative to expanded clay concrete is perlite concrete. Porous perlite aggregate is volcanic rock that has increased in size (5–15 times) as a result of rapid, intense heating. The porosity of perlite is 85–90%.
Calculation: how much is needed
How to calculate timber for building a bathhouse at the dacha? To begin with, you still need to have a ready-made and approved project for the future construction (you can read about choosing a layout yourself here, and you can find professionals to order design services in this section). Because there is nothing complicated in the calculation, you just need to know what type of roof (a separate article is devoted to the choice of bathhouse roof insulation) is expected over the building. You can learn about what types of roofs there are in general from this article.
So, if a hip roof is assumed, then you only need to know the perimeter of the walls, but if the roof is gable with gables, then it is the gables that need to be taken into account (if they are not covered with other material), but only when they are made from the same timber as and walls.
How to calculate for building a separate bathhouse
How much timber do you need for a bathhouse as a separate building? Look at the plan. How many walls will you have made of timber of the same thickness? Or this: do you have partitions on your plan that will carry the load? In this case, it is better to make them from wall timber, and if they are not load-bearing, then you can save a little by using material of a smaller cross-section.
Write down the dimensions of all load-bearing walls (= timber of the same section). Fold. You should also already know the height of one log. Although, you can calculate the quantity for different sections to choose the best option, because as the cross-section increases, the number of logs decreases, and with them the number of joints that need to be caulked all the time
