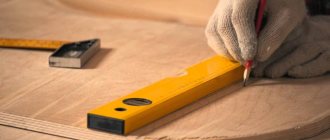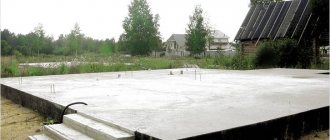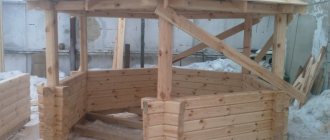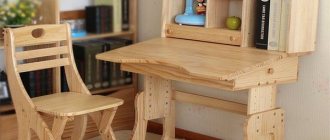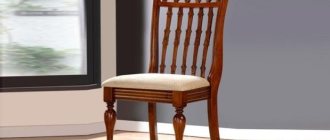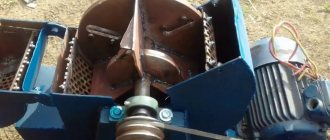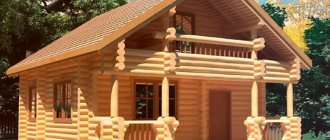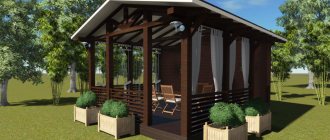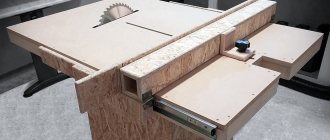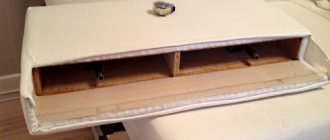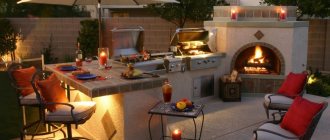OSB (oriented strand board) is a practical material that is actively used in construction, for finishing premises, cladding facades and stairs. Also, it is actively used as a substrate for tiles when installing formwork structures. But not everyone knows that OSB boards can be used in furniture production; in addition, such furniture can be made independently. Furniture made from OSB will surprise you with its originality and will become a pleasant addition to a minimalist, Scandinavian or Japanese interior and will fit perfectly into a brutal loft.
Osb slab: how slabs are laid correctly and how finishing is done with their help (105 photos)
It's no secret that the woodworking industry leaves useful waste, the processing and use of which gives us plywood, chipboard, fiberboard and OSB boards. The latter are a particle material that has gained recognition not so long ago.
It makes sense to understand the characteristics of the product, learn about the varieties and scope of application of this material.
Types of OSB boards
There are four types of OSB boards (OSB - oriented strand board, oriented strand board), designated by numbers from 1 to 4. Each of the boards has its own properties, the scope of their application depends on this.
If you look at photos of OSB boards of different types, it becomes clear that it is unlikely that it will be possible to distinguish one option from another purely externally. Unscrupulous sellers sometimes take advantage of this.
It must be borne in mind that high-quality material from trusted manufacturers is equipped with special designations that allow you to reliably judge its performance characteristics.
OSB1 is characterized by a low density of the raw materials used. Therefore, slabs in contact with moisture are significantly deformed. The main area of application is furniture production.
OSB2 – in terms of density and strength, these boards are superior to the first option.
As in the case of boards of the first type, OSB2 does not tolerate contact with moisture.
They are used for sheathing structures in rooms where the humidity level is average.
OSB3 is the most popular board today. Due to its resistance to moisture and high strength, the material is well purchased for construction needs.
However, prolonged contact with water still leads to deformation of the slab. Therefore, in case of external use of the material, it should be properly painted or treated with a special protective impregnation.
OSB4 – slab level exceeds previous options; refers to high-strength and moisture-resistant OSB boards.
Thanks to its properties, the material becomes universal, but due to this its price increases; the slab is almost twice as expensive as the previous version.
Size and weight
The thickness of OSB boards is also considered a criterion for their separation, being, in fact, the main characteristic. The indicator varies from 8 to 26mm, in increments of 2 millimeters.
When sheathing structures that do not involve a high load on the slab, material up to 16 mm is often used. They can sheathe walls or wooden floors, or create a foundation for arranging a soft roof.
Where a high load is provided (100 kg per square meter), a plate of greater thickness is used. For example, when creating a foundation for heavy equipment, arranging decks, etc.
The purpose of the slabs may be different, so a specific size may be convenient. The standard dimensions of OSB boards in length and width are 2440 mm by 1220 mm or 2500 by 1250.
There are other options, but they are rare on the Russian market. By carefully selecting the right size, you can subsequently avoid adjustments and additions. The weight of OSB sheets depends on the thickness and size and ranges from 12 to 45 kg.
Technical indicators of OSB
Strength. The slabs can withstand significant weight if the optimal thickness is selected.
Elasticity and lightness. Due to these properties, slabs are used for sheathing curved surfaces with various curves.
The homogeneity of the structure ensures integrity during bending of varying degrees. Unlike plywood, OSB will not delaminate.
Moisture resistance. It is a big advantage compared to wood, which is subject to significant deformation when in contact with water.
Ease of processing. The slabs can be easily sawed with a hacksaw or an electric jigsaw, or drilled with a drill. This makes joining the sheets together much easier.
High levels of thermal insulation and sound insulation make the slabs an excellent finishing material for walls and floors, attic floors, etc.
Thanks to the use of special protective impregnations that prevent the appearance and development of fungus and mold, a durable product is obtained.
The indicated characteristics of OSB boards indicate the high performance and widespread use of the material in the construction industry.
Areas of application
The slabs are mainly used in the construction of houses using frame technology.
They are used to install decking and level floors in houses.
A number of roofing materials will perform well on a base made of OSB boards.
Wide application is possible due to the ease of fastening of the material. The slabs are fixed using ordinary wood or metal screws, depending on the supporting structure on which they rest.
The flooring is installed using pre-installed wooden joists. In the case of roofing work, the support will be wooden sheathing.
Wall cladding with slabs is carried out using pre-installed metal profiles, or, again, using wooden structures. The reliability of the resulting structure will depend on the profile pitch; experts recommend making it no more than 40 cm.
To summarize, we can say that the use of OSB boards is possible in many construction areas.
It is quite obvious that OSB boards are an indispensable building material.
Thanks to their use, you can get a high-quality and environmentally friendly frame house with all internal components - partitions, floors, ceilings.
Modern material allows you to work at high speed, and the resulting result can please you with a long service life.
Photo of OSB boards
Tips for making built-in furniture:
- If you are planning a three-leaf wardrobe, then use the following scheme: the middle door moves on the near rails, and two side doors move on the far ones. The technology for calculating the width of the sashes in this case remains the same - an overlap of 20 mm on each edge of the leaf.
- When designing a cabinet made of OSB, take into account the following operational features: the optimal height of linen shelves is 30 cm, arbitrary compartment sizes are possible for shoe shelves, set the hanger bar to an individual height.
- When making a cabinet, be sure to maintain the horizontal and vertical support surfaces. Fix all parts to each other using a vertical plumb line.
Important! Do not make gaps between the planes of the supporting structures and the guides. Use decorative trim to disguise the lack of horizontal lines in both the floor and ceiling.
- If there are significant unevenness of the walls, divide the parts into several parts to simplify the fit.
- Take into account the characteristics of the floor covering when resting door leaves on them.
- If you are planning mirrors inside the structure, you can secure them with simple brackets and separate them with polymer, felt or rubber gaskets.
Important! Glass shelves should also be laid using spacers, and for translucent doors, use special fittings.
- Lay out parts on OSB boards manually or in any graphic editor to reduce cutting costs. Don't forget to take into account the width of the cut and the turning radius of the jigsaw.
DIY OSB shelf
OSB boards make it possible to very quickly and very inexpensively realize any fantasy in the design of space, be it furniture, room partitions or flooring.
Making a shelf from OSB with your own hands is very quick and simple; its surface does not require any finishing materials and will last for many years, delighting with its originality and naturalness. Today we will introduce you to the main characteristics and types of OSB boards, and also tell you how you can use this material to decorate the interior of your home.
Types and characteristics of OSB boards
Multilayer boards based on wood chips are classified according to their strength. The strength index is indicated in numbers. For construction work use:
- OSB-2. The material is perfect for interior work and dry rooms, since these boards have low moisture resistance.
- OSB-3. This is a universal material with enhanced characteristics. It is used for both internal and external work.
- OSB-4. The boards are the most durable and moisture resistant. The products are used for load-bearing structures in conditions of high humidity.
Advantages of OSB boards:
- Light weight.
- Increased strength.
- High moisture resistance.
- Easy to use and install.
- Low cost.
Application
Among the most popular ideas for using slabs:
- OSB floors. For them, products of the OSB-3 standard are recommended. Wood chip floors are laid on a concrete screed or on special wooden logs.
- Furniture. You can make any piece of furniture from OSB boards: a bookcase, an ergonomic table, shelves, a closet, a kitchen set, a coffee table, a shoe rack, even a podium for a bed.
- Furniture facades. The original idea is a cabinet facade made of OSB with through holes. This design gives the interior an additional zest.
- Panel on the wall. A wall decorated with OSB slabs looks original.
- Showcase in a store. A showcase made of slabs in the design of a retail space looks modern and stylish.
- Suspended ceiling.
How to make a built-in wardrobe yourself?
A built-in wardrobe can be modeled in an online program that will not only suggest a furniture design, but also help calculate the quantity and cost of materials, fittings and consumables. Most often, the cabinet is built from furniture panels that do not require cladding. But if you decide to use OSB, then it is better to cover the surface of the cabinet facade with kraft paper.
Important! If you want to make a cabinet with a complex configuration, then use drywall, which can bend according to templates to any shape.
For small apartments, a built-in wardrobe is an excellent solution, since it is very spacious and, moreover, visually expands the space. In addition, built-in furniture uses space very efficiently. Savings and increased strength are achieved by using building support structures instead of multiple cabinet parts. For example:
- The bottom of the furniture is replaced by floor covering.
- The roof is a slab.
- The side wall is replaced by a wall.
- The back wall is the wall of the room.
Materials for work
To make a cabinet 60 cm deep, 190 cm wide, built into the corner of a standard apartment with a ceiling height of 2.5 meters, you will need the following amount of materials:
- For doors: plate 2439x952 mm.
Important! The calculations took into account the height adjustment gap of 45 mm, the overlap of the panels for the coupe of 20 mm and the material thickness of 16 mm.
- Side panel: sheet 2484x600 mm.
- Roof: slab 1900x600 mm.
- Partition: sheet 2484x500 mm.
- Shelves measuring 934x500 mm.
- Two-way guides. Buy a set of two pieces, 95 cm each.
- Hanging rod 934 mm.
- The shoe net is the same length as the barbell.
- Fasteners: 32 angles, 64 hardware.
- Material for decorating the facade of furniture (decorative tape for the front edge of all parts, varnish, craft paper or self-adhesive).
- Accessories. After assembling the cabinet, anti-dust brushes and positioners are installed.
Stages of work
The manufacturing technology of the built-in structure is as follows:
- Design (drawing, sketch or full-fledged project).
- Transferring the drawing to the wall. This is the most critical stage, since the resource and cost of the cabinet depend on it.
- Installation of the side wall and partition. If the cabinet has a height from slab to slab, then the panels are attached to the ceiling, floor and back wall. If the structure is lower, then the parts are fastened with a roof.
- Installation of shelves, drawers and rods. If you are planning removable shelves, then attach them to special fittings. If you are planning a rigid fixation, then use the corners. To make the structure more stable and reliable, it is better to use rigid fixation.
- Door installation. For traditional wardrobes, use hinged designs; for sliding wardrobes, use sliding door modifications.
- Decorating OSB boards or covering the surface with colorless varnish.
Important! Use only sliding doors for built-in furniture, since installing swing doors yourself is much more difficult than hanging door leaves on guides, because:
- in a wall that serves as a side wall, it is impossible to make a selection for fittings for furniture hinges;
- Not every home craftsman has a milling cutter for making a large-diameter blind hole.
What useful things can be made from OSB in the country?
OSB is a unique and multi-tasking material that can even be called universal.
That's why it is so often used in the country.
Construction from OSB, production of country furniture, finishing work, structures for the garden and vegetable garden - a lot is possible!
In this article, DachaDecor.ru will introduce you to some ways to use OSB. In fact, there are a lot of them, but we will point out the main directions!
What is OSB
OSB is a chipboard that has become a new generation, and for some craftsmen even a long-awaited material for construction and finishing.
This is a compressed particle board, which is made of flat, oriented chips, if you follow the explanations of Wikipedia.
For home-grown craftsmen, this is simply a convenient, extremely practical and not so expensive material, the use of which is possible in a variety of areas!
Today, OSB is used to build, make furniture, use the material as rough or finishing layers, and are often used for the production of boxes, drawers, and so on.
At the moment, we decided to point out to you the TOP ways to use OSB, and this will be exactly the TOP 10 directions, in each of which a board made of glued and pressed chips will perform with a sufficient degree of importance and practicality!
OSB in country construction
We build quite a lot at the dacha. Few people buy a dacha just for relaxation, where they can spend time on the lawn near the barbecue and go home in the evening.
Many people want to see a small house, a bathhouse, a utility block, and other structures for residential and utility purposes on their own property.
Therefore, the material should be considered from this position, since it can fully participate in construction!
OSB is used for the construction of frame houses, where it is used as a panel or cladding material.
Also, this is an unconditional component of SIP panels, which are now very popular in low-rise construction.
Tools and equipment
After creating detailed drawings and diagrams, care should be taken to prepare the material with all the necessary tools. To create the base of the cabinet, you can use solid boards, chipboard or plywood. The choice depends on the location and features of the planned operation. Solid boards are considered the most durable, but they are quite expensive, and the joints can spoil the appearance of the cabinet. Therefore, chipboard is most often used. For the back wall, thin plywood is used. The amount of material can be calculated according to the created scheme.
Tools and other materials you will need:
- screwdriver;
- drill;
- jigsaw;
- hammer;
- sandpaper;
- melamine film;
- roulette;
- level.
You can’t do without a ruler with a pencil, self-tapping screws, nails, shelf supports, hinges, hinge cups, front fittings, and varnish.
If you want to paint the cabinet, you will also need to prepare the paint. But it is recommended to apply it after assembly, since it can be damaged during the process of fastening the parts.
Smallpox in interior decoration: interesting interior design ideas
When it comes to oriented strand boards (OSB, in English - OSB), visual associations arise with a frame house, the walls of which are sheathed with this material inside and out. More often, some kind of homestead building appears: a garage, shed or outbuilding. However, unlike its relative - chipboard (chipboard), this material has excellent aesthetic qualities, which allows the use of OSB in the interior as a decorative element.
Possibility of using OSB
Particle boards can be used to cover walls and ceilings in frame structures by treating them with one or another paint and varnish material.
The floor in the room (especially in the living room) looks attractive, covered with varnished OSB with plain walls in pastel shades.
There are several painting methods:
- Coated with clear varnish. The surface retains the warm color of the wood, while the luxurious texture of chaotically located wood chips remains visible.
- Tinting with colored wood stains. The chip pattern is clearly visible, but the surface tone becomes darker, sometimes not typical of wood. It is better to use the composition not on a water basis. After processing, the OSB is impregnated with polyurethane primer and then varnished.
- Patering is the same as staining, only with a different, thicker composition. The color of the coating becomes mottled gray, which creates an antique effect.
- Painting with opaque paint in light shades, if the color background of the natural coating seems intrusive or variegated to you. The relief that appears on a painted surface, especially when using glossy materials, will look advantageous in oblique lighting.
OSB is a good material for the manufacture of internal partitions without any additional finishing with other coatings, as well as various furniture:
- administrator's workplace at the reception;
- bar counters;
- office furniture;
- kitchen corners;
- wardrobe sections;
- furniture racks;
- rest areas;
- tables, chairs in youth style and so on.
Decorative items made from OSB: lamps, display cases for decorative items, wine stands will add exclusivity and originality to the room, and will delight your guests. What do architects and designers offer?
New life for an old hotel
Architect Herink Vanmayrhaeghe has designed the renovation of the old Chalet Hotel on a wooded hillside in south-eastern Belgium.
The customer, being short on funds, decided to build a country guest house on the foundation of a former small hotel.
The frame structure of the building was chosen as the cheapest to manufacture. The outside walls and roof of the frame are covered with sandwich panels coated with galvanized iron.
Externally, the building resembles a piece of rock left over from the passage of a glacier in ancient times, or a module of an extraterrestrial space settlement of earthlings.
However, having crossed the threshold of the seemingly inhospitable building, you suddenly find yourself in a cozy homely environment, designed in the style of a chalet (which emphasizes the continuity with the old hotel). The warm atmosphere of the interior decoration is created through the use of OSB in interior design, which completely covers the floor, attic ceiling and walls. The entire room is illuminated by the sunny yellow glow of the varnished surface of the particle boards. Open wooden structural elements are also in harmony with them: the staircase to the attic floor, massive rafters.
At the same time, the walls form a calm, uniform background, with which contrast portraits and photographs of the hotel’s former inhabitants, multi-colored book spines on a bookcase, antique cabinets and chests of drawers.
British "barn"
Employees of the architectural studio in London Carl Turner Architects (CTA) in 2010 (after five years of work) completed the transformation of an old abandoned barn (Norfolk) into a new comfortable home with industrial style features. The old brickwork was preserved, the load-bearing structures of the roof were strengthened, while the rafter elements were left visible to emphasize the capital structure and its origin. Such houses were built during the Industrial Revolution; their descriptions are found in the works of Charles Dickens.
All furniture and partitions in the new house, called the "Ochre Barn" (brown barn), are made entirely of particleboard.
The rectangular edges and planes of the interior decoration correspond to the general spirit of the squat, brutalist house.
The colorful pattern of OSB boards is balanced by a monochromatic floor covering made of polished concrete.
Through the use of OSB boards, it was possible to achieve an original interior solution with a limited construction budget.
Placement method
Depending on the method of placement, cabinets can be cabinet or built-in. Both options have their own characteristics. At the same time, it is not always possible to use the second option, since it requires a special niche.
Cabinet cabinets consist of several modules. They are placed in any suitable place, and if necessary, the cabinets can be moved or disassembled. They can be given any shape or size.
Built-in wooden cabinets are placed in special niches or closets, where it is not possible to place classic furniture, effectively using the space. When creating them, you have to focus on the dimensions of the place where installation is planned. An important advantage of the cabinet is the ability to do without one or more walls, as well as a floor or ceiling. It is enough to install the most necessary elements into the walls and install the doors.
OSB as auxiliary material
As we said, and each of our readers knows about this, we build quite a lot at the dacha! But these are not only individual houses or barns, but also structural elements, without which correct plane or rigidity is simply impossible. Therefore, it is also worth remembering NDE here! Thanks to this material, you can perform a lot of necessary and useful work!
- Floor installation with OSB. An important part in building something. OSB can act as a sub-base instead of more expensive plywood, or as a finishing floor material if we are talking about a utility room. And in a residential building, with appropriate finishing, such a slab on the floor will look good. True, you need to understand the technology of laying the floor. You can speak based on the standards of GOSTs and SNiPs, as well as read recommendations and specifications based on materials from specialists, but we are ready to simplify somewhat. The only thing is, don’t save! After all, if the floor joists are rarely located, and the slab is thin, then the floor will play and sag, which will certainly lead to inconvenience initially, and to its repair or replacement later. Therefore, the step between the lags is no more than 50 cm, and preferably 42-47 cm, and the sheet thickness is from 18 mm, and preferably 22 mm. You can also make an even more durable floor by laying sheets without matching locks or intersection lines in a couple of layers. Then you can use a thinner sheet, but strictly according to the technology, which also recommends distances from the walls around the perimeter, which are 10-12 mm!
- Roof construction using OSB. On the roof, OSB is used quite often, where it forms a plane for laying, for example, a soft roof. In addition, internal cladding and the creation of auxiliary structures on the roof are possible. You can try to discuss this topic in more detail in the Ask a Question section!
- OSB partitions. An excellent material for creating walls and partitions. Quite durable, reliable, simple and extremely convenient to use, it can be easily formed according to the required parameters. Partitions using OSB can be technological, insulated, soundproof, lightweight or reinforced, load-bearing. The surface can be finished in any way, including ceramic tiles. But regular painting with translucent paint also looks very good, thanks to which you can still see the texture!
Creation of load structures and decorative elements
In fact, OSB is used quite often in the construction of stairs. But most builders prefer materials that can withstand increased loads, while still showing characteristics of reliability and durability. Therefore, it is not worth studying this option for too long in this regard, but we also do not recommend losing sight of it. Many truly functional stairs, especially when it comes to steps, are built from similar particle boards.
But if you think about the possibilities of the material in creating decorative elements, you can study the elements offered by various manufacturers of such hand-made items for hours.
The material is pliable, easy to work with, and quite durable in stable conditions. It is attractive, amenable to shaping, further processing and finishing, which means it can act not only as a building material and decoration, but also as a decoration for a house, gazebo, or summer cottage in general. You can devote time to such a topic, talk about various objects and structures, but today we are discussing only the main areas of application of OSB, without considering all the many options.
OSB as consumables
OSB does not always act as the main material, but due to its versatility, it may well occupy another place in the construction site! For example, a slab can be cut into pieces to create formwork, which can be used to pour a foundation, form finishing layers, and produce foundations for various structures and future structures.
In addition, the material can also be used as small parts of screeds and sheathing. For example, finishing roof gables, use in installing drainage systems, bandaging individual parts of structures, partitions.
Photo gallery of ready-made options
Below are solid pine cabinets in various shapes, finishes, and styles.
A cabinet made of natural pine will be a great addition to many interior styles, and a homemade design will also save money, which you can spend on decorating your home.
What you need to stock up on before starting work
So, if you decide to make shelves for the basement with your own hands, you need to stock up on materials:
- A beam or metal corner for racks, the size of the corner should be 50*50, the size of the beam 75*75 or more. Strength is an important factor for a rack.
- Board or metal plates for shelves. In this case, the thickness must be sufficient to withstand heavy loads.
- Fastening elements, and if previously these were nails, now self-tapping screws are increasingly used. With their help it is easier to work, and the fastening is stronger and more durable.
- Wood preservative or other paints and varnishes, both for wood and metal.
- For simple and reliable fastening of the structure to the wall, it is best to use a perforated corner. They come in various configurations, and choosing the right option is not difficult.
- To attach the system to the wall, you will need quick installation dowels.
The list may vary depending on the characteristics of your basement and the availability of certain materials. The main thing is that the materials must be dry, clean and durable.
