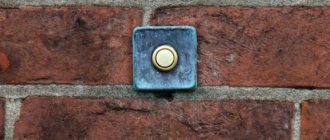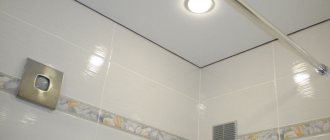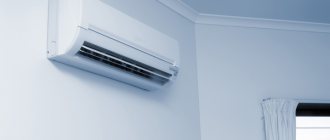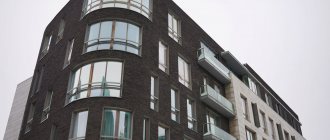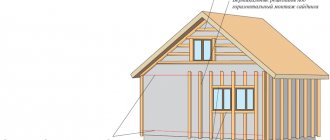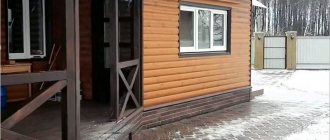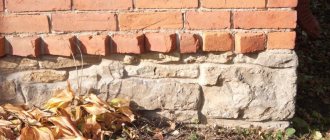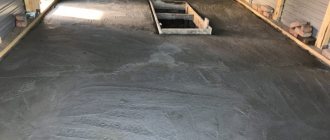- If the building is just under construction
Aerated concrete is a special material, due to its porous structure, its thermal conductivity coefficient is close in this indicator to coniferous wood cut across the fibers. This property increases the thermal efficiency of enclosing structures, but it is also an Achilles heel, since the cellular material inevitably becomes hygroscopic and requires appropriate measures to be taken.
The ideal protection option is brick, which is often used for finishing facades. Let's discuss the features of brick cladding a house made of aerated concrete: we'll talk about methods of implementation, their advantages and possible disadvantages.
Pros and cons of facing aerated concrete with bricks
Block aerated concrete is a modern structural material that has excellent thermal insulation properties and low weight at a low cost per cubic meter of masonry. Due to the open pores formed due to the reaction of the blowing agent with calcium hydroxide, moisture can accumulate in the thickness of the hardened stone. It reduces the level of frost resistance of the masonry and brings many other problems, which is why the walls need external cladding. Moreover, the appearance of an unfinished wall looks unaesthetic, and many people do not like it.
Any materials can be used for finishing: from decorative painting to the installation of long lengths such as siding or lining. You can also plaster, but most customers agree that the best finishing option is to brick a house made of aerated concrete.
Here are the advantages of this choice:
- Brick is the most durable material, its service life is calculated not in tens of years, but in centuries.
- It has excellent mechanical strength and frost resistance.
- Brickwork best protects the facade from the wind, which is especially important when insulating it with mineral wool.
- Cladding can be done both during the construction of walls and after - the main thing is that the width of the foundation allows it.
Expert opinion Vitaly Kudryashov builder, aspiring author
Ask a Question
Note: The masonry can overhang by ¼ of the width of the brick laid with a spoon forward (this is 3 cm), but you also need to take into account the same distance for the ventilation gap.
Scheme of supporting brick cladding on the foundation
One of the advantages is the aesthetic appearance of the brick. For cladding, you can use options in color, with relief, glazing, shotcrete surface, as well as bricks made in several shades for Bavarian masonry - like the one shown in the photo below.
This cladding improves the aesthetics of the aerated concrete facade and significantly increases its service life. Exactly how much depends on compliance with the technologies, which will be discussed in this publication.
Gap in brickwork
Brick has a high level of water absorption. Therefore, when facing a house with brickwork, ventilation gaps are made to ventilate excess moisture. The thermal insulation properties of brick walls are not high enough, and in order to create comfortable living conditions, insulation is a prerequisite for the construction of houses from this building material. When using the method of three-layer masonry of load-bearing structures with internal insulation, gaps are also left for ventilation.
Wall construction made of aerated concrete with brick lining
There are four technological options for aerated concrete cladding. Two of them provide a ventilation gap, and two do without it. In this case, insulation may be present in the wall pie or thermal insulation is not provided. Let's present these four schemes and comment on them from the point of view of thermal efficiency and cost-effectiveness of walls.
Option 1 - with a gap, but without insulation
The method involves erecting a half-brick wall parallel to the main one made of aerated concrete, with the laying of reinforcing mesh in the inter-row space (when the masonry is carried out simultaneously) or anchors, if it is necessary to clad already finished walls.
It would seem that it couldn’t be simpler: air is a good heat insulator and does not require additional costs. In theory, the option should turn out to be profitable - but is it so?
There is an air gap, but no insulation
Here are the main disadvantages of this cladding:
- In order for the thermal protection to be of high quality, the thickness of the air layer must be calculated, as is the case with any other thermal insulation material. Excessively active air exchange of warm air with cold air will not give any effect at all.
- In the absence of thermal insulation material in the pie, the walls have to be designed thicker. Consequently, the support base for the walls must be wider, which will entail increased costs for the foundation and anchoring of the masonry.
- Wells that are empty, formed by two walls, are populated by insects and rodents, from which even nets installed on the vents do not always save.
Option 2 - pie wall made of aerated concrete with brick lining, insulation and ventilation gap
This is the best option for structuring a wall, in which there is both a ventilation gap and insulation in its pie. This method is used when using any type of mineral wool that is characterized by high vapor permeability.
Structuring a wall with mineral wool insulation
If we take into account that increased vapor permeability is also characteristic of aerated concrete, then these two materials “found each other.” The cost of walls in this situation is higher, but the calculated thickness is less.
Expert opinion Vitaly Kudryashov builder, aspiring author
Ask a Question
Note: Today, insulation such as foamed polystyrene is heavily advertised. We will not dispute its merits, however, we note that to form a ventilation gap, special formwork is needed. Coupled with the high price of equipment for pouring, the cost of walls will almost double.
Option 3 – there is insulation, but no ventilation
The absence of an air gap under the cladding of an insulated wall is only possible when sheet polymer material (penoizol, EPPS, EPPU) or foam glass is used.
Option with insulation without ventilation
At the same time, the characteristics of the walls do not deteriorate at all, and their thickness is further reduced, which provides benefits for the construction of the foundation.
Option 4 – is it possible to veneer an aerated block with brick without a ventilation gap?
The fourth option for wall design involves simple cladding without insulation and a ventilated gap. Many who build houses on their own use this method, not realizing that it will not provide the walls with either thermal insulation properties or the same durability mentioned above. Why?
Laying bricks closely, without gaps
- In a heated room, vapors always form and penetrate into the thickness of the walls. If there is no way out, they accumulate and condense, and can destroy aerated concrete masonry even faster than if it is left completely without cladding. This finishing method is best suited for unheated rooms that need to be given a noble appearance.
- Those who build residential buildings are attracted to this method because there are lower communication costs. But more often this choice is associated with the insufficient thickness of the foundation of an already used house, the facade of which was decided to be updated with brick cladding.
- You need to understand that if there is no outlet for steam, then its entry into the thickness of the cellular concrete wall must be limited. This is mitigated not only by the use of vapor barrier membranes, but also by the choice of finishing materials that are impermeable to vapor.
Expert opinion Vitaly Kudryashov builder, aspiring author
Ask a Question
Attention: Aerated concrete masonry moistened with condensate resists heat transfer much worse. We think this is an obvious answer to the question of whether an aerated block can be faced with brick without a ventilation gap.
Difficulties
Considering the presence of unevenness in the surface of the supporting structure, the distance between it and the facing masonry without insulation usually exceeds the maximum permissible values and is 3-5 cm. And the problems of three-layer masonry are low air permeability and the accumulation of condensate inside the layers of the structure in the cold season, which limits the period service of the heat-insulating layer. But the main disadvantage is the impossibility of replacing it.
Feedback form
Your request has been sent successfully!
Thank you for your request! We will contact you shortly.
Do you need insulation between aerated concrete and brick?
Above we talked about methods for constructing brick-aerated concrete walls, in which there are options with and without thermal insulation. So is insulation needed between aerated concrete and brick?
In general, walls with a thickness of 300 mm or more from the point of view of thermal efficiency are a completely normal option for many regions of the country. In order for additional insulation to be expedient and not entail a number of unnecessary costs, it must be confirmed by thermal engineering calculations.
However, many build their houses on their own, without any design documentation. It must be borne in mind that insulating a wall using materials with a low coefficient of vapor permeability can cause moisture in the masonry under the insulation. To prevent this from happening, the thickness of the insulation must be such that it provides at least half of the total thermal resistance of the wall. This can only be determined by calculation.
To play it safe, it is better to use mineral wool for insulation, through which vapors pass even faster than through aerated concrete. The main thing is not to forget about the holes for air exchange in the brickwork, and you can take mineral wool of any thickness.
Wall pie: aerated concrete, insulation and facing bricks
The width of the foundation on which all this should rest depends on the thickness of the aerated concrete walls when facing with brick.
Is there a need for internal insulation?
They mainly talk about insulating walls made of gas silicate blocks from the outside. But you can potentially insulate a house from the cold from the inside.
It is important to understand that in this case you will have to put up with the following points:
- a portion of the usable area will be lost;
- it will be necessary to provide an additional ventilation system;
- the dew point moves inward;
- indoor humidity will increase;
- the risk of mold and mildew will increase.
If you think that this is not so critical, then no one will forbid you to carry out insulation.
How to properly veneer a house made of aerated concrete with bricks
If there are several options for structuring a wall pie, then the set of technological operations in one case or another will be different. It all depends on whether the cladding is carried out in parallel with the laying of the blocks, or whether the finishing is carried out later.
If the building is just under construction
In the process of new construction, both masonry can be erected simultaneously, along the entire thickness of the wall. In this case, the foundation is immediately poured to the required width; the upper edge of the base is necessarily waterproofed in two layers. Usually this is a roll of material glued to bitumen mastic.
Anyone doing this kind of work for the first time will inevitably be faced with the question: “Does everything need to be done at the same time, or should one thing be done first: masonry made of gas silicate or brick?” In terms of formats, these two materials are incomparable. The brick is smaller, in such masonry there are more seams per linear meter in height and they are thicker.
The concrete block is larger in size and is often installed with glue rather than mortar. Only flexible connections can compensate for the difference in shrinkage; they also make it possible to implement all three of the above options.
Stages of cladding on a finished wall
Construction regulations do not give any special instructions regarding the construction procedure, but the existing technological map provides for the construction of the main walls first, and then their cladding with insulation and the installation of an air gap 30 mm wide. In this case, it is necessary to perform the following technological operations:
- installation of the mooring line and its subsequent reinstallation;
- layouts along the brick wall;
- manufacturing or supplying the finished solution;
- laying ties for ligating two walls;
- laying the bricks themselves;
- jointing of masonry joints;
- control of the correctness of the masonry.
For cladding, they take a solid brick and lay it with bandaged seams along the length of the row. To ensure ventilation of the walls, vents are installed in the lower and upper (under-eaves) rows of masonry. There must be at least 4 such holes in each of them and on all walls. The maximum distance between them is 4 m.
Bottom vents can be made by laying slotted bricks on edge, so that air can penetrate into the wall space through the cracks. Some craftsmen leave vertical seams unfilled with mortar when installing vents, which is possible thanks to the restrictive strip.
Bonding of aerated concrete and brick
The difference in shrinkage of the two materials will be ensured by the use of flexible connections. Here are the options that can be used in their capacity:
| Materials for connecting walls | A comment |
| Stainless steel staples. | These are embedded elements made from reinforcement with a diameter of 4-5mm. They have ends bent in different planes, which are laid in every third row of cladding in increments of 0.75 m. |
| Anchors made of stainless steel strip. | They have a T-shape, convenient to lay in vertical rows. |
| Reinforcing mesh. | To tie the walls together, a steel mesh made of wire with a diameter of 4-6 mm, with a cell no more than 50 * 50 mm, can be used. It is installed in every sixth row of brickwork. |
| Reinforcement made of basalt plastic and fiberglass. | They are laid in the seams every 60 cm along the height of the wall, and every 70-100 cm along the length of the row. The laying depth is 70-80 mm, about 4-5 pieces are consumed per 1 m². |
| Turbo Fast - spiral nails. | One end is driven into the body of aerated concrete, and the other is laid between the rows of bricks. They are convenient to use when facing a house made of aerated concrete with bricks is done after the walls have been erected . |
| Perforated steel strip. | It is installed during the laying of aerated concrete and has a thickness of no more than 2 mm. The strip is nailed to a horizontal surface, leaving the second ends free - they are then inserted into the seams of the brickwork. Consumes 4 pcs/m². |
| Stainless steel nails. | They have a length of 120 mm, and are driven into aerated concrete in pairs, at an angle to each other (45 degrees). |
Is the ventilation box a cold bridge?
The ventilation box cannot be a cold bridge. The ventilation box is mounted in the body of the facing brickwork and does not in any way disrupt the continuity of thermal insulation (the facing brickwork in multi-layer walls freezes and does not perform a heat-insulating function). As a rule, in three-layer or two-layer walls, where the facade is faced with facing or clinker bricks, the cold bridge is galvanized anchors or masonry mesh, acting as horizontal connections.
Review of other popular exterior finishing options
In addition to brick, cladding an aerated concrete wall can be made using a number of other materials. Let's look at them too.
Plastering
Finishing on aerated concrete blocks in the form of plastering is also quite common. The material is usually applied on top of the insulation.
It is worth choosing exclusively specialized compositions that have a number of features, unlike, for example, heavy cement mortars:
- Lightness of the material;
- High level of vapor permeability;
- Good thermal insulation qualities;
- Crack resistance.
Brief instructions for carrying out the work look like this:
- The wall must be smooth and free of dirt;
- The next step will be to increase adhesion by treating the aerated concrete wall with a primer.
- How to prime aerated concrete? There are a large number of similar formulations from different manufacturers on the market. It is most profitable to purchase concentrates; as a rule, they are cheaper.
- The first layer of plaster is applied using a trowel. The layer should be uniform. Next, a reinforcing mesh, most often made of fiberglass, is pressed into it for reinforcement.
- Subsequently, a second layer is applied.
- After complete hardening, the wall can be sanded and painted.
Don't forget about the seasonality of work. Recommended temperature range from +5 to +30 degrees.
Plasters can be used in several types:
The first option contains lime, white cement and marble chips (other materials can also act as filler). The weak point of such plaster compositions is hygroscopicity, so subsequent painting is mandatory.
Silicate plasters are distinguished by the presence of liquid glass in their composition. The mixtures are characterized by high vapor permeability, moisture resistance, and durability.
The positive qualities of silicone plaster mixture include:
- Moisture resistance;
- Vapor permeation;
- Availability of texture, decorativeness of the finished coating;
- Elasticity of the composition;
- Durability.
Acrylic plaster has a significant disadvantage: its ability to vapor permeate is reduced. That is why experts advise choosing from the above types of mixtures when finishing an aerated concrete wall.
Protective coloring
To carry out this type of finishing, the masonry must be almost perfect. To save emulsion, tinted putty is sometimes used as the first layer.
Despite the fact that at first glance, this cladding option looks inexpensive, due to the required amount of material, this finishing can turn out to be very expensive.
Specialized, textured paints are used. They, as a rule, have an increased ability to vapor permeate.
The walls are first cleaned and all irregularities are corrected. Primer of aerated concrete is mandatory in order to increase adhesion.
Ventilated facade
Cladding for aerated concrete in the form of installing a ventilated facade is one of the most optimal options for exterior finishing.
The following materials can be used as finishing materials:
- Facade and basement siding;
- Wooden and plastic lining;
- Planken;
- Composite board (terrace);
- Porcelain tiles;
- PVC panels;
- Facade systems (ready-made).
- Profiled sheet;
- Thermal panels.
Let's briefly consider the most common options. Siding installation requires preliminary insulation. In this case, the sheathing is installed using wooden blocks or galvanized guides.
When else is a ventilation gap necessary?
In what other cases will you need a ventilation gap between the wall and the decorative covering:
- The material of the decorative layer promotes the formation of condensation.
- The wall material under the decorative layer can deteriorate from moisture (rot, cracks, etc.).
Let me give you a simple example. If you are planning to cover a wooden house with a metal profiled sheet, then you cannot do without a ventilation gap.
Otherwise, all the moisture that will condense on the inner surface of the corrugated sheet will be absorbed by the wooden walls, which will collapse as a result.
In the case of a ventilation gap, moisture, of course, condenses on the inner surface of the profiled sheet - this is metal. But it does not have direct contact with the surface of wooden walls. And the air current that is present in the ventilation gap carries away this moisture in the form of steam and removes it from the space between the decorative layer and the wall.
Consider which of the above cases is yours and choose whether you need a ventilation gap or not. Look at what kind of insulation you have, what wall material.
See more on this topic on our website:
- How to decorate a house from KBB? Question: Good afternoon, dear gentlemen! Please tell us how best to decorate the outside of a house made of expanded clay concrete blocks (CBB), what façade would be appropriate here, what materials can be used.
Insulating the walls of a wooden house from the outside with polystyrene foam Recently, people have begun to give preference to wooden houses. The first thing that attracts this natural material is its environmental friendliness. In addition to this, the wood is very good.
Sectional frame wall - diagram and comments This page shows a sectional frame wall along with insulation, which is mounted between the frame posts. Simply put, a frame wall in section looks like this.
Insulating the walls of a frame and wooden house with sawdust If you look at the history of the construction of residential buildings in cold regions, insulating walls with sawdust began to be practiced not so long ago. Sawdust as wall insulation during construction.
Construction of the walls of a frame house - pie diagram The simplest construction of the walls of a frame house is vertical posts connected by upper and lower frames and tied with jibs for additional structural rigidity. When using slab.
Why is a ventilated air gap needed in two-layer or three-layer walls?
For walls made of vapor-permeable materials (such as ordinary brick, aerated concrete, foam block, ceramic block and shell rock), the ventilation gap is a mandatory element of façade ventilation.
The ventilation gap in the wall performs the following functions: – removes condensation from the thermal insulation (three-layer walls) or load-bearing wall (two-layer walls), thanks to which the materials retain their original thermal insulation properties; – prevents the appearance of efflorescence on the facing brickwork; – creates a favorable microclimate indoors.
When exactly is a ventilation gap needed?
So, in your case, a ventilated gap between the insulation and the outer decorative layer will definitely be needed in the following cases:
- The use of any insulation that loses its properties when wet.
- The material of the walls of the house allows steam to pass from the interior to the outer layer.
- Decorative finishing is a layer of vapor barrier or moisture-condensing material.
The last point can fully be attributed to vinyl siding, metal siding and profiled sheets. These materials will not allow moisture to escape from the insulation if they are tightly sewn onto the insulation layer.
When is a ventilation gap not needed?
In what cases can a ventilation gap be omitted:
- The material of the walls of the house does not allow steam to pass from the interior to the outside, for example, concrete.
- The insulation on the interior side is well insulated with a vapor barrier.
- External material allows steam to pass through well, for example, facade plaster.
The wet facade system is built on this ability of facade plaster, when the walls can be insulated with foam plastic or basalt wool.
Any vapor that gets into the insulation is released directly through the plaster layer and vapor-permeable paint. In this case, there is no ventilation gap between the insulation and the decorative layer.
Is a ventilation gap always necessary?
A question about house cladding is asked by Arkady Karpov, Moscow: Hello, I want to ask you a question.
Now a team is doing the sheathing of my house, insulating it and covering it with siding. After laying the film, siding is immediately sewn on top of it. I say – where is the gap? They say no need, we always do this. Are they doing the right thing and doing it the right way? Answered by Andrey Volokolamtsev, foreman of Avgust LLC, Podolsk.
Hello, Arkady. Perhaps what your builders are doing is not entirely correct, or perhaps it is not at all correct. So that you have a normal and systematic understanding of this issue, let’s first look at your case, and then see if a ventilation gap needs to be done and when.
So, let's figure out what material your house is made of. If the walls are made of vapor-permeable material, then if you use a decorative layer of siding, you must make a ventilated gap. Because moisture from the interior of your home in the form of steam will penetrate through the walls into the insulation and moisten it.
Insulation materials such as basalt wool do not like moisture very much. When they get wet by at least 15 percent, they already lose 50 percent in their thermal resistance.
There are, however, insulation materials that are not so susceptible to moisture and that do not lose their heat-insulating ability as much. This primarily applies to polyurethane foam, which can be sprayed onto the walls of a house.
Common mistakes
Compliance with all standards and requirements for the installation of ventilation gaps will save the home owner from unnecessary costs for repairs and rework. The most common cause of errors is the complete blocking of one of the technical holes with cement mortar. This prevents the free movement of air in the gap. In addition, it is necessary to take care of the arrangement of the ventilation gap at the design stage, since in order to arrange it, it is necessary to disassemble the facing brick ball and lay it back after arranging the ventilation.
Source

