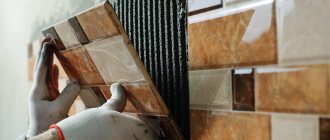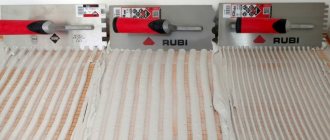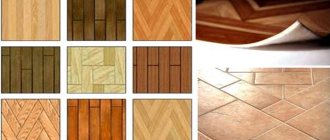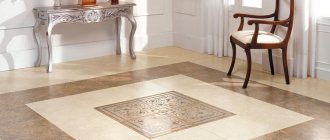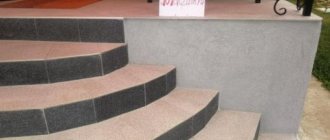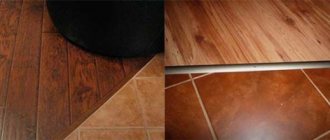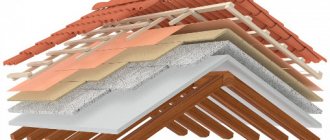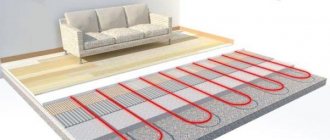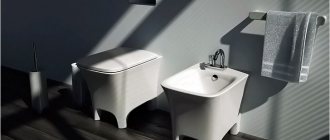Rationally located and trouble-free plumbing in the bathroom is an important component of the comfort of the owners. Its flawless connection is a guarantee of good relations with neighbors from the apartment below. To achieve the ideal, you need professional installation, the price of which not everyone agrees with. But there is an opportunity to significantly reduce the cost of replacing old plumbing. If you install the bath yourself, you only have to pay for consumables. However, an excellent result can only be achieved if you follow the technological rules that we are ready to share with you.
Read a detailed description of the process of installing and connecting plumbing fixtures made of cast iron, acrylic, and steel. We thoroughly outline the nuances of connecting to the sewerage system.
Selection of plumbing fixtures and fittings
A bathtub is a multifunctional product that can be used for washing, laundry and other needs that require the use of large amounts of water. The container is made of durable materials, a large mass of liquid and an adult. The connections of the fittings are sealed to prevent the possibility of leaks. Modern devices often have hydromassage, etc.
Acrylic bath.
Steel bath.
Cast iron bath.
It is recommended to choose bathroom fixtures based on the type of material. Each of them has its own advantages and disadvantages. Today they produce 3 types of bathtubs:
- Cast iron. Traditional products made from an alloy of carbon and iron coated with enamel. Strong and durable, they come in both standard versions (rectangular, 1.7 x 0.7 m in size) and decorative ones, with an unusually shaped bowl and beautiful “antique” legs, as well as sessile or enlarged (2 m long). The main disadvantage is the heavy weight (120-150 kg).
- Steel. They are characterized by lower weight (up to 50 kg) and wall thickness and, as a result, insufficient noise insulation when drawing water and taking a shower. Such baths retain heat less well, and the water in them cools quickly. It is better to install a steel container on a monolithic base so that the bottom does not deform.
- Acrylic. the material includes the advantages of both metal types: it does not make noise when water falls on the surface, it is light and durable, and retains heat well. Acrylic bathtubs are cast in the form of large-capacity corner bowls and in standard versions. The disadvantage of acrylic compared to metal is its low mechanical strength. If handled carelessly or used by people with heavy weight, the walls may crack and leak. But a lightweight container is easy to replace, and its cost is low (depending on complexity and configuration).
Useful tips
Several other factors may influence your final decision about whether you need your bathtub installed before or after tiling. It happens that the apartment is still being renovated, but the bathroom needs to be used. Here it would be preferable to place it before laying the tiles, so that you can simply wash yourself.
If you have a limited budget that you are willing to allocate for renovations, the best option would be to tile an already installed bathtub, since this way you can save on the number of tiles. After all, it is not necessary to put it behind the bathtub itself. If you decide to use fitting and marking before starting work, be sure to take into account the characteristics of the material from which your bathtub is made. If a cast iron model does not react in any way to the amount of water in it, then acrylic and steel products can change shape. Therefore, when trying on a bathtub and marking the wall, fill an acrylic or steel container with water. Water should remain in the bath even when sealing cracks with sealant.
How to install a bathtub with your own hands (step-by-step instructions)
Let's look at the installation process.
DIY installation
To install an acrylic bathtub, you will need to follow these steps.
- install legs or support frame;
- attach guides for the legs to the product (this is done using self-tapping screws, which are usually included in the kit);
- bring it to the installation site, turn it on its side and install the drain pipes;
- install on legs or frame;
- fill the space between the product and the wall with sealant.
Instead of sealant, you can use a flexible waterproof baseboard. It is placed on the edge of the bath. However, this is only possible if the thickness of the product allows.
It is important to move the bathtub close to the wall. If this is not done, it may wobble slightly. This is critical for acrylic - the material is quite fragile, cracks or chips may appear.
The space under the bathtub is also filled with sealant. This is necessary to solve two problems.
- Compensation for bathtub deflection. Products made from acrylic have a certain elasticity and can bend under the influence of heavy weight. Such deflection can lead to a violation of the integrity of the structure (for example, the appearance of cracks). In this case, the sealant acts as a kind of shock absorber.
- Prevent leakage. If a leak occurs at the junction of the drain with the bathtub or if a crack appears, a layer of sealant will retain most of the water.
Due to the light weight of acrylic bathtubs, all manipulations can be done alone.
DIY cast iron bathtub installation
In general, the installation procedure for a cast iron bathtub is no different from the installation process for an acrylic one. However, there are some nuances.
- When installing a drain, it is better not to place a cast iron product on its side. Firstly, due to its weight, it can damage tiles, floors, and other plumbing equipment. Secondly, it is physically difficult. To connect the drain, the container can be raised and fixed by installing wooden supports under it.
- A bathtub made of cast iron must be very firmly fixed. There should not be even a hint of swaying or any other movement anywhere. Otherwise, it may slide off its legs or tip over under the influence of the mass of water placed in it and its own weight. Due to the large mass of the cast-iron bathtub, such an emergency will most likely lead to damage to the lining, drain and water pipes, and other plumbing fixtures.
The legs must be held securely. For installation it is best to use bolts. Some models allow installation on legs without bolting. But you shouldn't do that. This design is less reliable. Therefore, it is better to screw the legs to the body.
DIY steel bath installation
Installing a bathtub made of steel is no fundamentally different from installing an acrylic one. The only difference in fastening the legs is that it is carried out not with the help of screws, but with the help of studs, bolts, or wedges. When assembling, they need to be tightened evenly and do not immediately screw in all the way. You also need to remember that you may need to finely adjust the bolts to get the stop exactly on the leg.
Features of installing a plastic bath
Plastic bathtubs are as close in characteristics as acrylic bathtubs, but have less strength and bend more. Therefore, a layer of sealant under them will not be enough - something more reliable is needed. Use as support:
- wooden support;
- construction made of cement mixture;
- brickwork;
- foam block.
It is installed along the entire length of the bottom or in two or three places that will experience particularly intense loads during operation.
Otherwise, the installation procedure does not differ from that for acrylic products.
plastic bath
The nuances of installing a corner bath
In general, the installation of a corner bath is similar to the installation of a rectangular one. However, during work you need to remember some nuances.
- The walls at the installation site must form a right angle of 90 degrees. Otherwise, it will not be possible to install the bath evenly and one of its walls will come off. A right angle is achieved by applying a layer of plaster.
- You need to take a more careful approach to leveling the floor. Corner bathtubs have only three corners, so even a slight tilt in even one direction will result in water spilling out or splashing.
corner bath
What's next?
Having completed the lining, the bathtub should be brought back and installed in the marked place. This method is good because laying tiles is quite convenient. After all, you don’t have to go around a bulky bathtub. But in case of an error, the tiles in the bathroom will be dismantled. Everything will have to be redone.
When performing any plumbing installation work, you need to know what the standard bathtub installation height is. The generally accepted norm is that the height from the floor is 0.6 meters. Of course, this standard is often violated, deviating from the figure to a smaller or larger direction. You should not place your bathtub at too high a height, as stepping over the high side every time will be problematic, especially for older people. The decision to install a bathtub at a low height will make bathing easier for elderly owners, but it can easily spoil the appearance of the room.
So which option is better - installing the bathtub before laying the tiles or after? To answer this question, you need to take into account such important points as the size of the room, the material from which the bath is made, its shape and dimensions.
Screens
Using screens, communications are hidden; it is possible to make shelves for storing various household items. In addition, they significantly improve the interior. The screen can be brick with further cladding with ceramic tiles, MDF, plastic panels, plasterboard, OSB or in the form of an ordinary curtain made of thick fabric. We'll tell you how to do each option in turn.
Tiled screen
The photo shows a sliding screen on adjustable legs
Function screen
The structures must provide convenient access to the siphon for periodic routine cleaning of the system. It is advisable to have an opening for the feet only if the bathroom is used for washing. It is unprofitable and dangerous to install an expensive washing machine in it; summer residents, out of old habit, use the bathtub to wash clothes.
What types of frames are there for installing screens?
Any type of screen, except brick, is mounted on a frame. They are made from metal profiles, wooden slats or square pipes. The latter option is very expensive and labor-intensive, and has no operational advantages. Why do you need a frame that can withstand a load of hundreds of kilograms, if it actually does not exceed a few? We believe that there is no point in considering it. The installation of the structure must be approached very carefully; in any case, a crooked structure will have to be redone.
How to make a frame from metal profiles?
Step 1 : Count the number of profiles.
You need three vertical in height, two horizontal in length and two horizontal in width. To strengthen the structure, use jumpers; you need to make a separate small frame for the door. Three jumpers along the length are enough, but not necessarily across the width. Knowing the dimensions it is easy to find out the total amount of material. Immediately buy self-tapping screws for attaching profiles.
Step 2. Make markings.
This is a very important stage, don’t rush, check the measurements several times. To increase accuracy, use a plumb line; the level does not indicate vertical planes accurately.
How to make markup?
- Apply the plumb line to the wall and corner of the bathtub, wait until it calms down. Make a mark of the upper and lower position of the thread, draw a line between the marks. Using the same algorithm, draw a vertical line at all free corners of the bathtub; there can be two or three of them depending on the size of the bathtub and the room. This way the junction of the screen with the walls is indicated.
- At a distance of about 3-4 centimeters, draw parallel lines next to them outside the perimeter of the bath. The specific distance depends on the frame material and finishing materials: plasterboard, OSB, MDF or glue and ceramic tiles.
- Draw the same parallel lines on the floor of the shower room. Check all dimensions again to avoid mistakes.
Further work depends on the frame material. A metal profile is optimal, but you can also work with wooden slats.
Metal profile frame
Step 1. Cut the metal profile to size, we have already described how to determine them above. Don’t work on jumpers yet; make blanks only around the perimeter of the frame.
Step 2. Lay the long profile on the floor, one side should be exactly adjacent to the marked line. Carefully use a marker to mark the locations for drilling holes for the dowels. It's not good to work with a pencil, use a marker.
Laying metal profiles
Step 3. Remove the profile, drill holes with a drill, put the profile in place and fix it. Do not immediately tighten the dowels; the strips have perforated holes, with the help of which the element can be slightly moved in different directions and achieved an exact position.
Step 4 . Now fix the planks to the walls. The algorithm of actions is the same. If you plan to use a heavy OSB board for cladding, then the vertical and horizontal profiles at the corners are connected to each other with hardware.
Step 5. Close to the top side, fasten the profiles along the length and width, you should have a strong frame. If necessary, make additional jumpers to strengthen the structure. They can have a vertical or horizontal position.
Profile racks
Step 6. Decide which doors are suitable for you to inspect the siphon, make a small frame for it in the right place. Constantly check the position of all frame elements with a level. The door dimensions are at least 30 cm around the perimeter, otherwise it is inconvenient to clean the siphon.
The frame is ready, check its stability, apply multidirectional efforts from all sides. The structure is wobbly - add jumpers in problem areas, achieve high stability.
Screen covered with plasterboard
After tiling
Frame made of wooden blocks
Its performance is similar to that of a metal profile. Do not be afraid that rot will appear on the tree. If there are any concerns, soak it with antiseptics.
For the frame you can use slats of various sizes. When choosing, take into account the load of the finishing sheathing. A universal option can be considered to be the dimensions of the slats five by five centimeters. Make markings on the floor and wall as always. One feature - take into account the width of the slats; they should fit under the side shelves and not interfere with the finishing. To fix the frame, use metal corners and dowels; the width of the corners is slightly less than the width of the slats. This will make it possible to adjust the position of the frame without fear. In addition, possible errors when drilling holes for dowels can be easily corrected.
Step 1 . Place a long block on the floor and estimate the position of the corners. Make marks for drilling holes for dowels.
Practical advice. In order to completely prevent the corner from going beyond the line, it is better to move it slightly inward. It’s not scary that it will be screwed to the block off-center, but nothing will interfere with the finishing.
Step 2. Drill holes, secure the corners with dowels and the block to them with self-tapping screws. Adjust its position. Install the short block in the same way.
Step 3. Measure the height of the vertical elements. Make a gap of about 1 cm to the bottom of the sides. Using corners, fasten the segments into a single structure with the bottom one.
Installing racks
Step 4. Prepare two more long and two short ones for fixing in the upper part of the frame. Why two and not one? We recommend installing the first one at a distance of approximately 10 cm from the side; these bars are needed to control the size and verticality of the frame. On an already stable structure, it is recommended to fix one more one close to the side. It’s much easier to do this, and the frame is more accurate. In addition, the strength of the structure increases.
Step 5. Make a frame for the door in the right places; if heavy materials will be used, then install several jumpers. To increase strength, you can fix several spacers in the corners.
The frame is ready, you can begin the finishing cladding, fastening is carried out with wood screws.
Brick screens
In terms of time, they do not take much time, and in terms of strength, reliability and durability they are much superior to the previously described options. Prepare materials and tools. You can use bricks or concrete blocks. The quantity is calculated in this way.
- Calculate the side and end area of the space you are going to cover.
- Divide the resulting amount by the area of one brick or block. Round the quantity to a whole number. For reserve, you can take one block or two bricks.
One bath will require two buckets of sand and a third of a bucket of cement. In the future, the surface needs to be finished with ceramic tiles; we will give a step-by-step design in the next section.
Step 1. Place the first row of bricks on the edge, constantly checking its position with a level. You need to know that after laying on an edge, the wall can “float”. First feature. The solution should be slightly thicker than when laying flat. To increase the adhesion of the mortar to the side edge of the brick, it should be moistened with a spray bottle. Do not overdo it. The optimal degree of wetting will be determined practically. Second feature. After three rows you need to give the solution time to harden a little. Take a break for two or three hours.
The bricks are laid in a checkerboard pattern, the joints of the lower row are covered with whole bricks of the upper one.
Step 2. Continue working until the entire space is covered. It will be difficult to push the mortar into the gap between the masonry and the sides. It is advisable to make such an emphasis, it significantly increases the strength of the installation. Use any small means at hand for these purposes; such work cannot be done with a trowel.
Masonry brick screen
Important. Don't forget to leave a hole for siphon inspection. Check the structure, remove any remaining mortar that has emerged. Give it time to harden at least 24 hours.
Ceramic tile finishing
If the wall already has tiles, then the work becomes somewhat more complicated. The fact is that you need to take measures to match the seam between the tiles on the wall and the screen. Sometimes it happens when it is impossible to lay a whole tile, you have to cut it into pieces. If you have no practical experience in cutting tiles, use plastic inserts. They can even out jambs up to a centimeter, but the appearance, of course, will suffer a little. Real professionals do not use inserts for joints; their cuts fit tightly to surfaces without gaps.
Step 1. Count the number of tiles, the method is the same as for bricks. And you can buy one or two tiles as a spare; you won’t need any more, the surface area to be finished is very small. You need to buy about 10 kg of glue.
Step 2. Start laying tiles from the bottom row. Check the position with a level or a level lath, and check several tiles at the same time. They must lie strictly in the same plane.
Applying adhesive to tiles
Step 3. The tile is placed on an uneven surface; it is impossible to use a comb. Apply the glue with a spatula along the edges and in the center of the tile, about one centimeter thick. Next, the tile must be pressed and moved left and right until the position is leveled. The final adjustment is made with a level. Don't forget to use crosses. Some beginners install crosses flat on the four corners of the joint. This should not be done for several reasons. Firstly, it is much more difficult to level the tile; the cross will constantly move the nearby one. Secondly, there will be problems with removing the cross; you will have to pick out each one with a knife.
Gluing tiles
Step 4. No experience - use plastic elements in corners and joints, they make the work much easier.
Step 5 . After about two hours, you can start grouting the joints. The color of the material should be in harmony with the tiles and the overall design of the room. Excess grout is removed with a damp cloth or sponge. Do not wait until it is completely dry; dry material is difficult to clean.
Finishing with OSB boards or plasterboard
The boards must be moisture resistant. We recommend using more durable OSB boards; plasterboard boards are easier to work with, but in terms of load resistance they are far from ideal. Under force they begin to sag and the ceramic tiles fall off.
Finishing with slabs is much simpler than laying ceramic tiles. How is it done?
Step 1. Take the frame dimensions and mark the slab. As a rule, the length exceeds the length of the slab; it will have to be joined. This possibility must be foreseen during the manufacture of the frame and a vertical stand must be installed at the joining point.
Cut off all the blanks. Drywall is easily cut with a mounting knife; for OSB you will need a hand-held electric saw or jigsaw.
Step 2 . Fix the elements one by one with self-tapping screws, and work carefully with the drywall. When the self-tapping screws are tightened with great force, their heads fall inside the plaster, and new ones have to be screwed in.
Fastening drywall
Step 3. Screw small hinges where the door is installed. Check the functionality of the door.
Covering the frame with plasterboard
Inspection hatch door installed
Step 4. Proceed to finishing the surfaces. You can use ceramic tiles - it takes a long time and is expensive. There is a simpler option - cover the surfaces with self-adhesive decorative film; today there is a huge selection on sale - cheap and beautiful. In addition, you can easily change the pattern or repair the coating in case of mechanical damage. But the film also has a drawback - the surface must be perfectly flat.
Practical advice. Do not try to immediately glue the film without air pockets, it is almost impossible to do. Removing air is simple - pierce the pocket in several places with a needle and remove the air by smoothing the pocket.
Plastic lining
The option is not the best. It is recommended to use if the walls of the shower room are lined with clapboard. The installation process is standard. The problem arises with the technological hole and the door. Practitioners recommend making them from OSB from plasterboard.
DIY screen made of PVC panels
How to make sliding doors
A very simple and functional screen option. For manufacturing you will need two guides and an MDF board. The disadvantage of this material is that there is a possibility of spontaneous deformation. You can get rid of it only by making a separate small frame for the doors. It is advisable to use thin wooden slats; MDF is glued to them with special glue.
Step 1. Make a frame from a metal profile; we have described the algorithm for making such structures. Check the position of all elements.
Important. For a sliding screen, it is especially important to maintain the parameters; the racks must be strictly vertical.
Step 2. Attach the guides to the frame. They can be aluminum or plastic.
Plastic guides
Top guide
Step 3. Measure the exact distance between the guides; the spread in parallelism cannot exceed 1–2 mm. Otherwise, the doors will jam when opening/closing.
Step 4. Cut out the doors of the required size from the MDF board. For overlap, 2–3 cm is enough. You can cut the slab with an electric jigsaw or a hacksaw. Work carefully, place emphasis on the bottom - this will reduce the hairiness of the cut.
Step 5: Bevel the cut. Use sandpaper or a cylindrical sander. Install handles.
Plastic homemade screen doors
Step 6 . Install the doors into the guides. To do this, they need to be inserted into the lower guide, slightly bent and inserted into the upper guide. The thickness of MDF is approximately 5 mm.
Sliding screen
A guide profile is fixed to the floor. The cutout in the door is made to lead out the hoses from the washing machine.
The front surface can be finished in any way, taking into account the interior of the bathroom.
Install before laying tiles
This method consists of initially placing the bath on the floor and firmly fixing it. Next, level the bath using a level. Later they begin tiling. Having chosen this method, it is important to understand that the tiles in the bathroom are laid from the edge of the bathtub, and not from the floor. A small indentation is made from the edge (a few millimeters are enough), and the resulting gap after completing the main work will need to be sealed with sealant or other moisture-resistant material. The tiles will extend slightly over the edge of the bathtub, and from the outside it will look as if the plumbing is connected to the wall.
Tiles for facing
Installation under tiles is the optimal solution to the question of how to make a bathtub stable. This material is more hygienic and practical. To tile the bathtub itself, you cannot do without installing a screen. Moreover, you can surround any bathtub with tiles. Such cladding will be very harmonious in the interior. And, most importantly, it has maximum stability due to its special connection with the floor. The screen under the tiles can be built from brick or cement.
Room size
If the bathtub is located in a fairly small room and takes up space under the wall itself, the best option would be to install it before tiling work begins. The fact is that the square footage of an already small room will decrease due to the thickness of the tiles, and the opposite walls will converge in such a way that the plumbing simply will not fit between them.
Important installation details
An example of high-quality installation of an acrylic hot tub on a frame
- The legs are attached so that the outlet element of the siphon easily flows into the sewer pipe. If your siphon is made of cast iron, then you will need to screw a steel tube into it;
- Installed with a slope;
- It is important to take into account the parallelism of the sides relative to the floor;
- How to seal a bathtub? The sealing of joints is subject to mandatory inspection. Small spaces between the wall and the side of the plumbing need to be cemented with a triangular notch. And apply a layer of acrylic paint to the outer surface;
- The tightness of the contact points between the bathtub and the sewer system is also mandatory!
- If the installation does not take place near the wall, but in the center of the room, sealing the edges is not important at all;
- Large gaps are filled with brick, plastic plate or pipe with a special sealing layer;
- It is also recommended to connect to an electricity normalization system. A professional installer makes this connection with copper wire or steel strip;
- Before using new plumbing, it is worth pouring about 10 liters of water into it. First hot, then cold;
- Installing a new hydromassage bathtub requires monitoring the installation of additional communications.
Our range:
Acrylic bathtub "Condor" on legs with waste and overflow Radomir 1-01-2-0-1-142 86261 RUR
Acrylic bathtub Aquanet Amelia 180×80 210314 RUB 27,782
Acrylic bathtub Aquanet Augusta 170×90 L 203904 RUB 16,232
Acrylic bathtub Aquanet Borneo 170×75/90 R 203910 22716 RUR
Proper preparation will ensure a positive result
At first glance, tiling the walls and floor of a bathroom with tiles may seem like a rather complicated process. However, knowledge of the theoretical part of tile laying work, combined with simple construction skills, guarantees a successful result. Before you begin laying ceramic trim, you will need to meet the following conditions:
- take the dimensions of the room and calculate the area of the walls and floor; calculate how many tiles you will need;
- purchase finishing materials, in this case you need to add 5–7% to the quantity of tiles you need for cutting and stock;
- level and treat the surface of the floor and partition with antifungal impregnations.
Before you start tiling, you need to level the floor.
It must be said that ceramic tiling has long been the best option for finishing bathrooms. They are hygienic, easy to care for, and also have an attractive appearance.
It should be remembered that only tiles specially designed for this purpose are laid on the floor. It has a large thickness, which significantly increases its wear resistance, and a special coating that prevents slipping.
Likewise, only wall cladding is chosen for walls, otherwise floor tiles, which have more weight, will not be able to stay on a vertical plane.
Bathroom installation photo
Sources:
- https://sovet-ingenera.com/santeh/vanna/ustanovka-vanny-svoimi-rukami.html
- https://stroitelniportal.ru/svoimi-rukami/ustanovka/ustanovka-vanny/
- https://stroy-podskazka.ru/santehnika/vanna/ustanovka/
- https://comfort-da.ru/ustanovka-vanny-svoimi-rukami/
- https://vanna-expert.ru/santekhnika/vanna-stalnaya.html
- https://dizain-vannoy.ru/santexnika/ustanovka-vanny-pravila-rekomendacii.html
- https://mirvannaja.ru/montazh-vannoj/
- 1
Depending on the opinion of the masters
If conditions allow you to choose any of the options, you can trust the craftsmen doing the repairs. Specialists with extensive experience will determine the optimal sequence themselves and tell you about all the possible pros and cons.
1. If a whole tile comes from the side of the bathtub, rather than a short cut, the picture turns out to be more attractive. When planning to bring a bathtub into a tiled bathroom, it is advisable to approximately determine at what height the side will be before laying the tiles.
2. Before sealing the “seam” between the wall and the bathtub with silicone sealant, it is recommended to fill the bowl with water until it drains. You can drain the water only after the sealant has dried. It is claimed that if you “seal” an empty bathtub, then after filling it can come off the wall. To protect the bathtub and walls from traces of sealant, before work you need to stick mounting tape on them.
3. If you want to “drown” the bathtub into the tiles that were laid long ago, you can make a shallow groove in the tiles. The width of the groove is the size of the side of the bathtub. The bathtub is pushed into the groove, the joint is treated with sealant and/or moisture-resistant grout.
Siphon group assembly
Bathroom fittings are purchased separately. They are divided into two groups:
- Prefabricated;
- Whole.
In the first case, the siphon group is assembled on threaded connections from small plastic parts. All bends are rectangular.
In the second case, the siphon is represented by a curved pipe. All its bends are smooth, there are no threaded connections.
A one-piece siphon looks trivial, but it has huge advantages.
- The more threaded connections and parts, the higher the likelihood of leaks;
- Smooth curves do not impede the flow of water, draining occurs faster and the likelihood of deposits and blockages is extremely low;
Besides this, the siphon is not an object for demonstration, and no one will see it except you. Therefore, the objective choice is a siphon with a solid body.
Its assembly involves screwing the overflow system through the cuff.
Grounding
This procedure is required when installing a steel and cast iron bathtub.
It is better to entrust the grounding to a specialist, but if you decide to do all the work yourself, then take into account the nuances of the technology:
