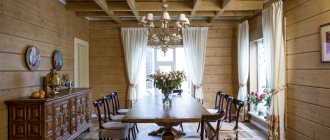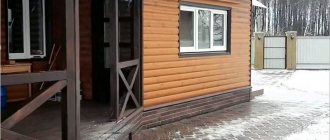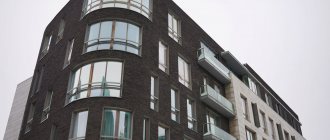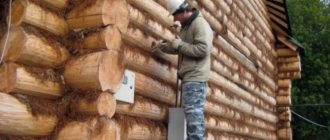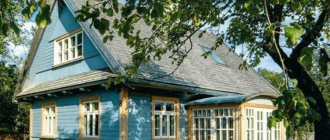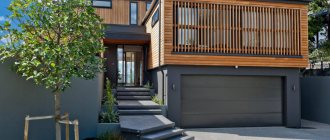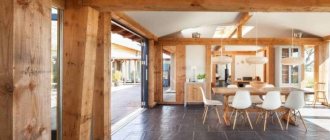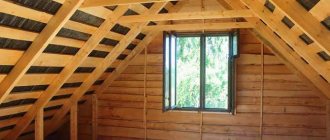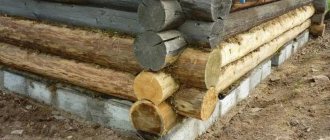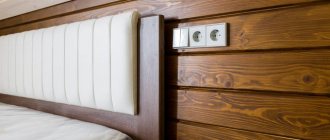You will find all the answers to questions about how to cover a house with siding in our article. Wood is a wonderful building material that has been tested for thousands of years. But at the same time, we have to admit that, in comparison with other building materials, wood is characterized by the least resistance to the negative influences of the external environment, which adversely affects not only its appearance, but also its working qualities. In this regard, it is highly desirable to provide effective protection for wooden enclosing structures, and for this purpose today siding is most often used. Next we will talk about how to choose it and how to properly cover the walls of a wooden house with your own hands.
Selection of materials
Before covering a wooden house with siding, it is worth studying basic information about the types of material. The following brief description can be given:
- plastic siding is the cheapest, most practical, but is afraid of mechanical stress;
- metal - strong and durable, but needs protection from rust (does not apply to aluminum);
- wooden - fits perfectly into the properties of a wooden house and will be the best option, but buyers may be put off by the price;
- fiber cement - not so popular, not flammable, durable, but difficult to install and has a large mass.
Next, you need to select the sheathing material. It can be made of wood or light metal profile. Installing metal sheathing is easier on uneven ground. Such a frame will be strong and reliable.
But covering a wooden house with siding on a wooden frame yourself will cost less. You also don’t have to worry about protecting the wall and sheathing at the points of contact with the element, since they are made of material with similar properties. When purchasing and selecting wood for sheathing, it is important to ensure that the wood is:
- without delaminations;
- without deformation;
- without bluish spots or signs of rot.
Before starting work, the wooden sheathing is impregnated with fire retardants and antiseptics. The former increase resistance to fire, and the latter to mold and mildew.
Types and characteristics
The term “siding” refers to ordinary panels intended for cladding the facades of buildings and auxiliary home structures. In addition to their decorative purpose, the panels are often part of a multi-layer wall covering, installed for the purpose of waterproofing, reducing noise entering the premises, and improving the operational characteristics of the building.
At first, siding was made of wood; nowadays, the variety of types of such external cladding is quite large.
Natural wood remains extremely popular to this day. Of course, modern wood panels are significantly different from the boards that were used before.
The wood used for the production of natural siding, as a rule, is coniferous, and certainly goes through a cycle of special preparation, including disinfectant impregnations and heat treatment. This makes the raw material resistant to external influences and increases its resistance to fire and rotting.
Despite the processing of wood, it remains the most environmentally friendly material for the exterior cladding of buildings. No other type of material can compare with it in terms of thermal insulation properties.
Almost all types of modern cladding have a locking part with grooves, allowing the installation of panels with almost no gaps that require sealing.
Metal cladding of houses is not very popular. It is more often used for finishing public buildings, commercial and social buildings, industrial enterprises, offices and other similar buildings.
Most often, galvanized steel is used to produce such panels. The most expensive types are made from aluminum and zinc. The advantages of metal cladding are its reliability (with high-quality anti-corrosion treatment), ease of installation, non-flammability, mechanical strength (however, if the material is inattentively transported or due to a pinpoint impact, it may well become deformed).
Plastic siding is the most popular. More than half of the sales volume of all facade panels comes from this group. Most often, the base substance in them is polyvinyl chloride (PVC), a polymer characterized by excellent performance properties.
Siding installation is so simple and intuitive that anyone, even an inexperienced builder, can handle it.
The best insulation materials
Those home owners who ignore the issue of insulating the external walls of a building are deeply wrong.
No matter how you try, there will certainly remain voids between the wall and the cladding. They will not add heat to the house, but they will collect dampness and create conditions for the appearance of mold, moss, fungi, and insect nests, the proximity of which can be not only unpleasant, but also dangerous.
In addition, damp walls will inevitably collapse. And the dew point will be in the thickness of the wall, which means that temperature fluctuations will contribute to the freezing of the material, rapidly destroying the building. The insulation will move the point outward, into the thickness of the thermal insulation material. Condensed moisture will be discharged outside through the ventilation gap.
Any home should be insulated, even country houses where you live only in the summer. This will ensure the safety of the building and freshness in the house in the heat. After all, thermal insulation protects against heat no worse than against frost.
Frame installation
Finishing a wooden house begins with the installation of guides. The vast majority of siding requires the sheathing to be mounted vertically. Its pitch is selected depending on the insulation. The clear distance between the guides should be a couple of centimeters less than the width of the mineral wool. For polystyrene, the distance is selected exactly to match the width.
To make wooden sheathing, bars measuring 40x40 mm or 50x80 mm are most often taken. When using the metal version, you will need a set of special profiles of different sections.
The frame slats are installed in increments of 40 cm, incl. around openings. There should not be any slats at the very bottom
Nails or self-tapping screws are used to attach the frame to a wooden wall. The former must have an anti-corrosion coating made of zinc or aluminum. Before fastening the sheathing with a construction stele, a vapor barrier is installed. To do this, you can use regular plastic film, but it is better to buy a special vapor barrier membrane. The choice of materials in a wooden house should be taken extremely responsibly. It is not recommended to use those that will block the movement of air through the walls. For this reason, membrane is better than film.
When finishing a wooden house with siding, the vapor barrier is attached with an overlap of 10 cm. Before starting work, it is recommended to read the manufacturer’s instructions. Next, the guides are attached at the required increments, starting installation from the corners. Levelness is checked using a building level.
Insulation is placed between the sheathing guides. It is better if it is mineral wool due to its good air permeability. A layer of waterproofing and wind protection needs to be fixed on top of the wool. The best option would be modern vapor diffusion (not to be confused with vapor barrier) windproof membranes.
A little about insulation
Now, as for the thermal insulation material. Currently, either mineral wool or polystyrene foam boards are used. Firstly, it should be noted that external insulation is the best option. Secondly, the volume of the interior of a wooden house does not decrease. Thirdly, two different construction processes are combined: facade cladding and thermal insulation of the walls of the house.
If mineral wool is chosen, then it must be covered on the outside with a waterproofing membrane, and with an internal vapor barrier. The thing is that this insulation is a hygroscopic material, that is, it absorbs moisture. Why does it lose its thermal properties? Although today manufacturers already offer moisture-resistant mineral wool boards that do not need to be protected with anything. But experts still recommend laying a waterproofing layer on top in case a leak occurs through the siding due to heavy slanting rain.
As for the thickness of the insulation. For central Russia, the optimal value is 100 mm. Let us add that both heat-insulating materials are not heavy, so the loads from them on either the walls or the foundation are not taken into account.
Insulation for siding: mineral wool or polystyrene foam boards Source krysha-expert.ru
See also: Catalog of house projects for which siding is provided - from construction companies presented at the Low-Rise Country exhibition.
Securing the starting J-profile
Cladding a house with siding with your own hands at the next stage involves the following procedure:
- Finding the lowest point on the sheathing using a level. It is necessary to measure 50 cm upward from this point and mark this point (for example, with a loosely screwed screw).
- Sequential marking of lines with self-tapping screws along the perimeter of the building.
- Pull the cord at a distance of 50 cm from the bottom along the screws.
- Marking the location of corner profiles on slats. The profile is laid to the corner, its edges are marked.
- Fixing the first starting profile along a rope with a gap of 6 mm from the future border of the corner profile.
- Fastening the remaining starting strips with a gap between adjacent ones equal to 10-12 mm for thermal expansion.
- Checking the level of the starting bars.
Installation of the starting profile
The profile must be mounted perfectly level.
If there are deviations at this stage, the entire siding of the wooden house will be distorted.
When is it necessary to insulate a wooden house?
Thermal insulation is not always installed on the outside. The need for this procedure arises in the following cases:
- The structure of the finish is damaged. This situation is inherent in old houses, the walls of which require protection from moisture. It will not be possible to cope with the problem with ordinary repairs by sealing cracks.
- Small wall thickness or impossibility of installing insulation inside the building. Thermal insulation in this case is especially important for regions with cold climates.
- Damage or wear of old thermal insulation. Over the years, insulation can become unusable due to improper installation or the end of its service life.
- Reducing heat loss from the building. Additional protection against heat loss reduces heating costs.
Corner profiles
Before you attach the siding, you will need to install the corner strips. They can be for external and internal corners. The first ones are mounted in this order:
- Marking the location of the edges of the spotlights.
- Attaching the guide to the corner of the building. There should be a gap of 3 mm between the profile and the soffit (roof). The lower border of the profile is located 6 mm below the border of the starting profile. The plank is secured with self-tapping screws in the upper part.
- Check verticality using a building level or plumb line. Adjust the location if necessary. Fastening the bottom and middle with self-tapping screws. Fasteners do not need to be provided too often.
Installation of a corner profile
If it is necessary to join the profile in height, the joining place is located at the same level in all corners of the building. The joining is done with an overlap. The part with holes for fastening the top panel is cut so that there is a gap of 9 mm between it and the same part of the bottom panel. Instead of a corner profile, when installing siding on a wooden house, you are allowed to use two starter ones.
Step-by-step instructions for installing profiles for internal corners look almost the same. But in this case, other strips are used.
Options for interior corner solutions
Distinctive qualities of cladding
Plastic slats can easily withstand high temperatures (up to +50 C) and are fire resistant. They are not afraid of moisture and are not infected by pathogens, are not damaged by moderate mechanical stress, do not attract insects and are environmentally friendly.
Plastic slats are fire-resistant, water-resistant, environmentally friendly, and easy to install.
This decoration on the outside of the house looks attractive and can transform even dilapidated buildings, as it allows you to hide all the imperfections of the facade. Siding is easy to install, but still, its installation requires certain skills. Siding perfectly masks pipes, curved walls and plaster errors.
Modern slats come in a variety of colors, which allow you to show your design skills and create an interesting decorative solution. You can choose drainpipes, storm drains, extensions and various related elements to match the cladding.
When choosing a decorative panel material, you should know that there are several types of it on the construction market:
Opening frames
When securing the siding with your own hands with insulation, you may encounter difficulties at this stage of the work. The fastening in this case depends on how the opening is located relative to the plane of the outer wall: flush or recessed.
Waterproofing is required around windows
In case of flush openings, the façade should be finished in the following order:
- Performing waterproofing of openings.
- Fastening trims or J-type profiles. For each opening you need to use 4 platbands: 2 horizontal and 2 vertical.
- The profiles are connected to each other. A bridge cut is made on each side of the upper profile. They are bent down to divert precipitation into the lower profile. Areas of material on the vertical strips that prevent connection with the upper ones should be removed. The side and top profiles are connected so that the bridges are inside.
- The operations are repeated with the lower casing. But in this case the bridges are cut in the side elements.
Installing profiles around windows
To work with recessed openings, you need to follow the same recommendations as in the previous case. The differences lie in the use of profiles of different shapes.
A little about siding
Many people think that siding is a material that has recently appeared on the market. Lining is one of the varieties of this finish. Therefore, siding has been around for centuries. It’s just that this material got its name not so long ago, namely, in the 50s of the twentieth century, when lining panels began to be produced in the USA and Canada. The only raw material for them was vinyl. At the moment, vinyl siding has been produced in Russia for more than 10 years, and it doesn’t just look like clapboard, but has different shapes such as block house, ship timber, herringbone or even vertical siding. The color palette is also very diverse. Sometimes the painting of panels is so realistic that from a distance it is difficult to distinguish them from real wood.
This finishing material was superior to wood in price, decorativeness, and durability. But the purpose remained the same. A little later, ceramic, cement and metal siding appeared on the market. That is, today this facing material is represented by a fairly wide range of models. But it should be noted that regardless of what type is used for insulation and cladding of the house, the installation technology is the same - on a frame.
Variety of siding panels Source tr.decoratex.biz
Installing the first panel
Work should begin on the side of the building that is least noticeable. In this case, there is an opportunity to practice and get better. The first panel is first inserted into the corner profile and into the locking connection of the starting one, snapped into place. A 6 mm gap must be left between the bottom of the lock and the first siding element to compensate for thermal expansion.
Correct fastening of slats
The next step is to fix the first cladding strip to the sheathing. Self-tapping screws are used for this. The siding has elongated holes for fasteners; the self-tapping screw must be placed in the middle of this hole. All fasteners are placed strictly perpendicular to the wall surface. The screws do not tighten too much; this is necessary to prevent deformation and damage due to thermal expansion.
Possible mistakes
People without experience may make the following mistakes:
- An unevenly installed starting strip (not strictly horizontal) can lead to incorrect joining of the siding panels with the corner profiles. In this case, it is necessary to dismantle the starting profile, panels and resume work;
- The screws are screwed tightly. Such a deficiency can lead to panels slipping out of the lock and sagging due to thermal expansion;
- absence of expansion joint when connecting parts. In this case, the installed siding will swell when the temperature rises;
- discrepancy between the sizes of additional elements and panels (from different manufacturers), their insufficient strength will lead to their cracking;
- If the locks do not snap fully into place, water may flow inside and freeze on the façade in winter.
Installation of remaining panels
Finishing with siding with insulation (or without it) is then performed in two ways:
- overlap extension;
- extension using H-profile.
With the first method, you will need to first shorten the panel locks and fastening frames so that the overlap length is 2.5 cm. Installation of the H-profile is carried out according to the same principle as the corner elements. It is necessary to remember about the gaps of 0.6 cm from the starting strip and 0.3 cm from the soffit.
Every 2-3 rows it is worth checking the horizontal position of the siding using a building level. When passing through openings, a piece of trim falling into a window or door is simply cut off.
Features of metal siding for logs
Wood-imitation metal siding
Metal siding is designed to create a ventilated facade, so its installation has a number of features.
Usually, lathing, insulation and waterproofing are installed under the material. However, the installation of insulation may not be carried out if the house is located in a region with constantly positive temperatures.
Lathing is also not always required - more detail will be given below.
The characteristics of the material include the composition of its design. So, it is a structure of the following elements:
- Metal siding panels;
- Start and finish bars;
- External and internal corner strips;
- Elements for finishing around door and window openings.
This composition of the cladding kit allows you to create a complete composition, which is also very strongly protected from external influences. Some accessories may not be used, using scraps of the main panels instead, but in this case the technological properties of the cladding may be reduced.
Completion of finishing
How to properly sheathe a building under a roof? You need to follow this algorithm:
- Measure the distance between the bottom of the finish strip lock and the penultimate siding panel. From this distance, subtract 1-2 mm per indent and obtain the required width of the last panel. The element is marked and the upper part, in which the locking connection is provided, is cut off.
- At the top of the last plank, hooks are made, which are located in increments of 20 cm. To do this, make cuts and bend them outward.
- The prepared strip is inserted into the penultimate panel and snapped into the finishing profile.
To sheathe the pediment, use profiles for internal corners or starting ones. The installation technology is similar to cladding the main part of the wall. In the same way, you need to trim the panels and remember the gaps of 6 and 9 mm. The last, uppermost section of the gable can be secured with a self-tapping screw directly through the panel material. This can only be done here; in other cases, drilling holes is not allowed.
Facade cladding and insulation with your own hands using mineral wool as an example
Let's consider the procedure for insulating walls with mineral wool and covering them with metal siding:
- Preparing the walls. We clean the facade from cement stains, metal pins, communications, drainpipes and other things. We seal cracks and chips with cement mortar and apply an antifungal coating to those areas where there is mold.
- Installation of horizontal lathing. The pitch of the horizontal lathing is determined by the width of the thermal insulation boards with a deduction of 2 cm (to ensure the necessary density when laying the insulation). Use bars with a cross section of 50x50 mm or 40x50 mm.
- Laying insulation boards. We lay slabs between the beams. They will hold on due to the reduced pitch of the sheathing. One edge is inserted behind the bar, and the other is tucked in for good fixation.
- Waterproofing layer. We attach a diffuse membrane with waterproofing properties to the bars with construction staples.
- Vertical lathing. This part of the sheathing is attached level. If there are irregularities, you can make special linings. 25 mm thick boards are used here.
Siding installation:
- When inserting siding into a special lock, do it smoothly, without pulling, until it clicks. If there is no click, then the element is not fixed.
- After fixing the profiles, fasten the panels in the direction from the middle to the edges. Vinyl siding can be fastened with nails, screws, but always with galvanized hardware to avoid rusty streaks.
- The fasteners must fit into the panels strictly vertically, with a gap of 1 mm between the surface and the cap.
- When the temperature changes, the panels will “walk”, so there should be gaps of 5 - 8 mm at the joints.
The durability and efficiency of insulation and cladding service depends entirely on the selected material and proper installation. Comfort and warmth to your home!
Application of the extractor
An extractor can be a solution to the problem. The tool is a kind of screwdriver, the tip of which contains a reverse thread. On the opposite side of the device there is a perpendicular crossbar with which you can perform rotations.
First, you need to make a notch on the head of the fastener using a punch and a hammer. The mark must be strictly in the center. Using a metal drill, make a small hole in the head.
Next, you need to use the extractor itself. The tip of the tool should be inserted into the prepared notch and hit on its back side with a hammer. It is necessary to tap the extractor until it is firmly fixed in the fastener head. Then you need to turn the device several times. Once the reverse thread of the extractor is firmly rooted in the structure of the material, you can begin to remove the screw.
Preparing the surface for laying thermal insulation
Insulation of a house can be done at any time of the year.
You can carry out work on laying thermal insulation in any season. Only if vinyl siding is used as a finishing material, installation of insulation is carried out at a temperature of at least 10 degrees Celsius, since vinyl becomes very brittle and brittle in winter.
Before laying thermal insulation, there is no need to carry out special preparation of the wall surface, since all work will be carried out with the installation of a special lathing that will perfectly mask all irregularities and deformations.
Before starting work on thermal insulation of walls, it is necessary to remove drainpipes, window sills, window shutters, lamps, as well as tree branches or plants that may interfere with installation.
Equipment
A set of siding panels for cladding the facade of a house should be selected depending on their width and wall area.
The complete set of wall siding includes:
- panels directly;
- internal as well as external corners;
- the starting profile located first from the base;
- J-, H-, or T-profile;
- J-chamfer;
- casing 75, 89 mm;
- solid soffit;
- window profile;
- low tide;
- finishing profile.
Additional decorative elements help make the outside of the house look complete and beautiful.
Who can you trust to cover a brick (and not only) house with insulation with siding?
Certified installer "Alta-Profile" at work (photo No. 10)
There are many hacks in the construction market who will get down to business without a clear understanding of the characteristics of materials and the intricacies of their installation. Their services are cheap, but expensive for the home and owner. A typical situation: the panels are reupholstered, and after a couple of months or even weeks the entire facade is covered with waves.
How to distinguish such a homemade product from a professional? Ask the installer a few questions:
- How should you screw in the screws?
- What gap should be left for thermal expansion of the panels?
- What kind of studs will he use to cover a log house with siding and insulation?
- Does it use windproof film, starter strip and j-trim? If yes, how and where?
If installers cannot answer any of these questions, refuse their services. It is better to pay a little more so that the facade pleases you much longer.
!
To distinguish a professional from a hack, ask a few professional questions. If the installer cannot answer them, refuse his services.
In order not to take risks, you can order facade cladding from a certified Alta-Profile team. The quality of the work they perform is guaranteed by the manufacturer. All installers undergo professional training, so they not only know, but also understand the process and procedure for covering a house with siding and insulation.
How to calculate quantity
To calculate the amount of material, it is necessary to calculate the area to be covered. To do this, it is advisable to build a plan for each wall, on which all dimensions should be indicated. Here you can also mark doors and windows. Then the area of each surface is calculated, after which they are summed up. The result obtained is divided by the usable area of one strip. This is how the number of siding lamellas is calculated.
An important point: the calculation uses exactly the usable area of the strip. It differs from the general one in that the dimensions of the mounting plate are not taken into account. To the resulting number of lamellas, 10-15% is added for reserve. If the walls are of simple shape, 10% is enough. To design a complex configuration, it is advisable to add 15% of the total amount of cladding to the reserve.
To insulate or not to insulate?
Is it necessary to insulate a house under the siding? (photo No. 1)
Is it possible to do without insulation, or is it necessary to insulate the facade? There is no universal answer. Each case is calculated individually.
The dew point, weather conditions in the region, the material from which the walls are built, and its thickness are taken into account. If you are not ready for complex calculations, it is better not to neglect insulation. All energy-efficient houses need high-quality thermal insulation. And it is better to insulate any house in which people live all year round. This will save on heating costs and improve the microclimate inside.
The choice of fasteners depends on whether you will insulate the house. So, when installing siding with insulation, studs of 138 mm will be required, and if without it - 53 mm. Pre-thought-out details will help you avoid unnecessary costs. Therefore, it is better to make a decision before purchasing finishing materials.

