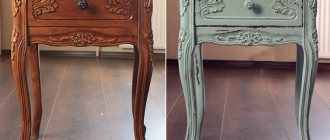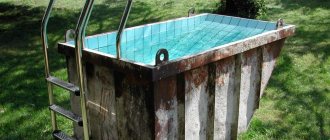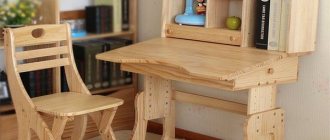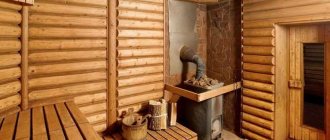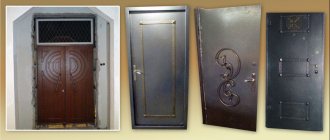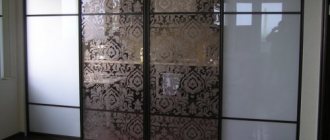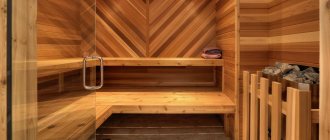Do-it-yourself door to the bathhouse. What is the one basic function of ANY door? Safety? Well, not really, because interior doors will not protect you from anything. Attractive design? It’s also not so important, especially when it comes to the front door. Well, can't you guess? Of course, isolation. Any, I emphasize, ANY door, be it an entrance door, an interior door, or a door to a barn, it, in any case, must have good heat and sound insulation. And especially if we are talking about the door to the bathhouse, which, by the way, we will talk about now.
As in any case, when it comes to doors, stores offer a wide variety of bathhouse doors, which differ in appearance, quality, materials from which they are made, and, of course, price (as well as a number of other factors). From this confusion and a large assortment of bathhouse doors, it is difficult to choose the option you need; this is the first reason why you should make a bathhouse door with your own hands. And secondly, it is always more pleasant to do something yourself, because, in this case, the bathhouse will not only be a place of relaxation, but also a source of pride for the owner. But how can you create a door for a bathhouse with your own hands? If you are interested in this issue, then you have come to the right place, because in this article I will tell you how to make a door for a bathhouse with your own hands, what materials are best to choose, how to insulate such a door and much more. I hope that the information collected in this article will be as useful to you as it was to me.
Accessories
The production of homemade bath doors is completed with the installation of fittings. First of all, you should take care of strong and reliable hinges, the optimal number of them is 3 pieces. Typically, card-type mortise models are used.
As for the handle, it should not heat up, so the best option is to make it from the same wood. You can turn the handle yourself or buy a ready-made product. The use of plastic is allowed, but metal is highly undesirable.
Carved wooden handle – looks good and doesn’t heat up
As you can see, making such a design yourself is not at all difficult. If the work is done correctly, you will get a magnificent bath door. Do not forget to additionally insulate the joints and seal the seams.
Installation
The door frame is installed using anchors if the bathhouse is made of concrete or brick. The box must be fixed in the opening with wedges, aligned vertically in two planes. Check the horizontality of the threshold and the top bar. Drill 2 holes in the sides for the anchors and insert the fasteners. Fill the gaps with polyurethane foam.
If the bathhouse is made of a log house, then on the inside of the sidewalls you need to make a groove for the previously installed casing. To do this, parallel cuts are made, and the wood is selected with a chisel. The box is attached to the beam, and not to the logs of the log house. The threshold and top cross member must be nailed to the casing strips. This design of the doorway in the bathhouse is not ventilated, and the gaps cannot be foamed.
After installing the frame, you need to hang the bath door. When using shaped hinges, the blade should be installed in the opening and secured with wedges to obtain a uniform gap of 2-3 mm around the perimeter. Attach the hinge bracket to the frame with nails or self-tapping screws, and the shaped strip to the canvas.
If the hinges are overhead, then you will need to make recesses for them on the edge of the canvas and in the vestibule. Attach the hinge cards in the recesses so that they do not protrude above the surface of the wood. The pin parts are fixed on the frame with the pins facing up, and the mating part is fixed on the canvas.
Finally, platbands are attached around the box, which cover the junction of the wall and the box. Door handles are placed at a comfortable height. If necessary, install a padlock, latch or hook for locking.
How to choose
Nobody argues about the reliability of the entrance structure. But we are not talking about a safe option. The presence of a complex mechanism can lead to trapping people inside the room if a fire occurs. Therefore, the outdoor model for the bathhouse should be standard, with hinged doors. If the choice fell on a single-leaf metal or wooden model, then the locking mechanism should be elementary.
Only for a steam room, the design must have certain functionality. Many people prefer to buy glass products. Especially when it comes to indoor small saunas and infrared saunas. Combined or wooden products are chosen for a regular bathhouse. Although glass ones are superior to their wooden counterparts in many respects. Therefore, whether to purchase a wooden or glass model is up to everyone to decide for themselves.
Basic requirements for such structures
The classic Russian bathhouse is a wooden frame, so the internal contents must correspond to the style. Traditions require the installation of wooden elements, which must have such properties as resistance to temperature changes, not heating up, and not being afraid of constant humidity. Among other things, they must have an attractive appearance.
Wooden elements have many advantages:
- Ecological cleanliness.
- Presence of natural aroma.
- Therapeutic effects on the human body.
- Pleasant sensations for visitors to the steam room.
- Low thermal conductivity.
- Attractive design.
There is one serious drawback to such products. Constant exposure to extreme conditions leads to deformation of the structure and shrinkage and, as a result, the need to completely replace the product.
The fabric parameters for the steam room are slightly different from the standard ones. A small threshold (10 - 15 cm) is made at the entrance itself to prevent steam from escaping. If the ceiling height is 220 - 250 cm, then the height of the canvas should be 160 cm.
Conclusion
Now you know that you can not only build a bathhouse yourself, but also make a door in it so that it can maximize heat retention in a given room. All you may need to implement your plan is a little patience, attentiveness and a little free time, and at the end of the work you will receive an ideal product that will help you extend the service life of the structure you have built several times (read also the article “Do-it-yourself sauna shelves : subtleties of manufacturing").
You can get more detailed information on this topic from the video in this article.
Did you like the article? Subscribe to our Yandex.Zen channel
What to make from
Good lumber
First of all, deciduous trees are welcome, among which the best are “bath” species - linden and oak. I don’t recommend aspen, as it “likes to wobble” very much. I hope carpenters and joiners understand me. Pine is quite suitable, just choose fewer knots, because these are the places where the resin content is high. And we don’t need it at all.
“A compromise option is to cover the main fabric of coniferous trees with deciduous planks.”
When you select lumber, you should pay attention to the following points:
- a) The material must be relatively dry, but at the same time have natural moisture;
- b) There should be no traces of any rot on the surface. Or dark spots under which it camouflages itself;
- c) It is necessary to select boards with the least number of knots.
Having chosen the type of wood and decided on how your creativity will look, you can begin to “handicraft”.
Tools for building the entrance door to the bathhouse
It is very important, before making a door to a bathhouse with your own hands, to realistically assess your capabilities, namely, the availability of tools and devices for the job.
If you have at least basic carpentry experience, in order to assemble the entrance door to a bathhouse with your own hands, you will need a minimum set of tools:
- Manual electric router with a set of end trim and through cutters;
- A long metal ruler, you can take a two-meter plaster rule or any aluminum strip at least 200 cm long, fairly even and strong;
- Building level and plumb line for a mason;
- Electric grinder, belt or vibrating;
- Carpenter's chisel, wooden or metal tamping hammer;
- A set of carpentry clamps for clamping boards, 20-60 mm thick;
- Wood glue, you can use PVA-M, one bathhouse door will take at least 7-10 liters, linen or jute tow.
In addition, to install a door in a bathhouse with your own hands, you will need to make cuts in the wall, so you will need to rent an electric or gasoline chain saw for at least one day.
Measurements
The size of the door for a bathhouse is determined by the size of the opening. For accuracy, measurements are taken in two places, vertically and horizontally. If the door needs to be inserted into a log bathhouse, then the opening should be prepared first, and then measurements should be taken:
- a groove is made at the ends of the logs facing the opening;
- a 50 mm thick block is inserted into it so that part of the casing protrudes into the opening;
- make a crossbar and threshold from a thick board with a recess for casing bars and secure it at the top and bottom of the opening;
- measurements for the box are made between the side bars and the upper and lower casing strips.
It is easier to determine the dimensions of the door leaf after installing the frame in the opening, measuring the vertical and horizontal distances in the vestibule.
TOP 5 main types of wood for lumber
| Photo | Name | Rating | Price |
| #1 | Larch | 100 / 100 | |
| #2 | Cedar | 99 / 100 | |
| #3 | Pine | 98 / 100 | |
| #4 | Fir | 97 / 100 | |
| #5 | Spruce | 96 / 100 |
Larch
Larch is a special type of softwood often used for lumber. In strength, it is second only to yew and oak, and its ease of cultivation and processing ensures a low price compared to elite types of wood. It is slightly susceptible to environmental influences and is resistant to moisture and sun. This is a good material that is used for floorboards, floor beams and creating walls.
Larch Pros
- high strength and moisture resistance;
- durability;
- low susceptibility to warping.
Minuses
- high thermal conductivity;
- There is a possibility of internal cracks appearing due to improper drying technology.
Cedar
Cedar is an expensive wood used for finishing buildings and creating load-bearing structural elements. In fact, products made from real cedar are almost impossible to find on the CIS market, because it grows only on a few islands in the Mediterranean. The alternative used is Korean pine, often named after this rare tree.
Cedar Pros
- resistance to rot and wormhole;
- high strength;
- minimum defects (radial cracks or ring delaminations).
Minuses
- has a specific woody aroma;
- Cedar wood is very expensive.
Pine
Pine wood is considered universal in woodworking because of its qualities. It has a lower density than larch, but processing costs are lower. Pine contains a high proportion of resins, so its durability is high. This material is used for beams, boards, logs and beams, as well as facing material. It is pine that is most often used to produce lining.
Pine Pros
- environmental friendliness;
- strength;
- long period of operation;
- easy repair.
Minuses
- pine wood is soft, easily scratched and damaged;
- Resin stains may form on the walls.
Fir
Fir is rarely used for lumber, because it requires lengthy processing. This wood has high natural humidity and low moisture yield, which is why it needs to be dried long and hard using special ovens. Therefore, this material is used only for cladding.
Fir Pros
- wood is practically odorless;
- does not contain resin.
Minuses
quickly rots and is destroyed by wood-boring insects.
Spruce
Spruce lumber has a low price and is widely available. It is a simple wood often used for cladding. Spruce timber is almost never produced; more often it is used to make saw logs or lining.
Spruce Pros
- spruce wood is practically not subject to warping;
- sticks well.
Minuses
- high humidity;
- large deformation during drying;
- a large number of branch bases.
Making a door leaf for the entrance to the bathhouse
It takes a professional carpenter one day to make a wooden bathhouse door with his own hands. For amateur builders, this period is approximately twice as long, but usually they agree with the customer to make one entrance for the bathhouse and one door for the steam room in three days. It won’t work faster, since before installing the door in the bathhouse, at least a day must pass for the glue to dry and shrink.
If the customer insists on the size and shape of the door to the bathhouse, then it would be correct and far-sighted, before trying to make a bathhouse door with his own hands, familiarize the future owner with the design, discuss the level of rise of the threshold and the method of sealing the cracks in the doorway. As a rule, the customer does not object to your option for entering the bathhouse, but it is still better to inform him in advance.
Cutting grooves and making keys
The first step is to cut a groove on the end surface of the boards for installing the connecting key. The two strongest and most beautiful boards selected and prepared for work are set aside in advance; in these parts the groove will be cut on only one side. These parts will go to the left and right sides of the door leaf.
Milling the groove is performed in the following sequence:
- The board is fixed in a horizontal position using clamps on a carpentry workbench. A milling line is drawn along the end with a ruler and pencil;
- A metal ruler or rule is placed along the marking line and firmly fixed. This will help make the groove and, ultimately, the door leaf of the bathhouse as flat and even as possible;
- The groove is cut using an end mill with a diameter of at least 10 mm; too large a width will weaken the blade, a small cut will not hold the board, and the entire structure may sag in the bathhouse doorway.
The next step is to make the fastening dowels; to assemble the canvas you will need five slats. Fastening material can be cut from the remnants of prepared bath boards or purchased ready-made.
Important! The blank for the key is laid on a workbench and ground so as to obtain the same thickness along the entire length of the lath. It is very important to achieve uniform thickness so that the key does not fall out of the groove at one end of the board and does not jam at the other.
The key-rail should fit into the grooves of adjacent boards with a slight interference, to make it easier to insert it into the groove; small chamfers are removed on the edges with sandpaper.
Assembling the door leaf
The next stage in the manufacture of a bath door is the assembly of the door leaf. Initially, the boards are joined with dowels “dry”, without any gluing of the joints. The assembled door is laid out on a workbench and hammered with a wooden hammer to completely seat the keys in the grooves.
Dry assembly is required to ensure that all parts of the bath door fit correctly. In addition, the protruding ends of the boards and dowels along the upper and lower edges of the canvas are trimmed.
If there are no problems, each joint is disassembled one by one, coated with glue and knocked back together. The glued bathhouse door is laid on a workbench and secured with clamps until the adhesive seams are completely dry. While the glue has not hardened, excess adhesive mass is carefully removed at the joints. This must be done immediately, otherwise within a day the door surface will be covered with irremovable dark spots of adhesive film.
We put horizontal crossbars on the door
The next day, after the glue has completely set, it is necessary to make horizontal crossbars. Essentially, these are two thick wooden blocks laid horizontally or at a slight slope on the sauna door.
Crossbars perform two functions:
- Pull the fabric horizontally;
- They transfer the load from the weight of the structure to the canopies and door frame at the entrance to the bathhouse.
Hinges for doors to the bathhouse are also placed on the crossbars, which allows you to unload the door leaf and transfer most of the weight directly to the door.
The design and method of fastening the crossbars of bathhouse doors differ significantly from similar parts in ordinary doorways used in sheds, garages, warehouses, and summer kitchens. Horizontal bars are installed on the bathhouse door, without any fasteners, and the connection is ensured by a dovetail locking profile.
The sides of each block are cut using an electric milling machine so that the cross-section of the crossbar forms an isosceles trapezoid. The same cutter is used to cut grooves on the sauna door leaf.
To prevent the door from moving horizontally, the grooves of each lock in the door leaf are not cut strictly horizontally, but with their own slight slope. After adjusting the dimensions, the bars are placed in locks, glued and fixed with clamps until completely dry.
The finished, dried assembly must be sanded with an electric grinder; this will remove burrs and make the outer surface as flat and smooth as possible. If the need for additional finishing arises, the door to the bathhouse can always be painted or covered with film.
Features of making a bathhouse door yourself are shown in the video
Making a loot and installing it at the entrance to the bathhouse
After installing the crossbars, the actual dimensions of the doors to the bathhouse become known. You can cut an opening at the entrance to the bathhouse, but first you need to make a door frame.
To make the loot, the same forty board is used as for the door to the bathhouse. For the vertical sides of the door, two boards are cut out, 200 mm wide and 60 mm longer than the door leaf. Similarly, two short horizontal boards are cut for the threshold of the door frame and the top crossbar. We lay out the cut sections along the perimeter of the assembled door leaf and temporarily sew them together at the corners with the remnants of the slats and upholstery nails.
Since the bathhouse door should only swing outward, the panel will need to be recessed into the hole from the entrance side. To do this, mark a strip 10 mm deep along the contour of the inner surface of the box, which will need to be cut with a router or any other available tool.
Next, on the outside of the side posts of the door frame, you will need to cut a groove with which the loot will be held in the doorway of the wooden bathhouse. We connect all the parts of the door frame using self-tapping screws. The side posts should be adjacent to the ends of the door leaf with a gap of 1.2-2 mm; in the area of the threshold the gap is increased to 5 mm. We strengthen the box at the corners with temporary slats and spacers; as soon as the loot is in the doorway of the bathhouse, the stuffed slats will be removed.
We put the frame and hang the door leaf
The first step is to measure the outer dimensions of the box; using them you will have to mark the contour of the cut of the doorway at the entrance to the bathhouse. This should be done only by practical measurement, and not by calculation, otherwise there is a possibility of making the cut in the bathhouse wall too large.
The opening for the box should be 6-7 cm smaller than the width of the finished canvas. When making a cut in the bathhouse wall, you should also take into account the width of the cut. Initially, mark the height of the threshold in the bathhouse, then measure the height of the box, draw the axial one and set aside the width of the tray. Using a plumb line, markings are applied to the wall of the bathhouse under the cut line.
After an opening has been cut in the bathhouse for installing the frame and the future door, it is necessary to cut a vertical tenon line on the wall using a router or manually with a hammer and chisel. The width and height of the tenon must fully correspond to the dimensions of the groove cut on the sides of the loot.
Next comes the assembly of the box. The threshold is installed first, then the side posts are stuffed onto the spikes, and the top cross member is attached last. In the upper ceiling part of the box, between the wall and the crossbar, there should be a free space 5-7 mm high, which is filled with flax or jute fiber and will subsequently be covered with platbands. The gap must be maintained to compensate for the settlement of the bath. If the construction of the bathhouse is made of brick, the gap is simply filled with foam.
Before knocking down the parts of the box, you need to place the finished door leaf in it and align the entire structure horizontally and relative to the facade of the bathhouse and wooden wedges.
Hinges for bath doors
At the last stage of arranging the entrance, the door leaf is hung. Before installing hinges for bathhouse doors, the door leaf is slightly raised in the frame using two small wooden wedges. Gate canopies are the easiest to install; they are located entirely on the outside of the door leaf. The short part is attached to the scuttle, the other side is sewn onto the crossbars.
If, according to the design conditions of the facade of the bathhouse, it is necessary to completely hide the elements of the canopies, then screw-in hinges can be used.
If the entrance room in the bathhouse is well isolated from the dressing room and steam room, then the doors can also be hung on standard butterfly hinges. The main advantage of such canopies is their high strength and reliability; one pair is enough to hang the heaviest door in a bathhouse.
To attach the hinges you will need:
- Mark the contours of the fastening on the slit and on the end of the canvas;
- Use a chisel to cut grooves on both parts and secure the canopies with ordinary self-tapping screws.
All that remains is to hang the canvas on the mating part of the loop and adjust the pressure so that the door to the bathhouse closes without touching the trap. After installing the trim, seal, handle and lock, the door to the bathhouse is considered ready.
Dimensions and assembly technology of a bath door
Typically, the dimensions of a door to a bathhouse with a frame, or more precisely, the future opening in the wall for installing a trap, are determined by the number of whole boards laid in the door leaf. To do this, take the width of the processed board, multiply it by five, and adjust it to more or less acceptable dimensions of the bath door. Next, 2x35 mm is added to the desired width - the thickness of the two sides of the door opening plus an installation gap of 10 mm. The height of the door for a bathhouse is calculated in the same way, and for the bottom edge you will need to add another 5 mm for shrinkage.
In addition, you need to take into account the peculiarities of the technology for assembling entrance doors for a bathhouse. The door leaf for the entrance to the bathhouse can be assembled in two ways:
- Cut a tenon and groove at the ends of a standard forty, as is done for a tongue and groove board. In this case, the total width of the canvas will decrease by 10x5=50 mm;
- Mill a groove 15 mm deep at the ends of the prepared and cleaned wooden workpiece; the joining of two boards is carried out on an inset dowel. In this case, the width of the doors and the dimensions of the opening in the wall of the bathhouse do not need to be adjusted.
You can make doors for a bathhouse using both methods, there is not much difference, although doors with dowels are more flexible and durable. The question of technology, how to make a door to a bathhouse, depends on the wishes of the customer and the availability of woodworking equipment.
For your information! For a novice carpenter, it is easier to make a door to a bathhouse step by step with your own hands using a doweled connection of the canvas.
Firstly, keyed doors for a bathhouse are considered a classic manufacturing option, and secondly, in the event of an accidental defect, you can always replace the key and redo the joint.
