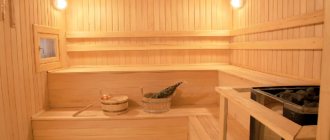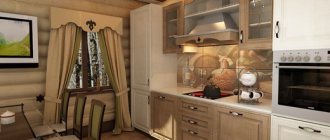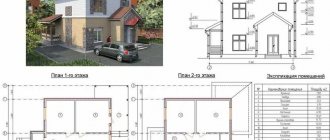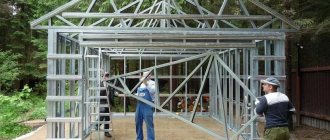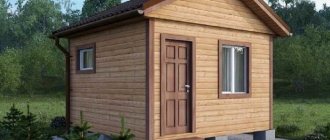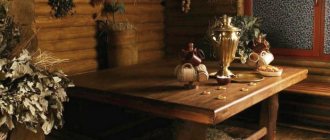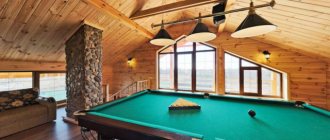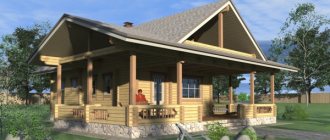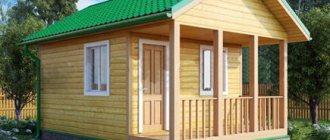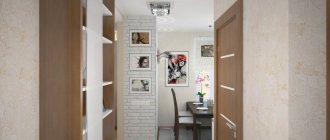Having your own bathhouse is the dream of many. But not everyone can afford to build a spacious 8 by 8 bathhouse. Even if your site or budget does not allow you to implement such a project, do not despair, a small bathhouse can also be functional and convenient. If you cannot boast of a large territory and have a modest budget, pay attention to the 5 by 5 bathhouse project.
The design of a 5x5 m bathhouse is small, but in a bathhouse of this size there is enough space to accommodate all the rooms necessary for a comfortable stay.
5 by 5 bathhouse project: photo, design features
The project is the basis of any construction.
Before buying materials and starting construction, you need to draw up a bathhouse project correctly and in as much detail as possible. Traditionally, any bathhouse consists of several rooms: a dressing room, a steam room, a washing room and a relaxation room.
The dressing room is a hallway where there are cabinets and hooks for storing clothes, and there is often space for firewood. There is no need to create a spacious vestibule; it is enough to accommodate 1-2 people. This is a non-main room, which is rarely entered and, as a rule, in turn. An area of 2x1.5 m will be quite enough.
The steam room is the most important room. There is a stove for the bath here, as well as shelves. It is better to make the shelves in such a way that you can not only sit on them, but also lie down, in which case it will be more comfortable in the bathhouse. There should be enough space between the shelf and the oven to allow movement. The height of the steam room should be such that the bathhouse attendant can swing a broom without hindrance.
In the washing room they take a shower and rinse with water after going to the steam room. The size of the sink can be different, depending on what you want to put in it. If there is only a shower stall in it, then it is worth making a washing room measuring 2x2 m. Many people make it the size of a steam room, in which case you can put a bench, tubs here, some also install a font.
The relaxation room is the place where you will spend time between visits to the steam room. It should contain a table and seating (benches, chairs, sofas). Here you need to allocate a place for undressing. The rest room should be spacious; it is important that the whole company feels comfortable here and everyone can move freely.
Often the rest room is combined with a dressing room to save space. But keep in mind that in this case, when entering the bathhouse, you will bring cold air into the relaxation room. If this is not critical in summer, then in winter it can lead to discomfort.
The bathhouse also provides additional rooms that make your stay even more comfortable. For example, a bathroom would be a good addition, especially if you are building a bathhouse on a site where there are no other buildings.
We recommend reading: Small bathhouse projects: advantages, popular layouts, examples and photos
If there is enough space in the recreation room, then you can add a kitchenette, in which case the bathhouse will replace a full-fledged country house.
Bathhouse designs with a terrace are especially popular. Such buildings are especially relevant in the summer, when you don’t want to sit in a stuffy room; it’s much more pleasant to spend time in a gazebo, breathing fresh air and drinking aromatic tea. If you plan to go to the bathhouse only in the summer, then you can abandon the rest room and replace it with a spacious terrace.
To increase the usable area of the bathhouse, you can choose a 5 by 5 bathhouse design with an attic. In this case, you will receive additional space where you can make a relaxation room, games room, gym, SPA space or bedroom. But keep in mind that in this case the cost of construction will increase, and the construction process itself will become more complicated.
Another option is to make a full-fledged two-story bathhouse. The advantage of such a building is its large capacity, while the area of the site allocated for the construction of a bathhouse will not increase.
Planning Features
According to the traditions of the Russian 5x5 bath, the procedure involves a collective visit to the steam room. Classic steam room area from 4 square meters. m. As a rule, this is a 2x2 square room. When several people take bath procedures simultaneously, 1 square meter is allocated per visitor. m of premises. Bath attendants say that you should not exceed 10 square meters. m, in this case the vaping process loses its properties.
A 5x5 bathhouse, like a house, begins with a project. This is the same building, only for a different purpose. When planning a bathhouse, Russian national traditions are taken into account. The minimum set of 5x5 bathhouse premises in a building includes: a dressing room, a relaxation room, a washing room and a steam room.
According to the layout, the stove can be located in various rooms. It is correct to install it near the wall separating the steam room and the relaxation room. Then the heat from the stove will go not only to heating the steam room, but also to heating the adjacent room.
Previously, stone stoves were built in 5x5 bathhouses. They take a long time to heat up and also give off heat for a long time and slowly. This is a classic option for heating a steam room.
They were replaced by metal stoves. This steam room heats up quickly, but also cools down quickly. Users will be required to comply with safety regulations. Accidentally touching hot metal will cause an unpleasant burn.
Modern lovers of bath procedures prefer electric stoves. They do not require long heating with wood; they heat up within a few minutes, but at the same time cool quickly. Electric ovens have the following disadvantages:
- high cost,
- complex and responsible installation of electrical wiring,
- increased safety requirements during operation, which is especially important for rooms with excessive humidity.
A modern washing room is a shower room. It is made adjacent to the steam room. This is convenient for two reasons:
- a person takes a shower and enters the steam room clean, which is very important for obtaining maximum healing effects;
- heat from the steam compartment enters the adjacent washing area and heats it.
In the 5x5 layout it is possible to combine a washing room with a steam room. But this option has not found widespread use; few people can tolerate high temperatures for a long time. Finnish saunas are a different story. In this country, real championships are held in terms of the duration of hot procedures. True, the steam in them is dry, and the temperatures are even higher.
It is not at all necessary to build a square-shaped bathhouse; it can be rectangular (3x5, 4x5 or 6x5) or even round. The size of the building is also not limited, from small bathhouses to large capital complexes. Mandatory conditions for building a bathhouse:
- drawings must correspond to the layout of the site,
- the project as a whole must meet the construction budget,
- The layout of the bathhouse is designed for the optimal number of users.
Why think about planning?
To some, it may seem like a waste of time to think about the interior layout of a bathhouse. However, this is not the case. A well-thought-out layout will help make the bathhouse the way you dreamed of. Factors that make it clear that the location of each room should be thoughtful:
Layout option for a 5 by 5 meter bathhouse with a bathroom
- Only in a properly planned room can physical and spiritual harmony be achieved;
- The sauna space, thought out to the smallest detail, is safe for relaxation;
- In a steam room, where every detail is not done so easily, but with preliminary consideration, it will be beautiful in any case;
- Also, designing the interior space will help to wisely use every centimeter of the building. And this, in turn, will help save your personal budget.
Choosing what to build from
Today there are no particular differences in the choice of material for building a bathhouse. Modern technologies make it possible to painlessly replace any defects. In brick buildings, individuality and comfort are given by the internal clapboard lining, and if it is necessary to make a stone bathhouse more presentable, the outside can be decorated with a block house or siding panels. But still, in order to make a choice, let’s consider the main characteristics of wood and stone.
Bathhouse designs made from 5x5 meter timber, logs and any other materials belonging to this class are a kind of tradition adopted by our grandfathers. Real Russian baths are made from wood, with all the attendant characteristics.
Although many give it second place in the choice of material for building a bathhouse, in terms of percentage, it cannot be said that it is inferior in popularity. Bricks make durable buildings. Baths laid out according to all the rules will last for quite a long time without additional care.
Today, various brick derivatives have come into the market. These are cellular blocks of various modifications. The fillers used in production give them various characteristics, and such material is relatively inexpensive.
Tree
Bathhouse designs made from 5x5 meter timber, logs and any other materials belonging to this class are a kind of tradition adopted by our grandfathers. Real Russian baths are made from wood, with all the attendant characteristics.
Experts offer several options for constructing wooden baths.
Bathhouse made of “wild” logs. Their price is more affordable than treated lumber. Their advantage is also their high resistance to environmental conditions and biological factors. Such logs do not require additional costs for treatment with disinfectant impregnation or other means that preserve the quality of the wood used. But at the same time, “wild” logs also have disadvantages. The main disadvantages of this material include inconvenience during the construction process. The diameter of the logs along the entire length can change several times. Therefore, after erecting the walls, the owners will need to take a break to allow the material to shrink, which will ensure the reliability of the created structure.
Bathhouse made of rounded logs. Building a log bathhouse is a little easier. Pre-processed material makes it possible to build walls faster and spend less time on shrinkage. To construct a rafter system, it is better to use edged logs and prepared boards. This design will have a relatively light weight, which will reduce the load on the foundation of the bathhouse. To build walls, connecting bowls are made at the joints of logs. And after the installation work is completed, openings for windows and doors are cut out.
Such buildings do not require external thermal insulation, since the construction material itself retains heat well in the room.
Bathhouse made of logs. Take profiled or laminated timber. A strip foundation type is suitable as the basis of the structure. It can be presented in the form of a concrete or brick base. After the foundation is well strengthened, it will be possible to proceed to the construction of walls. The first row of beams should be thicker than the rest. This is done for structural strength. The gaps between the log houses are sealed using special materials for thermal insulation (linen or rope insulation).
An important point in the construction of a bathhouse is the laying of the stove. It must be installed in such a way that the firebox goes into the steam room, and the water tank goes into the washing compartment. A leaky option is suitable for the floor, which makes it possible to reduce heat loss and ensure excellent wastewater disposal.
Brick
Although many give it second place in the choice of material for building a bathhouse, in terms of percentage, it cannot be said that it is inferior in popularity. Bricks make durable buildings. Baths laid out according to all the rules will last for quite a long time without additional care.
Today, various brick derivatives have come into the market. These are cellular blocks of various modifications. The fillers used in production give them various characteristics, and such material is relatively inexpensive.
The advantages of such a structure include reliability of the structure, high fire safety indicators, durability, as well as the possibility of construction of any complexity. At the same time, brick walls do not require additional finishing work. This saves not only your time, but also money.
The main stages of building a brick bathhouse.
- Laying the foundation. For a frame bath made of brick, a strip type of foundation is used. To do this, you need to prepare a pit of the required size and alternately fill it with layers of sand and crushed stone. A concrete or brick base is suitable for formwork. Having completed this work, you can proceed to reinforcing the area and further pouring the foundation with cement mortar. And the last phase is vapor barrier, which is performed using two layers of roofing material.
- Walling. For this, cement mortar is used. The bricks are laid in a checkerboard pattern with mandatory alignment using a level.
- Floor arrangement. An important point is the flow of water in the bathhouse. To do this, cement mortar is poured onto the floor at an angle to organize drainage.
- Roof. Wooden planks are used for the floors, and ordinary slate or European tiles are used for the roof. The seams of the wooden floor are covered with moss and filled with resin, and mineral wool slabs can act as insulation.
- Thermal insulation. To insulate walls, you can use different materials, but for a brick building, mineral wool, sawdust or expanded clay are perfect;
- Vapor barrier. Brick absorbs moisture well, so to prevent mold it is necessary to install a vapor barrier. To do this, you can use foil, which is attached to a layer of thermal insulation and then sheathed with additional material.
- Interior finishing work in the bathhouse. Aspen lining is perfect for finishing. But you can also use other material that does not emit hazardous substances when the room is heated (linden, alder).
As for block structures, they absorb moisture well, which requires mandatory waterproofing, thermal insulation, as well as interior and exterior wall decoration. And thanks to the lightness of the blocks, the time spent on constructing a frame bathhouse is significantly reduced. The stages of construction are practically no different from brick. But when laying blocks on the first rows, cement mortar is used, and the next ones are fixed with special glue.
Design and construction of a 5x5 bathhouse
Optimal layout for a steam room of this size
As practice shows, the bathhouse is the best place where a person can relieve the burden of everyday work. This method of relaxation was familiar to the ancient Russians. Centuries passed, but the popularity of the bathhouse did not fall.
There are legends about the miraculous effects of the bath on the human body. It copes well with many ailments, improves immunity, and increases performance. The combination of steam, heat of hot water and blows of a fragrant broom promotes:
- ridding the body of fatigue;
- normalization of metabolism;
- return to healthy sleep.
In today's construction market there are many companies that can develop a 5x5 bathhouse project and erect a turnkey building of varying degrees of complexity. However, with certain construction experience and dexterity, you can build a bathhouse with your own hands.
Layout features
The bathhouse design is the basis of all construction. Therefore, before making any moves towards purchasing material, you need to plan everything in order to know the approximate amount of what you will have to buy. To do this, let’s go through all the bath rooms in clever words and talk about squares and partitions. which separate all the rooms.
Bathhouse 5 by 5: project, layout
Standards for bath buildings, regulated by dimensions of 6x6 meters, do not always fit into the location of a suburban area. Without resorting to any tricks, you can save a little space by reducing one meter of the building on each side. Such infringement will not make any special adjustments to the plan, and with a bathhouse size of 5 by 5 meters, quite comfortable rooms can be made.
5 by 5
Perhaps a classic version of a bathhouse, which is very often used to this day. It makes no sense to abandon this format:
- good supply of usable space;
- optimal use of every centimeter;
- convenient separation of functional areas.
The standard layout of such a 5 by 5 bathhouse is shown in the following photo, reflecting all the zones that are inside: entrance - dressing room - relaxation room - entrance to the steam room - division into a washing room. If desired, an attic , which can be successfully used as a single bedroom. Although if you have children with you, then several children can easily accommodate there.
5x5
The dimensions of the 5x5 bath allow you to create quite comfortable rooms. A spacious terrace can be placed under the same roof as the bathhouse. A 5 by 5 meter building is often used.
When choosing a layout without a terrace, 10-12 square meters are allocated for a rest room or dressing room. m. This is half the area of the 5x5 bathhouse. The remaining space is occupied by a sink and steam room. All rooms have enough space for both bathing procedures and relaxation.
The relaxation space is designed to accommodate a sofa and several armchairs. If desired, you can zone the room and allocate a small part of it for preparing sandwiches, coffee and tea.
A simple bathhouse project 5 by 5 m
A budget and simple bathhouse design includes a steam room, shower room, relaxation room and a small porch. This bathhouse has a medium-sized steam room that can accommodate about 4-5 people. The shower room is spacious, so you can add a font in it.
This 5 by 5 bathhouse layout is suitable for a family trip to the bathhouse in the summer. There is no vestibule in the bathhouse, so in winter the cold will enter the rest room.
Bathhouse project 5 by 5 m with a terrace
This option is created for those who go to the bathhouse only in warm weather. There is a spacious steam room (5.8 m), also a spacious washroom and a small changing room. This project does not provide for a recreation room; instead there is a terrace.
The veranda has enough space for a table and benches. After your bath treatments, you can enjoy relaxing in the fresh air. But keep in mind that in cold weather there will be no place to rest between visits to the steam room.
Project of a 5 by 5 m bathhouse with a bathroom
A bathhouse with a bathroom is much more convenient than one without. In addition, such a bathhouse can be used as a summer or guest house.
This project includes a steam room and a shower room of equal size, as well as a bathroom, a spacious relaxation room and a vestibule. The dressing room protects the rest room from cold air, and the bathroom eliminates the need to go outside to the toilet, so we recommend this project for those who plan to go to the bathhouse not only in the summer, but also in cold weather.
Project of a two-story bathhouse 5 by 5 m
The construction of a two-story bathhouse makes it possible to increase the capacity of the premises and at the same time save area. On the ground floor there is a relaxation room, a steam room and a washing room. The second floor is an additional room in which you can arrange a bedroom, a place to relax, a gym, etc.
We recommend reading: 6x4 bathhouse projects: features of design, layout and photos
Projects and layout of a 5x5 bath
In our age of high technology, the popularity of the conventional building for washing with hot steam has not waned at all. They begin to build it immediately after the construction of the country house is completed. The owners of small summer cottages are of particular interest in the 5x5 bathhouse project. Its implementation is affordable for the average family. Today, sauna houses made of logs or more expensive ones made of timber are popular.
Design and layout of a bathhouse measuring 5x5
Interior solutions
The interior decor should match your mood and wishes. And in order to make the work easier, it is better to draw up a drawing and construction plan in advance.
In most projects, the bathhouse is decorated in light and calm colors; this option is considered the most suitable. And since the steam room is the heart of the bath, it is necessary to think over a harmonious and uniform style in all rooms. And don’t forget that the interior should be functional, and not turn into an amateur museum.
A competent interior should also take into account the characteristics of building materials, the arrangement of furniture and the placement of both auxiliary and decorative additional elements.
The most important thing is that the interior environment must meet fire safety requirements, and all parts must be resistant to high humidity and high temperature. But all natural materials have a high price, so to save money you can use materials that look like timber.
In some areas it is not always possible to allocate a large area for a bathhouse, and in such cases you can resort to a non-standard solution. An unusual option is the corner bathhouse project. Its main feature is that the relaxation room and the steam room are located at an angle of 90 degrees in relation to each other. Thus, the stove is located in the central part and is able to heat all rooms at once, which is especially necessary in winter.
The most important decorations of a traditional bath are considered to be brooms, basins, hats and other necessary accessories for bath procedures. To decorate the walls, you can choose hunting trophies, paintings, place home-made furniture and accessories.
Do not use objects with sharp corners, and also avoid materials that become slippery when exposed to water.
The main thing is that the furniture is comfortable and allows you to relax and enjoy moments of peace and tranquility.
Baths with attic floor
To slightly expand the usable area of a 5x5 meter bath, many use projects with attic floor plans. If you decide to take this option, be prepared to increase the cost of the entire project. Because the amount of required material increases sharply.
Waiting room
This is the hallway where cabinets are located for storing various things and sometimes a place for storing firewood is provided, provided that the bathhouse is heated in this way.
Locker room
In small bath rooms, she is allocated 10 m2. Hangers, a mirror, and furniture are installed here, on which it will be convenient not only to sit down, but also to lie down. Here, after the steam room, you can take massage treatments.
Its presence has become possible since the advent of running water. Until this time, people washed in the steam room with water prepared in advance in a large barrel. If the family is large, then they take turns washing in this room. In this case, 6 m2 is enough for it. And if the washroom is just a shower, then a smaller area will do. It will be equipped so that there is enough space for sheets, towels and everything that is required for washing.
A 5x5 bathhouse should allocate at least 6 m2. Four people can comfortably steam in it at the same time. Why can sunbeds be placed on two floors? Moving to the top shelf is a transition to a higher temperature.
Recreation Team
The name speaks for itself; there are benches, a table and places for undressing. Of course, this is a place where you can relax during bath procedures.
Washing department
There are also no tricky explanations - here the bathhouse attendants take a shower and clean themselves up after taking the main procedure, carried out in the room described in the next paragraph.
Design
The interior of a relaxation room can be very different; it all depends on the imagination of the homeowner. Nowadays the Scandinavian style is in fashion, which is distinguished by its minimalism and simplicity.
Some prefer refinements in the Art Nouveau style. The presence of a wide selection of different materials makes it possible to decorate the bathhouse in any style. You can often find stone and wood in rest rooms. If you make a bathhouse in the Russian style, then you cannot do without a large number of wooden surfaces. It is more rational to use more than one type of wood in finishing.
If you build a chopped bathhouse, it can have a very original look. In this case, the wooden logs should be treated, this will be enough. Brick and stone are not afraid of high temperatures, so the presence of such materials in baths is far from uncommon.
Partitions are often made of red brick ; this looks quite acceptable. Red brick and its cladding are now in fashion.
Often the walls are decorated with ceramic tiles; this is also a very practical material. The choice of tiles on the market is very large, finding what you need is a solvable task. Recently, floors and walls have also increasingly been finished with porcelain stoneware, which is stronger than tiles; this material is also in great demand.
Beautiful examples for inspiration
You can build an ideal bathhouse with your own hands or order a ready-made complex - it all depends on your preferences and wishes. But it’s unlikely that a non-professional will be able to recreate a masterpiece on his own, so we suggest, for inspiration, to consider the most successful and attractive options for planning a bathhouse:
- Even at the planning stage, it is necessary to consider the lighting system. You should not use a large number of lighting fixtures. The atmosphere should be relaxing and the light should be soft and dim.
- The rustic style is considered the most suitable for any sauna. In such an interior, massive wooden furniture with carved patterns, tablecloths and rugs are always appropriate. Such a bathhouse looks not only colorful and cozy, but also practical.
- The layout of a two-story bathhouse looks gorgeous in any case. The first floor can be allocated for a steam room, washing room, swimming pool and boiler room, and on the second floor it is possible to place a relaxation room along with a billiard room, hookah room and bar. During the summer, the second floor can also be used as a seasonal or guest bedroom.
- In a one-story bathhouse there is not always room for a spacious relaxation room, but in this case you can arrange a terrace or covered veranda for relaxation after the steam room. This option will be appreciated by lovers of a complete and comfortable holiday in the fresh air.
- Modern designers also suggest choosing non-standard interiors when arranging a bathhouse. So, for example, recently projects created in country and Provence styles have appeared.
- Also suitable for a classic bathhouse is furnishings in the spirit of Alpine mountain houses - chalet style. Walls made of timber and logs, a ceiling made of massive beams and unprocessed natural materials - this interior looks great in a spacious bathhouse.
- Wall decoration with natural stone also looks very unusual and original in a classic bathhouse.
- On one of the walls near the stove you can install a salt panel, which, like a salt lamp, when heated, will fill the room with useful microelements.
Choosing a place to build
It is necessary to decide where exactly the sauna will be located. Design must take into account certain requirements. It is advisable that the 5x5 bathhouse be located in the depths of the allotment, at a considerable distance from the road. This way you can exclude the presence of unwanted outside spectators during your wellness procedures.
Options are possible when the bathhouse is combined in one common building with other objects. This could be a summer kitchen, technical rooms, or even a house. If waterproofing is done competently and correctly, then the level of humidity inside residential premises will not increase.
If there are bodies of water on the site, then it is better to build a 5x5 bathhouse 15 meters from rivers, lakes and other bodies of water. If there is no such place, then a swimming pool is built next to the bathhouse. It can be of various configurations and shapes in accordance with your preferences and the landscape design of the site itself.
First of all, the bathhouse project involves deciding on the place where the building will be built. By definition, a 5x5 bathhouse has an area of about 25 m². This is a five-wall structure, the height of which (at the ridge) is 3 m, with walls of 2 m. A log house made of galvanized logs looks especially impressive, but you can limit yourself to timber.
When building such a bathhouse, it is advisable to correctly orient the “new building” to the cardinal points in advance. So, the wall of a 5 by 5 bathhouse with the entrance door should be facing south, while the windows should face west, so that in the evening hours natural light would be present in the room for as long as possible.
It is beneficial to complement the bathhouse with a summer terrace
The classic version of a bathhouse consists of a dressing room, a washing room and a steam room, which, if desired, can be arranged in one room. The dressing room is equipped with the main components.
- Benches for sitting or wooden shelves on which you can sit, lie with bent or outstretched legs. The length of the shelves is 60, 150 and 180 cm, respectively.
- Wardrobes for clothes.
- A place where firewood or coal will be stored.
After building a wooden bathhouse, it needs to dry thoroughly. Then the entire building must be thoroughly caulked. For a bathhouse made of timber, this procedure is not necessary. In addition, the timber shrinks less.
The layout of the foundation for a 5 by 5 bathhouse depends on the type of soil on which it is being built. The foundation is laid deeper than the freezing level. A lightweight building is built on a columnar foundation. Heavier baths are built on strip types of foundations.
Advice from the master!
In order to retain heat well in the bathhouse, windows and doors are made of small overall dimensions. The layout of the bathhouse provides for the entrance doors to be constructed of single-leaf panels and swing outward. If there is an internal stove-heater, then it must be on an independent foundation.
Construction materials
The future owner of a bathhouse will have to decide what to build it from. Many people are attracted to a house made of timber. The entire construction will not take much time and will not require additional finishing or shrinkage time. However, traditionally the best is considered to be a bath building made of ordinary logs.
Since ancient times, wood has proven itself to be an excellent material for bathhouse buildings. It retains valuable heat very well. And, most importantly, it is environmentally friendly; when exposed to humid air and high temperatures, it does not emit harmful substances.
Option for planning a wooden bathhouse measuring 5 by 5 meters
But wooden walls can be made of laminated veneer lumber. True, the use of glue leads to the fact that wood loses the properties of an environmentally friendly material. Therefore, the question of its suitability for the construction of baths is very controversial. They are more attractive made from rounded logs.
After which the construction from it does not require time for shrinkage. True, such material is more expensive than dried material in natural warehouse conditions. In addition, it is more susceptible to weather changes than a building made from ordinary logs.
Material selection
When choosing material for building a 5x5 bathhouse, it is necessary to take into account all the requirements of SNiP 30-02-97 for objects built on private territory.
There are few conditions for choosing material:
- quality;
- strength;
- thermal insulation properties;
- high resistance to significant temperature changes;
- moisture resistance;
- price.
Walls made of wood have:
- Vapor permeability.
- Low thermal conductivity coefficient.
- Resistant to sudden changes in temperature conditions.
Among the disadvantages of wood are:
- susceptibility to shrinkage;
- the need for periodic care;
- tendency to absorb moisture with subsequent swelling and cracking when drying;
- release of resin (conifers) when heated.
Rounded logs are obtained by processing tree trunks using special equipment. After processing it is a smooth, even cylinder with cut out cups and grooves. During manufacturing, the outer layer of wood is destroyed, so the service life of the rounded log is reduced.
Edged timber is made from tree trunks by removing part of the section along the entire length. It has a rectangular end shape and a standard length of 6 meters.
