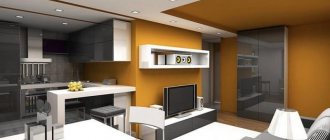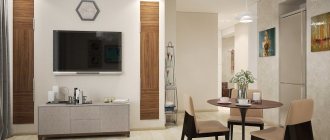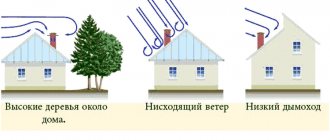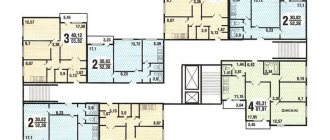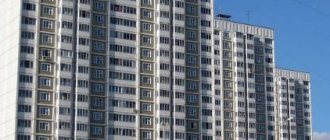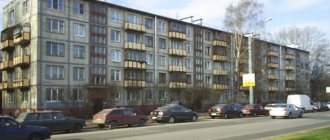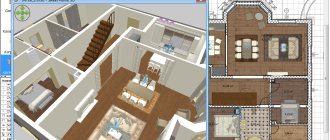Modern standard panel houses are significantly different from their predecessors that came from a previous era. The Europa series, whose name is derived from the words “European panel,” fully meets modern standards of quality and design.
New technologies mastered by the production of concrete goods-6 made it possible to add brightness and individuality to facades, improve sound and thermal insulation in apartments, and make their layouts more diverse.
Houses of the Europa series
In addition to urban high-rise buildings (up to 25 floors), the series line included a low-rise modification "EURO".
Apartments in the EuroPa series
In the houses of the series, all apartments are built with isolated rooms of a comfortable size.
| Apartment area (m²) | General | Residential | Kitchen |
| Studio | 25-28 | 18-21 | 5-6 (kitchen niche) |
| 1 room | 33-41 | 22-27 | 10-11 |
| 2-room | 52-104 | 48-50 | 10-11 |
| 3-room | 70-92 | 58-65 | 10-11 |
| 4-room | 105-115 | 67-69 | 11-14 |
Apart from four-room apartments formed at the design stage by combining adjacent ones, additional bathrooms are not provided in the apartments of the series
Studios in the EuroPa series compare favorably with their analogues in their area and the presence of bathrooms with a full bath.
All apartments, including studios, have balconies and loggias. Some apartments have dark rooms (closets).
Price issue
The production of the most modern series requires a comprehensive modernization of production.
“It is impossible to install one or two new machines and expect that this will lead to some qualitative changes,” says Stanislav Shmelev. — It is necessary to install new automated equipment, use promising modern technologies, retrain personnel, and expand the range of products. Comprehensive modernization will require about 2-4 billion rubles.” According to Irina Dobrokhotova, the process of modernizing production took the GVSU Center holding about a year and a half and cost more than 1 billion rubles. At the same time, the company plans to reach positive profits in 2021. However, demand dictates its conditions. According to General Director Grigory Vaulin, most enterprises should switch to producing new series: “Otherwise the market in Moscow and the Moscow region will be closed to them.”
At the same time, in conditions of economic instability, the speed of construction plays a decisive role for buyers, since it reduces risks. If at the same time the quality and comfort of panel houses improves, in budget segments they may even turn out to be preferable to monolithic ones, according to analytical experts.
Source: IRN.RU
Europa apartment layouts with dimensions
The series includes about 25 different apartment layout options. In addition, the developer can choose different floor heights of 2.6 or 2.8 meters.
Europa Tower Floor Layout
Rotating sections of Europa houses
Options for apartments in Europa houses
House with a view of the sky. Journalists looked at the city from the height of the 26-story Grand at Academ
A UralPolit.Ru correspondent visited the construction site and saw with his own eyes how modern Chelyabinsk skyscrapers are being built. Read more in the material of the expert channel.
ACADEM Riverside invited Chelyabinsk journalists on a tour. How is the construction and improvement of the popular new building going? What surprised media representatives about one of the tallest and most beautiful buildings at Academ, the monumental 26-story Grand? A UralPolit.Ru correspondent visited the construction site and saw with his own eyes how modern Chelyabinsk skyscrapers are being built. Read more in the material of the expert channel.
At ACADEM Riverside, the construction of the frame of one of the most beautiful and tallest buildings in Chelyabinsk is being completed - a 26-storey building of the Grand series. According to the architects, the high-rise building in the neoclassical style will resemble skyscrapers of the 30s. The beautiful facade in milky coffee shades will be made using the “wet plaster” technology, which will preserve the freshness of the color of the facade for many years. The “stuffing” in the house is the most modern: high-speed elevators, a smart heating system, a high fire safety system.
The 26-story “Grand” will become a real decoration of Universitetskaya Embankment and Chelyabinsk
“The Grand series houses are the dominant feature of the ACADEM Riverside residential area. One of the tallest buildings in Chelyabinsk has 25 residential floors, says general director Andrey Aristarkhov. – In the construction of a monolithic frame four-section building, a unique technology for the city of continuous concreting of the foundation was used. This technology for pouring foundations in Chelyabinsk has never before been used for residential buildings. A house with a monolithic foundation is not at risk of subsidence. We are now completing the construction of the house frame and planning to begin exterior and interior finishing work. All apartments will be rented with comfort class finishing. We plan to commission the house at the end of the year.”
Deputy General Director of Greenflight LLC V.V. Sannikov gives an interview to journalists
According to Aristarkhov, each apartment will have a modern horizontal electrical, heating and water supply system. Residents will not see the usual heating pipes in the corners - all utilities will be laid in a screed in the floor. A smart heating system automatically adjusts the temperature in the apartment depending on the outside temperature, which will allow residents to optimize heating costs. More information about heating can be found here. The developer pays special attention to fire safety in Grand high-rise buildings: special hoods and special smoke-free zones will be equipped on common balconies. Three high-speed elevators will be installed in each entrance. Almost all of the apartments in the luxury building have already been sold. From the windows, future residents will be able to admire a beautiful view of the Miass River and the relict forest on one side and an impressive panorama of Chelyabinsk on the other.
“In total, nine types of houses are being built in Academ, these include monolithic frame houses and modernized panel houses with 18+ storeys. The total area of integrated housing development is 178 hectares. In 2014, thanks to our two projects “AKADEM Riverside” and “Parkovy”, we became one of the top three leaders in the Greater Urals in terms of construction volumes,” said Vitaly Sannikov, deputy general director of the developer company Greenflight LLC. “Currently, 15 monolithic frame buildings are being built at Academ - this is the largest simultaneous construction of houses of this type for the Southern Urals.”
Modernized panel houses "Europe" are distinguished by stylish facade design
The modernized panel houses “Europe” and “Taganay” are distinguished not only by stylish and bright facades. For example, “Taganay” was one of the three houses that won the competition for builders of the Urals and Siberia “The best construction organization in the field of energy efficiency of buildings and structures” as the most energy efficient building. The entrances to high-rise buildings are equipped with two high-speed elevators with access to the ground floor, which is especially convenient for mothers with strollers, cyclists and people with disabilities. The twenty-story Virage building with a high-tech facade was designed according to the author’s design.
Apartments in “Akadem” are rented on a “move in and live” basis
All apartments in “Academ” are rented with ready-made comfort-class finishing, for example, the bathrooms are already lined with beautiful tiles up to the ceiling, beautiful cast-iron bathtubs and elite-level plumbing are installed here. Landscaping of the local area is carried out in parallel with construction. The space is organized so that in the residential areas of the new city center there is space for lawns and parking, as well as for sports and walks. A new approach to landscaping the courtyard area has been applied at Academ. Children's and sports grounds are located in a separate safe pedestrian recreational area. By the way, playgrounds for children are the largest among residential areas of Chelyabinsk (10,000 sq. m each). High provision of parking spaces: 450 parking spaces per 1000 people.
The popular residential area "ACADEM Riverside" spreads over an area of 178 hectares
"Academ" is located in an area with good transport accessibility: public transport stops, schools, kindergartens, a university and shopping malls are nearby. Thanks to affordable prices, convenient location and good layout of apartments, more than 5,000 families have already become owners of housing in ACADEM Riverside. In the first stage of the residential area (1, 2, 3rd microdistrict) 85% of the apartments have already been sold. Now the development of the second stage of Academ is underway, which is comfortably located along the University Embankment, on the coastal strip of the Miass River. Greenflight has already begun work on developing the embankment.
Residents of Akadem will enjoy a breathtaking view of the pine forest and the river
Buying an apartment in Akadem is easy! For future new residents, there are convenient options for purchasing housing: with the help of a 20% subsidy, through mortgage programs with government support with record low rates from 9.5%, or through favorable installment plans.
The specialists of the Academy of Sciences “Key People” will select a new apartment for you, offer the most optimal form of payment, and even help you sell your old home. Working on the “one window” principle will make the process of buying a home quick and comfortable.
More detailed information about purchasing an apartment in ACADEM Riverside can be obtained by phone and at the sales offices of the Academy of Sciences “Key People”:
Chelyabinsk, st. Kirova, 159, off. 1602 Chelyabinsk, st. Truda, 156 (next to the MFC) Chelyabinsk, st. 40th anniversary of Victory, 57. Snezhinsk, st. Vasilyeva, 7. Phone: 8 (35146) 4-94-70
Europa houses – all features
Modern panels used for external walls are made using European technologies. They are thicker and warmer, and also allow the use of improved technologies for sealing interpanel seams during installation.
Special structures are often installed on facades for mounting external air conditioner units, which prevents the appearance of the building from being spoiled when they are installed.
As required by modern urban planning standards, the houses in the series have smoke-free staircases and common evacuation balconies. Garbage chutes are provided on each floor.
Two elevators are installed in the entrances - passenger and cargo-passenger, and in the highest sections a third (passenger) elevator is added.
The EuroPa series has been under construction since 2009.
Possibilities of reconstruction
The EuroPa series buildings are relatively new, so many residents do not yet have a complete package of ownership documents in hand. But despite this, restructuring is possible. After receiving full rights to the property, you need to contact specialists for an assessment and full analysis of the apartment for subsequent approval of the redevelopment.
Employees will undertake the analysis, preparation, execution and registration of permits regarding the planned restructuring. A typical redevelopment of EuroPa series houses is described in detail in the catalogs of the State Unitary Enterprise MNIITEP and may include many significant changes in the basic zoning of premises. By turning to professionals for help, you can significantly save your own time, nerves and expenses.
Interior decoration
The ceiling, in the classical European tradition, is reinforced with massive wooden beams and painted a light color (or bleached). Modern solutions can change this design to a surface with several levels and built-in lighting.
Wall decoration is varied. Due to the fact that large combined rooms have to be visually divided into zones, the walls are often finished with wallpaper of different colors or even different materials.
For example, the wall by the fireplace can be lined with decorative tiles, and the rest can be painted with acrylic paint. If the dining area is covered with bright wallpaper with a pattern, then plain wallpaper would be appropriate in the rest of the living room. They do not require extensive decorations. But they will harmoniously accommodate several framed paintings or memorable family photos. European-style houses may also have wood trim: panels made of solid wood or imitation wood.
In most cases, floors are covered with parquet boards, high-quality laminate, practically indistinguishable from natural wood. If a heated floor system is provided, you can also lay out tiles. Just make sure it’s matte so it looks more like real stone slabs.
Characteristic features of the interior
Traveling around Europe, any tourist will be able to note the following features of the interior decoration:
- large amount of free space; it is often practiced to combine several rooms into one; conditional zoning is implemented with different materials, lighting, shelves and shelving, but not with blank partition walls;
- high ceilings; to a person who came out of the Soviet Khrushchev, a European house seems like a real castle thanks to them;
- large footage; a European needs a lot of square meters for a comfortable life;
- a minimum of things; Only necessary and frequently used things are left in the interior, and for the rest there is a well-thought-out storage system or pantry;
- high-quality furniture and decoration, expensive natural materials (vary in different countries).

