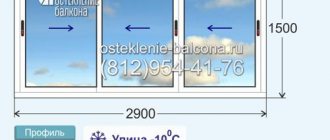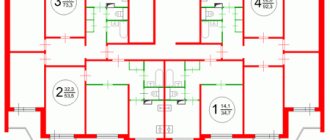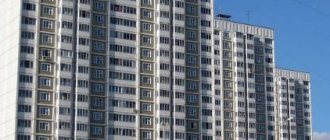Replacement of electrical wiring in a one-room apartment with connection to the electrical panel.
from 25,000 rub.
Order
Replacement of electrical wiring in a two-room apartment with connection to the electrical panel.
from 35,000 rub.
Order
Replacement of electrical wiring in a three-room apartment with connection to the electrical panel.
from 45,000 rub.
Order
Replacement of electrical wiring in the kitchen, hallway, bathroom, toilet with connection to the electrical panel.
from 8,000 rub.
Order
Price list for electrician services in houses of the 1-LG507-6 series:
Electrical wiring, replacement of wiring in a one-room apartment - estimate
Example of estimate for 1 sq.m. Total area - 40 sq. m.
Electrical installation work in a one-room apartment (1 square meter)
completed in 1 business day.
| Name of works: | units change | quantity | price | sum |
| Installation of internal sockets with grounding | PC | 10 | 250 | 2500 |
| Installing a TV outlet | PC | 1 | 300 | 300 |
| Installing a telephone/Internet socket | PC | 1 | 300 | 300 |
| Switch installation (one/two sections) | PC | 5 | 250 | 1250 |
| Wall chipping (concrete) | no dust (+250 RUR) | p.m. | 80 | 250 | 20 000 |
| Laying the electrical cable in the groove (NYM 3×1.5 - 3×2.5) | p.m. | 90 | 100 | 9 000 |
| Note: in a new building, it is necessary to drill holes in the wall (socket boxes) to install sockets, and drill holes in the wall for distribution boxes. The cost of work is 200-300 rubles for 1 nest. | ||||
| Total: | 36 350 | |||
| The cost of the material is 10,000 rubles (budget option) | ||||
| Total amount e. work taking into account the material - 46,350 rubles |
Call us: 8 (495) 960-93-41 or Request a call
1-507 (house series) - Wikipedia
Material from Wikipedia - the free encyclopedia
| 1-507 | |
| Location | Russia, Saint-Petersburg |
| Construction | 1959—1972 |
| Usage | House |
| Number of floors | 5, 7 |
| Number of elevators | 1 (in houses E5-58) |
| Architect | Lenproekt |
| Developer | DSK-4, DSK-6 |
1-507
,
1ЛГ-507
- Soviet standard series of large-panel residential buildings, developed by the Lenproekt Institute in 1956. Houses of series 1-507 were built in Leningrad in 1959-1972. Houses of the 507 series belong to Khrushchev and are in many ways similar to the Moscow standard series 1-515, but differ from them in design. Project 1-507 buildings were erected between 1958 and 1972.[1]
Series 1-507 was developed on the basis of the full-length “panel Stalinka” 1-506 after the release of the Decree of the USSR Council of Ministers of March 1, 1958, which set new standards for housing design.
Description
The structural design of the building consists of three longitudinal load-bearing walls. Cross walls provide rigidity. The external walls of the houses of the 1-507 series are made of expanded clay concrete panels 40 cm thick. The internal wall panels are 25 cm thick, and the panels with ventilation ducts are 28 cm thick. The bathrooms are made in the form of ready-made factory-made sanitary cabins.
The floors are prefabricated reinforced concrete panels. Based on the drawings (BP-215i and BP-216i) from the Lenproekt Institute from 1964, the thickness of the concrete floor slabs is 7.8 cm (standard load - 450 kg/m, design -540 kg/m (Komsomolsky DSK)). A distinctive feature of the 1-507 series is the use of a hip-type ceiling, in which the floor panel is inserted with the supporting part into the upper ribs of the wall panels. The crossbar of the floor panel looks like a “step” at the boundary between the wall and the ceiling. Subsequently, the same floor design was used in other houses of the Kuznetsovsky DSK - series 1-504 and 1-606.
The roof is flat and covered with bituminous materials.
Ceiling height is 2.5 m. There are balconies on all floors except the first.
Communications
Heating, water supply and sewerage are centralized. In a number of houses, heating risers were built into wall panels. The kitchens are equipped with gas stoves. There is no elevator or garbage chute.
There are 4 apartments on the landing of the house. Apartments are 1-, 2-, 3-, 4-room. In ordinary sections the most common set of apartments is 2-3-2-2, in end sections 2-2-2-1.
Apartments in terms of planning solutions differ little from other Khrushchev buildings. The area of the living room is 17-18 m2, the bedrooms are 9-12 m2, the kitchen is about 6 m2. Multi-room apartments have walk-through rooms. Bathrooms were initially combined in 1-room apartments, and since 1960 - also in 2-room apartments. Since 1964, all apartments have separate bathrooms.
Houses of series 1-507 are considered the highest quality of all Leningrad panel Khrushchev buildings. Houses of the 507 series differ from other Khrushchev panel buildings in their good thermal insulation due to thick outer panels, high quality construction and durability. The apartments in most houses have separate bathrooms, high-quality woodwork, and parquet floors.
The disadvantages of the houses are common to all Khrushchev buildings: small hallways and kitchens, walk-through rooms, low ceilings.
Khrushchev buildings of the 1-507 series were built by two DSK and therefore are the most common in St. Petersburg: every fifth Khrushchev building (19%) built during the period 1958-1972 belongs to this standard series. The 1-507 series is most common in the Moscow region[2] - more than 200 houses. In total, just under 400 buildings of this project were erected. Several houses have also been built in Kolpino.
In recent years, major repairs have been carried out on the facades of the series buildings due to the breakdown of carpet tiles.
Typical projects
- 1(LG)-507-3
: 3 entrances, 60 apartments - 1(LG)-507-4
: 4 entrances, 80 apartments - 1(LG)-507-5
: 5 entrances, 100 apartments - 1(LG)-507-6
: 6 entrances, 120/118 apartments - 1LG-507-6t
: 5 floors (in the outer sections the first is non-residential), 6 entrances, 110 apartments - 1LG-507-7
: 7 entrances, 139 apartments - 1LG-507-8
: 8 entrances, 159 apartments - 1LG-504-3
: 7 entrances, 139 apartments. Further developed as an independent series - 5179/30
: 6 floors (the first non-residential), 4 entrances, 80 apartments - E5-58
: 7 floors, 5 entrances, 139 apartments or 8 entrances, 224 apartments. Transitional to 1LG-606. The houses now had elevators and garbage chutes, which were located between floors in a small square extension.
Links
Notes
Open and hidden electrical installation in a house series 1-LG507-6
When considering all the details, the following positive aspects of open installation can be identified:
- replacement can be carried out without subsequent repairs;
- it will take significantly less time than with hidden installation (1-2 days with specialists);
- wiring remains freely accessible
- lower cost of electrical installation in a one-room apartment.
The technique is often used if hidden installation cannot be used due to repairs already made or other circumstances. Despite the fact that the price for installing hidden electrical wiring in a one-room apartment is higher than the previous method, the technology is used much more often due to the following advantages:
- all communications are laid in grooves and sealed, that is, a hidden installation allows you to hide all communications, which has a positive effect on the interior of the room;
- higher tolerances for overload and nominally permissible currents, taking into account the same wiring cross-section, since heat transfer occurs more efficiently;
- installation using this technology is considered more practical and safe, which is especially important if there are children in the family.
- fewer safety requirements according to the PUE - not necessary to apply in all cases
Panel houses series 1-507
The location of Khrushchevka can be found throughout St. Petersburg, in developed areas, near the metro. Architecture and layout The largest array of houses in this series is located in the expensive Moscow region, along the Vitebsk railway. The massive scale of such developments is evidenced by the fact that every fourth Khrushchev building is a series 1-507. Construction time: 1956-1972. The apartments consist mostly of 2-3 adjacent rooms, a kitchen up to 7 m2, and a fairly large storage area. Early buildings had a combined bathroom, later ones had a separate one.
Such houses are considered to be of high quality: they have high heat and sound insulation properties, durable external panels and reliable floors between floors.
PRODUCT PRICE: RUB 12,800. CHECK THE TOTAL COST WITH THE MANAGERS. DOUBLE LEAF WINDOW ON TURNKEY:
CHECK OUT THE PRICE
- Included in the price:
- product measurement (free)
- delivery within the city
- dismantling wooden frames
- installation of a new product
- finishing of slopes 200 mm (sandwich)
- installation of a 200 mm window sill
- installation of low water 200 mm
| Profile: | VEKA/WHS |
| Accessories: | SIEGENIA-AUBI |
| Size: | window height: 1340 mm window width: 1280 mm |
| Double-glazed window: | single-chamber with energy saving |
| Color: | outside: White inside: White |
PRODUCT PRICE: RUR 16,500. CHECK THE TOTAL COST WITH THE MANAGERS. TURNKEY THREE LEAF WINDOW:
GET THE PRICE
- Included in the price:
- product measurement (free)
- delivery within the city
- dismantling wooden frames
- installation of a new product
- finishing of slopes 200 mm (sandwich)
- installation of a 200 mm window sill
- installation of low water 200 mm
| Profile: | VEKA/WHS |
| Accessories: | SIEGENIA-AUBI |
| Size: | window height: 1500 mm window width: 2150 mm |
| Double-glazed window: | single-chamber with energy saving |
| Color: | outside: White inside: White |
PRODUCT PRICE: RUB 17,700. CHECK THE TOTAL COST WITH MANAGERS. TURNKEY BALCONY BLOCK:
FIND OUT THE PRICE
- Included in the price:
- product measurement (free)
- delivery within the city
- dismantling wooden frames
- installation of a new product
- finishing of slopes 200 mm (sandwich)
- installation of a 200 mm window sill
- installation of low water 200 mm
| Profile: | VEKA/WHS |
| Accessories: | SIEGENIA-AUBI |
| Size: | window height: 1530 mm window width: 1285 mm door height: 2070 mm door width: 680 mm |
| Double-glazed window: | single-chamber with energy saving |
| Color: | outside: White inside: White |
For houses of the 1-507 series, the service of glazing and insulation of loggias and balconies is also in demand.
Its popularity is explained, firstly, by the shortage of usable space in the apartments of our densely populated metropolis, and, secondly, by the harsh local climate, which requires the creation of additional barriers to the cold wind and dampness. Our Company's prices for glazing loggias are among the most affordable in the city. Why is it profitable to buy plastic windows from us? We have our own window factory and therefore we will quickly and efficiently fulfill any order for plastic windows, balcony blocks or glazing of loggias.
1-507 (house series) - Wikipedia
Material from Wikipedia - the free encyclopedia
| 1-507 | |
| Location | Russia Russia: St. Petersburg |
| Construction | 1959—1972 |
| Usage | House |
| Height | |
| Technical specifications | |
| Number of floors | 5, 7 |
| Number of elevators | 1 (in houses E5-58) |
| Architect | Lenproekt |
| Developer | DSK-4, DSK-6 |
1-507
,
1ЛГ-507
- Soviet standard series of large-panel residential buildings, developed by the Lenproekt Institute in 1956. Houses of series 1-507 were built in Leningrad in 1959-1972. Houses of the 507 series belong to Khrushchev and are in many ways similar to the Moscow standard series 1-515, but differ from them in design. Project 1-507 buildings were erected between 1958 and 1972.[1]
Series 1-507 was developed on the basis of the full-length “panel Stalinka” 1-506 after the release of the Decree of the USSR Council of Ministers of March 1, 1958, which set new standards for housing design.
Description
The structural design of the building consists of three longitudinal load-bearing walls. Cross walls provide rigidity. The external walls of the houses of the 1-507 series are made of expanded clay concrete panels 40 cm thick. The internal wall panels are 25 cm thick, and the panels with ventilation ducts are 28 cm thick. The bathrooms are made in the form of ready-made factory-made sanitary cabins.
The floors are prefabricated reinforced concrete panels. A distinctive feature of the 1-507 series is the use of a hip-type ceiling, in which the floor panel is inserted with the supporting part into the upper ribs of the wall panels. The crossbar of the floor panel looks like a “step” at the boundary between the wall and the ceiling. Subsequently, the same floor design was used in other houses of the Kuznetsovsky DSK - series 1-504 and 1-606.
The roof is flat and covered with bituminous materials.
Ceiling height is 2.5 m. There are balconies on all floors except the first.
Communications
Heating, water supply and sewerage are centralized. In a number of houses, heating risers were built into wall panels. The kitchens are equipped with gas stoves. There is no elevator or garbage chute.
There are 4 apartments on the landing of the house. Apartments are 1-, 2-, 3-, 4-room. In ordinary sections the most common set of apartments is 2-3-2-2, in end sections 2-2-2-1.
Apartments in terms of planning solutions differ little from other Khrushchev buildings. The area of the living room is 17-18 m2, the bedrooms are 9-12 m2, the kitchen is about 6 m2. Multi-room apartments have walk-through rooms. Bathrooms were initially combined in 1-room apartments, and since 1960 - also in 2-room apartments. Since 1964, all apartments have separate bathrooms.
Houses of series 1-507 are considered the highest quality of all Leningrad panel Khrushchev buildings. Houses of the 507 series differ from other Khrushchev panel buildings in their good thermal insulation due to thick outer panels, high quality construction and durability. The apartments in most houses have separate bathrooms, high-quality woodwork, and parquet floors.
The disadvantages of the houses are common to all Khrushchev buildings: small hallways and kitchens, walk-through rooms, low ceilings.
Khrushchev buildings of the 1-507 series were built by two DSK and therefore are the most common in St. Petersburg: every fifth Khrushchev building (19%) built during the period 1958-1972 belongs to this standard series. The 1-507 series is most common in the Moscow region[2] - more than 200 houses. In total, just under 400 buildings of this project were erected. Several houses have also been built in Kolpino.
In recent years, major repairs have been carried out on the facades of the series buildings due to the breakdown of carpet tiles.










