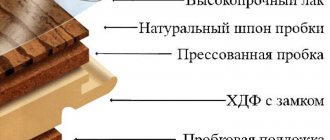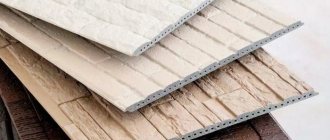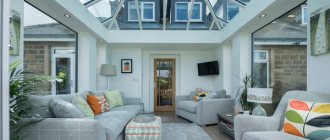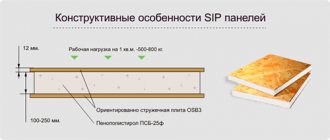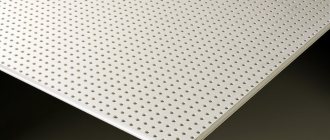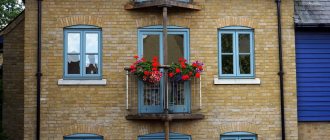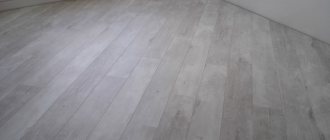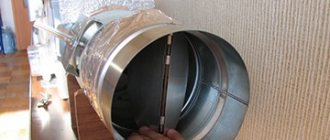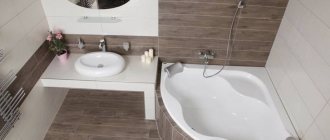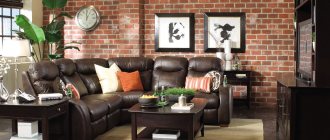Today, during the construction and arrangement of interior spaces in houses and cottages, various designs of interior partitions are erected. The type of such a structure does not depend on the material from which the building is constructed. Correctly performing insulation and installation of interior structures in a frame house is not at all difficult if you follow the recommendations of professionals and fulfill all the necessary requirements.
Primary requirements
Interior partitions are intended to divide the general space of a building into separate small spaces (rooms), while they are not load-bearing structures. Therefore, to make such a structure, you can use various materials: wood, plasterboard, sand-lime brick and others.
Sound insulation, environmental friendliness, home safety, etc. depend on how well the work on installing interior partitions is done. These indicators are also influenced by the type of material used to build a given structure.
Interior partitions must meet a number of requirements and have excellent technical and operational characteristics.
- High strength and reliability. Partitions should not create even the slightest danger for residents of the house and their guests throughout the entire life of the structures.
- The surface of the structure and the points of connection with other structures should not have any damage, cracks, crevices, etc.
- There are special requirements for partitions in bathrooms and laundry rooms. In addition to the main characteristics, the design must have increased resistance to the penetration of moist air and steam. When choosing a material, moisture resistance indicators should be taken into account. And when installing the partition, certain rules must be followed to prevent moisture from entering the structure. The best option for such structures is a special waterproof cladding material.
- For interior partitions installed on the second and subsequent floors, as well as in the attics of houses with wooden floors, an important factor is the weight of the structure. This is explained by the fact that floors made of wood can withstand only minor loads.
- To provide lighting to a room located in the back of the house, you should use a translucent structure made of special glass blocks. You can also install a partition with glass inserts.
- In stationary interior partitions, which have increased thickness, various communication systems are often installed, for example, a chimney, water pipes, electrical wiring, etc.
- Interior partitions that divide rooms with different temperature conditions must have excellent thermal insulation properties.
- To ensure reliable sound insulation of the room, when installing lightweight interior partitions, it is necessary to use special soundproofing building materials. Massive structures do not require additional equipment and are able to cope with this task independently.
Ceramic brick: expensive classics
Ceramic brick is a time-tested classic, seriously displaced on the market by other materials. Today, you rarely see a brick house under construction in a new village. What about interior partitions? Does it make sense to take ceramics?
Alexander: Brick has one significant drawback, which negates many of its advantages: the material is small-piece, and therefore its installation will be long, labor-intensive and cost a pretty penny. And the second point: the thickness of the brick is 12 centimeters, plus a centimeter of plaster on each side. As a result, we come to a partition 14 centimeters thick. In a situation where every square centimeter in a room is precious, this is too much.
Sometimes, in order not to waste vital space and save material, builders use one trick: they lay a brick on its edge and build a partition that way. The reliability of such a design raises questions. In this case, mandatory reinforcement and additional fastening of the partition to the load-bearing wall with anchors are necessary.
For interior partitions, it is better to take solid brick - you can hang anything on it. Other advantages are that it is not afraid of moisture, it is an environmentally friendly material, and it allows you to create a beautiful radius wall (however, drywall can do the same). If you are a fan of loft interiors, you can do without finishing.
Soundproofing protection
There are special building regulations according to which the level of airborne noise insulation in residential premises must be at least 43 dB. If this indicator is higher than normal, this means that the interior partitions do an excellent job of soundproofing the room. It should be noted that this does not apply to low frequency sounds.
A thickened interior partition isolates the room from low-frequency sounds much better than a frame structure, with the same noise insulation indices. In addition, such structures made of ceramics, plasterboard, aerated concrete, and shell rock are capable of absorbing and reflecting any sounds.
The thickness of such structures is at least ten centimeters. They provide a fairly high sound insulation index (about 40 dB).
Excellent sound insulation in a private house or cottage is provided by standard types of interior partitions. Such designs perfectly isolate various noises, creating a comfortable and cozy indoor environment.
To improve the sound insulation of the room during the construction of partitions, it is necessary to additionally create an air gap or cover the walls with plasterboard.
Multilayer structures are no less effective. The outer hard layers of such structures are capable of reflecting various sounds, while the inner soft layers absorb them perfectly. Special slabs made of basalt fiber are most often used as internal soft layers. This building material is laid in a dense layer under the facing material. The use of a double layer of facing building materials, as well as special sound-proofing and heat-insulating materials in the process of erecting interior partitions can significantly increase the quality of sound insulation of premises.
Application
System of internal heat and sound insulating partitions using stone wool slabs
- Stone wool slabs TECHNOAKUSTIK, STO 72746455-3.2.7-2018
- Steel frame
- GKL or GVL sheathing
- Cleaning the premises
- Sealing tape
Areas of use:
The TN-WALL Acoustic system is used as internal enclosing structures for planning and functional insulation of rooms of various purposes with dry, normal or wet conditions, with a room height of up to 9 m and a non-aggressive environment.
Manufacturing jobs:
According to the installation instructions “Heat and sound insulation of internal walls and partitions with TECHNOACUSTIC stone wool”, TECHNONICOL Corporation, Moscow, 2021.
System Description:
The design of prefabricated partitions puts less pressure on the floor structure, compared to stone structures, while allowing for easy construction of partitions of various shapes.
A system of partitions covered with gypsum plasterboard or gypsum fiber sheets on a steel frame, with a heat and sound insulating layer of TECHNOACUSTIC boards belongs to fire hazard class K0, i.e. is fireproof and retains these properties for 45 minutes or more, which fully complies with current fire standards.
The sound insulation ability of partitions is characterized by the airborne sound insulation index Rw, calculated in decibels (dB). The higher its value, the better the sound insulation of the room. The use of various combinations of insulation thicknesses and the number of sheathing layers can reduce the airborne noise level to 59 dB (see Table 1).
| Design | Sheathing made from gypsum plasterboard sheets | Frame thickness, mm | Thickness of stone wool slabs, mm | Airborne sound insulation index Rw, dB |
| №1 | Partition, one layer of gypsum fiber board on each side | 50 | 50 | 48 |
| №2 | Partition, one layer of gypsum board on each side | 100 | 50 | 50 |
| №3 | Partition, two layers of plasterboard on each side | 50 | 50 | 50 |
| №4 | Partition, two layers of plasterboard on each side | 100 | 50 | 55 |
| №5 | Partition, two layers of plasterboard on each side | 100 | 100 | 57 |
| №6 | Double partition, two layers of plasterboard on each side | 200 | 100 | 58 |
| №7 | Double partition, two layers of plasterboard on each side | 200 | 2x100 | 59 |
Table 1 - The value of the sound insulation index for various combinations of partition layers * * According to the conclusion of the NIISF 2020
System composition:
| № | Layer name | Technical sheet number | Unit change | Size, packaging | Consumption * per m2 |
| 1 | Stone wool slabs TECHNOAKUSTIK, STO 72746455-3.2.7-2018 | 3.211 | m 2 | slabs measuring 1200x600x40-200 mm (10 mm pitch) | 1,03 |
| 2 | Steel frame | — | — | — | — |
| 3 | GKL or GVL sheathing | — | — | — | — |
| 4 | Cleaning the premises | — | — | — | — |
| 5 | Sealing tape | — | — | — | — |
* The value is a reference value, given for ordinary sections; the consumption of materials for junctions and complex geometric surfaces is calculated according to the project.
Design options from different materials
Made of wood
For the construction of interior partitions in frame houses, two types of structures are used - solid and frame. Such structures are suitable for various premises. To increase resistance to high humidity, partitions are treated with special waterproof agents.
Solid partitions are made from vertically standing boards. To increase sound insulation, it is enough to install a double partition made of boards and lay sound-proofing building materials between them. You can also make an air gap. The disadvantages of these structures are weight and high cost, since the construction of such a partition requires more materials.
For the manufacture of frame structures, timber is used, as well as special soundproofing boards. As cladding, you can use standard lining or plywood sheets. The thickness of such structures is about 18 centimeters, so various communications are quite easily and simply installed inside.
Installation of interior partitions in wooden houses should begin only after complete shrinkage of the structure, about a year later.
Made from gypsum concrete
Gypsum concrete appeared on the building materials market relatively recently. This building material is widely used for the construction of interior partitions in houses with reinforced concrete or wooden floors. To install structures in bathrooms or other rooms with high levels of humidity, gypsum concrete slabs treated with a special agent (water repellent) are used.
To make such boards, a mixture of gypsum, various components and fillers is used. The dimensions of such slabs are 50 by 125 centimeters, the thickness is about 10 centimeters. For quick and reliable assembly, special grooves and protrusions are located along the edges of the gypsum concrete slabs.
It is necessary to note the distinctive features of this building material.
- The gypsum concrete slab is quite easy to cut, therefore it greatly simplifies the process of laying various communications inside the structure.
- The surface of such slabs is flat and smooth. This allows you to use any building materials to decorate the room.
- The weight of gypsum concrete slabs is significantly lower than the weight of brickwork.
- These products are small in thickness (only ten centimeters). For additional sound insulation, as well as for laying communications, a double interior partition made of gypsum concrete slabs should be installed.
From plasterboard
The fastest and easiest way to make an interior partition is from plasterboard. Similar designs are used in various rooms, even with high humidity. The only caveat is that a vapor barrier must be added to the device.
Such structures consist of horizontal guides, vertical racks made of metal profiles, and soundproofing materials. Installation of interior partitions of this type is carried out during the finishing work, before installing the floor covering. They can also be used to insulate a room.
Made from special glass materials
For the manufacture of such partitions, modern material is used - glass blocks. This building material is distinguished by a huge color palette, variety of shapes and sizes. Such designs are used to provide free access of natural light to rooms located in the depths of the house.
Application
System of internal heat and sound insulating partitions using stone wool slabs
- Stone wool slabs TECHNOAKUSTIK, STO 72746455-3.2.7-2018
- Steel frame
- GKL or GVL sheathing
- Cleaning the premises
- Sealing tape
Areas of use:
The TN-WALL Acoustic system is used as internal enclosing structures for planning and functional insulation of rooms of various purposes with dry, normal or wet conditions, with a room height of up to 9 m and a non-aggressive environment.
Manufacturing jobs:
According to the installation instructions “Heat and sound insulation of internal walls and partitions with TECHNOACUSTIC stone wool”, TECHNONICOL Corporation, Moscow, 2021.
System Description:
The design of prefabricated partitions puts less pressure on the floor structure, compared to stone structures, while allowing for easy construction of partitions of various shapes.
A system of partitions covered with gypsum plasterboard or gypsum fiber sheets on a steel frame, with a heat and sound insulating layer of TECHNOACUSTIC boards belongs to fire hazard class K0, i.e. is fireproof and retains these properties for 45 minutes or more, which fully complies with current fire standards.
The sound insulation ability of partitions is characterized by the airborne sound insulation index Rw, calculated in decibels (dB). The higher its value, the better the sound insulation of the room. The use of various combinations of insulation thicknesses and the number of sheathing layers can reduce the airborne noise level to 59 dB (see Table 1).
| Design | Sheathing made from gypsum plasterboard sheets | Frame thickness, mm | Thickness of stone wool slabs, mm | Airborne sound insulation index Rw, dB |
| №1 | Partition, one layer of gypsum fiber board on each side | 50 | 50 | 48 |
| №2 | Partition, one layer of gypsum board on each side | 100 | 50 | 50 |
| №3 | Partition, two layers of plasterboard on each side | 50 | 50 | 50 |
| №4 | Partition, two layers of plasterboard on each side | 100 | 50 | 55 |
| №5 | Partition, two layers of plasterboard on each side | 100 | 100 | 57 |
| №6 | Double partition, two layers of plasterboard on each side | 200 | 100 | 58 |
| №7 | Double partition, two layers of plasterboard on each side | 200 | 2x100 | 59 |
Table 1 - The value of the sound insulation index for various combinations of partition layers * * According to the conclusion of the NIISF 2020
System composition:
| № | Layer name | Technical sheet number | Unit change | Size, packaging | Consumption * per m2 |
| 1 | Stone wool slabs TECHNOAKUSTIK, STO 72746455-3.2.7-2018 | 3.211 | m 2 | slabs measuring 1200x600x40-200 mm (10 mm pitch) | 1,03 |
| 2 | Steel frame | — | — | — | — |
| 3 | GKL or GVL sheathing | — | — | — | — |
| 4 | Cleaning the premises | — | — | — | — |
| 5 | Sealing tape | — | — | — | — |
* The value is a reference value, given for ordinary sections; the consumption of materials for junctions and complex geometric surfaces is calculated according to the project.
Insulation for partitions
In a private house, most of the partitions are built from 3 materials - brick, plasterboard and wood boards of various types.
I recommend insulating bricks with a mineral slab, 5 cm thick. Insulating drywall is possible with 5 cm slabs on each side or a 10 cm slab on one side, with roll materials based on foam insulation. It is best to entrust the insulation of wooden partitions to mineral or basalt wool. When choosing insulation, I also advise you to pay attention to the manufacturer. You can choose excellent modern solutions from major manufacturers that are guaranteed to give good results.
Insulation of brick partitions
With brick, everything is clear and simple - this material is reliable and durable, you can easily drive dowels into it and install insulation in the way that is convenient for you. On the other hand, you can glue almost any type of slab or roll insulation onto it. I still advise you to select slab insulation for brick partitions, as it is the most reliable and durable. Fixing to the wall is done using special glue. I recommend using special solutions from Izorok Izovol Bazvul and others. Do not forget to lay a layer of super-diffusion type vapor barrier with the protective vapor-tight side facing the brickwork.
Insulation of plasterboard partitions
Insulation of plasterboard partitions will require special thin roll or slab insulation based on polystyrene foam. These materials make it possible not to greatly increase the thickness of the walls, at the same time, they adhere well to glue and do not increase the weight of the structure.
Attaching to drywall with dowels is difficult, so I recommend using glue. If you want to create a complete insulation of the partition, it is better to build another frame for gypsum boards at a distance of 10-15 cm from the first one and fill the resulting niche with thick slab insulation. Remember that the insulation must be protected on both sides with a superdiffusion vapor barrier film.
Insulation of partitions in a frame house
Insulation of partitions in a frame house is carried out with any types of materials on a natural basis. This can be mineral or basalt wool, as well as ecowool. I do not recommend using foam or polystyrene boards as they disrupt the wood's natural vapor cycle. All types of insulation must be laid with a superdiffusion vapor barrier film before installation. This will protect the wooden floors from rotting and allow them to “breathe” freely.
All types of thermal insulation are attached with special glue. You can purchase all the necessary materials at any hardware store. I repeat once again that it is better to use specialized solutions for thermal insulation of interior partitions.
Benefits of drywall
Drywall, unlike brick or foam block, does not limit the imagination of designers in any way, and anyone who knows how to hold the simplest tools in their hands can handle the installation of a plasterboard partition. Plasterboard partitions are lightweight, so they do not create a noticeable load on the floors and the building structure itself.
Drywall sheets themselves have excellent sound and heat insulating properties, and the empty space between them further enhances this effect. Therefore, if you line the walls facing the street with plasterboard, this will not only prevent the cold from entering the room in winter, but will also prevent the heat from the walls heated by the scorching sun from penetrating inside. In this case, it is advisable to mount the sheets on a metal frame, not directly on the wall. The space between the drywall and the wall provides additional insulation.
Insulation materials
.gif” /> The range of insulation materials is quite wide, so you have the opportunity to choose the material in accordance with your wishes regarding quality and price.
- Polystyrene or foam. Expanded polystyrene boards are highly flammable. Therefore, it is better to purchase polystyrene foam labeled PSB-S (this means that the material has been treated with fire retardants). These materials are easy to use, light in weight, but do not have good enough sound insulation characteristics. Plus, they can be damaged by mice. Many people doubt the environmental safety of these materials, so they are rarely used.
- Glass wool. The advantages are low thermal conductivity and affordable cost. But in the process of work, you can encounter troubles: if glass wool fibers get on the skin, eyes and mucous membranes, this will cause itching and irritation. Therefore, you can work with this material only with protective gloves, thick clothing and a respirator. In extreme cases, you can use safety glasses instead of a respirator and cover your nose with a clean rag.
- Basalt wool. It is expensive, but retains heat well. The advantages are hypoallergenic and easy to install. Made from rocks.
- Izolon. This modern material is highly effective with a small thickness. This, in turn, allows you to save precious square centimeters.
Advice from the experts
Those who have already installed plasterboard false walls on their own advise:
- Drill holes for wires at the same level if communications are planned.
- Insert a profile jumper into the metal frame if you are going to hang a picture or lamp.
- If required, you can change the width of the partition - installing profiles in two or more layers. The minimum thickness is a bulkhead on a single frame.
Installation of several layers improves the noise protection and thermal insulation qualities of the partition element.
You can build a plasterboard false wall yourself in a few hours. You just need to adhere to all the nuances of the technology.
Review of materials and technology for laying sound insulation in plasterboard walls and partitions
Since structural noise is a special case of the second type, therefore, below we will consider methods of combating only airborne and impact noise. We are convinced that now you understand what phenomena in everyday life we deal with and encounter every day and hourly. In order to feel calm in your apartment, you need to understand the types of materials for sound insulation. For a long time, experts have been engaged in scientific research of sound waves. Their recommendations are useful and relevant, thanks to them our homes become quieter and more comfortable.
However, this method has one important condition: it is impossible to install sound insulation from the inside of the walls, since many sound insulators interfere with the removal of condensate from the premises, which leads to mold on the walls underneath. The most convenient solution in this situation is the use of cork material - due to the ease of installation and its noise-reducing properties.
- low degree of water absorption, vapor permeability;
- high sound permeability;
- greater density: the thicker the slab, the better the sound insulation;
- protection from microorganisms and rodents;
- simplified installation technology.
After you have removed the excess and re-added the composition to the missing places, you can begin installing drywall on the second side of the partition.
How to insulate a plasterboard wall
- GKL sheets have a thermal conductivity coefficient of 0.15 - this is a fairly low indicator, which indicates good thermal insulation ability (the lower it is, the better the material retains heat);
- gypsum board can improve the microclimate in the house, which will ensure heat retention in winter and keep heat out in summer.
Insulating walls with plasterboard from the inside allows you not only to insulate the room, but also to level the surface of the walls. This issue can be solved immediately by using only one material - plasterboard, because it is excellent for both insulation and sound insulation. The final stage of getting rid of mold from the walls is to putty them with waterproofing putty, which will prevent re-infection, after which you will need to wait for it drying. Only after this can you begin installation. It is worth noting that when making repairs, it is better to use insulation that is made in the form of sheets; they are especially suitable for independent work (their standard width is 60 cm, it is optimal for installation between frame posts).
The choice of insulation directly depends on what degree of insulation needs to be achieved; if the home is located in a fairly warm climate zone, then strong insulation will not be needed, in this case you can use glue for fastening. If the home is located in a cold, harsh climate zone, then the issue of insulation will need to be approached as seriously as possible and choose the best materials, because the comfort and health of the whole family will largely depend on this. Types of insulation:
How to sheathe insulation under gypsum boards inside a house with your own hands
Internal insulation of walls under drywall can be done independently. It is only important to carry out all stages of work correctly, follow technologies and recommendations.
- Preparing the walls. To avoid having to quickly dismantle the drywall and re-do the repairs, you need to take care in advance that the walls are dry, clean, free of fungal areas, cracks and holes. If there are even small spots of mold, they must be completely removed, and then the walls must be treated with a special antiseptic, antifungal composition. All cracks and crevices must be filled with putty to avoid heat leakage and moisture penetration from the outside. The applied layer of plaster will be an additional protection against dampness, but an antiseptic must also be used. Because in the future, insufficient ventilation under the insulation layer, in the absence of a protective coating, can cause the formation of mold.
- Fastening the sheathing. To create fastenings for drywall, a sheathing is made of metal profiles or wooden slats. The advantages of a metal profile are that it does not deform over time. Wooden slats have good thermal insulation properties, but are susceptible to drying out, which can affect the quality of the cladding. To create the sheathing, metal or wooden slats are fastened with flat cutters along the perimeter of the wall, and then vertical slats are installed at a distance of about 60 cm (you need to take into account the width of the insulation boards so that it fits tightly into the space between the slats).
- Installation of insulation. Methods of attaching insulation depend on the type of material. Foam boards are attached to the wall with glue and special dowels. All joints between them are additionally sealed with construction tape, and the gaps between the slabs and the ceiling (floor) are sealed with silicone sealant. Mineral wool is attached with a special foam adhesive, which is applied around the perimeter of the slab and a couple of strips in the middle.
- Finishing the insulation surface. To ensure good vapor barrier, it is necessary to apply a protective layer of construction foil or plastic film on top of the insulation. Only after this can finishing be done with plasterboard.
- Installation of drywall. Drywall sheets are attached to the sheathing with self-tapping screws. Then all the cracks are puttied, cleaned with emery cloth, and covered with a special tape or paint compound to prevent cracking at the seams.
Insulation for plasterboard partitions
Insulation for gypsum plasterboard partitions does not require special conditions or properties. Drywall has enormous advantages over other methods of interior finishing. It is easy to cut and install, and the thermal insulation is aesthetic and inexpensive.
- installation using a frame “eats up the space of the room;
- the material is very fragile, not suitable for hanging heavy objects;
- GCR does not differ in mechanical strength, it breaks easily upon impact;
- untreated sheets emit dust that is harmful to health.
Foamed polyethylene film covered with aluminum foil is ideal as a vapor barrier cushioning material that prevents the formation of condensation inside the partition. To learn how to insulate walls with plasterboard, watch this video: Self-adhesive tape is made of polystyrene components and has a thickness of 3-4 mm. It is glued to effectively absorb sound from the ceiling, walls, floor, and even from the profile frame itself.
With this installation method, thermal insulation material is laid in the chamber between the wall and the gypsum board sheets. The height of the guides in this case is equal to the thickness of the insulation material.
Assembly and installation of the frame
The next stage after marking is the construction of the partition frame, that is, the fastening of guide profiles to the floor, ceiling and walls. A rubberized seal is placed between the wall and the profile.
It is necessary for a tight connection between load-bearing walls and the bulkhead.
Also, the damper tape acts as a buffer during shrinkage or expansion of the plasterboard partition element due to changes in temperature and humidity in the room. The tape will protect against cracking and deformation.
Insulation of walls with plasterboard from the inside
- plasterboard sheets;
- self-adhesive tape;
- insulation;
- membrane to ensure maximum vapor barrier;
- screws, nails;
- hammer, screwdriver, hacksaw;
- yardstick;
- metal profiles or wooden slats for constructing the frame;
- fastening materials.
The last two methods of installing drywall are used most often. In order not only to insulate the room, but also to achieve good sound insulation performance, you will need to use profiles. The only drawback is that the room is significantly reduced in size. Drywall sheets are installed on a frame made of metal profiles or wood.
Thermal insulation properties of plasterboard
The use of plasterboard slabs allows you to create high thermal and sound insulation not only due to the pores that form inside it, but also due to the air layer that is located behind the slab. Therefore, for a relatively warm climate, you may not need to use additional insulation. As for the gypsum board itself, the level of thermal insulation is determined by the thermal conductivity coefficient. For example, drywall has a thermal conductivity coefficient of only 0.15, which is significantly lower than reinforced concrete. This allows you to not only create warmth in the winter, but also coolness in the summer.
It is worth noting that the method of installing drywall affects the level of thermal insulation. To achieve greater effect, it is recommended to use a frame option rather than glue. The resulting layer under the frame creates additional insulation of the walls. But, one way or another, to create a warm atmosphere you will need insulation.
Insulation for plasterboard partitions: types, characteristics, installation method
- Non-toxic - the material does not emit harmful substances.
- Good thermal conductivity.
- Resistant to aggressive environments.
- Fire resistance.
These products have been used in finishing work for quite some time. They have earned recognition due to their optimal cost and excellent quality characteristics. Stone mineral wool is a relatively new type of insulation. It is made from volcanic rocks. Thanks to this, it has a dense structure.
The material is not able to absorb moisture and perfectly absorbs noise. Its main advantage is environmental friendliness.
- Low strength during physical activity.
- Instability to fire - foam does not burn, but can melt.
- Toxicity - the manufacturing process of materials involves the use of synthetic raw materials.
Slag waste is the raw material for the production of slag wool. This type of thermal insulation agent is less popular than all others. This is due to its technical indicators.
It is capable of absorbing moisture, cannot withstand exposure to low and high temperatures, does not absorb sounds so well and is not environmentally friendly. The only advantage is low cost.
Insulation for partitions
Is it possible to use polystyrene foam as insulation for partitions in a wooden house ? Yes, but with some degree of conditionality. Despite the inclusion of non-flammable components in its composition, the non-flammability of the material leaves much to be desired.
And in appearance, ordinary foam plastic and the one that passed the combustion test are no different. When purchasing, you will have to trust the documents accompanying the consignment of goods, or use it inside not wooden, but concrete structures, where the likelihood of fire is lower. GKL partitions have gained popularity due to their ease of installation and low costs for purchasing the necessary building materials. Drywall sheets themselves are considered a good insulation and sound absorber; the air gap between them enhances the effect. Sometimes insulation for gypsum board partitions is not inserted inside - it all depends on the requirements for the construction.
However, this approach is the exception rather than the rule. No one asks why insulate the external walls of the house, ceilings, floors, roofs, but you can hear conflicting opinions about insulation for partitions . Some say that it is not needed, because the heating system is single, and there is no point in isolating one heated room from another. There is a reason in such reasoning, but there are many who want to insulate, for example, a child’s room or bedroom, at the same time adding several additional sections to the radiator. It is more rational to insulate partitions with basalt or fiberglass sheet mineral wool with a density of 35 kg/m³ and a thickness of 50 mm - TECHNONICOL, ROCKWOOL, ISOVER, etc.
For example: TECHNONICOL Rocklight, TECHNONICOL Technolight Optima, TECHNONICOL Technolight extra, ROCKWOOL Superrock, ROCKWOOL Rockmin, ISOVER KL 37. For partitions, it is recommended to take a profile of 50 x 50 mm, 3 m long, along the perimeter - a profile of 50 x 40 mm. Lay a layer of vapor barrier on both sides of the mineral wool insulation in the frame partition.
And yet, polystyrene foam is an excellent budget solution for sound and heat insulation of partitions. To increase fire safety (by the way, polystyrene foam does not burn, but melts), you can stick a façade mesh onto the foam sheets and coat the top with tile adhesive mortar. Polystyrene foam is a popular insulation material for partitions in a frame house (due to its low cost), but another problem awaits here: if mice get into the foam core, it will be difficult to get them out of there.
