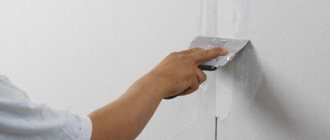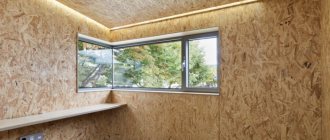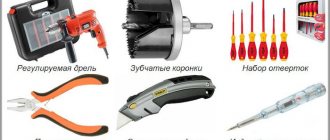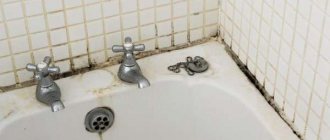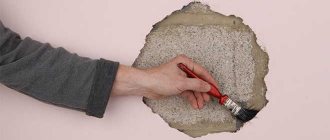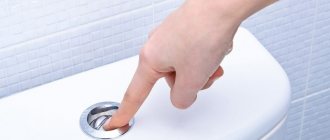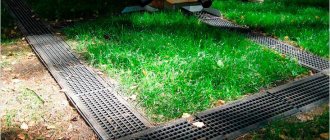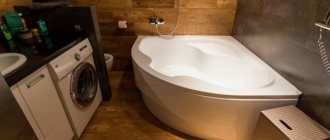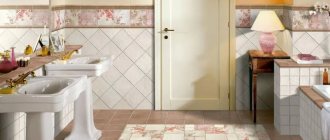10334 0 8
Andrey October 20, 2016Specialization: facade finishing, interior finishing, construction of dachas, garages. Experience of an amateur gardener and gardener. We also have experience in repairing cars and motorcycles. Hobbies: playing the guitar and many other things that I don’t have time for :)
As you know, the soundproofing properties of drywall leave much to be desired. To solve this problem, the Knauf company came up with a special acoustic plasterboard; in addition, there are all kinds of technologies that make it possible to soundproof plasterboard walls. In this article, I will introduce you to the features of acoustic plasterboard, and also tell you about some of the most effective technologies for soundproofing partitions and walls finished with this material.
Acoustic plasterboard
Selection of soundproofing material
Different brands of plasterboard sheets have different soundproofing characteristics. The following sheets have maximum protection from extraneous noise:
- Knauf;
- Aku-Line;
- Volma;
- Magma.
The cost of the material is about 700 rubles per sheet.
Acoustic drywall is a sheet with a large number of holes. This design reflects sounds from the surface of the walls.
A soundproofed plasterboard partition is a multi-layer structure, for the installation of which materials with sound-proofing properties are used. This applies not only to drywall and filler, but also to framing and fasteners.
Materials for filling partitions
- Acoustic mats. A slab made of stone wool. The panel has a uniform surface, thanks to which sound waves are reflected from the surface. This material is environmentally friendly and safe.
Fiberglass based boards. The slabs are most in demand on the building materials market because they have a number of advantages:
- not subject to rotting processes;
- resistant to moisture;
- don't burn.
The sound insulation characteristics of the slabs are significantly higher than those of other materials.
Soundproofing material is presented in the form of sheets and rolls, the most popular are mineral, basalt and ecowool, felt.
Elastic materials that are mounted between supporting structures. The main function is to neutralize sounds from impacts.
Panels made of polyester and polyurethane foam. They are used to fill partitions and to install additional walls in the room.
In rare cases, the internal supporting surfaces are additionally glued with a backing made of cork or foil materials. However, in the case of plasterboard partitions, this option is ineffective.
Features of sound insulation of plasterboard partitions:
- The optimal choice is materials based on mineral wool.
- Foam is also used, but it only reduces the noise level and does not absorb it. Compared to other sound-absorbing materials, foam is ineffective.
- Sprayers are used as sound insulation - these are cellulose fibers impregnated with glue. During application to the surface, the thickness of the layer can be adjusted.
Advantages of a suspended acoustic ceiling
Almost every manufacturer of components for suspended and suspended ceilings offers acoustic materials. However, they are often either expensive (such as wooden panels), or almost do not dissipate the sound wave (tension fabric), or they have a specific appearance (foam rubber sound absorbers). The optimal price-performance ratio for today is a suspended acoustic ceiling made of plasterboard - perforated or regular. At the same time, the structure has a relatively small thickness (from 35 mm), is fireproof, does not generate dust and does not emit harmful substances. Externally, such a ceiling may not be very different from a plaster ceiling.
KNAUFAt the stage of choosing a ceiling design, it is advisable to conduct an acoustic survey of the room. Quality control of the work should be carried out by a specialist in building acoustics.
Acoustic Group
Is it worth installing soundproofing in the ceiling?
A greater effect can be achieved if you make a floating floor in the room located above your head with a layer of insulation placed inside. This option is possible in a private house with a height of more than one floor. It makes sense to soundproof the ceiling in an apartment in compliance with all technology requirements. They will be described below.
How does a sound insulator prevent noise from entering a room? The noise can be impact - a mechanical impact on the ceiling (clattering heels, objects falling on the floor) and airborne (conversations, screams), also falling on obstacles that arise along the way. In this case - walls and floor. As a result, the person below hears noise that spreads along the supporting structures through their structure. Soundproofing material helps to partially absorb it. But it's not enough. It is necessary to lay a sealing tape where the ceiling adjoins the load-bearing foundations.
Requirements for soundproofing materials and ceiling construction:
- During transportation, the material must be reliably protected from moisture;
- Storage is carried out in dry rooms with a standardized level of humidity, in packaged form;
- To create a sound insulation layer, it is recommended to use mineral wool with a thickness of at least 4 cm or extruded polystyrene foam;
- To ensure better noise absorption at the junction of the profiles with the walls and sub-ceiling, it is necessary to lay a sealing tape, which is glued to the base of each profile.
How to increase noise absorption in addition to installing a layer of insulation?
You can “help” mineral wool or other material absorb noise by using some cladding tricks:
- Sheathing with two layers of gypsum board sheets. For a ceiling, such a solution is not always relevant, but it is possible taking into account a careful calculation of the weight of the structure, the thickness of the profiles, and components. One layer of gypsum plasterboard, 12.5 mm thick, increases sound insulation by 4 dts, 2 – by 8 dts;
- Increasing the space between the floor slabs and the new gypsum board base. The bigger it is, the better. The insulation can be laid in 2 layers. This solution is acceptable in rooms with a wall height of more than 2.7 meters;
- Make a ceiling without a strong connection to the wall - on hangers, seal the joints with sealant.
Choosing a soundproofing method
There are 2 ways to soundproof a room:
- lay soundproofing material, for example, mineral wool, in a special frame for drywall;
- use acoustic plasterboard sheets, sometimes a couple of layers are required.
Combined gypsum panels made of expanded polystyrene and glued gypsum plasterboard mats are suitable as insulating panels. They are applied to the leveled surface and then glued. You can’t do without vibration suspensions equipped with rubber gaskets; they instantly absorb the vibration that comes from the base.
You can use one of three methods for installing plasterboard soundproofing without using a metal frame.
- Gluing 2 layers of soundproofing plasterboard, for example, Silentboard, Diamond. The first coating is done according to the technology, and after the glue has completely dried, they move on to the second layer. The slabs are mounted so that the seams do not overlap the first layer. This will not achieve complete silence in the room, but the background noise will be reduced by half.
- Installation of gypsum panels using adhesive from the Knauf company.
- Gluing polystyrene foam. As soon as the glue has dried, a sheet of drywall is placed on top using self-tapping screws and foam. However, this option is also ineffective and does not completely protect against extraneous sounds.
We recommend: How to soundproof walls under wallpaper
Materials required for independent soundproofing with plasterboard:
- damper tape - glued to guides, perforated profiles, which are fixed to the wall with self-tapping screws;
- mineral wool or other soundproofing product;
- vibration suspensions - mounted on rack profiles and dampen vibration coming from outside;
- membrane film.
Tools you will need:
- hammer;
- plane;
- metal scissors;
- drill, screwdriver;
- meter, level, ruler, pencil;
- construction knife;
- spatulas of different sizes.
Working step by step:
- Apply damper tape to the hangers and guide profiled sheets.
- Secure the metal plates with dowel nails.
- Strengthen the hangers at a distance of 40 cm from each other for the rack profile and fix it.
- To add rigidity to the structure, use “crabs” to fix the horizontal strips.
- Lay mineral wool, first placing a film under it - this will keep the material dry and increase the level of sound insulation.
- Make electrical wiring, run cables, hide the wires in the corrugation.
- Install plasterboard boards.
The service life of drywall depends on how carefully the joints are sealed after installing the slabs. Usually cracks and gaps are eliminated with putty and tape from Knauf. After the putty has completely dried, the surface of the sheets is primed, a finishing putty is applied, rubbed and treated with putty again.
Next comes the decorative finishing of the coating. It consists of the following steps:
- painting with waterproof paint to match;
- surface finishing with molding;
- applying liquid wallpaper or regular wallpaper on a vinyl or non-woven basis;
- decorative plastering;
- finishing with ceramic tiles;
- beautification with slabs.
What you will definitely need
Naturally, standard materials are needed to assemble the ceiling base - guides and ceiling profiles marked UD and CD, respectively.
For cladding, you can use ordinary plasterboard or moisture-resistant plasterboard, depending on the room where such a ceiling will be assembled. To assemble a complete soundproofing system, other materials are required.
- Firstly, you need high-quality sound-absorbing fillers for plasterboard sheathing. Most often, mineral wool slabs (can be of different thicknesses), polystyrene foam (polyurethane foam), various natural materials - peat, coconut shavings, cork, sound-absorbing synthetic membranes are used for these purposes.
- Secondly, do not forget that the frame itself, on which the casing will be attached, has the ability to vibrate due to vibrations, which means it is necessary to level out this factor. For this, insulating tape is used, which is mounted around the perimeter of the base, serving as a damper between the guide profiles and the load-bearing walls of the building. An important element of the soundproofing frame of a plasterboard suspended ceiling are vibration suspensions.
A special feature of vibration suspensions is the presence of a noise-absorbing element, which dampens vibrations transmitted from the walls and ceiling.
The most common option for a soundproofing ceiling is when sound insulation is provided by a filler made of mineral wool or polystyrene foam.
Mineral wool has many advantages. In addition to its thermal insulating properties, it can absorb up to 70% of noise vibrations. The only drawback of using such an insulator is that it “eats up” the space under the plasterboard sheathing, which makes it difficult to install spotlights. Polyurethane foam or polystyrene foam also dampens vibrations quite well, especially sounds such as steps, falling objects, and movement on the floor in the apartment from above. The only point in which the material is inferior to mineral wool is fire safety.
An example of laying soundproofing foam into a ceiling frame. It is also advisable to use a special sound-absorbing membrane for lining the filler. It is mounted on the ceiling before assembling the frame on the ceiling. And only then, for example, mineral wool slabs are laid on it.
It is not very convenient to use cotton wool in rolls; in any case, it will have to be cut into separate pieces in order to be placed in the frame of a suspended ceiling.
Otherwise, the materials and tools are the same as when assembling a conventional suspended ceiling. The assembly technology will differ only slightly with additions regarding the arrangement of the structure with noise-absorbing elements.
Use of wooden mortgages
The design of the interior partition from the profile is quite strong, however, in the place where the doors will be installed, the load-bearing elements need to be strengthened. The most reliable and proven method is a wooden mortgage. A wooden beam is selected from the profile used for the doorway and inserted directly into it. Thus, the necessary strength and reliability of the structure is achieved.
Photo: Using wooden mortgages. Author: Konstantin Kostolomov
Briefly about the advantages of bulkheads made of plasterboard sheets
Gypsum plasterboard sheets are deservedly in demand along with tongue-and-groove slabs when arranging housing. Bulkheads assembled from gypsum plasterboard have proven their positive qualities:
Affordable cost of system components. Light weight of the structure, which is important for apartment buildings. Simple installation and quick construction of walls. Environmental safety and durability.
If necessary, it is possible to use moisture or fire resistant sheets. Modern soundproofing materials based on fiberglass or mineral wool also comply with all environmental and fire safety standards.
Fire resistance
As you know, gypsum is not subject to combustion, unlike the paper layer. The construction of plasterboard sheet uses about twenty percent of additives and paper, so there is a certain time for which the material can protect from fire. For a standard sheet of plasterboard, the fire resistance properties are lost no earlier than twenty minutes, so it is quite effective and reliable. It is also worth noting that the outer part of the stove has a paper base, but in the event of a fire it does not ignite, but chars.
Of course, it will not be possible to completely protect, for example, a wooden structure, but if it is sheathed with hysocratonic sheets. Then there is a possibility of preserving the product, since the product will lose its qualities and will catch fire no earlier than in half an hour.
Interesting! Drywall is often used in the manufacture of pantries and storage facilities, because the material warms up for a long time before collapsing and letting fire into the middle.
What not to do
In the absence of experience, mistakes can be made that can significantly damage the sound insulation of gypsum plasterboard walls. The first mistake is inappropriate materials, for example, polyurethane foam. It is not intended for soundproofing equipment and also does not meet fire safety standards. Polystyrene foam is also not very suitable for creating a noise-absorbing layer. This material is an excellent heat insulator and is intended primarily for insulating the walls of the facade of a building.
The process of soundproofing a wall with foam plastic
Exactly from the street side. Using expanded polystyrene inside an apartment or house can provoke a transfer of the dew point inside under the plasterboard sheathing, as a result the formation of mold is possible, since water vapor will condense in this place.
Soundproofing walls with polystyrene foam
Rolled materials, membranes or mineral wool are installed only overlapping; they should not form gaps at the joints between the individual panels.
If your financial situation does not allow you to completely soundproof your home yourself, you should not save or replace materials. It is better to arrange one room, for example a bedroom, for a more comfortable pastime. Using these recommendations, it’s quite easy to create a high-quality soundproofing pie. Which will help reduce noise in an apartment or house.
Which soundproofing material to choose
A plasterboard partition with high-quality sound insulation is a complex complex structure in which one or two insulating layers cannot be used.
You will need the correct choice of the drywall sheets themselves, the filling of the partition, frame materials and even fasteners.
So, the minimum set that will dampen up to 30% of noise includes:
- GKL (GKLV) PC plasterboard with a thickness of 9.5 or 12.5 mm - is arranged in two or three layers with gaps filled with sound-proofing material, with or without an air gap.
- The main soundproofing layer is sheet or roll material located in the spaces of the “pie”. The most widespread are: ecowool, basalt and mineral wool, felt or other substances.
- An additional soundproofing layer is used less frequently and involves gluing the internal supporting surfaces with cork, rubber-cork or foil backing. The backing is not very effective for plasterboard partitions.
- Frame – is a supporting structure, usually made of aluminum profile. Serves for fixing drywall.
Such an approach to soundproofing a partition will not bring the desired effect, even if the structure is made multilayer.
This is explained by the vibrational nature of sound waves, which propagate perfectly over communicating surfaces of high hardness. In this case, their role is played by the sheets themselves, the frame, and frame fastenings. The following measures will help reduce the impact of this chain:
- the use of OSB boards rather than plasterboard as an internal support sheet;
- the use of microporous rubber gaskets between sheet materials and the floor, ceiling, walls;
- gluing frame profiles with soundproofing tape materials;
- replacing the aluminum profile with timber made from durable types of wood, such as beech;
- installation of special soundproof dowels in the walls.
A correctly performed set of these actions will ensure at least 80% noise suppression, which means that voices, music at medium volume and the sound of moving furniture behind the partition will be almost inaudible.
How to calculate the thickness of a partition for walls
Photo: How to calculate the thickness of the Partition.
Author: Konstantin Kostolomov Calculation of the thickness of the partition depends on the width of the profile used and the foxes fixed on both sides of the structure. If the profile width is 100 millimeters, then to this value you need to add the value of the drywall sheet multiplied by two and you get 126 millimeters.
When using thin gypsum fiber board panels, you can install an arched profile whose width is 64mm. In total, the thickness of the plasterboard partition with sound insulation will be 74 millimeters.
Do you know? If two boxes nested on top of each other are doubled in strength, the thickness of the partition does not increase.
Installation and soundproofing of plasterboard partitions
Protection against the penetration of extraneous sounds into the room during the construction of hollow and frame partitions increases significantly with an increase in the density and mass of the material used for the cladding, in our case it is gypsum board, as well as the sound-absorbing qualities of the layer and the width of the air space between the cladding.
- The construction of a false wall begins with markings on the floor or lower ceiling. Using a plumb line or a laser level (level), the lines are transferred to the ceiling and walls.
- According to the dimensions calculated during marking, the frame elements are cut.
- Guides for the frame of the structure are attached to the ceiling and floor; fastening is done with dowels, which are spaced in increments of no more than 100 cm. The frame is attached to the walls in the same way. To prevent the transfer of sounds and noise to the partition, an elastic strip, for example, polyurethane or cork tape, is laid between the surface of the floors and walls.
we are installing a frame for a future false wall made of gypsum plasterboard.
This popularity is due to the presence of polymer inserts in the suspensions, which dampen sound upon contact between metal parts.
- In the guide starting profiles (ceiling, floor), transverse posts are mounted and secured with self-tapping screws, the pitch is no more than 60 cm. When making single-layer plasterboard sheathing, the thickness of the sheet is 9.5 mm, to reduce the risk of damage to the plasterboard, the pitch between the posts is recommended to be reduced to 400 or 300 mm.
- Above the door openings, as well as at the joints and joints of the gypsum boards, additional frame racks are installed. A prerequisite is that the joints of the sheets are always placed on the profile. To impart the necessary rigidity to the structure, the racks around the door frame are reinforced by installing a wooden block inside the metal profile.
- Over the entire area of the sheet, using self-tapping screws, the sheathing sheet is fastened to the profile, a step of 25 cm. With a multi-layer structure, the fastener step must be increased, but not more than 60 cm, in this case the joints of the plates should be located in a running direction. The minimum permitted proximity of the location of screws to the edge (joint) of the canvas is 10 mm.
- When placing fastening elements (screws, self-tapping screws), it is necessary to ensure that they are screwed into the plasterboard board only at right angles, while penetrating into the metal studs by at least 10 cm.
We fasten the plasterboard sheets to the profile with self-tapping screws
- In order to allow the plasterboard sheet to expand and/or contract freely when humidity or temperature changes, it is recommended to leave technological gaps:
- ceiling and edge of the canvas - 5 mm;
- floor and trim – 10 mm;
- between 2 sheets with a straight edge – 6 mm;
- folded edge of the canvas - without gaps.
As a result, the gaps, depending on the size and location, are puttied or closed with reinforcing mesh and again covered with putty.
- After installation of the sheathing on one side is completed, the necessary communications are carried out in the internal space of the frame and sound insulation is placed between the sheathing posts. If the thickness of the mineral wool or slabs is less than the width of the profile, then its edges are inserted into the grooves of the racks, where they are additionally fixed with liners. When soundproofing plasterboard partitions, sound absorption boards can be glued to the inside of the frame.
- All communications, including electrical wiring, must pass through the gypsum board sheathing only in special elastic sleeves, for example, made of porous polyethylene or a similar material. This is done in order to eliminate the possibility of the formation of through cracks due to pipe displacement due to temperature changes. All pipes passing through the internal space of the false wall must be covered with the selected sound absorber, at least on one side.
- The final stage is the installation of the second side of the false wall.
In this case, the surface of the floating floor will come into contact with the wall structure only through the sound insulation elements. Thanks to this, the floor will not only serve as a kind of barrier from various sounds, but will also not transmit impact noise to adjacent rooms.
Permissible loads on the partition
Photo: Permissible loads.
Author: Konstantin Kostolomov When making an interior partition, it is important to correctly calculate the thickness and load that will be on the frame. Everyone wants to make a partition in such a way that it does not take up much space. When forming a structure, everything is selected depending on the profile parameters.
Photo: Permissible loads. Author: Konstantin Kostolomov
The most suitable size is considered to be a partition thickness of at least 12.5 centimeters. During installation of the partition, the load to which the structure is subjected must also be taken into account. With a load of 40-50 kilograms per square meter, the sheet thickness should be no more than 16 mm. If the weight per square meter is 70 kilograms or more, then it is recommended to use additional frame posts. The thickness of the structure will be greater, but it will remain reliable and durable.
Soundproofing of plasterboard partitions
Properly selected material for soundproofing plasterboard partitions is the key to peace and quiet. By protecting against intrusive conversations, music or TV in the next room, it helps maintain nerves and healthy relationships.
A typical modern interior partition is made of a wooden or metal frame covered with plasterboard on both sides. Such a wall does not resist the passage of sound well. If a similar redevelopment has been made in the apartment, then only soundproofing of plasterboard partitions will save you from noise.
Best materials
The most effective material that completely guarantees results does not yet exist and is unlikely to ever be made. There is also no universal, one-size-fits-all guide to follow when making a room barrier.
The effectiveness of activities depends on each stage. The very first is the installation of the frame. Its design will simply ring if you do not take protective measures - insulate the floor and ceiling from it. Without using a damper tape, it is impossible to achieve any significant results. An excellent damper is the proven Vibrostek-M tape.
As for the frame, there is not much to think about what to choose from - either wood or a metal profile. Their indicators are approximately the same, and little depends on the choice in favor of one or the other.
The panels covering the frame play a significant role. Acoustic plasterboard produced by Knauf or similar products from the Aku-Line line manufactured by Giprok can significantly reduce penetrating noise.
A responsible approach to the task requires that the sheets be laid in 2 layers. Just one layer does not give a quality result. Acoustic triplex, a specialized three-layer material for sound insulation, can also be used as sound insulation under drywall.
A good triplex is produced under the SOUNDLINE-dB brand.
The main role is played by the layer of aggregate laid between the panels. Sound-absorbing boards SCHUMANET-ECO have good performance and suitability for domestic use in apartments.
If the partition has already been built, there is not much to choose from. But it is not necessary to disassemble it and rebuild it. Sound absorption can be significantly improved by using wall membranes. Thanks to them, the volume of reflected sounds directed at the surface of the walls is reduced.
The process of installing sound insulation in a plasterboard partition
A good result depends not only on the materials, but also on how correctly and responsibly the sound insulation is done. Here we can highlight the following, most significant stages:
- Soundproofing a plasterboard wall in an apartment begins with mounting its frame on vibrating tape. It is laid in two layers, attached to the walls, floor and to each other with vibration sealant;
- Frame installation. It is advisable not to place sockets and switches on the future wall - sounds are transmitted very well through them. A rational solution would be to make the distances between the profiles correspond to the size of the soundproofing slab;
- Installation of plasterboard sheets of partitions on one side. Acoustic plasterboard is installed with perforations facing outwards;
- Laying sound-absorbing slabs in the interior partition. Their thickness determines what the thickness of the interior partitions will be;
- The final stage is when the slabs are covered with gypsum boards. To do everything correctly here, the joints need to be sealed with vibration sealant.
Video description
Video on how to make a soundproofing partition from plasterboard:
- The structure of the false wall is assembled exactly according to the marks.
- The number of horizontal and vertical cross members required for a given strength is installed.
- When the frame is assembled, it is covered with plasterboard on one side.
- Next, communications are installed - pipes, wires, sockets, etc.
- The free side of the cavity is filled with noise-insulating filler.
- GKL sheets are mounted on the side through which the material was laid.
- Seams and joints are sealed.
Recommendation! Dry wooden blocks allow you to soundproof walls and interior partitions much better than a steel profile. It should be taken into account that the strength of wood is lower. Therefore, the cross-sectional area of the crossbars should be at least 2 times larger, which, however, will also increase the internal volume and filler consumption.
What are the advantages of the material and are there any disadvantages?
Gypsum fiber sheets, like other materials, have their advantages and disadvantages. The main disadvantage of GVL slabs is its cost. This material is currently somewhat more expensive than materials such as plasterboard, plywood, chipboard and MDF boards. Also among the disadvantages of the canvas is its significant weight
When making a frame, it is important to correctly calculate the strength indicator, since the mass of the slabs is considerable. As for the minuses, that’s probably all
Gypsum fiber has many advantages, which is why this material is often used in modern construction. Thanks to the hypoallergenic qualities of the finish, it can be used for residential premises and in particular children's rooms. The microporous structure of gypsum fiber sheets allows the walls to breathe, which helps protect the surface from fungal growth and mold.
Due to the hygroscopicity of the composition, the canvas can independently regulate the humidity of the apartment. If the apartment has high humidity, then the surface of the gypsum fiber board absorbs it. In case of increased levels of dryness, gypsum fiber releases moisture to create optimal climatic conditions. It is also worth mentioning the possibility of using GVL panels in rooms with temperature changes. Gypsum fiber sheet is an ideal material for finishing rooms without heating.
Dimensions
As previously stated, each of the plasterboard products has its own parameters, dimensions and characteristics. By following the recommendations, you can choose the ideal finishing option for the wall.
A standard sheet of plasterboard is 2.5 meters long and 1.2 meters wide. The main indicator of the difference may be the thickness of the product. The most commonly used are: 8, 10, 12.5 millimeters. This thickness and other parameters are quite enough to ensure reliable fixation of the product to the surface. Sometimes you can find slabs with non-standard parameters, but they are selected individually.
Advice! It is worth remembering that the thicker the slab, the more difficult it is to install it, especially if you carry out the work yourself.
Features of acoustic drywall
The words “acoustic” and “acoustic” when applied to building materials usually tell us that the material has soundproofing or sound-absorbing properties. For example, acoustic mineral wool, soundproofing panels for walls or rolled soundproofing material in the form of a membrane can reduce the noise level in the room by preventing sounds from outside and from neighboring apartments. But acoustic drywall is not on a par with these materials.
This error has crept into many construction sites and portals and misleads people, but if you open the section about Knauf Acoustics slabs on the official website, you will not see a word about the fact that this is a soundproofing material.
Why then do we need acoustic drywall? This material is used to improve the acoustic characteristics of a room. This means that he:
- reduces the level of background noise occurring in the room itself;
- reduces boominess;
- eliminates the “echo” effect;
- allows you to improve speech perception.
Thus, according to Knauf Acoustics itself, plasterboard allows you to create a comfortable acoustic environment in any room, which is especially important for objects with increased requirements for it:
- in recording studios;
- in music classes, concert and rehearsal halls;
- in cinemas;
- in meeting rooms;
- in classrooms.
The acoustic variety of gypsum boards also has a place in the apartment. It will help solve the problem of booming that is typical in some rooms, and will be appreciated by music lovers, musicians playing at home, as well as home theater owners.
Life time
A plasterboard structure, created according to all the rules, taking into account external factors - humidity, temperature, lasts 50 years.
Mineral wool, unfortunately, has a service life of 10 years. But, to replace the soundproofing material, the gypsum board can be carefully dismantled. When choosing a soundproofing material, you need to pay attention not only to decibel damping, but also to environmental friendliness, moisture resistance, and shelf life. In addition to sound insulation, furniture installed near a plasterboard wall serves as an addition. Wardrobes, dressing table, installed decorative fireplace. Created niche for TV.
Tips for achieving the best soundproofing results under drywall.
- You should follow the technique of layer-by-layer penetration of noise through layers, and then the sound insulation of plasterboard partitions will pay off. All fasteners and structural elements must be installed with soundproofing gaskets.
- The sound insulation effect will be greater if you mount two separate frames, onto which the sheathing will subsequently be attached.
- Sheathing should be selected taking into account the required absorption coefficient Rw - a conditional characteristic that reflects the relationship between the soundproofing parameters of materials and noise in an apartment or on the street. It is better to choose such a coefficient from 0.8 and above.
- The soft layer material should not be less than 100 mm. As a percentage, it should not be less than 50% of the volume of the soundproofing partition.
- Acoustic mineral wool can be placed between the gypsum board frames to create a damping effect. In this case, the sound insulation coefficient increases by reducing the resonance effect in the partition.
- It is necessary to achieve complete tightness of the structures. Avoid any mechanical deformations, holes and cracks. Caulk the joints using a shock-absorbing mesh. Use silicone sealant in areas where electrical wiring and other communications are carried out. Polyurethane foam is not suitable due to its flammability.
A significant effect of sound insulation of interior walls (approximately 30 dB) can be achieved using sound-absorbing membranes. Such elements are attached to the inside of the structure using glue. Soundproofing under drywall - there is no more ideal and justifiable way to protect against noise.
Using plywood instead of GVL
You can use plywood as the surface of the interior partition, and then you will get sound insulation without drywall. Thanks to several layers, this material is an effective soundproofing material. Plywood boards are installed using the same screws as drywall.
Photo: Using plywood. Author: Konstantin Kostolomov
In terms of characteristics, plywood differs from plasterboard sheets in weight; it is for this criterion that some people prefer to use it. Despite the positive qualities of the material, plywood is poorly suited for finishing, unless you use paint to decorate it.
Advice: it is better to tighten screws using a screwdriver and a special attachment, this saves time and effort, because for each sheet of drywall or plywood you will need at least 50 screws.
Features of working with Knauf Acoustics panels
When working with acoustic gypsum boards, you need to remember some important points:
The joints of 4PK panels are puttied without the use of reinforcing tape. The edges are pre-cut with a slight bevel, the panels are mounted with a gap of 3–4 mm. The seams will be filled with Uniflot putty, and the recesses from the screws will be filled with putty. After drying, the seams are puttied with finishing putty and sanded.
- The connection of 4FK panels does not require additional processing, since the joining is carried out using folds.
- Arched structures are made using dry and wet bending methods using plywood templates.
Interface, connection of frame partitions with other house structures
The pairing of two partitions at an angle of 90 degrees should be done as shown in the figure.
This solution provides better sound insulation between adjacent rooms.
To ensure good sound insulation in rooms with plasterboard partitions, it is recommended to lay a floating floor.
The parts of the floating floor are connected to the ceiling and partition structures only through elastic soundproofing elements. Thanks to this, the floating floor does not transmit impact noise to adjacent rooms and serves as a barrier to airborne noise.
The picture above shows options for connecting a floating bathroom floor (right) and a room (left) to a plasterboard partition.
Read: “Floating floor - soundproofing of floors.”
Read: “Prefabricated dry floor screed from sheets of gypsum fiber board, OSB, plywood.
Main characteristics
Now let’s find out why Knauf Acoustics slabs have the above properties.
- Perforation on the surface. Many through holes act as resonators, providing sound absorption. As a result, sound waves quickly attenuate, falling into a kind of trap.
- The non-woven fabric on the back side also has sound-absorbing properties. Depending on the design, you can choose gypsum boards with black or white non-woven fabric.
Acoustic gypsum board "Knauf" has several options for the location and shape of holes, by which the material model is determined:
- With continuous perforation. On this model, the holes are distributed evenly over the entire surface.
- With block perforation. The holes are located on the plane in separate groups.
- With round perforation in the form of holes with a diameter of 0.8 cm.
- With square perforation, where the holes are made in the shape of a square with a side of 1.2 cm.
- With scattered round perforation - the holes on the surface are located in a chaotic manner and have different sizes - 0.8 cm, 1.5 cm and 2 cm.
Edge shapes
Speaking about the differences in acoustic fabric, it can have different edge shapes. Curved or flanged edges are produced in the form of steps, and a product of this shape has the value FC. If a straight edge is used in the design, then its value is PC. Thanks to the edges, installation can be carried out as efficiently as possible with minimal seams. Plates with the abbreviation “FK” fit into a so-called groove, which allows for optimal results in sound insulation. Another important advantage of such an edge is that the panel can be discreetly attached to the surface. Straight edge is also widely used in construction, because you can install slabs end-to-end and also get a small seam. If seams and cracks appear during installation work, they should be sealed with a special sealant. In its absence, you can use reinforced fabric and traditional putty.
Types of edges
Necessary materials
Plasterboard walls are created on the basis of a frame made of metal profiles, but when creating sound insulation with your own hands, this will not be enough.
Diagram of a noise-absorbing device for a plasterboard wall
Other materials will also be required:
- A damper tape must be installed under the guide profiles (for example, soundproofing tape “Dichtung”). It will absorb vibrations transmitted from the wall to the frame. You can also use its analogue, fiberglass spatula tape;
- Another element of the frame when creating soundproof walls will be vibration suspensions. This is a modified type of direct suspensions with a noise-absorbing element. They, like the tape, absorb vibrations transmitted from the wall to the frame;
- As the main sound insulator, you need to choose mineral wool, which has excellent vibration absorption qualities. You can also use felt or cork;
- Additionally, a membrane film can be laid under the frame, which has the ability to reduce the penetration of sounds.
This is what a plastic dowel looks like
. In addition to these materials, it is worth purchasing plastic dowels, which resist vibrations better than metal ones.
And don’t forget about switches and sockets in drywall; they also conduct sound well; they must be insulated with rubber pads in the form of washers.
Finishing a plasterboard partition
The joints of plasterboard sheets with a profiled edge and the junctions with the walls are filled with special gypsum putty. A fiberglass mesh reinforcing tape is embedded into the layer of putty along the joint.
The recesses in the places where the self-tapping screws are installed are also filled with putty. After the putty has dried, the surface of the joints is sanded. Provided the joints are carefully finished, the entire surface of the sheets does not need to be puttied.
After sealing the joints, walls sheathed with sheets with a rectangular edge are covered with a continuous layer (2-3 mm) of finishing putty. To fill joints, use putty recommended by the manufacturer
purchased plasterboards. Manufacturers select the composition of the putty in such a way that, if the technology for installing the structure and sealing the seams is followed, the joint will be strong and durable.
You should not use materials that are not intended for this purpose for filling joints, for example, compositions for thin-layer finishing surface filling. Under no circumstances should such a replacement be made, since such compositions do not have sufficient strength - subsequently the seams will almost certainly crack.
At the corners of the partitions, a special metal corner profile is embedded in a layer of putty, which strengthens the corner.
It should be taken into account that microcracks may appear over time at the joints of sheets, which are difficult to disguise by painting. Therefore, for finishing plasterboard partitions, it is safer to use wallpaper, tiles or other types of finishing that are not sensitive to microcracks in the base.
