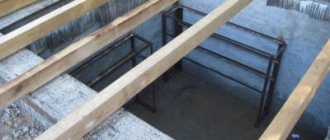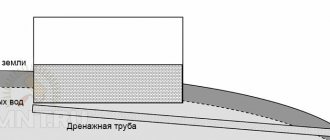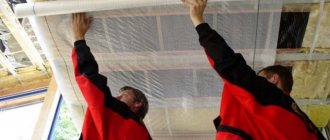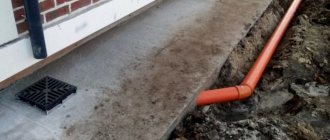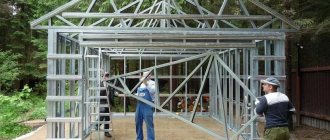Helly Hansen Hp Shore Polo
3073 ₽ More details
Helly Hansen Transat Polo
2394 ₽ More details
Helly Hansen backpacks
Many owners of dachas, garden plots, as well as private houses are engaged in conservation, as well as the subsequent preservation of vegetables for the winter. As you know, during this period of time all products in stores become more expensive, which is why you often have to rely on everything that was grown in your garden. Appropriate structures are used specifically for storage. Often an auxiliary structure – a semi-buried cellar – is used as storage. What to do in a situation where there is an abundance of moisture in the area? Let's look at how a semi-buried cellar is made with high levels of moisture and groundwater.
This is interesting: how to prepare a cellar for storing vegetables.
Such a cellar has a number of nuances
Construction guidelines
A cellar on a site with high groundwater should be built with a number of recommendations from experienced specialists and amateur gardeners. Let's take a closer look at what opinions exist on this matter:
- When constructing a structure, the internal component should be used in the form of a solid structure.
- You should dig a pit of such depth that there is a half-meter cushion of soil left before the water.
- It is necessary to make a concrete floor (pour or lay a slab of appropriate size on the bottom of the pit).
- Build a monolithic cellar from appropriate moisture-resistant material, and then carry out waterproofing.
- Install high-quality ventilation for the cellar inside the building, which will promote good ventilation.
- Create a reliable drainage system that will promptly pump out excess water.
- Create appropriate drainage around the structure using an additional buried ditch.
- Also, with a high groundwater level, you should not fill the structure to capacity (leave enough free space inside).
In this video you will learn more about a semi-buried cellar: By following these recommendations, you can build a high-quality basement with a high groundwater level, without worrying that the structure will not withstand the pressure.
Important. In such situations, it is recommended to use only solid boxes for the construction of storage, which will better protect the cellar from possible deformation under water pressure.
Preparing the site, tools and materials
It is better to make a cellar if the water is close, on the slope of a hillock; ideally, you need to take advantage of this feature of the relief. For storage, choose the driest place in the yard.
Materials for building a cellar:
- burnt ceramic bricks are used for the walls, silicate bricks are not suitable;
- the concrete base is made of concrete, for which you will need medium-fraction crushed stone, sifted sand, M400 cement;
- For coating, take fatty clay;
- formwork is made from boards;
- two asbestos-cement or plastic pipes are prepared for ventilation;
- You will need steel reinforcement and an angle, a channel.
Concrete and mortar are mixed using a concrete mixer, the ingredients are poured with shovels and buckets. Prepare a hammer, tape measure, carpenter's angle, and plumb line for work. The horizontality of the floor and rows is measured by level.
Clean the bottom of the pit with bayonet shovels using a crowbar. For masonry you will need a trowel, a pick for breaking bricks, and a wooden or metal plank with divisions.
Preparatory work
As a rule, any construction project begins with preparatory work, which includes the following:
- collect all the necessary tools for building a storage facility;
- prepare the necessary material for the work;
- choose suitable weather when there is no precipitation;
- prepare an action plan in advance;
- if necessary, study additional material about groundwater with high levels;
- choose the most suitable method of protecting the structure from moisture or use several options at once.
After this, you can begin work on constructing or protecting the storage structure from the groundwater present on the site.
Important. Construction of a basement with a high level of moisture also includes measuring this parameter (it is necessary to determine in advance at what depth the water flows).
Recessed part of the building
This is the main part of the structure through which moisture can penetrate into the structure. To prevent this situation, you need to do the following:
- create high-quality water drainage;
- make waterproofing around the perimeter (external and internal);
- securely seal the joint between the base and the box;
- use a solid box for the cellar.
This will maximize the safety of the building from underground moisture. Also, if there is an abundance of liquid, it is recommended to build a water drainage system in the form of a ditch.
Basement of the cellar, drainage
To ensure that the groundwater level in the basement is minimal or completely absent, reliable water drainage should be created. To do this, a small ditch is dug, which gradually goes into the lowland. The beginning of such a pit can be built above a buried structure.
Don't forget about drainage
Ventilation device
Here you need to build a reliable system that will ensure good air circulation. To do this, a corresponding output of several air ducts is made to the top, which must protrude beyond the embankment without being closed. You can also use separate hoods to improve ventilation.
Determination of groundwater level
You can officially confirm the standing point of the soil liquid by ordering a geological examination with topographic survey. This option is used if housing is being built on the site at the same time and research is required not only for the basement.
Step-by-step instructions for finding the water level yourself:
- drill several holes with a drill 2.0 m deep;
- within three days, measure the level of water filling in each hole, using a plumb line and rods.
During rains and thaws, perched water forms in clay and loam - a cavity with water. There is no constant pressure in it.
Semi-buried cellar
The construction of a cellar with a high groundwater level must correspond to the increased risk of flooding. In this case, the following is recommended:
- use a solid box as a structure;
- reliably insulate the entire room using waterproofing materials;
- install high-quality ventilation inside the room;
- take additional measures to remove moisture;
- install a mechanical or electrical drainage system.
Along with this, it is also recommended to regularly clean the surface of the embankment so that precipitation does not linger, but goes through a previously prepared drainage system.
Important. Cleaning the cellar of water, as well as draining the basement of a house, should be done regularly, since excess water contributes to the destruction of structural elements and worsens storage conditions.
Ventilation device
Ventilation is necessary so that moisture does not accumulate inside the cellar.
For vegetable stores, the creation of a standard microclimate is mandatory. There should be no stagnant odor or drafts in the room.
Ventilation creates conditions:
- supplies fresh air;
- provides the required temperature;
- regulates humidity.
They make a system for inflow and outflow of flows. Air ducts can be round or rectangular. The supply pipe is placed at the bottom, at a level of 60 cm from the floor surface. The hood is brought to the roof of the cellar and raised by 1 m. Two pipes are placed in diagonally opposite corners to increase draft.
Metal cellar-caisson
This is a one-piece structure that is made to order and then delivered directly to the site where the cellar will be built. These structures exhibit remarkable moisture-resistant qualities. It should be noted right away that such cellars are quite expensive; installation requires appropriate preparation, as well as the use of auxiliary equipment.
To reliably secure such a basement, you only need to isolate the entrance from moisture penetration, since liquid will not be able to penetrate through the walls of the caisson. The structures are provided with interior finishing, which includes the necessary shelves and racks.
Additional waterproofing
For internal waterproofing of cellar wall and floor surfaces, special penetrating compounds are used; they are best applied to slightly damp concrete. Penetrating waterproofing contains substances that react chemically with water and multiply on the concrete base like crystals. These “growths” seal capillaries, pores and microscopic damage, protecting the concrete from water half a meter deep. They are not afraid of any mechanical influences. Chips and scratches do not in any way affect the tightness of surfaces treated with such penetrating compounds.
Cellar walls after applying waterproofing liquid rubber
Concrete monolithic cellar
Another material that is resistant to moisture is concrete. Quite often the basement in a house is made from this component. How to make this structure? In practice, this requires involving a construction team in the work, which will connect the individual slabs into a monolithic structure, which will subsequently not allow moisture to pass through. The disadvantage of such cellars is their large weight, which is why the structure may gradually settle. That is why the structure is first allowed to settle, and only after that the subsequent stages of work begin.
It should be noted that concrete monolithic structures are also recommended to be covered on the outside with waterproofing materials in order to maximize the service life of the structure.
Such a cellar has its pros and cons
Basement construction technology
How to build a basement with your own hands? To begin with, you should draw up an accurate project, which will indicate geological exploration data. After this, the area is cleared and marked. Next you need to dig a pit.
If it is necessary to equip a technical room, the walls are made with a height of 190-220 cm. In the case of a residential basement, it must be raised by 250 cm. The construction of the base begins with the construction of the walls. If the soil water level is high, the floor is done first.
To equip the floor, you should dig a hole of such size that it takes into account the width of the walls. It is very important to comply with the design dimensions. They should be especially taken into account when performing work independently.
Once the hole is dug, you need to fill it with crushed stone and sand. Waterproofing is laid on top, and then a layer of reinforcement. After this, a layer of concrete is poured. It is better to do concreting in layers. The thickness of each layer will be 0.3 m. As soon as the concrete hardens, the construction of walls can begin.
This technology allows you to build a basement quickly and without much effort. You should also know how to waterproof a room.
Advantages of a semi-buried cellar with high groundwater level
Any structure created on its site has positive qualities. Advantages of the most common construction option - a semi-buried cellar:
- Most of the structure does not go deep into the soil, which is why excess water never penetrates inside.
- It is much easier to install this type of storage, in contrast to other suitable buildings.
- Improvement, as well as cost (such structures are less expensive, unlike other buildings).
- You can build it yourself using available materials that are present on the site.
- There is less chance that the structure will be deformed or settle during spring floods and autumn rains.
Important. Semi-buried cellars are currently used quite often, however, if there is a large amount of groundwater on the site, then preference should be given to a solid structure made of metal or plastic.
Groundwater is one of the problems when developing a storage area for vegetables and canning. To prevent the problem from interfering on a regular basis, you should use a number of recommendations and create reliable protection for the cellar, which will prevent large amounts of moisture from penetrating into the structure.
Wall insulation
Regardless of the material used to construct the cellar enclosing structures, they need to be protected from the penetration of moisture from the outside. Moreover, waterproofing must be external (see Waterproofing basements from groundwater: options and work execution)! If it were made from the inside, it would be impossible to even hammer a nail into the basement wall without breaking it.
It is important! Between the vertical structures and the walls of the pit, it is necessary to provide openings of sufficient width to make it convenient to carry out backfilling. It should be done layer by layer, by careful compaction. At the same time, keep in mind that too dry soil, as well as waterlogged soil, cannot be properly compacted.
- Considering the high moisture permeability of wood, in conditions where water is nearby, its use cannot be called the right solution. This concerns the recessed part, but build a cellar - please. Cellar walls made of stone, blocks or red brick are the most reliable option, and it is much easier to protect them from moisture.
Natural stone: a wine cellar classic
- In fact, almost no one builds cellars today from stone. The only exceptions are areas where stone is mined, and you can buy it for pennies, or there is a river near the site, on the banks of which you can collect stone for free. But bricks, as well as concrete blocks with various fillers, the use of which greatly simplifies the work, are on sale everywhere.
- But in defense of the stone basement, I would like to say at least a few words. This structure best maintains a constant temperature and never freezes. As for humidity, imagine that there is no condensation in a stone cellar. Even in the absence of exhaust ventilation, there is no dampness in it, and the air is always fresh.
A single brick wall is ideal for a cellar
- This may be why wine cellars are traditionally built of stone, although now clay bricks are more often used for this purpose. The laying is carried out on a ready-made base that has gained a certain strength. Regardless of the type of floor insulation produced, strips of roofing material must be glued under the first row of masonry.
- Horizontal waterproofing should not be neglected, as it prevents capillary absorption of moisture into vertical structures. The masonry itself is carried out traditionally: the rows are also established, the mooring cord is attached, the horizontality of the rows is verified and their reinforcement is carried out.
Basement wall plastered on the outside
Note! Apart from waterproofing impregnations, the best protection against the destructive effects of moisture for brick and block masonry is plaster. Therefore, it is better to lay the masonry in a waste area, so that later it will be convenient to apply plaster.
- Well masonry technology is ideal for the basement. Two parallel walls are laid out in half a brick, and the space between them is filled with loose or foam insulation. For a shallow cellar, this method is very relevant, since its walls can freeze and therefore need insulation.
Hollow concrete block: an excellent option for cellar walls
- A similar effect can be achieved by using concrete blocks with large voids. Their internal space is filled in the same way with insulation or, if higher wall strength is required, it is filled with concrete. Block masonry is plastered on the outside, having previously treated the surface with concrete contact or liquid glass.
- Plaster does not stick to bitumen mastic, which is often used for vertical external waterproofing. If you really use it, then instead of plaster it is better to take a roll of material and stick it on the mastic. And even if you just paint the outside of the wall with paint, this will already be excellent protection against moisture.
Impregnations are better suited for stone and concrete, plaster and coating for brick, painting and roll membranes for wood.
There are no universal methods: each option is good in its own way. The main thing is that the goal is achieved quickly and with minimal financial costs.
Types of entry
The term entrance refers to doors and stairs. The design of each element depends on the type of cellar. If the storage is above ground or semi-buried, install entrance doors. In the first option, there is no need for stairs. It is more convenient to go down the steps into the semi-buried cellar. They are made from cinder block, wood, a metal march is welded, or a concrete structure is poured.
Doors are installed in deep earthen cellars or a manhole is constructed through a hatch. In the first option, the descent is similarly made in steps. If a manhole is provided, an extension ladder is placed under the hatch.
Hatches are more in demand when the cellar is located under the house. The lid is decorated to resemble the floor or is highlighted with an original finishing material.
Floor arrangement
It is optimal to cover the buried storage with concrete floor slabs. You can lay channels and sheet metal with a thickness of 5 mm or more, but it must be reliably protected from corrosion with bitumen or special mastics. When none of the options are suitable due to lack of materials, the concrete ceiling is made with your own hands.
First, a floor frame is formed from boards or timber. It is given an arched shape by elements cut from moisture-resistant plywood. The parts act as rafters and are placed on each beam.
The resulting structure is sheathed on top with moisture-resistant plywood. The wood is treated with a protective impregnation. A reinforcing mesh made of rods with a thickness of at least 12 mm is laid on top of the ceiling. Wooden blocks 40-50 mm thick are placed under the reinforcement. The pads will raise the mesh and ensure that the solution is poured under it.
The assembled structure is poured with concrete and covered with film to reduce moisture evaporation. In about a week, the ceiling will be ready, and further work on the arrangement can be carried out.

