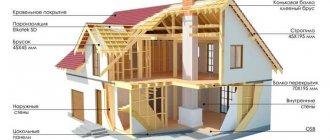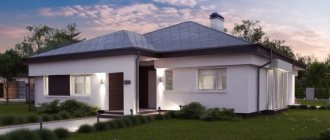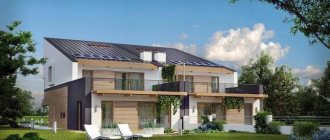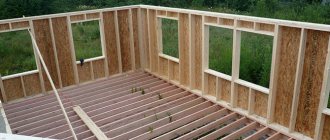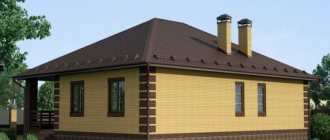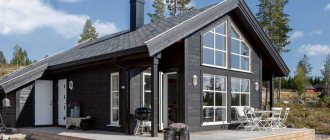It is better to live in your own small house than to dream of a spacious mansion all your life.
Frame houses up to 100 sq m are incredibly popular in dense urban areas and in suburban construction. Even despite their modest dimensions, in terms of comfort and functionality they are in no way inferior to larger buildings. What are the advantages and reasons for choosing frame houses whose area does not exceed 100 m2?
Frame houses 100 m2: advantages
Such housing has many advantages, ranging from cost-effectiveness to the usual comfort of home and a family, quiet atmosphere. Let's consider the most compelling arguments that testify in favor of choosing a frame house with an area of no more than 100 m2:
- A small “frame” saves your budget twice – when you build such a house and, importantly, when you already live in it. A compact house will significantly save costs on electricity and heating in cold winters, as well as ongoing maintenance and repairs of premises. The tax will be small. Read How much does it cost to build a frame house?
- Such a house does not require a large plot of land , so an option for its construction can be selected both in the city itself and in the nearest suburb or dacha community; it can even be built on 3 or 4 acres of land. Caring for such an area is much easier and cheaper. Read: Optimal plot size for construction.
- The construction of “frameworks” is possible at any time of the year, as well as in difficult places with moving soil. Become the owner of a house up to 100 sq. m. m. is possible two to three months after the start of construction. For example, if you start building a frame in the spring, there is a high chance that you will spend the summer in your own home.
- The light weight of the frame structure makes it possible to build a house on a lightweight foundation - this significantly reduces financial costs and simplifies the construction of the building.
- In the construction of such an area it is easy to create an ergonomic layout and achieve the ideal combination of versatility and comfort in all rooms.
Among other things, if you design a small house, you can spend the freed-up funds on higher-quality building materials or the installation of modern energy-efficient systems and other useful innovations.
Details
Stages of building a frame house
The initial and most important stage will be the design process. Projects can be typical or individually designed. The first option is sold ready-made and does not require any special time investment. Personal changes, depending on the complexity of the development process, are made from 1 to 4 weeks, and quite often include additional expenses for architectural work. When the frame-type house project is ready, you can proceed directly to the six main stages of building a house using frame technology.
Base
The foundation for a frame one-story house of 100 m2 should be selected according to the cheat sheet presented in the photo below. For all types of soil, a screw base is used, but not with loose soil. Ventilating the space above the foundation will minimize the formation of mold on the walls of a frame private house, but this will require waterproofing all the pillars. The pile type of foundation significantly increases the cost of construction, and also makes the process more complicated (since special equipment is required) and is not suitable for active seismically zones. But it will also take place under a frame building. Brick foundations are short-lived and not economical, and its advantages are overstated. This method is outdated. A monolithic strip-type base will help out in regions where there is heaving or loose soil. In such an area, a columnar foundation is also used, which can be easily repaired. Monolithic slabs are also used for frame construction. Columnar options are considered to be the most cost-effective and easy to install. This is ideal for a frame. This method requires brick or boards from the bottom of the building in order to protect it from cold and moisture. The foundation made for the house must be kept for 30 to 40 days, and during this time prepare the tree for installation.
Preparing for installation
Preparatory work is subject to these two simple rules:
- Before starting installation work, you should check the axial layout of the base and geometric dimensions. These will be correlated with project decisions.
- The difference in the geometric size of the foundation must necessarily comply with the requirements of construction standards.
Pay special attention to the strapping.
Bottom harness
The piping treated with antiseptics should be installed according to plan, and the boards should be laid on the waterproofing, taking into account gaps for heat. The timber must also be processed. Flax-jute fabric is laid on the strapping board.
Wall panels
The construction of the walls will take from 3 to 8 days. This pace of construction (and quite fast) is ensured by the high quality of production of factory structures. Construction of housing for finishing will take from 2 to 3 months, and the cladding itself will depend on the design project and the degree of complexity in implementation.
Roof
There are a huge number of methods for creating a roof, and the choice of building materials is extremely large. Shingles are used quite often. There are a couple of popular types of roofs:
- Attic - requires insulation from the inside.
- The attic is a very cool roof, and insulation is done only for the roof from the outside (the ceiling on top).
Insulating the attic makes living in it comfortable. The appearance of the roof can be both smooth and flat.
Sheathing
There are also a huge number of options for exterior finishing, and you can use completely natural materials, for example, wood (imitation timber, lining, block house, etc.). By the way, today materials for frame cladding such as hollow bricks and siding are very popular. When the exterior finishing and insulation are completed, it’s time to begin installation and connect communications, as well as the ventilation system. Well, then it’s just a matter of interior decor. We also invite you to watch the production process of a frame house in the video.
Real price of frame per 100 m2
The cost of a frame one-story house of 100 m2 will be influenced by the following factors:
- Architectural part - this section will include planning, calculations and drawings for the work. such factors will be influenced by the number of floors inside the house, the complexity of the design project, as well as the entire area of the building.
- Costs for construction stages - you can save a lot on this part, because we are talking about paying earned money to builders, paying for the work of special technicians and operating equipment.
- How accessible communications are - this will be calculated individually based on how close water, gas and sewage will pass.
Payment for building materials is the main part of the budget, which can occasionally be reduced. For example, when choosing plywood and lining, a huge part of citizens purchase materials created in their country. This makes it possible to save a certain percentage of finances. When choosing materials for hydro- and vapor barriers, as well as roof coverings, it is better to choose foreign manufacturers.
Often the allocated budget is distributed as follows:
- 30% - lumber as the basis of the house, needed for the construction of floors and internal partitions (exclusively high-quality wood).
- From 25 to 30% for the roof.
- From 20 to 25% for external and internal decoration.
- 15% - insulation material.
Without finishing, you can buy a frame for 145,000 rubles, build a medium-sized (in size and parameters) house for 855,000 rubles, and a spacious home with an individual design and cladding costs 1-2 million rubles.
Projects of frame houses up to 100 sq m
Projects of small and compact houses made using frame technology are among the most popular solutions in the modern real estate market. A frame house up to 100 m2 can be a maximum of two floors. A family of 3-5 people will feel quite comfortable and cozy in such a house. The variety of projects for such buildings is reflected in the availability of:
- attics - sloping ceilings give freedom of design imagination;
- terraces - it can be used as a summer kitchen, outdoor dining room, greenhouse or relaxation area for the whole family;
- bay window - this element opens up new facets of design, making it possible to increase the usable area of any room to which it is adjacent;
- balcony - it can be used as a relaxation area, a study, a mini-vegetable garden, a flower garden, a pantry, a dressing room and at the same time give the house an interesting, spectacular look;
- porch - in addition to the obvious aesthetic appeal, it acts as a temperature buffer, significantly reducing heat loss;
- verandas - the open version is suitable for summer outdoor recreation, and the glazed version can be adapted into a winter garden, living room, dining room, bedroom or guest room;
- garage - this building adds convenience to the entire complex, since from the car you can immediately get into the house, bypassing the street.
If you can’t find a suitable project, you can always order the development of an individual project with a unique layout and in accordance with the needs and tastes of the future owners.
Application Form
You should select a project and order construction through the company’s managers. You can contact the Moscow or Novgorod office, phone numbers and addresses can be found in contacts, use the call back option, and we conclude contracts remotely throughout Russia. Specialists will calculate the required area of the building, help you choose a project, prepare an estimate and a construction contract. The price we offer is one of the most optimal on the market. Calculated per sq. m. or for the entire building. The final cost is influenced by the choice of project, area and number of floors, construction time, materials used and other factors.
Frame houses up to 100 sq m: layout
The layout of small houses, as a rule, combines the multifunctionality of common rooms. For example, the living room, dining room and kitchen can be combined into a single, cohesive space, and small, quiet bedrooms can be built separately.
The most reasonable solution for a residential building with an area of 100 m2 is the following room sizes:
- living room - no more than 30 m2;
- kitchen – from 10 to 15 m2;
- parent's bedroom - 20 m2 (including a dressing room with many different niches in which minor things are hidden);
- children's bedroom - from 10 to 15 m2 (the space can be divided into a sleeping and play area);
- bathroom and bathroom – from 5 to 10 m2
- office or any other room - from 10 to 15 m2.
If the building design includes a veranda or terrace, this will significantly increase the overall functionality of the house.
Advantages of small houses
The desire to save money is not the only reason to get a private
cottage.
The advantages of buying a country house made of frame -panel
structures are as follows.
- Inexpensive content. The annual cost of operating a house is several times less than the same brick structure.
- Such a house can be built in a few months. By starting construction in April, you can spend the summer in your own house.
- In this building you can provide several bedrooms, an attic floor with a bedroom
, a covered veranda, etc.
The price
remains acceptable. - Such houses can be additionally insulated in winter. Thanks to modern technologies, they retain heat well in the cold season and cool in summer.
Secret tricks
When planning the interior space of a house with an area of up to 100 m2, the small size of the living area and the need to save square meters can be mitigated by using the following secret techniques:
- The more light, the more spacious the room visually looks. To illuminate the room, use diffused ceiling light, wall lighting, as well as floor lamps and table lamps.
- Panoramic windows – a modern hit of interior design. Windows from the ceiling to the floor make the room much wider, richer, brighter and more original; they let nature into the house and make the room part of the street, “erasing” the boundaries.
- Use light shades in the interior of each room. White, beige, light gray, blue, light green and light brown are perfect.
- The easiest way to visually enlarge a small room is to install wide, large mirrors . They can be located on the fronts of cabinets, on walls, on interior doors and other open places.
- When choosing flooring, consider the options large tiles or laminate, exclude small mosaic or classic herringbone. The fewer joints and different lines there are, the larger the room will appear.
- Place sofas and shelving along the walls and leave the center of the room free. Also give preference to high ceiling-mounted furniture (for example, a wardrobe) or low, long cabinets.
- Avoid unnecessary decorations and small items , as they create a cluttered space effect. Leave only a few of your favorite and most functional accessories.
Frame houses up to 100 m2 are in steady demand, which is only increasing every year.
Service life and ease of use
Houses inexpensively built using this technology have a service life of at least 100 years. The use of the latest building materials allows you to further increase the life of the house.
This low cost
very convenient in housekeeping. At the customer's request, it is possible to install any heating system - an electric converter, a stove, a heat gun, a boiler (gas or using solid fuel). Modern finishing materials allow you to keep the façade in perfect shape for a long time.
