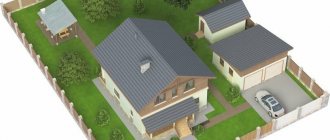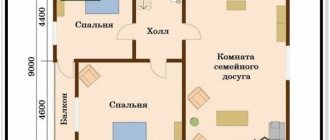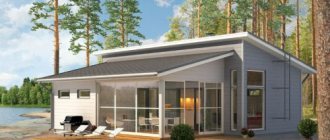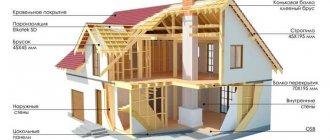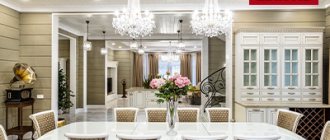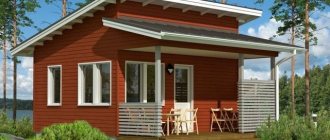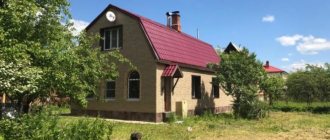Residential frames are in demand all over the world, and in each territory the technology is slightly modified. These changes depend on the climatic characteristics of the area, the development of industrial and construction technologies in a particular country, aesthetic priorities, as well as legislative norms. Thanks to northern traditions and culture, a special Scandinavian technology for building a frame house was formed. Now you will learn how Finns, Norwegians and Swedes build frame houses, and why their homes differ from American, Canadian and Russian frame houses.
Features of the Scandinavian style
Despite the apparent simplicity of the facade at first glance, Scandinavian-style houses hide a whole range of the latest techniques for rational use of space and energy saving technologies. Typical Scandinavian houses have several main features.
- Strict rectangular or square shapes;
- Low number of storeys;
- Simple design without bright colors;
- Equipped attic or attic, glazed terrace;
- Large windows letting in a lot of daylight;
- Gable roof.
Scandinavian house with large panoramic windows Source vip-1gl.ru
Scandinavian houses fit well into the natural landscape; they literally become part of the surrounding nature. You can often find structures finished on the outside with unplaned boards, which, in addition to being aesthetic, also serve as additional protection for the facade from wind and precipitation. For the construction of Scandinavian houses, natural materials are used - natural wood.
Another distinctive feature of a Scandinavian home is the rational use of interior space. It visually increases thanks to proper zoning without the use of partitions with proper interior design.
Wooden Scandinavian house in traditional style Source pinterest.com
The construction industry has long seen frame houses built using Scandinavian technology. But since construction technology has been honed in different ways in different countries, in the proposals of developers you can find house kits for prefabricated frame construction from American or Canadian, Finnish, Norwegian, etc. There are no significant or fundamental differences between them, because similar technologies are used . Usually, a lot depends on the specific company that is engaged in construction and design, but all of these, one way or another, are Scandinavian houses.
Types of frame house kits
In America, houses using frame technology are built by entire villages. They purchase land, carry out communications, import house kits, and sometimes parts of future houses are made right on the building site. After assembly, frame houses are put up for sale en masse. Americans more often buy ready-made houses than order their construction.
In Europe, the situation regarding the construction of frame houses is slightly different - here “self-construction” is more popular, but not spontaneously, as in Russia, but systematically, with the involvement of professional designers, planners and specialists from other areas necessary in construction. In Europe, most often finished panels for a frame house are brought to the construction site and then assembled.
Photo of a Scandinavian house project, built according to a Norwegian design Source makemone.ru
In Russia, the traditions of private construction are somewhat different. With us, the owners themselves often take on the design and design selection tasks. This is wrong unless you have an architectural and design background. It is clear that every person wants to build a house the way he sees it, but without specialized knowledge it is almost impossible to at least “link” together premises made from different building materials. Qualified specialists know all such nuances, plus, they will definitely take into account all your wishes and ideas regarding the design, construction and decoration of a frame house using Scandinavian technology.
Scandinavian house with an attic Source pinterest.com
See also: Catalog of Scandinavian-style house projects presented at the Low-Rise Country exhibition.
There is no clear line between approaches to the production of frames, but they can be divided into four groups:
- consisting of pre-prepared parts, which are then simply assembled on the construction site;
- consisting of parts of minimal readiness (without finishing);
- consisting of partially finished modules that are installed on a finished foundation;
- consisting of fully completed blocks.
Thus, either ready-made blocks are brought to the construction site, which are simply assembled together, or individual parts. Subsequently, specialists are engaged in assembly.
This is what the initial stage of construction of a Scandinavian house looks like Source bruskar.ru
The higher the degree of readiness of the frame house parts, the faster the construction is carried out directly on site. However, prefabricated blocks are much more difficult to transport and will require the use of heavy machinery for assembly. Therefore, most often, minimally completed modules are used, from which the frame is assembled, and after that specialists do the finishing.
Natural supply ventilation
- It is best to carry out installation before finishing the premises, right during construction. If the valve is located behind the heating radiator, it must be temporarily removed and the location of future ventilation must be marked with a marker.
- A hole is made for the ventilation duct.
- A ventilation pipe with insulation is installed into the resulting channel.
- The valve body should not touch the pipe, so it can be attached using foam. The body, like the pipe, can be insulated or a sound absorber can be put on.
- A protective grille is placed on the outside of the ventilation pipe, and a special cover on the inside.
If, when choosing a project for your future home, you chose Finnish frame houses, the construction will be durable and reliable, and with the right choice of materials it will save a significant part of the budget.
Features of the construction of frame houses using Finnish technology
Many consumers, and even construction companies, prefer the Finnish technology for constructing frame houses in the Scandinavian style. Despite almost similar technology to others, the Finnish one differs in the design features of some structural elements.
Foundation. An insulated Swedish stove is used as the base. It is a platform made of dense polystyrene, which serves as insulation, reinforcement, electric underfloor heating and concrete screed. Communications are made in advance. The heat-protective sides at the ends are made of the same insulation. To build such a foundation, you will need a pit with a layer of crushed stone and sand. The technology for constructing such a foundation is more expensive than others, but also provides a guarantee of results.
Scandinavian house project Source linkedin.com
The main advantage of such a foundation is the presence of a finished heated subfloor; the owner will no longer have to install heating radiators in the house. The stove acts as a good heat accumulator; even if the heating is turned off, the positive temperature will remain in the house for several days.
The disadvantage of an insulated slab is the complexity of the installation in areas with a significant slope.
Covering internal walls with insulation Source greenandsave.com
Foundations
In Scandinavian countries, two types of foundations are predominantly used: slab-strip and slab. Of course, we can talk about making them with your own hands, and even then conditionally, only if you purchase ready-made concrete.
- Slab-strip foundation. First, a regular strip foundation is made, which is waterproofed, insulated, filled with soil (backfill) and insulated. And a reinforced concrete slab is formed on top, which has a thickness of 100-150 mm and rests on a tape. All necessary communications are installed in the slab.
- Slab foundation. It is arranged by digging a shallow pit under the entire house, which is lined with polystyrene foam with a density of up to 500 kg/m. A special shaped formwork is installed on top of the insulator, into which communication lines are laid, including heating. After this, the entire structure is filled with concrete. The result is a thin-walled reinforced concrete slab reinforced with stiffeners.
Pile and column foundations, which are widespread in the Russian Federation, are rarely used in Scandinavia. Pile foundations are used mainly in the mountainous regions of Norway, as well as in other places on the peninsula, where a frame house is being built on a site with a significant difference in level. Pillar foundations are sometimes used for small outbuildings.
Video description
Video review of a Scandinavian house built according to a Finnish design:
Wind protection and external wall cladding
Frame houses in the Scandinavian style are sheathed on the outside with soft slabs with good vapor permeability. Americans usually use OSB3 insulation boards, but according to Finnish and Norwegian technology, such material is used only from the inside of the house.
There are several design solutions that allow the cladding to perform its tasks most fully:
- strengthening corners with plywood bevels (thanks to fasteners made of plywood, important joints of elements are strengthened, then the wind protection is fixed;
- plasterboard for exterior decoration provides additional rigidity, serves as partial vapor-permeable insulation and wind protection, but despite its low cost, it is practically not used in Russia;
- MDVP with water-repellent properties is a soft wood-fiber board, compared to plasterboard, it is lighter but stronger.
MDVP increases the sound insulation properties of walls, gives the frame additional rigidity, additionally strengthens and protects from wind. In Russia, this material is popular directly as wind protection during the construction of frame houses.
According to the Norwegian technology for building Scandinavian-style houses, the outside walls do not need to be additionally sheathed at all, but there must be a ventilated gap on the facade.
External wall cladding of a Scandinavian style house project Source www.abizconsulting.ru
Facade finishing
Scandinavian houses can be faced with any material, but the Finns prefer to use boards of different configurations with dense body paint in 2-3 layers. Boards for façade cladding are processed relatively roughly and are nailed without “sweating”. Sometimes the walls of a Scandinavian house are plastered. But in any case, facades are made predominantly ventilated.
In Russia the situation is completely different. If wood is used as cladding for external walls, it is well processed and does not exclude the application of special compounds that preserve the wood texture. The boards are fastened so that nails and screws are not visible. In addition to boards, plasters, mostly polymer, and even vinyl siding are used for finishing the facade, despite the fact that it is practically not used in Scandinavian frame construction. But brick cladding is most popular in Russia.
A common mistake is the distrust of Russians in the organization of ventilation products. Due to their absence, the facade is not ventilated, which leads to a decrease in the thermal insulation characteristics of the walls. This occurs due to the moistening of the insulation; as a result, the service life of the frame is significantly reduced.
Large Scandinavian house Source pinterest.ru
Facade and interior decoration
Wood is used in 90% of façade finishing. It can be “imitation timber” in our understanding, “American”, just a board and a quarter, vertical cladding with a simple planed board in 2 layers with a “spread”, planken, etc.. The cladding can be either vertical or horizontal .
The remaining 10% are plaster and other types of facades. Vinyl siding, so popular in America, has not taken root in Scandinavia. All kinds of composite panels, facing bricks, also used very rarely
Any wooden facade always made with a ventilation gap. Moreover, its implementation is not always trivial.
Video description
Stages of insulation of frame houses using Finnish construction technology on video:
Windows of a Scandinavian house
Particular attention is paid to windows, because they must not only correspond to the general style, but also be technically suitable for the frame structure. In this regard, plastic windows, popular in Russia, are not always suitable.
According to the Finnish technology for constructing a frame house in the Scandinavian style, two wooden frames are installed for each window opening. In this case, the inner frame is always equipped with double glazing, while the outer frame can only have one. Sometimes an aluminum frame is installed on the outside.
Panoramic windows are one of the features of the Scandinavian style Source opsar.ru
Communications
Before starting construction of a new Scandinavian house, a detailed project is drawn up, which takes into account all the details, including communications. For this, specialists are brought in to make the necessary calculations, and the builders strictly follow the plan when constructing the cottage.
Heating. Most often, electric heating is installed in Scandinavian houses. As a rule, there is a heated floor on the ground floor; radiators or electric convectors are installed in the attic. Scandinavian countries have flexible tariffs for electricity supply, unlike Russia, so cases of gasification of a frame house are not uncommon in our country.
Scandinavian house in the forest Source uk.aviarydecor.com
Electricity. Electrical wiring lines are hidden in the cavities between the frame and the inner lining, and the wires are not packaged in steel or corrugated tubes. As for safety, its main emphasis is on accurate calculation of the electrical network, wire cross-section and proper installation. Therefore, even a small frame house is provided with many controllers and autonomous units. Thanks to this approach, the risk of a fire due to a bad socket or overheating of the wire is reduced to a minimum.
Ventilation. Ventilation schemes can be completely different and depend on cost. Some people choose full-fledged ventilation systems with recuperators, others prefer valves that are installed directly into the wall and work in conjunction with forced exhaust hoods.
Connection of communications during the construction of houses using Finnish technology Source electricvrn.ru
Window
In Russia, the most popular windows are metal-plastic. However, Scandinavian frame construction technology is focused on a different structure.
Firstly, Scandinavian windows consist of two frames. The internal frame is wooden with single glazing. The outer frame is either wooden or aluminum profile, with double glazing. Secondly, the doors open inward, and not outward, as we are used to. Moreover, the shutters open simultaneously, for which a special mechanism is installed on the window. The use of such windows greatly complicates the direct borrowing of technology, since Scandinavian windows are very rare in Russia. And installing them yourself is exotic for us. However, adapting the familiar metal-plastic windows made from German profiles to Scandinavian technology will not worsen the quality of construction. After all, by and large, it’s just a matter of habit.
