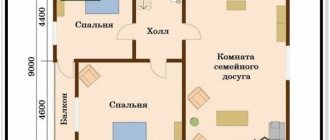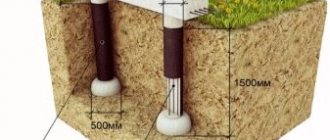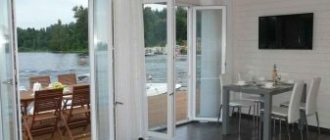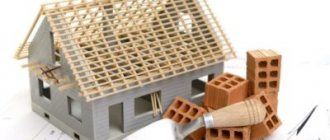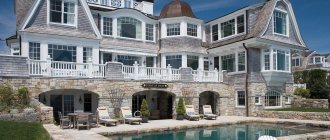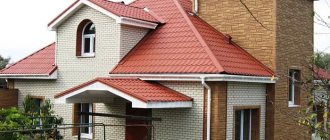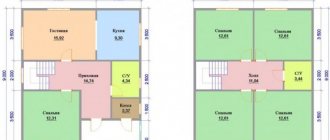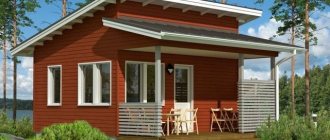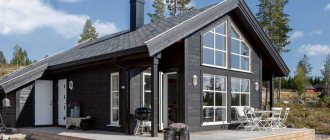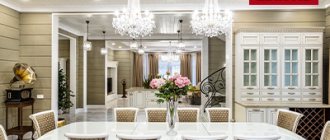Design and working documentation for the “Construction of a 90-apartment, 5-story residential building on the street. Sibirskaya in Krasnoyarsk.”
The functional purpose of the capital construction project is a 5-storey, 90-apartment, 5-section residential building.
Building responsibility level – II
Durability level of the building – II
Fire resistance level of the building – II
Functional fire hazard class – F. 1.3
Structural fire hazard class – CO
Architectural and planning solutions for a 5-section, 90-apartment residential building were made based on the use of 5-story block sections developed in the 121 series designs.
The space-planning solution for a 5-storey, 5-section residential building involves blocking rows 2-1-1 - 2-2-2, 2-2-2, 2-1-1-3 and rotary 3-2-1 -1-2 block sections.
Five-story panel houses series 1-464
Residential building series 1-464
Large-panel 4-5-story residential buildings of the series of standard projects 1-464 are the most common fully prefabricated buildings of the first generation. The design of the houses in the series under consideration is based on a cross-wall structural system.
The main load-bearing skeleton of the buildings are transverse reinforced concrete walls located at intervals of 3.2 and 2.6 m, due to which houses of this type are called houses with “narrow” spacing of transverse load-bearing walls. Reinforced concrete floor slabs the size of a room rest on them. They also rest on the outer and inner longitudinal walls, which absorb part of the vertical load, while simultaneously providing the longitudinal rigidity of the building.
Floor plan of house 1-464
The floor slabs, laid in 3.2 m increments, are designed and work as supported along the contour. Since all the internal walls separating the rooms bear the load from the floors and the floors above, it is impossible to move these walls and thereby change the width of the rooms. For the same reason, removing external walls in steps of 3.2 m is excluded, without ensuring that the floor slab is supported on a short external wall. The external walls are made of panels - three-layer, consisting of two reinforced concrete shells and a layer of insulation between them, or single-layer panels (made of lightweight concrete). Internal load-bearing walls with a thickness of 12 cm and floor slabs with a thickness of 10 cm are reinforced concrete flooring of a continuous section. The roof is combined with a rolled soft roof or an attic rafter with a roof made of corrugated asbestos cement.
Possible dismantling of partitions in series 1-464
When redeveloping houses of the 1-464 series, the need arises to construct new or expand existing openings in the transverse walls. This is possible to a limited extent, but requires confirmation by calculations.
When modernizing a building, interfloor slabs cannot be dismantled. However, when adding to the building, the floor slabs above the existing fifth floor can be partially dismantled. It is possible to construct new openings in them, but large sizes of such openings may require reinforcement of the ceiling.
House facade series 1-464
In the series under consideration, balconies are placed at intervals of 3.2 m. Balcony reinforced concrete slabs 10cm thick and 90cm wide are mounted according to two schemes. During the initial period of construction, they rested on the outer wall and were held in the designed position by two metal rods, which, passing through the joint between the outer walls, were attached to the end of the inner wall panel. In later projects, this solution was abandoned and, calculating the balcony slab as a console supported on the outer wall, it was connected to the floor slab using welded embedded elements.
Five-story panel houses series 1-468
Residential building series 1-468
Standard designs of residential buildings of the 1-468 series were initially developed at the Gostroyproekt Institute, and since 1961 - at the TsNIIEPZhilishcha.
Typical floor plan of a house series 1-468
The load-bearing skeleton of the houses of this series are transverse load-bearing walls, located in plan with a pitch of 3 and 6 m, due to which, unlike the houses of the 1-464 series, the houses of this structural system are called houses with a “mixed” pitch of transverse load-bearing walls. The most common representative of houses in this series is a five-story, four-section residential building. In it, the external wall panels are made of autoclaved cellular concrete or lightweight concrete, and hollow-core reinforced concrete floors are supported by transverse load-bearing reinforced concrete walls. The longitudinal walls of the building are self-supporting. The roofs of such houses were erected in two versions: combined with roll roofing and attic rafters with a roof made of corrugated asbestos-cement sheets.
Typical floor plan of a house series 1-468
Possible dismantling of partitions in series 1-468
The main advantage of the houses in this series is that the floor panels do not rest on the longitudinal walls of the building. Therefore, these walls, except for individual sections of the internal wall adjacent to the staircases and ensuring the longitudinal stability of the building, can be dismantled in some places. It is this circumstance that, when modernizing such buildings, opens up wide opportunities for eliminating the deficiencies in the layout of existing apartments by adding additional volumes to the building. The construction of new and expansion of existing openings in load-bearing transverse walls is possible only if the “contours” of the openings are confirmed by calculations and strengthened.
Five-story residential building with 50 apartments
Alexander 29
September 26, 2021
- 0
1 156
Working draft. Contains drawings: basement plan, 1-5 floors; explication of premises; roof plan; roofing units; cuts 1-1, 2-2; blind area unit; frame plan; floor plan; specification of elements for filling window openings; plan of the pile field; frame plan; reaming layout plan; reaming Rcm-1, Rcm-2, Rcm-3,
Project drawings / Architectural drawings. Multi-storey houses and buildings
5-storey 90-apartment residential building project drawings
Akgul Bolatova
March 4, 2021
- 100
2 798
Working draft 44 sheets with drawings, facades, plans, diagrams and components. Contains general data. The building is frameless, 5 storeys with a basement, rectangular in plan, with axial dimensions of 91.36x16.04 m, with longitudinal load-bearing walls. The height of the basement from the floor to the bottom of the ceiling is 2.6 m, the height of a typical floor is 3.0 m, the height of the technical floor (attic) is 1.8 m from
Project drawings / Architectural drawings. Multi-storey houses and buildings
Building height
The height of a twelve-story building is determined by the distance from the highest point - the last floor. The upper technical tier is not taken into account.
Brick 12-storey house
The height of the floor is calculated as the difference between the elevations of the surface of the fire transport passage and the bottom bar of the opening window. If there are no openings, then the indicator is calculated by the sum of the marks of the floor and ceiling surfaces, divided by 2.
Design of a 90-apartment, 5-story residential building
Akgul Bolatova
March 3, 2021
- 100
2 062
Graduation project. Contains RPZ and drawings: general plan, first floor plan, typical floor plan, external wall design, section of the foundation plan, facades M 1:200, Section 1-1 M 1:50, foundation plan of section A M 1:200, construction plan, technological diagram of installation of floor slabs of the 2nd floor, calendar plan, floor plan of a typical floor, plan
Project drawings / Architectural drawings. Multi-storey houses and buildings
History of construction
The domestic construction of serial-type multi-storey buildings began in Moscow in the 1940s. Standard buildings began to be produced in the 1950s. Based on the plans solved by the government, standard options became popular at that time. This means that houses and apartments have the same characteristics and properties.
Ceiling height in a panel house
Multi-storey residential buildings make it possible to use space wisely and economically and reduce the length of streets. The high-rise composition of the houses creates an expressive silhouette of the building.
Twelve- and fourteen-story buildings began to be built in Moscow in the 1960s.
All series were based on the layout of 9-story buildings. The outer walls were lined with expanded clay 40 cm thick, the ceiling height was not higher than 264 cm. Three-room apartments appeared in the same period.
Design of the foundation of a block section of a five-story twenty apartment building
Sofia Buyukyan
February 28, 2021
- 0
971
Coursework: 38 pages, 10 figures, 5 tables, 10 sources, illustrative part – 1 sheet of A1 format. The work presents the calculation and selection of strip and pile foundations for given sections. During the work, the strip and pile foundations were calculated, and the settlement was calculated. Basic structural and technical-operational
Project drawings / Construction, reinforced concrete structures, metal structures
Residential 5-storey 2-section house with a flat roof
gasenko_ivan
February 22, 2021
- 60
3 056
A five-story standard house with a flat roof for 30 apartments, two-section. The project was completed in Compass - 3D. The walls are 540 mm made of brick, the foundation is a prefabricated reinforced concrete strip foundation, with a flat roof, the roof is made of roofing material, the floors are reinforced concrete, the house has a crawl space and an attic. The project shows 3 nodes: the drainage funnel node, the foundation node and
Project drawings / Architectural drawings. Multi-storey houses and buildings
Let's continue the rental topic, but only from a slightly different angle. We will talk about apartment buildings in the near Moscow region. The idea of building apartment buildings on land for individual housing construction has been exciting the minds of many small entrepreneurs for several years now. Indeed, few people can resist the housing rush of the last three or four years. And then there is such a gift as an ever-extending dacha amnesty and a simplified procedure for the development of private households, which help reduce the cost and construction time of such objects in comparison with full-fledged housing developments. And in terms of quality for the final occupant, such a house is not inferior, and perhaps even superior. But there are practically no adequate legal schemes for the sale of apartments within cottages built on individual housing construction. And even the savings that may arise when purchasing apartments inside an apartment building do not compensate for the future risks of their owners.
Brief economics of the project
As a non-architect, what I see as ideal from an efficiency point of view is a two-entrance, three-story house with 4 apartments per floor in one entrance with an average area of 40-45 sq.m. Total, 24 apartments. I’m not describing a clear apartment layout here, it will depend on the location of the project, but obviously studio apartments and one-room apartments should prevail. Accordingly, the total area of the building will be about 1000 sq.m.
Of course, you can scale up to a “cottage” of 1500 sq.m., since such projects also do not require an examination, but due savings “on scale” compared to 800-1000 sq.m. We won’t get an analogue here. Yes, and it will be more difficult to obtain adequate apartment planning without increasing the MOP.
The building area for such a cottage will be about 350 sq.m. Such a house can easily be “fitted” into a 10-acre plot. But it is better to focus on a plot of 15 acres, so that you can provide 1 parking space for each apartment.
A plot of land on the outskirts of the village, which is not the most marketable for cottage construction, can be found for 400-500 rubles. per hundred.
The construction of such a turnkey house with full furnishings will cost, say, 40 thousand rubles. for 1 sq.m. Swedish minimalism to help us! + 2.5 million rubles for site development and unforeseen expenses. Total, 50 million rubles. costs.
We calculate the income component based on the average net rental rate minus operation in the amount of 30 tr. for 1 apartment per month. Total - 720,000 rubles per month. 8.64 million rubles in year. with an investment of 50 million rubles. gives us a yield of 17.3%. Well, let’s say we made a mistake somewhere and didn’t take into account, for example, depreciation charges, real estate commission, and the yield will be about 15%, then that’s also not bad.
Where can I find a plot?
For the first time, when the idea of an apartment building came to me, the idea was to find a plot in a guarded cottage community with infrastructure. Imagine, if such a house appeared, say, in Knyazhye Lake or Millennium Park, there would be a queue for apartments. But, of course, this is a utopia. For the owners of these villages, the management company and residents, such an apartment building will be like a “bone in the throat.” And the costs associated with the purchase and construction of such a facility will be significantly higher.
But a plot on the edge of a small village or unguarded cottage development would be an ideal solution. It is important to have a gas connection and sufficient electricity capacity. Convenient access and a minimum number of neighbors are also a priority. Distance - up to 30 km and proximity to a large settlement and railway station is desirable.
What to build from?
If we talk about the rental market, then client-tenants are not as scrupulous about the “insides” of their home than their colleagues, client-buyers. For them, appearance and functionality are more important. If they don’t like it, they’ll move to another apartment. That is why I consider frame construction technology ideal.
It reduces the construction time of a facility and is relatively cheaper (in total) compared to other technologies. And there will simply be no one to think about those shortcomings (most likely psychological) that are deeply ingrained in the minds of our fellow citizens.
Of course, you will need to more carefully address the issues of sound insulation, which is also completely solvable.
Which project to choose?
There are now ready-made projects of apartment buildings on the market up to 1000 sq.m. In particular, pay attention to the projects of the Novaya Izba company. But these projects are for brick and concrete construction. If we are talking about a frame option, then no one will design this house better than the manufacturer of frame houses and the future supplier for this project. This may even be included in the cost of construction, but if the customer wants to retain the rights to the project, then he will have to pay for it separately. And we must not forget that during the construction process, you also need to listen to marketers and draw up a clear technical specification in order to end up with a project optimized for the market with adequate apartment layout and functional internal layouts.
Is there demand?
It is clear that the market has now sunk even in this inexpensive segment, and over the next couple of years hundreds of rental apartments in new buildings near Moscow, bought during the rush of the currency rally, will enter the market. But who will find it easier to rent out their apartment? A private owner, one of thousands of landlords, or a semi-institutional player with a qualitatively different pool of offers? In my opinion, the answer is quite obvious. In addition, some part of the housing stock can be left for short-term rental. Of course, it poses more problems from a management point of view, but it can compensate for subsidence in demand.
Infrastructure and service
As an option to attract additional clients and justify higher rents, you can think of some minimum set of infrastructure. For example, use part of the site and organize gazebos, a small playground, and outdoor exercise equipment. If the site does not allow it, then it is quite possible to use the roof of the building, making it usable. We will also have to introduce rules of residence, which tenants sign along with the lease agreement.
You can also think about some common areas inside the house itself - a sauna, a billiard room, a gym, a home theater. Such infrastructure facilities will be able to provide the apartment building with long-term competitive advantages.
And, of course, we should not forget about additional services - apartment cleaning, food delivery, transfers to and from the city, installation of individual security alarms, etc.
Legal form
The most ideal option is an individual entrepreneur using the simplified tax system according to the 15% of profit system. If there are several participants, then this is an LLC on the same taxation system. All costs for the construction of the facility are borne by the legal entity. And for 5-6 years, these accumulated losses count towards future rental income. But we must not forget that you will have to pay 1% of turnover under this taxation system. Of course, there are accounting subtleties that need to be taken care of in advance and consulted with an experienced accountant. After all accumulated losses are over, you need to switch to a 6% system from turnover. Don't forget that this can only be done once a year.
If suddenly a possible sale of the entire complex looms before this moment, then before the transaction is completed it would also be advisable to switch to 6%.
I have not explored the option of obtaining a patent. But it also most likely has a right to exist.
We will suffer from gigantism
In this case, I described a model of a private apartment building built on one plot. But a larger plot of individual housing construction - 1-5 hectares - may well be suitable for this concept. In this case, it is no longer possible to do without an extensive infrastructure and a full-fledged management company. The profitability of a larger-scale project may fall slightly, but there will be additional opportunities for the management company to earn money, plus commercial components - retail space, cafes, car wash, etc.
If you are interested in this idea, I will be glad to assist you in any way in its implementation.
See also: Non-standard concept No. 1: Rental village
Project for the construction of a 5-story, 20-apartment residential building in the Rostov region
olgarnets
February 22, 2021
- 0
2 691
A project for the construction of a 5-story, 20-apartment residential building in the Rostov region was drawn up for a college (SPO). Consists of an explanatory note and drawings on 4 sheets, made in KOMPAS. The explanatory note contains: introduction; architectural and construction section, consisting of five chapters; calculation and design section, consisting of two
Project drawings / Architectural drawings. Multi-storey houses and buildings
The area of the five-story building is 4 entrances. Khrushchev buildings: description, typical layouts with photos
Introduction
Today there are many multi-storey houses of various layouts, years of construction and living space sizes. In this article, we will take a closer look at the basic layouts of the popular multi-story “Khrushchev” buildings, which can be found in every country of the former USSR. As a rule, these are 4 or 5-story apartment buildings that were built during the leadership of Nikita Sergeevich Khrushchev.
“Khrushchev apartments” were built from 1958 to 1985, while the construction was of a modern type at that time, and thousands of families were able to get comfortable apartments with walk-through rooms. Since 1958, its own SNiP has been in force.
General information about Khrushchev buildings
The first generation of 4- or 5-story “Khrushchev” buildings were distinguished by a small living area and walk-through rooms. In such apartments, the ceiling height reached only 2.48 meters; in block-type houses, the ceiling height could reach 2.7 meters. The Khrushchev apartments had rather weak soundproofing of the premises, a shared bathroom and no elevators.
It is worth noting that some “Khrushchev” buildings were temporary housing, which were expected to last up to 25 years. However, most of them are still used by citizens of former USSR countries. Other operational standards were applied to “Khrushchev” buildings of the non-demolished series for up to 50 years. Subsequently, experts stated that the operational period can be extended to 150 years (in case of major repairs in accordance with the standards). Today, “Khrushchev” buildings in Moscow and St. Petersburg are subject to demolition. However, in Minsk, the “Khrushchevites” were given a cap. repairs and insulation of external walls.
Main characteristics of "Khrushchev":
- 3-room apartments with a total area of 55-58 m²;
- 2-room apartments with a total area of 30-46 m²;
- 1-room apartments with a total area of 31-33 m².
Living area of rooms:
- Living rooms – from 14 m²;
- Bedrooms – from 8 m²;
- Children's rooms – from 6 m²;
- Kitchens – from 4.5 m².
Types of standard layouts, series, photos, descriptions and years of construction of Khrushchev houses
SERIES 1-464 – (year of construction 1960-1967)
Five-tier panel houses with four apartments on one site.
Peculiarities:
The height of the premises is 2.5 m;
Combined bathroom;
Kitchen – 5.8 m²;
Features: storage room, built-in wardrobes, balcony.
The living room area in 1-room “Khrushchev” apartments of this type is 19 m², in 2- and 3-room apartments it is 17.3 m²; 19 m² and 20.4 m² depending on the layout. The storage room is located at the end of the bedroom or between the 1st and 2nd bedrooms. Exit to the balcony from the living room. Bathroom combined next to the kitchen.
SERIES 1-335 – (year of construction 1963-1967)
Five-tier panel houses with four apartments on one site.
Peculiarities:
The height of the premises is 2.5 m;
Combined bathroom;
Kitchen – 6.2 m²;
Features: storage room, built-in wardrobes, balcony.
The living room area in 1-room “Khrushchev” apartments of this type is 18 m², in 2- and 3-room apartments it is 17.1 m²; 18.2 m² and 19.1 m² depending on the layout. The storage room is located at the end of the living room or between the 1st and 2nd bedrooms. Exit to the balcony from the living room. Bathroom combined next to the kitchen.
SERIES 1-434 – (year of construction 1958-1964)
Five-tier panel houses with four apartments on one site.
Multi-storey civil building Option 14 Coursework
Tatiana Logunova
February 6, 2021
- 0
881
Course project for a multi-storey civil building. The residential building is located in a residential neighborhood on a site free from development. Dimensions of the building in the axes are 11.6 x 15.4 m. The block section is ordinary, 5-storey, 15 apartments. List of drawings: general data, statement, general plan of the microdistrict, first floor plan M 1:100, typical floor plan,
Project drawings / Architectural drawings. Multi-storey houses and buildings
The height of a five-story building. Why were houses built with 5 and 9 floors in the USSR?
Probably many people wondered why in Soviet times, starting from the post-war 50-60s. In large cities, were nine-story and five-story buildings built?
House series 1-335 in Moscow (5th Sokolinaya Gora Street)
As for the five-story houses, the so-called “Khrushchev” buildings, firstly, the main goal during their construction was the rapid creation of cheap housing in order to speed up the resettlement of village residents to cities (1957-1985). By the way, one of the authors of the project was Vitaly Lagutenko, the grandfather of the lead singer of the Mumiy Troll group. He created design documentation for the French five-story project, and the Soviet Union bought a license for the mass production of concrete products from the French creator of panel houses, Raymond Camus.
Soviet construction, second half of the 20th century.
As a result, Khrushchev chose this particular project, the cheapest in construction, the K-7 (frame) project. Such a house was built in parallel with the work of electricians, painters, plasterers and plumbers, who worked in three shifts. It took only 12 days to create a house; 402 factories and two hundred testing sites were built in the country. Five floors was the maximum possible construction of a house without an elevator and a garbage chute from the point of view of French builders, which further reduced the cost and accelerated the construction of an already not particularly expensive product. Houses were built in entire microdistricts, in which sewerage, heating and water were centralized - an attic and basement were not needed, which was also a plus for saving money. In cities with a population of less than half a million, such houses were built en masse.
House series K-7 in Kuzminki on the street. March. Chukova
In larger cities, nine-story houses began to be built. There are a number of reasons why this number of storeys was chosen.
One of the main reasons was that the height of a standard mechanized fire truck ladder was 28 meters. It turned out that the stairs could only reach the ninth floor, for evacuating people in case of fire. The floors above required an H1 standard fire escape (entrance is through an open space outside the building). There are also standards H2 and H3, which already imply special staircases, for which the house must have special zones, which will ultimately lead to high construction costs and may be acceptable in high-rise buildings of 14-20 floors.
House series I-515/9sh with 4 entrances after renovation in Moscow, built in 1969
Another reason was the standards of the Soviet GOST. According to these requirements, if one elevator was required for a 9-story building, then for ten floors there are already two, one of which must be cargo, in addition, a smoke removal system, air pressure and special escape routes must be installed. In the same subsequently built 12-story buildings in large Soviet cities, the cost per square meter was significantly higher than in nine-story buildings - this also contradicted the main goal, the construction of budget housing without architectural delights and in the shortest possible time.
Some regions of the Soviet Union were located in earthquake-prone regions, where building above nine floors was prohibited by regulations. Often, projects created under these conditions were launched in safe regions, so as not to waste time on studying and approving whether it is seismically dangerous or not.
The construction of houses higher than nine floors meant a refusal to use gas and an additional load on the electrical grid. The main tower cranes were standardly assembled for the construction of houses of nine floors, although the height of the crane could be changed using mounted sections, but such changes had to go through inspection and a lot of “bureaucratic” paperwork, which was clearly not in favor of a “crash course” in the construction of mass housing . Although houses with higher heights were built, they were not as widespread as 5- and 9-story ones, and besides, these were mainly the largest cities in the country - Moscow, Kyiv and Leningrad.
Project for the construction of a 5-story, two-section residential building with 50 apartments
Max
December 12, 2018
- 0
2 444
It includes a good calculation and explanatory note and a drawing.
Works projects
Five-story dormitory
Akim
June 6, 2017
- 100
5 927
Graduation project. Design of a five-story dormitory. The drawings include: general plan, plans, facades, calendar plan, calculation sheet, technical. map.
Architectural drawings. Multi-storey houses and buildings / Architectural. Public buildings
Trade and administrative complex
rihhansu
December 12, 2015
- 80
6 398
Graduation project. Contains RPZ and drawings: construction master plan, facades, site improvement plan, floor plans, plan of floors, coverings, foundations, roofing, floor slab, sections, nodes, technological map for laying walls and partitions, technological map for facing walls from the inside , specifications.Building
Project drawings / Architectural. Public buildings

