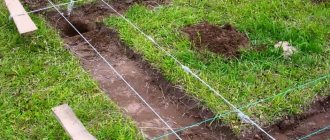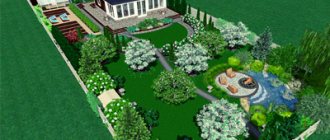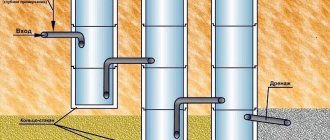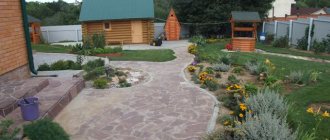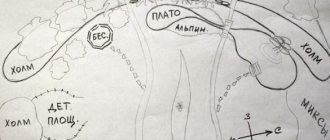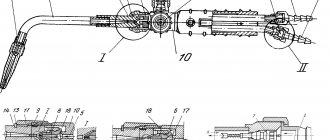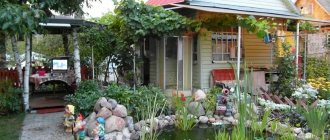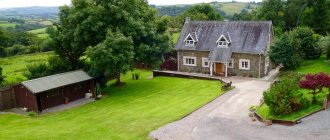Layout of a plot of 4 acres with a house and a bathhouse
A well-chosen design is undoubtedly one of the key factors that the owner of any plot of land should rely on: both large and with an area of 4 acres.
Plot of 4 acres with a remote bathhouse Source vbanepar.ru
An equally important element that influences the location of objects: bathhouses, gazebos, ancillary buildings, are legislative rules. In particular:
- SNiP 2.08.01-89 and SP 131.13330.2012 – development of the individual housing construction project.
- SNiP 30-02-97 – location of objects and minimum indentations.
- SP42.13330.2011 and SP 53.1333.2011 - are used for construction on plots of land of a category not related to individual housing construction (SNT, agricultural purposes).
- Land use rules regulating the correct placement of buildings and green spaces.
- Civil Code of the Russian Federation No. 17, clause 7.4 - distance and height relative to neighboring buildings.
- SanPiN – regulates the conditions necessary to comply with sanitary and epidemiological standards.
- Fire distances from boundaries and neighboring buildings.
Greenery and water - style and elegance of a small area Source www.houzz.ru
Important! In Moscow, the rules of MSK-SGSN 1.01-99 apply, in the Moscow region - TSN 30-303-2000.
Due to the large list of regulatory documents, site planning is a very complex matter. For example, a bathhouse should be located at least 8 m from a residential building, and at least 1 m from the property line.
For reference
Since the middle of the last century, the word “weaving” was exclusively colloquial, and in document circulation and laws the term of the metric system “ar” was used. Today, in most advertisements and purchase and sale agreements, both concepts are used equally and have the same legal force, even when these documents are presented to the court.
During the Soviet era, the area of standard dacha plots that were allocated to citizens was 6 acres. On this piece of land it was possible to safely build a small house, modest utility rooms and arrange a vegetable garden. Large plots were received only by people holding leadership positions in state-owned enterprises. For the rest, an additional 100 square meters was an unacceptable luxury.
Expert advice on decorating a small space
Design of an area of 4 acres Source diz-cafe.com
When planning and designing a site of 4 acres, pay attention to the following aspects:
- Try to “dissolve” the outer fence. It is best to hide it behind hanging plants or replace it with a hedge.
- Give the view part of the yard maximum free space.
- A geometrically correct shape, broken by diagonal flower beds and paths, looks much more impressive.
- Place a pool, gazebo or playground in the corners. The main thing is that they do not remain empty.
- Use a multi-level layout or vertical gardening method.
- If possible, concentrate all non-residential buildings under one roof.
- When creating flower beds and lawns, use a common color palette. Try to avoid massive trees and plantings.
- Pay attention to the color shade: cold – visually expands, warm – adds coziness.
- Try to ensure that the landscape design on 4 acres combines various materials and textures.
See also: Catalog of companies that specialize in landscaping work on sites.
Possible mistakes
Novice gardeners, due to lack of experience, often make mistakes when designing plots of 4 acres in size.
- Planting trees . Due to inexperience, landowners plant large trees on their small plots. The first years it looks beautiful, but over time the trees grow and shade the entire area.
- Color palette . Some owners, having a house painted in a dark color, try to use dark shades on the territory. This is a mistake; dark shades visually reduce the space. It is recommended to use light colors.
- Use of paved paths . There should be enough paths and paved paths. They must connect functional areas with each other. It is not recommended to build paths throughout the site.
- Use of blind partitions . There is no need to use blank walls or partitions to zone the space. They will “press” and visually narrow the space. For demarcation, it is better to use mesh structures, arches with weaving plants, and hedges.
- Incorrect layout of the territory with multi-level relief . Such areas are considered difficult for independent planning. Having such an allotment, it is better to seek help from specialists. When planning independently, you need to choose a cascade layout.
Mistakes can be avoided if you approach the development of the project with full responsibility and study specialized literature and open sources.
Competent zoning
A place for evening gatherings in a small garden Source roomester.ru
When zoning a plot of 4 acres, pay attention to the presence or absence of separate zones intended for different purposes:
- The front door is a zone visible only to those who enter your site. No more than 10% of the territory is allocated to it; the main purpose is a decorative function. If space allows, organize a flower garden, otherwise, use climbing plants.
- A recreation area is a place where family leisure time and meetings with friends will be spent.
- Garden/vegetable garden – it is impossible to imagine a garden without greenery.
- Household – ancillary buildings (bathhouse, garage, septic tank, well).
- Playroom - an area intended for children's games.
Options for combining individual sections are not excluded. For example, a garage wall can be used as the wall of a gazebo or children's playground. The versatility of green spaces allows them to be used in any of the above zones.
Advice! At the first stage of zoning a plot of 4 acres, draw them on paper. This will allow you to combine or separate individual zones. By considering several options, you will get the one that is the best choice for your needs.
Lounge area of a miniature country garden Source dachnaya-zhizn.ru
High fences are not used in the zoning of a land plot of 4 acres. It is more functional to divide the territory into separate sections using hedges, a sidewalk, a small oblong flower bed, a decorative fence or border.
A place that anyone entering your yard can see Source nashgazon.com
It is possible to visually increase the space of a miniature plot with a forged fence with openwork inserts. An alternative to it would be a wooden picket fence, a rare wattle fence - the main thing is that the fence is not continuous.
Rules
When drawing up a project, it is recommended to take into account the shape of the plot. With proper design, it will be possible to turn all the disadvantages of such territories into advantages.
Rectangular
These are the most common plot shapes. The main advantage of such an allotment is the ease of landscaping and the ability to use different design styles. The main disadvantage is that the objects in such territories are located in the same way; it is rare that the owner decides to allocate his own plot.
It’s not at all necessary to radically change anything to stand out ; it’s enough to make small adjustments, for example:
- use of curves and curved lines. They visually increase the area of the territory, which is especially important for small areas;
- It is better to make flower beds oval or round. The same applies to reservoirs, including artificial ones, and the arrangement of the play area;
- if you plan to create alleys, they need to be visually softened: bordered with annual flowers of various colors.
On a rectangular site, it is recommended to place the building on the short side.
It is better to leave the center of the territory free so as not to clutter the site. Or you can place a pond in the center of the plot.
Square
Square-shaped plots are practically no different from rectangular ones. They are also easy to zone. The square territory can be easily divided into zones.
Planning a square plot is carried out independently in several stages:
- Draw a square on a regular sheet of paper. It is necessary to maintain the scale so that during the actual design process there are no discrepancies with the drawn sketch.
- Determine the location of the house.
- Divide the square into parts: the area where the household items will be located. buildings, recreation area, garden, garden.
- Alternately, in each zone, mark the location of large objects, then small ones. Between them, draw the location of paths and alleys.
- Note additional lighting (if available): garlands, garden lanterns and other elements.
Triangular
Triangular plots are more consistent with natural lines, since they are not clear and even, but broken and winding. On a triangular territory, you can organize a dynamic layout and design it in an unconventional way :
- When arranging a triangular area, it is recommended to combine straight lines and diagonals.
- It is recommended to place tall buildings on the wide part of the plot, in its middle.
- An acute angle can be softened with an arch or climbing roses or grapes. Not far from it you can organize a small oval pond, from which it is recommended to lay a path to the arch. The pond needs to be decorated with boulders; it is better to plant irises.
- In another corner you can build a gazebo. To round out the space, the gazebo should be rounded with lush flowers or mixed border flower beds.
- It is better to separate buffer zones with plants and low shrubs. You should not plant tall trees; in a small area they will visually reduce the already small area.
Polygonal or round
Polygonal and circular land plots are very rare. The corners of polygonal territories can be smoothed with smooth bends and roundings . There may be paths made of natural or artificial stone. It is not recommended to make flower beds square or rectangular in shape.
On polygonal, as well as on round, areas, the house can be placed in the middle of the site, and the necessary zones can be arranged around it.
Which buildings (or areas) should not intersect or be passable?
Special attention concerns the territorial location and arrangement of some zones. For example, it is advisable to move the area intended for flower beds away from the area organized for active children's games. One wrong throw of the ball can ruin months of work on growing a particular plant.
Interior of a small garden Source krov-torg.ru
Decoration of a miniature garden Source sadrium.ru
A similar situation concerns the barbecue area. Your child himself will not be delighted with playing in the smoke from the barbecue that is being cooked next door. It is recommended that the location of the septic tank and well be separated into a special space, fenced or zoned for safety.
Saturation of green spaces Source rozarii.ru
Due to the small area, some areas will have to be made passable. Organize the layout in such a way as to minimize the listed recommendations and create an option that will be optimally convenient for you and your family.
Features of landscape design of a plot of 4 acres
Creating a holistic picture that brings warmth and comfort to the overall atmosphere is typical for both large and small plots of 4 acres. Landscaping can be done in such a small area in a variety of ways.
Arrangement of a place for a child with your own hands Source vip-1gl.ru
Finishing house facades with modern materials: photos, design
Garden compositions are best in harmony with the general decor of a summer cottage if the materials of the building facades and the fencing of the territory are similar in style and color. Natural materials are the best option for decorating a garden, but they have one drawback - they are expensive. But modern manufacturers of building and finishing materials have made stone, wood, and metal more accessible to consumers.
The result can be a wonderful relaxation area.
In such an area it will be possible not only to relax in comfort, but also to spend quality time.
Today, owners of private houses choose the following materials for finishing external walls.
- Coated metal panels are a reliable, durable and versatile material that will help you create a unique design.
- Fiber cement textured panels - made of cement, imitate brick and natural stone.
- Wooden panels are a budget option, ideal for decorating walls in country houses.
When starting to plan the arrangement of your summer cottage, you need to take into account all the nuances.
Other types of finishing materials do not lose their relevance: decorative plaster, clinker tiles, porcelain stoneware and siding. The roof is covered with metal tiles, asbestos-cement slate, ondulin and corrugated sheeting.
At the very beginning, when planning your entire home, you will have to take into account the landscape horizon around the future home.
See also: DIY garden landscape design
East style
Landscape of the plot in the Japanese style Source 9dach.ru
The Japanese atmosphere is ideally combined with small plots. Style means a minimum of excess and maximum value to any space. The beauty and originality of the East remain at the same level. The distinctive features of such a landscape are:
- Dwarf trees, moss, evergreens.
- Miniature ponds.
- Rock garden.
- Hedges.
Japan on four hundred square meters Source www.anshin-sad.ru
Advice! It is recommended to emphasize the style by constructing a model of a pagoda or a Japanese lantern assembled from stone.
Palace style
A small garden decorated in a palace style Source roomester.ru
The opinion that the style of palace luxury is inherent only in large areas is erroneous. 4 acres is enough to create a harmonious and clear garden of a given direction. For this you will need:
- Evenly trimmed lawns and bushes of the same type.
- Flower beds in the form of geometrically regular figures.
- Plantings growing from stone tubs.
- Straight stone sidewalks.
- Metal arches decorated with blooming roses.
- 2-3 symmetrically located benches.
Important! Do not use rich colors and a lot of decorations.
Planning
Before planting an orchard, it is recommended to make at least a rough plan for planting trees. Having made sketches on paper, you can personally imagine how the site will look in general terms.
There are two types of planning: landscape and regular.
Adherents of geometric clarity and orderliness of forms will enjoy a garden in a regular style. In it, trees and berry bushes are planted in even rows at equal intervals. Garden beds are laid out in the shape of regular rectangles and squares, separated by smooth paths laid in straight lines. With this arrangement, you always know what is where, and it is easier to care for the plantings.
Approximate plan of a summer cottage with an area of 6 acres: 1 - house; 2 - garage; 3 - household yard; 4 - place to rest (gazebo); 5 - lawn, flower bed; 6 - front garden; 7 - planting strawberries; 8 - vegetable garden; 9 - garden
Landscape, or free planning, is close to the natural style. Plants are planted according to a pre-designed scheme, but are not arranged in a strict order, but in groups. Along with fruit trees and shrubs, ornamental vegetation is used, and vegetables can coexist with flowers. Creating a landscaped garden requires creativity.
The ratio of the garden area to the area of the plot is a relative concept and depends only on the owners of the land plot. No one has established standards for the balance of the territory, so an orchard can occupy more than half of the territory (if the owner wishes this), or it can be tiny and consist of only 3-4 trees.
Helpful advice. If there is not much land for a garden, but you want to plant more trees, additional “land resources” are found. You can plant 2-3 fruit trees in the front garden, located between the facade of a residential building and the fence. With a small front garden, it is permissible to use the space behind the fence, however, here you can plant not very valuable types of trees, the fruits of which there are not many hunters: mulberry, apricot, summer apple tree, Hungarian plum, simple cherry.
Flowers and plants for a small area
To select plantings for a garden of 4 acres, you should adhere to the properties of the plants. Most of them should be fast-growing. This will allow you to fill the garden with greenery in the shortest possible time.
Fencing based on the principle of visually increasing space Source dachnaya-zhizn.ru
Entrance group made in oriental style Source roomester.ru
It is advisable to distribute the benefits of plants according to the seasons. This will prevent the formation of gray “bald patches” in a small space. Also, they should not belong to an aggressive group, that is, they should not pretend to be “neighbors.” As an example, here are several representatives of the flora that fit the listed criteria:
- Thuja occidentalis.
- Barberry Thunberg.
- Hydrangea paniculata.
- Dwarf lilac.
- Day-lily.
- Dwarf spruces.
- Climbing rose.
- Chubushnik (garden jasmine).
Where to start (choice of location, soil composition)
It all starts with an inspection and analysis of the territory. A site survey will show how much area can be allocated for a garden and in what location. It is best to set up a garden on a flat area or on a southern (eastern), well-lit slope. Low-lying places are not suitable in any case. Cold air accumulates here, and the plants receive insufficient heat, which adversely affects their fruiting and the taste of the fruit. In addition, late spring frosts can provoke shedding of the ovary and a decrease (sometimes complete loss) of the yield.
Advice. On a terraced plot for a garden, it is better to select a terrace located at the very top of the slope.
Fruit trees are very demanding on the composition of the soil: it must be fertile, have good moisture capacity (the ability to absorb and retain moisture, preventing it from quickly evaporating) and easily allow air to pass through.
It is unlikely that the soil will be completely replaced, so to plant each tree you need to prepare a large planting hole, filling it with imported black soil.
