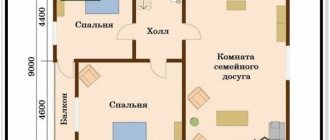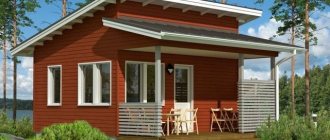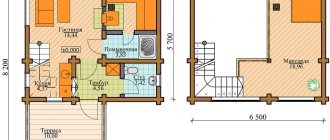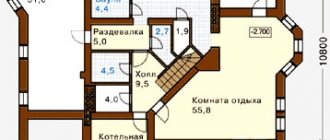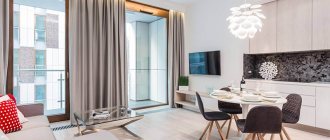When choosing a project for building a private house in a suburban area, you should first decide on the number of floors of the building. This question directly relates to the construction budget. The number of floors also affects the functional purpose of the home. It is important to determine how many floors the house will have depending on the area of the suburban area. If the plot is small, some difficulties arise when choosing the type of construction. For this reason, a successful building design always guarantees the convenience and coziness of living in it. The layout of a one-story house 7 by 8 requires taking into account the number of residents and landscape design.
Pros and cons of one-story houses
Work on the construction of a low-rise country house requires less effort and time. When choosing such a structure, many opportunities open up for the original design of your home. However, single-story cottages are not suitable for large families. In such cases, it is worth erecting a two- or three-story building.
One-story buildings are quite in demand not because of their small dimensions, but also because of the low cost of construction. Such buildings fit well into the landscape of the site. However, you should think about the distribution of rooms in advance, because in the end the comfort of your stay will depend on this.
Before creating your project, you should get acquainted with ready-made plans for the construction of one-story houses and their features. This will help you understand how diagrams and drawings of residential buildings are created. When creating a project yourself, it is worth enlisting the help of an experienced builder.
Advantages of one-story houses
Buildings with one floor have both pros and cons. The best option is the one that offers more benefits. The project is created taking into account many features.
It is worth highlighting the positive features of low-rise buildings:
- The foundation structure is one of the largest expense items. The price of such work is quite high when compared with other stages of building a house. Often a simplified foundation is chosen for one-story houses. Such foundations are not designed for heavy loads and may have a simple design. This does not require special soil preparation on the selected land plot.
- You can save money on the walls, because they do not require additional reinforcement. The choice of materials is unlimited.
- Engineering in houses with one floor is quite simple. There is no need to create complex wiring of the heating system and deal with communications. The installation work is also very simple and cheap. The project must reflect the dimensions of all rooms in the house.
- Since the design of one-story buildings does not have complex elements, construction will not require significant costs.
- Such projects do not include stairs, unless you build an attic. This allows you to avoid installing an expensive and complex structure.
Important! Psychology is given great importance when selecting the optimal layout. For families with children, the issue of optimal arrangement of rooms is quite important.
Should I choose an individual or standard project?
The undoubted advantage of such houses is their relatively low cost, especially if you do not include design inventions such as facade stucco, bay windows, roofs of atypical shapes in the project. In order to save even more, you can build an attic instead of the second floor; this will significantly reduce the cost item associated with increasing living space.
House 7 by 8 individual project layout
When developing an individual project, the developer tries to take into account all the ideas and wishes of the customer, and can also suggest and make his own amendments. In construction using this type, various technologies can be used, the loads and calculations of which were included in the project at the initial stage. Such technologies include the “smart home” system; it appeared quite recently, but has already established itself as a universal assistant for the home.
House 7 by 8 typical project layout
A standard project has its advantages; as a rule, you can see what a house looks like in real life, learn all the nuances regarding construction and more. When using this type of project, it is necessary to adapt it to your region of the country, taking into account the climatic characteristics of the area and soil.
Disadvantages of one-story houses
Buildings with one floor have both certain advantages and disadvantages. It is worth highlighting several disadvantages of such buildings:
- If the house has a large area, many difficulties arise at the design stage. It is necessary to create fewer passage rooms. This requirement applies more to bedrooms and living rooms. This condition directly affects the comfort of staying in the room.
- Single-story houses with a large area require increased costs when installing a roof. In addition, she will need to be looked after more often.
- In buildings with small dimensions, you will have to limit the size of the rooms. In this case, the layout will be one that meets all the needs of the residents. This should be taken into account when creating a house project.
Before choosing a one-story building, it is worth considering such disadvantages. A detailed house design will help you avoid problems in the future.
Advantages of brick buildings
Brick as a building material has been known for quite some time. The buildings erected from it are reliable and beautiful. In addition, there are the following advantages:
- resistance to temperature changes;
- low level of moisture absorption;
- environmental friendliness and fire resistance;
- high thermal insulation characteristics;
- durability and aesthetics.
Cladding buildings with brick remains one of the most popular forms of architectural execution. offers its projects of brick houses measuring 7 x 8 m.
Ways to increase space at home
Given the limited area of one-story buildings, some owners of private territories are trying to increase the internal space. All decisions are reflected in the project.
There are several ways to expand the space of your home:
- Construction of a basement floor, in which it will be possible to place both living quarters and a storage room.
- Installation of an attic in which you can place a guest room or bedroom.
Important! The cost of building an attic floor is quite a bit higher than the costs required to create a standard gable roof of a house.
- Installation of a roof with one slope for the subsequent organization of the attic.
- Construction of a flat roof on which a flower garden can be placed.
These methods make the building more attractive and comfortable. Architectural solutions often depend not only on the tastes of the owners of the site, but also on the conditions of the area. This should be discussed with an experienced builder.
House project 7x8
The basement of the house cannot be called a full floor. However, with proper arrangement, the area of underground premises can be safely included in the total footage of the building. Projects for one-story buildings do not involve the installation of living rooms on the ground floor. Here it will not be possible to organize sufficient lighting and ensure an optimal level of ventilation.
However, all utility rooms should be moved to the basement. Even in a small building with an area of 7x8, you can create space for household appliances in the basement. This solution will increase the useful space of the house. Such projects make it possible to rationally use the available space.
Advice! The basement of a one-story house can be used to install a boiler or water supply system. It is convenient to place a drying rack, closet or pantry here.
Projects of one-story buildings of a large area make it possible to place in the basement various rooms used for recreation:
- workshop;
- mini cinema;
- small sauna.
This use of the basement will free up living space.
House project 7x8 with attic
If we consider the cost of constructing one-story buildings with an attic, they are not much more expensive than buildings with a cold attic. This point is determined by the amount of materials needed to insulate the under-roof space. In addition, you will need to install heating and decorate the rooms.
Such work is necessary to organize living space in the attic of a one-story house. Since in this case the usable area of the building will be increased, the costs are justified. As when creating a basement, the attic cannot be considered as a separate floor of the house. It will have significantly less usable space. However, in this case you can choose a rather interesting layout. The project is created taking into account the specific use of the house.
Often the attic replaces the second floor. Often, home owners try to place bedrooms at the top of the house. The attic is often built with a hall in which it is easy to place a bathroom. It is convenient to place a storage room here.
Why ready-made projects?
The main advantages of using ready-made residential building projects are their efficiency and safety. Everything has already been worked out. The help of consonant structures and other organizations is not needed. All details are thought out. Each project is the result of painstaking work of architects, engineers, and builders. In addition, you receive a building in which everything has already been agreed upon and the requirements of regulatory documents have been taken into account. We recommend that you are guaranteed a fireproof home, where the degree of reliability of all elements and load-bearing structures is precisely calculated. Another benefit of using this type of order is saving time. If you want to individualize or complement something, then this is also possible. Here they will also meet you halfway. We offer more than 200 projects of finished brick houses. Why exactly from this material?
Houses 7x7
When choosing a one-story 7x7 house, you can create a variety of layouts. Such buildings may have one or two floors. In the latter case, you will need to allocate space under the stairs. The layout of a 7x7 house is shown in the photo below.
Important! In such house designs, the dining room and kitchen are often combined into one room. This saves space because there is no need to install additional walls.
In a 7x8 house it will also be possible to combine the kitchen and dining room. Even if the building has only one floor, it is possible to create two bedrooms. If you reduce their area, you can create a spacious living room in your house.
Building a 7 by 8 house with your own hands
Important!
You can only build a 7 by 8 house with your own hands if you have experience (skills) in this area, otherwise there is a high probability of building a house that is unsuitable and dangerous for habitation. We advise you to contact specialized companies to avoid negative consequences.
Selecting a project and layout
At the initial stage, it is necessary to decide on the number of storeys of the house.
A one-story house 7 by 8 is ideal for older people or for a small family. It is worth considering that such a house will not cost much more than the same one, but with an attic floor - the foundation and roof of a larger area lead to increased costs.
For a small plot and a modest budget, a house with a 7 by 8 attic, which can be zoned according to the customer’s interests, is ideal. The peculiarity of this house is the ceiling area of the upper floor, but it immediately opens up a flight of fancy for its arrangement.
A two-story house will cost more, but the living spaces will be more comfortable due to their height and scale.
In order for the house to be cozy and pleasant to live in, it is necessary to think at the planning stage - the location of rooms, zones, lighting (windows), the presence of utility rooms. Also, do not forget about the possibility of reclassifying one room into another. For example, an office can become a living room.
Options for planning a 7 by 8 house (one-story, two-story and attic)
House 7 by 8 with an attic. The first floor can be designated as a common floor, intended for the whole family or for meeting guests. We recommend placing a living room, hallway, kitchen, as well as a bathroom and utility rooms here; in addition, you can add a veranda and a summer kitchen.
On the attic floor there is an ideal bedroom, with more free space you can arrange dressing rooms and a bathroom. Such a house will be comfortable for a family of 3-5 people.
The house is 7 by 8, one-story. This option is suitable for a seasonal holiday or permanent residence of a small family. In such a project, combine the kitchen and living room, creating a separate room intended for sleeping. Next to the hallway there are separate rooms for the boiler room and bathroom.
House 7 by 8 is two-story. Suitable for large families living together, those who love large spaces. On the ground floor you can conveniently place a kitchen - dining room, living room, bathroom, hallway, utility rooms. On the second floor there is a room intended for sleeping, a bathroom, and a hall. For convenience, such a house is often equipped with two entrances.
Houses 6x8
If there is no need to build a large and spacious house, you can pay attention to a simple and affordable option for a country house with an attic. Such projects are similar in architectural design and are suitable for small families of up to 3 people.
Thanks to its compact dimensions and simple roofing structure, the creation of such a house can cost 300 thousand rubles if timber is chosen for construction. 6x8 houses are created with a spacious bedroom, which is located in the attic. The living room and kitchen area in such a house are located on the ground floor.
This option is the simplest and most affordable for a summer holiday. Such one-story houses are often used as country cottages.


