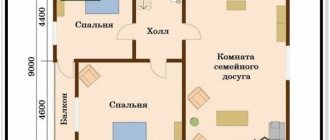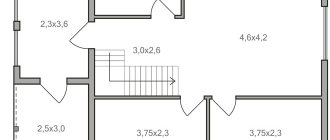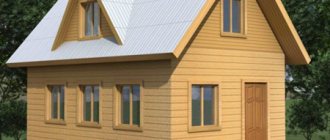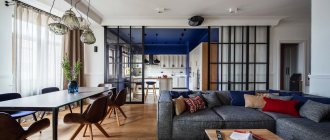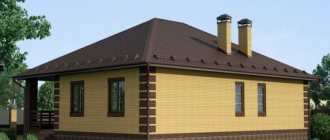Are you dreaming of a quiet country corner in the middle of the forest? One-story Finnish wooden houses will satisfy this desire like nothing else! See projects of Finnish one-story houses and their implementation in our photo gallery.
Houses built using Finnish technology are the most practical, comfortable and environmentally friendly examples of private homeownership. We are sure that looking at Finnish houses made of laminated veneer lumber or frame houses will give you an additional incentive to build a cozy wooden house on your site and, of course, with a sauna.
ONE-STOREY WOODEN FINNISH HOUSE ON A CLIFF
A modern one-story mansion was built in Sipoo. The building is located on a high cliff, from which a beautiful view of the sea opens. The terrain and road near the house set clear conditions for design.
The road leads to the top of the hill between two steep cliffs, limiting the area of the construction site. More space was brought into the interior with a fan-shaped layout that also allowed perpendicular views to the sea. The shape and color scheme of the building were found in the large stone boulders surrounding the area.
The entrance to the building is at one end with a covered terrace. However, privacy was a priority. The warehouse located at the entrance entails limiting the space on the terrace, while simultaneously providing visibility when looking towards the road. A special feature of the terrace is the pizza oven, which tells the story of family meals.
The interiors are spacious and bright, and the landscapes further enhance the feeling of space. Wonderful views are best seen in the living and dining rooms. Bedrooms and bathrooms are located on the side facade, where directions are more limited. Simplicity and minimalism in interior decoration are characteristic features when we consider one-story Finnish wooden houses for country construction.
- Living area: 139.5 m²
- Floor area: 162.5 m²
Photo gallery: One-story Finnish wooden houses
WOODEN HOUSE WITH A UNIQUE SEA VIEW – FINNISH HOUSES WITH A SINGLE ROOF
This country house, built in Porvoo, is located on a high rocky hill with a unique view of the sea. The building consists of a holiday home, a side holiday apartment and a covered terrace connecting them. In addition to the holiday home, a 25 m² sauna building was built on the seashore.
The one-story home is spacious and bright, surrounded by large floor-to-ceiling windows. The apartment had as much natural light as possible and an unobstructed view of the sea. Views from the large living room and master bedroom. The master bedroom also has an en-suite bathroom and a small covered terrace.
The one-story house is designed to accommodate both guests and bathing. The apartment has a laundry room and a sauna, a niche and two bedrooms. The large bedroom has a small covered terrace.
During the design stage, the magnificent terrain of the building site was taken into account, which now adds brightness to the terrace. A one-story home blends better with nature when the surrounding area is well taken into account. One-story Finnish wooden houses seem to be woven into the environment without causing the slightest harm to it.
- Living area: 89 m² + 39 m²
- House area: 100 m² + 45 m²
Varieties of Scandinavian buildings
The procedure for constructing frame houses using Finnish technology depends on the readiness of the factory house kit. There are three types of structures:
- Modular house . A single block or several module-rooms with thermal insulation, facade finishing and windows are delivered to the construction site. All that remains is to install the house on the foundation, secure the roof and make cosmetic repairs inside. The disadvantage of this method is the complexity of transportation and installation.
- house kit . At the plant, according to the project, they cut out the walls, insulate them, and perform façade and interior rough finishing. On the site, builders assemble a house from panel blocks, erect internal partitions, ceilings, install a roof and provide communications.
- Pre-Cut Kit . Construction of a house from prefabricated parts - elements of the roof, frame, walls, ceilings are supplied disassembled. All parts are pre-fitted and numbered. Related building materials (heat and vapor insulation, facade cladding, etc.) are delivered uncut.
It is the latter method that is most popular among compatriots. Main advantages: affordable cost, possibility of self-assembly without special equipment.
SMALL FINNISH WOODEN HOUSE IN GREAT PHOTOS
A modern Finnish country house and a separate sauna building were built in the Helsinki archipelago. The buildings are located on the top of a hill under the rays of an ascending slope, protected by trees. From the sea side the buildings are practically invisible.
A country wooden one-story house consists of two bedrooms, a kitchen, a living room and a terrace. The central element is the combined space of the living room and kitchen, surrounded by large windows.
Using projection, the space was expanded beyond the edge of the cliff. The living room is like in the middle of nature. You can also enjoy nature on the large 38 m² covered terrace. One-story Finnish wooden houses very often have such characteristic elements as panoramic windows and maximum openness of space.
- Living area: holiday house 112.5 m² sauna 23.0 m²
- House area: holiday house 125.0 m² sauna 30.0 m²
Photo gallery: One-story Finnish wooden houses
Frame
The first step is to lay the bottom frame and floor. For this you need bars measuring 20 by 15 centimeters. All wood needs to be treated.
The beams are laid groove into groove. You secure everything with self-tapping screws. Next, you need to lay the logs of the future floor on the bottom trim.
The distance between them should be equal to the width of the floor insulation. The next step is to lay the board between the joists and attach the chipboard to it. Place cotton wool on the sheets.
A special film is laid on top of the entire structure. It must be vapor barrier. Install boards measuring 4 by 1 centimeter on the logs.
The last step is laying the floor. After the floor, you proceed to the frame. You can easily purchase it and then simply install it. Or you can assemble the frame yourself. Fortunately, this can be done using a huge number of videos from the Internet.
If you decide to assemble the frame yourself, you need to do it on a horizontal surface, and then install it vertically. It needs to be assembled from beams, at the same time insulated with special cotton wool.FINNISH WOODEN HOUSES FROM GLUED LOOMS – 2 SAUNA ON HELSINKI ISLAND
Two saunas were built in the Helsinki archipelago. The buildings follow the coastline and form a spectacular whole. At the same time, they protect the terrace from strong sea breezes.
The exterior of the buildings is larch, which fades over time. The lime gray blends perfectly with the beach cliff, highlighting the buildings along the shore. The proximity of the sea can be felt right up to the buildings.
The sauna is located 25 meters from the water's edge, and its large windows are visible far beyond the horizon of the open sea. The room gets a lot of bright colors from the surrounding nature, so I wanted to create very restrained and warm colors in the interior.
The sofa and coffee table are the only movable furniture. The fixed furniture was commissioned by a carpenter. The parquet floors are pine, and the walls and ceiling are light-colored waxed panels. In stormy weather, a special atmosphere reigns in the sauna room, where the warmth of the wood is released.
The sauna building includes a steam room and a bathroom. The bathroom has a microcement coating, which was also used on the steam room floor. Slabs and cladding of healthy spruce. It is best to be in the sauna in the evenings, where you can watch the rising sun. How can you imagine one-story Finnish wooden houses without a sauna!
- Living area: sauna 19 m² + sauna 12.5 m²
- Floor area: sauna 23.5 m² + sauna 16.5 m²
Facade
There are many ways to finish the facade. The stage itself takes little time.
It can be made from timber or using frame technology. The finished panels have all the necessary insulation materials. All you have to do is paint or apply varnish for extra chic.
ONE-STOREY WOODEN HOUSE IN THE FINNISH STYLE – RECREATION AREA IN GOLLOL
A modification of the M2 model was built in the landscape of Lake Hollola. Situated on a steep slope, the one-story Finnish house is made for year-round use. The utility unit is conveniently located under the terrace, so a separate building for storage is not required.
White and light wood tones were combined in the interior decoration. The roof cladding is a white waxed Kaita panel designed by Sunhouse Architects. White pine plank flooring.
There are several sections so space inside was easy to create. The top floor studio has two sleeping areas in addition to a work space.
- Living area: 69.0 m² + 14.5 m² attic studio
- Area: 81.5 m² + 15.5 m² attic
Photo gallery: One-story Finnish wooden houses
Foundation
The house itself is lightweight, so the foundation can be made simpler. First clear the area for the foundation. After this, remove the top layer of soil.
Next, markings are made and a “shape” of the house is created. All dimensions must be observed, as in the project. Otherwise, even the smallest discrepancies will lead to fatal errors and consequences.
Next, place the formwork. You need to choose the best boards for it, because you need to hold the foundation until it hardens completely. After installing the formwork, install reinforcement bars, thereby strengthening the foundation.
After this, you can safely start pouring concrete. After 1.5 weeks, the boards can be removed and roofing material can be placed on the surface of the foundation to prevent moisture from entering.SIMPLY BEAUTIFUL FINNISH SAUNA ON THE COAST
A 40 square foot sauna building was built on the waterfront in Kirkkonummi.
In addition to a sauna and laundry facilities, the spacious building has a spacious room that can accommodate the whole family if needed.
Near Tuva there is a covered terrace with an open fireplace where you can admire the beautiful seascape.
- Living area: 31.5 m²
- Floor area: 40.0 m²
Photo gallery: Beautiful Finnish saunas
How to choose pieces of furniture with decorative elements?
White or beige birch furniture is ideal for Finnish interiors. Shelves and glass inserts are used. Upholstered furniture items are upholstered in light fabric. The legs of tables and chairs have smooth curves.
Each item is multifunctional. The beds have built-in drawers for bed linen. The tables are equipped with a large number of drawers and shelves, and the chairs and sofas are folded out, turning into sleeping places.
The shades of the accessories are matched to the presenters, these include:
- white;
- grey;
- blue.
It is important to create a homely feel in the room, and it should look spacious. The list of beautiful decorative items is quite large, here are just a few of them:
- Glass vases filled with fresh sawdust. A pleasant aroma spreads throughout the house.
- Candles with Finnish patterns. Beautiful accessories that attract attention.
- Sea stones. In accordance with the design intent, they are placed on a glass coffee table.
- Family photos. Photos need to be inserted into beautiful frames.
MAGNIFICENT PROJECTS OF FINNISH ONE-STOREY HOUSES WITH SAUNA – HOUSE IN LUVIA
This one-story wooden house is designed for year-round use. The building consists of three parts - the main house (80 sq. m.), the sauna (10 sq. m.) and the sauna room (10 sq. m.).
The buildings form a fascinating structure with a warm atmosphere. Above the veranda of the main building is a magnificent roof terrace with stunning sea views.
The house is located by the sea, with stunning scenery. The architects' idea was to form a rustic courtyard with different spaces and different moods.
This was achieved by designing a whole complex of buildings: the main building, sauna and guest house. Together they form a fascinating, multi-layered entity.
The project was complicated by the very limited total footage - 100 square meters. The buildings are connected by a roof terrace with stunning views of the courtyard and the sea. A special feature of the house is a two-story sauna in the attic, where there is a laundry room below.
- Living area: 90 m²
- Floor area: 100 m²
Insulate and soundproof
After assembling the frame, it is necessary to insulate the house so that it warms us even better on cold winter evenings.
First you need to install a layer of windproof film on the outside. Conventional slats are installed on its surface. Insulation must be placed in the frame itself. You can use mineral wool, polystyrene foam.
AMAZING PROJECTS OF FINNISH FRAME HOUSES – SUMMER HOUSE IN SYSMIA
This is a versatile summer villa consisting of a main house, two attics and a spacious building with a beach sauna.
The main building of the one-story house and the attics above used a small space that takes up no floor space at all. It makes the house feel larger than its size.
The number and arrangement of buildings makes the courtyard an idyllic place. Tastefully and modernly furnished, the complex fits perfectly into the pine surroundings.
- Living area: ground floor 61.5 m² + upstairs 37 m², sauna 19.5 m²
- Floor area: Ground floor 73.6 m² + Upstairs 21.6 m², Sauna 25 m²
Photo gallery: One-story Finnish wooden houses
Construction
To properly build a Finnish house, you need to develop its design. It should include the technical characteristics of the house and its dimensions.
Thanks to its unique design, creating a project is simplified and will take little time and effort. Today, a huge number of companies specialize in the development of such houses.FINNISH HOME STYLE – WHAT COULD BE MORE NICE FOR PRIVACY
This modern wooden Finnish holiday home is a one-story building with a living room and kitchen on one side.
On the other side of the terrace there is a sauna, shower room and sleeping area.
The living room offers a magnificent view of the sea. The terrace is made without railings creating a calm aesthetic effect of the space.
The sea seems so close, although the place is on a high cliff. In this one-story house you can relax and forget about your worries.
- Living area: 19.5 m² + 20.5 m²
- Floor area: 25 m² + 25 m²
BLACK FINNISH FRAME HOUSE IN A FOREST LANDSCAPE
The modern black mansion really stands out against the forest landscape. The H-shaped wooden one-story Finnish house in Järvenpää impresses with its large size, interesting shape and pleasant functionality.
This home is designed for a modern family. The entrance is festive, since the hallway is located in the middle of the house. There are also many views of the hallway.
The house is complex, but designed for easy and relaxing everyday living. Large glass surfaces make the atmosphere spacious and the rooms bright.
The living room, dining room and kitchen have the same space. This room is good for organizing holidays for good people.
Bathrooms and children's sleeping areas are located on the other wing of the house. The parents' bedroom is located in the living room behind the kitchen wall.
- Living area: 166.5 m²
- Floor area: 240 m²
- External dimensions: 22 m x 16.6 m
Photo gallery: One-story Finnish wooden houses

