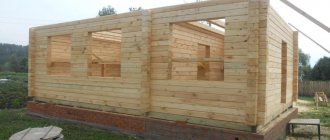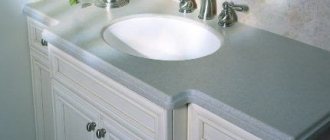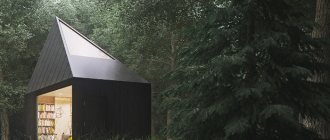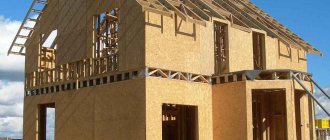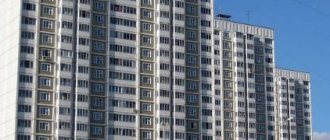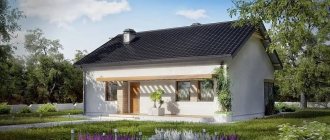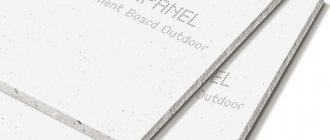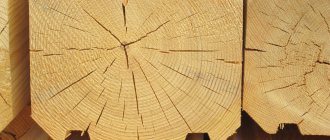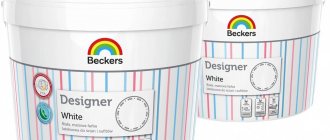Recently, few land owners, due to their budget, want to wait several years to move into their own home.
Many rely on speed and choose this type of building as frame-panel houses. Wood here is the main construction material, and the construction time is really short, which allows finishing work to be carried out within a month after the construction of the building.
What it is?
The concept of “frame-panel house” means a ready-made set of parts produced at a factory for assembling a building according to a specific project. This is a kind of construction set that is delivered to the owner’s site and assembled locally.
The assembly parts are large, so it is not possible to assemble them at the factory. First, workers assemble the frame - it can be made of wood or metal, and then cover it with shields. These can be shields made of different materials, one of the popular ones is panels. That is why such structures are often called “frame-panel” or “panel-based”.
Traditionally, buildings of this type are assembled in an extremely short time - no more than two weeks, although it all depends on the scale and complexity of the project.
The panels here are fixed with self-tapping screws, so the owner of the site can handle the work himself. Help is always required in installing the panels themselves, which are large in size. The resulting building is light, resistant to wind and precipitation, and does not shrink, as happens with buildings made from other materials.
Differences from other species
Frame-panel houses differ from traditional frame houses in several ways:
- panels are used in the construction of a frame-panel building; in frame houses, OSB boards or plywood are used, and sometimes siding is used;
- frame can be manufactured according to any project, panel board on a frame - only according to prepared design solutions;
- the frame-panel structure is assembled faster in time;
- such a house using shields will cost more, since their production requires expensive equipment.
Another difference : since frame-panel technology is considered quite new, it is less reliable and not as proven as erecting structures on a frame with further cladding with plywood slabs.
For more information about the differences from frame houses, see the article at the link.
Photos of houses
The photo shows frame-panel houses: in the process of construction and ready-made options.
Scandinavian style
The style features functionality, plenty of natural light and stylish practicality while maintaining comfort. Scandinavian architecture helps to stay close to nature even in urban environments. The style is dominated by simplicity and conciseness.
The architectural movement arose in countries with a harsh climate similar to Russia’s - Denmark, Sweden, Norway. The facade is made of wood. The cladding is treated with protective compounds to preserve the natural structure of the material. Characteristic features of the buildings: a large porch, a terrace, gable roofs with a steep slope with an asymmetrical or classical shape, large windows or panoramic glazing.
Wooden window frames or double-glazed windows, the finish of which imitates wood, are desirable. The roof is covered with polymer materials or metal tiles. The buildings are distinguished by soft natural shades: terracotta, dark green, gray, brown.
When and where is construction appropriate?
To make the right decision, you need to make sure that the construction of a frame-panel house will be appropriate in a particular case. Often such houses are built in situations :
- When it is necessary to move and live in a house over the coming months.
It often happens that the family has expanded, but there is not enough space for normal living. Then they decide to build housing on the site. Since a frame-panel house is assembled quickly, this particular construction technology is chosen. The frame with panels is erected in a couple of weeks and a little more time is required to finish one floor. - Seasonality. It doesn’t matter what season it is outside - winter or summer, such a house can be built at any time. In addition, if you want to save on the use of heavy construction equipment, then you should choose this type of technology.
- If the owner of the site votes for environmental friendliness, then the construction of such a building is appropriate. The work uses wood that does not emit harmful substances into the atmosphere.
- Foundation type. Was it decided to make a pile or strip foundation? Is it not possible to build a heavy monolithic foundation? Then a frame-panel house will be in place.
If the foundation on the site is prone to seasonal movements, then it is better to choose this particular construction technology. It is not worth constructing such structures in regions with too high humidity, as this can lead to rotting of the wood. But again, everything can be solved by timely treating the wood with antiseptic compounds.
Country style
The main features of the rustic style are naturalness and simplicity. The direction reflects the folk traditions of its country, is distinguished by deliberate rudeness and closeness to nature.
The rustic-style building looks authentic; natural materials (stone, wood) and natural shades are used in the exterior decoration. Typically, a house in this style is built with a veranda or massive porch. If the building has two floors, a spacious balcony is built above the porch, in harmony with the general style of the facade. Characteristic features of the Russian rustic style: log walls, windows with carved frames.
Requirements for building parameters and structures
There are a number of requirements
for the parameters of frame-panel house structures :
- quality lumber;
- good structural rigidity;
- correct choice of insulation;
- requirements for walls and partitions;
- requirements for roof arrangement.
To construct such a building, it is necessary to use only high-quality wood . It should be well dried, but if you take wood that is not completely dried, then over time the frame will become curvature. This can cause floors, walls and other load-bearing structures to bend. There is a way out - purchasing well-dried lumber or those that can be dried under your own control.
To ensure good structural rigidity that will meet the requirements of SNiP, it is necessary to use spacers and slopes. Many builders don't do this, relying on the sheathing itself to provide rigidity. This is not always the case: over time, the structure may weaken and the cladding may move away from it. Therefore, it is necessary to strengthen buildings with struts.
When building a frame-panel house, attention is also paid to insulation. A hard material is chosen as it, for example, polystyrene foam or environmental wool. If sandwich panels are used, then the structure of this material already contains insulation.
Walls and partitions must be strong; they may contain materials for heat, sound and vapor insulation. The frame of the walls must take the load from the floors and roof . Such a load should not be transferred to the partitions. The frame itself should consist of vertical posts and horizontal elements. The racks on each floor should rest on the lower wall frame frames.
Foundation
This is the foundation of the future house. We previously wrote in sufficient detail about foundations as individual objects for sale in the article “Possibilities of purchasing a plot on the secondary market.”
It is worth repeating that the reliability of the entire structure of the house ultimately depends on how the foundation is designed and built.
It is not always possible to evaluate its quality characteristics when the walls have already been erected, and, possibly, the finishing of the base and facade has been completed. If there are no cracks in the plaster and the horizontal line of the wall at the base is clearly visible relative to the plane of the ground, this is a sign of good quality and a guarantee of the strength and durability of the structure.
Subspecies
Frame-panel buildings come in different types. They can be divided by materials, by the number of floors, by purpose and by the presence of additional premises. To choose your option, it is recommended to familiarize yourself with all types.
Based on materials
In general, a frame-panel house is built from boards that have been dried to a moisture content of 14-16% and treated with antiseptics. Basalt wool is most often used as insulation; windproof and vapor barrier films are also used. OSB sheets are used for the internal cladding of the panels; the same material is used for the external cladding: a ventilation gap is made between the layers.
As one of the subspecies, a frame house can be timber . This material provides sufficient rigidity; the design has racks, braces and purlins. It is insulated from the outside using mineral wool.
The timber technology has a difference: the insulation and exterior finishing are mounted on a lightweight frame, which is located outside the contour of the main frame. Here they also use special fastening of elements using a tongue-and-groove lock.
If the structure is built using German technology, then a slightly different material is used for the work - dry laminated veneer lumber. It is made from pine needles, which are dried and calibrated. The advantages of such a house are resistance to rotting and other damage due to the high resin content.
By number of floors
Most residential building projects using frame-panel technology are designed for 2 floors. But with individual orders, companies can make projects for the 1st floor, or a floor and an attic. Several variants:
Single storey .
It has a large usable area, since all rooms are located on one tier. The height of one floor is 2.7-2.8 meters. In such houses there is a kitchen-dining room, living room, bedroom, hall, vestibule, boiler room and bathroom.- Double decker . The buildings are already intended for permanent residence. The area here is larger. The rooms in the projects have several bathrooms, 3 bedrooms, vestibules, a hall, a kitchen, an entrance hall and a living room.
- Houses with an attic . The most common option. An additional bedroom or recreation area is often located on the upper additional floor.
The design of houses using this technology makes it possible to build buildings that are small in height.
By purpose
Frame-panel houses can be :
- for permanent residence;
- country houses
Structures for permanent residence are equipped with thicker insulation, since people will be here during the winter season. The walls are insulated with material up to 200 mm thick, the floor is also insulated with raw materials 150-200 mm thick.
Country houses are simpler in design and are intended for seasonal living. There is no insulation here or its thickness is no more than 100 mm. Such houses often have 1 bedroom and 1 bathroom.
Subject to availability of additional premises
Frame-panel houses can be built with additional premises :
- porch;
- terrace;
- veranda;
- balcony.
The porch is equipped with a comfortable staircase, and on the veranda you can arrange a cozy corner for relaxation. The terrace can be located either at the back of the house or at the front. It is also convenient to place soft armchairs and a table here - such a house is suitable for people who value comfort. A balcony is installed if the house has 2 floors. You can also rest on it or dry things.
What a private residential building, cottage, mansion, townhouse looks like: photo
photo of an elite cottage in the suburbs
Let's add photos of the considered types of residential premises to highlight the visual difference between them.
photo of a private residential building
photo of the cottage
photo of townhouse
photo of the mansion
Features of the process and construction technology
To understand how frame-panel houses are built, it is recommended to consider the features and technology of this process:
Foundation .
Expensive massive foundations are not used here. Preference is given to monolithic or prefabricated strip foundations, as well as columnar and pile foundations. The type of foundation is chosen depending on the soil and water level.- Wooden frame .
Before laying the bottom trim of the frame, waterproofing is used. It is made by pasting any rolled material on mastic. After this, the lower trim beam is laid on the base and the logs are installed. Next, the corner posts of the frame are mounted, then the intermediate ones. At the top level, all racks are united by another strapping beam. - Installation of wall panels . They are installed starting from the corner and transverse junctions of the walls. Fastening occurs with nails and screws. All joints between panels are sealed with sealants.
- Ceiling and roof . Interfloor floor beams are installed on the top frame. If the house is one-story, then the attic floor beams are mounted on this frame. The bottom of the beams is sheathed with a board on which the finishing material will be attached.
- External and internal finishing . This type of home is clad on the outside with wood or vinyl siding. Sometimes composite facade panels, block houses, plaster, and brick cladding are used. Drywall is used inside, then wallpaper or other material.
Communications are laid taking into account all standards and rules. In frame-panel houses, wiring and pipes can be laid in the frame itself, which is convenient for camouflage.
Interior decoration
The most labor-intensive and time-consuming stage of construction is the combination of rough and finishing work in the interior of the house. Rough work includes creating the floor, installing electrical wiring, heating, plumbing and sewerage. Finishing includes plastering, puttying, painting, wallpapering, laying tiles and flooring and other work that completely completes the construction. In this article we will not describe in detail the types of interior decoration and present the materials used for this. This topic is interesting, extensive and deserves coverage in a separate publication.
Now you know about all the possible components of a house box and their features. And the specialists of our agency’s land department will help you in choosing and purchasing this property - please contact us!
Advantages and disadvantages
The main advantages of such houses:
- low cost;
- light weight of components;
- there is no need for a massive foundation;
- high speed of construction;
- possibility of construction at any time of the year;
- good heat and sound insulation;
- durability;
- design according to modern standards.
There are also disadvantages, but they are few. For example, environmental friendliness. Many argue that in such structures they use insulation and OSB boards that contain certain harmful substances.
To resolve this issue, you can request safety certificates from the manufacturer. Another disadvantage is the “poverty” of technology. Not many companies can offer construction using the frame-panel principle.
Since the technology does not provide for the construction of multi-story buildings, the number of storeys is limited to 2 tiers.
Japanese style
The architecture of the Land of the Rising Sun is the result of the centuries-old war between the Japanese and nature. The main features of the style were borrowed from the Chinese.
The basic architectural elements of the Japanese style are not determined by fashion trends, but by vital necessity. Both in ancient times and now, the main principle of architecture remains the unity of buildings and the surrounding nature. Functionality is a priority, while aesthetics take a back seat. Characteristic features of Japanese houses: a small amount of decor, practicality and rationalism.
Previously, in Japan, houses were built from wood and rice paper. Today, fiber cement boards and ceramic siding are used. A special feature of the Japanese style is a terrace with plank flooring. For greater authenticity, the terrace is decorated with container gardening.
Service life
A panel frame house can last about 80 years. This indicator directly depends on the quality of building materials and waterproofing of wood.
How to increase the service life?
To extend the life of such a house, you can use several features during construction :
use thicker insulation;- use antiseptics for wood treatment;
- It is good to isolate the places where the frame and foundation touch;
- give preference to moisture-proof wall finishing;
- make a reliable roof.
Also, to extend the service life, it is important to prevent rodents from entering the room.
Wright style
The style originated in the USA at the end of the 19th and beginning of the 20th centuries. The founder of the movement was the architect Frank Lloyd Wright. Wright's style is also known as the Prairie style.
Wright advocated clean and simple lines, a building whose exterior was integrated into the surrounding landscape. Prairie-style houses fit seamlessly into the natural setting of a Western film. Key features of the style: long horizontal lines, minimalist decoration of facades, hipped or flat roofs, glazed galleries.
Average prices
On average, building a frame-and-panel house of a one-story dacha type will cost 700,000 rubles. If you choose houses with an attic, the price will be higher - about 1,500,000 rubles.
This includes :
- foundation;
- waterproofing;
- basement floor;
- construction of walls and internal partitions;
- roof construction;
- presence of windows and doors.
If the customer wants to assemble the house himself, then the cost will be lower - you will only have to pay for the materials. The final price depends on the number of floors, the quality of materials used, region, and design.
Prices of frame-panel houses
The cost of any house depends on its size, number of storeys, the presence of various architectural additions (bay windows, balconies, etc.), whether it is a summer building or for year-round use. Prices from capital construction companies are approximately as follows:
| What do they offer? | Floors | Cost thousand rubles |
| Country summer house 4x4 | 1 | from 350 |
| Summer house 6x6 | 1 | from 450 |
| Summer house 5x3 | 1,5 | from 500 |
| Cottage for all year round 7.5x12 – 128 m² | 1,5 | from 950 |
| Cottage for all year round 8x10 – 160 m² | 2 | from 1300 |
| Cottage for all year round 10x12 – 220 m² | 2 | from 2200 |
Usually construction companies indicate the cost of a certain minimum configuration. What the cost will be in your specific case must be clarified separately.
Baroque
Baroque houses look like miniature palaces. The buildings are distinguished by their monumental appearance, abundance of stucco, and intricately decorated facade, reminiscent of buildings of the late Middle Ages. The Baroque style is chosen by fans of classical architecture, connoisseurs of luxury and grace.
Also distinctive characteristics of the architectural direction are pilasters, arched windows, relief cornices, balustrades, a high massive porch, a staircase with railings, decorative cornices under the roof and above the windows. The style involves finishing the facade in cream, white, beige, golden, and gray tones.
Chalet
The “Alpine house” style is chosen by those who dream of an atmosphere of security, harmony and tranquility.
The direction spread from the ancient province in southeastern France. Buildings in this style are adapted for harsh climates and are therefore optimally suited for Russia. Today, chalets are a relevant and sought-after style for functional country housing.
The cornerstones of the style: a solid stone foundation and a wooden top, the use of high-quality environmentally friendly materials, a sloping roof with a large angle of inclination, a terrace. Another feature is the multi-level architecture, since the original chalets were mainly built in the mountains and followed the uneven terrain. For this reason, chalets fit perfectly into a plot with a significant slope. For the roof of the “shepherd’s house”, flexible, ceramic, and wooden tiles are used to maintain authenticity. The modern housing of alpine shepherds is built on 1-2.5 floors.
Preparatory work
Design begins with the formation of technical specifications. This work is carried out jointly by the customer and the designer. At the same time, the task of the first is to formulate as accurately as possible what he wants to see his future home, and the task of the second is to correctly plan, calculate and implement this in the project in accordance with current legislation, norms and regulations (SNiP), GOSTs and other regulations documents valid in the field of construction business.
German style
This architectural direction is chosen by those who value solidity, simplicity and elegance. The nuances of designing the facades of buildings in the Bavarian or German style: strict lines, lack of redundancy of decorative elements, restrained colors, use of inexpensive materials.
This style inherits German neatness and desire for order. Despite this, the houses resemble charming fairy-tale houses straight from the pages of fairy tales. German-style buildings are designed in the form of a square or rectangle with a gable roof.
The walls are painted white, sand, gray or other discreet colors. Tile roofs are traditionally made in brown or red. The shape of the windows is rectangular or arched, the glazing is divided into several square or rectangular sections, and the windows are sometimes supplemented with shutters.
Finnish minimalism
Near Moscow and St. Petersburg, more and more cottage villages with houses made in this style are appearing.
This phenomenon is probably explained by the fact that “Finnish houses” are very close to us in spirit: wooden, practical, natural, looking great in the wild. However, the Finns still prefer to build less elaborate cottages than our compatriots, preferring greater functionality to the individuality of architectural designs.
In order to understand what Finnish minimalism is, let’s take, for example, the cottage in the photo below.
Upon first examination, it immediately becomes clear that the architect was guided, first of all, by the desire of potential customers to minimize all costs, thereby stepping on the throat of his own desire to express himself. What we have before us is an extremely compact and economical house that can be quickly built from timber and on a small budget.
This solution is a kind of standard for economical construction. The cost-effectiveness of project implementation is achieved by the following aspects:
- speed of construction;
- laconism of facades;
- rationality of planning;
- simple roof profile;
- economical operation of the building;
- lack of a basement.
As can be seen from the project, a small hallway leads into the house, connecting with the kitchen, living room, small pantry and bathroom. The living room, in turn, communicates with the living rooms. On the same floor there is a storage room, a spacious bathroom and three bedrooms.
English style
The style is a combination of refined taste and restraint. The cornerstones of the architectural movement: a symmetrical rectangular plan, red brick walls, a low entrance with a portico.
Currently, the architecture of an English mansion is dominated by elements characteristic of the architecture of a particular historical era. Key features of the eclectic style: a roof with a dormer window and a steep slope, low-lying windows, walls made of brick or stone.
