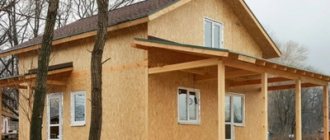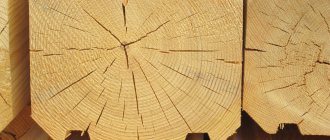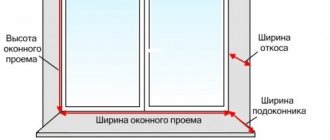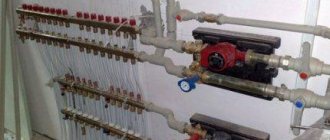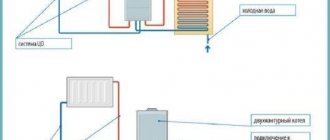In this article we will talk about houses in nature. By definition, it is obvious that these are small dwellings in wild or remote areas, which makes them incredibly charming and attractive for a city dweller tired of the hustle and bustle. And although these houses are not for everyone, we are sure that you can find at least a little inspiration in these amazing projects.
The forest is the epicenter of the house
Architects and designers in new versions of houses in the forest do not strive to become masters of nature, but emphasize the obvious: the forest is the epicenter of attention.
In squeezed, cramped city blocks or small country cottages there are modest green areas. And in such a house, these microparks are replaced by an ocean of trees, shrubs and grasses. Here the forest and its inhabitants are the rightful owners. Therefore, a house in the forest becomes a part of this ecological system, and not its opposite. The epicenter of everything that happens, both on a personal plot and inside the house, is the forest space, expressed through the stylistic features of such structures remote from civilization. However, if we are cut off from centralized communications, this does not mean that we will build a building with a minimum of functions, or build something similar to a typical garden house. On the contrary, the main task in such houses is not to conflict with nature, but to provide maximum comfort, to bring modern standards of living closer to such unique structures as a house in the forest. So, let’s try to compare all the advantages and disadvantages of building such homes in the lap of nature.
Vipp Shelter
Vipp Shelter is a two-story holiday home. It has an expressive, stylish design and a small area of only 55 square meters.
Its design is based on a simple lattice structure that raises the house above the ground.
All interior decoration, furniture and decorations were produced by the same company.
Luxurious design in black.
The designers describe it as a hybrid structure that is not just a house, but it is not a mobile home either, but something completely new and different.
Nature, flowers, leaves, rustling branches
The most important advantage of houses in the forest is unity with nature. And these are at least the following advantages:
- improving the general health of the owner and inhabitants of the house;
- creating a pleasant and relaxed, natural external environment;
- the ability to receive the maximum amount of light and air through the windows;
- long distances of the site, relaxed layout;
- simplicity of designs that strive for functionality and reliability.
Typically, such houses are located on plots of land that are freer from conventions, where you can easily cross the border of the actual adjacent buildings and the natural contours of the forest. A bed of vegetables or a bush of your favorite rosehip can here move away from the formal border and connect with the greenery of natural plantings. This is a big plus of the free layout of such structures - a smooth and imperceptible transition into the natural environment.
At the same time, planning the territory will create a spectacular emphasis on the alley or flower bed. The presence of chaotically growing greenery obliges the yard layout to be simple but geometric. Accents are required, otherwise the house will turn into a hut, which is covered with leaves and surrounded by thickets of herbs. Paths made of rough stone, open communications made of stone, outbuildings made of natural wood are simple but functional, because in such conditions reliable things are simply necessary for survival.
Security work
For buildings with a roof slope exceeding 5°, regardless of the drainage system, it is necessary to provide snow retention devices. Snow guards are attached to the roof seams or sheathing to prevent the free fall of snow masses from the roof.
Above the entrance and attic windows, at a distance of 0.6-1.0 m from the eaves overhang, snow retention strips are installed without fail to ensure safety. Snow retention devices are installed along the perimeter of the roof as necessary. There are two types of snow guards: 1. tubular; 2.local.
When using tubular devices, it is necessary to provide a continuous sheathing. The pitch of the mounting supports determines the snow area and the slope of the roof. The manufacturer provides a diagram of the elements of local devices, taking into account the type and slope of the structure.
Fight for survival
At the same time, the forest is a very strong biological system that is constantly renewed and strives to expand to the maximum permissible limits. The site reclaimed from nature will have to continue to be continually reclaimed from nature after construction.
To do this you will have to:
- backfill the foundation contour with herbicides to prevent the area from becoming overgrown with weeds and shrubs;
- Conduct a continuous assessment of the risks of dry branches falling on the roof and trees falling on the house structure;
- push aside forest flora with plants that are natural opponents to the prevailing nearby vegetation;
- monitor changes in water flows, monitor changes in upper water layers.
These and other works should be carried out constantly, since living in a house that is located in the environment of forest flora and fauna requires appropriate actions from the owners of the house. In this case, it is possible to preserve the uniqueness of the structure and its reliability only if you constantly show the necessary concern for the safety of the building.
Barn 1878
Savioz Fabrizzi Architectes has redesigned an 1878 barn located in a secluded area 1,760 meters above sea level in Anzere, Switzerland.
Over the years, the building has retained its character, despite modifications and alterations that were intended to increase its functionality and comfort.
From the windows of the house there is an amazing view of the Alps. Rough stone facades protect the house from the harsh climate.
The inside of the room is decorated with wood.
The house has a fairly large kitchen, the room is heated by a solid fuel boiler.
Sitting on the sofa, you can watch the fire that burns behind the glass of the heating boiler.
Wider windows, wide doors
Let's try to evaluate one of the important advantages of a house in the forest - the openness of space. Unlike an urban or even suburban building, you should not close the windows in a house in the forest. On the contrary, the forest creates natural shading, and the penetration of direct sunlight is difficult. Thus, even if you have a lot of open windows on the south side, almost to the ceiling, then this is a good solution. The structure of the house changes somewhat and departs from the classic construction of a cottage or city house. Here are some differences associated with natural placement conditions:
- windows are built with maximum height and width, preferably opening ones;
- if possible, then window openings are converted into continuous transparent wall spaces, with sliding sections. This complicates the design of the house, but is very effective, since it makes it possible to open the house as much as possible to receive light and fresh air;
- noise insulation in the house is not important, since natural noise predominates and does not overwhelm a person;
- Thermal insulation is important if the house is used year-round, since heating is carried out with limited resources of imported fuel.
The forest house does not have direct contact with other structures and the flow of people on the street. For this reason, creating personal space does not require closure. Usually modern forest houses and cottages are built without curtains or large curtains. The opening of windows into open space expands the not very large volumes of the rooms of such houses.
However, curtain rods or protective roller blinds made of metal-plastic or metal profiles may not be superfluous. Strong winds, rain, storms carry dry branches, leaves, water towards the house and to protect large window openings, it is advisable to use various structures. Although this is not necessary, since it all depends on the location of the house and its orientation according to the local wind rose.
Determination of the size of exhaust gaps
The area of all ventilated windows in the roof should be one three hundredth of the area of the entire ventilation to prevent the formation of condensation on its surface. The dimensions of exhaust windows are given in SP 17.13330.2011. Table No. 2 of the Code of Rules determines the dependence of the height of ventilation windows and the sizes of inlet and outlet openings on the slope, roof area and humidity of the layers of the roofing pie. So, with a roof slope of up to 25°, a ventilation duct for removing vapor barrier moisture is erected with a height of 60 mm, with opening sizes of 1/200 at the inlet and 1/400 at the outlet; for roofs with a slope of 25° to 45°, the height of the exhaust duct is 40 mm and the hole sizes are 1/300 for the inlet, 1/600 for the outlet. For roofs whose slope exceeds 45°, the height of the ventilation duct remains the same, and the inlet is 1/1400, the outlet 1/800. These values are relevant for roof slope lengths up to 10 m, otherwise the given data is increased by 10%. Ventilation gaps are protected with mosquito nets and hemmed with wooden strips. The roof overhang is hemmed using special strips - soffits, which are attached to the guide profiles. The profiles are mounted to a wooden frame using self-tapping screws. Soffit strips are inserted into the wall and eaves overhangs and attached to the sheathing. The total cross-section of the holes in the soffit panel should not exceed the permissible value.
Utilities of a house in the forest
An important disadvantage of such houses is that for the full functioning of a house in the forest it requires almost complete autonomy. To provide a modern person with all the benefits of civilization, or at least part of them, a lot of electricity and water are required. If you can build a power supply line from the nearest source (preferably underground), then this is a great success, since installing and operating an electricity generator is not a cheap pleasure. In addition, a diesel or other generating plant requires a large supply of fuel and maintenance. And this, in turn, requires the construction of a separate storage facility, which must be safe.
The situation is somewhat simpler with water, which can be obtained through a deep well. Usually in forest areas the water is not deep and has good properties, since it is not polluted as much as in the city or suburban areas. To provide high-quality water, it is necessary to install a pumping system with water pumping and centralized distribution. It is advisable to further purify drinking water using stationary filters installed in the kitchen. The sewage system is organized in the form of a traditional conventional septic tank.
Heating at home can be organized in different ways:
- economical electric “warm floor”;
- fireplace and stove heating system;
- centralized heating from an external boiler house located in the basement or a separate building.
All methods have both advantages and disadvantages, but it is important to note that in any case it will be an autonomous heat supply system and it will be focused on economy, since the resources for supplying and transporting energy resources are limited.
Determination of breaking load
For these purposes, section 10 “Snow load” of SP 20.13330.2011 “Loads and Impacts” was developed. This set of rules presents the amount of snow cover and the value of snow load according to the territorial location of regions of Russia. In order to find out at what load the roof structure will begin to collapse, it is necessary to perform a calculation for the breaking load, kg/m3. This figure shows the dependence of the critical snow thickness on its density. Thus, in Moscow the damaging load is taken to be 126 kg/m2. This suggests that the thickness of the cover of loose snow with a density of 100 kg/m3 should not exceed 126 cm.
Consequently, during the thaw period, the density of snow will increase, and the thickness of the destructive layer will decrease. At the moment when wet snow reaches a density of 600-700 kg/m3, to prevent roof destruction, the thickness of the snow should not exceed 18 cm. For roofs with a slope of up to 25°, the thickness of the critical snow cover is 46 cm.
Dimensions and original design
The design of forest houses, both external and internal, is characterized by simplicity and a desire for natural colors and shapes. This is dictated both by the situation - surrounded by wild nature on all sides, and by design considerations. The use of natural, natural materials improves the environmental friendliness of the structure, which becomes loyal to people. In addition, simplicity of design can be significantly cheaper than the elaborate fantasy of urban structures. It is in a forest cottage that rough, reliable and simple forms of dishes, doors, and windows will look very appropriate. Everything is good, of course, in moderation, but metal products, wooden spoons, and simple ceramic dishes fit amazingly into the interior of such a building.
At the same time, a forest house is a structure that requires economy. Here a person cannot provide himself with unlimited resources and depends not so much on the amount of money that can be spent on maintaining a house, but on the physical ability to supply electricity and heat. Therefore, the architecture of the houses is distinguished by its exquisite lightness and modest size. The gain in spatial placement will be due to tight integration with open spaces:
- separate exit from the kitchen and dining room on the ground floor to the open terrace;
- wide, tending to maximum size, windows and doorways;
- using numerous summer-spring buildings for various purposes.
Bunkie
Bunkie is a joint project between BLDG and 608 design.
This house was created specifically for outdoor vacations.
Everything about it meets the needs of a client who would like to get closer to nature and coexist peacefully with the environment.
Huge glass windows allow sunlight to easily enter the room.
The windows offer a magnificent view of the lake.
Fire hazard and complexity of construction
It should be noted that the construction of heat-intensive, easy-to-construct and very attractive wooden houses in the forest is, at the same time, associated with an increased fire hazard. The forest is susceptible to natural fires. A forest fire can reach alarming proportions. And even if you:
- build lightning rods,
- comply with all necessary fire safety requirements for the construction of such buildings in the forest;
- cut off the building by cutting down nearby trees;
- provide the area with a supply of water for extinguishing,
The likelihood of being at the epicenter of a fire is very high. And one more important disadvantage - the delivery of materials, transportation of builders, control of construction will be complicated for a simple reason - the construction area is very remote from external communications and therefore may cost more. It is unlikely that we can cope with this on our own, especially in the absence of a constant power supply.
Content:
- Important Design Points
- Undesirable factors when designing a house
- Drafting
- Project creation stages
- Top 10 programs for self-design
- Google SketchUp
- Revit
- AutoCad
- SweetHome
- FloorPlan 3D
- ArchiCAD
- Arcon
- Autodesk 3ds Max
- KZ - cottage
- Chief Architect
- Conclusion
- Video on the topic of designing wooden houses
Before any construction begins, there is a design stage. Before the widespread use of computers, and with them special programs, projects were made by hand: with pencil and ink on paper. But now either sketches are made on paper, or the initial stage of engineering graphics is going through at universities.
Solitude and tranquility
The absence of civilization sometimes gives unexpected advantages. An important part of comfortable living, and even more so relaxation if a house in the forest is used as a weekend destination, is silence and privacy. The fact is that it is not for nothing that when choosing a location for a new building or buying a house, experienced developers recommend that newcomers get to know their neighbors and evaluate who will live next to you.
In the case of a house in the forest, your main neighbors will be the branches of pine or oak trees, and outside the estate - also possible neighbors. The risk of building a house next to people who will cause trouble in the form of noise, scandals and other troubles in such a house is extremely small, since the space here is much larger and even the atmosphere itself encourages peace and tranquility.
Drafting
After agreeing on the sketch with the customer and approval, the actual design begins. Before starting, all the necessary data on climatic conditions are collected, permits are collected from the relevant authorities (sometimes this is done at the end), the material is selected and the approximate construction time is informed to the customer.
Forest hi-tech
Houses in the forest are not always used as permanent homes, since it is not easy to organize access to them, and it takes a lot of time to get there and back. Therefore, if you are building a house for temporary stay, such a building will not require such significant resources to maintain it in the required condition.
An advantageous position in construction may be the construction of a simple cottage structure with a gable roof and a single complex, without a detailed layout of the rooms. This will provide additional advantages:
- economical in terms of heating and building supply;
- will create an additional visual effect of presence in a simple, “wild” environment;
- can be significantly cheaper to build.
Modern houses in the forest can be built both in the ultra-modern, high-tech, rich in new technological, economical developments, and in the usual log version made of profiled wood in a rural style. Both styles look equally good here. The main thing is to choose natural, non-flashy elements of external and internal design that will allow the house to harmoniously fit into the ecological system of the forest and, at the same time, emphasize the originality of the building, separating it from the solid green mass of the earth and the light blue mass of the sky.
Writer
In Petropolis in Brazil there is a tiny house measuring 31 square meters.
The interior decoration of the house is somewhat reminiscent of a cave.
This space was built by the Architectare team. There is a bedroom, a bathroom and a small storage room.
At the base of this house is a steel structure covered with imported stones.
Although the space is small, the interior is spacious and fresh thanks to the simple design and floor-to-ceiling windows.
The path to inner balance
Building a house in the forest undoubtedly involves numerous risks. First of all, because forest soil is unique and can vary greatly in different places. To construct a durable building designed to last for many years, it is necessary to conduct special soil studies - geological surveys. Designing a house in the forest and its construction is not an easy process. Construction specialists will help you build a solid, modern house - a turnkey cottage, even in the thicket. In particular, the company’s specialists will successfully cope with one of the most difficult tasks in such construction – engineering work.
A forest house is ideal for open terraces, patios, and gazebos. All these elements of gardening art in such a natural forest interior do not require additional greenery or artificial saturation. All the comfort and simplicity of such structures can be revealed precisely in such an environment. In addition, the additional wind protection that exists in the forest allows small architectural forms around the house to be simplified and with a more open design.
Among the negative aspects of building a house in the forest include:
- lack of utilities, which significantly complicates the construction and operation of the house;
- the need to transport construction materials to significant distances from warehouses;
- the need to use modern, expensive, effective, but economical technologies;
- solving the power supply problem;
- monitoring the impact of the forest on the structure, fencing structures from spontaneous overgrowing of the adjacent area with wild greenery;
- the need to provide increased thermal insulation.
At the same time, all the trials that both the builders and the owner of the house can endure are paid off by natural silence, fresh forest air and free space that you will never see in the city. Unity with nature, excellent well-being and a cozy cottage in which you can restore inner balance in a matter of hours. For the sake of such positive moments, you can endure some inconveniences that are more related to habits than significant shortcomings.
Wonderful Christmas Victorian Cottages
Victorian cottage in Britain
Victorian cottages look like Russian carved manors from the outside, but with a complex layout and multi-tiered structure. These London houses are familiar from numerous Christmas cards, popular not only in Europe. The style is associated with the period of Queen Victoria's reign, which represents a whole cultural layer.
Victorian cottage in Britain
Some houses of the late 19th century are included in the list of national architectural heritage and are protected by the state. The Victorian trend in construction continued in Western Europe and America until the mid-20th century and is still popular to this day.
Victorian cottage in the UK
Project creation stages
According to GOST, there are 5 main stages of project creation. Of course, in reality they are not done in a set order, but simultaneously. But it looks, according to GOST, as follows:
- Technical task. This includes the development of the project from the point of view of its profitability, work on studying the future construction site, materials, justification of input data, and at the end the terms of reference are approved.
- Preliminary design. Everything is simple here - a sketch is created, as mentioned above, and approved.
- Technical project. At this stage, there is a detailed calculation and calculation of all possible values of the future project. Also, the future progress of work, completion dates and delivery dates are calculated. The technology and organization of the work performed are calculated, and a preliminary estimate is drawn up. After this, the project must be approved and it moves to the next stage.
- Working draft. Essentially, this is the same technical project in which edits are made on site. Work is carried out on this project and adjusted (if necessary). During construction, you need to strictly follow the project, coordinating changes with the design bureau or organization, since even the most minor structural change can lead to a partial or complete loss of the structure’s technological properties. During construction, the State Architectural and Construction Supervision constantly monitors the progress of work. In addition to the customer, GASN must accept the object; without the signature of this organization, operation will be prohibited.
- Implementation. In other words – delivery of the project. The completed and agreed upon project is transferred to the customer to complete the work.

