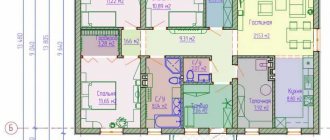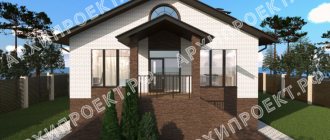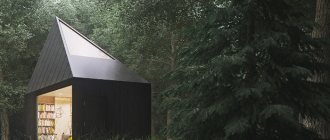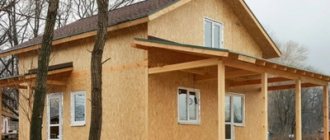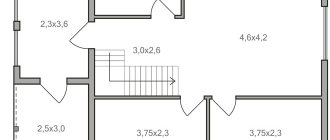One-story house for a large family
When the decision comes to build or purchase their own home, many imagine comfortable housing with a sufficient number of rooms where each family member will have their own corner.
Why not? If the area of the land allows, then you can turn your attention to the project of a one-story house with four bedrooms. Its advantages will be discussed in this article.
Features of the one-story house project
Cozy one-story house
This number of bedrooms in a residential building is the optimal solution for a large family consisting of several generations - there is enough space for everyone. And even if the family is small, there is always a use for the spare rooms - they can be used as guest bedrooms, or one of them can be set aside for a study, library or gym, or a spacious storage room or wardrobe can be arranged.
One-story house with basement 4 bedrooms
The popularity of one-story houses is associated with their following features:
- A one-story house with this number of bedrooms would be appropriate on a large plot of land , when there is still enough free space for the functional organization of the adjacent area - arrangement of a garden, parking, outdoor recreation area, placement of outbuildings and technical utility rooms;
Modern one-story house
- A one-story house can be built where there are special requirements for the foundation and the load on it due to the characteristics of the soil . The foundation is the most important part of the house, and the costs of its construction are noticeably higher than for subsequent types of work. For one-story houses, simplified versions of foundations of simple design and lightweight construction are used, since they will not need to experience the load of several floors;
A one-story house requires a spacious plot of land
- You can build such a house with your own hands;
Plan of a one-story house with 2 bedrooms
- Due to the absence of an internal staircase, the process of operating the house is simplified and movement within it is simplified. This also has a beneficial effect on the cost of construction, due to the absence of the need to erect a complex and expensive staircase structure;
Exit from a room in a one-story house to the backyard
Important! If older people or small children are planned to live in the house, then the absence of stairs becomes a significant advantage.
- The affordable price of building a house is due to the fact that such buildings are characterized by a rectangular shape in plan. And this affects the efficient use of building materials and the speed of construction;
Modern one-story frame house with an internal green courtyard
- Significant savings are obtained during the construction of building envelopes , due to the absence of the need for their additional reinforcement. Therefore, the choice of materials for construction is unlimited;
One-story house with a spacious terrace
- The rectangular configuration of a residential building contributes to the competent organization of internal planning solutions . In the horizontal plane, at a sufficient distance from each other, it is possible to arrange premises for various purposes - economic, technical, general and personal use, recreational purposes;
Wooden one-story house
- Engineering work is simplified due to the fact that there is no need to carry out complex communications wiring - electrical, heating and plumbing;
Single story house with overhanging garage
- The comfort of living in a one-story house is associated with the absence of noise and vibration, which are characteristic to one degree or another of two-story houses;
Project of a one-story house with two bedrooms
- There are many architectural solutions for a one-story house . It can be built in the form of a classic mansion, chalet, or in a modern style - with a flat roof and panoramic glazing.
Photo of a one-story house
From the above it follows that a one-story house is comfortable and suitable for permanent residence.
However, there are also some disadvantages of such houses, which there is no point in keeping silent about:
- The difficulty is associated with the development of planning solutions for large one-story houses, when it is necessary to minimize the number of passage rooms. It is important that these are not bedrooms, guest rooms or children’s rooms, otherwise the level of comfort of living in such a house will seriously decrease;
One-story house with attic space
- The roof of a one-story house occupies a large area, therefore, while it will be possible to save money on the construction of the foundation, it will not be possible to save money on the roof structure. In addition, such a large structure will have to be carefully maintained - this applies to planned repairs and renovations;
Open terrace of a one-story house
- A one-story house cannot be called compact, so it is necessary to take into account the dimensions of the land plot;
One-story house with five bedrooms
- Although engineering work is becoming easier, costs are increasing. The thing is that compared to a two-story house, their length will increase;
One-story house with a basement
- The same applies to the foundation, due to the length of which it will be necessary to spend a larger amount of mortar and related materials.
Finishing and color design
When decorating small rooms, it is best to use light shades, as they visually enlarge the space, making the room brighter. When decorating a bedroom, preference should be given to calm, pastel colors. The most common colors used are various shades of brown and peach.
To ensure a healthy microclimate in a room intended for relaxation, it is advisable to choose furniture from natural, environmentally friendly materials.
Features of the layout of a one-story house
One-story house with 4 bedrooms project
Comfortable living in a one-story house is associated with many factors, the first place among which is the planning decision when placing rooms, and their interaction with each other.
One-story house with attic
The rational distribution of space is influenced by the following:
- Dimensions of premises;
- Assignment of rooms;
- Location of rooms;
- Connections between the main rooms and other rooms - veranda, corridor.
Instructions for designing the interior space of a residential building are as follows:
- When designing a one-story house, it is necessary to move the common and utility rooms as far as possible from the private area where the bedrooms are located. Often in such houses the living room is combined with a kitchen or a kitchen-dining room is equipped with access to a veranda or open terrace;
Combination of kitchen and living room
Important! When combining the kitchen and living room, it is advisable to install transparent sliding partitions to avoid the spread of odors during cooking.
- In terms of comfort, the best solution would be a kitchen combined with a spacious dining room;
Combined kitchen-dining room
- Utility rooms and a bathroom with a bath should be located near the kitchen, since it is desirable to install the main engineering units in one place;
Modern one-story house with panoramic glazing in the living room
- The private area, where the “quiet” rooms are located - the bedrooms, is located on the opposite side of the house. It is advisable that the windows of these premises do not face the main facade if it faces a busy street.
What color scheme is better to choose for the bedroom?
The bedroom is a place intended for relaxation. Therefore, it is worth choosing a calm, peaceful color scheme for it.
Selecting the color scheme
So:
- For a tired look and a visual increase in the space needed for a small bedroom, the best choice would be to have light shades. The choice of white and beige colors may not be the only ones. You can choose any light color you like. It will make the room more modern and creative.
Attention: It is worth adhering to one important recommendation: each color has both warm and cool shades. Warm shades should be used in a bedroom with windows facing north, while cool shades can help slightly cool a south-facing room.
- To add brightness to the interior, its design should be bright and colorful, contrasting in the overall color mood. For example, the wall at the head can be made in a brightly saturated color.
- It is also possible to use rich photo wallpaper (see Bedroom design with photo wallpaper: an original solution), a carpet on the floor or a dark bedspread with a bright color that stands out from the general background.
Main stages of developing a planning solution
Layout of a one-story house with four bedrooms
There are certain mandatory requirements that should be taken into account when developing the layout of a residential building and its spatial orientation:
- Take into account the wind rose;
- The surrounding landscape and the direction of groundwater flow;
- Orientation relative to cardinal directions;
- Features and location relative to the site allocated for the construction of a house and other buildings located on the territory;
- Possibility of connecting the house to utility networks and communications;
- Features of internal engineering;
- Shape of the building;
- The number of rooms in the house and their purpose, the internal connection between them and the features of their operation.
Below are photos and descriptions of several projects of one-story houses.
One-story house with four bedrooms and a garage for two cars
| |
| Features of the project:
|
The layout of the house is designed in such a way that all windows, with the exception of the kitchen, do not face the main facade, and are therefore protected from noise and dust from the street. | |
Four-bedroom house with a clear division of functional areas
| |
| Features of the project:
|
| |
Four bedroom house with garage
| |
|
|
Square plan four bedroom house with garage
| |
|
|
The video in this article will tell you how to choose the right one-story house with five bedrooms.
Description of the advantages and disadvantages of a small bedroom
Quite often, the types of standard apartment projects do not suit buyers: the presence of low ceilings, narrow windows and not particularly convenient building space does not add interest to such apartments.
Such disadvantages are found in Khrushchev-type bedrooms (see Bedroom design in Khrushchev: nuances in design). But they can also be used as advantages. It’s easier to turn a small room into a cozy nest that anyone will rush to after a hard day at work. This also provides an excellent chance to show off your talent and show off your ideal taste when designing the interior of a small bedroom. Here it is necessary to solve problems that do not exist in a large bedroom: it is necessary to visually increase the space, select the right color and the most necessary furniture.
Working with miniature rooms is very exciting and addictive, and after its completion you can be happy with the result.
Furniture
16 meters for a bedroom is quite enough if it is used for its intended purpose and is not combined with an office or room for receiving guests. In order not to unnecessarily clutter the room, you should use only the most necessary pieces of furniture:
- bed;
- wardrobe for storing bedding and clothes;
- bedside tables for various small items;
- dressing table.
The central element of the bedroom is the bed. You can place it in a square room in different ways, including diagonally. You can also choose any size and shape of the bed. A round bed will fit perfectly into a 4 by 4 meter bedroom, as well as a bed of quite impressive sizes, for example, 2 by 2 m.
To store things, you can install a wardrobe that spans the entire wall or a wardrobe with hinged doors. To visually expand the space, you can use mirrored doors.
Bedside tables for storing various small items, as well as a dressing table with a mirror, can easily fit near the bed.
Decoration
Typically, for bedrooms with a shortage of free space, decoration is limited. Only a slight accent is acceptable. Otherwise, the space will seem overloaded.
Using a herbarium as decor in a narrow bedroom Source mirdizajna.ru
Decorative design of the wall near the bed in a narrow bedroom Source mirdizajna.ru
When decorating a window, it is better to use curtains for a classic or loft style. If the interior is decorated with modern notes, then the frames are decorated with horizontal blinds, Roman or roller blinds. They will be complemented by translucent tulle to match the interior.
Panels, a rug on the floor, and paintings in strict rectangular frames will help to emphasize the geometry. Black and white family photos and portraits can be framed in square format.
Narrow bedroom with bed decoration Source mirdizajna.ru
The light needs to be organized so that the room does not seem even larger in length. Therefore, designers recommend installing a central ceiling lamp with open light sources. Perimeter lighting should be abandoned. You can also decorate the ceiling with an asymmetrical arrangement of lamps.
Scandinavian style
The Scandinavian style is based on the design of surfaces in light colors, simple furniture and an abundance of light. Inherent nuances:
- bed with wooden base and drawers;
- single-color bedding (shades of snow, pearl, ivory);
- golden chandelier;
- a comfortable chair decorated with a knitted cape;
- black and white photographs in rectangular frames.
To ensure that the environment is conducive to complete rest and relaxation, you need to think through every detail. Only then will it be comfortable to be in the room. If necessary, you should contact a professional designer.
Design of a small bedroom without windows
If the apartment is one-room, then the large room is often divided by the owners into two rooms (this is how they create a separate bedroom). In such a situation, there is often no natural light in the bedroom, which does not make it gloomy and dark at all. There are various options that allow you not to remember that there is no natural light:
If you don't have windows in your bedroom So:
- Application of false windows. It is a new design element for premises of this type, but is already very actively used. A wooden frame is installed on the wall, its shape similar to a real window. It can be filled in various ways: with natural wallpaper, mirrors, stained glass, your own drawings or photographs. It is possible to use lighting to add originality and real curtains for believability. This will be in a creative and original way. With such a powerful accent in the bedroom interior, you can forget about boredom.
- The presence of a glass partition. A room divided into parts visually looks like a single whole if there is a glass partition between its parts. It doesn't have to be transparent. A selection of sheet glass with any shades and patterns is possible. The presence of a three-dimensional pattern on the glass contributes to the refraction of light and the passage of natural light from the window remaining in the other half of the room. This way the bedroom will be light.
Now you have instructions, following which you can easily visually increase the volume of the bedroom. After looking at the photo you can choose your design. The most important thing is to take your time, because the main thing is that you like it.
Designer recommendations
No matter what designers advise regarding the right interior, they themselves can come up with something incredible and amazing. But not everyone has such daring talent, so it still makes sense to follow the recommendations of professionals:
- We are not in a hurry to implement all our accumulated ideas: something can be saved for another room, and something can be abandoned altogether. They are guided by common sense: if you want to put a huge bed in a small room, you should not expect that the nonsense will be invisible;
- Since 16 m2 is not the largest area, it makes sense to turn to manufacturers of modern transformable furniture: there are absolutely amazing and beautiful products that will save space and be functional;
- We do not refuse modern finishing solutions: you can use liquid wallpaper, 3D panels, photo wallpaper, textile stretch ceilings;
- It is best to make a sketch of the expected interior, even if you are far from artistic talent - visualization is very important. The sketch will show you what to add and what will be superfluous: this will save money and help you understand what exactly you want to see in your room.
Interior ideas
A few design ideas
Many people tend to think that the classics have outlived their usefulness and cannot be bright, fashionable and cozy, but we will dispel your doubts:
- The bedroom will look chic if you choose cream-colored wallpaper for the walls, and put the furniture in the color of ripe cherry.
- In such an interior, the decoration may be simple; the furniture will do everything. You can choose a bed of an unusual shape, with a figured or soft headboard.
- Decorate it with carvings or painting. To decorate the wall above the bed, you can use a panel, painting, patterned textiles or textured wallpaper.
- If your furniture is simple, then don’t despair, it will look great against a contrasting background. Using textiles will make the furniture look in a different light.
- To create a stylish interior, you can only use accessories in bright colors. Such things could be unusually shaped lamps. And this is only a small part that you can implement in your bedroom.
Our brief instructions will help you remember the rules and tips that will be useful in repairs. Remember, there should be no unnecessary furniture in the bedroom, only everything you need. Bright accents should be in moderation. Do not use mirrored ceilings and walls. In conclusion, it is recommended to watch a video on arranging a 4 by 4 bedroom.
Sources
- https://Dizain.guru/varianty-intererov/spalnya-varianty-intererov/dizajn-spalni-4-na-4-210
- https://roomester.ru/interer/spalnya/dizajn-spalni-4-na-4.html
- https://ciscoexpo.ru/spalnya/dizajn-i-interer/dizajn-spalni-4-na-4-metra-foto
- https://bastion-centre.ru/komody-i-shkafy/spalnya-4h4-dizajn-foto.html
- https://Mebel169.ru/articles/luchshiy-idei-dizayna-spalni-4-h-4-m/
- https://100remont.ru/dizajn-i-interer/varianty-dizajna-spalni-4-na-4-metra-s-foto
- https://gopb.ru/stati/dizajn-spalni-4-na-4-sovety-po-oformleniyu-i-rasstanovke-mebeli/
- https://sam-sebe-dizainer.com/remont-spalen/dizain-spalini-4-na-4
Materials
To feel comfortable, you should choose a large number of natural materials. The most popular materials for finishing walls and floors for a bedroom are:
- Wallpaper. The most practical and inexpensive option. Can be easily and conveniently replaced. A large number of options will allow you to decorate the room in accordance with personal preferences.
- Dye. It is enough to choose a high-quality material; most often, accent walls are decorated with paint. It's important to understand that a room with painted walls can look cheap and tacky.
- Plaster. It will be an excellent option for decorating a room in a minimalist style.
- Stone finish. Pairs with almost any chosen style. The only disadvantage of this design is the high cost, which justifies the end result. This finish requires additional care.
- Wooden lining. This option for wall decoration looks quite natural and laconic; do not use dark wood shades.
- Parquet is suitable for flooring.
- Laminate is a universal coating and can be used for finishing floors and walls.
- Carpets are permitted. This option is not suitable for pet owners, as the carpet will need to be cleaned too often.
Properly selected coating is important not only for the interior, but also for the health of the residents.
Methods by which it is possible to visually increase space
Don't be discouraged if your bedroom isn't as big as you'd like. There are various uses for optical illusion.
Option using mirrors and glass elements
We use mirrors to increase volume So:
- First the mirror. Using one large wall mirror will help add visual volume. If you use small wall mirrors, you will break the space and hide its boundaries. The desired location is opposite the window - the rays of reflected light will make the room larger and brighter.
- If the use of mirrors in the bedroom is excluded due to certain reasons, then it is worth using mirror surfaces: tiles, panels, stained glass.
- The glass is transparent and visually light, so there is no clutter in the space. It is possible to use some glass furniture elements for a small bedroom: shelves, a coffee table and a door leaf.
Option with special wallpaper
To deceive spatial perception, it is possible to use photo wallpapers with a pronounced perspective. At this time, there are a lot of options for such wallpapers and everyone can choose them for themselves.
Selecting wallpaper for a small bedroom
So:
- The most popular are wallpapers depicting landscapes or city views. It is better to do such wallpaper only on one wall, an accent one, to visually increase the space. You should not glue this type of wallpaper on a narrow wall in a rectangular room. The room will become more elongated and will look like a tunnel.
- To harmonize disproportionate space and visually change the proportions of walls, it is possible to use stripes on wallpaper. The type of horizontal stripes placed on a narrow wall will push it apart. The type of vertical stripes will cause the ceiling to rise.
- It is better not to use wallpaper that has a large or pompous design. Having large details on the wallpaper will make the room look smaller. And if the drawing is excessively shiny and ornate, then the integrity of the situation will be disrupted, the room will become a pile of things. For a small room, harmony is important, or comfort is excluded.
Option with glossy walls and ceiling
Modern designers often use glossy paint. When applied to the walls, it creates an excellent visual enlargement of the room.
We increase the volume due to the ceiling
Attention: The main thing here is not to overdo it with colors. Using too bright and aggressive glossy shades will only lead to anxiety and fatigue. The color should be pastel, not oppressive tone. But in order to use such paint, you must have a perfectly flat surface.
So:
- The presence of a mirror gloss that refracts light helps to successfully show all the pits and bulges on the walls, so the painting may seem untidy.
- With the help of glossy stretch ceilings it is possible to visually add space. If successfully placed lighting is added to them, they become like infinity.
- The presence of a mirrored ceiling, imitating a starry sky with twinkling lights, helps create the illusion of outer space without shores.
Option with lighting
Lighting plays a very important role in any room, especially if it is a small bedroom.
Selecting lighting
Attention: Do not make it classic - a bright central one. In such a situation, the room can no longer achieve comfort. It is better to use zone lighting, with separate lighting for each sleeping area.
When placing lamps on the walls around the perimeter of the room, the ceiling will become visually higher. Multi-level lighting is also used.
