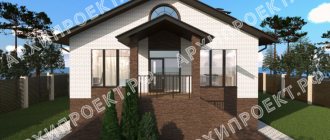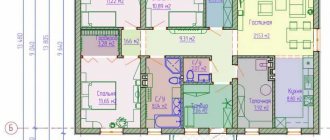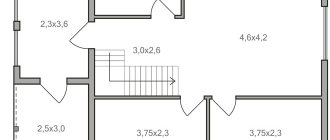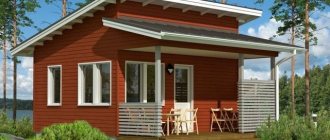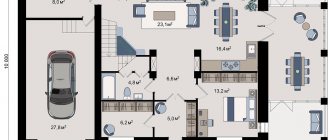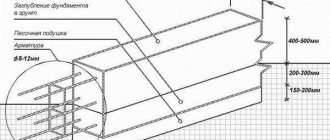Projects
Project of a two-story house made of aerated concrete 6 by 6 meters
Project advantages
- The first floor is occupied by: a hall, a spacious kitchen combined with a living room and a bathroom. On the second floor there are three rooms and a hall. Perhaps, in such a house there will be a place for all household members.
- The house is complemented by a small terrace, on which you can easily create a cozy place to relax. For example, you can put a round table and a pair of wicker chairs or install a rocking chair.
- Thanks to a gable roof covered with metal tiles, there will be no need to clear snow from the roof in winter - it will not linger on it.
- Walls made of aerated blocks will protect you from the cold in severe frosts.
- Sloping windows on the second floor give the house a special charm.
Project of a one-story frame house, with a terrace, 34.54 m²
Project of a two-story small house made of aerated concrete with two bedrooms
This is a small square house with two floors. The layout involves a combined kitchen-living room on the ground floor and two bedrooms located on the second floor.
Compact house made of 6 by 6 timber with attic and vera
- The first floor consists of a spacious combined living room with kitchen and a separate room for a closed veranda.
- The attic floor is allocated for two bedrooms.
Project of a two-story wooden frame bathhouse
Project Features
- The building plan includes a sauna with a total area of 8 square meters. m.
- The second floor is dedicated to a recreation room for guests, where they can prepare their own food, stay overnight or relax. You can also have a feast there after the steam room.
- A cozy balcony decorates the project and adds sophistication to it.
PLAN - COMPACT AND ASCETIC
STANITSA is a ready-made project for a small house 7 x 14 meters with a cozy loft living room, a small terrace, and three small but comfortable bedrooms. It can be used as a summer house and as the main home of a family, because everything you need fits in 70 meters
The structure is elongated in plan. Despite this “inconvenient” elongated shape, the location of the rooms is comfortable. The middle of the plan is occupied by a dining room with a kitchen, a sofa area and access to the veranda, and a hygiene block. Three small bedrooms are located closer to the ends of the house. There is also a small room, which can be a boiler room, a heated floor equipment room, or just a storage room. The house is ultra-compact, the dimensions of the rooms in the project are determined by the minimum required set of furniture
House layout 6 by 6
When designing a compact house, its purpose is taken into account. This could be a country house for summer holidays or a house for year-round residence of a small family. In the first case, the layout allocates more space for the personal premises of the owners, and the daytime area is planned with a minimum area.
In this case, a fairly spacious terrace or equipped area near the house is provided, which will serve as an open recreation area.
If a house with an area of about 36 sq. meters will be used as a permanent home; when designing the daytime area, more attention is paid. In addition, in a year-round house it is necessary to provide space for technical premises.
If possible, they plan storage rooms and dressing rooms, which help maintain order.
Cottage
Single-story 6 by 6 buildings are ideal for older people, as well as for young families who do not yet have the funds to build a large private house. The advantages of such houses are not only that they are inexpensive to build, but also that they are very economical to operate. They do not require large heating and repair costs, and besides, such a house is not at all difficult to care for.
Often one-story 6x6 houses are designed like a studio apartment. They provide a minimum of internal partitions and a maximum of open space.
With this solution, the inside of the cottage seems more spacious and bright. But the bedroom is still often planned to be isolated. The bathroom must be isolated. It is advisable to have a closed buffer zone in the form of a hallway or a small vestibule at the front door.
Two-storey house
Two-story country houses of any size can be attic or with a full second floor. The regular and attic upper level have several important differences:
- a regular floor has more usable space;
- it is cheaper to build an attic;
- the attic roof must be equipped by highly qualified specialists;
- the attic floor adds a minimum of weight to the overall structure of the building.
It is worth noting that it is better to build small houses with attics. In this case, they turn out to be more proportional, which has a beneficial effect on both the appearance of the building and its structural characteristics.
A two-story house of 6 by 6 is already a completely full-fledged dwelling, which can accommodate a family of 2-4 people. Of course, it is impossible to allocate space for additional rooms, such as an office or billiard room. But planning a couple of bedrooms and a full-fledged recreation area is quite possible.
In a two-story house, sleeping quarters are usually located on the second floor. If the layout of a 6 by 6 one-story house involves placing one bedroom next to the living room, then in a two-level cottage the bedrooms form a separate quiet area on the second floor, intended only for the owners.
It should be noted that in a two-story building, part of the internal area will be allocated for the interfloor staircase and landings. That is, the territory of the lower floor of a small house turns out to be much smaller.
Therefore, if there is no urgent need to increase living space due to the second level, it is better to build a simple one-story house.
How to increase the area of a small house
The lack of usable space in a small house forces you to use some tricks when planning it. There are several ways to use space more efficiently. The most effective method is the formation of multifunctional premises. The kitchen is combined with the dining room, the office with the bedroom or living room, and the living room with the nursery.
Reserves for extra centimeters in a small house, 4 useful tips:
Enclosed porch instead of hallway
- Minimum partitions;
The doors are installed not as swing doors, which require radius space to open, but as sliding doors;
Compact furniture, built-in if possible, with large mirrors and stained glass windows.
There is no need to try to fit premises for different purposes into the available space. Considering that a small family will live in a 6 by 6 house, it is rational to plan it according to the principle of a studio apartment, in which a kitchen, dining room, living room and other rooms are connected.
A large room is zoned with shelving, screens, color or different finishes on the walls.
In cases where it is necessary to create an isolated space (for example, for a study or bedroom), a small room in the far corner of the house is allocated for it.
Advice. You don’t have to follow standard templates; you can find your own way and create an extraordinary interior in a modest area.
Video review of a one-story house:
Construction materials
If you need to save money, you can choose cheap materials for the foundation and walls. Usually this is timber or foam concrete.
The beam has many advantages:
- improves the microclimate on the site;
- has a pleasant appearance;
- ecologically pure;
- speeds up the construction process.
- Foam concrete has its advantages:
- low thermal conductivity;
- ease;
- environmental Safety;
- price.
Construction from foam concrete is inexpensive, compared to a house made of brick or stone. When using foam concrete, you need to carefully consider laying out the foundation so that the structure is strong.
Another construction option is panel dwellings. They speed up construction, are light in weight and are not afraid of vibrations. However, their construction should be ordered from others.
Examples of projects
Despite the fact that there are not so many options for planning a small private house, their architectural designs are quite diverse. Let's consider several options for comfortable and beautiful 6 by 6 houses.
Project of a one-story house with a bedroom in the attic
This option shows that if you build a 6 by 6 attic house for one married couple, you can get housing with spacious rooms. Even a terrace and balcony fit into this format. However, when choosing such a project, you should pay attention to the fact that in it the living room is separated from other rooms on the first floor.
The diagram shows a rather large kitchen, but in fact this is a common room, part of which will need to be allocated as an entrance hall, albeit without demarcating partitions.
Another nuance - the staircase on the second floor goes directly to the bedroom. This design approach allows you to save space in the attic. But the bedroom is deprived of its comfortable isolation from the rest of the house.
Purpose of the attic floor
A cottage with small housing has a large free space on the plot, which is suitable for additional extensions to the house.
An attic is an attic suitable for living. Its extension is not complicated, but it can be done at will. Main characteristics of the attic floor:
- The walls are made 1.5 m high, this will visually raise the ceiling.
- Shelves, cabinets or windows are attached to the slopes.
- To prevent the roof from overheating or getting wet, soundproofing material is installed.
- The stairs are installed outside - this will save space.
Note! When building an attic, the foundation should be strengthened if it is not designed for additional extensions.
Project of a house with a terrace
Very functional and comfortable cottage. A cozy corner terrace, as well as a square balcony above it, increase the comfort of your stay. You can arrange a summer dining area on the terrace.
The hallway is completely isolated. This is very convenient, since in winter drafts from the street will not penetrate into the living rooms. Where the kitchen is indicated on the diagram, in reality there will also be a living room with a dining room. The house has 2 bedrooms. On the second floor the sleeping area is quite spacious.
If desired, it can be divided by a partition and made into 2 children's rooms. Or you can set up a full-fledged children's area with a play area, leaving a bedroom on the first floor for the parents.
One-story house 6 by 6
The presented project of a one-story house 6 by 6 demonstrates the great possibilities of small houses. The layout of this house is very similar to a city apartment. But at the same time, it has its obvious advantages - three-sided lighting, its own yard, its own attic, which will become storage for various things. Of the minuses, it is worth noting the lack of space for a common guest area.
Residents in such a house can only communicate at the dinner table. However, if you slightly change the location of the kitchen equipment and dining room furniture, you can free up space for a comfortable soft corner with a TV.
House with a rational layout
In the illustration below you can see what a well designed small house will look like with all the necessary furniture. Unlike the previous option, every square meter is used here with maximum rationality. That is why there was enough space for the kitchen, dining room and living room. And also for two comfortable bedrooms, one of which will become a children's room, and the second - a personal room for parents.
At the end of the kitchen partition there is space for a fireplace. This can be a stylish modern interior element that will become a design accent for the entire home.
Features of the layout and location of rooms
This format of a residential building implies an almost complete absence of corridors. This means that you will have more free space for living rooms, and you will not have to install too long communications. At the same time, you can easily divide the space into functional zones thanks to walls and partitions, and two floors make it possible to separate the active and passive parts. The active part of the house usually means the living room and kitchen, and the passive part means the bedroom, bathroom and other personal spaces.
Layout option for a two-story house 6 by 6
When planning a two-story house 6x6 m, on the ground floor, as a rule, there is a dining room, a recreation room, a living room and other common areas. On the ground floor it is customary to receive guests, hold family celebrations and business meetings. The second floor is a purely personal space. If you plan to live in a house together, then you can place one large bedroom there, and in the case of a large family, several private rooms.
Classic first floor layout
From the hallway located on the first floor there should be access to the bathroom and stairs to the second floor. Behind a small partition or wall you can place the kitchen, dining room and living room. It is best if these rooms are separated only by furniture, which will create a feeling of spaciousness, the illusion of a larger area than it actually is. The kitchen should be located as close to the hallway as possible so that you don’t have to walk across the entire floor to get to it.
The rooms on the ground floor of a small house are separated from each other by partitions
Helpful advice! The best option is to place the bathroom close to the kitchen. This will allow you to use the same communications for two rooms.
It is better to place the staircase near the hallway and separate it with a partition. This way, people going up or down the stairs won’t disturb anyone, and you can create a secluded and cozy atmosphere in the living room.
The difficulty of planning a two-story 6x6 house is that a large number of rooms need to be located on the ground floor. If you are planning to make an autonomous heating system, you also need to take into account the need to locate the boiler room. This also includes a pantry, vestibule and much more to suit your taste.
First floor plan of a two-story house 6 by 6 m
The most acceptable option for a bathroom is a combined one, with an area of up to 3 m². This space is enough to install a toilet, sink and shower or bathtub.
For the vestibule, only 1 m² is also enough, but the hallway should be larger - 2-2.5 m². In such a room several guests can freely spread out, and it will not take up too much space from the main area of the first floor.
What you shouldn't skimp on is the kitchen. The optimal area of this room is 8-10 m². In this case, it will be possible not only to cook food in comfort, but also to use it as a dining room. And if you purchase built-in furniture for the kitchen, this will help you gain some more space.
3D project of a two-story house with a small area
On the ground floor you can also place a small bedroom, which, if necessary, can serve as a guest room or a nursery.
Also, when planning a two-story 6x6 house, the correct placement of windows in the rooms is very important. For example, for a bedroom they should face the sunny side - this way you will not only create a cozy atmosphere in the room, but also save on lighting.
Project of a two-story house 6x6 m. Ground floor plan: 1 - entrance hall; 2 - utility unit; 3 — bathroom; 4 – bedroom (children’s, office); 5 - living room; 6 - kitchen
Second floor layout
The area of a one-story house is 6 by 6 less than the area of an average apartment, therefore it is much more expedient to build a house on two floors. If you organize the layout correctly, such a building can easily accommodate a family of 4-5 people.
It is recommended to start planning a two-story 6x6 house immediately from the second floor. First you need to divide the entire floor into three conventional parts. The first of them is the corridor into which you find yourself by going up the stairs. From this corridor there should be free access to other rooms. As for the location of the corridor, there can be two options:
- Exactly in the center of the floor - if the rooms are planned to be the same in size.
- A little away from the center - with different floor areas.
6x6 house layout option with two bedrooms and a dressing room on the second floor
Helpful advice! If you are planning a corridor for the entire length of the floor, you must take into account that its length will be 5-6 m. To save space in the bedroom, you can place a storage room or a small dressing room at the end of the corridor.
The second floor of a private house is the so-called passive zone. It usually has two bedrooms. If you have a child in your family, then one of the bedrooms can also serve as a nursery.
If you live alone or alone, the second room can easily be converted into a comfortable office. Due to the fact that it will be located on the second floor and isolated from the active zone not only by floors, but also by a corridor, good sound insulation will be created, so you can be sure that even a noisy party on the first floor will not interfere with your work or sleep. In addition, since the passive zone of the house is limited from access by unauthorized persons, you will not have to worry about someone suddenly invading your personal space.
The optimal layout of the second floor is to accommodate one large bedroom
When planning a two-story house 6x6 m on the second floor, you can abandon the wide corridor or hall, and instead install a second bathroom. In order to avoid unnecessary communications, it can be done directly above the bathroom, which is located on the first floor. Firstly, this will give you the opportunity to avoid going down into the active zone to take a shower or go to the toilet. Secondly, this creates the possibility of separate use of the bathroom by guests and owners of the house.
Remember that installing a bathroom on the second floor is not only convenient, but also quite expensive. This includes purchasing a second set of plumbing fixtures and laying communications, so you should think several times about whether it is really necessary.
An example of a second floor plan for a 6 by 6 m house
Do you need a veranda in your house?
A country house is usually built with a veranda - an extension with large windows covering the entire wall. A 6x6 country house with or without an attic can be supplemented with a spacious open terrace.
The location of the extension depends on the customer’s preferences. It can be combined with a kitchen, serve as a hallway, or have a separate entrance from the terrace. The dimensions of the room are individual; you should focus on the area of the cottage. You can't build a large extension on a 6x6 house. As an option, place it in an L shape, covering 1.5 walls.
A veranda is not at all necessary in a country house, but it adds usable space. This extension is convenient as a dining room or summer kitchen. The sun is not too hot, the rain is not pouring down - an ideal place for family gatherings and festive feasts.
What to do, a terrace or veranda
An extension in the form of a terrace or veranda can significantly expand the area of the house. But you should know that there is a significant difference between them. A terrace is an open area, often without a canopy. They use it exclusively in the warm season.
Sometimes a terrace is built on the side opposite the entrance to the house. With such planning, a separate exit should be made from the room to the terrace. The advantage of this layout is that the house has direct access to the garden.
Unlike a terrace, a veranda is always under the same roof as the house and can be open or glazed. It is usually erected simultaneously with the house, and a strip-pile foundation is installed under it. By insulating the veranda, it can be used all year round as a living space.
From this point of view, the veranda is much more practical than the terrace. In addition, it is a thermal buffer between the living rooms and the yard, so in a house with a veranda there is no need for a hallway.
Important. A veranda with full-wall glazing is more suitable for a small residential building, and a terrace is attached to a country house or a large country cottage. You can arrange a summer dining room or a place of relaxation on it.
If the house was originally built without a veranda (or terrace), it can be done in a few years, during the operation of the house. The extension is made in the form of a rectangle along the facade wall or in the form of a square, offset to one of the corners. The front door first leads to the veranda, and through it to the interior rooms of the house.
Advantages and disadvantages of 6 by 6 m houses
A square house with a floor area of 36 meters has multiple pros and cons.
Positive properties:
- since the building is made in the shape of a square, the space is not wasted on arranging long, practically useless corridors;
- saving materials and time on installation of communications - heating, water pipes, electrical wiring, etc.;
- it is relatively easy to make a second floor in the building, using a spiral staircase to reach it;
- ready-made projects for residential buildings of this size are offered by many companies specializing in country house construction.
Negative factors:
- an excessively steep staircase to the second floor is inconvenient, especially when the family has small children or elderly adults;
- In a narrow area, it is problematic to place the building so that movement past it is free.
Arranging the area around the house
Many owners of 6x6 houses additionally build either a porch or a terrace around them. The porch can be decorated with various plants in pots, and in sunny weather, leave shoes on. A canopy over the porch can protect against precipitation from entering the house when the door is opened. The terrace is a better option. But its construction takes a lot of money, time and building material.
The terrace can be used as a gazebo or summer dining room. Just like the porch, this space can be decorated with plants and flowers.
Common mistakes during construction:
- One entrance to the house. It is better for a country house to have several exits with different purposes.
- Lack of hallways. The presence of such a room is very important, because this is a place where you can change clothes, take off dirty shoes, without going into the living space of the house.
- Walk-through living rooms. Guests will feel awkward walking through these rooms. It is better to place all rooms for personal use on the top floor.
- Exit from the bathroom and storage rooms to the public area. First of all, this is a violation of sanitary standards.
- Lack of utility rooms. There must be a place in the house where all household equipment is stored.
INTERIOR OF COMMON ROOMS in a discreet modern style
The STANITSA house is small, its area is only 70 m2, so it is logical to design the interior of all rooms in the same style, the same as the facades of the cottage. As in all small houses, it is important to maintain a balance between respectability and modesty
For the interior, a style was chosen that is characterized by simplicity of elements, the use of natural textures, and the absence of ultra-modern or “flashy” details. Everything is designed so that everyone can easily implement a project, easily furnish a home, and live in comfort and coziness. The main technique in interior design is a combination of brick, plaster and wood, which serve as a good background for simple furniture. To give character to the interior, you can add 1-2 details with a more complex design (for example, an antique chandelier or a modern high-tech dining table) All significant parts of the interior are thought out in the house model and shown in illustrations for the working project
The main stages of planning a country house
To develop a project, you can contact experienced designers, but you can also draw up a plan yourself. With the help of a designer, you can achieve a high-quality house layout and consider all construction options. When designing, all nuances and wishes must be taken into account. Regardless of which option is considered by future home owners, when creating a project you should:
- Create a detailed drawing on paper. Particular attention should be paid to proportions.
- Decide on the purpose of the building and choose the material. At this stage, the number of rooms and their purpose are also determined. Arrange communication.
- It is imperative to indicate on the drawing the dimensions of each room based on the thickness of the walls, the location of plumbing and other communications.
- Design the roof and additional buildings, such as a porch. Decide on the location of doors and windows.
Building a private house with your own hands is quite an expensive idea. A house made of wooden beams can cost 400-600 thousand rubles. Construction from foam blocks costs an average of 1-2 million rubles. However, it is still cheaper than buying an apartment.
The main stages of planning a two-story house
Creating a new home begins with competent design and the most detailed plan. The design documentation specifies the materials used for construction, the dimensions, area of each room, and the location of the stove or fireplace.
An important element of a two-story structure is a staircase that allows you to climb upstairs.
When the project is drawn up independently, it is necessary to take into account the thickness of the walls - it can be up to 50 cm. At the very beginning, a list of all the rooms that are planned to be made is drawn up - a living room, a kitchen, a bedroom, or even two or three small ones separated by partitions, a terrace, a basement, a separate a room where the boiler that heats the building will be located. It is advisable to have bathrooms on each floor, especially when there are more than three or four people in the family.
It is important to immediately include a porch and veranda in the project - they must form a single ensemble with the main building. If you plan to build a basement, then a special foundation is made for it.
When the house is two-story, the land is used to its maximum benefit.
Common mistakes when planning a house
When drawing up a construction plan, it is worth taking into account certain inaccuracies made by other builders.
Popular mistakes and methods for solving them:
- When drawing up a drawing, pipes are schematically placed next to areas of high humidity, i.e. next to the bathroom.
- Living rooms are left without natural light - the bedroom is placed so that the maximum amount of sun rays enters it.
- Single entrance - private housing must have 2 entrances (front and additional), which will be used for household needs.
- The exit from the bathroom is led to the living rooms - this will cause discomfort for guests and owners.
- Living rooms are not fenced - this will also cause inconvenience.
- There is no space left for a storage room or other utility room - housing must have an area for household tools and gardening equipment.
If a stove is installed, then it is necessary to allocate a place for it, taking into account fire safety and free space.
A small house outside the city is economical and convenient. To make life in it comfortable, you should select a building project with approximate dimensions and diagrams. It must take into account the need for available space and necessary amenities. You will have to think about the comfortable accommodation of each family member. Zoning of the premises should take into account the available space and the number of residents.
Sources
- https://dizlandshafta.ru/dizajn/planirovka/doma-6-na-6/
- https://remoo.ru/stroitelstvo/planirovka-dvuhehtazhnogo-doma-6-na-6
- https://roomester.ru/dom/planirovka-doma-6-na-6.html
- https://m-strana.ru/articles/proekty-domov-6-na-6/
- https://PlanVsem.ru/dom/planirovka-doma-6×6.htm
- https://zemeljka.ru/doma-i-kottedzhi-6-na-6-proekty-i-planirovki-domov.html
[collapse]
One-story garden house with attic and veranda
Such a home is the dream of any city dweller. Thanks to a residential attic, even a one-story building can be significantly improved and get rid of cramped spaces. To avoid problems, it is better not to build houses from logs. Yes, the material looks beautiful and is environmentally friendly, but the log house takes up a lot of space. Possible problems must also be taken into account:
- a building with an attic is still more expensive than a purely one-story building;
- a sloping pitched roof is more difficult to insulate and finish;
- it is more difficult to choose a suitable glazing system;
- on a bright sunny day, the upper part of the house can become very hot;
- heavy rain often creates unpleasant noise.
But all these problems can be solved. You can use, for example, a more effective sound insulation option, and also think through the ventilation system. In order for the attic to fit perfectly, it must be laid directly during the construction of the house, and the design must also be synchronous.
It is necessary to clearly distinguish between an attic and a “simply equipped attic”. In the second case, it may be warm and dry, but the room is still intended only for short-term stays.
When an attic is added to an existing house, you need to conduct a qualitative analysis of its walls and foundation and find out their technical condition. Only trained professionals can perform such work. Some projects may involve dividing the attic into a living area and a storage unit.
An original option that allows summer residents to relax is a large skylight. Through it you can enjoy the view of flying clouds or the starry sky.
It has been noted that country houses with attic superstructures look more respectable. As for the verandas, they are advised to be located to the south of the main part of the house. The size of the extension in the project depends on what its purpose is. If you only plan to spend time there with your family, a medium-sized room will suffice.
But to invite a large group of friends, it is better to enlarge the veranda by making it in the letter L format along adjacent walls.
Layout with bathroom
This project of a country house made of aerated concrete or wood does not imply the presence of a bathroom, so most likely it is a garden house. It has a spacious hallway, a comfortable and large kitchen and oven. If you go up the stairs, you can find yourself in the attic.
In this case, each owner deals with its design at his own discretion. It can be a bedroom for children, a relaxation area or a room for guests.
Porch or terrace layout
If we consider the layout options for two-story houses 6 by 6 - photos of such buildings are widely presented on the Internet, it is clear that many owners of country houses prefer to equip their home with a small terrace or at least a porch. This solution has a number of advantages and disadvantages.
The good thing about the porch is that it is very convenient to be on it in inclement weather, and the canopy over it will help you easily open the front door during rain. In addition, you can leave shoes on the porch during the warm season. This is where its functionality ends and purely decorative functions begin.
The area of the porch, as a rule, does not exceed 1 m2, but you can decorate it as your imagination tells you. Many owners of wooden buildings prefer to make a carved wooden porch, but if your house is made of a different material, there are a huge number of different design solutions.
- The terrace is a much more functional element of the building. Its construction requires much more materials and time than a porch, but it also provides many more benefits. The most popular options for using a terrace are:
- Alcove. Place a few comfortable chairs or a bench on the terrace and you will have a great place to spend time outdoors.
- Summer dining room . If you add a dining table to the armchairs, you will get a cozy dining room in which it will be pleasant to eat with your family, welcome guests or celebrate significant dates.
When studying the methods of planning two-story houses 6 by 6, photos of buildings of this size can be found on the Internet, one cannot help but notice that the terrace is not only a functional, but also a decorative element. If you are friends with wood carving, your terrace can be turned into a real work of art.
For amateur gardeners, planting plants would be a good option - a terrace covered in greenery and flowers will become a favorite place to relax, communicate with family, and also hold family celebrations.
