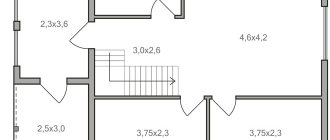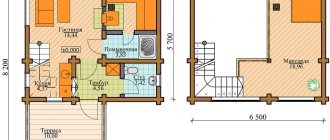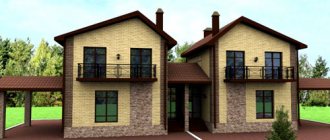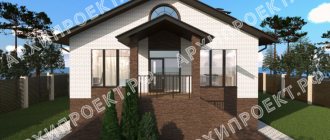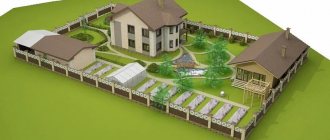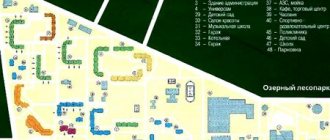LAYOUT
AKSAI house is 4-room, designed to accommodate a family of 4-8 people. This is a variation of the SAMARA cottage 141 m2, with an enlarged living room and a large terrace.
The composition of the plan is symmetrical. The middle of the house is occupied by an entrance group with a boiler room, a hall and a front living room with a terrace. To the right of the entrance are two isolated rooms, one of them with its own bathroom and dressing room. On the left are two children's or guest rooms with a shared shower room, and a kitchen. Under the hipped roof there is a cold attic, convenient for placing wiring and other communications.
1 . Hallway 6.5 m2; 2 . Hall 10.5 m2; 3 . Kitchen 15.0 m2; 4 . Living room 36.0 m2; 5 . Bedroom, 19.5 m2; 6 . Wardrobe 5.0 m2; 7 . Bedroom 12.5 m2; 8. Bathroom 6.0 m2; 9 . Bedroom 12.5 m2; 10.Bedroom 12.0 m2; eleven . Bathroom 4.0 m2; 12 . Tambour 2.5 m2; 13 . Boiler room 6.5 m2
The layout of this 4-room house, despite its compactness and lack of corridors, ensures correct functional zoning of the premises and a comfortable, conflict-free stay for all residents. Common areas are combined into a single space and are mutually visible. The formal dining group is located in the living room, and everyday breakfasts can take place in the kitchen - it can easily accommodate a small table or bar counter.
The living room accommodates a large sofa in front of the TV. Depending on the family structure, you can make a fireplace instead of a TV, and move the TV to the dining area.
Projects of one-story houses and cottages up to 150 m2
| Share Favorites0 Comparison0 |
Square
up to 150 m2150-250 m2250-400 m2from 400 m2All
Floors
With attic 230 With base 4
Material
Brick 49 Foam concrete 139 Wood 11 Frame 7 Ceramic blocks 12 Timber 8 Log 3 Stone 188
Peculiarities
Houses with a garage 28 Cottages with a swimming pool 1With a sauna 23With a terrace 154For narrow plots 92With a flat roof 3With 3 bedrooms 95With 2 bedrooms 72With 4 bedrooms 12With a boiler room 172With a bedroom on the 1st floor 194With 2 bedrooms on the 1st floor 72With 2 bathrooms 96With 3 bathrooms 5C 3 bedrooms on the 1st floor 94With winter garden 2
Dimensions
7x8 16x8 18x8 48x9 38x10 39x9 29x10 59x11 810x10 410x11 210x12 211x11 311x12 212x12 9 Small 207
Style
Canadian 2English style 2Modern style 5Classic style 1European style 19
Type
Country houses 207
Reset filters
Advanced Search
There are 208 projects in this category.
Sorting:
- Square
- Price
- Rating
- Novelty
- Comments
- Sales
C-061-1S
C-061-1S project of a one-story frame house measuring 9 by 8
| 61.5 m2 | 8.8 x 8 m |
| RUB 22,000 |
U-050-1K
U-050-1K project of a one-story brick house measuring 8 by 8
| 51.13 m2 | 8 x 8 m |
| 23,000 rub. |
T-146-1P
T-146-1P project of a one-story house made of aerated concrete measuring 12 by 14
| 146.78 m2 | 12 x 14 m |
| RUB 33,600 |
U-114-1P
U-114-1P project of a one-story cottage made of foam concrete with a garage measuring 13 by 15
| 114.68 m2 | 12.6 x 15 m |
| RUB 32,000 |
A-195-1P
A-195-1P project of a one-story cottage made of foam concrete measuring 10 by 16
| 117.09 m2 | 9.5 x 16 m |
| RUB 33,000 |
R-193-1K
R-193-1K project of a one-story brick house with a garage measuring 14 by 14
| 134.7 m2 | 14.3 x 14.3 m |
| RUB 33,000 |
U-102-1P
U-102-1P project of a one-story cottage made of foam concrete measuring 9 by 16
| 102 m2 | 9 x 15.5 m |
| RUB 36,000 |
X-135-1P
X-135-1P project of a one-story house made of aerated concrete measuring 14 by 10
| 135.64 m2 | 14 x 10 m |
| 25,000 rub. |
G-111-2P
G-111-2P project of a one-story cottage made of foam concrete measuring 12 by 12
| 108.7 m2 | 12.2 x 12.2 m |
| RUB 44,800 |
M-105-1S
M-105-1S project of a one-story frame cottage measuring 9 by 14
| 104.69 m2 | 8.5 x 13.5 m |
| 30,000 rub. |
X-060-1D
X-060-1D project of a one-story wooden house made of logs measuring 9 by 8
| 60.58 m2 | 8.8 x 8 m |
| RUB 22,000 |
X-110-1P
X-110-1P project of a one-story cottage made of foam concrete measuring 13 by 9
| 110.96 m2 | 13 x 9.4 m |
| 25,000 rub. |
A-108-1P
A-108-1P project of a one-story cottage made of foam concrete measuring 8 by 15
| 108.37 m2 | 8.4 x 15.1 m |
| RUB 33,000 |
A-081-1P
A-081-1P project of a one-story house made of foam block measuring 9 by 12
| 81.19 m2 | 8.9 x 12.2 m |
| RUB 27,000 |
F-083-1P
F-083-1P project of a one-story house made of foam block measuring 9 by 13
| 83.32 m2 | 8.5 x 12.5 m |
| RUB 33,000 |
F-064-1P
F-064-1P project of a one-story house made of foam block measuring 6 by 10
| 64.4 m2 | 6.3 x 10.2 m |
| RUB 26,800 |
G-111-1P
G-111-1P project of a one-story cottage made of foam concrete measuring 12 by 12
| 111.7 m2 | 12.2 x 12.2 m |
| RUB 44,800 |
A-154-1P
A-154-1P project of a one-story cottage made of foam concrete measuring 10 by 13
| 101.9 m2 | 10.1 x 13.1 m |
| RUB 33,000 |
E-110-1K
E-110-1K project of a one-story brick cottage with a garage measuring 13 by 14
| 109.5 m2 | 12.6 x 14.1 m |
| 17,000 rub. |
E-127-1K
E-127-1K project of a brick cottage with an attic and a garage measuring 9 by 10
| 127.4 m2 | 8.8 x 10.4 m |
| 17,000 rub. |
E-104-1K
E-104-1K project of a brick cottage with a plinth measuring 10 by 12
| 104.7 m2 | 9.7 x 12.3 m |
| RUB 35,000 |
T-061-1K
T-061-1K project of a one-story brick house measuring 6 by 9
| 60.5 m2 | 6 x 8.8 m |
| RUB 26,400 |
T-085-1K
T-085-1K project of a one-story brick house measuring 11 by 11
| 85.7 m2 | 11.4 x 11.4 m |
| RUB 28,800 |
T-071-1K
T-071-1K project of a one-story brick house measuring 9 by 8
| 70.6 m2 | 9 x 8 m |
| RUB 26,400 |
T-048-1K
T-048-1K project of a one-story brick house measuring 7 by 9
| 48 m2 | 6.8 x 9.2 m |
| RUB 26,400 |
E-126-1P
E-126-1P project of a one-story cottage made of aerated concrete measuring 14 by 15
| 126 m2 | 14 x 14.6 m |
| RUB 33,600 |
F-119-1P
F-119-1P project of a one-story cottage made of aerated concrete measuring 12 by 14
| 121.1 m2 | 12 x 14 m |
| RUB 31,200 |
H-089-1S
H-089-1S project of a one-story frame house measuring 8 by 12
| 89.48 m2 | 8 x 12 m |
| 20,000 rub. |
H-089-2S
H-089-2S project of a one-story frame house measuring 8 by 12
| 89.48 m2 | 8 x 12 m |
| 20,000 rub. |
H-089-3S
H-089-3S project of a one-story frame house measuring 8 by 12
| 89.48 m2 | 8 x 12 m |
| 20,000 rub. |
276720962118214722282244231523182332233623382341236823812410180118742035167816841687169816991701170217131714172117221723
| 105.64 m2 | |
| Box 4.6 million Warm contour 5.4 million White box | |
| More details | |
| 122.73 m2 | |
| Box 7.3 million Warm contour 8.2 million White box | |
| More details | |
| 115.97 m2 | |
| Box 7 million Warm contour 7.9 million White box | |
| More details | |
| 216.47 m2 | |
| Box 11.8 million Warm contour 12.9 million White box | |
| More details | |
| 18 m2 | |
| Warm contour 1.65 million | |
| More details | |
| 128 m2 | |
| Warm contour 6.85 million | |
| More details | |
| 43.48 m2 | |
| Warm contour 3.7 million | |
| More details | |
| 381.58 m2 | |
| Warm contour 19.8 million | |
| More details | |
| 51 m2 | |
| Warm contour 4.5 million | |
| More details | |
Previous Next
House projects Brick Foam concrete Wooden
Single-storey Double-storey With basement With attic
For narrow areas Houses with a garage With a flat roof
With discounts
New projects
Payment options:
| by card | according to account |
About the company About us Advertising in the catalog News Articles
APPEARANCE
The decoration of the walls combined the base part lined with natural stone and brick walls made of two contrasting brick colors. As a result, the style of the house acquired a classic sound with a modern interpretation.
The facades of the house can be light with dark decor, or vice versa. The nature of the decoration leaves room for creativity of future owners. The hipped roof and terrace with columns add a Mediterranean touch to the style.
COMPOSITION OF A READY HOUSE PROJECT
The working documentation for the project of a one-story house 13 by 14 meters with a hipped roof AKSAI was developed in a standard composition - a passport for approval by construction control authorities, and a construction and structural section (detailed documentation) for the construction of a “box” made of bricks.
Project passport for a one-story house 13 by 14 meters with a hipped roof
Working drawings of the project for a one-story house 13 by 14 meters with a hipped roof AKSAI
Description of the layout of a one-story house 8x14
The layout of the house is a successful combination of combining the kitchen with the living room, which gives a visual expansion of the area and allows you to expand both the area of the kitchen and, accordingly, the living room. The living room is equipped with a fireplace that fits well into it, which will allow you to spend long winter evenings on the sofa contemplating the crackling firewood in it. The house has three independent rooms of 11 to 12 square meters each, which can be used as bedrooms and children's rooms. All of them are conveniently located in different parts of the house, which allows you to separate the bedroom and children's rooms, as well as allocate one room for a study or an additional bedroom. The bathroom is paired and can be accessed directly from the kitchen, which is very convenient when leaving any room in the house.
8x14 house layout. Option A.
8x14 house layout. Option B.
The windows from the living room overlook the veranda and the courtyard, which allows you to constantly enjoy nature and, if necessary, keep an eye on the children playing in the yard. Since the 8x14 house design is Finnish, a Finnish sauna is also required. The entrance to the sauna is provided through the shower room. Competent planning of the location of the premises made it possible to completely dispense with corridors. This is especially important for relatively small houses such as this one, where every heated square meter is used efficiently. An important advantage for families with small children will be the absence of stairs, which will significantly reduce the risk of injury.
8x14 house layout. Option C
8x14 house layout. Option D
The disadvantages of the layout include a small boiler room without a separate entrance and bathrooms located throughout the house, which leads to the need to have a large length of pipes.
