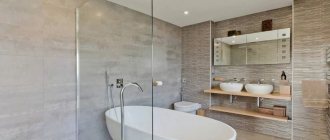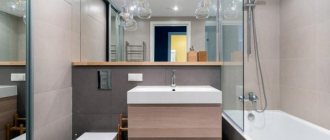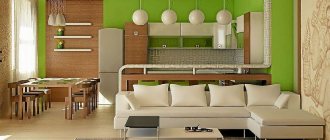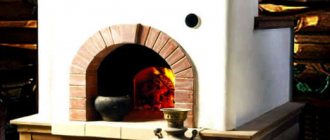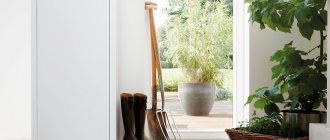Series of houses at an address in Moscow
The easiest way to find out the type of house at an address in Moscow is on the resource nesprosta.ru. Enter the street of your house and its number. The page that opens will display information about the house at its address in Moscow. In the main house parameters section, opposite the “Series” column, you will see the name you are looking for. In this simple way you can find out the type of house by address, the year the house was built by address and other information. If the column described above says “individual project”, this means that your house does not have a series and was built according to a separate, unique project. Most often this applies to brick and monolithic houses. If your address does not appear on the presented resource, then either the house was built quite recently and it has not yet managed to get into the database, or it does not belong to residential buildings.
Possibilities of home design programs
Home design is the process of creating a functional layout.
You can visualize your ideas using a universal graphic editor. However, it is more convenient to take blanks of structural objects from the library.
Templates for chairs, decorative items, and other interior elements speed up the furnishing of individual rooms.
In addition to the thematic database, the designer can use the following application functions:
- work on your computer (browser mode online);
- converting drawings into a three-dimensional model;
- change in luminous flux;
- studying plans from different directions;
- interior (landscape) design;
- calculation of the amount of building materials;
- calculation of the load capacity of the load-bearing structures of the property.
Created projects can be converted into files with the desired extensions. Written instructions, examples, and video materials will help you study the algorithm of design work operations.
Layout options depending on the room
The layout of a 4-room apartment differs from most others in the different rooms and their number. And the rooms can be separate or walk-through, which is not often seen in two-room apartments. Most often, such apartments are corner, so attention should be paid to insulating the external walls.
An example of the layout of a four-room apartment with two bathrooms
Design of a four-room apartment in a panel house
There are various variations of apartment plans. But the main option for a panel house is the option with three separate bedrooms, which are connected by a corridor. As a rule, one of the rooms is larger than the others. Usually this is the parent's room or for receiving guests and evening gatherings. Each family member will receive their own cozy corner.
Layout of a 4-room apartment in a panel house with separate bedrooms and a spacious hall
In Khrushchev
Khrushchev apartments, as we know, are small rooms, namely: narrow passageways, tiny kitchens, combined bathrooms and toilets, and low ceilings. However, four-room apartments are also found.
Layout of a typical 4-room Khrushchev house with a walk-through living room
A modern person is unlikely to like a 4-room Khrushchev house, but it will be interesting to equip it too. 4-room Khrushchev house, the layout of which will be presented in the photo.
In Stalin
Things are completely different in Stalinist apartments. High ceilings, more than 3 meters, wide corridors, separate toilets and bathrooms, impressive kitchen sizes. And due to the fact that the houses were built of brick, they have good sound insulation and better thermal protection than panel houses. This is where a designer can roam.
Redevelopment option for a 4-room Stalin building
Criterias of choice
The program is evaluated according to the following parameters:
- terms of use;
- Russification;
- interface convenience;
- functional equipment.
The program is evaluated by its user-friendliness and functionality.
The design software market segment does not offer solutions to all practical problems. Therefore, choose several tools to do:
- project visualization;
- preparation of estimates for construction materials;
- calculation of loads.
Developers provide some products for free without a full set of functions or have a limited validity period.
Correct arrangement of furniture
To place furniture in the room, select the main element. If this is a kitchen, then a dining table. For the bedroom there is a bed, and in the living room there may be a TV.
The dimensions of the dining table for the kitchen depend on the number of eaters and the availability of free space
It is necessary to calculate the dimensions of the furniture and its arrangement so that there are convenient passages for comfortable movement around the room
The interior of any room in the apartment should not be cluttered with unnecessary furniture.
To visually increase the size of the room, you need to hang pictures as high as possible. Particular attention should be paid to the corners. They are rarely left empty. Therefore, it is recommended to install a vase, corner cabinet or shelving.
The room should not be heavily crowded with furniture. It must remain free to move.
The owners of a 4-room apartment are very lucky. The large area allows the whole family to fit in, be nearby, and at the same time be left alone. Planning a 4-room apartment can be a pleasant task that will make all your cherished dreams come true.
Top 10 programs for designing a house or apartment
Good planning is necessary for construction without high costs. Software products will help an inexperienced user create a project correctly.
Sweet Home 3D
This program simplifies the preparation of a single room project. A background option is selected from standard drawings. The drawing is supplemented with the necessary notes. When designing wall elements of a house (other objects), the editing mode opens. They change the dimensions, thickness, and radius of curvature of the walls. Set the color and texture of the material.
Sweet Home 3D is a free interior design application.
When arranging the furniture, it automatically turns its back side to the adjacent wall. The relative position of several objects is corrected. Other elements are downloaded from the Internet using links from the official website.
HouseCreator
The software product simplifies the modeling of frame (self-supporting) structures. Construction from the following materials is acceptable:
- logs;
- bars;
- multilayer SIP panels.
Using Housecreator, the following objects are designed:
- pile, strip or monolithic foundation;
- walls;
- interfloor ceilings;
- floors;
- roofs.
Visualization is well organized - creation of three-dimensional models. The built-in module stores the necessary estimate data.
Optimization of pillars, floor beams, and other elements is performed automatically. Load-bearing capacities and other parameters of building materials are taken into account.
"House-3D"
The program can be downloaded for free to gain access to 30 days of full functionality. Next, they buy a key for the licensed version. There are video tutorials that make it easier to independently study typical work operations.
"Dom-3D" is a platform for three-dimensional design of the interior of houses and apartments.
Archicad
This software product is created for professionals. A specialized specialist will find it useful to develop free-form elements. A large library contains many standard templates. There are paid components.
A separate module automates the calculation of building energy efficiency. The user sets:
- parameters of building materials;
- architectural model of the structure;
- weather;
- shading from other objects.
For commercial activities of designers, each workplace is paid. Preferential conditions are provided to teachers and students.
Home Plan Pro
The product is used to quickly draw a plan without design skills. The developers have simplified the software using vector graphics technology when depicting individual elements. The following operations are automated:
- filling in project areas;
- drawing walls;
- measuring distances;
- cloning objects.
Home Plan Pro is a program for easily creating floor plans.
There is no version in Russian. All information explanations are displayed in English only.
Google SketchUp
The simple interface makes using Google SketchUp easy. To draw an object, a flat image is selected from primitive elements. By holding down the points and clicking the computer mouse keys, the image is transformed. Objects can be exported.
The serial library is supplemented with copies of frames from thematic television programs, photographs, and other materials.
"LIRA-SAPR 2013"
The version is distributed free of charge. The design program "LIRA-SAPR 2013" is designed to solve the following problems:
- calculations of structural loads;
- selection of cross-section of power elements;
- preparation of technical documentation for the construction of walls, interfloor ceilings, and other objects.
LIRA-SAPR 2013 is a multifunctional software package for structural design.
The user receives free access to a proprietary information system and training examples.
"Interior Design 3D"
This development will help you draw a project while maintaining the accuracy of small elements. The large catalog contains more than 400 finishing options. With simple steps, the user adds household appliances, cabinet and upholstered furniture, and experiments with materials. The design project is studied in detail, including a realistic “walk around the house” mode.
Chief Architect
This software makes it easier to prepare a project for complex construction and landscape design of a site. When drawing up structures, the joining of elements is automated. Windows and doors are treated as separate objects. The design module simplifies the calculation of house engineering systems. CAD tools are used to create design details.
Chief Architect is a professional building design program.
There is a free trial version. Instead of buying an expensive product, they sign up for a subscription (for a month or another period).
Home and Landscape Design
In addition to drawn and finished images, the program uses scanned plans, digital photographs, and other graphic materials. After printing the project on thick paper, a house model is assembled from the cut-out blanks.
Google SketchUp is a free program for developing 3D models
Google SketchUp is a professional software designed for modeling, creating three-dimensional models of construction projects, furniture and interiors.
Its main advantage over ArchiCAD is the availability of a completely free version, adapted to the needs of beginning designers, architects and planners. This application has a built-in localization language, so Russian-speaking users can quickly understand the features of its interface. Convenient application. It simplifies the design and construction of a house.
ProsvetUser FORUMHOUSE
SketchUp is a simple, intuitive and convenient program that even a beginner can master in a short time.
Program features:
- Creation and editing of 3D projects (we are talking about projects of houses, interiors, the surrounding landscape and all kinds of architectural objects, designing a bathhouse or designing a garage). The program is intuitive, designing for beginners is allowed.
- The presence in the designer of simple tools that may be familiar to users from the interface of the simplest graphic editors: “pencil”, “eraser”, etc.
- Ability to convert graphic files and created 3D houses into most common graphic formats: PNG, JPG, etc.
- An abundance of detailed reference information and tutorials on working with the program.
- In addition, the program is capable of generating statistics on the consumption of building materials, practically drawing up a plan for purchasing building materials needed to build a house.
The disadvantages of Google SketchUp include the lack of functionality for designing 2D plans. Its main purpose is 3D modeling and design of houses. There are other programs for creating drawings.
Leo060147 FORUMHOUSE user
If for myself, then I would recommend the free program Sketchup 8. In it you can create any designs with great precision (millimeters) and with any detail. All this can be created in 3D. If you want to draw flat drawings, you can do this in the free version of the NANOCAD program.
Since we're talking about the nanoCAD program, let's briefly talk about its capabilities.
Comparison table of characteristics
| Program | Russification | Furniture library | Compatible Windows/Mac OS Version | Terms of free use |
| Sweet Home 3D | + | + | +/+ | + |
| HouseCreator | + | — | +/- | Demo version |
| "House-3D" | + | + | +/- | 30 day period |
| Archicad | + | + | +/+ | For teachers, students |
| Home Plan Pro | — | + | +/- | Trial period |
| Google SketchUp | + | + | +/+ | + |
| "LIRA-SAPR 2013" | + | — | +/- | + |
| "Interior Design 3D" | + | + | +/- | Trial period |
| Chief Architect | — | + | +/+ | Trial period |
| Home and Landscape Design | + | + | +/- | Trial period |
In addition to general data, the features of the developments are checked:
| Program | Advantages | Flaws |
| Sweet Home 3D | Free program, Russification | The range of functions is limited to designing individual rooms |
| HouseCreator | Preparation of estimates, changing material parameters (type of cutouts, bevel angle of joints) | Free - demo version only |
| "House-3D" | Work without payment (30-day trial period) | Last updated 2021 |
| Archicad | Large library, advanced free planning tools | Expensive full version, complex interface |
| Home Plan Pro | Easy to use, free access to all functions | There is no translation of the created material into a three-dimensional model |
| Google SketchUp | Clear interface | Long-term scheme for creating complex graphic objects |
| "LIRA-SAPR 2013" | Automation of complex engineering calculations | Early versions of the software contain errors |
| "Interior Design 3D" | You can visualize the interior in detail, there is a large library of working elements | Free - trial only |
| Chief Architect | Advanced functionality | Expensive program, lack of Russification |
| Home and Landscape Design | Specialization - landscape design | Expanded library database - for an additional fee |
Independent design of a house or apartment
When preparing for work, you need to keep in mind that some programs are provided free of charge only for a limited time. Users study the planner tools in advance in order to have time to create a project within the appropriate period.
Working with the software
On the developer's website you can download the original program (new version). Installation is performed using the prompts of the automated installation wizard. Define a folder for project files.
Algorithm of actions when working with Sweet Home 3D (after launch, 4 parts are displayed):
- element library;
- description of products (names, sizes, additional characteristics);
- real estate drawing;
- plan (3D format).
When working with the software, they draw walls, partitions, and arrange furniture.
After moving to the desired area, a list of design tools appears. Cancel (repeat) actions by pressing the corresponding virtual arrow keys.
Step-by-step guide to creating a project
Algorithm of actions:
- after downloading the software, set the interface language, units of measurement, and user settings;
- import the scanned plan;
- Load-bearing walls and partitions are drawn on the background;
- edit color and other parameters of structural elements;
- add window (door) openings;
- arrange furniture;
- put down dimensions, indicate written additions;
- check the details of the created interiors on the layout.
The project is saved with the necessary expansion. If there is no data, use object import. The design program supports DAE, OBJ, 3DS formats.
The developers offer hundreds of models of furniture, appliances, and accessories on the official website. It is possible to add elements created by yourself. Scanned images are added from JPEG, BMP, PNG, GIF files. The scale grid is used to adjust the placement of objects.
To change the viewpoint, perform the necessary movements with the virtual visitor figure. The Create photo menu section is opened to take a photo. Increasing the resolution improves image quality. It is permissible to set the direction (strength) of light. Shadows increase the realism of the created picture.
Extend the basic functionality with custom additions. Extension programming is in Java.
Calculation of the quantity of materials
There is no need to create a manual estimate for a project if the design software does the work automatically. Home Plan Pro, for example, contains a corresponding module. You can also use Builder or another specialized calculator. Prices are clarified remotely by checking the catalogs of building materials suppliers.
Automation speeds up the project preparation process and prevents mistakes by inexperienced users. Software tools make it easier to check design ideas and help you correctly create cost estimates.
