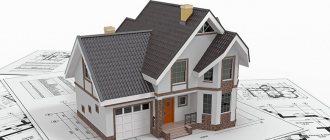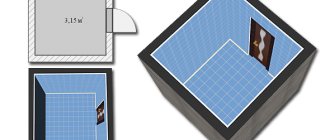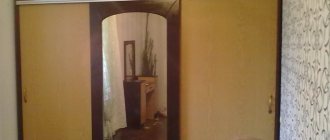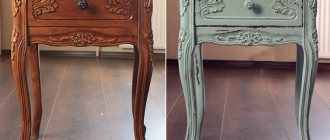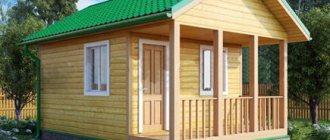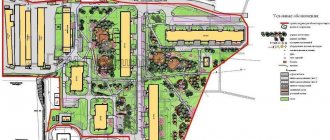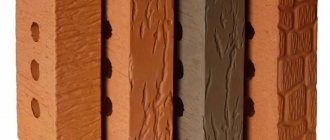No furniture production can do without construction and design systems for 3D modeling. With them, you can create unique designer furniture with just a click! In addition, many programs also allow interior planning to create a complete picture of how the product will fit into the overall design of the room. Also, software solutions for creating furniture are necessary for working with the customer, because a person always wants to see what he is paying for.
Let's look at the most popular programs from this segment.
VOLUMENIK
Volume is a full-featured software solution for furniture design and interior design development, created and actively used in existing production. Work with furniture in this program is carried out according to a parametric model. This means that every single element in the internal library, whether added manually or designed from scratch, can be easily edited using standard tools. The position in space, angles, dimensional, design and many other parameters can be changed here.
This designer is primarily aimed at companies and enterprises that manufacture and sell furniture. The Volume Manager can be used by sales floor managers, designers, constructors, and managers - for each there is appropriate functionality and a set of specialized tools necessary for work. In the program you can easily create databases and store your own projects in them, calculate costs and cut sheet materials. You can view the finished project not only in schematic form, but also in realistic 3D. The last option is exactly what every client wants to see.
The volumetric unit consists of several modules that are installed on the computer along with the mother design program. These include the Graphic Editor (the main working component), Volume Opening, updated Databases for 2021 and 2021, as well as an extensive help system and user manual. Speaking about built-in databases, it should be noted that the program initially contains ready-made models of kitchens, cabinets, doors, windows, tables, chairs, household appliances, and many other furniture and interior elements. Among other things, it is possible to create your own scripts. Those who are just starting to master this software can download and use template scripts for their projects, which are abundantly presented on the official website.
Frame
This part of the design contains the main elements, in particular the frame. Not a single model can do without supporting structures that will perform the functions of a skeleton, that is, support all the weight. The functionality of the product also directly depends on the housing features. The following parameters are taken into account when modeling:
- Width. This indicator depends on many parameters. Each fashion designer depends on the source material - the allocated space. If there is a niche in the wall, then there is a reason to make a built-in wardrobe. Then you need to plan that the structure will be 5 centimeters less than the distance from one wall to another. If the furniture is installed in an open space, then the width is determined by the laws of the interior and the number of things that are supposed to be put there.
- Depth. If a niche is used, then the first guideline also depends on an existing indicator. It is considered optimal to be no more than 60 centimeters deep, this is enough for all the clothes to hang evenly and not be crushed by the doors. in children's bedrooms you can reduce this number to 40 cm, but with age you will have to change the furniture. There is also no need to make it wider, since the back wall will be too far from the door.
- Height. There are several limitations here. The first and most important thing is the height of the ceilings. Since the assembly takes place on the floor, and then the structure rises up, it is very important to create a wardrobe design in advance with dimensions that the room can accommodate. The second, but no less important indicator is user convenience. If a woman lives in the house, then it should be convenient for her to put things on the mezzanine, as well as use the top drawers.
At the same time, it is important how the wall will look. All external and internal parameters can be calculated if you use design programs from. Software ZWCAD, ZW3D are CAD systems that contain many functions for computer-aided furniture design.
Once you have found out all the dimensions, you need to decide what material the frame will be made of. It can be made of wood or metal profiles, taking into account that wooden panels will be inserted into them for the walls - rear and side.
SketchUP
SketchUp is one of the simplest and most intuitive systems for 3D modeling. It is presented in two versions – paid and free. Of course, the paid version offers many more possibilities, but even in the free version you can create many, many interesting projects. SketchUp allows you to create models using simple tools: lines, angles, arcs, geometric shapes. With their help, you can manually draw any interior detail. But if you don’t want to draw, you can also download and upload ready-made models from the official website or the Internet.
In addition to simple tools, this program also has a number of its own features. For example, the Push/Pull tool allows you to build walls simply by dragging lines. In SketchUp, you can go into inspection mode and examine your model, as if playing for a person. This allows you to examine the object from all angles and compare dimensions. And another interesting feature is importing terrain from maps and exporting models to a map. This opportunity is provided to you by Google Earth.
Video tutorial on working in SketchUp
PRO100
PRO100 is a popular 3D modeling program that is distinguished by its simplicity and professional solutions. With its help, you can create high-quality projects and sketches in the shortest possible time. You can make changes directly in the presence of the customer, as it will take very little time.
Video tutorial on working in PRO100
PRO100 has a standard library with a large number of objects and materials, but in case that is not enough for you, you can create your own materials from a photograph or draw. You can create new furniture from existing elements or by downloading additional libraries from the Internet.
One of the features of this product is that it keeps track of the materials spent, so at the end of the project, you can generate a report that will indicate all the costs. Unfortunately, this is only available in the full paid version.
Also, here you will find many modes that will help you display your project in the most successful way. You can choose one of seven projections that will show the model from different sides and from different angles. And also select drawing mode, photorealism, shadows, transparency and others.
KitchenDraw
KitchenDraw is a powerful professional 3D modeling system. It is mainly created for designing kitchens and bathrooms, as well as kitchen furniture. In the program you will find a large set of elementary objects with which you can create from scratch any element of the required size and design.
The special feature of this product is the high quality image. In KitchenDraw you'll find a Photo Realistic mode that turns your drawing into a vibrant photograph. Another interesting point. In KitchenDraw, you can inspect your model in Walking Mode. But you can also record your walk and create an animated video based on it for presenting the project.
Unfortunately, this tool is not distributed free of charge; moreover, you pay not for the program itself, but for an hour of using it, which is not very convenient.
Types of software – professional software
Each of the programs below can be downloaded on the Internet. Most of them are freely available online. Electronic versions of projects are convenient because at any time you can always correct a mistake in cutting, remove or add a part, or place elements differently in the space of the room. The final benefit of the programs is the ability to see the finished product in four dimensions. In this case, the image will be placed in the space of the room with all its specifics and features. The sketch will mark the points of all communications (sewer pipes, electrical wiring, ventilation, etc.).
The project of a kitchen set is placed in the interior, high quality images Source elpix.ru
VOLUMENIK
It is used by furniture makers of all directions - from designers involved in the creation of kitchen furniture to production workers. This means that several utilities are “hardwired” into the structure. You can find files for download by typing in the search: “Furniture for Windows”, “Furniture for Linux”, “Furniture for MAC OS X”. In addition to the main drawing functions, the OBJEMNIK has a number of advantages:
- Drawing an object with a shadow.
- Effects to make the drawing more realistic.
- Ideal volumetric visualization.
- Quick arrangement of furniture in space.
- Automatic detailed calculation.
- Automatic preparation of material cutting maps.
- Tracking orders, their costs, amounts of prepayments from the client, the amount of the final payment, purchase prices for materials.
- Automation of order acceptance.
- Compatible with Microsoft OS X, Windows 10, Linux, Apple MacBook, iMAC, as well as 64-bit processors.
- Low cost without additional costs.
Thanks to the clear interface, working with the program becomes easy and fast. It is enough to enter only the parameters of the future product, arrange the objects in their places in the virtual room - the program calculates the rest itself. Let's look at the main functionality and features of the program.
The “color wheel” helps set the color of the selected field in the image, mix paints and coating texture. Its use is especially impressive right in front of the client in a furniture showroom, when the buyer has the opportunity to take part in the process of creating a project for his future furniture.
The “Volume” program window reflects the kitchen design project in perspective Source mrrestavrator.ru
“Cutting module” sets all the necessary parameters for preparing the base material - cutting sheets of chipboard (laminated particle board), fiberboard (fibreboard), MDF (MDF - Medium Density Fiberboard, translated as “medium-density fiberboard”), plastic, solid wood, artificial stone and more. This option allows you to find out the amount of sheet material from which the furniture body and the filling of the set are made. The same applies to cutting other materials - fabrics for covering upholstered furniture, glass, sheet steel, plastic.
“Machine forms” - the functionality is convenient in that it represents ready-made document templates. By filling out forms, you can create and print special forms of reports and other documents for any stage of furniture production. The auto-fill function is aimed at producing the following documentation: contracts, orders, acts and other papers.
A set of ready-made models of furniture units and kits. The program can be created and filled out using the Yandex Disk cloud Internet space. Here it is easy to sort projects by interior styles, functionality (tables, bar counters, simple cabinet designs, sliding wardrobes, shelving) or purpose (hallways, kitchens, bedrooms, children's sets, slides for the living room). They create entire catalogs of sketches on the Prototype Library platform.
PRO100
Absolutely autonomous editor for creating cabinet-modified furniture. Additional opportunities - placement of an already developed project in space, arrangement of the interior in a digital format. The program is Russified and downloads quickly. Online resources offer free options. Thanks to this help, you can quickly calculate the cost of one unit of a product or the entire project.
Visualization options:
- 3D format;
- drawing;
- printout on paper.
An extensive Library allows you to fill the catalog with new ready-made product models, sort into independently created folders, and adjust saved images. Elements can be renamed, moved, rotated. The program has a clear interface, a high-precision calculator, easy selection of materials, excellent picture quality, a large selection of colors, textures, shapes and styles of parts. It’s easy to create a cutting map and a finished project here. The system automatically takes into account gaps, allowances, the presence and type of fasteners and fittings.
A clear interface allows even a beginner to cope with the program Source wp-seven.ru
Furniture designer "Astra"
Common among medium and small businesses. The designer is easy to use. Conveys a realistic image of future furniture, decor, and interior filling in space. A fully equipped set of catalog elements allows you to create stylish and believable interiors. The program provides wide design possibilities - individual objects, sets, sets, room designs.
The designer is equipped with several main modules:
- Astra-Constructor;
- Astra-Cut;
- Astra S-Nesting.
The first option is designed to demonstrate objects in 3D format. The second is the working module. It is needed to develop sketches, drawings, cutting cards, additive cards (pre-assembly of parts). The third option makes it possible to create complex parts. Fasteners are automatically installed and dimensions are adjusted when changes are made. Significant disadvantages: when calculating the cost of a future product, fittings are not taken into account, and the library has a small set of ready-made options.
Basis-Furniture Maker
One of the most popular modern, constantly updated programs. Great for creating complex furniture projects. High-precision mathematics of the software allows you to create cutting maps or sketches without the slightest defects or errors. The starting set of functionality represents the basic default settings. They are easy to change during operation. After each input of object parameters, a drawing is created automatically.
The full version for creating furniture contains the following modules:
- Basis-Cutting;
- Basis-Closet;
- Basis-Estimate;
- Basis-CNC;
- Basis Warehouse;
- Basis Salon.
At “Cutting” they make special cards on which the main material of the furniture will be cut. “Cabinet” is provided for creating any cabinet furniture with block numbering, dimensions and action indicators. “Estimate” is necessary to calculate all the costs that may be incurred in the manufacture of ordered furniture. This will avoid overspending. The CNC transmits all the digital data collected in the program to an automated machine running on program control. At the “Warehouse” it is convenient to keep track of material assets. The “Salon” employs designers who receive and prepare customer orders, as well as sales consultants who sell finished furniture.
3d visualization of the kitchen was prepared in the program “Basis Furniture Maker” Source forumcnc.ru
KitchenDraw
A large program of creating finishing projects, interior design for kitchens and bathrooms, as well as creating furniture for kitchens and bathrooms. Often used at a professional level. The interface is clear, easy to use, offers a wide selection of simple objects, with the help of which you can create any detail of the desired design and parameters.
Pros:
- perfect images;
- photorealism;
- an impressive catalog of objects;
- walking mode when inspecting the created model, which allows you to view the object from different angles.
Photorealism turns the drawing into a believable picture. The walking mode is recorded in program memory. This makes it possible to produce full-fledged animated videos and make presentations. The only disadvantage of the program is its cost. In this case, payment is made only for some part of it.
Development of a drawing in the KitchenDraw program before preparing 3d visualization Source getwinpcsoft.com
Astra Constructor Furniture
One of the most understandable systems for 3D modeling is Astra Constructor Furniture. This program is aimed at medium and small furniture manufacturing businesses. It has a certain set of tools sufficient for comfortable work. A simple and clear interface attracts users. In Astra Constructor you can create a product from scratch using elements of the standard library. You can completely select the fittings and fastenings yourself, as well as create free-form parts.
Also in this system you can edit any detail and this is a huge plus. Despite the fact that Astra Constructor performs almost all actions automatically, you can correct everything: the drawing, the shape of the door handle, the thickness of the shelf, corners and more. Not every program allows you to do this.
Why are such utilities needed?
The program for designing sliding wardrobes is a very useful and important utility. Among the advantages, the following factors can be noted:
- Such software makes it possible to draw a cabinet of a wide variety of shapes and sizes. Therefore, you can not limit your imagination and use a wide variety of ideas.
- Thanks to profile utilities, you can see what the wardrobe will look like after assembly.
- Also, this will be an excellent opportunity to see how the piece of furniture will fit into the space of the room.
- For a cabinet drawn in a special utility, you can apply different color combinations. This will help you choose the most harmonious piece of furniture for planning the space of your apartment.
Cabinet calculation and color selection
- With the help of programs for creating sliding wardrobes, it becomes possible to calculate how much materials are needed for the design and layout of a piece of furniture.
- An excellent opportunity is that at the planning stage a person will find out what approximately the amount of funds will need to be allocated for the headset item.
- Utilities for designing sliding wardrobes will help you save on the services of specialists who design products for storing things. Due to the fact that the software is quite accessible to people even with little experience, everyone can independently implement their plans in the chosen software.
- Also, using such a program, you can accurately calculate the amount of materials needed to construct a sliding wardrobe.
The process of drawing up a drawing of the future wardrobe
These are just some of the advantages that make it worth using such utilities.
Basis-Furniture Maker
Basis-Furniture-Constructor is a powerful modern system for 3D modeling. It contains 5 modules: Basis-Furniture Maker - main module, Basis-Closet, Basis-Cutting, Basis-Estimate, Basis-Packaging. Also on the official website you can download additional modules if the need arises. The peculiarity of Basis-Furniture Maker is that with the help of this system you can completely streamline the furniture production process. Each module is designed to perform tasks at different stages of production: from drawing to packaging. This is very convenient for large and medium-sized companies.
Here you will find all the necessary tools, as well as a wide variety of libraries: drawers, doors, fasteners, fittings, materials and others. You can also create your own libraries, but, unfortunately, this is only available in the full version.
Basis-Furniture Maker is a professional system and is quite difficult for an ordinary user to get used to. If you decide to start working with Basis-Furniture Maker, you should watch several training videos, otherwise it’s easy to get confused.
Lesson: How to create a furniture design using Basis-Furniture Maker
Desktop applications
The programs presented in this part of the review are paid. Unfortunately, non-commercial applications of this level simply do not exist, but some of them have demo versions that allow you to solve individual problems.
All programs, except one (SolidWorks), are designed for the design of cabinet furniture - cabinets, tables, shelving, etc. The design of upholstered furniture - sofas, armchairs, banquettes, etc., is most often developed in general-purpose 3D editors.
Basis-Furniture Maker
Basis Furniture Maker is a professional service, part of the large-scale Russian Basis system. The latter uses modules for calculating estimates, working with cutting, and packaging. A narrow version of the program, Basis-Closet, has been developed for the design of cabinet products. The main program designs furniture sets of any complexity. The designed products comply with ESKD and other norms and standards.
The application creates high-quality drawings and realistic 3D models. This is one of the most iconic tools on the market.
Basis-Furniture Maker is a program aimed at professionals. Its cheapest license costs from 50,000 rubles. There is also a free demo available to try out the app's core resources, but with a limited save feature.
Functions and capabilities:
- import models from other popular modeling applications, including Dynaplan, 3d Studio Max;
- support for slots of arbitrary cross-section;
- automatic creation of assembly diagrams;
- built-in library of fastening elements;
- design of doors and drawers (for example, drawers);
- automatic generation of drawings based on a three-dimensional model;
- obtaining a photorealistic image of an object;
- support for scripts (routines that simplify the creation of individual elements).
bCAD Furniture
A Russian-language application that creates two-dimensional drawings, as well as three-dimensional models of furniture. bCAD Furniture is inferior in functionality to the Basis-Furniture Maker program, but also costs less - 45,000 rubles. If you want to test the program before installing, use the demo version without the print and save functions.
Using the service, they design different furniture options: cabinets, commercial fittings, bar counters, exhibition equipment.
The application interface is quite cumbersome and not intuitive. Before working with bCAD Furniture, it is recommended to watch video tutorials on the official website.
Functions and capabilities:
- built-in libraries to simplify design;
- compatibility with AutoCAD, Autodesk, 3D Studio and other popular resources;
- photorealistic display of finished products;
- unlimited number of simultaneously open drawings;
- automation of a number of routine processes;
- data transfer to accounting and management systems;
- unlimited number of action rollbacks;
- parametric modeling of furniture.
PRO100
The PRO100 application is a multifunctional cabinet furniture editor that makes it possible to create interiors from scratch. At first, the program seems unfriendly due to the abundance of interface elements. But if you first study the instructions, you can quickly design even complex interior items. On average, one project takes no more than half an hour.
The application is paid, the price of the new version starts from 83 thousand rubles per license. A trial demo version is being released. It is fully functional, but cannot save or print projects.
PRO100 does not require computer power - it runs even on an old device.
Functions and capabilities:
- creating pictures for assembly drawings;
- support for popular formats such as obj;
- powerful rendering (translation into a two-dimensional realistic picture);
- a large set of libraries with modules (interior elements, their components);
- setting access levels for employees;
- six project display modes.
Astra Furniture Designer
Another program for basic furniture modeling. The advantage of the Astra designer is that it has not only a demo version, but also a free version. It cannot print drawings or reports, but otherwise the capabilities are similar.
Astra occupies an intermediate position - it is not the most functional, but the available resources are enough to design almost any cabinet furniture. However, the program is not too complicated. And the presence of a free version makes it ideal for amateur use.
Functions and capabilities:
- rich library of products;
- edge covering;
- installation of fasteners;
- generation of control programs for CNC furniture manufacturing;
- creation of finished interior items from individual parts;
- preparation of drawings.
Solidworks
Unlike previous programs, which are needed mainly for the design of cabinet products, this application is universal. It is used to design not only furniture, but also technical equipment, electrical and communication systems. But the most interesting thing is that Solidworks allows you to create upholstered furniture, as it works not only with wood, but also with fabric, padding, and fittings.
Solidworks is the most feature-rich application in this roundup. It is aimed at professionals - those who want to design furniture, and not just evaluate it in the interior.
The service is paid. You can test it online for free, although without saving the result. The price depends on the needs, but on average starts from 370 thousand rubles.
Functions and capabilities:
- realistic visualization of the finished product;
- import models from other popular programs;
- product engineering analysis;
- preparation of documentation in accordance with GOST;
- expansion of functionality through additional modules, for example, SWOOD, which simplify furniture design;
- material-based design;
- calculation for bending;
- inclusion of moving elements;
- generation of drawings.
Basis-Closet
Basis-Closet is a module of the Basis-Furniture Maker system, which was mentioned above. It is used to design cabinet furniture, such as a wardrobe, cabinet, table, chest of drawers, doors, cabinets and others. Just like Basis-Furniture Maker, Basis-Closet is a paid program and only a demo version can be found on the official website. It contains a small set of elements for design, but it is quite enough for full-fledged work. Moreover, you can add your own components to the library.
The peculiarity of the program is that it works in semi-automatic mode. That is, while the user is working, Basis-Closet automatically makes calculations, arranges fasteners, adds shelves in the specified section... But all this can also be done manually. This is a great time saver, so creating a model in the Basis-Closet takes 5-10 minutes.
bCAD Furniture
bCAD Furniture is a powerful software package that contains everything necessary for furniture production. This is its peculiarity, since in other similar solutions additional modules must be purchased separately. Here everything is in one: drawings, cutting cards, estimates, 3D modeling, reports - these are tasks for which bCAD Furniture can be successfully used.
The program is easy to learn, and while working it will prompt you if you have any difficulties. Also bCAD works in semi-automatic mode. This means that this system does most of the routine work for you: arranging fasteners, creating drawings and cutting maps, adjusting dimensions... But at the same time, you can interfere with the work of the program and make your own adjustments. Powerful rendering tools allow you to create accurate drawings and photorealistic 3D images using OpenGL. Thanks to this, you can see and demonstrate the project to the customer in advance.
K3-Furniture
K3-Furniture is a powerful set of programs in Russian, with which you can fully automate production in small and large enterprises. Its peculiarity is that each module of the complex is customized for the enterprise that uses it.
The largest component of the system, K3-Mebel-PKM, is a module for the production of cabinet furniture that can be used independently. With its help, you can streamline the production process: from design to product sales.
The module also monitors the correctness of the model construction and automatically places fasteners, creates drawings and cutting maps.
Especially for small businesses, there is a K3-Furniture-AMBI module, which contains all the tools of the K3-Furniture complex, but with already selected settings for small businesses.
Here we consider only a small list of the most popular programs for 3D furniture modeling. We tried to select solutions for all categories: for enterprises, for designers, and for ordinary users who want to make repairs. We hope you will find something of your choice.
We are glad that we were able to help you solve the problem. In addition to this article, there are 12,401 more instructions on the site. Add the Lumpics.ru website to your bookmarks (CTRL+D) and we will definitely be useful to you. Thank the author and share the article on social networks.
Describe what didn't work for you. Our specialists will try to answer as quickly as possible.
Online constructors
Simple and fast, no download or installation required. For such services to work, you just need to install or enable the use of the Adobe Flash Player plugin.
Online calculation
The Moscow company presents a detailed calculator for calculating a wardrobe. Although it was created so that the visitor could place an order, you can still “assemble” your cabinet there and see the drawings and costs.
In the top right menu, in the “templates” frame, ready-made options for a wardrobe or bedside table are offered.
If none of this works, enter your parameters.
First, the main parameters are prescribed - width, height, number of sections and the presence of a mezzanine. The cabinet is now divided into segments, each of which is designated by numbers. Next comes the choice of material. Then - filling by segments. For this purpose, a digital designation for each segment has been introduced. For each, you can set the content - leave it empty or select shelves, drawers or a bar, indicating their number. Now let's move on to the doors. Set the number of horizontal divisions or leave them as a continuous sheet.
As you add and change parameters, the cost will change - in the upper orange rectangle.
This completes the construction of the cabinet. By right-clicking and holding the mouse, the model rotates so you can view it from all angles. And also - increase or decrease by turning the wheel.
When the cabinet is ready, in the upper right menu, by clicking on “show”, you can select the specification and drawings of parts. The specification will indicate all the required parts for the cabinet and their quantities, and the drawings will show all the parts with dimensions.
But in order to save parameters, drawings or pictures, you need to register on the site.
Website: mebel-detal.ru.
Website "calculation of building materials"
On the site for calculating building materials there is another version of the calculator for sliding wardrobes. There are fewer parameters here than in the previous service, but drawings with dimensions, number of holes and total areas of materials (for the body, internal parts, partitions and back wall) are available for download in pdf format without registration.
Each parameter is indicated by a letter of the Latin alphabet, and the diagram below clearly shows where this size is located in a real closet.
To use the service, click on the picture:
Using calculation programs is a quick and easy way to solve a problem. They are useful and understandable not only to professionals, but also to ordinary users. You just need to choose a convenient option.
