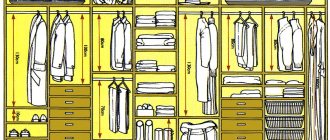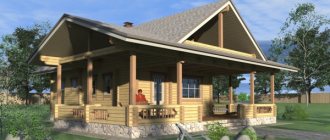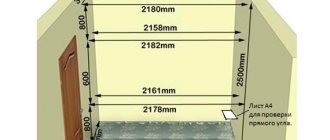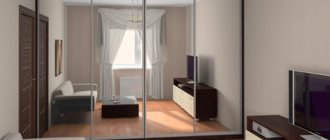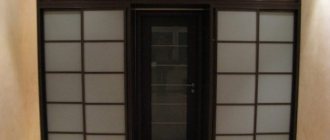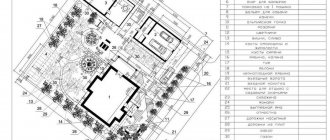Programs for designing wardrobes are aimed at creating an individual model according to given dimensions in minutes. Using a computer, estimating the amount of material and price is much easier and faster than calculating everything “the old fashioned way” on a piece of paper.
When choosing a cabinet using an online program or service:
- you can immediately see how future furniture will look and how it will fit into the room;
- find out the cash costs and quantity of material;
- Based on the provided drawings and dimensions, self-assembly of the cabinet will not be difficult.
The number of modern calculation programs and services is large. Below are some of them, choose what is convenient for you. The software is used by professionals in assembling and calculating furniture, business owners, and ordinary people who want to assemble a cabinet themselves. Their interface is very simple - you can understand them the first time, without having any special modeling or design skills.
Here is a selection of common programs for designing sliding wardrobes: eXponent Furniture Designer, basic wardrobe, PRO-100, BT wardrobe. Below we will talk in more detail about each of them.
Choosing a sliding wardrobe system for a wardrobe
There are many types of sliding coupe systems. Depending on the type of rollers, guides and the method of their installation (mounted, suspended, hidden, etc.). And external design (framed, frameless, with a side profile and without a profile). It is clear that in each case the calculation of the size of compartment doors will be completely different. As are the requirements for niche design.
In this article we will consider standard roller sliding doors of a support type, in which the rollers move along the lower rail, and the upper rollers support the door leaf in a vertical position.
Conventionally, we can distinguish two groups of sliding systems for wardrobes and dressing rooms of this type:
- Frameless type “SRD-1” SKM, etc. Some are equipped with side profile handles. The door leaf is a solid sheet of chipboard, MDF, solid wood with a thickness of 16-26 mm. Rollers with an installation platform are overhead or mortise.
- Frame (frame) type Raumplus (“Aristo”, “Versailles”, etc.). The frame design allows for the implementation of stacked door filling options. The assembly profile is designed for an insert 4-10 mm thick, so thicker chipboards and MDF will have to be milled. The rollers are installed in the profile, the lower ones partially “overlap” the insert. Therefore, it is better not to make transparent filling along the bottom edge - the installation areas of the lower rollers will be visible through it.
Pros and cons of frameless coupe doors
The main advantage of frameless sliding systems is their affordable price. This is obvious, because the kit only includes a set of rollers, an upper and lower guide. The thickness of the doors can vary from 16 to 28 mm, and the weight can reach 80 kg. Ease of installation and adjustment can also be considered a plus.
There are also disadvantages to this type of compartment door.
Due to their weight and lack of frame, doors can sag over time, so it is recommended to use a side profile. As practice shows, it is better not to make the door height more than 2-2.2 m for the same reason. If you plan to make the cabinet higher, it is better to allocate a separate mezzanine.
Due to the heavy weight and lack of rigidity provided by the profile, the door movement will not be easy and smooth. Frameless sliding doors require periodic adjustments. And knowledge of how this can be done with a simple set of tools.
Advantages of coupe frame systems
Visually, frame compartment doors look more attractive and holistic. The presence of dividers-adapters inside the leaf expands the design possibilities of the sashes. They can be positioned strictly horizontally, diagonally, and even bent with a radius.
Frame compartment doors can be made of steel and aluminum. Steel profiles are more affordable, but noisier.
Aluminum systems are considered elite and provide smoother and quieter operation. And they have practically no restrictions in size: the doors can be made up to 4 meters in height and 1.5 meters in width.
Most popular programs
There are a lot of them. In no case should you limit yourself to considering one program. You should explore several options and adopt those that are easier to use. It is also very important that they can work on a computer with the existing software. In their list you can find those that are designed for 3D modeling.
OBEMNIK program
Many furniture companies use several utilities to design and manufacture furniture. The OBEMNIK program is universal, suitable for a salon or manufacturer. It replaces all possible programs for a furniture company.
The designer in OBEMNIK will find excellent rendering of objects with shadows and effects, created in real time. The manager will arrange the furniture very quickly and clearly in front of the clients at the address or in the salon. The designer will provide detailing and cutting without using any manual manipulations. The manager will be able to monitor accepted orders, their prices, advance and final payment amounts, and the purchase price of products.
General process for creating a project and ordering:
- The Color Wheel allows you to mix texture with color. The client should not remain on the sidelines; involve him in the process, select the material and color. After the work done together, the order for furniture is guaranteed to take place.
- Cutting module. Without waiting for design processing, find out the number of sheets spent on making a kitchen or cabinet. Optimize the project to reduce the number of sheets. For example, you designed a kitchen set. It is clear from the plastic markings that one door does not fit - discuss this with the customer. Change the façade to another one or reduce the size of the set.
- Special forms of reports, so-called “machine forms”, which are adapted for specific production.
- Full automation of application acceptance - auto-filling of Forms of contracts, orders, acts, and other documents. During the preparation of the project, you need to print out the output documents and affix the organization’s seal. The names and amounts (advance payment, in words) are already completely filled out on the form. This is a full automatic order receiving machine.
- Large selection of ready-made models: from classic to modern, wardrobes, hallways. The lineup is constantly updated using Yandex Disk cloud technologies.
- Creation of your own sketches and catalogs. On your own, based on ready-made prototypes, or by a professional technologist in the Prototype Library.
Advantages of the OBEMNIK program
Despite its wide functionality, the utility is easy to use. It will be suitable for beginners and sales floor workers. The main advantages include:
- Clear, advanced visualization that allows you to clearly demonstrate furniture to the buyer and select materials.
- Automatic cutting, which allows the client to calculate the exact amount of sheet materials required for the manufacture of the set.
- The only program for furniture makers for MAC OS X. Works on Apple MacBook, iMAC, as well as Linux OS. For companies that care about the legality of their software or do not want to use commercial operating system distributions
- Advanced assembly not only for classic architectures, but also for computers based on 64-bit processors. The utility becomes “native” for a modern PC running Windows 10 or the latest versions of MAC OS X.
- Relatively low price compared to similar products. Usually, from the first order for furniture, the price of the program is fully justified. No additional costs are required, no additional components are needed to operate. Updates are installed free of charge.
The Volume utility is completely autonomous and works on any computer under any OS.
Initial data
To calculate roller sliding doors, it is enough to measure the width and height of the opening - Lpr and Hpr, respectively. The opening must be free to install sliding doors, 80-100 mm deep.
It is assumed that the side walls of the cabinet are perpendicular to the bottom and roof. Also, the cabinet should be leveled horizontally. Debris can cause doors to roll to one side.
You should also be careful in determining the number of sashes. They should not block shelves, niches, or interfere with the lowering of pantographs, opening of drawers and other retractable systems.
Programs for furniture design in Russian
Before producing this or that type of furniture, it is necessary to design and create its image. It will help the manufacturer detect and correct errors and shortcomings, show what the future product actually looks like, whether it meets aesthetic standards, and whether it corresponds to the chosen style. The Internet offers programs designed both for the professional design of furniture sets by designers and designers, and for home craftsmen who want to design these items at home.
Designing a bedside table in the basic program
What is this software for? Some editors are designed to handle many of the furniture design tasks themselves. They help create mock-ups of future products, select materials, accessories, even draw up estimates and estimate the cost. Therefore, designing upholstered furniture with their help does not require special skills and greatly facilitates the developer’s work.
Width and overlap of compartment doors
It is not recommended to make doors narrower than 500 mm: due to the rollers being too close, the door will be unstable. A little more force when opening and it may fall out of the guides.
Also, do not make the coupe too wide: they will be uncomfortable to use. Maximum 1000-1100 in width, but it is better to stay at average values, 700-900 mm.
It is considered “good form” not to allow the internal frame to overlap with the side profile when calculating the width of the sashes. That is, the overlap of sliding doors should be exactly the width of the profile.
In this case, the thickness of the “boot” (schlegel) is usually not taken into account, leaving you with the choice of whether to glue it or not after the final installation of the facade of the compartment.
If we take the width of the open (asymmetrical profile, C) as 25 mm, and the closed (symmetrical, H) as 35 mm, then the formulas for calculating the width of 2, 3, 4 and 5 doors are conveniently presented in tabular form.
According to the formulas for calculating frame doors with an Aristo profile, it can be seen that the presence of a boot reduces the depth of the overlap.
For frameless sliding systems there is no exact formula for calculation. Usually about 20-30 mm are left for the overlap of doors, rounding the width of the leaf to a whole value.
How to calculate the location of shelves
The height of the shelves in the closet is a criterion that must be taken into account when choosing first. Since furniture is purchased with the expectation that it will last for many years, it is worth taking its choice with full responsibility. Wrong selection can cause many inconveniences. One of them is the arrangement of shelves without taking into account height.
Drawers 50 cm deep
Almost everyone has encountered a problem that forces them to resort to using a chair or device to reach things at the very top. Therefore, in order to avoid such troubles, you need to make sure in advance that the cabinet is assembled based on certain data.
Taking into account standard sizes and personal requirements, you can create a cabinet that will be a pleasure to use.
Door height
All calculations are based on diagrams and data from manufacturers of a specific sliding system.
Since almost all popular roller sliding systems require adjustment of the upper and lower rollers, some averaging and rounding is possible.
To calculate the height of a compartment door, usually subtract 40 mm from the internal size of the niche . That is, the calculation formula will look like this: Hpr-40.
If you subtract less (for example, 30 mm), then it will be very difficult to insert the doors into the guides and adjust the smoothness of the move. If you subtract more, the sashes may simply fall out, since the height of the roller adjustment will not be enough to ensure sliding stability.
Thus, the calculation for frameless sliding systems (SKM, srd-1) ends here. For coupes such as Aristo, Raum+, Commander and others, it is necessary to calculate the components: the length of the upper, lower and side profiles, the dimensions of the internal insert.
Assembly diagram of a frame compartment door Upper, lower frame guide and door stops Side profile, open and closed
Dimensions of internal filling of compartment doors
The aluminum and steel profile is designed for a thin insert with a thickness of 8-10 mm.
Glass and mirror 4-5 mm thick are framed with a seal. Therefore, it is necessary to take into account the thickness of the seal when calculating (about 1.5-2 mm on each side).
Laminated chipboard, MDF with a thickness of 16-18 mm can also be used as an insert. But it needs to be milled around the perimeter from the inside to a thickness of 8-10 mm.
The principle of calculating the insert is extremely simple: the thickness of the frame is measured (it is a profile or profile + seal) and subtracted from the dimensions of the door calculated above with dimensions Hdoor and Ldoor.
The internal insert of the sliding sash can be stacked. In this case, the thickness of the divider is taken into account.
For the Aristo aluminum system, the following formulas can be distinguished for calculating the width (Lв) and height (Hв) of the insert:
- Milled chipboard insert 10 mm thick: - 57 mm from the height of the door. The width of the insert for the C profile is 36 mm less than the door width, for the H profile – by 54 mm.
- Standard insert 8 mm thick: - 59 mm from the door height.
- Glass/mirror 4 mm thick: -60 mm from door height.
Formulas for calculating insertion in tabular form.
Sometimes in descriptions of calculations it is recommended to subtract not 3 mm, but 4 mm for the seal. There is no mistake here. Check how you do on a small sample and subtract as much as you need.
How to calculate the dimensions of a prefabricated insert
In most cases, the design of compartment doors involves a prefabricated insert, with horizontal and vertical dividers. Both diverse materials (chipboard + glass, acrylic + mirror) and single-layer materials (MDF + MDF) can be combined.
The calculation of internal filling is absolutely similar. The thickness of the aluminum divider (usually 2 mm) and the seal for glass and mirror inserts are simply taken into account.
Price
Having calculated the dimensions of all parts and determined the number of necessary fittings and fasteners, you can calculate how much the entire product will cost. You can look at prices on the Internet, and also ask how much the necessary material costs in stores in the region. It is important to consider the cost of cutting sheets.
A sliding wardrobe is a very convenient piece of furniture. Despite its large capacity, it takes up little space. If you use a built-in model, the efficiency of space use increases. Calculating the design is not so difficult; you can do it yourself. To avoid manual calculations, you can download a free program or use an online calculator.
Calculation of the length of profiles and guides for cutting
To assemble a frame compartment door, you need to calculate and cut all the components.
- The length of the lower and upper guide (track) is equal to the size of the niche width (Lpr). If shaped stops are used, then you need to subtract their thickness from the lengths of the guides, about 2 mm on each side.
- The length of the side profile for the compartment door is equal to the calculated door height (Hdv).
- The length of all horizontal lines (top, bottom and divider) is the same. To calculate it you need to measure the width of the profile and subtract it from the width of the door twice.
The formulas for calculating all profile lengths for an Aristo frame sliding door in tabular form will be as follows:
For all other coupe frame systems of the supporting type (Versailles, Senator, etc.), calculations will be made according to the same principle. The main thing is to accurately measure all the components and adjust the formulas based on this data.
You can make the cabinet body itself with your own hands following step-by-step instructions.
Preparation for calculations, tools, parameters
To calculate the basic parameters of a sliding wardrobe, you first need to take several measurements of height and width. Walls are rarely even. Therefore the values will be different. You need to make several marks along the height of the wall (at the same level), and take measurements with a construction tape. It is important to take into account the different projections on the walls:
- sockets;
- door jambs;
- batteries, etc.
They may interfere with installation. When measuring the parameters of the places where the furniture will be installed, it is necessary to measure up to these objects.
