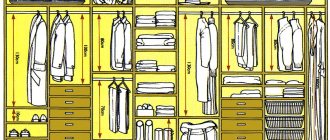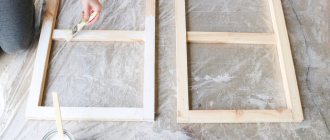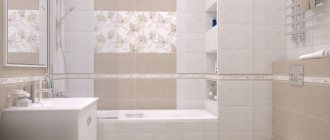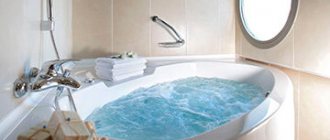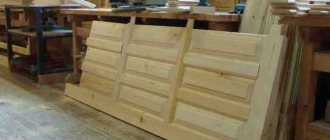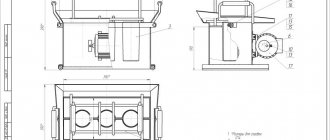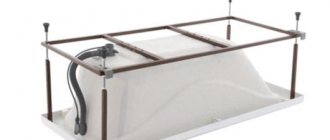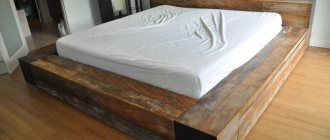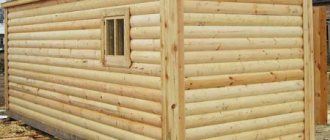Modern furniture, made from high-quality and environmentally friendly materials, is expensive, so not everyone has the opportunity to purchase it. Often a unique and original interior is created, which requires exclusive furnishings. In these cases, the owner of the premises can independently create a wardrobe as a project, according to which furniture will be manufactured in the future. The project can be created independently using specialized computer programs or with the appropriate design organization.
Place the mirror
One of the simplest and most popular options is the mirror surface of doors. This can be one central or two side sections, or a continuous mirror surface over the entire area. A huge advantage of this solution is the visual expansion of a small space. Reflective surfaces create more light and air, which is very important for small apartments.
If the owners are not happy with large mirrors in sight, you can place the canvas on the inside of one of the swing doors. And if you duplicate the mirror on the second door, you will get the effect of a dressing table, allowing you to see yourself both from the front and from behind.
An interesting modern option is a retractable mirror on a bracket that can be rotated any way you like. Great for creating intricate hairstyles.
Base
If the floor surface is uneven, this defect will become very noticeable when installing the structure. The guides will have to be aligned, which will leave unsightly gaps. Installing a base will help hide this drawback.
Lighting
For greater comfort, the cabinet compartments can be equipped with spotlights, LED strips and other suitable lighting fixtures. Open shelves and glazed niches with such illumination look wonderful. And good lighting inside allows you to quickly and easily find the thing you need.
Mezzanine
This separate section is used to store things that are required occasionally or are seasonal. For example, winter clothes for the summer or equipment for summer hikes, when the snow has already settled firmly. Since it is difficult to get to the top compartment without a ladder or stool, it makes no sense to store everyday things in it.
The mezzanine is usually a single space, without division by shelves. If the ceiling height is small, you don’t have to make separate doors for this compartment; common ones will suffice.
Room measurements
If you figure out how to design a sliding wardrobe, then creating a project that includes drawings, diagrams, estimates and detailing will not be difficult. Initially, you need to take your own measurements of the room in which you plan to install the future cabinet.
Often people have to deal with the fact that the floors and walls of the room are uneven, but the furniture is created as standard level, so during measurements all existing distortions and other imperfections on the surfaces are taken into account.
To take correct measurements, follow simple steps:
- Using a standard tape measure or laser level, the height and width of the walls are determined, and this process must be performed from different parts of the room;
- height is measured at least at three points;
- the width is measured relative to the ceiling and floor, and at the depth where you plan to install the wardrobe with your own hands;
- it is determined where on different surfaces there are protrusions, recesses, heating radiators, window or door openings, as well as sockets and other objects that are located near the intended installation site of the furniture;
- It is important to make sure that the installation of the item will not be interfered with by foreign objects, and that it will not block sockets or other important elements.
If during measurements significant distortions or unevenness of the wall or floor are detected, then it is advisable to level them, since otherwise a well-made cabinet will stand unstable. Based on the information obtained from the measurements, you can create projects for future furniture, taking into account the intended installation locations. It is advisable to take a photo of the room and draw its diagram on a sheet of paper or in a computer program.
Correct room measurements
Where can I buy and how to choose the right cabinet
The right choice and purchase of a sliding wardrobe are determined by several factors. Follow the recommendations of professionals so that the furniture solves all the tasks for your family.
Today there are special programs for creating a cabinet.
- Trends in the furniture world. Every year new solutions, original designs, and more sustainable structures appear. Be interested in new products that make life much easier, both in choosing a new coupe and creating it from scratch.
- Consider the uniqueness of your room, the location of the heating system, windows, doors. The closet should solve your problems, not set new ones.
- The appropriate type of coupe design is important for ease of further operation. Semi-built-in wardrobes, for example, can act as a dividing wall when one large room becomes two.
- Choose a comfortable type of door opening mechanism. Sliding with rollers is convenient in bedrooms and living rooms. The hanging type without bottom guides is more often used in children's rooms so that the child does not stumble or step when he wants to get something.
- Don't skimp on the quality of materials. A good cabinet lasts for decades.
When calculating the width of the facade, do not forget about the edge, which will subsequently be glued along the perimeter.
Selection of accessories
The various elements related to the fittings must be attractive and of high quality. Their design and colors should match the style of the cabinet. The accessories include:
- guides, stoppers and rollers to create a sliding system that makes it possible to comfortably open or close the cabinet;
- profile, which can be steel or aluminum;
- fastenings for shelves or other storage systems, and it is advisable to buy a tie system consisting of a flipper and a rod instead of outdated shelf holders;
- fasteners for connecting parts of the cabinet, which include screws, self-tapping screws, confirmations, nails for furniture and fastenings for rods.
Designing sliding wardrobes is considered a rather specific process. During its implementation, it is necessary to take into account the dimensions of the future structure, its design and the place where it is planned to install it. The reliability, durability and durability of the resulting furniture depend on the correctness of the design. Initially, drawings of the main parts of the structure are made, after which an assembly project is formed.
Rollers
Guides
Profile
Accessories
Furniture design software
Now from all this you need to get a detailed picture, it must be to scale, because... It is necessary to display the number of shelves, drawers, as well as the ratio of the sizes of the compartments.
In principle, a sketch can be drawn by hand, the main thing is that you yourself understand what should be where.
But if you have the time and desire to understand furniture design programs, then I recommend the PRO100 program, it is very easy to learn and will not require a lot of effort and time from you to design. On the Internet you can easily find a portable broken version of the pro100.
There are also other furniture design programs in which you, if you wish, can also design your own wardrobe:
- Woody
- KitchenDraw
- bCAD
- Aster
- K3-Furniture
- Basis furniture maker
- BestCut
- Cutting2
How to remake an old wardrobe
Moving to another place or remodeling an old wardrobe is a troublesome task, but it is possible.
- If you are moving a built-in wardrobe from one place to another, pack the fittings and parts separately, label their purpose and location.
- If you are changing the flooring, for example, to laminate in an apartment, it is not necessary to disassemble the compartment. Simply remove the door and bottom rails. Lay flooring up to half of the area where the bottom track runs. Then install the doors in place.
- You can convert a hinged wardrobe into a compartment if you reduce the internal supports and shelves. To do this you will have to disassemble the entire structure. As an option, you can make new sides, lid and floor of the compartment so as not to change the dimensions of its interior.
- You can make a separate dressing room from the wardrobe. If it is located in a deep niche, then the doors with guides can be moved separately. This forms a separate small room with a dressing room.
The interior of the cabinet can always be redone.
Designing or remodeling furniture is not difficult if you prepare in advance, take measurements, calculate the material and accurately imagine what the finished result will look like.
Thanks to special paints, you can design your closet yourself.
Creating a Project
Designing a cabinet is quite simple, especially with the help of modern computer programs in which all calculations are done automatically. Having the necessary skills, you can make drawings and diagrams with your own hands. You can also use examples with photos, on the basis of which parts are made, and then connected to each other into a single structure.
It is advisable to think through the design of future furniture simultaneously with the formation of the project.
The project itself consists of parts:
- a general view of the future cabinet, represented by a photo or a regular drawing, and it can be drawn by hand or using a computer;
- drawings, and one of them must contain the entire product, and separate drawings are also created for important parts of the cabinet, which are the most significant and difficult to create;
- cutting map of materials presented in the form of sheets;
- if the sliding system itself is made by hand, then the profile detailing will be formed;
- list of required fasteners and accessories.
All these documents have their own purpose, and are jointly presented by the corresponding project. They must be created taking into account numerous requirements, since errors in them lead to the fact that the resulting cabinet will have distortions or other defects.
Follow the drawings very carefully and carefully, because then you will have to assemble the wardrobe exactly according to them
Decide what specific items you plan to make a closet for. Take their measurements and plan a place for them in the closet
A project is drawn up in which all the elements of the wardrobe are outlined
Frame
The design of a sliding wardrobe certainly includes a drawing of the body, which is the most significant element of this furniture. Photos of sample drawings can be viewed below. When creating a diagram, the main parameters that the cabinet must have are taken into account:
- width - it is calculated depending on the space allocated for installing the structure. If it is mounted in a special niche, then when taking measurements it is necessary to obtain information about its width, and the cabinet should have a slightly smaller indicator so that there are no obstacles when installing it in this recess. Usually, for this, 5 cm is subtracted from the width of the niche. This allows you to obtain a special technological gap that simplifies the installation or dismantling of furniture;
- depth - this indicator of the body also depends on measurements taken in the first stages of work. The optimal value is considered to be a depth ranging from 60 to 70 mm, but if the room is too narrow, the figure can drop to 35 cm. This value is optimal for children's closets. If the user is an adult, then for rational use of the internal space it is advisable to make sliding wardrobes with a depth of 55 cm or more;
- height - the Pythagorean theorem is used to calculate it, since cabinets are bulky structures, so they are usually assembled on the floor, after which they are raised in finished form, therefore, so that during this process the furniture does not rest against the ceiling, it is necessary to correctly calculate the diagonal of the side wall. Also, when choosing a height, the user’s height and his preferences regarding this indicator are taken into account. It can vary from 1.5 to 2.4 m.
The above parameters are basic for the cabinet body. In this case, you need to decide what kind of design will be created, as well as what materials will be used during work.
How to correctly measure a niche for a wardrobe
Correct measurements for a corner wardrobe
Usually a list of parts with dimensions is enough for you to make a cut.
Sliding system
To obtain a properly designed wardrobe, much attention is paid to calculations and selection of the sliding system. There are several such systems, differing in cost, creation rules, nuances of use and other parameters.
When designing such a system, its main characteristics are taken into account:
- profile strength, which depends on the material used, since wood or iron, as well as aluminum can be used for this, and the strength is additionally affected by the thickness of the walls, so this parameter is calculated depending on the planned loads on the system;
- coating available on the profile, which is not allowed to have any stains, swelling or other defects; its design may be different, but it should fit well with the color scheme of the room and the chosen design direction in the room;
- the reliability of the roller, which is the weakest point in the entire system, is considered an important parameter, so you need to buy only high-quality elements, as well as correctly calculate their installation locations along with the guides, since distortions lead to a decrease in their service life.
Most sliding systems consist of two guides along which rollers move. The most popular systems are:
- roller - a special suspension is attached to the top of the doors, which is additionally fixed with a roller runner. This mechanism can be suspended or supported. Due to this design of the system, its quiet use is ensured;
- frameless - you don’t have to spend a lot of money on their creation. Represented by laminated chipboard, not framed by steel profiles. Rollers are attached to the doors at the bottom and top. Due to constant exposure, the chipboard sheet quickly deforms, so the system is considered short-lived;
- frame - made of steel or aluminum, the latter option having a high cost. Aluminum structures can easily withstand high loads or other impacts;
- systems specifically designed for radius sliding wardrobes. They are presented with a curved profile, relevant for interiors that use non-standard and curved shapes and interior items.
Photos of different sliding systems can be viewed below, and the choice of this design depends on the financial capabilities and desires of the users.
Wardrobe door assembly
Door options
Calculation of door panels
Filling
How to design a wardrobe, taking into account all the nuances? It is important to understand not only the body with the sliding system, but also the contents of the structure. There are many different storage systems that can be used for this furniture, and the following nuances are taken into account during design:
- a distance of at least 30 cm is left between the shelves, but when creating a cabinet on their own, the users themselves determine this parameter, which depends on what exactly will be located on a particular shelf;
- if there is a compartment for hangers, then its depth should not be less than 55 cm;
- it is decided how many drawers are needed, their location is marked on the diagram, as well as their size and depth;
- various additional elements are selected to fill the closet, which include various pull-out nets, baskets, hangers for ties, a pantograph or narrow compartments for shoes, as well as built-in ironing boards or other similar items.
Filling is considered an important stage in the design of the future cabinet, although if necessary it can always be slightly changed.
Creating an Assembly Drawing
When the diagrams regarding the main parts of the future cabinet are ready, a direct assembly drawing is generated, from which you can obtain information:
- dimensions, appearance and parameters of the frame itself;
- type and features of the sliding system design;
- the number of shelves and other items filling the cabinet;
- materials used to manufacture the structure;
- approximate cost estimate for the process.
It is advisable to develop such a project using an appropriate computer program, for which only the main parameters of the future design are entered and calculations are automatically made and a drawing is made. If you have experience and skills, you can make a drawing or diagram on paper with your own hands, for which you use a pencil and other office supplies.
Conclusion
It is not only the material side that forces forum members to take up the instrument. Making cabinets with your own hands is a way to get an exclusive, high-quality product that will fit well into the decor.
The topic of making sliding wardrobes with your own hands is discussed on the forum, and you can find out what tools you may need for home carpentry from the article “Furniture workshop for beginners...”. If you want to experiment with natural wood, you should read about gluing technology - furniture panels are stronger and cheaper than solid wood. In a video about the manufacture and assembly of a sliding wardrobe, a designer who is professionally involved in creating furniture shares the intricacies of the process.
Subscribe to our Telegram channel Exclusive posts every week
