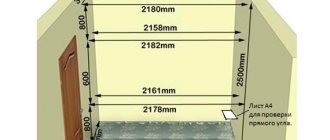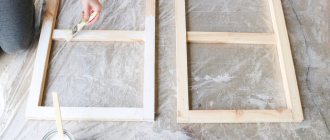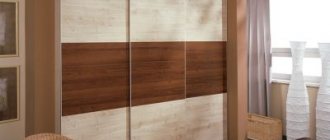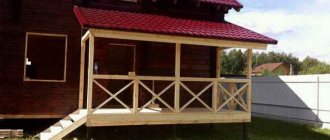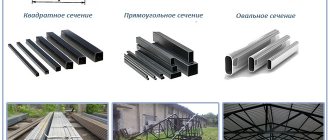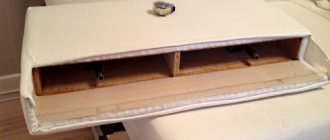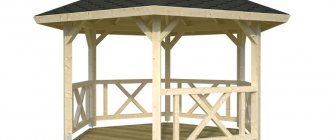The functionality of sliding wardrobes and their spaciousness allows you to free up space in other rooms for storing the bulk of the owners’ clothes. Both in the spacious hallways of new buildings and in ordinary Soviet Khrushchev-era buildings, such a cabinet can fit thanks to an individually selected model. The dimensions of sliding wardrobes may differ within certain standards, but a suitable model in terms of dimensions and internal content can be selected based on the characteristics of the room.
Based on the standards and needs of the customer, furniture makers will help their clients select and manufacture a wardrobe of a suitable size, shape and taking into account additional elements of internal content. Some craftsmen may risk assembling a wardrobe themselves. But in order for the work to be successfully completed, you should seek help from an experienced specialist and learn about the rules and design options for sliding wardrobes.
Depth of wardrobe for bedroom and hallway
Since the average human hand has a length of 60 cm, the depth of the cabinet should not exceed 80 cm, and making a depth of 40 cm also does not make sense, since 10 cm will only go under the door guides.
Corner cabinets, modular designs and built-in wardrobes are popular. The choice depends on the shape and area of the room and, of course, on the preferences of the owners.
An example of placing things in a closet in a bedroom
For example, in the bedroom, wardrobes are designed to store clothes, bedding, and other things of the owners, so a depth of 65 cm will make the shelves spacious, and in such a closet you can store bedding and even blankets. The design of the cabinet may differ in its external design, functionality and size.
A sliding wardrobe for a dressing room differs in purpose from wardrobes in a bedroom or living room. Outerwear, bags, shoes and other things and accessories are stored here. In spacious hallways, a variety of storage area designs are suitable. However, in narrow corridors, the area itself will dictate the conditions in accordance with which the design of the future cabinet will have to be developed.
The free space for clothes that will hang on hangers should be at least 60-65 cm. To prevent clothes from rubbing shoulders against the back wall or sliding doors, you should make a margin of 10 cm. For storing light clothes, a closet depth of 50 is suitable. cm to 55 cm.
Deciding on the doors
Plan your doors so that you can access every cabinet compartment. Avoid situations where one part is always only half open.
If the doors are hinged, make sure they do not hit furniture or the door.
If you need a corner cabinet with hinged doors, it is important that they open independently of each other. Often doors that fall on the concave part open only one at a time.
The ideal closet is not only an endless Narnia, where, as if by magic, everything you need fits, but also an important accent in the interior. If it seems to you that such a bulky item cannot be gracefully fit into the room, trust our designers.
Non-standard solutions for dead-end and narrow hallways and corridors
Sometimes the type of corridor sets a different direction for the cabinet being designed. A long, narrow, dead-end corridor is often shortened to create a built-in closet. This option may be more economical, since all structures are attached directly to the walls of the niche. To create it, you will need guides for doors, the doors themselves, the number of which directly depends on the length of the cabinet, various additional structures, fasteners for shelves, rods and racks, as well as other accessories.
Options for cabinet sizes depending on the number of doors and contents
The height of the built-in wardrobe in this case will depend on the ceilings of the room. Sliding doors will also be designed to fit the existing distance from the floor to the flow. The implementation of such a project can really be the right decision if you use the internal space correctly.
Typically, the depth of such niches ranges from 70 cm to 90 cm. Such depth dimensions exceed the standards of ergonomic cabinet sections. Things will be too deep and difficult to access. How to deal with such a problem? Let's consider the following option.
The depth of such a niche can be divided into three different sections. Leave the side compartments for shelves and drawers, as well as nets for storing shoes. We divide the middle compartment lengthwise into two parts: there are shelves along the wall, and in front of them there is a rod with hangers for storing long outerwear. On the shelves you can store shoes, the range of which changes depending on the season. Only twice a year the owners need to look behind the first compartment and change seasonal clothes and shoes. The drawers of the side compartments will have a standard depth of guides, and in the depths of the shelves you can also store things that will be needed only at the onset of the new season.
In such a spacious closet you can place seasonal clothes and shoes for a large family. In this case, the depth will not be a hindrance, but will provide the opportunity to find a place to store things that will be needed only at the onset of the new season. In addition, if the ceiling height is sufficient, you can create a mezzanine in the niche, where there is enough space to store large items, sports equipment, and other bulky items.
Selection principles
How to choose a cabinet for the hallway is the main question in its design. It is the furniture that determines the style of a small room.
Before you buy or design hallway furniture, you need to measure it carefully. The choice of type of cabinets depends on the size and shape of the room.
Traditionally, an open hanger and a place for shoes are placed closer to the front door, a mirror - in that part of the room where there is at least a little daylight, an ottoman or chair - closer to the place where shoes are stored. Closed sections can be placed in any convenient place. It is undesirable for open shelves to be at a small height from the floor: a lot of dust and dirt will fall on them.
Then it is advisable to draw a sketch of the placement of the furniture and analyze whether the doors will block the passage, whether there is room for the doors leading into the hallway to be fully opened, and whether they will hit the furniture. It is necessary to determine whether the hallway needs a visual increase in volume, consider ways to increase this, and then consider whether the owners will have to suffer from using these methods, for example, washing glass or mirror doors every day or rubbing polish.
Ideally, materials for furniture should be non-staining: residents of the house bring dust, dirt, moisture into the hallway every day, and bring bags and bags of groceries. Light and shiny furniture requires daily care and will waste time from the owners. Compromise options are possible: glass and gloss are at the top of the facades, non-glossy and non-staining materials are at the bottom.
Sliding wardrobes for narrow hallways
In narrow hallways, wardrobes have a fundamentally different internal structure. If in your case the available space for a wardrobe can only be 45 cm, then in this case there is a real option to fill the available space. The cabinet diagram presented below serves as a visual demonstration of a good option for creating a narrow wardrobe.
Filling a narrow wardrobe for a small hallway using a cross rod
Instead of the usual barbell, a console bar is used. Its length is 35 cm. An additional 10 cm is needed for tracks along which the door can move. These rods are located across the back wall of the cabinet.
Modern sliding systems make it possible to use sliding end rods in such narrow cabinets. You can create additional storage areas inside the closet, for example, by attaching an additional shelf under the ceiling of the closet and a shelf for storing shoes at the very bottom, above the podium. Alternatively, you can use baskets or inclined shelves. They will allow you to compactly store high-heeled shoes. The available space above the shoe shelf can be reserved for storing bags, shoe brushes and other small items.
The maximum length of a wardrobe can vary and has no restrictions. The only thing that causes difficulties is the presence of doors. The maximum width of one door is 100 cm, therefore, the larger the width of the cabinet, the more doors will be needed, and they have a high price. Therefore, the width of the cabinet can significantly affect the cost of the finished option.
Dimensions of a two-door wardrobe 45 cm wide using cross rods
Materials for making furniture in the hallway
The variety of materials for making modern cabinets is simply amazing. Solid wood is used for structures; MDF boards, chipboard and laminated chipboard, fiberboard coated with veneer, plastic, PVC, painted; plastic; sometimes profiled metal pipes, painted in beautiful colors or chrome-plated; glass
There is an even richer variety of materials for facades, especially for wardrobes:
- MDF boards, chipboards with various coatings;
- bamboo, rattan;
- plastic;
- natural wood of valuable or inexpensive types;
- blinds;
- mirrors with engraving, facet, etched designs, sandblasting;
- stained glass and glass with photo printing or film;
- Lacobel painted glass;
- glass, tinted, frosted, engraved, etched, sandblasted, beveled, with 3D effect;
- covered with artificial leather, decorative fabric, with elements of forging, carving, embossing;
- all possible combinations of these materials.
Dimensions of internal elements and body of sliding wardrobes
A cabinet cabinet, in addition to the internal filling elements, implies the presence of a base, that is: walls, a podium and a ceiling of the cabinet. Furniture manufacturers produce structures based on standard apartment sizes. Sliding wardrobes have the following standard sizes:
- height varies from 220 cm to 240 cm;
- depth from 45 cm to 60 cm;
- optimal width from 90 cm to 240 cm;
- the depth of the shelves depends on the depth of the cabinet; if the cabinet has a depth of 65 cm, then the depth of the shelf should not be more than 50 cm;
- distance between shelves from 30 cm to 36 cm;
- section width - maximum 90 cm;
- The width of sliding doors ranges from 45 cm to a meter.
The height of the wardrobe affects the presence of a mezzanine. If the height is more than 270 cm, then the spacious mezzanine is equipped with personal sliding doors.
The drawing below of the sliding wardrobe clearly demonstrates the dimensions of the compartments and their purpose.
Drawing of a sliding wardrobe with dimensions of the body and internal elements
Purpose
A wardrobe, also known as a wardrobe, has the main function of storing clothes. It holds shirts, dresses, skirts, underwear, knitwear, and raincoats. There is also space for hats, belts, belts, bags and other accessories. A classic wardrobe creates a cozy atmosphere.
The cabinet can consist of two parts, united by a mezzanine
A wardrobe has a great advantage over built-in and tall wardrobes. It can be moved around the apartment, its mobility allows you to update the decor.
The lineup
Hinged wardrobes can be classified according to several criteria.
- form of furniture - straight (linear) cabinets are produced. Corner models are L-shaped, with side sections of different lengths and depths. Combined furniture can have hinged doors and various other facade elements - open shelves, drawers or niches;
- by the number of doors - they can have one or more leaves. The choice is individual and determined by the needs/capabilities of the consumer. Companies produce wardrobes for clothes and linen with different door widths, but a 50 cm door is considered standard.
Some manufacturers offer a double-leaf wardrobe, in which the hinged doors are additionally folded, which can significantly save space.
Linear
Radial
Angular
How to match the interior
A rich variety of models allows you to fit a swing wardrobe into almost any design style. To do this, you just need to know the nuances and characteristic features inherent in different interiors:
- High-tech style - furniture of this direction is distinguished by regular shapes. Therefore, products must have a symmetrical appearance and clear corners. Swinging models up to the ceiling perfectly complement the strict design. When choosing a finish, preference is given to smooth surfaces - plastic, mirrors. The facade made of MDF or wood must have an absolutely smooth surface. Plastic and metal handles of strict shapes will ideally complement the furniture and emphasize the severity of the interior. The presence of open shelves is not welcome - everything should be hidden;
- shabby chic - the interior is formed by vintage or antique swing wardrobes, necessarily restored (repainted or decorated with decorative paintings). Excellent decor of updated products - imitation of wear and paint chips. The color palette is chosen in soft, delicate shades - pink, blurry green, mint. Furniture of this style must be wooden. Products must be small in size;
- Hinged wardrobes in Baroque or Rococo styles stand out for their sophistication and luxury. There is always a relief decor on the door facades. Such furniture emphasizes the wealth of the owner, so the convex elements of the facade are coated with gold paint. The carved edges of the mirror insert are also necessarily decorated with gilding. It is desirable that the products have curved legs and are decorated with intricate bronze or gilded handles. Furniture is most often made in light colors: white, blue, sand. For the manufacture of objects, soft wood is used, which allows for easy processing;
- Country and Provence styles will harmoniously complement wooden hinged wardrobes for classic-style clothing. The French mood in the room will be supported by a light wardrobe of regular shapes. The light and calm mood of the style is emphasized by imitation aged doors or doors with blank facades, complemented by forged bronze and brass handles. The country style will be emphasized by an unpainted wooden cabinet. Glass inserts and panels are welcome as decoration. A distinctive feature of a country cabinet is its decorative base.
When choosing a swing wardrobe, you need to focus not only on appearance. The furniture should also fit organically into the size of the room. Therefore, massive models made in high-tech and baroque styles are perfect for a large room. And for small rooms it is better to look at compact cabinets made according to the country, Provence, and shabby chic types.
