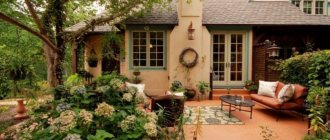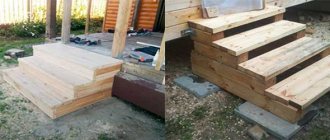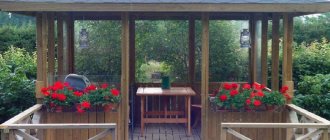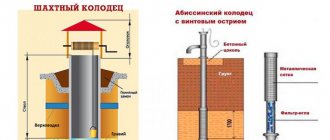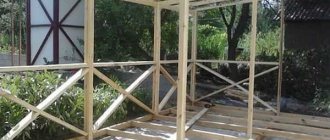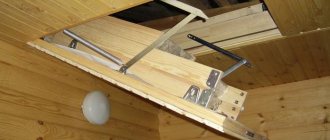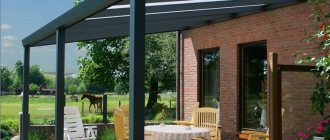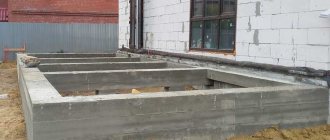The porch is an additional structure of the house. On the terraces and verandas they welcome guests or have a good time in good weather. A porch is created for more than one year; it is important to design the structure correctly and implement it correctly. Before construction, the question arises of how to design the future building and what materials it will be made from.
Porch with railings and steps
Staircase types of buildings are popular in houses with a high ground floor. Structures are created from various materials: from wood to concrete. So, how to build a staircase:
- Choice of material. For an aesthetic appearance of the porch, it must be combined with the exterior decoration of the walls of the house. If the walls are lined with wood, the appropriate material is selected. You can focus not only on the frame of the house, but also on the foundation.
- Calculation of elements. Before construction, technical documentation of the project is prepared. It calculates the slope angle, the height and width of the step, the fence and the platform for the door exit.
- Selection of foundation. The base is selected depending on the terrain, groundwater level and soil type. Pile structures are installed on loam and floating soils. Columnar foundations are used on stable soils with a small percentage of water content. The slab foundation is suitable for installation in any soil.
- After selecting materials, the base, steps and risers are created. All actions are carried out taking into account technical calculations and other project requirements. Afterwards finishing is done. It is made of durable materials that are resistant to temperature changes and precipitation.
The video below provides step-by-step instructions for constructing a staircase.
A porch made of cement with a metal finish is a durable structure with a long service life. The materials are not subject to deformation due to natural phenomena.
Design
When designing a porch, you need to use your imagination. Some elements are not only decorative, but also functional. For example, railings protect against falls from high steps.
In addition, you can decorate the porch with flower beds, a bench, lanterns or a lawn. Photos of the porch, which are available in large quantities on the Internet, will help you choose the most suitable model.
It is important not to create an overly cluttered composition. It is better to choose a porch in the same style as the whole house.
It is necessary to choose quality materials. In this case, the porch in a suburban house will last for many years.
When using different materials, it's best to do the design on the computer first to see how it will look.
Porch in the form of a terrace
A terrace is an architectural solution for the entrance to a private house and a place to relax in the summer. The extensions are open, semi- and fully closed. Depending on the chosen extension option, the materials used differ. When planning an open terrace:
- the shape of the porch of a private house and the area of the extension are taken into account;
- materials are selected for the base and cladding of the porch in front of the entrance to the house;
- A design for the stairs to the house and terraces is being developed before building the porch.
The closed type is distinguished by the finishing of the porch in a private house. In addition to the walls, window openings are created to allow light to enter the room. Enclosed terraces are used at any time of the year; in winter they are especially cozy. Such a porch is generally not separated from the area of the house. It’s easy to make a closed terrace with your own hands from brick. First, a project is developed and materials are calculated. Then the base is poured and the walls are laid out.
You can insulate the frame so that the cold does not come in from the street.
And a little more useful information about stairs
The staircase can be equipped with additional elements that will not only bring joy with their appearance, but also benefit. This:
- Heating system . There are a lot of ready-made solutions on the market that allow you to have a comfortable staircase without snow. They are most often based on a “smart” heating cable, which regulates the degree of heating independently, reacting to the environment. It is laid on each step, with a loop width of no more than 10 cm. There are no restrictions on the length; for external stairs you should choose a cable with a consumption of 20-40 W/m.
Porch with canopy
Entrance stairs in private houses often lead to a veranda, protected from precipitation. Thanks to the canopy, you can sit on such a terrace during the rain, and after a snowfall, the porch will not be slippery. Algorithm for constructing a canopy on supports:
- installation of the main beam;
- installation of supports;
- installation of sheathing;
- roofing.
The roofing of the canopy on the porch of the house is made with your own hands from slate, tiles or other materials. The main thing is that the roof does not leak and is resistant to temperature changes. All parts of the building are treated with anti-corrosion agents and substances that prevent rotting. Usually they calculate the area of the building along with the stairs before making a porch to the house with a canopy. The stages of construction of such a terrace are shown in the following video.
Basic technical requirements for entrance staircases, location features
- The basic and important rule when designing an input product is location. It is not advisable to build a staircase close to the door threshold . Many professionals focus on this point, considering it essential for the entire structure and its further operation.
- Installing a staircase right next to the entrance is also inconvenient for the residents themselves. Since the front door opens outward, you need to go down a few steps so that the door opens freely, the same happens when closing.
- Builders pay special attention to the safety of the structure, since many of them become simply impassable in winter . If you choose the wrong material for construction, you can end up with just a slide in winter, which you will have to go down and up only with ice drifts on your feet.
- Not the least factor when choosing a design and material is the influence of weather conditions on the material itself . It is worth remembering that the structure is located in the open air, so it is constantly exposed to temperature changes, moisture, snow and wind.
Porch made of stone, brick
Granite and marble are popular stones for cladding outdoor steps leading up to your home. Brick is used in the construction of walls for a closed porch for a private house. Stone architecture is more durable than metal products. How to make a porch in a private house made of brick:
- foundation construction - concrete slab, piles or other foundation;
- waterproofing the base;
- installation of flooring;
- construction of stairs;
- laying brick steps;
- cladding of the structure.
The steps are covered with granite or marble slabs. In winter, the coating is treated with anti-slip agents or rubberized inserts are installed. You can make the lining of the steps for the porch from wood with your own hands. To do this, you need to cut out boards of the required dimensions and fix them on the elements of the stairs. The video shows the algorithm for constructing such a porch.
Fencing
Safe movement along the stairs is ensured by protective elements. These include railings, parapets and handrails. Products must have an aesthetically attractive appearance, be durable, and reliable. The fence is made of wood, metal, concrete. The design and maintenance of fencing elements plays an important role, since it determines the integral appearance of street structures.
Fencing options:
- Wooden railings made of oak, beech, maple, pine, mahogany. They harmonize with nature and effectively highlight the architecture.
- Metal arcs bent into various patterns. The most durable of fences, they lend themselves well to painting.
- Forged handrails and balusters. They have elegant lines, look impressive, and last a long time.
Outdoor fencing made of tempered glass or stainless steel is less commonly installed. The part with the ends of the steps can be decorated with tiles, porcelain stoneware, marble, granite. It must be remembered that in winter the surface of the passages becomes slippery, making it difficult to go down to the street. Therefore, fences ensure safe operation of street structures at any time of the year.
Wooden porch
Natural materials are popular in construction due to their environmental friendliness. Before making the stairs to the porch and the terrace itself, the type of material is determined. Pine and larch are widely used in architecture. The first type of wood is treated with drying oil, covered with paints and varnishes and protected from precipitation. Larch is a durable material with a long service life.
Besides its appearance, a wooden deck emits a soothing aroma.
Stages of building a porch:
- Construction of a foundation or installation of a support frame. A wooden terrace is installed either on a concrete base or on beams made of natural material.
- Creating a staircase. Before making steps to the porch and railings, calculations of all sizes are carried out in accordance with construction standards.
- Glazing. Necessary if you are planning a closed wooden terrace. There are two options for such a porch: with window openings or with a panoramic view.
- Decor. Railings and columns are decorated with carved patterns. Parquet or laminate looks good on the floor of a closed wooden terrace.
A porch made of any material can easily be decorated with flower pots or ivy. This type of decor looks especially impressive on wooden structures. A porch is an architectural structure for entering a home from the street; it is the “calling card” of the house. It doesn’t matter whether it is made of metal or stone, the main thing is reliability of construction and long service life. It is not difficult to create a porch for a private house with your own hands if you adhere to building codes and also carry out technical calculations correctly. How to properly make an extension is shown in the video.
How to choose tiles for outdoor stairs: rules
Tile is a relatively convenient material for finishing. But any one will not work here - when choosing, you need to know a number of nuances :
- If, after the renovation, even very durable wall tiles , then using them for the stairs is not the best choice - at a minimum, they will slide.
- Clinker tiles have all the necessary properties. Low hygroscopicity (that is, it repels water), resistance to harmful substances (for example, alkalis and salt), a large selection of colors and sizes, and good wear resistance allow it to be used on stairs without any problems. If there are variations, it is better to choose clinker produced by extrusion; it has grooves on the “wrong” side, which means that such tiles will “grab” better with glue;
When choosing tiles for finishing stairs, it is important to pay attention to their anti-slip properties Source seattlehelpers.org
- Ceramic tiles also have all the advantages of the previous option, but when choosing, you need to look at the documentation and make sure that the tiles are frost-resistant;
- When choosing relief tiles , think about the practicality of the pattern: of course, it can be beautiful, but any staircase will have to be cleared of debris and snow. Beauty or convenience - the choice is yours.
- Rounded edges are not only a beautiful “appearance”, but also simply a practical solution - such tiles are less susceptible to chipping.
Photos on the topic
Video description
About some nuances of cable selection, the opinion of experts in the video:
- Decor . Traditionally, this includes railing elements - balusters. If you are not satisfied with classic solutions, then you can make a custom design solution from cast iron or wood. In addition, glass trim (especially durable), mosaic, metal inserts, and, if the design allows, then built-in stands (for vases, sculptures and similar decorations) will look beautiful.
Beautiful stone staircase with an attached flower bed Source ko.decorexpro.com
- Dye . Many unusual design solutions play on the “steps”, making the picture come together only from a certain angle. Or it could be a simple but unique painting. Since most stairs still require additional processing, you can consider this method of decoration.
The easiest way to make a wooden staircase attractive is to open it with varnish Source roomester.ru
What alternatives does metal have?
Now let's look at building materials. Indeed, in addition to steel, stone and wood can be used to make a porch. Moreover, by the first we mean artificial and wild stone, as well as the entire range of piece materials. Such as: brick, cinder block, gas block or shell rock.
It's easier with wood. There you have to choose from:
- Boards
- Brusa
- Reiki
- And logs
As well as their artificial analogues
- OSB
- Plywood
- And wood-polymer composite
Interestingly, it is customary to use heavy materials in the lower zone of the porch (platform, steps), while wood is used to organize the canopy and frame cladding.
An example of a simple staircase design
The simplest example of a design is an attached metal structure. It is done by welding. To make a two-meter ladder, you will need two pipes with a diameter of 6 centimeters for support and 7 crossbars with a length of 0.7 meters and a diameter of 3 centimeters.
During construction, the top step is welded first. To do this, you need to measure 25 centimeters from the top of each pipe. The remaining steps are welded in the same way: 25 centimeters are set aside from each previous one and the next step is welded.
Practical skills
Building a staircase with your own hands is a difficult but doable task. If you contact a construction company, it will also not hurt to know some of the nuances, failure to comply with which will result in daily discomfort.
Important details for proper design of external stairs:
- All steps must be absolutely identical. Even minor deviations in size can cause injury.
- In the case of frequent use of the stairs by two or more people, if the use allows for the movement of large objects, the width should vary from 1250 to 1500 mm.
- A spiral staircase is usually used inside a building or for a service entrance to technical rooms (attic, attic); the use of such structures outside is advisable only in cases of limited free space.
- It would be a good idea to install polyurethane or rubber inserts on the steps to prevent slipping.
- Installation of railings on external stairs is mandatory! Railings and balustrades of unusual shapes can give the entire structure additional attractiveness.
metal spiral staircase design with high railings
To heat or not to heat, that is the question?
And the question is by no means rhetorical. Fans of vestibule heating point out that if the air temperature in the extension drops to the street temperature, then it will not heat anything. Condensation may also form inside an unheated porch. And then ice.
On the other hand, placing a battery inside a cold circuit is pure madness. Not only will uninsulated walls not retain heat in any way, but also a failed radiator will drag the entire heating system down with it. There is only one option: if you want a warm porch, buy insulation.
By the way, you can choose an electric convector for heating or, even better, install a heated floor system under the tiles. In this case, the tile will never be slippery, and this is not only a plus for the karma of its owners, but also saves on plaster for all other residents.
This may turn out to be somewhat cheaper than heating the street. Moreover, the mechanism can be configured so that it turns on immediately before the door opens.

