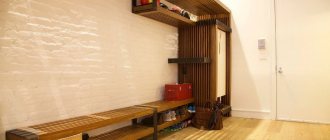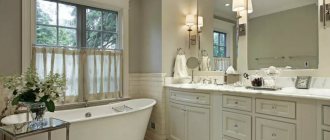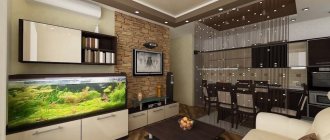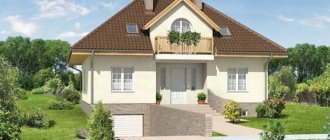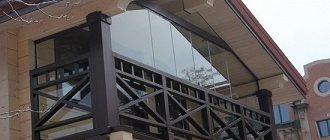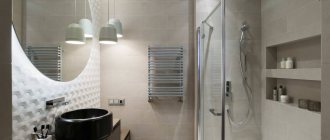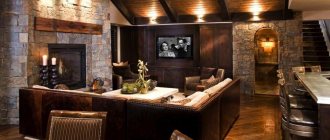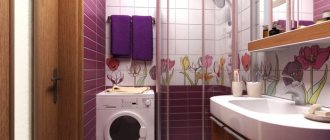The living room is a central, formal room that performs a number of important functions. Often, it is by its decoration and style that guests judge the wealth of property owners, the presence or absence of a sense of beauty and belonging to certain categories of society. It is not surprising that the highest demands are placed on the design of this room. The design and selected finishing materials for living rooms delight with their diversity, because in a private house this room can be combined with a hall and a kitchen-dining room. There is also a staircase to the attic or to the second floor of a multi-storey cottage, as well as a descent to the basement.
Photo of a magnificent living room-hall in a classic style in a two-story mansion:
Area distribution
If the dimensions of the room allow, then in addition to the recreation area in the living room of a private house, you can equip a children's corner for games. This could be a safe place away from the front door on a warm floor.
If the owner of the house is interested in drawing, then you can equip a workplace with the necessary tools near the window. The same applies to a desk if the area of the house does not allow for a separate room for an office.
In addition, a separate space can be allocated for reading books, watching TV or setting up a fireplace.
Photos of stylish design works will help you choose the option that will be most convenient and useful for you.
Zoning
After priorities have been set, it is necessary to separate multifunctional items from each other.
Various solutions can be used as zoning options in the living room of a private house, for example:
- Finish different areas with materials that differ in color.
- Make the ceiling or floor in a separate place two-level.
- Build a plasterboard arch or partition.
- Build a bar counter.
- Place a bookcase, wooden or glass screen.
Walls
Wallpaper is still popular for walls. You can use fairly familiar paper and non-woven fabrics or choose unusual liquid wallpaper, fiberglass, textile or cork materials for finishing.
- Plaster is becoming increasingly popular. It can be flat and smooth or decorative, creating an imitation of ancient design.
- Connoisseurs of simple solutions prefer paint. Many color options will help you choose the finish of your desired shade.
- Plasterboard walls will add uniqueness to the interior, allowing you to create original niches.
Modern direction
The basic rule of a modern interior is that all objects and details in the design of the living room of a private house should be practical and cozy.
This direction is characterized by the presence of multifunctional furniture, good equipment, and the latest finishing materials.
Note!
- Ceiling with beams: TOP-170 photos and videos of ideas for decorating a ceiling with beams. Selection of designs for low and high ceilings. Types of materials for beams
Hallway in a private house: nuances of hallway design in a private house. Choice of style and color solutions. Finishing materials. Photo and video reviews
Attic floor: advantages and disadvantages of the attic. Features of the arrangement of the attic floor. Wall decoration and furniture selection (photo + video)
It is important that the room has an open plan. The hall should not be cluttered with partitions, screens and unnecessary pieces of furniture.
You can achieve bright lighting using LED lamps, multi-level lighting, floor lamps and sconces.
Base and bright accents
For modern interiors, wallpapers in light neutral shades are often chosen. High-quality wallpaper in calm pastel colors without complex ornaments and designs looks great.
To create an accent spot, it is enough to add a bright accessory, a picture, a carpet, a pillow or a blanket to the design.
For floors, the best choice is laminate or parquet, made to look like light wood. Also, the floor can be gray, white or ash color with a pearl tint.
Note!
- Layout of a two-story house: TOP-180 photos and videos of layout options for a two-story house. Features of the foundation and external conditions
- Layout of a house with a garage: TOP-180 photos and videos of ideas for planning a house with a garage. Creating a foundation. Construction materials
- Balusters for stairs: TOP-140 photos and videos. Types of balusters for stairs. Manufacturing materials. DIY installation instructions
Scandinavian style
Another great design idea for the living room of a private home is the Northern European Scandinavian style.
This interior gives the room a feeling of spaciousness, comfort and warmth through the use of exclusively natural finishes made of stone, wood, fur, linen, suede, leather or cotton.
This trend is characterized by an abundance of natural and artificial light, transparent curtains, a pale and cool color palette with beige, creamy, caramel, light yellow, golden, azure or turquoise tints.
Color spectrum
Calm colors are suitable for decorating the hall:
- All white shades, giving spaciousness and purity;
- Beige colors that give relaxation, comfort and tranquility;
- Golden colors, creating a feeling of light and luxurious space;
- Woody tones highlighting the beauty of nature and stability.
Recently the following have become popular:
- Olive tones with their natural calmness and mild anti-stress effect;
- Gray colors become a seductive background for any furniture and guarantee a calm atmosphere;
- A lilac background that attracts with its mystery and romance.
Preference is given to matte surfaces; gloss is used only in minimalism and hi-tech.
Classic
A solid, luxurious classic style testifies to the wealth of the owner of the house and his refined taste. You can strictly adhere to one direction or combine classics with loft, modern or art deco styles.
Since this design is made exclusively from expensive high-quality materials, the decoration of the room can include a decorated fireplace with ornate stucco molding, furniture upholstery with damask patterns, and golden curtains.
Note!
- Window shutters: purpose and types of window shutters. Features of the material of manufacture. Shutter sizes for different windows (photo + video)
- Veranda Design - Uses and Benefits of Veranda. Interior veranda design styles. Materials for finishing the terrace (photo and video reviews)
Interior of a wooden house: TOP-150 photos and videos of wooden house designs. Selection of suitable style, furniture, decorative elements
As additional instructions for beautifully arranging your living room, we suggest that you familiarize yourself with the professional advice of experienced designers.
First floor layout
Most planning projects for two-story houses involve placing common areas on the ground floor. For a comfortable stay here it is worth placing:
- Spacious entrance hall with access to the veranda
- Living room or living room studio combined with kitchen
- Garage
- Utility room or storage room
- Boiler room and laundry room
- Bathrooms
The hallway should be visually separated from the living room, but at the same time the common areas should be visible from it. Here, visiting guests and family members have the opportunity to become familiar with the space of the house.
The living room can be connected to the kitchen or veranda. In this case, it would be reasonable to place one or two sleeping places in it in the form of a folding sofa. Subsequently, this will create convenience for owners and guests.
An original way to arrange a living room would be to connect it to the veranda using a glass wall or panoramic windows. A double-sided fireplace insert, the fire of which is visible from both sides, will become an original decoration and the center of the family hearth.
The number of bathrooms on the ground floor can be 1 or 2 depending on the number of family members. Typically these bathrooms contain a toilet and a sink. It would be reasonable to create one bathroom with a shower.
When planning a two-story house made of foam blocks, a high-quality foundation with an extensive basement is often created. In houses made of logs or timber, such basements are usually not expected, since they are built on a strip or pile foundation. In the main basement you can place utility rooms and a storage room.
Important! It is not worth placing a fitness room or rooms for various active or creative activities in the basement, since oxygen access to this room will be limited, and low ceilings are usually planned here.
Design features
An expressive and noble decoration of the living room can be achieved through beige shades of creme brulee, golden curtains with a brocade sheen, blue curtains with fringe, a massive grandfather clock with a chime, and ivory-colored furniture with skillful carvings.
The classic style often contains antique furniture, palace and multi-tiered chandeliers with pendants, wide cornices, white ceiling plinths and, without fail, a fireplace - a symbol of the hearth.
Provence
The calm, cozy, rustic Provence style can be an excellent alternative to modern minimalist fashion trends.
The trend is characterized by an abundance of romantic textiles with unobtrusive floral patterns, furniture with an aged surface, made of natural wood.
Muted pastel colors are used as a base, and colors such as lavender, yellow, mustard, azure, dark blue or wheat are used to enliven the interior.
Trends
Designers agree that the future will be simplicity, environmental friendliness of the materials used and discreet luxury. Of course, a high level of comfort and safety of residents also remains a priority. But it is better to refuse pretentiousness and saturation with decorative elements, as well as massive furniture, which is a relic of the past.
The trend is that preference is given to quality, which should be expressed not only in decoration and furnishings, but also in the quality of installed household appliances. That is, the main goal is to make life as easy as possible and make it more comfortable, but without excessive pomp, which was fashionable and even prestigious five years ago.
Complex geometric prints, the use of natural stone, as well as the return of metal, which will appear both in plumbing elements and in furniture decoration, should come into fashion. Lovers of the high-tech and minimalism styles will especially appreciate the return of this material, since the metal is extremely practical and durable to use.
Loft
The fashionable American loft style is characterized by extremely high ceilings, wooden or metal stairs, and a large amount of free space.
Light textiles and large windows are an integral part of this trend.
Combining modernity and classics, a loft allows you to combine designer furniture with aged mirrors, stoves and fireplaces, shabby floors, brick walls, and a minimal amount of decor in the form of pictures and photographs.
Decor
Author's works will look good in the living room: paintings, vases, figurines, unusual clocks. Graphic works will beautifully set off the atmosphere: paintings, posters, photographs. The painting on the walls will look unusual.
- Fresh flowers are increasingly being used in the interior. They can be located on window sills, floors, stands, walls.
- Bright pillows and blankets will add a touch of audacity. And delicate curtains and fluffy carpets will add lightness to the entire atmosphere.
The hall can become a beautiful and cozy place to spend your free time. The main thing is to choose the right finish and design methods, combine the image and decor you have imagined, and add the right amount of textiles and light.
