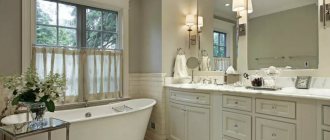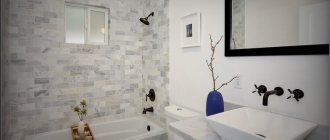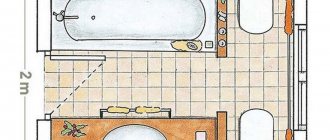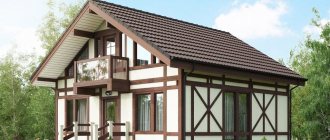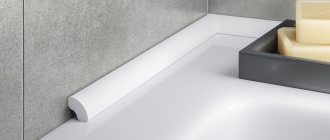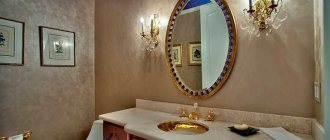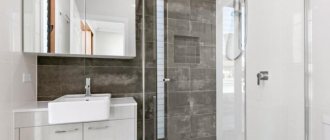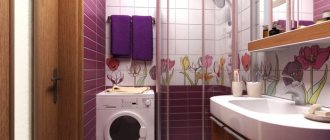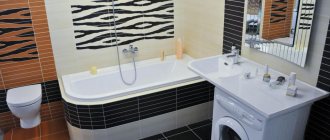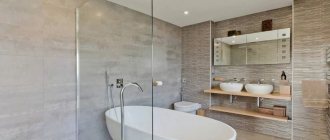Taking water procedures should be comfortable, otherwise they will not bring the desired effect. Many of us prefer to take a shower in the morning and evening - it energizes us in the morning and helps relieve tension in the evening after an active, eventful day. With this choice, it makes sense to abandon the traditional bathtub, where you have to worry about splashes flying onto the floor or a slippery bottom that threatens to fall, in favor of a more advanced plumbing device. This is a completely new level of safety, and the design of a bathroom with a shower - which is what we will talk about later - looks much more interesting and modern.
What are the advantages of such plumbing:
- Multifunctionality, the ability to choose types of water procedures. If there are few bathing options in an ordinary bath, then shower cabins, especially hydroboxes, combine the functions of a massage room, spa salon and bathhouse.
- Compact sizes. The parameters of the smallest shower cabin are 76x76 cm. It can save space even in bathrooms built in Khrushchev, freeing up space for a washing machine or storage sections.
- Low water consumption compared to a standard bath.
- Varied design. A bathroom with a shower can be decorated in any style, even classic - modern models can easily “adjust” to the desired image. To see this, just look at the photos below:
Photos with the most striking examples of showers in non-standard bathrooms.
Compact shower cabins
Small shower enclosures are ideal for small bathrooms. But at the same time, the design of a bathroom with a shower remains no less stylish.
However, there are several different types, so it's worth taking some time to figure out how much space you have to choose the right small shower for your bathroom.
Small bathroom design
When choosing a shower stall for a small room, it is recommended to choose models that occupy only one corner of the room. Wall or corner placement significantly saves space. Unlike bulky cabins with a high pallet and many functions, laconic corner products or homemade cabins with a ladder will take up minimal space.
The photo shows a small bathroom with a shower in emerald tones.
To visually expand the room, it is worth using light shades and reflective surfaces: mirrors, furniture with glossy facades, glazed tiles. Transparent (not matte!) shower doors will also help create the impression of free space.
The photo shows a small bathroom in a minimalist style with a transparent cabin.
Corner showers
Corner designs are ideal for saving space and fit seamlessly into almost any size bathroom. There are many variations of corner cabinets in different shapes and sizes, but if you really want to maximize space in your bathroom, a square cabinet is your best choice.
The corner design will fit into any bathroom, and the 6mm thick tempered glass will help keep the rest of your bathroom dry. Additionally, choose a reversible design that allows for installation in any corner.
If you like something more compact, then this has its own advantage: in fact, it saves even more space. Plus, it's proof that a smaller size definitely doesn't mean a lack of style.
The unusual design of a pentagonal stall takes up even less space than a square shower stall, but looks both modern and elegant in a neutral bathroom.
This pentagonal design is durable with built-in safety glass to prevent the accumulation of limescale. These corner shower enclosures are ideal for a space-saving and ultra-stylish design.
Bathroom color with shower enclosure
A common piece of advice is to choose light shades for small rooms. You can choose white or gray as the main color, but to prevent the interior from looking boring, add deep aquamarine, terracotta or emerald. These are natural shades that are very appropriate in a bathroom project. The main thing is not to overdo it: bright colors in a small space can quickly get boring.
Contrasting black and white interiors look interesting. When paired with intimate spot lighting, black is great.
If you want to add marine themes to your project - shells, fish and similar symbols, be careful. The abundance of such drawings will turn the design into tasteless. It is much more profitable to make a monochromatic design and place 2-3 large sea shells in niches.
Quadrant shower enclosures
Quadrant showers provide a surprisingly modern look without taking up too much space. With clear curves and often surprisingly large interior space. Square-style cabins may feel a little more spacious than their rectangular or oval counterparts.
Square showers are also best placed in corners, making them the ideal shower for bathrooms. They will make it as comfortable and luxurious as possible. Always look for magnetic door seals to prevent leaks.
In addition, such a shower looks great in almost any bathroom, and its advantage is its combination with more modern decor.
Bathroom finishing
Designers offer design options using both traditional ideas and the use of original materials that are not entirely typical for a bathroom.
5. Tiles
Tiles are the optimal solution for finishing a bathroom, since this material is impervious to moisture, easy to clean and is also suitable for floors and walls.
Perhaps this is precisely why many people consider the tiles too boring and unsuitable for an unusual bathroom design, however, a simple material can look advantageous if you carefully select colors or alternate tiles of different colors.
Photo by ReRooms
6. Mosaic patterns
In order to enliven the bathroom and give it an interesting look, you can use a mosaic pattern in the design - lay it on the floor or select one of the walls for this, for example, a wall specially designated for a shower stall. However, be careful with large mosaics: they can visually narrow an already not very spacious room.
Photo by ReRooms
7. Tree
Wood has long established itself as a universal material that can make the atmosphere in a room cozy and give it luxury and sophistication. Wood can also be used in the bathroom, using other materials that imitate it as finishing. Wood is perfect for decorating a shower stall because it fits into most styles. It is only important to choose the most moisture-resistant species and process it accordingly.
Photo by ReRooms
8. Brickwork
Brickwork also looks unusual and modern in the bathroom, especially if combined with tiles or other finishing materials to form interesting accents in the room. In this case, it is not necessary to use stylized brick - in some design options, rough wall decoration will also look good, for example, in loft-style bathrooms.
Photo by ReRooms
9. Granite
Granite tiles are used to add aristocracy and luxury to the bathroom. It looks expensive and self-sufficient in many interior styles, not only classic ones. Granite is also perfect for a shower stall, as it is highly durable and easy to clean.
Photo by ReRooms
10. Marble
Another natural material that transforms the bathroom and makes it spectacular. Marble looks expensive and elegant, and is durable, which is why it can also be used as a material for a shower tray. This decision will also have a beneficial effect on the design, as it will allow the shower stall to become a natural part of the entire interior.
Photo by ReRooms
Walk-In showers
When choosing bathroom fixtures, you may not think about the shower stall at first. However, the right shower stall can look great in a tight space.
Firstly, shower enclosures are usually frameless, which makes the room feel larger by making the shower feel like just an extension of the room. Additionally, glass partitions of almost any size can be combined with a simple wet room tray to create a stylish and modern shower enclosure.
Bathroom showers are becoming increasingly popular due to their stunning appearance and sophistication. In addition, they are usually very easy to install. Install this panel directly onto the shower tray or floor of the room, and you're done.
However, one of the best features of a shower is its height. With options around two meters, you won't get that closed-in feeling that you often get with much smaller souls.
Decor
Since we are talking about bathrooms with shower cabins made according to individual projects, it makes sense to talk about such things as material, color and light. To create a comfortable design for a bathroom with a shower, it is necessary to use those materials that will be most acceptable in the chosen style.
- Ceramic tile. This is one of the most common finishing materials. The choice is rich, both in terms of sizes and colors, and it can be combined with almost any material. One of the reasons for its widespread use in finishing is its ability to imitate any finishing material except glass.
- Mosaic patterns. The finishing of the room with mosaic tiles gives a very interesting look, and if you consider that there are ready-made mosaic panels, then using them in combination with the overall design of the bathroom, you can achieve a very interesting effect. But when decorating the cabin with large mosaics, you need to be more careful - it can visually reduce the already not very large space of the room.
- Wooden motifs. Strange as it may seem, wood is used to decorate not only the bathroom, but also the shower room. The pleasure, it must be said, is not cheap; not all types of natural wood are suitable for wet rooms without special treatment, and, alas, not everyone can afford to use larch for finishing. Therefore, it is better to replace natural wood with any moisture-resistant material that imitates it.
- Use of bricks. Brickwork goes well with tiles or wood and glass, and it can be either natural brick or its imitation.
- Stone delights. Granite tiles have always given the room a certain aristocracy. It looks the same as it costs - expensive, but since it is durable and easy to clean, it is also used in showers. A material that can also be classified as aristocratic is natural marble. It looks very good, and most importantly expensive. Respected for its durability and strength, and when renovating a bathroom with a shower, it easily fits into the overall bathroom interior.
Narrow profile pallets
Narrow shower trays are another way to ensure that your shower enclosure takes up as little space as possible and can be combined with a beautiful glass panel to create the perfect minimalist shower enclosure.
When purchasing low profile shower trays, it is important to keep quality in mind as the tray will be subject to a lot of impact and therefore needs to be durable. Such a tray should be both easy to clean and remain reliable.
Low profile shower trays fit easily into any bathroom, creating an ultra-minimalist look.
Examples of lining shelves and niches in the shower
Thanks to the finishing of built-in niches and shelves in the shower, it is possible to create truly elegant accents in the interior. For example, you can use dark-colored tiles and thereby give the niches visual depth, or choose a contrasting design for the shelves and make them even more decorative.
The photo shows a shower room with niches decorated with dark-colored mosaics.
Shower sets
Buying a complete shower set is a great way to save not only time, but also money. For showers in a small bathroom, it is recommended to purchase a more luxurious set to make up for the lack of space! These sets will allow you to enjoy a shower no matter the size of your bathroom.
The sets come in a wide range of designs to match your bathroom decor, be it vintage or contemporary. This is an ideal choice for a bathroom with a more minimalist style.
These boxes are equipped with a stylish chrome finish and a flexible shower hose. It is easily adjustable in height, making it ideal for both tall and short people, and also allows for easy cleaning.
Features of tiling a small shower
In a small shower, medium-sized ceramics without unnecessary patterns and designs are most appropriate. When laying out walls, you can use a horizontal arrangement, which visually expands the space, or a vertical arrangement, which raises the ceiling. On the floor, to increase the area, you can use square or rectangular tiles laid diagonally.
See how to properly decorate a small bathroom.
A successful combination of engineering
A fixed shower head and concealed valve also work well for a bathroom shower stall. They take up limited space and create the waterfall feel we all know and love. This concealed shower valve, fixed head and shower wand are unobtrusive and perfect for any smaller shower.
The square design is stylish and modern, and you can also adjust the water flow and temperature using the thermostat, so you don't have to settle for anything less than perfection!
Color solutions
Often, the colors in which it is made influence how we perceive a particular room. A similar rule applies to the bathroom, where, due to the lack of real space, you have to look for other ways to add lightness to the room.
11. Universal white
White color adds space and light to any room, which is especially important for a bathroom that is isolated from both. In addition, white matches the style of any interior, which means that a shower cabin in combination with it will look advantageous. It is important not to overdo it with white, as a solid color will make the room visually static and uncomfortable.
Photo by ReRooms
12. Beige and brown tones
Rest and relaxation are best promoted by soft and neutral shades such as beige, cream or sand. Therefore, they are ideal for decorating a bathroom and creating a cozy atmosphere in it. You can dilute a boring monochromatic palette with brown or white, but it is not recommended to combine more than two or three colors of a similar range.
Photo by ReRooms
13. Black accents
As the main color for a bathroom, black may not always look advantageous, since it visually narrows the space, but it will be good as individual accents in the room. For example, one black wall, combined with other materials, will visually add height to the bathroom. A black floor in combination with light walls will produce a similar effect.
Photo by ReRooms
14. Neutral gray
Another suitable color for the bathroom is gray, which has shades of different temperatures and brightness. This explains its versatility: gray will suit any interior style and will go well with different materials, including glass and tiles, which are most often used in shower cabins.
Photo by ReRooms
15. Marine colors
There is nothing more natural for the bathroom than water shades: blue, blue, turquoise. Traditionally, they are used to decorate an entire room, but they fit much more harmoniously into a light, modern design as individual elements, such as flooring or some furniture.
Photo by ReRooms
Mini shower sets
Many people are faced with the problem of how to make a shower in the bathroom if space is limited. Indeed, those who do not have additional square footage may consider purchasing a mini shower set.
While they are a great addition to any regular shower, if you're really in space-saving mode, you may want to opt for a separate shower wand.
The kit also includes a 1.5 meter hose, making it easy to shower without getting your hair wet. Choose from a variety of shower head and arm sizes, all with a beautiful chrome finish.
Whatever the size of your bathroom, the issue of free space is always relevant. If you're short on space, it may seem like your options are limited when it comes to decorating your walk-in bathroom, but we hope this post has introduced you to the huge range of options available.
While a minimalist shower is the most popular choice for bathrooms, it is certainly not the only option. Optimizing your space with a variety of fixtures specifically designed for bathrooms only confirms that you have the freedom to be more creative with your layout.
How to make a shower without a tray
When arranging the structure, it is important to ensure waterproofing and properly finish/decorate the surfaces of the floor and walls.
Shower design without tray
Double shower without tray in the bathroom
Shower without tray in a niche
Floor preparation
Here the main function of the pallet is performed by the floor. Since the covering in the room is single-level and there are no thresholds, it is necessary to prevent water from spilling throughout the room. The solution to the problem is to construct a floor with a slight slope (1-2°) in the direction of the drain. It should be taken into account that in a private house this condition is laid down at the stage of drawing up the project, and in apartments the level will have to be raised by 10-15 cm. So, such a method is not practical to implement in Khrushchev-era buildings, where the ceilings are low. The general composition of a properly prepared floor will be as follows:
- concrete screed;
- foam plastic with a thickness of at least 5 cm (necessary for laying sewers);
- waterproofing layer;
- concrete layer of at least 4 cm;
- floor decor (ceramic tiles, mosaic).
Shower without tray in neoclassical style
Shower without tray in bathroom interior
Shower design without a tray in an apartment
When carrying out work, it is necessary to ensure waterproofing not only of the floor, but also of the walls (partially at the border with the floor). If this requirement is not observed, then over time water will seep into the ceilings and neighbors’ apartments will suffer.
Shower design without a tray in the atticDesign of a shower without a tray in the attic
Gray shower design without tray
Shower without tray in beige bathroom
Water disposal
The problem of water drainage is solved with the help of a channel or ladder. The designs of the structures are different, although they perform the same function - they collect liquid and drain it into the sewer. The water at the drain is drained through a grate (of various shapes) and goes through a long chute through a channel. Drains are installed in different ways:
- drain - a structure consisting of a grate, a funnel, a siphon, and an outlet pipe. The common installation height is 8.5-12 cm. If the drain is located in the center, then when installing the drain, water will flow from 4 sides to the grate. If the device is placed in a corner, then the tilt of 2 planes is sufficient for drainage;
- the channel (a simplified version of the drain) consists of a plastic/metal rectangular gutter (70-15 cm long), a grate, and a siphon. It is installed in the center, against the wall or at the border of the booth, and you can make the floor slope on one side. If the channel is located in a corner, then it is necessary to provide for a slope of the floor in 2 planes.
Design of a drain in the center of the shower stall
Shower without tray in gray bathroom
Shower without tray in the bathroom
Manufacturers significantly simplify the arrangement of a shower without a tray by offering drains and channels that are mounted on special polymer trays. The slope of the floor is taken into account immediately, so it is necessary to carry out installation and finishing work correctly.
Shower with brick tiles without tray
Shower design without tray with hidden drain
Shower cabin without tray
Floor and wall finishing
Waterproofing the area is the main problem of arranging a shower without a tray. The protective layer will prevent liquid from entering deep into the screed, water leakage to the lower floor, and the appearance of fungi and mold. Construction stores offer different materials for waterproofing:
- Rolled products are laid with some overlap on the walls. All joints and connections (in corners, near pipes and thresholds) are sealed using a construction hair dryer or torch. This process is fire hazardous;
- A simpler and safer method is to use liquid products (mastic, rubber). Uniform application of compounds is the main difficulty of repair work.
Shower with stone tiles without tray
Round shower without tray in the bathroom
Rain shower without tray
Combining materials (roll and mastic) is the best option. When laying rolls on the floor, an overlap of 10-15 cm is observed; in the shower area, the insulation is carried out to the ceiling, and on other walls it is wrapped at the bottom to a height of 15-20 cm.
Shower without tray with tinted glass in the bathroom
Shower design without tray in antique style
Shower design without tray with glass door
As a decorative finish, ceramic tiles 0.8-1 cm thick are laid on the floor. It is recommended to make a layer of adhesive composition at least 0.4 cm thick, and treat the seams with waterproofing tile compounds. Be sure to select materials with an anti-slip coating. To decorate the walls, tiles, mosaics, and natural stone are used.
Shower without tray in a stylish bathroom
Shower without tray with glass partitions in the bathroom
Shower without tray with wooden floor
Door installation
The installation of the shower enclosure completes the construction. Doors are necessary to protect the room from splashes of water and to zone wet areas. These elements are also part of the interior design. Most often, transparent/frosted doors made of tempered glass or acrylic are installed. Common options are sliding and hinged. You can close the bathtub or shower in the niche with a special waterproof curtain.
Original shower doors
Shower without tray with mosaic tiles in the bathroom
Modern shower without tray in the bathroom
Stylistic directions and colors
Shower cabins are most often installed in interiors of the following styles:
- loft - glass or metal doors, wall decoration with white or red brick tiles, textured tiles on the floor, open communications;
- minimalism – almost invisible faucets built into the wall, transparent doors made of tempered glass, good lighting, plain floor tiles;
- hi-tech - all the most modern equipment: massage jets, audio system, radio, plenty of light, shiny metal, glass;
- Art Deco - wall decoration with patterned tiles with gold patterns, gilded plastic stucco on the ceiling, an abundance of black and brown elements, natural stone flooring;
- ecological - decorated with tiles that imitate the pattern and texture of various types of wood - oak, pine, Karelian birch, wenge, juniper; a wooden lattice is placed on the floor. Plastic is inappropriate here;
- Scandinavian – the interior is decorated with light wood-look tiles, the exterior is decorated with natural wood, the main color is white, small pebbles on the floor;
- modern - the room has both a bathtub and a shower stall, smooth lines, natural shades, light tiles on the floor.
Requirements for covering the floor and walls in the shower room
The floor covering chosen is non-slip - if it is ceramic tiles, then they choose a special, textured one, or a rubber mat or wooden grate is placed on top. The flooring also works well with a mosaic of small colored tiles, flat pebbles laid at a slight angle to the drain. The floor in the shower can contrast with the rest of the space, or it can be the same.
The walls are decorated with natural stone - marble, granite, onyx, slate, travertine, sandstone or mosaics made from them. Fake gypsum stone is not allowed due to its instability to water. It is important to check before installation that the walls are perfectly level - even a slight deviation from the vertical will result in the curtains not closing tightly. When the walls are completely crooked, careful alignment is required, especially if the doors are hinged. Advice: sufficient waterproofing of the floor and walls is very important, especially if the shower is not located on the first floor of an apartment building.
Glass partition design
Glass partitions allow you to create a shower directly on the floor, this is the best idea for decorating a bathroom today. Transparent structures give the room an “airiness”, visually slightly expanding the cramped space. They are ideally suited to the style of modernism and minimalism. Opaque, matte, satin will allow you to shower while another family member is using the toilet or brushing their teeth over the sink in a shared bathroom. Partitions with bright or plain patterns will decorate the bathroom.
The selection of colors, configurations, and ornaments depends on individual preferences; exclusive canvases are expensive and are produced in limited editions.
Depending on the design and material used, partitions are produced in the following types:
- blocks made of tempered glass without a frame - they have different sizes, are securely fastened, and are usually produced transparent or translucent;
- frame partitions - consist of metal profiles framing the glass sheet, installed directly on the floor or with special clamps;
- transformable - easily moved to the right place, removed, sometimes equipped with rollers.
According to their purpose, partitions can be used to separate showers and bathtubs. There are open-type designs - without doors. Depending on the type of treatment, partitions can be tinted, matte, transparent, or with patterned inserts.
Tinted windows
Such partitions are suitable for a spacious bathroom with a window and bright artificial lighting. The profile here is preferably made of chromed metal or black. The floor covering should match the design of the booth - for example, it is not advisable to combine gold or silver with black.
Glass with a complex texture will create a blurry silhouette or completely hide it. Designs with stained glass inserts in the form of geometric patterns, subject compositions, floral prints, smooth lines will create a bright accent, originally emphasizing the chosen style of the room.
Frosted glass
When gloss is not at all to your liking or does not suit the style of the interior, frosted glass partitions are used. It allows you to maintain privacy, creating greater light transmission combined with low visibility, and looks great. Such partitions are a reliable barrier to prying eyes, have good sound insulation, and are easy to maintain. Although the light penetrates through this glass, it seems possible to see only that there is someone in the soul. The loud sound of pouring water behind a high-quality partition is practically inaudible, and stains and small scratches are almost invisible.
This type of partition is produced entirely in one color, made using sandblasting technology. An option with an opaque pattern is possible, which is selected individually for different types of interiors.
Milled glass
They are highly decorative; most of the surface remains transparent, but in many places complex designs, entire paintings with various themes are created. The most popular are oriental, ethnic ornaments, hieroglyphs, ancient frescoes, floral patterns, marine, and fairy-tale scenes. Sometimes such glass imitates stone, ceramic tiles, or wood fibers.
Sometimes several types of decoration are combined - satin and mosaic patterns, milling and frosted glass.
Floor installation
The floor level in the shower box should be the same as the rest of the floor - this is taken into account at the planning stage. Sometimes the project involves installing a shower in a niche on a low podium. It is important to organize the drainage of water correctly - a special drain ladder is installed exactly under the shower. In the apartment it is done with a slight slope, due to the configuration of the sewer pipes. In a separate cottage, other options are possible, which are also discussed at the design stage.
You should not place a washing machine near the shower corner - splashes from the stall can get on live parts, which can damage the operation of the machine.
