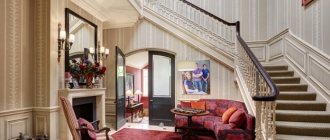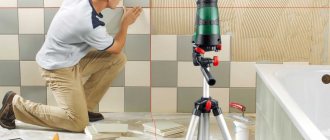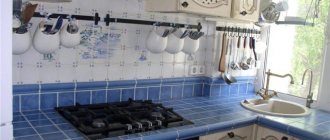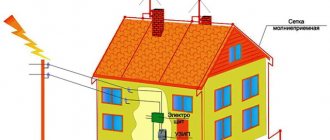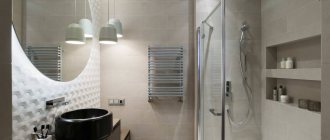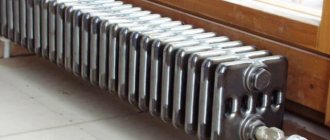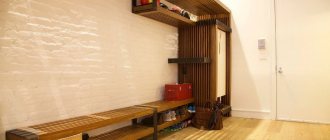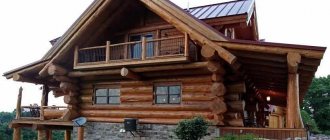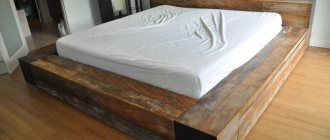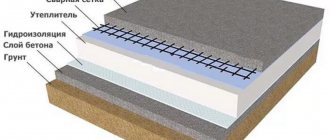A bathroom is a room where a person can relax and enjoy relaxation, take a hot bath, forgetting about work and other worries. The design of this room should complement the interior of a private house, and not contradict it, as a result of which natural materials (stone, wood) are often used for decoration, allowing one to feel unity with nature. At the same time, it is not necessary to choose natural styles, because there are many other solutions (classic or modern styles and ideas). Our article will help you draw up a design project for a bathroom in a private house, choose materials for its decoration, and choose the right furniture and plumbing fixtures.
Bathroom layout
The first step in decorating a bathroom is careful planning of the space. Based on individual needs and preferences, you need to decide on the types and quantity of plumbing fixtures that will be equipped in the room.
If a large family has a two-story house at its disposal, then it is possible to arrange two rooms on top of each other.
When developing a plan for your future bathroom, you need to take into account the basic rules for room design:
- When installing a sink, for ease of use, you must leave at least 20 cm of free space on the sides,
- The height of the sink is usually 80 cm, in front of it it is necessary to plan about 70 cm of empty space,
- the free space in front of the toilet should not be less than 60 cm, and on both sides no less than 40 cm,
- In front of the shower stall or bathtub, you also need a free space of at least 70 cm.
Compliance with these rules will help you plan a comfortable room and place the necessary elements of equipment in the most rational way.
Keeping your distance
Plumbing, furniture and household appliances in the room must be at a certain distance from each other.
Recommendations from the designer
The best corner sink for the bathroom - review of models, selection rules, installation recommendations and placement ideas (80 photos + video)
- Bathroom design 6 sq. m.: original ideas for use and the best options for creating fashionable design (105 photos)
- Modern bathroom design 3 sq. m.: ideas for the arrangement of interior elements and modern design options for small bathrooms (115 photos + video)
On the sides of the sink, for example, there should be at least 20 centimeters of free space, and it itself should be at a height of 80 centimeters from the floor.
The front of the shower stall and bathtub should also not be crowded, but should have a distance of 70 centimeters from another object. Otherwise, inconvenience will arise and the room will seem much smaller in size.
Communication systems
Another important step in organizing a comfortable bathroom is planning and organizing communication systems. A bathroom in a private house needs running water and a sewerage system.
In the absence of a central water supply, an individual pumping station will help solve this problem. It requires a separate room with heating and ventilation system. The equipment is placed on a concrete base above the level of the floors in the house.
You can organize a sewerage system by installing a storage-type septic tank. It is not difficult to connect drain pipes to it with your own hands.
To prevent the appearance of mold, the room is equipped with a ventilation system.
When planning the arrangement and design of a bathroom in a private house, you need to take into account every detail.
Note!
- IKEA bathroom: TOP-140 photos and videos of IKEA bathroom design options. Manufacturer's advantages. Features of the collections
PVC panels for the bathroom: TOP-180 photos and video reviews. Advantages and disadvantages of the material. Varieties of PVC panel models. Mounting methods
Bathroom faucet: types of faucets and coating materials. Shower switch mechanism. Built-in and external mixers (photo + video)
Varieties
In the photo we see a bath without a shower.
Now let's look at the options for organizing bathrooms that are most often used by modern summer residents.
- Summer shower. The simplest and cheapest option, which is a small room on the site, equipped with a shower tray and shower. Instead of a pallet, plastic bathtubs are often installed for dachas;
- A separate bathhouse or sauna in the country. This is the most expensive option, as it requires the construction of a new building, the purchase or construction of furnace equipment, the price of which is very significant, and the organization of water supply and drainage;
- Bathroom inside the house. The most comfortable and affordable option.
The tank located on top provides water pressure and its heating from solar radiation.
Important! For the normal functioning of autonomous water supply systems, electricity is required. If you do not have a centralized network, renting a diesel generator for your dacha will help you.
Design options
It is also necessary to choose the appropriate design option for the room at the planning stage.
When developing a bathroom design project, you can adhere to the basic design style of the entire living space, making some adjustments to it. Or come up with something original, using photos of bathrooms in a private house as a basis.
The main style decisions involve several traditional directions.
Country style
Finishing the room with wood and its derivatives will allow you to actively use country style when decorating a bathroom.
You can play up the country style by choosing ceramic floor tiles in appropriate shades and adding wooden shelves to the room.
Note!
Self-leveling floor in the bathroom - TOP 170 photo and video options. Advantages of self-leveling flooring in the bathroom. DIY pouring instructionsChest of drawers in the bathroom: 165 photos of stylish models and videos of current options for placing chests of drawers
- Sliding curtains for the bathroom - 165 photos + video instructions on how to choose and install sliding curtains correctly
The window opening can be decorated with checkered curtains, matching them with towels and robes of similar colors.
By choosing the Provence style, you can combine wooden finishing elements with white surfaces made of other materials, white plumbing fixtures and light window curtains.
Bathroom with fireplace - necessity or luxury
Combining such opposite elements as water and fire in a single interior is a tempting idea, but difficult to implement. Installing a small gas or electric fireplace greatly simplifies the task. If we talk about a wood-burning fireplace in the classic style, then this is also possible if you have enough space and a willingness to equip a chimney. Any fireplace not only performs a decorative function, symbolizing nobility and the desire for comfort, but also serves as an additional and very effective source of heat. A living flame in a real wood-burning fireplace also fills the bathroom space with a special atmosphere of comfort and a pleasant aroma. But you also need to remember about safety measures, otherwise there is a risk of fire and carbon monoxide poisoning.
Of course, you can do without a fireplace, especially since you spend much less time in the bathroom than in the bedroom or living room. But despite all the counterarguments, lovers of romance most likely will not be able to refuse the pleasure of contemplating the fire while taking a bath. And perhaps for them this is truly an urgent need, and not a luxury.
Classic style
The design of a bathroom in a classic style involves the use of calm colors. It is recommended to complement the white ceiling with spotlights.
Plumbing elements and furniture should be selected in accordance with the general direction, and textiles are preferable in soothing colors.
Design solutions
Shower floor arrangement diagram.
The question of how to make a bathroom in a country house beautiful and cozy is directly related to design. Repair is a rather complex and labor-intensive process, but to carry it out it is not enough just to be a master of finishing work and know how to glue wallpaper or lay tiles. In order for the results of the renovation to be pleasing, you need to have at least a little knowledge about design. In the process of choosing materials, it is necessary not only to choose high-quality and inexpensive elements, it is important that the furniture, plumbing fixtures, and decoration are correctly combined with each other, creating a harmonious interior ensemble.
For many, such a design task will seem difficult and even overwhelming, but those who have doubts can take advantage of effective advice from professionals.
Design is, first of all, the finishing of all surfaces of the room, so first we should talk about the choice of finishing materials. For the bathroom, natural and environmentally friendly materials are preferable, which will be completely suitable for processing such a room.
It is important that the surface finishes match harmoniously.
When working on the design of surfaces, you should not ignore the upcoming purchase of plumbing products and furniture elements, which should also fit harmoniously into the interior. Everything should be carefully thought through so as not to pay a lot of money for building materials to create a finish that you may not like later.
Design development consists of the following stages:
- choosing the style of the future bath;
- calculation of the budget for repair and construction activities;
- creation of design documentation or design sketch.
A lot of time should be devoted to choosing the finishing material, working out the color and shade solution so that the finish is as comfortable as possible.
After the development of the design solution is completed, you can put the idea into practice.
High tech
The use of a modern design trend in the design of a bathroom should in one way or another resonate with the arrangement of other rooms in the house.
Note!
Bathroom design 3 sq. m. - 115 photos and video description of how to decorate a bathroom in a stylish and original wayBathroom 6 sq. m.: 175 photos of practical ideas for applying bathroom design and video description of styling
- Bathroom lamps: 140 photos and video description of how to install beautiful and stylish lamps
The design project must include original spot lighting, shiny metal surfaces and a cool color scheme.
By being creative, you can mix several styles, resulting in an original decorated room.
When developing a design, it is important to ensure that the room matches its purpose and is comfortable to use. A photo of a bathroom in a private house will help you choose the most optimal solution.
Bathroom finishing
A responsible approach to finishing a room is required. It is important to select all finishing materials taking into account the special operating conditions of the bathroom.
Materials must be resistant to increased air humidity and temperature due to steam and water, wash well and not be afraid of the effects of household chemicals.
When choosing options for decorating a room, preference should be given to high-quality finishing materials.
conclusions
Today, a bathroom in a country house in a wooden house is no longer such a rarity. This is explained by the wide selection of building and finishing materials on the market. To arrange a bathtub you do not need to create complex diagrams and spend a lot of time. The main work that will require full dedication and attention is supplying water and creating a sewerage system. It will be enough to follow all the operating rules and a wooden house with a bathroom will last for many more decades.
Sources
_https://vplate.ru/vannaya-komnata/dizajn-i-dekor/na-dache/ _https://9dach.ru/kommunikacii/vodosnabzhenie/santehnika/358-vanna-na-dache _https://vseovannoi.ru /dizajn/vannaya-komnata-na-dache.html _https://2proraba.com/santexnika-kanalizaciya/vannaya-komnata-na-dache-v-derevyannom-dome-foto.html _https://www.remkid.com /vannaya-komnata-na-dache/ _https://DachaDecor.ru/dachniy-dom/vannaya-komnata-na-dache-svoimi-rukami _https://www.InMyRoom.ru/posts/14543-kak-bystro- sdelat-sanuzel-na-dache-3-prostyh-sposoba
Insulation
To insulate a room, foam plastic or mineral wool is usually used.
Polystyrene foam is a very fragile material. For this reason, it is reasonable to give preference to mineral wool. It is not capable of absorbing moisture, so it does not require additional processing or waterproofing.
It is possible to insulate the room using cork plates.
Walls
The most convenient material for decorating walls is tiles. It is optimally suited for the special conditions of this room and allows you to implement any style solutions.
It is easy to care for her using household chemicals, the influence of which she is not afraid of.
It is easy to decorate a large room using wood, treating it with special solutions and varnishing it.
Combining several methods of wall decoration will help make the room original.
Ceiling
There are many options for decorating the ceiling in the bathroom.
The most popular thing now is the use of suspended ceilings indoors. They are practical, resistant to temperature, moisture and easy to wash if necessary.
In addition, when decorating the ceiling surface, you can use wood and decorative plaster.
Down with partitions
The optimal solution for a small bathroom is to combine it with a toilet. Sometimes, it turns out to further expand the area due to the corridor and kitchen - such an option is only welcome.
The absence of an internal partition allows you to easily install a washing machine, an additional piece of furniture or a plumbing fixture.
Considering that now instead of two doors to the bathroom you will need one, it can easily be replaced with a sliding structure - it saves space and looks aesthetically pleasing.
Global restructuring will require a lot of work and financial investment, but the result is worth it. The possibilities for arranging the interior of a small bathroom will expand significantly.
Floor
The most practical solution would be to finish the floor surface with ceramic floor tiles. It is important that the tiles used are intended for the floor and do not have a slippery surface.
The floor can be made warm if desired by installing thermoelements or mesh.
Plumbing
The choice of plumbing equipment is based on individual wishes. Typically, the size of the room in a private house allows you to install a full bath.
If you wish, you can choose a bathtub of an unusual shape, harmoniously fitting it into the design of the entire room.
Combined bathroom
The area of a private house usually allows for a separate bathroom and toilet room. But sometimes a combined bathroom becomes a more rational and convenient option. By allocating an area of 5 square meters for it, you get ideal conditions for performing any hygiene procedures. This space is enough to equip a bathroom:
- washbasin;
- bathroom (jacuzzi);
- shower cabin;
- toilet;
- bidet:
- urinal;
- hanging shelves;
- horizontal cabinets;
- mirrors.
Architectural and visual zoning is widely used in the design of combined bathrooms. For example, a bathtub is separated from the toilet area by a brick partition. Or the bathtub is installed on a podium, the lining of which contrasts with the floor. The walls in the toilet and storage area are covered with decorative plaster, and next to the bathtub and washbasin - with ceramic tiles.
Lighting
The room requires full lighting. To do this, you can use point light sources and additional lighting elements. It is important that the lighting elements are designed for the special conditions of the bathroom.
Conventional ceiling lights require a protective shade.
How to avoid mildew in the bathroom
The room requires full ventilation, since due to high air humidity, mold or mildew may appear in it.
If possible, the bathroom should be equipped with full ventilation, an exhaust hood system, or measures should be taken to ventilate the entire room.
The large area of the premises, which owners of private houses often have, allows them to avoid the appearance of fungus.
At the same time, it is important to properly organize heating.
As a rule, the size of the room for equipping a bathroom in a private house provides many opportunities due to the fairly large usable area.
The design of a bathroom in a private house can be developed independently, using different finishing materials and decor styles.
Selection of materials
You need to start renovating an important room by determining the materials that will be used to decorate the room. The choice of textures and their quantity depends on the size of the room, for example, a small bathroom does not combine many different textures well; it is enough to choose two main materials, diluting them with bright accents. If the room allows, then you can combine unusual and original options: a combination of marble and plastic, metal and wood.
As you know, wood is most often used to decorate a country house. If we talk about the bathroom, then everything depends on the financial capabilities of the homeowner and his taste. For example, the ceiling can be finished with clapboard or timber, so that the materials are treated with moisture-resistant impregnation. Wood can also be replaced using ceramics or plastic panels that imitate wood.
Ceramic tiles are a popular and reliable material that is used for finishing walls and floors. Now in the store you can find a wide range, taking into account the surface texture, color and shape of the tiles. An alternative solution is mosaic, which can be not only ceramic, but also marble or plastic. If we talk about plastic, it is a cheap and practical material, but it is better to use it to decorate a room in a modern style, but for country or Provence, the use of plastic is unacceptable. You can also use brick, natural or artificial stone to decorate your bathroom. How to properly decorate a bathroom? More on this later.

