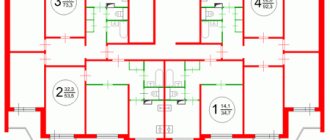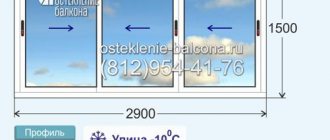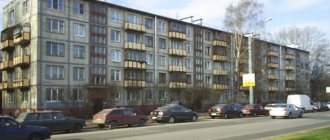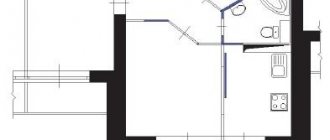This series was a further development of panel-block buildings of projects II-68, developed by the MNIITEP design institute. Initially, the I-700 series was designated II-68-01/22-83. All houses in the series, with the exception of one experimental two-section, are high-rise (19-25 floors) single-entrance towers.
The I-700A version went into mass construction, where the design of the external walls was improved to improve their thermal insulation
Houses I-700A
The I-700 series was one of the last where the load-bearing structures of the building were made of blocks. Subsequently, preference was given to panels and monolithic reinforced concrete.
In total, the series was not built in Moscow, but in other cities; between 1980 and 1995, more than 100 houses were built, including a rather rare modification of the I-700N.
Reasons why you need to approve redevelopment in a house of the I-700A series
- If you have been given a fine and an order, and you have not complied with the requirements of the regulatory authorities, you may be evicted, and the apartment itself, with an unapproved redevelopment, will be put up for public auction.
- You urgently need to privatize your apartment, but with uncoordinated redevelopment, privatization is impossible.
- Safety assessment of planned redevelopment work.
- You are planning to get a loan secured by real estate, but due to the presence of unapproved redevelopment, the bank refuses to issue you funds, since the apartment or premises is considered illiquid.
- The reduction in the cost of an apartment with uncoordinated redevelopment upon sale is 20% lower than a similar apartment without redevelopment.
- When selling real estate with a mortgage, the bank refuses to invest in a property with an unapproved redevelopment.
Redevelopment in houses I-700
Apartments in this series have significant potential for improvement.
Load-bearing walls in houses of the I-700 series, as well as I-700A, are found only in three-room apartments and divide their areas approximately in half, leaving significant space for maneuver. The presence of built-in furniture also contributes to the convenient redistribution of space.
Thus, the design of most houses in the I-700 series allows for redevelopment without affecting the load-bearing elements of the building.
In the I-700N modification, load-bearing walls are found in the areas of two-room and three-room apartments, and in the latter there are two of them, as in one of the layout examples above.
The presence of large loggias makes it possible to implement ideas with the demolition of the window sill block and the installation of a single door block with continuous glazing (French windows) in the opening. More information about this redevelopment option and existing restrictions can be found in this article.
Description of the house
| Planning solution | Panel residential tower buildings with 1,2,3-room apartments, each type of apartment has a 6-7 meter loggia. Three-room apartments of type (B) have 2 bathrooms. |
| Number of storeys | 22 floors |
| Height of living quarters | 2.64 m |
| Technical buildings | Technical underground and technical attic for placing utilities |
| Elevators | Two passenger with a carrying capacity of 400 kg and a cargo-passenger with a carrying capacity of 630 kg |
| Constructive solution | Wall system. External walls are three-layer panels, wall thickness 350 mm, or expanded clay concrete blocks 400 mm thick. Internal load-bearing walls are expanded clay concrete panels with a thickness of 320 mm or expanded clay concrete blocks with a thickness of 390 mm. The partitions are gypsum concrete, 80mm thick. Floors – hollow-core reinforced concrete slabs 220 mm thick |
| Heating | Central Water |
| Ventilation | Natural exhaust, through ventilation units in the bathroom and kitchen |
| Water supply | Cold and hot water from the city network |
| Other | Garbage chute with loading valves on each floor |
Characteristics of houses of the I-700A series
| House type | panel-block |
| Height of living quarters | 248 -264 cm |
| Apartments | 1,2,3 rooms, all rooms are isolated |
| Apartment per floor | 8-12 |
| Constructions | External walls are three-layer curtain panels with effective insulation with a total thickness of 30 cm. Internal walls are concrete blocks 39 cm thick. The interior partitions are made of gypsum concrete panels 8 cm thick. Interfloor floors are prefabricated, made of reinforced concrete hollow-core slabs 22 cm thick (spans 6 meters each) Load-bearing walls - all internal, made of concrete blocks |
| Ventilation | Natural exhaust in bathrooms and kitchens |
| Kitchen stoves | Electrical |
| Garbage chute | On every floor |
| Elevators | 3 or 4 passenger and cargo-passenger |
| Stairs | With fireproof balcony |
Prices for approval of redevelopment in a house of the I-700A series
| Redevelopment in a house of the I-700A series | Price for approval | Request for an individual calculation | ||
| Project and technical report | Getting permission | Receipt of the Act, BTI and extract from the Unified State Register | ||
| Redevelopment of an apartment without affecting the load-bearing structures | from 20,000 rub. | from 30,000 rub. | from 60,000 rub. | Get a commercial offer |
| Redevelopment of non-residential premises without affecting load-bearing structures | from 40,000 rub. | from 100,000 rub. | from 100,000 rub. | Get a commercial offer |
| Redevelopment of an apartment with an opening in the load-bearing wall | from 100,000 rub. | from 60,000 rub. | from 60,000 rub. | Get a commercial offer |
| Redevelopment of non-residential premises with an opening in the load-bearing wall | from 120,000 rub. | from 100,000 rub. | from 100,000 rub. | Get a commercial offer |
Dimensions and features of apartments in the I-700A (I-700) series
Bathrooms in one-room apartments are adjacent, and in two-room apartments they are separate. In 3-room apartments, both options are found - in apartments located on the stepped side of the facade there are two bathrooms, but they can be adjacent.
| Squares in I-700 | Total, m² | Residential, m² | Kitchen, m² |
| 1-room apartment | 34-35 | 17-19 | 9,2-10.5 |
| 2-room apartment | 50-56 | 28-31 | 8,5-10.2 |
| 3-room apartment | 65-66 | 3 9-41 | 10-10,6 |
Each of the apartments has large loggias, and the three-room apartments have two.
Typical floor plan of the I-700 series (I-700A)
Layout of a two-room apartment in the I-700A house series
Before redevelopment
redevelopment 1
redevelopment 2
redevelopment 3
Options for redevelopment of a two-room apartment with an area of 50.3 m2
Plan
Was
- Hallway
- Kitchen
- Living room
- Bathroom
- Loggia
It became
- Hallway
- Kitchen
- Living room
- Wardrobe
- Bathroom
- Loggia
Layout of a three-room apartment (A) of the I-700A house series
Before redevelopment
redevelopment 1
redevelopment 2
redevelopment 3
Options for redevelopment of a three-room apartment (A) with an area of 67.4 m2
Characteristics
| Layout characteristics | Before | After |
| total area | 33.7 m2 | 33.9 m2 |
| Number of rooms | 1 | 1 |
| Ceiling height | 2.64 m | 2.64 m |
| Hallway | 3.1 m2 | 3.4 m2 |
| Kitchen | 9.2 m2 | 9.1 m2 |
| Living room | 18.9 m2 | |
| Bathroom | 2.5 m2 | 2.9 m2 |
| Loggia | 6.3 m2 | 6.3 m2 |
| Living room | 15.2 m2 | |
| Wardrobe | 3.3 m2 |
Layout of a three-room apartment (B) of the I-700A house series
Before redevelopment
redevelopment 1
redevelopment 2
redevelopment 3
Options for redevelopment of a three-room apartment (B) with an area of 78.4 m2
Houses I-700N
The houses of the I-700N modification are all 22-story, shaped like the letter “H” when viewed from above.
Photos of houses I-700N
The supporting system of the building and the building materials used are similar to other versions of the series, but there are also differences in the location of the load-bearing walls due to the more complex geometry of the building.
According to the BTI data in these houses, the height of the residential premises does not exceed 248 - 252 cm. The composition of the apartments is the same - 1, 2 and 3 rooms.
Examples of apartment layouts in houses I-700N
If you have permission to redevelop an apartment, what are the advantages?
- You don’t worry or shake when inspections from the Moscow Housing Inspectorate, from the management company, in case of a conflict with neighbors, in the event of an accident, from construction experts from an insurance company want to come to you.
- Your apartment is 2 million more expensive than a similar one on the real estate market. At the same time, all potential buyers, “mortgage holders” and especially attentive and cautious buyers inspecting the legal cleanliness of the apartment will be yours. And this is about 50 percent more buyers.
- The speed of selling an apartment or non-residential premises increases several times.
- The possibility of taking out a loan against real estate in the event of unauthorized redevelopment is zero.
- The completed redevelopment with the received package of documents is for the safety of you, your loved ones and your housemates. You are sure that there is no damage to the structure of the house and that all repairs comply with building codes.
- Have you invested a lot of money in renovations and have not received permission for redevelopment? This step is probably not prudent!
"ZHILEKSPERTIZA" offers:
- development of design and technical documentation for redevelopment of any complexity;
- registration of permission from the Moscow Housing Inspectorate for redevelopment (including previously completed) apartments and non-residential premises;
- assistance in drawing up the Certificate of Completed Reconstruction;
- introducing changes related to redevelopment into the BTI floor plan, technical and cadastral plan;
- making changes to the Unified State Register;
- identifying options for minimizing costs associated with redevelopment;
- free consultations on technical and legal feasibility of reconstruction;
- clarification of the legal consequences associated with the redevelopment work and further operation of the redesigned premises;
- settlement of controversial issues with city services.
Estimate
| Type of design | Material | Quantity | Cost, rub. |
| FLOORS | |||
| Hallway, kitchen, living room, dressing room | Laminate Dynamic (Kronotex) | 31m2 | 11 377 |
| Bathroom | Ceramic tiles Antartida (Fanal Ceramica) | 2.9m2 | 3317 |
| Loggia | Cork covering | 6.3m2 | 6207 |
| WALLS | |||
| Bathroom | Ceramic tiles (mosaic) Mosavit | 18.8m2 | 17 296 |
| Loggia | Artificial stone Artstone | 12.6m2 | 9450 |
| Living room, hallway, kitchen, dressing room | Dulux premium paint (Ici Paints) | 12l | 5700 |
| CEILINGS | |||
| Entire facility | Dulux high quality paint | 9l | 4200 |
| DOORS (complete with fittings) | |||
| Hallway | Steel door (Russia) | 1 PC. | 21 200 |
| Rest | Interior doors, pencil case—Verona (Union) | 3 pcs. | 55 500 |
| PLUMBING | |||
| Bathroom | Floor-standing toilet, installation—Zero (Catalano) | set | 16 000 |
| Sink Cx45 (Catalano) | 1 PC. | 9200 | |
| Bathtub Jacob Delafon | 1 PC. | 9500 | |
| Electric heated towel rail Giorgia CL | 1 PC. | 6480 | |
| ELECTRICAL INSTALLATION EQUIPMENT | |||
| Entire facility | Sockets, switches— Legrand | 21 pcs. | 11 385 |
| LIGHTING | |||
| Entire facility | Lamps— Massive, Sforzin, Objet Insolite | — | 163 000 |
| FURNITURE AND INTERIOR ITEMS (including to order) | |||
| Hallway | Dresser Florida | 1 PC. | 38 000 |
| Kitchen | Kitchen, dining table—Aran | 2 linear m | 89 000 |
| Ims chairs | 3 pcs. | 19 680 | |
| Living room | Sofa bed, armchair (Russia) | 2 pcs. | 43 000 |
| Dressers Florida | 2 pcs. | 95 200 | |
| Chests (Russia) | 7 pcs. | 100 000 | |
| Mirror “sun” (Russia) | 1 PC. | 16 300 | |
| Wardrobe | Wardrobe components, fittings (Russia) | — | 43 000 |
| Entire facility | Textiles, cornices (Belgium) | — | 93 000 |
| TOTAL | 886992 | ||










