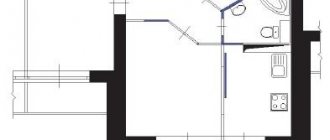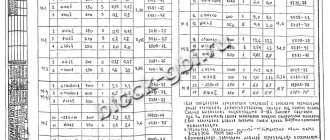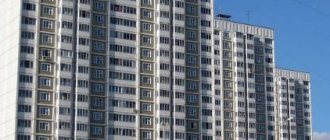Panel houses with P-3 layout were actively built between 1970 and 1998 and gained enormous popularity. The reason for this is the thoughtful layout of the apartments, as well as the cost-effectiveness of materials and construction technology. True, one- and two-room apartments in such houses are not in great demand due to the too small square footage. The P-3 series ideally embodies large spaces with three and four rooms. Therefore, today we will show you what the layout and design of a three-room apartment in house P-3 looks like. We will also demonstrate the most beautiful interiors of three-room apartments in such houses.
Reasons why you need to contact us when agreeing on redevelopment in a house of the P-3M series
- You have a desire to do everything according to the law, so as not to end up in a difficult situation with uncoordinated redevelopment in the future;
- You need to sell a property, but the documents do not correspond to the actual condition of the property, and you lose money upon sale;
- You need to get a loan secured by your real estate, but the bank refuses due to the presence of illegal redevelopment;
- You need to rent out the property, but the actual layout does not correspond to existing documents;
- You want to be sure that there is no threat to the life of people and building structures when carrying out repair work according to the layout that you have outlined;
- You received a fine and an order that the redevelopment must be approved or that the object must be returned to its original state;
- You are receiving complaints from neighbors and you want to remove the complaints.
- You want to be calm and not be afraid of fines and inspections on your premises.
When and where was P-3 built?
The houses began to be built 5 years before the 1980 Olympics, and they performed so well that the Olympic Village was formed from them. In 1998 they were replaced by a new modification P-3m.
In Moscow, the bulk of the buildings, in addition to the Olympic Village, were installed in Cheryomushki, Yasenevo, Troparevo, Teply Stan and Belyaevo.
In the region, such buildings are located in Shcherbinka, Mytishchi, Lyubertsy, Khimki, Balashikha, Nakhabino, Elektrostal, Leninskie Gorki, Reutov, Moskovsky, Mosrentgen.
Buildings erected according to the P-3 project are still very popular. Let's tell you why.
Do you need repairs?
We have already renovated more than 500 apartments, we will be happy to help you too
Find out the cost of repairs
Description of the house
| Planning solution | Panel residential buildings from middle, end and corner four-apartment sections with 1, 2, 3, 4-room apartments. Three- and four-room apartments have bay windows |
| Number of storeys | 8 -16 floors |
| Height of living quarters | 2.66 m |
| Technical buildings | Technical underground and attic for placing utilities |
| Elevators | Passenger with a carrying capacity of 400 kg and cargo-passenger - 630 kg |
| Constructive solution | Wall system. External walls are three-layer self-supporting panels with effective insulation, wall thickness is 300 mm. Internal load-bearing walls are reinforced concrete, thickness 140, 180 mm. The partitions are gypsum concrete, 80 mm thick. Floors – reinforced concrete panels 140 mm thick. |
| Heating | Central Water |
| Ventilation | Natural exhaust, through ventilation units in the bathroom and hallway |
| Water supply | Cold and hot water from the city network |
| Other | Garbage chute with loading valves on each floor |
Living room
The passage from the hallway to the living room is through sliding doors with frosted glass inserts. The main item in the living room is a large sofa, assembled from individual modules. It stands next to a wall finished with MagDecor decorative plaster. In order to emphasize its beauty, a cornice was placed around it, behind which the lighting was hidden. Opposite the sofa is a storage system into which a large aquarium is integrated - the owners of the apartment are keen on breeding fish.
Prices for approval of redevelopment in a P-3M series house
| Redevelopment in a P-3M series house | Price for approval | Request for an individual calculation | ||
| Project and technical report | Getting permission | Receipt of the Act, BTI and extract from the Unified State Register | ||
| Redevelopment of an apartment without affecting the load-bearing structures | from 20,000 rub. | from 30,000 rub. | from 60,000 rub. | Get a commercial offer |
| Redevelopment of non-residential premises without affecting load-bearing structures | from 40,000 rub. | from 100,000 rub. | from 100,000 rub. | Get a commercial offer |
| Redevelopment of an apartment with an opening in the load-bearing wall | from 100,000 rub. | from 60,000 rub. | from 60,000 rub. | Get a commercial offer |
| Redevelopment of non-residential premises with an opening in the load-bearing wall | from 120,000 rub. | from 100,000 rub. | from 100,000 rub. | Get a commercial offer |
Features of apartment layouts
The apartment layout of the P-3M series is designed for comfortable living. Each apartment, except one-room apartment, has its own balcony or loggia. Since 2002, these outdoor areas have been glazed by the developer, creating additional space. From the sixth to the top floor, the living space is decorated with a bay window. All living quarters are isolated. A disadvantage of the layout is the presence of rooms without windows in three and four-room housing.
In the building of the P-3M series, almost all walls are load-bearing. Changing the layout must begin with developing a project and obtaining permission from the owner of the house. Upon completion of the work, the owner issues a Certificate, on the basis of which it is necessary to make changes to the BTI, technical plan and the Unified State Register of Real Estate. Legal approval of redevelopment is a troublesome matter, but justified.
It is worth noting that in three-room housing of panel houses of the P-3M series, the wall between the living room and the corridor, unlike other layouts, is load-bearing. Its demolition during redevelopment will be considered illegal. Due to the low cost of production and construction, standard series houses are recognized as social housing.
You will be interested in: Characteristics of houses of the KOPE series: apartment layout, advantages and disadvantages of such buildings
One-room
Living room with dimensions of 18.3 sq. m occupies half the area of a one-room apartment in the P-3M building. The remaining area includes a separate bathroom and a spacious kitchen of 10.1 square meters. m. In addition, there is a small room for arranging a wardrobe. Changing the layout is not possible. It is only permissible to remove the partition between the bathroom and toilet, combining them into one and increasing the functionality of the living room through zoning.
Two-room
A 2-room apartment in a standard building occupies a total area of 53 square meters. It includes two living rooms: a living room and a bedroom and auxiliary premises: a kitchen, a toilet, a bathroom and a small hall with a corridor. Redevelopment of a two-room apartment can be done through zoning and room design. This option can also be used in small two-room apartments. More radical actions require approval. In the bedroom, you can allocate an area for a wardrobe or an office, or combine a bathroom with a toilet by connecting part of the corridor to it. But at the same time you need to move doorways, and this cannot be done without permission.
Three-room apartment
The 3-room housing of the P-3M series house includes three large rooms. Two are used as bedrooms, and the third becomes a living room. The total area of the apartment is 80 sq. m. m. The pride is considered to be a spacious hallway of almost 8 square meters. A three-room living space is most convenient for changing the layout of the bathroom and toilet. Due to the area of the corridor and moving the entrance door to the kitchen, you can significantly increase the size of the sanitary room. But this requires approval.
Four-room apartment
A four-room apartment is a classic layout. There are no unnecessary premises here. Large hall from which you can enter any living room. There is a corridor a little behind. It provides access to the bathroom, toilet and kitchen. No redevelopment needed. The only thing is that you can move the kitchen door into the living room and make a huge bathroom.
Housing in P-3M houses is in demand on the real estate market due to its convenience, comfort and relatively low price.
Layout of a one-room apartment with an area of 35.64 m2
Before redevelopment
redevelopment 1
redevelopment 2
redevelopment 3
How to create a modern design when renovating a standard p-3 two-room apartment
Typical two-room apartments of the p-3 series have a large number of advantages that allow you to implement any design idea. Firstly, the total area is quite large - from 40 to 60 square meters. m. Secondly, spacious rooms. In addition, these two-room apartments have a separate bathroom, and the area of the kitchen premises is at least 8 meters.
Despite all the advantages, there is a significant limitation in the repair of a typical two-room apartment of the p-3 series - the presence of load-bearing walls, which not only cannot be demolished, but even minimal redevelopment can be carried out, for example, in the form of moving a passage.
- One of the options for repairing or remodeling a typical two-room apartment is to connect a toilet and a bathroom, as well as a living room and a kitchen. Particular attention should be paid to thinking through the interior of the premises, which will help to visually enlarge them.
- The main thing in any endeavor is to think through the details. Also, when planning the repair of a typical two-room apartment of the p-3 series, it is worth paying attention to the wishes of the owners themselves.
- Depending on the layout, the style in which all rooms of the two-room apartment will be decorated is determined. If only the corridor is common, and all other rooms are separated from each other, you can use a single style for the entire apartment. If the rooms are combined, then a combination of several styles is recommended for zoning the space. Design features are determined based on the functions of the room: it is better to make the bedroom in soothing colors that create a feeling of coziness and comfort, and in the living room, focus on increasing the free space.
- With the help of renovations, a room of any size in a typical apartment can be made very comfortable for living if you divide it into several zones:
- Kitchen-living room. If you combine a kitchen and a large room, you can make a smooth transition between them in the form of a dining area. At a distance from the kitchen, you can set up a workplace or place a bookcase.
- Living room-office. In this case, the room of a typical two-room apartment is divided into 2 parts thanks to a partition or screen.
- Bedroom-office. This combination can only be realized if you have a folding bed that rises to the wall or, for example, is put away in a closet. In this case, you can allocate a place for work, limiting it with a screen or partition.
- Living room or bedroom + wardrobe. This combination can be placed in any part of the two-room apartment. A wardrobe can be a standard closet, which at the same time will be folded as a partition between different zones of the room.
Layout of a three-room apartment with an area of 76.41 m2
Before redevelopment
redevelopment 1
redevelopment 2
redevelopment 3
Layout of a four-room apartment with an area of 94.24 m2
Before redevelopment
redevelopment 1
redevelopment 2
redevelopment 3
Approval of non-residential premises in a house of the P-3M series
Coordinating the redevelopment of non-residential premises in a residential building is a more complex process than approving an apartment located in the same building, since the norms and requirements for non-residential premises are somewhat different.
The main advantage that can be highlighted during coordination is a wider range of possibilities when planning space. Here, offices can be located under bathrooms or kitchens, and it is also possible to locate bathrooms anywhere in the room (if communications allow this), but at the same time, sanitary standards must be taken into account so that there is no threat to the lives of people who will work in this room . You can get detailed information about the procedure for approving non-residential premises in a residential building here: Go
Kitchen
The layout of the kitchen is very ergonomic: a work surface with a sink on top and a dishwasher below it in the center of the wall, on the sides there are two high columns for appliances and storage. The lower tier of cabinets and columns are in “golden cherry” color, the upper tier is white, glossy, which makes the kitchen lighter and visually larger.
Along the window is another work surface. It is quite wide, with a built-in hob and hood, which can be easily removed inside the table if there is no need to use it. The working surface ends with a bar counter, adjacent at an angle of 90 degrees. Four people can easily fit behind it. The floor of the kitchen area, as well as the apron on the wall above the work surface, are laid with Italian tiles from the Base collection of the Fap Ceramiche factory.










