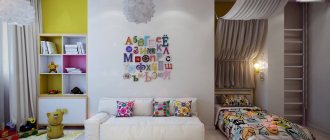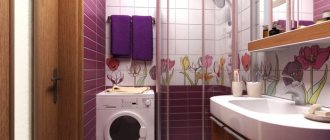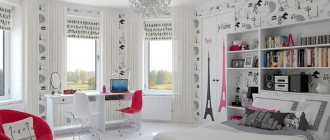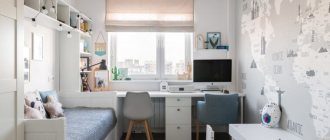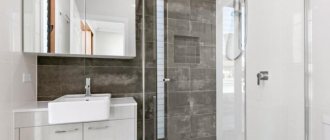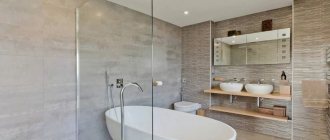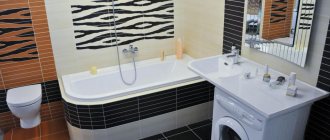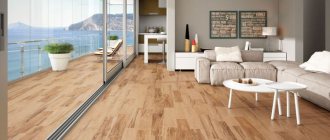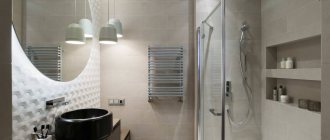Many people want to have their own home, both residents of large cities and small towns. It’s not for nothing that a building built on its own suburban site is considered “its own fortress.” There are no neighbors here who like to complain about any noise. Within the walls of the house we can calmly go about our business, relax in solitude, and grow environmentally friendly products in our garden plot.
Often, even at the stage of drawing up a project for a future home, people are faced with the question: how much space do they need?
Features of the layout of a children's room
In order for the child to fully develop, it is advisable to provide him with a separate room. There should be a place for games and educational activities. The location for a child’s room should be selected especially carefully.
It is better to arrange a room for your child in a place where there is the most light. It is advisable that the windows face southeast. Another important condition is the removal of this space from “noisy” rooms - the living room and kitchen.
In order for a child to be comfortable in a room, its area must be at least 8 square meters. m. for one and not less than 12 sq. m for two children. Ideally, these indicators are 12 square meters. m and 16 sq. m respectively and rectangular shape.
For a comfortable stay for two children, it is advisable to allocate a room with an area of 12 square meters or more
If possible, avoid placing the child’s room in a room with a balcony, as this is dangerous.
If the house is old and has heating problems, then you need to equip a nursery between the rooms so that only one wall faces the street.
Lighting options in a 2 by 2 room
Lighting in a room can be natural or artificial. A 2x2 room usually has one window. It is often enough to fully make the room bright during the day.
A practical solution would be to abandon traditional curtains in favor of compact roller blinds
In the evening and in winter, when the days become shorter, natural lighting is replaced by artificial lighting. Large chandeliers, as is already known, are excluded in small rooms. Instead, spotlights are used. The advantage of such lighting fixtures is that they can be of various formats and can be installed in various points of the room. Decorate the ceiling with them, arranging the lamps in rows or in a circle.
Spotlights are placed above each functional area of the room
You can use overhead models of ceiling lamps with a flat body
It is recommended to choose places where additional light should fall when the main diffuse lighting is turned off. An additional light point in the bedroom, 2 by 2 meters, is located in the bed area. In the hallway in the area where the mirror is located.
If a person does not have design skills, it will be difficult for him to cope with the layout of a small room on his own. He will not be able to properly furnish the room without turning to various sources for help. Very often, such sources are photographs depicting the design of 2 by 2 rooms in various options.
The photo shows an example of interior design for a small bedroom in a minimalist style.
A small room in the attic, decorated in a rustic style
A modern version of bedroom interior design with a minimum of furniture
The easiest way to quickly obtain a variety of color species for consideration is to use the Internet. In the search bar, just type “room 2 by 2 design photo”. Entire catalogs of species will open, among which there will certainly be one that will be accepted as the original version.
Color solutions
When choosing a color scheme for a children's room, you need to consider the following factors:
- Color should have a positive effect on the child’s emotional state.
- Combine with any other color.
- Visually enlarge the room and make it brighter.
- The color palette should be suitable for the gender and age of the child.
There are several universal colors that you can safely choose to decorate a child's room. These include white, green, Champagne, beige and peach shades.
Delicate plain walls can be complemented with bright applications, photographs or children's drawings.
Green color has a positive effect on the child’s psyche
Girl's room:
To decorate a room for a little princess, parents most often choose pink, as it allows them to create a cartoon or fairy-tale interior in the room. You can complement this shade with a floral print.
For boy:
Little “robbers” and “pirates” prefer a different color palette - one with more contrast. The room should be decorated in all shades of blue or green.
Shades of the blue palette can improve a child's performance, while green shades have a calming effect and are ideal for overly excitable children.
These shades combine well, so it is better to use both options when finishing. The combination of blue and yellow is also great for decorating a child’s room. This combination of colors will create a feeling of security, and the child will feel comfortable and cozy.
Let's look at some of the most popular styles for a children's room.
Correct zoning
The size of a children's room in a private house, unlike an apartment, can be almost any size. Therefore, in the zoning process, you should first of all take into account the dimensions of the room.
When planning a room, you need to take into account the requirements for maximum comfort. You need to think through the interior even before finishing, so that all the elements are harmoniously combined with each other.
A small children's room for a girl must also include a work area. It may be compact, but it is absolutely necessary.
This is necessary for proper development, learning and leisure activities. But it is important to separate the training and rest areas.
Style for a boy's room
It’s rare that a boy will refuse a room designed in the style of:
Little racer
It is better to choose plastic shelving and cabinets for the room
A bed in the shape of a bright red racing car will set the tone for such a room. The room is decorated in neutral colors, and key places are highlighted with a checkerboard pattern or bright spots of orange or red.
The walls are painted, and a tension structure with built-in lamps is mounted on the ceiling.
In a racing theme, the walls are decorated in soothing colors, and bright accessories and pieces of furniture are a contrasting addition.
Space style
The room is decorated in blue and silver tones. Since space is associated with the future, only modern materials should be used for decoration - metal and plastic. The ceiling should look like a starry sky.
In space style, photos of planets and satellites are placed on the walls.
Young sailor
To arrange a room for a schoolchild in a marine style, there are several finishing options. You can recreate the captain's bridge or the cabin of the liner, or you can create just a slight reminder of the sea with the help of suitable textiles or wallpaper. The child’s opinion is decisive.
The room is decorated in white and blue tones, which can be diluted with orange, brown and red elements. The walls are covered with wallpaper with images of various maps or wooden wall panels.
As a rule, nautical style is dominated by blue and light blue tones.
For the floor, it is better to take aged boards, and hang light linen curtains on the windows that will resemble sails.
Ropes and rope ladders suspended from the ceiling should be used as decoration. It is worth arranging wooden chests, steering wheels, and laying out more different shells.
Arrangement of a bedroom measuring 3 meters
If the bedroom is small enough, then you should not get upset ahead of time, because it is quite possible to perfectly decorate a room whose size is only 3 meters. For small rooms there are many different interesting and original techniques that will help you save space and install all the required furniture.
When arranging a small bedroom, it is very important to choose wisely:
- Furniture;
- Finishing;
- Accessories.
By carefully arranging furniture and accessories, even a small bedroom can be made functional and practical
Visually slightly expand the free space of the room using finishing materials in light shades. However, in order to designate individual zones and make the interior more stylish and original, you need to make fairly dark accents or highlight certain areas with bright tones. To diversify the bright interior of a room, you can use bright decorative elements, textiles and individual pieces of furniture. It is best to choose warm shades for flooring. It is best to use parquet boards, laminate or carpet as flooring.
With the help of bright, interesting accents you can make the interior individual and quite original. When choosing furniture, it is best to give preference to built-in and modular options, because in this way it is quite possible to save free space. In addition, built-in or modular furniture looks very stylish, original and presentable.
When choosing modular furniture, you have the opportunity, if necessary, to literally transform the interior very quickly; you just need to move individual elements of the furniture. With a properly designed bedroom interior, you can create a relaxing and calm environment that will promote sleep and rest.
Children's room for girls
Most girls want to feel like a princess and therefore rooms in the following styles are suitable for them.
Shabby - chic
To create this style, the following techniques are used:
- stucco on the ceiling;
- antique or semi-antique furniture;
- “aged” parquet board;
- a large number of decorative elements - plush toys, bouquets in vases, vintage lamps, framed photographs.
The shabby chic style uses antique furniture.
The main colors of decoration are:
- cream;
- blue;
- pink;
- cream color.
To accentuate the decoration, checks and stripes, drawings depicting birds, butterflies, angels, as well as floral motifs are used.
Provence
This style is romantic and delicate, so it is an excellent solution for decorating a girl’s room. Grace and prostate, beauty and convenience are perfectly combined here.
White is used as the main color, and the remaining details are made in lilac, milky, pink and beige shades. Floral designs are required.
In Provence style you need to use only delicate pastel shades
The Provence interior is dominated by artificially aged wooden surfaces. Another mandatory element is forged products. This could be a dressing table with a mirror, candlesticks. Table and chairs.
An important condition is that the ornament on the wall covering, furniture and textiles must completely match.
Space division
For proper arrangement of furniture and a comfortable stay for the child in the room, it is important to highlight the following zones:
- bedroom - bed (folding out if there is not enough space), bedside table with night light;
- playroom - exercise machine, box with toys, rug;
- working - a table and chair selected according to height, a table lamp or sconce.
The study table and play area should be planned in a well-lit place, because light is important for eye health and the general well-being of a growing organism. It is better to choose a lamp for the room with adjustable light levels. The table lamp should not heat up during prolonged use, and care should be taken to ensure high-quality wiring.
Floor finishing
When choosing a floor covering, you need to remember that the child spends a lot of time on the floor. Therefore, the coating must meet the following requirements:
- The surface should be pleasant to the touch.
- Have an interesting or at least neutral design.
- The material must be wear-resistant to withstand impacts, rolling cars, and constant running.
- Good to keep warm.
Environmentally friendly materials include:
- carpet covering;
- board or parquet made of natural wood;
- natural linoleum and laminate;
- cork.
In a children's room, carpeting should be made from natural materials
Options for visually increasing space in a 2 by 2 room
If you need the area of the room to become visually larger, you can use effective techniques to expand the space:
- you should choose light or neutral interior decoration of walls and ceilings;
- A large central chandelier should not be mounted on the ceiling;
- on open windows, instead of curtains, there should be Roman blinds or light blinds;
- parquet boards are laid on the floor;
- accessories must contain a minimum, decoration is not used;
- bulky cabinets should be replaced with light white shelving;
- Transparent furniture and glass products should be used;
- It is optimal to use low, light furniture, which is present in a laconic design.
Materials for wall decoration
Usually the walls in a nursery are wallpapered or painted.
Wallpaper
Wallpaper can be very diverse in appearance, the main thing is that it does not harm the child’s body.
The most environmentally friendly wallpaper is simple, uncoated paper. They do not absorb dust. When choosing this finish, you need to remember that small children love to draw on wallpaper. You can’t wash such “clothes for the walls”, so you’ll have to completely re-glue everything.
The materials used to decorate the children's room must be environmentally friendly.
The ideal option is natural wallpaper made of bamboo or cork, but they are very expensive.
Painting
Only water-dispersion and water-based paints are suitable for decorating walls in a children's room. They are odorless and do not emit any harmful substances when dry.
If previously water-based paints could not be washed, now these paints form a film on the surface that is not afraid of repeated washing.
Wallpaper and paint for children's walls should be as environmentally friendly as possible
Modern water-based paints have a wide palette of colors, which allows you not just to paint walls, but makes it possible to create a unique artistic masterpiece.
Mineral and silicate paints have antibacterial properties, are highly breathable and therefore safe. It is better to choose silicate-acrylic paints, as they are more resistant to moisture and abrasion.
Decorating the walls of a children's room with plastic panels is strictly prohibited.
Choosing furniture for the room
The value of a 2 by 2 room or bedroom is in the free space. It is important to consider every element. The layout of a 2 by 2 room is carefully developed.
For obvious reasons, the amount of furniture placed in such a room will be minimal
Built-in wardrobes can be installed along one wall, but the depth of the compartments will be small
Extra things steal precious meters, so they are either put away in other rooms, or put away in secret cabinets, pull-out furniture compartments.
The main rule for furnishing such a small room is the mandatory functionality of all present items. They should not interfere with each other. Each item must be installed at a certain point in the room.
Preference is given to low furniture, with no legs. Visually, such objects retain space.
In the bedroom, the main piece of furniture is the bed. Models with a simple design are suitable for a small room. No frills, simple design. Pretentious back protruding parts are excluded. The shape can be non-standard: round, oval. In the interior of a 2 by 2 room, the optimal option for a bed without legs is considered. The model has drawers for linen and shoes.
In a bedroom for one person you can put a narrow bed, then there will be room for a passage and a small table or floor lamp
A wide double bed will have to be made to order, and it will take up almost the entire area of the room
A practical solution would be to install a podium under the mattress. It is worthwhile to provide a storage system for things inside the structure.
Another bed option is a retractable model that can be stored in a niche. Or a transformable model that can be quickly disassembled and assembled.
A folding bed built into the set will solve the problem of small space
Often a regular bed is replaced by a chair bed. This is often considered the ideal option.
A chair-bed will free up space during the daytime. However, it should be understood that its capabilities as a sleeping place are very limited.
Instead of a cabinet, which is not recommended to be placed in a small room, or a chest of drawers, it is better to use shelves or a narrow rack. If there is a wide niche, you can install a wardrobe. Install a model with sliding doors. Mirrors can be located on the outside of the cabinet. Then it will have double benefits. Wide mirrors help to visually enlarge the room.
Lighting
It goes without saying that it is important for a child’s body to organize proper lighting, so that vision does not deteriorate.
Lighting should be sufficient and located in all functional areas of the nursery
The first thing you need to do is ensure that all electrical devices do not pose a danger to the life and health of the child. Therefore, they must be installed in places inaccessible to children.
For a nursery, it is better to choose closed shades so that he cannot accidentally break a light bulb and injure himself from the fragments. It is better if the lampshades are made of plastic or fabric.
Design of bedrooms with a small area (video)
If you need to make a beautiful and unique bedroom in your house, then you should first carefully calculate the size of the room, taking into account the number of people who should live in it and the interests of each.
Similar articles
- Lighting in the bedroom: 15 photos
The bedroom is a place where you can relax and retire, forgetting about problems and worries. In this room you want to escape from everyday worries, so… - Design living room 15 sq. m: photo of a square hall, long interior, room meters, renovation and layout of the apartment
For a living room of 15 sq. m looked stylish and was practical to use, you need to choose the right colors and arrange them rationally... - Doors from the living room to the bedroom: design and photo of the bathroom, white room, location and size of the hall, sliding door
The door should fit well into both the design of the living room and the bedroom When choosing doors from the living room to the bedroom, you need to pay attention to the key…
Furniture arrangement
We advise you to plan in advance on a drawing with dimensions
Since the nursery should have several functional areas, it is necessary to select appropriate furniture for each of them and arrange it so that the room is not overloaded.
The sleeping area is equipped with a bed, which must be selected based on the height and weight of your child. The bed should be in harmony with the overall design of the room. It must be installed so that the child can see the door when falling asleep and waking up. Do not place the bed near a window or radiators.
It is better to choose furniture for the work area based on the age of the child and what he is interested in.
The design of the layout and arrangement of furniture should be thought through and drawn in advance.
There are several requirements for the work area:
- It is better to place a table for schoolchildren near a window, as this has the highest degree of natural light.
- The child should not sit with his back to the door, because if the door is behind him, he will constantly turn around and will not be able to concentrate on his studies. In addition, this arrangement causes discomfort.
Storage space is a must in a child's room. It is better if the closet is opposite the bed. The best place to place storage items is the wall near the door.
Game Zone
Even with the minimum size of a children's room (about 8-9 squares), it is worth making at least the simplest play area.
But, it should be arranged only after the work area and the place to sleep. It is worth buying a separate closet for her, which will accommodate toys, a lush carpet and a compact cabinet.
In the play area, the child will be able to warm up and have fun. Here he will develop his creative abilities and discover his first talents and hobbies.
Depending on the determination of the baby’s inclinations, it is worth gradually modernizing this corner.
How to differentiate between a relaxation area and a work area
When creating a room for a teenager, you need to listen to his wishes, otherwise you risk causing a wave of protest and indignation.
Work zone
For a teenager, studying takes a back seat, and priority is given to communicating with peers. Therefore, there is no need to separate the study area from the leisure area. If you take into account several nuances, you can create an area that will attract a teenager.
Make to order or buy a large table in a furniture showroom, which will be divided into two zones: a computer room and a study and creativity zone. There should be drawers for office supplies and a sufficient number of open and closed shelves.
If you make a custom-made desktop, it will take up a minimum of usable space in the room.
Particular attention should be paid to lighting the work area. In general, it is better to set up a work area near a window, since this is where there is the most natural light. The lack of natural light is compensated by electric lighting.
In addition to the main light source, the table should also be illuminated by additional devices - lamps with a power regulator, lamps with flexible brackets.
Rest zone
What this zone will look like depends only on what the teenager is interested in. It could be anything from a slot machine to a drum set. If friends often come to visit your child, then it is better to place a sofa and several bean bag chairs in one part of the room.
We must not forget that all children are different, and therefore, when arranging a room, you should take into account the preferences of the one who will live here. Be sure to take into account the child’s taste preferences, interests and hobbies, because he is a small person.
What should be the minimum width of a bedroom?
When building a house, it is very important to correctly calculate how much space should be allocated for the bedroom. The minimum width of bedrooms depends on how many people will live in it, one or two, and their age.
The bedroom can be intended for:
- One man;
- Married couple;
- An elderly person;
- A small child;
- Teenager;
- Two or more children.
A cozy and calm atmosphere should always be present in the bedroom and should not depend on the size of the room
The optimal size for a bedroom should be 15 m2. If the bedroom is intended for two people, then it is advisable to increase the area of the bedroom by 1.5 times. For a married couple, an area of 25 m2 will be sufficient, because in this way it is quite possible to arrange several separate zones. To arrange a bedroom, you can allocate an area of more than 30 m2, but it is worth considering that its arrangement must be approached very competently, because otherwise it will not turn out to be cozy and romantic enough.
To determine the width of the bedroom, you need to consider that the distance between the bed and the wall must be at least one meter on each side. If you need to place a lot of furniture in the bedroom and there is a lot of free space for unhindered movement, then the width of the bedroom should be at least six meters, because this will allow you to make all your desires come true.
Optimal width and length of a bedroom
Each person has his own ideas about the size of a bedroom. But it is imperative to take into account the standards developed by specialists. Only in this case will the necessary comfort be ensured.
It has been established that one person requires a volume of air from twenty to thirty-five cubic meters. It is easy to calculate that with an apartment height of 2.65 m, the minimum area will be 9-15 square meters. If two people sleep in a room, the standard needs to be increased by at least one and a half times.
Note! For two people, the bedroom area should be between 13.5-22.5 square meters.
Sometimes, if the size of the house allows, the bedroom is made huge, but in this case it will be difficult to achieve a comfortable, cozy atmosphere. And this is so important for a room where you want to relax!
Minimum size of living room according to snip
2.3.* It is recommended to accept the types of apartments by the number of rooms and their area (excluding the area of balconies, terraces, loggias, cold storage rooms and apartment vestibules) in social housing buildings according to Table 5.
17. It is not allowed to install walk-through living rooms in apartments of standard houses with 2 or more rooms. The exception is five-story panel houses, where walk-through living rooms were provided for by the project. City building codes prohibit the width of the living room to be less than 3.2 m2, the width of the bedroom to be less than 2.4 m2.
Minimum area of living rooms
Coordination paths when arranging a new room will depend on whether you plan to affect the floor structures.
If this is planned, then the development of project documentation, that is, a redevelopment project, will be required. If the floor designs do not change, then the approval of the redevelopment will take place through a notification procedure or, as it is also called, approval according to the sketch. The second equally important parameter is the size of the room. In accordance with SP 54.13330.2021, the minimum width of the room must be at least 2.5 meters. The length of the room is not regulated, but through simple calculations you can understand that it cannot be less than 3.6 meters in length.
Which SNiP regulates the redevelopment of an apartment?
I would like to note that each of the country’s subjects has the authority to adopt its own law, establishing its own requirements for the minimum size of residential premises, but they cannot contradict the requirements established at the federal level.
After the repair work is completed, it is necessary to invite a BTI employee who checks the actual changes made in the apartment with those reflected in the redevelopment plan. After this, a new technical passport for the residential property is drawn up.
Bathroom dimensions: how to choose the best option
There are certain standards for a small bathroom. The problem of lack of space in the toilet haunts many residents of Soviet-style houses, where the toilet was given a minimum of space. However, now there are many ways to solve this problem.
Such a bathroom is very spacious, so here you can “create” and create all the conditions for relaxation and living. Here you can install both a bath and a shower. In the first case, the font should be fenced off with a translucent screen so that several family members can use the bathroom at the same time.
Design and planning
If a large family lives in an apartment, then, of course, everyone should have a bedroom. It is very important to ensure that loud sounds do not interfere with rest in the bedroom; to do this, you need to equip it, if possible, away from other rooms in the apartment.
The bedroom should be equipped based on how many residents live in the apartment; if they are a couple of young people who just got married and moved into a new apartment, the bedroom should be large enough to fit a double bed.
If the owners have a large house, then every person living in this house has a bedroom, where they have the opportunity to spend time as they want.
Calculation of glazing area
Source: https://citiokna.ru/vse-ob-oknah/poleznaya-informaciya/raschet-ploschadi.html
| Windows are very specific designs. On the one hand, they provide sufficient illumination of the room, on the other hand, they are the largest “black hole” through which heat escapes to the street. The size of windows also plays an important role in the subjective perception of comfort: too small or poorly located ones make the room uncomfortable and dark, too large ones can make a person feel insecure. Both extremes are usually the result of errors in construction calculations or lack thereof. According to construction rules, the minimum amount of light penetrates into a room in which the total area of all windows is 10–12.5% of the total area of the room. If we take into account physiological indicators, then optimal lighting is achieved with a window width that is equal to 55% of the width of the room. In this case, not only the width and height of the window is important, but their ratio. The closer the proportion is to a harmonious rectangle, the better it is perceived visually and the more convenient it is to use. (495) 15-000-33 A window that is close to ideal is a rectangle with the correct proportions (for example: 80 cm wide and 130 cm high). In order to make it convenient to look outside, the upper edge of the wall under the window should be no higher than 90–100 cm. In turn, the upper edge of a convenient window is at a height of about 200–220 cm from the floor and leaves enough space for attaching curtains, blinds or roller box. |
What are the minimum dimensions of an individual residential building on an individual housing construction plot?
SP 55.13330.2021 Single-apartment residential houses. Updated version of SNiP 02/31/2021 4.2 The composition of the premises of the house, their sizes and functional relationships, as well as the composition of engineering equipment are determined by the developer. The house must provide conditions for rest, sleep, hygiene procedures, cooking and eating, as well as for other activities usually carried out in the home. 4.3 The house must include at least the following premises: living room(s), kitchen (kitchen niche) or kitchen-dining room, bathroom or shower room, toilet, pantry or built-in wardrobes; in the absence of centralized heat supply - a heat generator room. The area of the premises of the house is determined taking into account the arrangement of the necessary set of furniture and equipment and must be no less than: common living room - 12 m2; bedrooms - 8 m (if placed in the attic - 7 m); kitchens - 6 m. The width of the premises must be no less than: kitchen and kitchen area in the kitchen-dining room - 1.7 m; front - 1.4 m, interior corridors - 0.85 m; bathroom - 1.5 m; toilet - 0.8 m. The depth of the toilet must be at least 1.2 m when the door opens outward and at least 1.5 m when the door opens inward. 4.4 The height (from floor to ceiling) of living rooms and kitchens in climatic regions IA, IB, IG, ID and IIA (according to SNiP 23-01) must be at least 2.7 m, in the rest - at least 2.5 m. The height of living rooms, kitchens and other premises located in the attic, and, if necessary, in other cases determined by the developer, is allowed to be at least 2.3 m. In corridors and when installing mezzanines, the height of the rooms can be at least 2.1 m.
SNiP 02/31/2021 Single-apartment residential houses. (general provisions): “4.3 The composition of the premises of the house, their sizes and functional relationships, as well as the composition of engineering equipment are determined by the developer. The house must provide conditions for rest, sleep, hygiene procedures, cooking and eating, as well as for other activities usually carried out in the home.4.4 The house must include at least the following premises: living room(s), kitchen (kitchen niche) or kitchen-dining room, bathroom or shower room, toilet, pantry or built-in wardrobes; in the absence of centralized heating supply - a room for a heating unit. The house must have heating, ventilation, water supply, sewerage, electricity and radio broadcasting. The area of the premises of the house is determined taking into account the arrangement of the necessary set of furniture and equipment and must be no less than: common living room - 12 m2 bedrooms - 8 m2 (if placed in the attic - 7 m2); kitchens - 6 m2. The width of the premises must be no less than: kitchen and kitchen area in the kitchen-dining room - 1.7 m, hallway - 1.4 m, interior corridors - 0.85 m, bathroom - 1.5 m, restroom - 0.8 m. The depth of the restroom must be at least 1.2 m when opening the door outward and at least 1.5 m when opening the door inward. 4.5 Height (from floor to ceiling) of living rooms and kitchens in climatic regions IA, IB, IG, ID and IIA (according to SNiP 23-01) must be at least 2.7 m, in the rest - at least 2.5 m. The height of living rooms, kitchens and other premises located in the attic, and, if necessary, in other cases determined by the developer, is allowed take at least 2.3 m. In corridors and when installing mezzanines, the height of the premises can be taken at least 2.1 m.”
Versatile bedroom
Typically, most families prefer to make the bedroom not only a room for rest and sleep, but also equip it for various purposes. For people working at a computer, a suitable solution is to place it on a table that will stand separately.
- It must be remembered that for sound sleep it is not recommended to install a computer next to the bed; it can reduce the quality of sleep.
- The ideal distance of the table from the bed should be 1 m.
- In addition to this, care must be taken to maintain a distance of up to 2 sq.m. around the table.
- For people who read, you can set up an area for reading books; for this, put an armchair and a small table.
- For convenient placement of a table and chair, leave up to 3 sq.m. area.
In the bedroom, at the request of the owners, you can equip a dressing room; it can be a small room in which all clothes and shoes will be stored; in order to organize it, you need to measure the dressing room.
To separate the dressing room from the bedroom, use sliding or accordion doors. Those people who prefer large bedrooms have the opportunity to purchase a corner wardrobe; before running for such a purchase, it is worth considering its size in order to avoid the mistake of not fitting it into the bedroom.
What should an ideal bedroom be like?
This room must be well lit and its location allows no extraneous noise from other rooms to penetrate into it. A good position of the bed allows you to block out bright sunlight. The workplace is equipped only next to the window; it is preferable to install the closet in a dark corner.
The room for arranging a bedroom is usually chosen by its location next to rooms such as the living room and bathroom. It is not recommended to choose a bedroom that is located next to the dining area.
Minimum size of living room according to snip
If the bathroom is narrow and long, then the bathing tank is installed in the very depths of the room. It is better to install the toilet, sink and bidet along the walls in the order in which they are most often used.
As mentioned above, if you are installing a restroom or building, you are not as tied to the standards as apartment owners. However, when choosing the size of a bathroom in residential buildings, it is still worth considering some nuances. Compliance with them will make the use of the premises comfortable. Recommended distances between plumbing fixtures:
Building codes and regulations SNiP, bathrooms
If you want, for example, to enlarge or expand a bathroom, bathroom, toilet and other rooms with high humidity, wet areas, then such redevelopment can only be done at the expense of non-residential premises (corridor, storage room, utility rooms, etc.). It is prohibited to expand such premises at the expense of living rooms and kitchens. Even if you do good waterproofing, by law you do not have the right to carry out such redevelopment, since you are worsening the living conditions of the neighbors below, and therefore, if it is discovered that repair work has already been carried out during illegal redevelopment, then you will most likely be notified with an order to return everything to its original state the situation that was before the renovation.
2. In accordance with SNiP 2.03.13-88 “Floors” , bathrooms, bathrooms, restrooms and other wet rooms after redevelopment are required to have waterproofing in the floor structure. Thus, when enlarging a bathroom or bathroom, you must dismantle the old floors in the expanded area and install new ones with waterproofing in their place. The installation of waterproofing is documented in a hidden work certificate, which is signed by a representative of the architectural supervision and the builder, or a representative of the DEZ, if you are doing the repairs yourself. It should be noted that changing the design of floors in accordance with Appendix No. 1 of Moscow Government Decree No. 508 requires a project completed by an organization that has an SRO approval certificate (designer’s certificate). The same appendix also talks about the requirements of the project when installing a new bathroom (bathtub, toilet). In other words, an expansion or installation during the redevelopment of a new wet area (bathroom, toilet, toilet, etc.) requires approval of the project.
Standard dimensions
In a panel house built in the late Soviet period (including the 1980s) and in the 1990s, the bedroom size ranges from 8 to 15 m2. According to modern ideas that have developed in the 21st century in Russia, a space of 16 m2 per person is considered comfortable. Foreign developers also rely on these same indicators. The ceiling height in an apartment is from 2.5 to 3 m, in a country house this parameter reaches 3.5-4 m. Do not overdo it - ceilings with a height of more than 4 m are included in the design of houses with a special layout, in which one of places are given a characteristic feature - the second light or the upper tier of windows.
