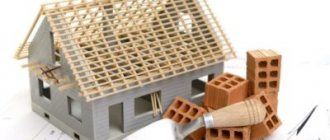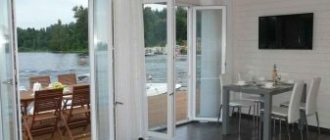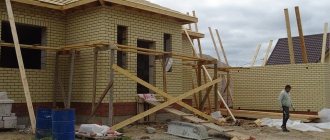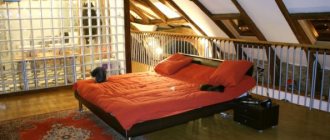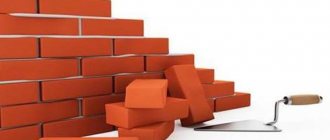The square shape of houses is classic, since such structures have been erected for more than a century, they have been tested by time and hundreds of thousands of residents. The main feature of such a structure is its aesthetic and harmonious appearance, which attracts attention to the house and sets it apart from its neighbors. But square houses have many other advantages, which we will discuss below.
If you are looking for a high-quality and ready-to-use square building project, contact the Svoy Dom architectural bureau. In our catalog you will find more than a thousand standard solutions for urban and suburban development to suit every taste.
⇒ EXAMPLE OF A CLASSIC SQUARE HOUSE PROJECT
What area to build a house
The main factors on the basis of which the optimal size of a house is calculated are its layout and the size of the budget allocated by the future homeowner for construction. First of all, you should realize and understand for yourself that the larger the area of the house, the higher the financial costs for:
- heating;
- conditioning;
- ventilation;
- lighting;
- home maintenance and repair.
In addition, cleaning a large house will require a lot of effort and time. Also, you should not save on everything and build a small house. Most likely, after a short period of time, you will feel cramped and uncomfortable due to lack of space. As a result, you will be forced to spend money on completing the construction of premises or building separate buildings (for example, a summer kitchen or a shed for storing various equipment and household items). This will cost more than planning ahead for roomy and comfortable housing. In this regard, it is important to carefully weigh everything and find the optimal area of the house, the construction of which will not “hit” your pocket, and maintaining it will not be burdensome.
How will the house tax be calculated depending on the area?
By the way, about taxes. In accordance with Art. 403 of the Tax Code of the Russian Federation, “the tax base for a residential building is determined as its cadastral value, reduced by the cadastral value of 50 square meters of the total area of this residential building.”
And if the owners of the house (that is, you) have three or more minor children, then another 7 square meters for each child will be “removed” from the tax base. Important: as soon as your heir turns 18, this relaxation ceases to apply to him. And if after celebrating his birthday there are only two minors left, the benefit for them is canceled too.
The tax on an already built house, registered with the cadastral register, can later be calculated using the tax calculator of the Federal Tax Service of Russia (however, you will need to prepare the cadastral number of the property in advance - it is unlikely that you will remember it by heart).
And if the owners of the house (that is, you) have three or more minor children, then another 7 square meters for each child will be “removed” from the tax base. Photo mosreg.ru
Comfortable house area, norms
An important factor is the country in which you live and plan to build your own home. German scientists have conducted several studies and provided interesting statistics demonstrating the most suitable housing area, which is necessary for comfortable and high-quality living for citizens. We invite you to familiarize yourself with and compare the indicators in Germany and Russia.
The optimal area of a house in Germany is:
- for one person – 107 m2;
- two people – 133 m2;
- three – 143 m2;
- four – 155 m2;
- five – 166 m2.
On the territory of the Russian Federation, the reality is somewhat different.
According to statistics, our country has enough area:
- for one person – 32 m2;
- two people – 56 m2;
- three – 85 m2;
- four – 120 m2;
- five – 140 m2.
Despite such a striking difference, according to the majority of homeowners who have already acquired their own housing, it is not so much the total area of the house that is important, but the number of rooms and the dimensions of each of them. If each family member has their own independent space, then the total footage will be less important.
Project of a two-story square house
A two-story, square-shaped house is perfect for a family of three or four people. The total area of such structures, as a rule, ranges from 100 to 150 square meters. m or more.
House designs usually include a foundation plan, facade, room explication, sections, building diagrams, roof plan, explanatory note from the architect and floor drawings.
Projects of square houses differ from traditional buildings, perhaps, only in their smaller sizes. At the same time, carefully calculated proportions (width, height and length) allow the cottage to remain quite large and spacious. If you use stone and tiles as finishing materials, you will get a very beautiful and harmonious appearance of your home.
Plot size and house area
When determining the area of the future house, it is also necessary to take into account the size of the plot on which it is being built. A huge house on a small plot will look ridiculous, just like a small building on a large area. In addition, space should be provided for additional buildings such as a barn, playground, or swimming pool. You can plan the placement of a flower bed with decorative shrubs and flowers. If you turn to a specialist for help, he will, without a doubt, correctly position the house plan on the site and calculate the optimal size of a residential building. However, if you plan to make do on your own, you should focus on the standard ratio of areas that has been tested in practice more than once. The ideal option is 1:15. In other words, the size of the house should be 15 times smaller than the area of the plot. For example, a house up to 200 m2 will fit perfectly into the landscape of a plot of 10-12 acres.
It should also be taken into account that for a comfortable life, the distance from the house to the neighboring plot must be at least four meters.
In addition, the most common mistake when determining the total footage is the “blind” belief that children and grandchildren will always live in this house. As practice shows, children prefer to live separately from their parents. Therefore, building a family house with an area of 300 m2 in most cases is a wasteful waste of money and effort.
Not a technical passport, but a technical plan
To register a newly built house and register ownership of it, you need to order its technical plan. In it, among other information, the area of the house will be indicated.
Until 2013, to register a house, you needed a technical passport (it was prepared by the Bureau of Technical Inventory, BTI); without it, it was impossible to register property and obtain rights to it. From January 1, 2013, a registration certificate is no longer required to register a house. Now, for the purposes of cadastral registration, a document of a different type is being prepared - a technical plan, and any cadastral engineer who, in his activities, is guided by Law No. 221-FZ “On Cadastral Activities” has the right to draw it up.
The technical passport still does not go into oblivion: for example, some banks still require its provision in order to apply for a mortgage on a house or apartment (thus throwing up the work of the BTI).
Until 2013, to register a house, you needed a technical passport (it was prepared by the Bureau of Technical Inventory, BTI). Photo yandex.ru
So, the technical plan contains information about the main characteristics of your house, including its coordinates, number of floors, and wall material. There are also floor plans. The form of the technical plan and the list of what it should contain are regulated by Order of the Ministry of Economic Development No. 953.
The area of your home, on which you will subsequently pay tax, is determined precisely in accordance with the technical plan. How it will be calculated is clearly regulated by a number of documents. Cadastral engineers, drawing up a technical plan after construction, are guided in determining the area of the house by Order of the Federal Service for State Registration, Cadastre and Cartography dated October 23, 2021 No. P 03/93 - the edition published at the link will be valid from January 1, 2021, this is the latest version these rules. In the meantime, Order No. 90 of March 1, 2016 is in effect (as amended in 2018). The differences between these two orders are insignificant and concern mainly not the measurement of the area of the house, but the calculation of errors.
Optimal room sizes in a residential building
When designing your future home, pay attention to its layout. Only by approaching this issue competently can you achieve success and build a comfortable, economical and functional home. When planning, you should take into account the lifestyle and personal preferences of living family members. It is also important to correctly divide the living space into several zones. The optimal calculations for a house for 2-4 people are as follows.
Hall (living room)
The living room should be spacious, bright and aesthetically attractive, since this is where a lot of time is spent. It is best to place it in a warm south or southwest direction. This will fill the room with sunlight and comfort throughout the day. Its optimal size according to Russian standards is 23 m2. If you combine a living room with a dining room, then 35 m2 is enough for a comfortable stay in the room.
A separate dining room usually allocates no more than 9.5 m2.
Children's
For each existing or planned child in the family, it is necessary to provide a separate room. If there is only one child, the extra nursery can be temporarily used as a guest bedroom or converted into a work office. The nursery should have a bed, a closet, a place for lessons, and a play area. The optimal area of such a room is 12 m2.
Bedroom
The classic layout of this room usually involves a double bed, a wardrobe and bedside tables. As a rule, an acceptable footage is 15 m2.
If you want to build in a dressing room here, then feel free to increase the area by 5 m2. Moreover, when combining, plan a wide room, this will visually increase the usable space.
Hallway
It is also important to plan the size of the hallway correctly. This is where the house begins: this is where guests are greeted, this is where they return after a hard day of work. As a rule, the dimensions are calculated from the area required for 3-4 people to be in the room at the same time. It is also taken into account that in the hallway there will be a wardrobe or hanger for outerwear and a shelf for storing shoes. In most cases, this room is reduced as much as possible in order to increase the usable area. The optimal size of the hallway is 5 m2.
Kitchen
You can plan an open kitchen, which helps prevent the feeling of being isolated from the family while cooking. Its acceptable area is 15 m2.
Combining the kitchen, dining room and living room into one large room can make the space feel much larger, freer, airier and lighter, giving residents much more room for a variety of activities.
If you don't want the smell of food to spread throughout the house, and also prefer a private atmosphere where you can reflect on the eternal and prepare a delicious surprise, consider the option of an enclosed kitchen. In most cases, the optimal size of this type of room is 10 m2.
Bathroom and toilet
It is better to separate the bathroom from the toilet to avoid morning queues, and also to have the opportunity to take baths in a cozy, secluded atmosphere for as long as your heart desires.
For a combined bathroom with a bath or shower, a space of 9 m2 is sufficient, and for a separate toilet – 3 m2.
Everything inside the walls is included in the area
Generally speaking, the area of your home is measured by the exterior walls. A cadastral engineer arriving at the site measures the house from the outside using satellite geodetic measurements. Essentially, the entire outline of the building from the outside is measured - and everything inside it will be taxed. So, for example, if you plan to build a house with half-meter thick partitions between the kitchen and living room, get ready for the fact that the area measured by the cadastral engineer will not match what you measure with a tape measure inside the building.
The area of your home on which property taxes will be calculated will include the total area of all floors, including:
- thickness of walls and partitions;
- area of staircase steps and interstairwells;
- area of storage rooms, loggias, verandas, terraces, bay windows, etc.;
- area of the ground floor, basement or attic;
- the area of the bathhouse and garage in the event that, apart from the house, they cannot perform their functions (for example, they have a common wall with the house).
The area of your home on which your property taxes will be calculated will include the total area of all floors.
Photo tochmash-ural.ru Cadastral engineer Liliya Kupchikhina warns:
— Often, when preparing documents, when the final area of the house is determined, people are surprised: why did it turn out to be so much? After all, they planned it completely differently. But the fact is that in the minds of many people there are still rules from those times when the area was still divided into residential and non-residential (for example, the corridor and bathroom were considered non-residential area, and the living room and children's room were considered residential). But now, according to the law, there is no such division. The area of your home is calculated in its entirety and is determined as the sum of the floor areas. And the floor area is calculated from the outer walls from the inside along the perimeter.
It turns out that no matter how thick the walls and partitions are from the inside, all this will not reduce the area of your home in any way. An interesting nuance: compared to the previously used calculation method, the area of the house is now becoming larger. This means that citizens pay more taxes on registered real estate.
Useful tips
We invite you to familiarize yourself with recommendations from experts that will help you avoid irreparable mistakes when designing the area of your future home and planning rooms:
- When dividing the living space into zones, keep in mind that it is desirable that there is more daylight in the hallway, living room, and dining room, so design them so that the windows face the sunny side.
- The toilet, bathroom and bedroom are classified as evening rooms; they can be placed in any convenient place.
- It is best to provide for high ceilings in advance; this will visually increase the space.
- Try to reduce the number of corridors in the house as much as possible. The fewer there are, the more usable space that can be spent on more functional rooms.
- It would be good to think ahead and build the house in such a way that in the future you can change the layout at any time. To do this, it is necessary to reduce the number of load-bearing walls.
- You should not plan for an unreasonably large house. Firstly, such structures, in most cases, take years to build, since their construction requires significant financial injections. Secondly, if you decide to sell a large house, most likely you will only return its cost, since the real estate market is flooded with such offers. Thirdly, moving around an overly spacious house quickly tires, especially for older people.
- The shape of a room affects the perception of its space. For example, a square room is convenient not only for placing the necessary furniture, but also visually seems more spacious and comfortable than a narrow and long room of a larger area.
- Remember that after building a house, it will be impossible to remove square meters that turn out to be absolutely unnecessary, and if there is a shortage of them, you will have to spend additional money on building new premises.
Taking into account all the factors and recommendations described above, you will be able to correctly calculate the size of the house that is acceptable for you, design and build the house of your dreams.
Layout of a house with an attic
A house with an attic floor is a budget option for creating additional usable space. As a rule, bedrooms and offices, as well as children's rooms, are equipped in the attic. Relative privacy and a beautiful view from the window are advantages over other rooms.
To maintain a comfortable temperature in winter, the walls and ceiling must be additionally insulated. A large window will provide good lighting. When the presence of an attic is planned in advance, all communications are brought there during the construction of the house.
If there is an attic, but there is no need to use it as a living area, you can arrange a workshop there or use it as a storage room.
An example of the layout of a house with an attic Source sovas.ru
Several examples of successful house layouts
An example of the layout of a one-bedroom house Source certy.ru
Original house layout with a round living room Source ecoteploiso.ru
Layout of a house where the living room, kitchen and dining room are combined Source centermira.ru
Layout of a two-bedroom house Source roomester.ru
Layout of a large house with a terrace Source sitysun.ru
Example of second floor layout Source tech.smart-wood.lv
Briefly about the main thing
In order to know exactly how much building materials are needed for the work, you need to take into account the areas of walls, floors and ceilings, as well as the consumption rates of building materials. You can find out the average consumption by asking the sellers, but you need to measure the square footage of the house yourself. To do this, you need to use knowledge from elementary geometry. When calculating the area of complex figured surfaces, they are divided into simple parts, the necessary calculations are made, and then they are summed up.
Ratings 0
Calculation of room area
- First you need to measure one side of the room. Using a tape measure, for accuracy it is better to take a construction tape (it has sufficient length and it keeps an even line well), calculate the room by length and width. Take measurements along the walls. For ease and simplicity of calculation, you need to free up all the space near the wall and place the tape measure along the floor plinth. It should lie flat, but at the same time freely, without tension. Record the measurement results in a notebook. Similarly, take measurements in turn in all other rooms of the house or apartment.
- The area of the rooms must be calculated using this formula: L (length) x W (width) = P (area). Write down and save each value obtained, making notes about the correspondence of each area to a specific room. With this approach to work, you will not need repeated measurements.
Why is this necessary?
When performing repairs or construction work, it becomes necessary to find out the area of the walls, floor and ceiling. This information will allow you to plan how much building materials will be needed to carry out the work.
For example, if you need to hang wallpaper or paint the walls, then accurate knowledge of their area will help you know how much wallpaper or paint you need to purchase. If you plan to make a suspended ceiling, then without knowing its area it will be impossible to correctly plan the work. The floor area will be required for work related to the installation of a new coating or if the owner plans to install a heated floor.
Consumption rates for building materials can be found on the Internet or in hardware stores. Knowing these indicators and the surface area, you can calculate the cost of the work.
Calculating square footage is very important when planning repair work Source sense-life.com
See also: Popular projects of country houses with an area of up to 50 sq.m.

