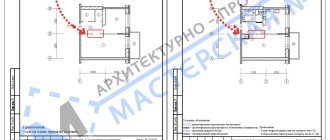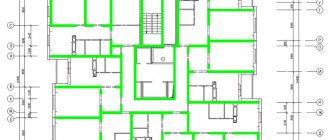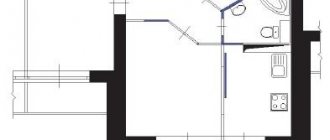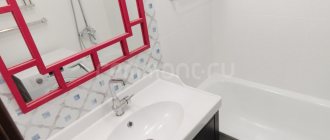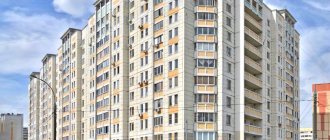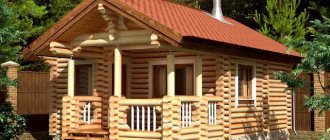121 series of houses have been built since 1970. The standard projects included in it turned out to be successful. The panel high-rise buildings built using them were distinguished by their quality. Modifications of this series are still being built in Russian cities.
Features of Episode 121:
- external walls and partitions - reinforced concrete panels of various thicknesses, there is a monolithic panel modification;
- floors made of reinforced concrete slabs;
- the number of floors ranges from 3 to 9 floors, there is also a 16-story variety;
- separate bathroom;
- large hall, storage room, balcony or loggia;
- ceiling height – 2.51 m.
121 series of houses, the layout of which can be different - from one to four living rooms, has a larger kitchen compared to the "Khrushchev" - from 9 sq. m. m.
Series 111-121
Load-bearing walls of the house series 111-121.
House type – panel
Number of floors – 3-5. 1, 2, 3-room apartments Manufacturer – Local reinforced concrete products Years of construction – 1970s-1980s. The height of the living quarters is 2.51m; Developer (author of the house project) - TsNIIEP Dwellings
Plan
Was
- Hallway
- Corridor
- Kitchen
- Living room
- Living room
- Bathroom
- Toilet
- Wardrobe
- Balcony
It became
- Hallway
- Corridor
- Kitchen
- Living room-bedroom
- Children's
- Bathroom
- Toilet
- Wardrobe
- Balcony
Series 121-014.
Load-bearing walls series 121-014.
House type : panel. Number of storeys – 5,9,10. 1, 2, 3.4-room apartments Manufacturer – Local reinforced concrete products Years of construction – 1974-2000s The height of the living quarters is 2.51m; The developer (author of the house project) - TsNIIEP Housing Elevators - is present. Garbage chute - yes Building structures: External walls - curtain reinforced concrete panels 300 mm thick. Internal load-bearing walls are reinforced concrete panels with a thickness of 120 and 160 mm. Partitions - panels 80mm thick, electrical panels 300mm. The ceilings are reinforced concrete panels 160mm thick.
Estimate
| Type of design | Material | Quantity | Cost, $ | |
| for a unit | general | |||
| FLOORS | ||||
| Hallway, corridor, kitchen | Porcelain tiles, decor | 13.8m2 | 45 | 621 |
| Bathroom, toilet | PORCELANOSA tiles | 8m2 | — | 240 |
| Rest | Parquet board PARLA | 34m2 | 38 | 1292 |
| WALLS | ||||
| Living room - bedroom | Paintable wallpaper MARBURG | 1 roll | 31 | 31 |
| Decorative stone KAMROCK | 24m2 | 29 | 696 | |
| Bathroom, toilet | Tiles PORCELANOSA, CERAMICA BARDELLI | 26m2 | — | 702 |
| Rest | High-pressure paint Dfa (MEFFERT) | 25l | 5,6 | 100,8 |
| CEILINGS | ||||
| Bathroom, toilet | Slatted ceiling (France) | 4.3m2 | 18 | 77,4 |
| Living room-bedroom | Tensioner EXTENZO | 17.18m2 | 22 | 377,9 |
| Entire facility | High-quality paint Dfa | 20l | 5,6 | 112 |
| DOORS (complete with fittings) | ||||
| Entire facility | Swing, sliding (Russia) | 5 pieces. | — | 1160 |
| PLUMBING | ||||
| Bathroom, toilet | Bath with g/m (Italy) | 1 PC. | 1170 | 1170 |
| GROHE mixers | 3 pcs. | — | 420 | |
| Toilet, washbasins GUSTAVSBERG | 3 pcs. | — | 730 | |
| Heated towel rail, faucets | — | — | 470 | |
| ELECTRICAL INSTALLATION EQUIPMENT | ||||
| Entire facility | SIMON sockets, switches | 30 pcs. | — | 480 |
| LIGHTING | ||||
| Entire facility | Lamps (Italy, Germany, Türkiye) | 29 pcs. | — | 2590 |
| FURNITURE AND INTERIOR ITEMS (including customization) | ||||
| Hallway, dressing room | Wardrobe, dressing room components (Russia) | — | — | 1890 |
| Kitchen | Kitchen A LA CARTE | 3 linear m | 1071 | 3213 |
| Table, chairs (China) | 5 pieces. | — | 580 | |
| Living room-bedroom | Sofa bed DRMA | 1 PC. | 980 | 980 |
| Table, chair (Italy) | 2 pcs. | — | 480 | |
| Rack, wardrobe (Italy), pouf (Russia) | — | — | 620 | |
| Children's | Cabinet furniture (Spain, Russia), ANTAIX bed, armchair (Taiwan), sports corner (Russia) | — | — | 1790 |
| Living room-bedroom (podium) | Edged lumber, plywood and other materials (Russia) | set | — | 90 |
| TOTAL | 20913 | |||
Series 121-043.
Load-bearing walls of the house series 121-043.
Type of house - panel. Floors - 5,7,9. 1, 2, 3-room apartments Manufacturer – Local reinforced concrete products Years of construction – 1980s-90s. The height of the living quarters is 2.51m; The developer (author of the house project) - TsNIIEP Housing Elevators - is present. Garbage chute - yes Building structures: External walls - curtain reinforced concrete panels 300 mm thick. Internal load-bearing walls are reinforced concrete panels with a thickness of 120 and 160 mm. Partitions - panels 80mm thick, electrical panels 300mm. The ceilings are reinforced concrete panels 160mm thick.
Kitchen design and decoration on 9 squares
Now we’ve gotten to the visuals, but I’m always for functional design, so there won’t be anything about flowers.
5. Lighting
9 m2 in the kitchen is enough to start... gatherings.
Therefore, lighting should have at least 2, and preferably 3 levels:
- Regular overhead light from spotlights. I don’t specifically call it the main one, because it is needed during cleaning and part of the cooking. The upper cabinets block this source and the tabletop will always be in partial shade - it’s uncomfortable to cut.
- LED lighting for the apron and tabletop. The most important light is the one that is used most often and should be called the main light because... and it illuminates the tabletop and is enough to go in and grab something or make coffee. In most kitchens, a grave mistake has been made - the backlight lighting is turned on with a button somewhere on it, because it was left to the responsibility of the kitchen technicians. You need to do normal wiring and switch on the backlight on a separate button at the entrance to the kitchen and nothing else.
- Light over the dining table or any place where you eat.
2 problems: the ideal color temperature of lamps for all rooms except the bedroom is 4500K - this is the shade closest to daylight, but not yet cold. Above the place where you eat, it is better to make 3000-3500K - this way the food seems more appetizing (These are evolutionary things because our ancestors ate food near the fire, and its color is warmer. All restaurateurs use this).
Don’t even think about illuminating the base - it’s always a little dirty and there are stains and, believe me, you don’t want to see every drop - you’ll live more peacefully.
6. Apron
9 squares have enough kitchen cabinets and free surface on the countertop to lay out all the utensils and eliminate the need for rails.
An open apron can be a stylish accent. Textured tiles + lighting = beautiful shadows and volume. Or a glass skinal with 1 color behind it without drawings or patterns, as a modern design option.
Color
In kitchens up to 9 sq.m. I always advise not to experiment with color. When there are no clear preferences, choose white gloss and generally stick to light colors.
This is a standard risk-free option, in which the design will turn out at least good. Read a detailed analysis with a bunch of photos about white kitchens with wood.
9 square meters is the limit of the kitchen area when you can start experimenting if you really want to. I strongly advise you to read my detailed material about the combination of colors in the interior - it will help you avoid standard mistakes.
Alternatives that are well suited for 9 m2: shades of gray (matte is stylish, but impractical) and all variants of dirty blue.
See many beautiful unusual options in the general article about kitchen design - I’ve collected a bunch of interesting color schemes there. There is a lot of gray in the article about the kitchen in the neoclassical style.
P-121M series.
Load-bearing walls of the house series P-121m.
Type of house - panel Number of floors - 5.10 (usually 10) Apartments 1, 2, 3.4 rooms Manufacturer - Local reinforced concrete structures Years of construction - 1999 - to date Height of residential premises - 2.55 m; The developer (author of the house project) - TsNIIEP Housing Elevators - is present. Garbage chute - yes Building structures: External walls - curtain three-layer reinforced concrete panels with effective insulation Internal load-bearing walls - reinforced concrete panels 140 and 160 mm thick. Partitions - panels 80mm thick. The floors are large-sized hollow-core reinforced concrete slabs with a thickness of 120 mm. and 200 mm.
How to create a comfortable space in a three-room apartment
The arrangement of the apartment space depends on how many people will live in it, their gender, age. For children, several small rooms are usually made; for adults, the space is often zoned with furniture. The main thing for any apartment is to create at least a small personal space for each family member, regardless of his age.
When choosing a design for a three-room space, firstly, they are guided by the number of people living.
Redevelopment of a modern 3-room apartment begins with drawing up a project. The finished plan must be approved by the relevant organization. The design of the home is chosen independently. If there are no more than two people in a family, it makes sense to rebuild the apartment into a “studio” - then they select a layout with a minimum number of internal solid walls.
There are no specific requirements for choosing a style solution for a three-ruble note.
Series P-121m-2000.
Load-bearing walls of a house series P-121m-2000
Type of house – panel Number of floors – 10. Apartments 1, 2, 3-room Manufacturer – Serpukhov DSK Years of construction – since 2000 Until now
Tip 4. Combine the kitchen with a balcony or loggia
Is the exit to the balcony or loggia located in the kitchen? You can consider yourself very lucky. By combining them, you can add from two to five meters of usable space to the kitchen - it all depends on the dimensions of the extension.
Moreover, in order to do this, it is not at all necessary to do a full-scale redevelopment. Remove part of the wall around the window sill and the door.
On the left base, you can arrange a kitchen peninsula or a bar counter - both convenient and practical.
If you wish, you can move the entire work area onto the balcony, but such a process will take you a lot of time and will require the redevelopment of all communications. Therefore, we recommend not to complicate your life.
A balcony or loggia can be a great place to decorate a dining room or lounge area. Read more about combining a kitchen with a balcony here.
The kitchen can be combined entirely with a loggia
Sometimes the balcony is almost larger than the kitchen. Use this
Additionally for series 121, P-121m: information for apartment redevelopment.
Series 121-013.
1.1. Series project booklet.
.
1.2. Sheet from the design of the end section of the building.
1.3. Sheet from the project of an ordinary section of the building.
Series 121-014.
2.1. Fragment from the book on this series.
2.2. Typical layout of the end section.
2.3. Typical layout of an ordinary section.
Series 121-043.
3.1. Catalog sheet.
3.2. Typical layout.
3.3. Autocad drawings.
.
Series P-121m.
4.1. Typical layouts.
Tip 1. Stop using the door
As already mentioned, one of the distinctive features of such kitchens is their small size. Therefore, your main task is to try to maximize the available space.
A regular door can significantly reduce the size of your kitchen. But an arch or curtain instead will give a feeling of spaciousness and save precious square centimeters.
True, in order to completely abandon the use of a kitchen door, you will have to change the gas hob and oven to electric or induction. Otherwise, such manipulations are prohibited.
If you're not ready to give up gas, install a sliding door. It is as convenient as a hinged one, meets safety requirements, but takes up significantly less space.
Sliding doors are a great solution for a small kitchen
Tip 6. Use the kitchen triangle principle
In small kitchens, many people try to place the kitchen unit and all household appliances on the same line. At first glance, this solution seems rational - three walls thus remain free.
However, the apparent gain in space will cost you too much. This layout is completely devoid of ergonomics. You will have to constantly move along a line from one end of the kitchen to the other. Therefore, we recommend using the kitchen triangle principle.
This means that it is better to place the stove, refrigerator or sink opposite the set. This move will save a significant amount of time and effort during cooking. In addition, oddly enough, with such an arrangement of appliances, the kitchen will seem visually larger.
Wanted a fountain
During the discussion, Deputy Head of the Barnaul Administration for Urban Planning and Land Relations Andrei Fedorov paid close attention to the flowerbed and expressed the opinion that a fountain would fit much better in this place.
To this, the developer’s representative, Andrei Shchukin, explained that the company initially started with just such a project, but the mayor’s office made it clear that the fountain was not needed there. Therefore, it was decided to place a flowerbed, and in the center of it - a stele. They had not yet decided on her appointment and wanted to discuss this issue with the administration.
Sketch of a house on the street. Proletarskaya, 80 (first version)
Photo: Architectural workshop “Classics”
“The area with landscaping is located outside your site. If you make a fountain on it in accordance with all the rules and regulations, which will be simple and easy to use, then you can consider further transferring it into municipal ownership and for the maintenance of a specialized organization. So, thanks to this house, we will be able to create some kind of attraction point on Proletarskaya Street,” explained the vice-mayor.
As a result, the developer accepted the offer to make a fountain. At the same time, he noted that he would carry out all of the above elements of improvement at his own expense.
March 29, 8:19
The city council did not like the project of an elite residential complex in the center of Barnaul
On Proletarskaya Street in Barnaul they want to build a luxury house instead of dilapidated street toilets, but for now everything is postponed
Tip 17. Don't overdo it with decor
No matter how much you would like to decorate your kitchen, in a small area there is a very high risk of going overboard with decorations.
We recommend paying attention to the most functional decor - not only beautiful, but also useful.
This role can be played by unusual plates or cups, beautiful sets of glasses, interesting kitchen gadgets. We do not at all encourage you to make an imitation of a Soviet wall in the kitchen and display several sets there - this will be too much.
But a few original elements won't hurt.
Clocks, various paintings, and photographs are well suited for small kitchens. They don’t take up space and serve the role of decoration quite well.
Photo wallpaper as decoration? We approve!
Modern household appliances can also be a kind of decor - especially if you are decorating your kitchen in a retro style. An unusual oven, an original ceramic teapot - all this will add ambience to the room.
You need to be more careful with textiles, especially with curtains. Massive curtains are not for you. Choose thin curtains or limit yourself to roller blinds and blinds. In this case, the simpler the better.
It is better to keep oven mitts, coasters and towels in the same color scheme - kitchen textiles that are too varied give a small room a not very neat appearance.
Tip 10. Take a closer look at mini-models
When it comes to technology, its dimensions are also very important. Of course, if you have a large family and are used to storing food supplies, then you won’t be able to save too much space - in any case, you will need a spacious refrigerator and a cooktop with four or even more burners.
Compact technology is quite convenient
However, if your family consists of two or three people or you live alone, it is worth considering which equipment can be downsized.
For example, you can purchase a compact hob with two or three burners (we still don’t recommend taking one - you never know what you decide to cook).
Or give up a massive refrigerator in favor of a compact model. If you hardly use refrigerators and are not used to storing a lot of food at home, it makes sense to think about a mini-refrigerator with a capacity of 50-60 liters.
This refrigerator is enough for one or two people
A food processor will replace a number of devices
Tip 13. Give preference to light shades
Of course, no one will stop you from decorating your kitchen in any color - even making it completely black. However, remember that a light palette visually expands the room. Therefore, we recommend using it.
However, it is better to refuse white in its pure form. Firstly, such a kitchen will have to be cleaned much more often. Secondly, oddly enough, white color is not suitable for small rooms. It is better to choose light beige, sand, cream shades.
Of course, you shouldn’t completely abandon dark or bright colors. However, in this case it is better to use them as colorful strokes rather than as a dominant tone.
Tip 9. Think about what you can give up
If you look at most modern kitchens, you will be amazed at the number of appliances they contain. Multicookers, rice cookers, electric kebabs, grills... And this is not to mention the standard set - refrigerator, oven, hob, microwave oven.
Don't clutter your kitchen
Of course, at first, any technique seems like a fun toy and everyone happily experiments, preparing new dishes. However, answer honestly: do you really need it?
Surely everyone has a device collecting dust in their closet or on the mezzanine, which they take out at most once a year. We recommend thinking about which equipment you really need, and which one is better to give up - give it to someone or sell it.
Without unnecessary gadgets, you will significantly save space in the kitchen, and maintaining order will become much easier.
We wrote about how to organize order and storage in the kitchen in this article.
For the same purpose, take a closer look at multifunctional appliances. For example, if you live alone and are not a fan of haute cuisine, an oven can be completely replaced by a microwave with grill and convection.
And from the abundance of various mixers, graters and other devices, one, not too large food processor will save you.
Use only necessary devices
If the microwave has to be placed on the windowsill, it is clearly superfluous
