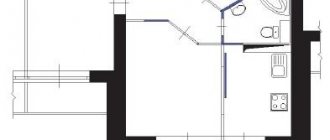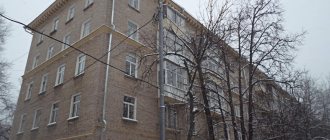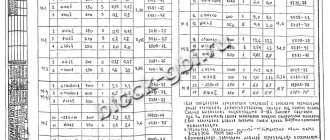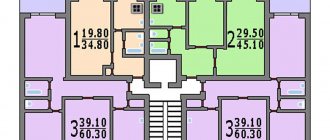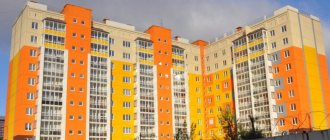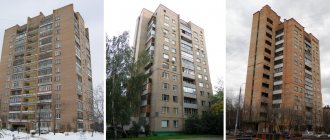- Advantages of apartments of series II-68
- How to improve your layout
- Ideas for remodeling a 1-room apartment in a house of series ll-68
- Ideas for remodeling a 2-room apartment
- Ideas for remodeling a 3-room apartment
- Disadvantages of standard redevelopments
- What is forbidden to do when remodeling apartments
- Why coordinate redevelopment?
We continue the series of articles about the redevelopment of apartments in houses in the capital. Today we will talk about high-rise buildings of the II-68 series - one of the most common houses. We tell you what options for redevelopment of one-room, two-room and three-room apartments are possible in houses of this series. At the same time, let us remind you what not to do during repairs.
Do's and Don'ts when remodeling an apartment
Briefly about houses of series II-68
Series II-68 houses were built en masse from 1968 to 1982; they are considered classic “Brezhnevka” buildings. On one side of the façade there are continuous residential loggias, on the other there is a fire escape balcony. Each section of the house has two elevators - cargo and passenger and passenger.
P-68 is the popular name for the house series. It arose due to the similarity in spelling. But the correct and complete name is II-68-01/16. By the full name you can recognize not only the series of the house, but also its modification and the number of floors.
Houses of the II-68 series usually have just 16 floors. However, there are other versions - with 12, 14 and 17 floors.
Series II-68 houses can be found in various areas of Moscow: Teply Stan, Konkovo, Ochakovo, Kuntsevo, Western and Eastern Biryulyovo, Zyuzino, Chertanovo and others. Such houses began to be built in Moscow in 1968, and the last one was commissioned at the beginning of 1990
Design features of the series and facade finishing
In the buildings of the series, which have only 12 floors, exclusively large expanded clay concrete blocks were used during construction. In “fourteen-story buildings” and above, the external blocks were replaced with hinged three-layer panels.
The disadvantage of the houses, like the previous design series, was the low ceilings - 2.48 m. The developers also failed to eliminate the discrepancy between the thickness of the walls and the climatic conditions, so the issue of thermal insulation of these buildings is being resolved during the renovation.
At the end of the 70s, they tried to refine the appearance of the gray houses of this series and began to produce curtain panels in a light blue color. Changes also affected the internal design of the sections - a passage to the emergency staircase was added through a common balcony.
The “advantages” of the houses in the series were spacious fireproof loggias and the installation of two elevators in each section - cargo and passenger and passenger. The houses have attic and basement technical floors where utilities are located. Heating is water, centralized.
Advantages of apartments of series II-68
The main feature of series II-68 houses is the minimum of load-bearing structures inside the apartments. This will allow you to make repairs and coordinate redevelopment without any problems. Each opening in a load-bearing wall requires additional approval from the author of the house project. If the load-bearing structures are not affected, it is enough to order a redevelopment project from experienced designers.
Plan of load-bearing walls of a house series II-68. Most apartments have non-load-bearing walls. The house is block, the external walls are made of expanded clay concrete blocks 400 mm thick and three-layer expanded clay concrete curtain panels with insulation 300 mm thick. Interior and apartment partitions are gypsum concrete, 80 mm thick. They are easy to remove during repairs, and additional approvals are not required. Source: stroi.mos.ru.
The houses of series II-68 have one-room, two-room and three-room apartments. They are quite comfortable to live in even in their original layout, which is why they are in demand on the market.
The main advantages of apartments in series II-68 buildings:
- spacious kitchens - from 8 to 11 square meters. m;
- isolated rooms;
- There are practically no load-bearing walls inside the apartments - they are only part of the transverse interior walls in “kopeck-room apartments” and “three-room apartments”;
- combined bathrooms in one-room apartments, in the rest - separate;
- increased living space;
- wide balconies;
- mainly an electric stove in the kitchen, which allows you to create a kitchen-living room;
- the presence of dressing rooms or storage rooms in the apartments
The design features of the apartments provide ample opportunities for redevelopment even in one-room apartments, and this is the main advantage of the houses of the II-68 series.
Description
- 1 Description
- 2 Design features of the series and finishing of facades 2.1 Building structures
- 2.2 Modifications of the II-68 series
- 3.1 Layout of a 1-room apartment with dimensions
- 4.1 Typical redevelopment from the MNIITEP catalog 4.1.1 One-room apartment
When constructing the houses, classic block-panel technology was used. The project involves 12-, 14-, 16-story buildings that can be combined into multi-section complexes. An alternative is single-section tower-type buildings. Each section has freight and passenger elevators, classic front and smoke-free staircases with insulation.
The project documentation includes one-, two- and three-room apartments with their own loggias. Glazing is not provided by default, but almost all owners installed balcony frames immediately after receiving the premises. Additional balconies are present on the staircases. Due to the specific appearance, the sections were popularly nicknamed “ladder houses”.
The project implies the possibility of long-term operation of buildings without mandatory demolition. At the same time, the documentation requires major repairs of facade panels and entrances. It is now not known for certain how many of the sections built over 30 years have undergone the required maintenance.
How to improve the layout of ll-68 series houses
Apartments in series II-68 buildings provide many opportunities for redevelopment. Specific options depend only on how many rooms are in the apartment and what kind of stove is installed in the kitchen. Two-room and three-room flats have separate bathrooms and toilets - they are often combined into one bathroom.
The most popular redevelopment options:
- relocation of doorways in the kitchen and living rooms;
- combining a corridor and a room to visually expand the space;
- creation of built-in wardrobes, dressing rooms and storage rooms, including those with increased capacity;
- combining a room with a balcony or loggia;
- combining a bathroom and toilet;
- expansion of the bathroom area due to the corridor;
- demolition of all partitions, except the walls of the bathroom, in a one-room apartment - design of a studio apartment;
- dividing a room into a bedroom and a living room, combined with a hallway, in a one-room apartment;
- creating in a two-room apartment a kitchen-living room with a private recreation area - a bedroom or two small bedrooms;
- increasing the kitchen area in a two-room apartment due to the corridor - this allows you to build in cabinets and a refrigerator;
- creation of a four-room apartment from a three-room apartment by installing a new partition and moving walls.
What kind of work is prohibited during redevelopment?
- Demolish load-bearing walls.
- Move or expand doorways in load-bearing walls without prior inspection and execution of design documentation.
- Move bathrooms to living spaces and the kitchen area.
- Combine balconies/loggias with the interior spaces of the apartment. More information about approval can be found here
- Enlarge the kitchen or bathroom due to the living room area.
- Enlarge the living room due to the area of the kitchen or bathroom.
- Install heated floors in the apartment through the use of a common house heating system.
- Combining a room and kitchen with a gas stove without installing a door.
Ideas for redevelopment of a one-room apartment in a house of series ll-68
We suggest considering several options for redevelopment of a one-room apartment. The series of houses allows many changes to be made even to such small apartments.
The most obvious option is to combine a bathroom with a toilet and enlarge the bathroom through the corridor. Thanks to this, it will be possible to fit a washing machine there, which is difficult to find a place in the original layout.
You can also remove the fence between the living room and hallway. The space in the room, in turn, can be divided by a partition into a sleeping area or a study and an area for receiving guests.
In a one-room apartment in a building of series II-68, it is possible to move the openings. For example, it is permissible to make the entrance to the kitchen from the room. In this case, the usable area of the corridor will become larger - in the corner opposite the front door you can place a wardrobe with a mirror or pouf.
The redevelopment option on the left makes it possible to arrange a dressing room or storage room - this is a convenient place to store your things, closed from prying eyes. The option of renovating the apartment on the right will expand the area of the room and make the space in the hallway more functional. Source: stroi.mos.ru.
The presence of internal non-load-bearing walls and an electric stove allows you to create an open-space in a one-room apartment by removing partitions everywhere except the bathroom. There are several ways to zone space:
- due to different floor coverings - tiles in “dirty” areas and laminate in “clean” areas;
- using a stylish partition between the kitchen and living room;
- due to furniture - a bar counter and a kitchen set with an island.
Remember that any fundamental planning decisions that differ from the BTI plan require approval of the design documentation. The easiest way to arrange a redevelopment is to contact a specialized company with SRO access - for example, Architectural Design Workshop No. 1.
The APM-1 company is a member of the SRO “MezhRegionProekt” and has permission to carry out design work.
Ideas for remodeling a two-room apartment in building ll-68
The two-room apartment has a load-bearing partition. In one version of the apartment, it separates the bedroom and living room, and in the other, the kitchen and living room.
Two-room apartment in a building of series ll-68 before redevelopment. Source: stroi.mos.ru.
Moving the doorway in the bedroom will allow you to increase the area of the corridor. This is one of the standard solutions for this apartment.
After moving the boundaries, the room became the correct shape, and the corridor became more spacious. Source: stroi.mos.ru.
In apartments where the kitchen is located between the rooms, you can organize a kitchen-living room by dismantling the partitions.
In apartments where there is a load-bearing wall between the kitchen and the room, a wide doorway is made, but for this you must have all the permits for the work being carried out.
In apartments where the bathroom is located between the rooms, you can expand it using the hallway area. In this case, a corner bathtub, a drying machine, and all the necessary furniture for storing household chemicals and cleaning products will fit there.
In this version of the redevelopment, the doorway in the kitchen was moved. It is permissible to remove this partition in principle and make a full-fledged kitchen-living room. Remember that the relocation of kitchen equipment must be within the footprint of the old kitchen for the remodel to be legal. Source: stroi.mos.ru.
Another redevelopment option is apartments with two bedrooms and a kitchen-living room. One of the rooms will be divided into two by a partition, and a small living room will smoothly connect with the boundaries of the hallway, in which a wall will also be removed. Here you will have to calculate every centimeter, but for a family with children this will be an excellent option for comfortable housing.
Cost of apartment redevelopment
Expert advice in a convenient format
- 103 publications
- 3,442 subscribers
Go to Instagram
Ideas for remodeling a three-room apartment in building ll-68
The largest apartment provided by the II-68 building series is three-room. Its maximum area is 65.5 square meters. m. The supporting structure connects the bathroom and one of the bedrooms.
Three-room apartment in a building of series ll-68 before redevelopment. All rooms are isolated - the main advantage of this series of housing. Source: stroi.mos.ru.
In this layout, you can make a combined bathroom, expanding its area due to the area of the hallway. The second option is to make a comfortable dressing room in the hallway, closed from prying eyes, if you move the entrance to the kitchen. You can combine the living room and kitchen by widening the opening or removing the partition altogether.
One of the options for redevelopment in a house of series ll-68. Red lines indicate structures being demolished, blue lines are being erected. In this case, the area of the bathroom was significantly increased. Now it will fit a corner bathtub, a washing machine, and even a dryer. Source: stroi.mos.ru.
The area of the bedrooms can be varied by increasing the boundaries of one room at the expense of another. Or make two small ones instead of two large bedrooms, also organizing an enlarged dressing room.
Disadvantages of standard redevelopments
Standard designs have been developed for series II-68 houses - the state has determined in advance how the layout of apartments in such houses can be changed. We showed them above. Such projects allow you to arrange redevelopment in a simplified manner - without contacting designers. It is enough to simply refer to the standard project in an application to the Moscow Housing Inspectorate.
However, in practice, standard projects are not the most common and convenient option for owners. Often, owners who decide to remodel their apartment also want to arrange the plumbing fixtures in a way that suits them, enlarge the openings, expand the boundaries of the rooms, or slightly add to the project as they wish. In these cases, it is necessary to order an individual project, since the slightest deviation will lead to refusal to accept the redevelopment.
We advise you to consult with the designers in advance and discuss your wishes. Moreover, our first consultation is free!


