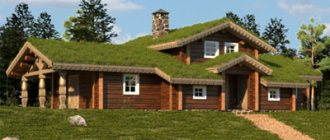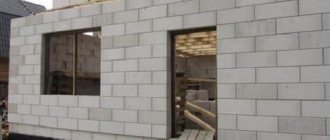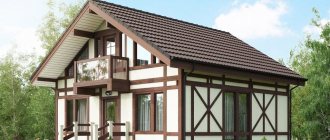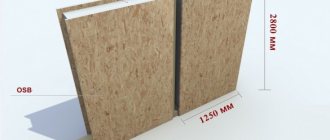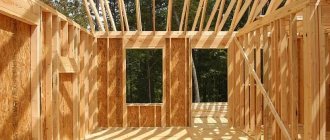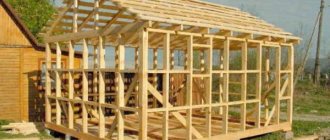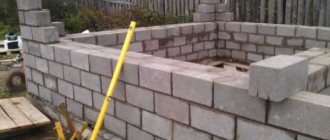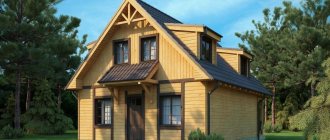The main idea of the “Wright” style in architecture is maximum harmony with nature. Such buildings fit organically into the surrounding landscape, become a natural addition to the landscape and combine simplicity, comfort and functionality. This is an ideal option for suburban construction, and therefore Wright-style houses are becoming more and more popular every year.
Wright style houses
Wright style house project
A little history
Frank Lloyd Wright, an innovative architect, made a great contribution to the development of Wright's style. Over the course of his life, he was able to create more than a thousand projects for residential buildings, schools, churches, museums, even high-rise buildings and office premises. He was an American and lived at the beginning of the 20th century. In his work he used different styles, but at the same time avoided designs with complex, cumbersome design, which practically did not differ from each other. When drawing up projects, he gave greater preference to the natural landscape. Since the territory of America is rich in flat steppes, the architect was inspired by the idea of creating squat houses that seem to merge with the horizon. This association gave the direction the name “Prairie Style”. Gradually, this architecture gained momentum and began to be called after its creator.
Frank Lloyd Wright's Graphic Design: The Language of Ornament
Hot Air Balloons and the Desert - Drawings for Liberty Magazine, 1926
Wright's name is well known in world architecture, but his contributions to graphic design remain unknown to many. His interest in printed graphics began in his youth, when Wright learned the basics of printing in his basement. This passion led him to serious work in the field of 2D graphic design. Throughout his career, Wright was involved in lettering, designing unusual lettering for books, creating posters, illustrations, magazine covers, brochures, architectural decorations and stained glass windows.
Worth mentioning is Wright's witty and bold graphic work for the cover of Liberty magazine. Some of them were so unusual that the magazine refused to use them. Wright is known to have created 12 graphic pencil drawings, but none of them were printed. Its design was based on the fundamentals of Froebel's Gifts - straight lines and geometric structures.
Cover for Town and Country magazine © www.brainpickings.org
One of Wright's most famous graphic works is his drawing of the American flag. The flag was originally designed by Wright for Liberty magazine, but was later published by Town & Country magazine in 1937. It is the only Wright design for Liberty that was ever printed. Wright was also fascinated by Japanese prints and Owen Jones's The Grammar of Ornament (1856). The book revealed the universal laws of decoration and ornament.
Distinctive features
Wright's style is recognizable by the simple execution of the house and its integrity with its natural surroundings. Such buildings succinctly complement the landscape and are characterized by the following main points:
- Externally, the house seems to be made up of several sections. This feature is emphasized by color;
- The buildings look angular by creating a large number of protrusions with a rectangular shape. These can be various extensions and bay windows;
- The planning is done more in a horizontal position. This creates a feeling of earthiness;
- The house is finished with different combinations of materials of natural origin;
- Open type building.
Architect Frank believed that the structure should correspond to the proportions of the human body, which is why such houses do not have huge halls and disproportionately high ceilings.
Parting words for the future architect
In 1931, in Chicago, Wright gave his famous "Young Architect" lecture. Many of her theses are quoted to this day, especially the advice left by the master to the future generation of architects:
- If you do not understand that all the architects of the world were good in their kind and in their time, then forget about them.
— Architecture needs to be true. Don't go into architecture for a living unless you love it as a living principle, unless you love it for its own sake.
- Beware of architecture schools for anything other than engineering.
- Go into manufacturing where you can see the machinery at work that produces modern buildings, or work in hands-on construction until you can move naturally from construction to design.
— Urgently begin to develop the habit of thinking “why” about everything you like or don’t like.
“You need to learn to distinguish the curious from the beautiful.” Don't take anything for granted - beautiful or ugly. Disassemble each building in parts, finding fault with every feature.
- Get into the habit of analyzing. Gradually, the ability to analyze will make it possible to develop the ability to synthesize, which will also become a habit of the mind.
— My teacher said: “Think in simple categories.” It was meant that the whole is reduced to its parts and simplest elements on the basis of first principles. Do this in order to go from the general to the specific, never confusing them, otherwise you will get confused yourself.
— Throw away the American idea of “quick turnaround” as soon as possible. To begin a practical activity half-baked means to sell your innate right to be an architect for lentil stew, or to die pretending to be an architect.
- Don't rush to finish your preparation. At least ten years of preliminary preparation for architectural practice is necessary for the architect who wants to rise above the average level in judgment and in the practical practice of architecture.
— Move as far as possible from your home to build your first buildings. A doctor can bury his mistakes, but an architect can only advise a client to plant climbing plants.
“Consider building a chicken coop as good a job for yourself as building a cathedral.” Apart from financial issues, the size of the project means little in art. The actual calculation takes into account expressiveness. Expressiveness can be big in small things or small in big things.
Architecture style
When house designs in the Raita style began to be created, the layout was carried out with the letter T or a cross. Due to the intersection of elements with a rectangular shape at an angle of 90°, the design was strong, comfortable, and also looked non-standard. Now buildings with this direction are most often erected in the shape of a rectangle or L-shaped. Thanks to this design, the style is preserved and the territory is saved.
A Wright-style cottage will always be low, even if it is two or three stories high. Such houses do not have a high foundation or a basement. But sometimes, if a house is built on a slope, then the base is present and it is finished using natural stone. Although the buildings look compact and low from the outside, there is a lot of space inside. The roof can have three or four slopes, which are inclined at a slight angle or almost flat. The flat effect is obtained due to the fact that the ridge itself is low, and the overhang trim is very wide. You can recognize the raita style by the wide overhangs from the roof.
Although the Wright house looks compact, it cannot be called modest because they are not cramped. Their average area is 150-200 m2. But at the same time, the building does not have luxury, royal decoration. This direction can be called a compromise style.
Philosophy of Frank Lloyd Wright
— The naturalness inherent in every creation of architecture must not be lost. Wright called it "inner nature."
— Integrity and organicity. The building should give the impression of integrity, “made from one piece”, and not assembled from different parts.
— The form and function of a building is the core of organic architecture.
— Poetry and romance in architecture belong to the word “quality” and are vital to it. According to Wright, organic architecture sees reality as the true romance of human creativity.
— The truth of traditions is important. Imitations and all kinds of imitations of what has already been copied only destroy architecture. Wright believed that it was truth and authenticity that should be deified in his profession.
— Ornament is an integral part of architecture. If the design of the ornament is good, it turns it into poetry. If not, it destroys the entire architecture.
— In the philosophical concept of organic architecture, Wright also identified such a concept as “spirit.” He believed that this is something internal, which in no way comes from above, but manifests itself from the inside out.
— The third dimension in organic architecture is not width, but depth, inherent in a thing, and not attached to it.
— Space is the invisible source from which all rhythms emanate. This is the breath of a work of art.
Materials for construction and finishing
The walls of the houses are built from natural stone, ceramic blocks, and bricks. floors can be concrete or wood. Columns are always made of bricks. A one-story or two-story house in the Raita style cannot be built from frame structures, nor can it be entirely wooden. Finishing can be done by combining artificial materials such as glass, concrete with natural ones - wood, as well as rough stone. A combination of smooth plaster and stone is often used.
Since the Raita style is characterized by unity with the natural landscape, the house should be built from natural materials, especially the visible finishing areas. But modern technologies make it possible to select an imitation. For example, there is siding that looks very similar to wood or stone. And you can understand that the finish is not natural only by touching or by examining it as closely as possible.
The architect intended to have a lot of natural light. Therefore, a two-story or one-story house in the Wright style should contain a lot of glass.
Very often, the facade is faced with torn stone or decorative brick, dividing areas with concrete horizontal lines. The boundaries of parapets, windows, canopies, and various projections are also framed with concrete. Terraces, extensions, partitions and eaves overhangs are finished with wood. The roof, as a rule, is covered with soft, natural tiles, and sometimes with corrugated sheets.
Window
Due to the fact that houses of this style are oriented horizontally, the walls are built evenly and in the correct shape, windows can be installed in large sizes and high heights. Such architecture improves the house externally by reflecting the surrounding natural landscape and harmoniously merging with the beauty of the world, and inside the space visually increases and also benefits from receiving a large amount of natural light. Sometimes a house design may include round windows, but they will never be arched or protruding.
The windows must be positioned so that they are adjacent to the roof. They can also run in a continuous line along the entire perimeter of the building. They should not have shutters or a large number of lintels. The windows are framed with thick boards or strips of concrete. A house is especially luxurious when panoramic windows are installed on either side of the main entrance.
Layout
A Raita style house design always includes an open terrace with a wide layout. Sometimes there are several terraces in one building. Inside, the rooms are designed to be spacious, and transitions from one area to another are smooth. Partitions and walls are erected in minimal quantities. This adds an even greater feeling of uninterrupted space. Door openings should have a strict rectangular shape and be wide. There should be no arch shape.
Color spectrum
The raita style involves the use of neutral, warm natural colors, such as beige, sand, brown and gray shades. White is rarely used, and if they decide to add it, they must combine it with shades of other colors. It is necessary to design the design of the building taking into account the fact that the color of the roof should look darker than the walls. Overhang trims are made in white or beige. Corners with openings should have the same color as the roof.
There is an opinion that it is better to maintain a restrained range of colors at home, and use flowering flower beds and trees as bright accents.
Inside the house, the interior is also done in natural shades. The color of wood and natural stone itself tells what paints should be used. But the rooms may be a little brighter than the outside of the building.
Facade decoration in Wright style
Designing and building a house from scratch requires a lot of effort, time and money. It is much easier to adapt an existing house to the Wright style. To achieve this, it is necessary to add a squat feel to the building by installing a wide concrete cornice. It can also be made of polyurethane. This design is mounted at the level of window openings along the entire perimeter of the building, as well as at the top along the edge of the walls.
To finish the facade, you can use cladding that is similar to torn brick or wild stone. It looks attractive, but at the same time its installation is simple.
Natural colors
When choosing the color scheme, Wright was guided by shades characteristic of the natural range of the prairies.
The interiors are dominated by calm tones: brown, sand, gray, white. At first glance it may seem surprising that green is not used much. But everything falls into place if you look at photographs of the North American steppes: they are characterized by grey-brown landscapes, where greenery is present only as a shade.
In general, Wright’s interiors are characterized by calm, laconic color schemes that emphasize the main stylistic features of the interior: segmentation, natural lines, simplicity.
How to make a project?
Usually, for design documentation, they turn to specialists who provide clients with standard projects - their examples can be considered in detail. Sometimes the customer asks not for a standard, but for an individual project. This could be a cottage, a country one-story or two-story house with a garage and other buildings on the territory. These are relatively small brick buildings and frame buildings. A person with design experience or who is an expert in fields related to architecture can independently draw up a project.
Often the customer and the design company, builders work in tandem. Future owners can draw a sketch of the house, and specialists will take it into account as a wish for future construction.
Often a company builds a house, but all the interior decoration and interior design are taken care of by the owners themselves. In this case, observation, developed taste, and analysis of similar successful interiors come to the rescue.
Homes that change lives
You will say: attempts to unite architecture and nature are characteristic not only of the manner invented by Wright. Modernism, for example, preached the same thing. What is so unique about the prairie style?
Scandinavian design, which also strives for unity with nature, puts comfort, functionality and practicality at the forefront, while modernism emphasizes artistic presentation. And Wright’s buildings continue the landscape, drawing everything they need from it. Prairie houses contain spaciousness and comfort, scale and lightness, modesty and elegance.
Wright recalled that when his company began building homes, letters poured in from appreciative clients. The customers thanked the architect and stated that the relaxed and free aesthetics of the houses designed by Wright changed their character and radically influenced their fate.
“Architecture is life,” repeated the founder of the prairie style. “In any case, houses should be the form that life creates.”
Room layout
The first thing you can focus on when getting acquainted with organic architecture is the integrity of the layout and furnishings. Every piece of furniture is selected so as to emphasize the horizontal direction
In such rooms, panoramic windows, volumetric space and high ceilings are thought out. Thanks to this, the building looks filled with light. It is known that Frank Lloyd did not recognize small rooms. Therefore, instead of the traditional division of a single space with walls, in prairie houses the boundaries are marked by lighting, furniture and decoration. Partitions are provided only for bedrooms, bathrooms and toilets.
The main idea of planning an organic space is to divide it by zoning using different finishes. Every home certainly includes an open balcony or even several. The interior spaces are spacious, and thanks to the smooth transition from one room to another, the effect of a single continuous space is created.
