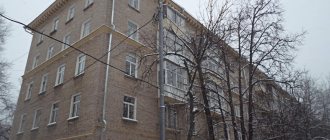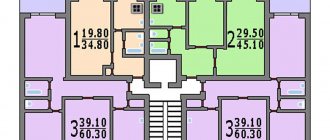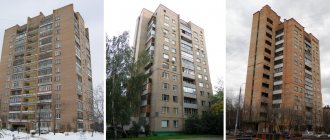We were working on 225 apartments of the I-522a series!
Block-panel houses of the I-522A series were erected from 1974 to 1993. They are very similar to most buildings of the time, but have characteristic differences. The design uses thick expanded clay concrete slabs (40 cm). The loggias were reinforced with full-fledged enclosing slabs, the size of the hallways was increased, and a second elevator with cargo-passenger technical characteristics appeared in the houses.
| Year of construction | 1974-1993 |
| Number of storeys | 4-16 |
| House type | Panel |
| Wall material | External walls - concrete blocks (end walls - panels) 40 cm thick. Internal walls - concrete blocks and panels 30 cm thick. Gypsum concrete partitions 8 cm. |
| Floor material | The floors are hollow-core slabs 22 cm thick. |
| Facade material | External wall cladding - cladding of buildings with small square gray-blue tiles. |
| Heating | Central, water |
Reasons why you need to approve redevelopment in a house of the I-522A series
- If you have been given a fine and an order, and you have not complied with the requirements of the regulatory authorities, you may be evicted, and the apartment itself, with an unapproved redevelopment, will be put up for public auction.
- You urgently need to privatize your apartment, but with uncoordinated redevelopment, privatization is impossible.
- Safety assessment of planned redevelopment work.
- You are planning to get a loan secured by real estate, but due to the presence of unapproved redevelopment, the bank refuses to issue you funds, since the apartment or premises is considered illiquid.
- The reduction in the cost of an apartment with uncoordinated redevelopment upon sale is 20% lower than a similar apartment without redevelopment.
- When selling real estate with a mortgage, the bank refuses to invest in a property with an unapproved redevelopment.
We are not random in your life
Of course, everyone, faced with the need to carry out repair work, at the same time looks for cheaper offers, but at the same time so that the price does not have a negative impact on the quality. And in this matter, you can only count on the conscience of the builders, who can promise you anything. If you are interested in the best option in the price-quality segment, you can choose the most suitable offer from.
Redecorating. This option is the least expensive of all. It is perfect if you simply want to refresh the interior of your apartment without resorting to major alterations. Simplicity, quality and accessibility - this is how this proposal can be described.
Major renovation . This option is designed for those who want to delve deeper into the repair procedure with great enthusiasm. A major overhaul involves the creation of a modern interior, replacement of engineering and communication units, of course, if this is necessary. In short, a major renovation is an opportunity to breathe new life into your apartment for many years to come.
European-quality renovation . The use of modern materials, the creation of various decorative elements in the interior, the implementation of advanced ideas - all these are the main features of this category. European-quality renovation is a great opportunity to do something special.
Elite renovation . If you choose this option, forget about all restrictions. Any fantasy, any desire can be realized in your apartment. Elite renovation is spectacular, expensive, unforgettable.
We are sure that you will find an offer to suit your taste, and we will be happy to implement it for you.
Description of the house
| Planning solution | Multi-section panel residential buildings. The house consists of row sections with 1,2,3-room apartments |
| Number of storeys | 14, 16, 17 floors |
| Height of living quarters | 2.48 m |
| Technical buildings | Technical underground and technical attic for placing utilities |
| Elevators | Passenger with a carrying capacity of 400 kg and cargo-passenger with a loading capacity of 630 kg |
| Constructive solution | Wall system. External walls are expanded clay concrete panels 400 mm thick. Internal load-bearing walls are expanded clay concrete blocks with a thickness of 390 mm. The partitions are gypsum concrete, 80 mm thick. Floors – hollow-core reinforced concrete slabs 220 mm thick |
| Heating | Central Water |
| Ventilation | Natural exhaust, through ventilation units in the bathroom and kitchen |
| Water supply | Cold and hot water from the city network |
| Other | Garbage chute with loading valves on each floor |
Examples of prices for work
| No. | Name of works | Unit Change | Cost per unit |
| Floors | |||
| 33 | Laying solid wood at 45° | m/2 | 690,00 ₽ |
| 34 | Laying wooden parquet | m/2 | 650,00 ₽ |
| 35 | Laying wooden parquet 45° | m/2 | 740,00 ₽ |
| 38 | Linoleum device | m/2 | 420,00 ₽ |
| 39 | Carpet flooring | m/2 | 280,00 ₽ |
| Walls | |||
| 73 | Textured plaster installation | m/2 | 650,00 ₽ |
| 74 | Installation of Venetian plaster | m/2 | 840,00 ₽ |
| 75 | Silk-screen printing device | m/2 | 1 100,00 ₽ |
| 77 | Installation of plugs on the walls | m/2 | 450,00 ₽ |
| 78 | Applying wax to the structure | m/2 | 210,00 ₽ |
| Ceiling | |||
| 97 | Wallpapering the ceiling | m/2 | 360,00 ₽ |
| 98 | Applying Venetian plaster to the ceiling | m/2 | 1 360,00 ₽ |
| 99 | Painting ceiling molding (foam, polyurethane) | m/n | 240,00 ₽ |
| 100 | Painting ceiling molding (gypsum) | m/n | 290,00 ₽ |
| 100 | Installation of tiles for the ceiling (caramogranite, ceramic, 10*10 to 60*60) | m/2 | 1 450,00 ₽ |
| Electric installation work | |||
| 138 | Installation and connection of the heated floor controller | PC. | 1 160,00 ₽ |
| 139 | Installation and connection of a lamp in the ceiling (gypsum plasterboard or stretch ceiling) | dot | 480,00 ₽ |
| 140 | Installation and connection of the chandelier | dot | 850,00 ₽ |
| 134 | Device and connection of an internet socket | PC. | 390,00 ₽ |
| 135 | Installation and connection of a television outlet | PC. | 390,00 ₽ |
| Plumbing | |||
| 176 | Installation and connection of a metal bath | PC. | 2 800,00 ₽ |
| 177 | Installation and connection of a cast iron bath | PC. | 3 800,00 ₽ |
| 178 | Assembly, installation and connection of a jacuzzi | PC. | 5 300,00 ₽ |
| 181 | Installation of showers and glass doors | PC. | 3 300,00 ₽ |
| 182 | Installation and connection of drain/overflow | PC. | 860,00 ₽ |
| Dismantling works | |||
| 194 | Dismantling brick partitions | m/2 | 160,00 ₽ |
| 195 | Dismantling plasterboard partitions | m/2 | 160,00 ₽ |
| 198 | Removing old insulation (mineral wool) | m/2 | 150,00 ₽ |
| 199 | Dismantling of monolithic partitions | m/2 | 1 460,00 ₽ |
| 200 | Dismantling the balcony block | PC. | 4 600,00 ₽ |
| Ancillary work | |||
| 213 | Removal of construction waste | gazelle | 2 500,00 ₽ |
| 214 | Construction waste removal | container | 4 800,00 ₽ |
| 216 | Lifting building material | kg. | 2,00 ₽ |
| 219 | Cleaning the apartment after renovation | m/2 | 80,00 ₽ |
| 220 | Delivery of rough material (Gazelle 1500 kg) | PC. | 1 250,00 ₽ |
| Slopes | |||
| 229 | Laying tiles on slopes | m/n | 650,00 ₽ |
| 230 | Installation of PVC slopes | m/n | 460,00 ₽ |
| 232 | Installation of a wooden window sill | m/n | 650,00 ₽ |
| 233 | Construction of wooden slopes | m/n | 480,00 ₽ |
| 234 | Installation of slopes from lining | m/n | 560,00 ₽ |
| Installation work | |||
| 245 | Installation of a room door | PC. | 2 500,00 ₽ |
| 239 | Construction of partitions in 2 layers | m/2 | 760,00 ₽ |
| 240 | Installation of filler in partitions | m/2 | 160,00 ₽ |
| 241 | Sanitary device Those. Cabins with installation of an invisible hatch | PC. | 5 500,00 ₽ |
| 242 | Installation of an apron from a block under the bathroom with installation of an invisible flap | PC. | 3 600,00 ₽ |
Full price list for services
Documents required from the Customer to begin approval:
- Certificate of ownership or extract from the Unified State Register;
- A sketch of what will happen in the room after construction work;
- BTI technical passport;
- Power of attorney to conduct affairs regarding the approval of redevelopment;
- Redevelopment project carried out by an organization with SRO approval;
- A technical report on the possibility of carrying out the proposed construction work, carried out by an organization that has SRO approval.
The entire possibly necessary list of documents with examples can be viewed at the link: Go
Prices for approval of redevelopment in a house of the I-522A series
| Redevelopment in the house of the I-522A series | Price for approval | Request for an individual calculation | ||
| Project and technical report | Getting permission | Receipt of the Act, BTI and extract from the Unified State Register | ||
| Redevelopment of an apartment without affecting the load-bearing structures | from 20,000 rub. | from 30,000 rub. | from 60,000 rub. | Get a commercial offer |
| Redevelopment of non-residential premises without affecting load-bearing structures | from 40,000 rub. | from 100,000 rub. | from 100,000 rub. | Get a commercial offer |
| Redevelopment of an apartment with an opening in the load-bearing wall | from 100,000 rub. | from 60,000 rub. | from 60,000 rub. | Get a commercial offer |
| Redevelopment of non-residential premises with an opening in the load-bearing wall | from 120,000 rub. | from 100,000 rub. | from 100,000 rub. | Get a commercial offer |
Advantages of the I-522A series
Such houses are similar to block buildings. Despite the large number of load-bearing walls, the possibilities for redevelopment are quite extensive. This improves consumer qualities. For apartments of various sizes, the catalog contains several options that have already been approved by the housing inspectorate. The advantages of the houses include:
- spacious kitchens over 9 sq.m.;
- the presence of a wardrobe in some one-room apartments;
- spacious halls with a large total area;
- isolation of all rooms and so on.
Having additional space allows you to expand your living area. Most often, redevelopment is necessary to organize an additional room on the loggia or increase the space by adding a wardrobe.
Layout of a two-room apartment (B) with an area of 49.8 m2
Before redevelopment
redevelopment 1
redevelopment 2
redevelopment 3
Options for redevelopment of a two-room apartment in a house of the I-522A series
Apartment layout I-521a. Repair in I-521a.
Houses of the I-521a series are representatives of panel residential buildings with a monolithic rigidity core. It is thanks to this core that the design of the I-521a series houses is perfectly resistant to a wide variety of external factors, and as a result, is durable and safe. The I-521a series house consists of 25 floors, where there are one-room, two-room, three-room and four-room apartments. The square core, which measures 9 by 9 meters, is conveniently arranged around the perimeter with seven apartments.
The I-521a series is not widely used, and therefore there are an average of ten houses in total. In general, the houses in this series have a very attractive appearance and stand out perfectly from other residential buildings and other buildings due to their large number of floors. In the houses of the I-521a series, the layouts are not too different from other panel houses. The external walls are made of reinforced concrete panels with reliable insulation. The floors are made of hollow-core slabs, the thickness of which is 22 cm. The load-bearing walls are a monolithic concrete island of rigidity in the center of the house. The external walls of residential buildings are lined with brown or gray tiles. The roof is flat with internal drainage. The first floors are mostly residential. The entrances have two passenger and two freight-passenger elevators. There is a garbage chute with a loading valve on each floor. Smoke-free staircases with an airlock, which is a common evacuation balcony.
In the house of the I-521a series, the layout of the apartments provides for spacious loggias-balconies and natural exhaust in all dwellings. Bathrooms in all apartments are separate. The baths are standard, 170 cm long. All rooms are isolated, the size of the kitchens is 9 sq. m. m, there are also comfortable lounges. The ceiling height is 2.64 meters.
Repairing apartment I-521a s is reliable and easy. Thanks to European technologies and modern building materials, we will transform your apartment quickly, without limiting your design ideas and tastes. Our company knows the layout of this series very well and will ideally carry out any repair of the I-521a. We will carry out apartment renovations at the highest level, approaching each type of renovation work responsibly and scrupulously. The types of repair work can be very different: regardless of whether it is large-scale or minimal, our experienced designers will draw up a design project and a repair plan, in which the cost of materials and work will be agreed upon with you, and all the nuances and yours will be taken into account requirements. We never have such situations when, after the completion of repairs, incomprehensible miscalculations and figures come to the surface. We always follow the pre-agreed design and implement it in the form of modern design, excellent quality, safety and durability.
Layout of a three-room apartment with an area of 65.3 m2
Before redevelopment
redevelopment 1
redevelopment 2
redevelopment 3
Options for redevelopment of a three-room apartment in a house of the I-522A series
Apartments
The housing stock is represented by a variety of apartments: from one-room to four-room. The highlight of the apartment is the 10-meter kitchen. But the rest of the rooms are a bit cramped.
Quadrature:
- 1-room apartments 35-37 sq.m. m.;
- 2-room apartments 53-55 sq.m. m.;
- 3-room 70 sq. m.;
- 4-room apartments almost 88 sq.m. m.
The layout cannot be called perfect, although it is a good solution - the entrances to the rooms lead from the same corridor. Ceiling height 2.64 m.
Important information!
Due to the fact that the houses in the series are ordinary panel structures, it is easy to remodel the apartment here: expand the corridor, kitchen, interior openings, etc.
We recommend that you contact experienced master builders who are familiar with the features of these experimental houses. For example, Moscow has extensive practical experience in repairing Stalin buildings, Khrushchev, Brezhnev, including rare series like I521a.
Complete turnkey apartment renovation
- Everything is included The cost of repairs includes everything: work, materials, documents.
- Without your participation After agreeing on the project, we only bother the owners when the repairs are completed.
- The price is known in advance. The cost of repairs is fixed in the contract.
- Fixed repair period Turnkey apartment renovation in 3.5 months. The term is fixed in the contract.
Read more about Done










