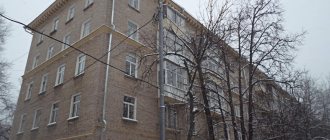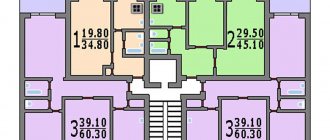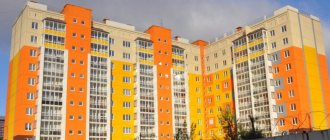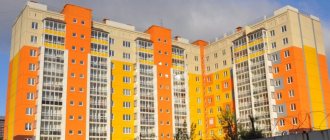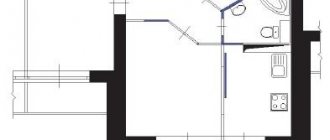The series of brick single-section towers II-67 in various sources most often appears by the names of its variants:
- Vulykha Tower
- Moskvoretskaya Tower
- Smirnovskaya Tower
- Tishinskaya Tower
The first is named after the author of the project - architect E.P. Vulykha, and the other three are named after the places where the first house of this modification was built.
All variants of houses in the series were considered quite prestigious for their time. Even today, apartments in series II-67 buildings remain in demand due to the sum of their important positive qualities.
General characteristics for houses of series II-67
Bathrooms in one-room apartments, with rare exceptions, are adjacent; in two-room and three-room apartments they are separate.
The ceiling height in residential premises is the same for all variants of the series - 270 cm, although in several houses their height is lower.
All apartments have external premises in the form of loggias, and three-room apartments have two of them. In some projects, some of the apartments on the lower residential floor were built without loggias, but there are few such options.
Kitchen stoves are electric or gas, ventilation in apartments is natural, exhaust with ducts in the kitchen and in the bathroom.
All houses in the series are equipped with a pair of elevators, one of which, although small, is considered a cargo-passenger elevator with a load capacity of about 630 kg. Passenger elevators are standard, designed for 400 kg load.
Garbage chutes are located on staircase landings.
The supporting system of these buildings consists of reinforced concrete columns with a section of 400x600, horizontal beams (crossbars) and external walls.
House under construction series II-67
The external walls are made of brick and have a thickness of 51 cm.
The inter-apartment walls are not load-bearing, made of double gypsum concrete panels 8 cm thick with an air gap of 4 cm between them for sound insulation.
Interior partitions are gypsum concrete 8 cm thick.
Initial data for design: wind loads - 1 wind climatic region, terrain type B; snow loads - III region; building height - 37,700 m; degree of fire resistance - II. The relative level of 0.000 is taken to be the level of the finished floor of the 1st floor. The project provides for: replacement of window and balcony coverings with energy-efficient ones (wooden); repair and glazing of balconies with installation of screens; repair of entrance groups, etc.
Results of the inspection of the major repair facility (briefly)
Columns. The inspection of the columns was carried out visually and mechanically in a selective manner with a hammer to determine the strength of Shmidt type N concrete. Column structures (dimensions, position in plan, role in the building frame, etc.) Prefabricated reinforced concrete columns of type “K”, cross-section: 400x400mm, made on the entire height of the building and absorb the load from the floors. Exterior design (cladding, plaster, etc.) In the basement level they are painted, in apartment halls they are plastered, in apartments the columns are partially hidden in the body of the partitions. Column material - concrete on natural crushed stone - M3003 concrete class B25. Deviation from VSN 58-88(r) - no deviations were found. Conclusions on the quality and strength of the columns: no defects affecting the bearing capacity of the columns were identified during the engineering inspection. There are a few areas of paint peeling off at the basement level. The load-bearing capacity of columns, according to the nomenclature collection “Reinforced concrete products produced by enterprises of Glavmospromstroymaterialov” dated 1964, should be taken equal to 183 tons. According to VSN 53-86(r) t. No. 19, the physical wear of columns is 5%. According to GOST R 31937-2011, the columns are in “workable technical condition” and can be used in the future.
Floors. Floor type - purlins and beams. Operating and calculation conditions (pinching, load-bearing partitions, structural rigidity, etc.): flooring above the basement and from the 1st to 12th floors made of prefabricated reinforced concrete hollow-core flooring of the “NU” type, supported by load-bearing external and internal walls and prefabricated reinforced concrete crossbars of the “RV” type with a section of 240x400 mm. The ceiling above the attic is made of prefabricated reinforced concrete hollow-core flooring of the “NU” type and prefabricated reinforced concrete flooring of the “NR” type. Filling - prefabricated reinforced concrete decks of the “NR” type, 220 mm thick, prefabricated reinforced concrete decks of the “NU” type, 220 mm thick. Reinforcing steel class A-III. Cement-sand screed, 50-100mm thick. Floors - material and condition. The basement floors are concrete, on the floors there are ceramic tiles (replaced with new ones), in the apartments there are ceramic tiles, parquet and linoleum. The condition of the floors is generally assessed as satisfactory. Floor defects (rot in wood, metal corrosion, sagging, leaks, etc.). At the basement level there are traces of soaking of the floors in the areas of utility lines, cracks and partial loss of mortar from the rusticated floors. In the attic level on the lower plane of the flooring No. 1 there are cracks to the voids of the flooring with an opening of 1.5 to 6 mm, a length of up to 2500 mm and a destruction area with dimensions of 1500x80 mm, which exceeds the regulatory requirements of SNiP 52-012003. In the dimensions of the elevator machine room, there is loss of mortar from rustications, cracks in the plaster sealing of interfaces with other structures due to poor-quality sealing of joints during construction and long-term operation without repair.
Garbage chutes. Built-in, located on the landing. The internal diameter of the barrel is 400mm (made of galvanized steel). The garbage disposal is located inside the building on the 1st floor level. Location of the garbage chamber relative to the blind area The floors of the garbage chamber are located at the level of the blind area. Engineering equipment of the garbage chamber (cold and hot water taps, drain, dust-proof and moisture-proof lamp) Heating, cold and hot water supply is available. There is no ladder. There are light bulbs. Finishing the garbage chamber (walls, ceiling, floor) filling the doorway The walls and ceiling are painted, the walls are partially covered with ceramic tiles. The floor is ceramic tiles. The outer door is metal, the condition is satisfactory. Dimensions of the garbage chamber in plan, height, barrel diameter: 2840xmm, height 2590mm, type 2: 2000x1520mm, height 3130mm. The inner diameter of the barrel is 400mm. Availability of a gate device - yes.
Stairs. The staircases are two-flight, made of prefabricated reinforced concrete flights and platforms supported by the walls of the stairwells. The steps and fences are in satisfactory condition and can be used in the future. The floors of staircases and interfloor areas are covered with tiles and are in satisfactory condition.
Balconies. Loggias are reinforced concrete slabs, cantilevered into the masonry of the external walls. The loggias are located from the 1st to 12th floors on the main side, as well as on both sides of the end facade. Balconies are located from the 1st to 12th floors of the courtyard facade. On some balconies and loggias, the waterproofing has been compromised due to the age of the building. The covering is made of ceramic tiles on a reinforced screed with a slope. The balcony screens are made of metal sheets and painted. There are a total of 23 balconies in the building, of which 8 are not glazed. There are 59 loggias, 17 of which are not glazed. Metal ebbs along the entire perimeter of the balconies and loggias. The condition is satisfactory. Due to their long service life, the wooden glazing frames of individual balconies and loggias have become dry and do not close tightly. Based on on-site mechanical testing, accept concrete balcony slabs of class B15 (M200).
Other building structures. On the facade of the building there is a house sign with the name of the street and a sign indicating the house number. There is a flag holder for 2 flags at the 1st floor level. The condition of these improvement elements is satisfactory. There is an asphalt pavement around the building. The condition of the blind area is not satisfactory; repair work is required. Drainage from the building is unorganized; water is discharged onto the asphalt pavement. There are television antennas on the roof. The building does not comply with the requirements of Federal Law No. 384-FZ of July 1, 2010 regarding accessibility for people with disabilities and other groups of the population with limited mobility, since the ramp has not been installed.
Central heating. Control according to the temperature schedule occurs from the central heating center; there is no elevator unit. Single-pipe system with top filling, with main distribution through the attic and an air vent in the attic. Input 2D=100 mm, taking into account heat, is located in the basement of the building. The risers of the system are laid openly without sleeves. A heat metering unit with a KM-50 heat meter (on the supply line) and a PPS-5 converter (on the return line) is mounted at the input.
Cold water supply system. Water supply from water supply inlet 2D =100 mm. A water metering unit with a water meter is installed in the basement in axes A-B/8. With hot water supply system. The building has a hot water supply system with lower distribution of supply main pipelines and circulation lines. The circulation loops through the attic. The bathrooms have heated towel rails Ø=50mm. The risers are laid in the plumbing. niches. Water supply from the central heating station; a water metering unit with a VSKH-50 water meter in axes A-B/8 is mounted at the inlet.
Internal sewerage. Internal sewerage system made of cast iron socket sewer pipes D=100 and black steel pipes D=50 mm, with outlets to the city network. The risers are cast iron.
Internal drain. System of black steel pipes D=100mm. with water intake funnels and water drainage to the blind area. The system has been in operation since 1975.
Smoke removal system. Fire-prevention smoke removal is carried out by forced means through valves (photo No. 30) located on each floor, through ducts into the attic into the smoke removal chamber, then by means of a fan located in the ventilation chamber, smoke is removed from the chamber through air ducts to the roof.
Ventilation system. Natural supply and exhaust system. Air from the premises is removed through kitchens, bathrooms and toilets through grilles and ventilation shafts. The air flow is through the windows. The system has been in operation for 33 years. The ventilation shafts have plan dimensions of 1500x750 mm, and a height above the roof level of 1200 mm.
Features of modifications of the II-67 series
Different versions of the series of houses have differences, but there are not many of them. The basis of the entire series is the structural design of the building, which can be called successful. The material of the external walls ensured a high level of thermal comfort in the apartments.
The presence of loggias and successful layouts for their time made the apartments in series II-67 prestigious. Let's look at the differences between the modifications of the series in a little more detail.
Vulykha Tower
The most widespread version of the II-67 series, although in some sources these houses are designated as project 66/13891.
Floor plan of the Vulykha tower with dimensions
A distinctive feature of the apartment layouts in this series is the presence of options for houses with isolated, adjacent and adjacent-isolated rooms in two-room apartments.
Towers Smirnovskaya and Tishinskaya
These modifications of the II-67 series differ slightly. All rooms in the Smirnovskaya and Tishinskaya Tower houses are isolated, but some houses have adjacent isolated two-room layouts.
Tower floor plan series II-67 (Smirnovskaya and Tishinskaya Towers)
In these buildings, the elevators are located on the interfloor landing, which is not very convenient.
Moskvoretskaya Tower
The Moskvoretskaya Tower was designed in the early 80s based on earlier versions of the series. In the new project, the layout of the apartments has been improved, taking into account the operating experience of previous versions of the houses in the series.
They also made changes to the configuration of the staircase and elevator block, which began to resemble an attached tower. Thanks to this solution, it was possible to make completely smoke-free staircases, which already complied with new safety standards for high-rise apartment buildings.
Moskvoretskaya tower floor plan with dimensions
Only in this modification of the series several experimental houses with two sections were built.
Description
The series received the name “Tishinskaya” thanks to Maly Tishinsky Lane, in which the first house of this series was erected. Developed under the guidance of architect Efim Petrovich Vulykh. Distinctive characteristics of the houses of series II-67 "Tishinskaya": external brick walls 510 mm thick, which have good sound and heat insulation in comparison with block and panel houses; One-room apartments have a storage room, a large kitchen and a loggia. The disadvantages include small hallways and kitchens in two-room and three-room apartments.
This series is considered one of the best for its period in quality. The design characteristics of houses of the II-67 “Tishinskaya” standard series are almost identical to the II-67 “Moskvoretskaya”, II-67 “Smirnovskaya” and Vulykha Tower series. All data in the series related to Soviet luxury housing, which was occupied by the authorities, military leaders, individual creative individuals, etc.
Since only the reinforced concrete frame is load-bearing inside the building, all other walls are classified as non-load-bearing partitions, which gives designers quite a lot of creative scope when remodeling apartments. A layer of insulation in the form of polystyrene foam slabs was also used in the external brick walls. At that time, such insulation was used everywhere, but now it is already prohibited for housing construction, since during a fire, polystyrene foam releases harmful combustion products, which lead to rapid poisoning of a person with these vapors.
