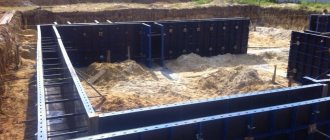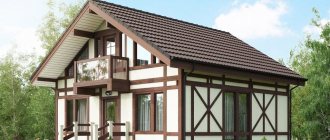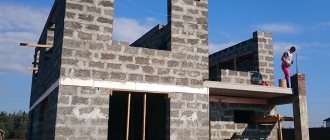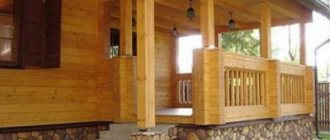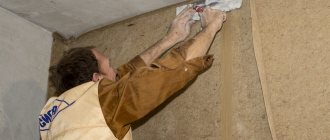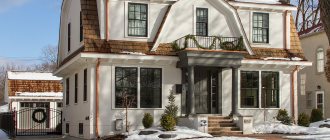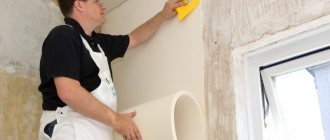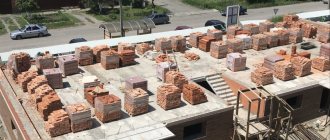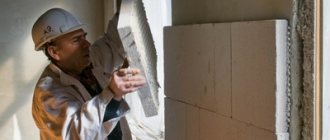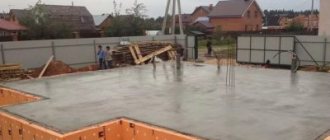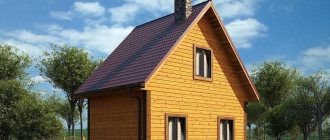Building a durable and reliable cottage is a difficult but doable task. But to build a non-trivial house, which at the same time will be durable and comfortable, is a much more difficult goal. And yet it is possible! We have collected the most original designs of houses and cottages with plans and facades that have been successfully implemented and are still in use today.
These unusual house designs (and their photos) serve as inspiration for creating something new and original. They can become a guide to building a non-standard cottage under standard conditions. All the architects’ projects presented in this list are distinguished by a beautiful facade, amazing layout and new engineering solutions, but the main thing is that the houses remain comfortable housing, offering everything for a good human life, from the terrace to the pool.
Original house designs
Today, there are a lot of unusual design solutions with interesting ideas for building country houses (for example, with one or several floors, using different materials - from plywood to brick, with open layouts, attic floors and other architectural features).
Invisible Barn building
The word Barn in English means 'barn'. The STPMJ company installed a building in one of the New York parks, the walls of which are covered with reflective film. It does not carry any functional load. It is simply a decoration of the landscape.
Visitors to the park have the illusion that the building's openings are hanging in the air. The appearance of the structure changes depending on the time of year. When listing the most unusual houses in the world, experts certainly mention this architectural masterpiece.
Photo: stpmj.com: UGC
Eco-friendly houses
Eco-style cottages are a popular destination. An example of such a project is a house with a green roof. Moreover, the emerald roof is not from the paint, but literally from the grass growing on it. In winter, such a pitched roof retains heat for a long time, and in the summer heat it practically does not heat up. The structure, in combination with the stone wall of the building, fully meets modern trends in environmentally friendly housing, making the house a harmonious part of the surrounding nature.
The house is quite modest in area - only 35 square meters, otherwise it would be much more difficult to retain heat in it. Although small, but a full-fledged kitchen area makes this eco-friendly home an all-season home. And the spacious living room allows you to invite many friends. There is a fireplace in the middle, and for sleeping there are special shelves in the walls of the house, to which a staircase leads.
Wave effect
Non-standard finishing of facades can not only give the house individuality, but also become a completely functional element of it. Architect Kuzembaev, for example, used overhead lattice modules for the exterior design of the walls of the wooden office of the yacht club. They are assembled into a single wave-like structure that serves as protection from the sun. This practical and at the same time decorative solution gives the conceptual object a special dynamic and allows it to play up the theme of the panoramic glazing of the facade, giving visitors the opportunity to admire the surrounding nature and the water area of the nearby reservoir. Some slatted elements were used to create a kind of architectural graphics - the inscription “Yacht Office” against the background of transparent walls.
The gratings on the facade of the yacht club, facing the water, form a light wave
Today, roofs are also made in the shape of a wave, and often they smoothly descend straight to the ground and flow onto its surface. Instead of traditional roofing materials, in this case the same wooden shingles can be used. To give it a “wild” natural texture, high-quality larch logs without knots are manually split with a special ax. Wood ruptures along the fibers, without destroying the internal capillaries, and the pores remain closed. As a result, the laid coating does not allow water to pass through at all. It flows freely to the ground along its surface. Such a roof is not only distinguished by its originality and high levels of noise insulation, but also lasts a very long time.
The highlight of the house called “K” at the Pirogovo resort is a complex-shaped canopy
Fairy-tale “hobbit houses” appeal to architects who are ready to build structures that are environmentally friendly and in harmony with nature. The peculiarity of such buildings is the absence of sharp corners atypical for nature, all the lines here are smooth, and the transitions are gradual. This is an excellent solution for places where it is necessary to preserve the natural landscape.
hobbit house
The earthen cover makes these houses warm and reliably protected from various weather troubles. The house in the photo on the left has a large kitchen, children's rooms, a bedroom, a hall for guests and a spacious covered veranda - in short, everything you need for a comfortable life.
These articles may also be of interest to you:
- Is it possible to match plastic windows to the color of the wood at home?
- Installation of facade blocks
- Replacing the siphon and sink drain
- Can vertical gardening of the facade harm the house?
Micro-house for weekends
It’s not for nothing that this creative mini-cottage received its name – its area is only 14 square meters. m. A wooden terrace in its outer part increases the parameters of the home. They relax on it, cook food in the fresh air or have dinner - after all, there is no kitchen inside the house.
The minimalism is compensated by a spacious window through which you can admire nature during the day and magnificent constellations at night. The entrance to this micro-house is marked by a path-platform. Moreover, the building has two whole floors. On the first, in 9 sq. m, there is a living room and a bathroom, and on the second floor, measuring only 5 square meters, there is a bedroom with the necessary furniture. Living permanently in such a house would be difficult, but spending a weekend there is quite possible.
Mirror cabin
The Lookout building is a great example of how government can support talented young professionals. The project is part of the Advanced Architectural Design thesis project by University of Strathclyde students Daniel Tyler and Angus Ritchie.
They designed a transparent building for Loch Lomond and the Trossachs National Park in Scotland. It is designed to observe the picturesque surroundings of Lake Voyle and Lake Doine. The Scottish Government financed the project by allocating $8.5 thousand.
The Lookout is a 2.4 x 2.4m structure made from laminated mirror stainless steel sheets and timber structures. It only seats a few people.
Photo: geograph.org.uk: UGC
Unusual houses in the world reflect one of the main trends in the architecture of the twentieth century - the focus on the harmony of natural and artificial landscapes. Architects design buildings so that they blend as much as possible with the environment and are invisible against the backdrop of the beauty of nature.
Stone cottage
The house built according to this project resembles a stone bird with two terraced wings. It is important to note that the extension located on top does not have restrictions and may be unsafe, especially for children. You can get to the balcony from the bedroom located on the second floor. Additional lighting is provided by light passing through the windows in the attic.
The living room and hallway are combined into one space. As befits a small room, this project provides a simple and unpretentious design. The kitchen also has small windows. This house combines classic materials and solutions with the most modern trends.
Ice Hotel
In the Swiss village of Jukkasjärvi, located far in the north - beyond the Arctic Circle - every winter, a very unusual hotel built entirely of ice opens its doors to everyone. Literally everything in the hotel is made from this unconventional material.
The hotel features ice beds covered with reindeer skins. All rooms are decorated with sculptures made from the same material. In the summer, when the hotel melts, tourists are still given the opportunity to rent an ice room, equipped in a special refrigerator.
Garage house
From an old garage you can build a full-fledged house, and a very cozy one at that! Since the garage has high ceilings, this is only beneficial. They are used to create an additional attic floor and make a bedroom there. To add a real homely feel, a hearth is used. You can replace it with a fake fireplace, the main thing is a warm homely atmosphere. The studio kitchen is simple and laconic, and the bathroom is located in a small extension. The central element of the house is the sofa bed. Such a building may seem like a way out of a difficult situation, but in fact it is a quite cozy compact house for the whole family.
Glass farm
Glass Farm is an unusual but instructive example of how you can create something new and original, based on age-old national traditions. In the small Dutch town of Schindel during World War II, the center was heavily damaged by bombing.
In 2000, the municipality decided to reconstruct the central square. MVRDV offered local residents seven options. Most of all, local residents liked the idea of building a shopping center in the form of a traditional national farm, enlarged by 1.6 times.
So in 2013, an unusual building with glass walls and photographic fragments of real farms appeared in the city center. The building occupies an area of 1.6 thousand m². It houses shops, a restaurant and a wellness centre.
Photo: flickr.com: UGC
House on wheels
This is by no means a new idea, but the execution of this project is unusual, extremely convenient and functional. The exterior of the motorhome is not very eye-catching, but the most important thing is inside. There is everything you need for a full life: bedroom, living room, kitchen and bathroom. The sofa consists of wooden drawers, which at the same time is used for storing things. They are much more convenient than bulky cabinets and can significantly save space. The entrance to the bathroom is in the kitchen. A separate mezzanine is allocated for the bedroom.
This building can be used both as a motorhome and as a country or country cottage. A container house is equipped using the same principle.
Briefly about the main thing
An A-shaped house is an unusual way to improve a summer cottage. In addition to its impressive appearance, it has many other advantages, but when deciding to build, one must also remember the disadvantages of such housing. The triangular-shaped project has many features, and if you take them into account, you can live in the house all year round.
Since the usable area of a standard 6x6 country house is very limited, proper planning is important. Refusal of classical zoning allows you to make the most profitable use of space. Thanks to the large glass area, the housing will not look cramped, and different design methods will give the project individuality.
Ratings 0
Hut house
There are more and more projects of such structures on the Internet, but this type of house was invented back in the 70s of the last century. Such a dwelling has a triangular shape and resembles a hut or the letter A. Most often, such buildings are used for a summer cottage or as a hunting lodge.
Despite the non-standard shape, the inside of the house turns out to be comfortable and spacious. Built-in wardrobes serve as a convenient container for all things and save useful space. You obviously can't do without a ladder here. The ideal option is screw, compact and convenient.
Panoramic windows provide excellent natural light in the house, complemented by stained glass windows in the roof slopes. Heating is provided by an electric heater, but if necessary, the house can be equipped with a potbelly stove or fireplace.
Design and finishing variations
The simplified design does not provide for variety in the design of the hut house; projects with dimensions designed for small areas demonstrate a limited range of design techniques. In Russia, A-shaped houses are characterized by the following features:
- The installation of roof windows is rarely resorted to, as they reduce thermal insulation and increase the construction budget. More often, panoramic windows are installed on the front and rear facades; this visually expands the rooms and makes them brighter.
- For interior decoration, materials made mainly from natural wood (or its high-quality imitation) are chosen.
Mini-project exclusively for country holidays Source pinimg.com
- Metal tiles, corrugated sheets, chrysotile cement slate, and soft tiles are chosen as the finishing material for the roof.
- There are projects of frame A-shaped houses with a side extension for a bathhouse or sauna. A convenient detail: a covered terrace is built between the two buildings.
A-housing is popular in the north of continental Europe and in the countries of the Scandinavian Peninsula, where the option with a porch raised above the ground is common. There are also more exotic options, for example, a project with an additional entrance through a second-floor balcony (a popular option in mountainous areas with heavy snowfalls).
As a result of experiments by Swedish and Finnish architects, modified versions of the A-frame have emerged in recent decades. Thanks to different roof angles, such projects include one wall and more living space.
Modification of the usual form in a modern style Source pinimg.com
Standard solutions have become more diverse and are implemented in different design solutions. The Scandinavian style is popular, as well as the style of a chalet, hunting lodge, and minimalism. You can use this experience in developing your own design project.
Conceptual solution with an original roof Source mymodernmet.com
Houses on a slope
Building structures on a slope always requires unusual designs. And if the inside of such houses are often made according to quite standard canons, then the foundation is of the greatest interest. Compact one-story summer houses, provided the slope angle is insignificant, can be built without a foundation at all. If a frame house is needed for year-round use, a foundation is necessary.
Even with average slope sizes, it becomes impossible to compensate for the difference in height using imported soil. In this case, the side of the house, which is located lower on the slope, rises to a high base. The height difference can be so large that it allows you to organize a full floor where a storage room, workshop or garage will be located. This room will have an asymmetrical design and will compensate for all the features of the terrain. Thanks to this, you can get a beautiful two-story house or cottage with a pile foundation.
Design Features
Initially, a frame hut house became a lifesaver when it was necessary to quickly build housing with limited funds. It was built to be built from inexpensive materials, literally from improvised means. Budget options remain popular due to their simplicity, the possibility of experimentation and adaptability to environmental conditions.
The frame is the basis of the structure Source pinimg.com
At the same time, more and more luxury projects are appearing, which are chosen not because of the cheapness of materials, but because of the original design solution, the opportunity to live in a house that stands out from other buildings. All hut houses, regardless of size and price, demonstrate the following design features:
- They are framed in type and are assembled from a set of triangular frames.
- The main difference from standard frame projects is the absence of walls. In A-shaped houses, the design always includes roof slopes sloping down to the foundation (sometimes the slopes start from the base). In fact, in such a house the two main facades are always inclined.
- Occasionally there are combined projects in which a low box is arranged.
- Despite the fact that the triangular shape limits architectural possibilities, the buildings are quite diverse. They include balconies and verandas; projects with a glass facade (second light) and with extensions are common.
A-project on a slope with a high terrace Source wp.com
- For construction, any suitable lumber is used: dry boards, timber, as well as wooden slabs and lining.
- In small projects, the chimney of a stove or fireplace is placed outside the walls. The forced decision can hardly be called rational, since the heat is used to heat the street, but externally it adds individuality to the building.
- A relaxation area must be created in the house: a balcony or a high terrace in front of the entrance (and sometimes both).
- Unusual, attic-like rooms are comfortable and promote a break from the usual surroundings.
- The layout of the A-frame is quite varied. Already in a hut house in the form of a 6 by 9 project, there will be enough space for a small family to relax. A-project 8x10 is quite suitable for year-round living.
Here they reduced the size of the second floor in order to preserve the volume in the living room Source yuimetalpatlu.pw
