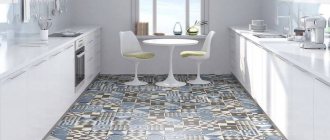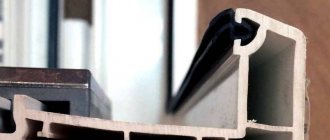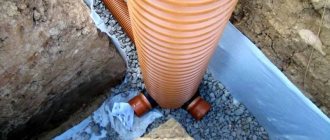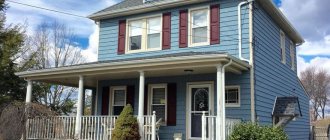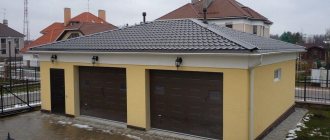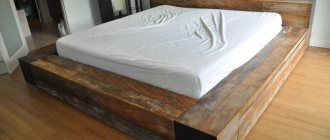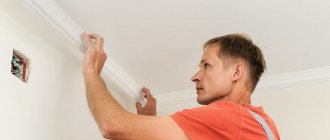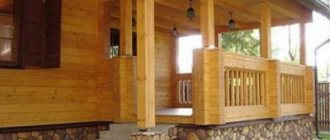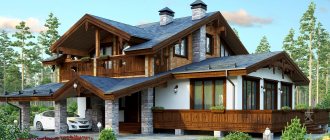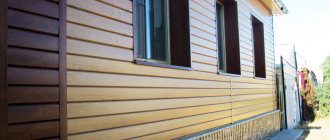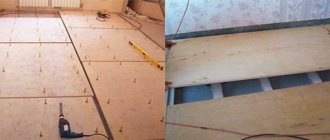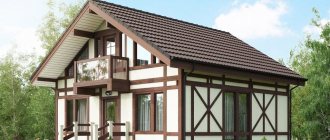Chipboard or plywood?
Plywood is not the cheapest of flooring and wall covering materials. Chipboard is even cheaper. But let’s leave phenol-formaldehyde resins alone for now - volatile carcinogens, on the basis of which chipboard is made.
Let's do the following experiment: put two pieces of pipe on the floor and lay a sheet of plywood 12 mm thick on them. Let's stand on it and get off. What happened? Nothing. He bent over and straightened up. What about chipboard? Most likely, it cracked at greater thickness. And it will definitely crack if you jump on it.
You can do two more experiments: hold scraps of plywood and chipboard in water and see how quickly they swell and become limp. There is no need to hit the edge with a hammer: everyone knows that chipboard is fragile. Therefore, the question: “chipboard or plywood?” The decision is definitely in favor of plywood.
Is soft fiberboard harmful to health?
First of all, check with the seller about the type of slab or, in scientific terms, the emission class, which reflects the amount of harmful formaldehyde emissions into the atmosphere.
In order to increase the strength, durability and fire resistance of wood-fiber products, special additives are used: aqueous emulsions of synthetic resins, emulsions of paraffin, rosin, bitumen, antiseptics, fire retardants, alumina and gypsum. In general, fiberboard is harmless, but it has low moisture resistance, so it is advisable to use laminated fiberboard.
You can see what it is by looking at the back wall of any modern cabinet. anonim2014-07-21 07/21 5:20 Yes, fiberboard is harmful, since it contains phenol-formaldehyde resins. The content of phenol-formaldehyde resin on dry fiber is only 2.5-3.0% when the content of phenol-formaldehyde oligomer itself is 30%, while the content of resins in chipboard, OSB, MDF materials is 11-14% by weight parts on dry matter . In this regard, the level of release of formaldehyde and phenol from fiberboard is much lower.
However, a person who cares about a healthy microclimate in the house should think about the environmental friendliness of materials. The most harmful are phenol-formaldehyde resins, which were previously widely used in the production of wood panels.
Features of plywood
Plywood is a versatile and practical building material created on the basis of natural wood. It is used not only for the floor, but also for other surfaces of the room.
Laying methods
Laying plywood coverings can be done in various ways, which include:
- installation on logs, ensuring the creation of a kind of smooth and high-quality sheathing;
- on a concrete floor;
- on top of an old wooden plank floor;
- on a fresh cement screed.
Wood veneer
The plywood production process uses wood veneer, in which all the fibers are glued together in a perpendicular position. In this case, several layers of this veneer are used. The material is very popular among builders because it is not only easy to install, but also has numerous important parameters, which include:
- environmental friendliness due to the use of natural elements, which are glued together with a safe adhesive substance, which does not contain any harmful components;
- high strength, allowing the material to be used for leveling the floor;
- low cost, making plywood accessible to every buyer;
- cutting and laying are simple and understandable jobs that anyone can handle; • during operation, the created coating is reliable and durable;
- it is wear-resistant;
- the plywood itself is small in thickness and weight, so it is easy to transport or carry;
- if installation is carried out in a room with high humidity, then special moisture-resistant plywood is selected;
- the resulting coating is additionally considered resistant to rapid fire, since during the production process the material is treated with special fire-resistant solutions;
- the material does not emit an unpleasant or toxic odor;
- It has good density and hardness.
Choosing thickness
However, to obtain an ideal result, it is important to choose plywood wisely, since its thickness depends on what kind of flooring will be laid next. For example, if you plan to use linoleum or carpet, then a material of small thickness is suitable for them
If a coating is created from laminate or parquet, then the thickness of the leveling layer or substrate cannot be less than 8 mm.
It is not allowed to lay the material in damp rooms or in rooms where the humidity level is too high, even exceeding 75%.
Preparation of plywood
To achieve a durable and reliable alignment with this material, it is important to properly prepare it after purchase. A large selection of plywood for flooring is here: https://faneramonolit.ru/lp/fanera-dlya-pola.html. The whole process is divided into the following stages:
The whole process is divided into the following stages:
the purchased plywood is dried a little, and for this a dry room is selected, in which the sheets are arranged vertically and stored for three weeks, and the room is periodically ventilated; all elements are treated with a special antiseptic solution intended for wood; if it is necessary to increase the resistance of plywood to moisture, then it is impregnated with a special putty formed on the basis of PVA, after which the sheets are dried in a vertical position; strength is increased by applying acrylic varnish, and it is advisable to create at least two layers, and then the sheets are covered with stain and varnish; After direct purchase, it is not allowed to immediately use the material, since it is important that it acclimatizes to the existing conditions, for which it is left for about two days. After preparing the material, you can begin laying it
After preparing the material, you can begin laying it.
Discussions and reviews on the forum in Novosibirsk
Ospida, have you ever looked under the bed?
The sheet doesn’t just lie there, but on transverse boards. Until I was 15 years old, I slept on a bed with a fiberboard bottom. I can’t imagine the size of your child if this design “can’t even support a child.”
In response to: · Increased fire resistance (which is especially important in construction) is achieved by fiberboard impregnated with fire-retardant compounds and then subjected to heat treatment.
· Fiberboard of increased hardness is obtained by impregnating the source material with a by-product of tall oil processing - pectol. When using it, the strength of the slabs increases by 20%.
· Also, impregnation, but with a petroleum water repellent, helps solid fiberboard gain increased water resistance. This product is cheaper than traditional compounds, reduces swelling, water absorption and deformation of slabs by 1.5-3 times and is non-toxic.
· Improvements in the appearance of the boards are achieved by treating them with organic dyes directly during the pressing process and subsequent embossing on special presses.
· For the production of finishing materials based on fiberboard, including small-sized facing tiles, silk-screen printing is used.
D. Andreev
Materials provided by “Construction Season” magazine
sezon.stroyca.ru
Plywood floor on joists - operating procedure
Preparing the base
The main goal is to eliminate defects in the ceiling and ensure its high-quality waterproofing. If the floor is installed using joists in a new house, then the task is greatly simplified. It is enough just to lay a polyethylene film (thickened) on the base so that its edges are wrapped on the walls, and secure the sections with construction tape. The excess above the floor is the height of the logs + the thickness of the plywood sheets + another 2 - 3 cm. The protruding film will subsequently be covered with a plinth.
If leveling the subfloor is done in an already inhabited room, then there are two possible options.
- Complete dismantling of the entire structure and work from scratch.
- Removing the flooring (leaving the joists) and waterproofing the floor with penetrating compounds.
The feasibility of a particular solution is determined by the state of the logs and the base on which the installation is carried out.
Installation of the supporting frame
Many questions arise regarding the interval between lags
Part of what needs to be taken into account (plywood thickness, room area, installation diagram) has already been said. But the main criterion is the dimensions of the sheets
They are laid on the logs so that the cuts coincide with the longitudinal axis of the guide.
Therefore, you should focus on the distance between the logs within half a meter. If required in certain areas, additional logs are installed. Actually, the drawing is drawn up in order to determine their optimal placement in the room. As a result, the supporting structure should look something like this.
What to consider:
- A wooden “shoe” (made from pieces of MDF, OSB, fiberboard, trimming a thin board) is placed under each rail. It is not difficult to fix it on the ceiling. What is the advantage of such a solution? Firstly, there will be good air circulation under the plywood floor, which will partially prevent the formation of mold. Secondly, with this installation method it is easier to align the upper sections of the joists.
- Work begins at opposite walls. Along each one, with an indentation of 3±0.5 cm, one log is laid. They are aligned in a horizontal plane, and subsequently serve as a guide for installing the rest.
- To achieve maximum leveling of the logs with your own hands, it is advisable to make a special device. The device is simple - a long strip, in the middle part of which a level (construction level) is fixed. Even better is to buy (or rent) a level. Then there will definitely be no mistakes.
Floor insulation
From the point of view of “easier, faster, cheaper” - pour expanded clay between the joists or lay mineral wool mats. The work is so simple that it is not worth considering this issue in more detail.
At the same stage, utilities are laid (if necessary) - TV lines, Internet, and so on.
Fastening plywood sheets
Features:
- First, a “try-on” layout of the sheets is done. After they are aligned and adjusted, the points for installing fasteners are marked.
- Each sheet is additionally processed (the edges are cut at an angle) and holes are drilled for self-tapping screws.
- Countersink. It is mandatory, since the fastener heads must be recessed into the plywood after screwing it in.
- Laying sheets in place. They are mounted one at a time, starting from any corner of the room. After leveling along the joists, it is advisable to make “channels” in the timber using a thinner drill. Then the leg of the screw will fit into the wood quite easily. If installation is carried out using a screwdriver, then this can be neglected. The main thing is that the fasteners “go” strictly vertically, without distortions.
The figure shows an approximate layout of their installation.
What to consider:
The placement of screws depends on the dimensions of the plywood. Mandatory fastening is around the perimeter of the sample. But additional fixation is determined by its size. For large-format sheets - in a criss-cross pattern; for small fragments, only in the center is enough.
- To reduce the so-called “shat” of sheets, it is worth putting strips of roofing felt under them (on the logs).
- The plywood is laid so that when it is joined, the bevels form a groove. It is easily filled with sealant, completely closing the resulting gap. This increases the hydro-, heat- and sound insulation of the floor.
- Special compounds are also used to mask fastener heads. They are available for sale in various shades. If the plywood is to be varnished, then it is not difficult to match it.
If plywood is laid in two layers, then it is fastened like this.
The final stage is cleaning all joints. Typically, just going over the seams with sandpaper is enough to remove excess dried caulk. And then - according to plan: coating with varnish or paint, finishing with other materials. The main thing is that the plywood floor is completely ready.
Size
Wood boards are produced in different sizes, which allows you to choose the right option. The larger the dimensions of the slab, the fewer joints, and this in turn increases the reliability of the structure.
Standard dimensions (LxW):
- OSB –2440x1220 mm, 2500x1250 mm, 915x1830, 3660x1220 mm;
- Fiberboard – 2440x1220 mm, 2140x1220 mm, 2745x1700 mm, 2745x1220 mm;
- plywood – 1525x1525 mm (FK), 2440x1220mm, 2500x1250 mm (FSF, FOF).
The thickness of the wood board is determined based on the distance between the supports, the type of load and the load-bearing characteristics of the board. To correctly calculate the required thickness, it is better to contact specialists.
Standard thickness:
- OSB – 6-40 mm;
- Fibreboard – 8-25 mm (soft), 6-12 mm (semi-hard), 3.2-6 mm (hard and extra-hard);
- plywood – 3-40 mm.
Laying plywood on joists with your own hands
The chosen technology for laying plywood on joists is a more labor-intensive process than arranging a dry screed.
The level of finishing coating increases significantly, which is inconvenient for low ceiling heights.
But the sheathing cells are suitable for laying communications and underfloor heating systems.
Installation work, as shown in the video on laying plywood, takes place in several steps.
Preparing the base and attaching the lags
The renovation starts with the dismantling of the baseboards and old flooring.
The base is cleaned, followed by marking the location of the guide bars of the sheathing.
The laying of logs on a concrete floor under plywood begins with preliminary marking and installation of beacons.
Self-tapping screws are evenly distributed over the uneven base, the heads of which are aligned.
For large uneven floors, this method simplifies the process of adjusting the height.
Placement is carried out with a distance from the wall of 3-4 cm, the step of the next lags is within 40-50 cm.
The first strip is mounted along the wall farthest from the door, across the light flow of the window.
The final beam at the door opening takes the main loads; it is advisable to make it from a thicker piece of wood.
Linings under the guide bars allow you to set the horizontal floor level according to the beacons as accurately as possible.
Crossbars strengthen the sheathing, the entire structure is secured to the base concrete with self-tapping screws or anchor bolts.
The latter can be used instead of shims, adjusting the level of the lag by the depth of screwing in the bolt.
Cutting and marking plywood
The convenience of plywood is its suitability for work without additional processing. Well-dried sheets, after lying indoors for two days, are immediately ready for installation.
The cutting is performed when it is not possible to place the blades in one piece.
When cutting the fabric, the edges of the workpieces are checked for delamination; defective pieces are not used.
Preliminary layout is carried out with drawing up a diagram of the location of the blanks, sequentially numbered.
Additionally, the places where the longitudinal and transverse beams pass on each sheet are marked.
The plywood is laid on the logs under the laminate - staggered, that is, the next row is shifted relative to the previous one.
It is important to maintain a gap for expansion of the material of 1 cm at the wall and 3-4 mm between adjacent plates in order to avoid bending of the surface. When installing the flooring in 2 layers, the seams of the top and bottom rows should not match.
When installing the flooring in 2 layers, the seams of the top and bottom rows should not match.
Attaching to the floor and finishing touches
The actual laying of plywood on wooden joists is quick.
Holes are drilled on the coating blanks, at least 8 per sheet, in the places where the guides pass.
Additionally, countersinking is performed to recess the head.
Sequentially laying out the workpieces, they are secured with self-tapping screws.
The fastening points and inter-plate seams are treated with mastic.
You can go over the flooring with a sanding machine and the coating is ready for subsequent work.
The duration of the work is justified by the result.
Plywood sheets on top of a concrete floor significantly increase the service life of the coating.
Stamps
FBA
This type of plywood is produced by gluing veneer with a special albumin-casein mixture. From an environmental point of view, FBA is an impeccable product, but it cannot be used everywhere. Maximum expansion of the use of such plywood is hampered by its insufficient resistance to moisture.
FSF
This brand means sizing with a phenol-formaldehyde-based resin composition. This treatment guarantees excellent performance properties. The material will be mechanically strong and practically does not wear out. Resistance to moisture is quite high. FSF is used in the construction industry, industry, and is often purchased for roofing work.
FC
This option involves joining the veneer using a urea compound. This technology is much better suited for various indoor spaces. Plywood with urea glue is very durable. The level of safety is sufficient for use in furniture, so it is also suitable for flooring.
FB
In this case, the veneer is saturated with bakelite-based varnish. This solution dramatically increases resistance to water ingress. The FB board can be safely used even in tropical and subtropical areas. The thickness of the workpiece is usually small, since insulation is not provided. FB is also suitable for floors in laboratories, kitchens, workshops and other places where exposure to aggressive substances is likely.
BS
In this case, treatment with a Bakelite-based composition is also used, but not with varnish, but with glue. This veneer is sometimes called aviation veneer, since it was previously used in the production of aircraft and river and sea vessels. This material is very durable and tolerates contact with moisture well. It does not grow harmful fungi.
BV
This brand of plywood is glued with a water-soluble bakelite solution. The slabs obtained in this way are not sufficiently resistant to water. But their strength is at a decent level. Bakelite plywood of any type must comply with GOST 11539-2014. There are no specific restrictions on size, so we need to cover this topic in more detail.
Is fiberboard harmful for interior decoration?
Therefore, high-quality materials can be used to decorate the interiors of residential premises. It is even safer to use wood panels hidden under wallpaper or paint, inside building structures, as a “liner” in a non-residential attic, etc.
When using it, the strength of the slabs increases by 20%. Also, impregnation, but with a petroleum water repellent, helps solid fibreboards gain increased water resistance. This product is cheaper than traditional compositions, reduces swelling, water absorption and deformation of the boards by 1.5-3 times and is non-toxic. Improvements in the appearance of the boards are achieved by treating them with organic dyes directly during the pressing process and subsequent embossing on special presses. For the manufacture of finishing materials based on fiberboard, including small-sized facing tiles, silk-screen finishing is used.D. AndreevMaterials provided by the magazine “Construction Season” sezon.stroyca.ru In response to: GOST 30255-95 Category: GOST-interstate VAT Condition: Introduced for the first time Name: Furniture, wood and polymer materials.
You can use laminate or plastic edging to sew up the cuts. In extreme cases, paper with a thickness of at least 0.4 mm will do. The edges should be processed even when the slab is hidden in the wall structure. A fully clad wood board poses virtually no health hazards.
Installation of plywood on the floor
Laying as a subfloor
Using plywood as one of the types of subflooring is the simplest and most affordable solution.
Laying plywood on a concrete floor is carried out in sheets 10-12 mm thick, which are glued directly to the base. Before laying plywood on the floor, the base must be prepared and have an even surface. During the installation process, be sure to leave 3-4 mm gaps between the sheets, as well as a space between the sheets and the wall. This will allow the plywood to easily expand due to changes in climate conditions.
In addition, large differences in height can be leveled with plywood; the main thing is to arm yourself with special fasteners.
- If you plan to install adjustable floors, then logs will not be required; you only need special fasteners installed under the plywood.
- It is possible to lay plywood sheets on joists or floor beams. In this case, you need to understand which plywood is best to use for floor joists. You will need slabs of at least 12 mm and a finished frame base. This kind of floor will require the most time to implement; it is necessary when you need to insulate the floor or raise it to the required height. The use of adjustable joists eliminates differences in floor heights. This is why adjustable joists are often used by builders.
Plywood as a leveling layer
Very often there are situations when the old floor has already lost its former appearance, but can still be used without problems. You can safely lay flooring on such a floor.
But if you don’t want it to deteriorate ahead of schedule, it’s worth installing an additional intermediate leveling layer of plywood.
Installation of plywood on a wooden floor is done using self-tapping screws. This process is quite easy and fast.
We have now figured out which plywood to choose for the floor in this case.
However, in order for it to last for a long time, you need to adhere to a number of rules during installation:
- the sheets must be fastened securely, do not forget about the gaps;
- the heads of the screws should fit under the countersunk;
- all irregularities should be removed with a grinding machine;
- all cracks and depressions must be puttied;
- Additionally, you need to lay the backing.
Plywood as a finishing coating
Experienced specialists can make real palace-style parquet out of plywood. Typically, only the highest quality parquet was previously used for these purposes.
Currently, to achieve such a result, you need to take first-grade material with a polished front surface. To get a beautiful pattern, after laying the plywood is sanded and covered with stain and parquet varnish.
Oriented strand board (OSB, OSB)
Oriented strand boards are similar to chipboards, but have a number of significant differences:
- OSB types OSB3 and OSB4 are not afraid of moisture;
- The slabs of these modifications can withstand heavy loads, which allows them to be used even in load-bearing structures.
OSB panels are produced with tongue-and-groove end locks. They create stronger joints and stronger floor and wall surfaces.
Preparing the floor surface
Check the air humidity level in the room in which you plan to level the floor with plywood on joists - it should not be higher than 60%
It is equally important to check the moisture level on the old screed. To do this, you should lay plastic film on the floor for two to three days and press its corners
As a result, the inside of the film should not be wet, and the formation of condensation is unacceptable.
When there is no condensation, this will mean that the concrete surface is completely dry and suitable for further installation. Now clean the concrete surface from possible contamination.
Prepared logs should be well dried. They should also be cleaned of dust, and then treated with an antiseptic impregnation using a brush. It will help you in the future to avoid the occurrence of fungus and mold, due to which the wood collapses and rots.
The length of the logs should be up to 2 meters, their cross-sectional size is 50x100 cm. There are also square logs measuring 100x100 cm. You will also need a substrate, insulating material, moisture-resistant plywood with an approximate thickness of 18 mm and foamed polyethylene. Some craftsmen who want to save money use asbestos boards instead of plywood, but this should not be done.
Birch plywood of natural origin is a little more expensive than other materials, but it is an environmentally friendly product that does not emit toxic substances of various origins into the air, unlike oriented strand boards and asbestos boards, which contain formaldehyde resins.
So, the base is completely ready for laying the floor joists, all that remains is to apply the finishing coat of primer to the dry concrete. This primer helps improve the strength of the surface and also remove dust. Wait until the primer has completely dried, since floor joists must be laid on a completely dry surface.
Is soft fiberboard harmful to health?
But they have completely replaced wood from our homes. Hardboard is also not harmless. The binders in these materials are phenol and urea-melamine resins, which release decomposition products into the environment - the indoor air where we live and work. And when the production of chipboard and fiberboard is carried out in violation of technology, phenolic fumes can lead to serious poisoning in a very short time.
They release many active organic compounds that are not at all harmless to human health. Doctors recommend using even widespread linoleum only in places where people rarely visit. Harmful fumes from fiberboard, chipboard, and polymer materials. Relatively cheap plastic walls, fibreboard (fibreboard) and pressed chipboard (chipboard) are especially unfavorable for the room environment.
Installation of logs under plywood
Thus, installation of plywood on joists can begin immediately after marking and securing the pads. The beams are laid parallel to the wall with window openings in order to be perpendicular to the sunlight entering the room. For the distance between floor joists under plywood, it is best to choose an interval of 40-50 centimeters (read: “What is the distance between floor joists when installing a floor”). Only the two outer beams at opposite walls should be installed at a distance of 30-40 centimeters.
All other logs should be fixed at the same distance, strictly parallel to each other. The height can be checked using the horizon line previously drawn along the walls. Closer to the center of the room, such a tool will usually help determine how smooth the surface is. Naturally, all beams should have the same linear dimensions, but for the outermost logs near opposite walls it is best to use beams that are larger in width than those located between them.
The logs are secured to the prepared linings using screws. The fastener must be recessed into the beam so that the head does not protrude on the surface. It will probably not be very aesthetically pleasing if the laid floor covering is damaged. In the photo and upon visual inspection, such a floor can no longer be called high-quality.
The design becomes even more reliable if, after installation, each wooden element is coated with parquet glue or a similar mixture. It is advisable to fill the space between the joists with insulating or soundproofing material. Most often, mineral wool, expanded clay or polystyrene are used for these purposes. Various communications are also laid in the voids. From above, the contents of such areas are covered with parchment or bitumen paper (more details: “Laying plywood on a wooden floor - which one to choose and how to lay it”).
An alternative way to secure the joists does not require the use of spacers. In this case, the logs are also leveled with pieces of roofing material, and secured with long anchors or dowels, the length of which exceeds the thickness of the beam by 5-6 centimeters.
Comparative characteristics
To choose a coating, you should take into account the performance and other qualities of the wood board. Comparative characteristics will help determine this issue:
- Purpose of application: finishing or rough flooring? When comparing the aesthetics of building materials, it is worth noting that 1st and 2nd grade plywood is suitable for finishing installation. Particle boards are used only for rough lining.
- Moisture resistance. The degree of resistance to moisture is influenced by the type of binder component. Plywood with a base of urea resin (FK grade) can withstand only low humidity and exposure to water for a short time. The FSF brand is more resistant to moisture, but is used in well-ventilated rooms. Both types of products can only be installed in dry rooms.
- Ease of processing. If this parameter is important during construction work, it is better to choose plywood. It contains peeled veneer, creating a dense structure. Therefore, multi-layer veneer does not crumble when drilling or sawing. Chipboards have a more fragile composition and can crumble when handled or loaded.
- Sound and heat insulation qualities. After laying chipboard or multilayer material on the floor, the thermal conductivity of the structure is reduced and sound insulation is increased. The room retains heat better and becomes quieter. But for chipboard these indicators are higher, as is the bending strength.
- Price. The price issue is often no less important, since it affects the final construction costs. But when choosing an available material, it is necessary that it meets the requirements that are placed on it during repairs. If you are laying rough flooring under a parquet board or laminate, sheets made from pressed shavings are suitable - they are cheaper than veneered ones, and their characteristics are almost as good as them. If finishing is being done or it is necessary to arrange a base for painting, it is recommended to use first or second grade plywood.
Regardless of the choice, any of these materials is recommended for use in a dry, heated room. Before laying the base, you need to treat the surface with protective agents against mold and mildew.
Is fiberboard harmful for interior decoration?
Nowadays fiberboard is widely and universally used in construction finishing. Which is very good, cheap and practical. But I have a question: how does fiberboard affect our health? Is it possible to use fiberboard in children's rooms during finishing and construction; the child's health will not be affected by fiberboard? Consult me please.
This can lead to diseases of the endocrine and respiratory systems of people who do not even suspect where the disease suddenly came from. Experts analyzed a large number of building materials and identified the ten most hazardous to health, used by many construction companies in the renovation of offices and apartments.
Factors influencing the choice of plywood
Before making a plywood floor in a wooden house, you need to decide on the type of material. What to take into account when choosing sheets:
- Type of base. For example, a concrete base has a high thermal conductivity; losses can be reduced by sheets of greater thickness (from 15 mm). But it is better to sheathe a subfloor made of plywood on joists with a material layer thickness of at least 12 mm.
- Type of room (area of application). For residential areas, professionals recommend choosing the FC grade; it is produced without volatile chemicals.
- Thickness. Installing a plywood floor on joists requires selection of parameters, since the service life of the subfloor depends on the thickness - the thicker the board, the less it will sag when walking. However, you should not bend it in the direction of increasing the size - this increases the mass of the flooring, which also negatively affects the design of the joists.
Important! Professionals advise to be guided by the distance between the lags (step). If the cell size is 0.5-0.6 m, the sheet thickness must be at least 15 mm. Taking into account all the factors, choosing plywood for a wooden floor is not difficult
Taking into account all the factors, choosing plywood for a wooden floor is not difficult.
Sheet thickness
The size range of plywood is varied: length can reach 6 m, width 3 m, and thickness starts from 3 mm. For roughing and finishing work on horizontal bases, the following are used:
- 1525*1525 mm with a thickness of 15 mm - this is the most popular product for installing sheets on joists;
- 1210*2440 mm – used for leveling foundations in standard multi-storey buildings;
- 500*3000 mm – sheets for studio-type premises.
As for what thickness of plywood to use for floor joists, the type of prefabricated screed and load level are taken into account:
- Degree of load. The greater the load on the floor, the thicker the sheets. Residential premises allow a parameter of 10 mm with a lag pitch of 0.4 m, but for commercial and other premises it is better to take slabs of 22 mm thickness.
- Type of finishing. The final cladding materials also have their own weight, a static load that will put pressure on the logs. If it is a laminate, then there is no big threat of increasing the mass, which cannot be said about solid boards or tiles.
Types of plywood
Depending on the scope of application, the material differs:
- building;
- furniture;
- structural;
- industrial;
- packaging
According to the classification, the material is distinguished:
- Scope of application. For arranging a prefabricated screed, structural and construction types are shown.
- Brand. Determined by the type of adhesive composition used. It differs like this:
- FSF – sheets with increased moisture resistance, can be used in rooms with normal and high humidity levels. Resin adhesive composition with the addition of phenol-formaldehyde components;
- FC is a product of medium moisture resistance, best used in dry rooms. The adhesive composition is urea-formaldehyde;
- FBA sheets practically do not tolerate moisture. Glue with albumin-casein components.
- Grade. It differs in the permissible number of wood defects and processing defects:
- E – extra class, made from oak, walnut and birch. Perfectly straight sheets without knots, chips and other defects;
- I – there are knots of light or dark shade, no more than 3-5 units/m2. There is no more marriage;
- II – knots (captive) with a diameter of no more than 6 mm in the amount of 6-8 units/m2 are visible, there may be cracks 0.2 cm long and up to 0.2 cm wide (fused or sealed);
- III – sheets with wormholes, knots up to 6 mm in the amount of 8-10 units/m2, cracks 0.3-0.6 cm long, 0.5 cm wide (closed), dents, scallops;
- IV – grade with defects, chips along the edge without restrictions.
Important! If you look at what kind of plywood to use for flooring based on inexpensive joists, then grades 1-4 will do. But double marking of sheets is possible: 1/3, 2/2 - this means that one side corresponds to a high grade, and the other to a low one
- The nature of the processing differs in grinding: Ш1 – processing of one side, Ш2 – both sides are polished, НШ – no grinding. You can use any slabs for the floor along the joists, but it is better to use one-sided sanding to get a perfectly smooth base for finishing.
Having figured out what thickness of plywood for floor joists is better, you should determine other suitable sizes:
- FC brand;
- emission class E1;
- grade: for subfloor 3-4, for finishing 1-2;
- humidity 12-15%;
- number of layers (thickness) 8-12 mm.
Advice! Please note that with a two-layer flooring, the thickness of the overall structure is divided by 2. However, the choice of price matters here: sheets of plywood 15 mm thick are not much more expensive than a sheet of 30 mm, but laying and transporting lighter material is more convenient
Is fiberboard harmful to health in an apartment?
During the conference, violations related to product certification and inspection control of already certified products were identified. Conformity assessment and product certification schemes on the territory of the Russian Federation are provided for by GOST R 53603-2009 (https://docs.cntd.ru/document/1200080734) As a result, enterprises were obliged to ensure the stability of the production of MDF and chipboard according to the average formaldehyde emission indicator of no more than 6, 5 mg per 100 g of dry slab for six months.
Substances undesirable for the body can be released from hardboard only when certain components burn. So we don’t recommend burning a fire made of fiberboard or disposing of it by lighting a stove, just in case.
Method 1. Installation on old wood flooring
When laying plywood on a wooden floor, there are many options for fixing the sheets:
- on self-tapping screws;
- on glue;
- for liquid nails.
Adhesive compositions include water-based adhesive, two-component adhesive, assembly adhesive and bustylate. However, fastening with self-tapping screws is preferable.
Materials and tools
To successfully install plywood sheets, you will need the following tools and materials:
- plywood sheets;
- jigsaw;
- level;
- roulette;
- marker;
- self-tapping screws;
- screwdriver;
- substrate;
- construction vacuum cleaner or broom.
You may also need a sanding machine, a roller and primer, glue and sealant.
Preliminary preparation and priming of the floor
Installation of plywood on wooden floors is carried out only if the height difference when checking the level is no more than 1 cm. In this case, you will also need a substrate to compensate for unevenness and tape, which will need to be used to glue the joints of the strips of material.
Inspect the condition of the floors. Strengthen creaking and loose floorboards, replace rotten and damp floorboards. Do not try to restore boards that have traces of mold, damage, or have been attacked by rodents. They definitely need to be removed and the room ventilated.
We remove the baseboards and inspect the condition of the floor
Use a broom to sweep away dust and dirt from the floors. If desired, go over the wood surface primer twice to ensure better adhesion of the materials. And dry the base for at least 16 hours.
primer
Marking and cutting
Sawing plywood
Only saw plywood on a rigid base
Plywood sheets are sawn so that the number of joints is minimal, taking into account damping joints of 3-4 mm between sheets and 8-10 mm between plywood and the wall. This will help avoid swelling of the sheets, since during operation, under the influence of the microclimate and temperature fluctuations, the workpieces will increase in area by several millimeters.
Laying plywood sheets
Fixing the sheet
Leave a gap between the wall and the plywood
The cutting is done with a jigsaw, while the ends of the workpieces are carefully inspected for delaminations and sanded. On large areas, for ease of installation, plywood can be cut into squares of 50x50 or 60x60 cm. This technique will help to more accurately level the surface and eliminate possible installation defects.
The sawn sheets are numbered, and similar to their numbers, a schematic arrangement of the workpieces is drawn on a wooden base.
Leave the vent open
