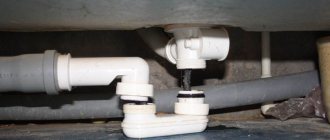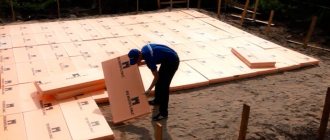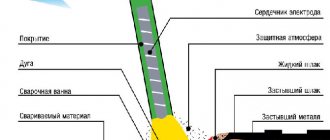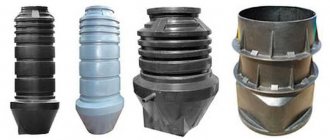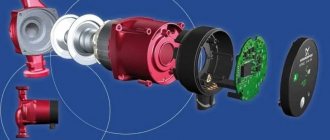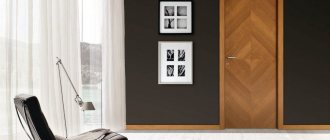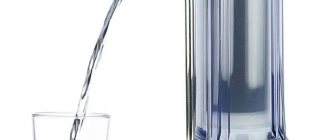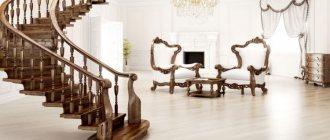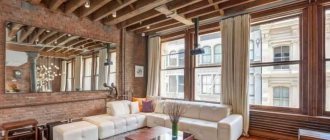Nowadays, few people remember that the Armstrong ceiling was originally developed as an inexpensive and easy-to-install ceiling covering for large shopping centers. But, thanks to its versatility and aesthetic appearance, Armstrong ceiling decoration is now installed in restaurants, offices and even some apartments. But what is the secret of such popularity?
Criterias of choice
When purchasing such a suspended ceiling, take into account the following parameters:
- Thickness of tiles. The most commonly used plates are 12 mm thick. Reducing this indicator reduces the cost, but negatively affects performance. A thin plate will sag under its own weight, therefore ruining the appearance of the ceiling. Products in the mid- and premium price range have a thickness of 15 mm or more.
- Size. Tiles of 60x60 cm are considered standard. At the request of the customer, plates with other dimensions are made.
- Texture. For general purpose rooms, smooth plates or those with random embossing are suitable. When installing them, they do not select a pattern. Depending on the design of the room, matte, glossy, perforated and other modules are chosen.
- Price. Economy class includes cheap, but not always high-quality products from Chinese manufacturers. European brands such as Armstrong, Rockfon produce inexpensive, good quality products, as well as mid-price and premium products.
Main components of the ceiling
Before starting installation work, you should familiarize yourself with the basic diagram of the Armstrong ceiling structure:
- Profiles that are made of aluminum alloy.
- Decorative slabs presented in a wide range.
- Suspensions are a mandatory element of this type of ceiling.
In addition to the three main components, the kit always includes ventilation grilles and LED lights for the Armstrong ceiling.
Ceiling profiles
In addition to low weight, these parts have reliable fastening and special strength. The lower part of the load-bearing and transverse profiles is already equipped with perforations for attaching decorative plates.
On sale you can find profiles in white, silver, black or golden shades. Profiles of standard sizes are available on the market (60 cm, 120 cm, 360 cm).
The buyer’s choice depends on the size of the room in which it is planned to install the ceiling system. Also, when finishing work, you should remember that load-bearing profiles can be built up, but transverse slats cannot be cut and built up.
Types of drywall
Sheets are produced in several standard sizes. The length can be 2000, 2500 or 3000 mm. Width - 600 or 1200, thickness - from 6 to 25 mm (for the ceiling in most cases they take 12.5 mm).
The following types of plasterboard are distinguished according to their properties:
- GKL - ordinary sheets for standard conditions. The most budget option without additional additives and with white cardboard. Thickness - 6, 9 or 12.5 mm.
- GKLV is a moisture-resistant variety, with additives that prevent water absorption and mold development. The surface is green, the thickness is the same as that of ordinary drywall.
- GKLO - fire-resistant sheets with fire-retardant impregnation. Installed in places with high temperatures or risk of fire (electrical switchboards, ventilation shafts, boiler rooms). Thickness - 15, 18 or 25 mm. You can distinguish them by their pink color.
- GKLVO combines moisture-proof and fire-resistant properties.
For curved structures, arched plasterboard is produced. It is thin (6 mm), but durable due to the fiberglass core. Arched plasterboard is used where a bend with a small radius is needed. For smooth ones, a regular sheet (which costs less) is also suitable.
For increased loads, reinforced plasterboard (GKLU) is produced. Strength is provided by the reinforcing mesh. Can be waterproof or fireproof. Thickness - 15, 18 or 25 mm.
Read more: Which drywall is best to use for the ceiling?
Decorative slabs
Plates for fastening are available in two size variations: 60*60 cm and 120*60 cm. They can have different thicknesses, which determine the degree of sound insulation and heat retention in the room. According to their practical characteristics, Armstrong ceiling tiles are divided into several types:
- Economy class details. They are the most affordable for the buyer. Due to their porosity, they do not tolerate moisture well, absorbing absolutely any liquid (condensation, flood from upstairs neighbors, saturated water vapor in the kitchen). As moisture is absorbed, the shape of the slab changes and its weight changes. Such materials are widely used in industrial premises with an installed climate control system.
- Universal class Prima. Unlike the first line of decorative slabs, they have low hygroscopicity, do not absorb moisture, and absorb noise and loud sounds well. A similar option can be chosen for finishing an apartment.
- Armstrong panels with a moisture-resistant coating are a model designed for finishing rooms with high levels of humidity.
- Acoustic models. Equipped with an additional layer that absorbs vibration and sounds. Used for equipping multi-storey shopping centers and office buildings.
Hygienic slabs, which have a moisture-resistant layer, perfectly withstand the effects of moisture and disinfectant compounds. Such plates are used in medical institutions and in premises that operate within the framework of sanitary rules. The choice of a certain type of slab determines how much an Armstrong ceiling costs.
Note!
Laying quartz vinyl tiles with your own hands step by step: instructions, subtleties, methods, features, installation, “Click-Drop”
Textured paint for walls: types, how to apply it yourself, instructions, composition, varieties, photos of new designs
Choosing a heated floor: water, infrared, film, rod, cable, resistive, self-regulating, pros and cons + instructions
Texture Features
The slabs have the following choice of textures:
- with embossing;
- with perforation;
- general geometric pattern on the entire ceiling;
- additional decorative elements.
The plates come with embossing and perforation.
Perforated modules are well suited for different rooms. They look beautiful and are inexpensive, and this is often important when arranging medical, public and other buildings.
Step-by-step installation of Armstrong ceiling
Work on fixing the Armstrong ceiling is carried out only according to the instructions, observing all installation rules.
Errors in calculations and fastening of load-bearing structures can lead to distortion of the design, asymmetrical arrangement of slabs, and poor thermal insulation.
Negative sides
The Armstrong ceiling has disadvantages:
- installation of such a structure reduces the height of the room, so for most apartments this is an unacceptable option;
- when installing mineral fiber tiles, take into account the possibility of flooding of the room by neighbors from above; if there is such a possibility, then it is better to choose metal or plastic panels;
- with frequent changes in temperature and humidity in the room, mineral fiber boards turn yellow and lose color over time;
- Mineral fiber plates are not resistant to mechanical damage and can be easily damaged if used carelessly.
The ease of replacing plates and their low cost eliminate most of the existing shortcomings. You should always have several tiles in stock.
The installation technology of this design is simple. No special tools or skills are required here. After learning how to install an Armstrong ceiling, even 2 beginners can handle the job.
Preliminary calculations
Work on installing a ceiling such as Armstrong should begin by calculating the necessary materials. First of all, the master needs to decide on the size of the ceiling, taking into account all the niches and corners. Also important is the size of the decorative plate and aluminum profiles.
For suspensions, the installation step is 1.2 meters. Therefore, the length of the transverse profile is divided by 1.2 and the required number of hangers is obtained.
The master will greatly facilitate the work by drawing up a preliminary diagram, which will indicate all the locations of suspensions, wall, load-bearing and transverse profiles, and the direction of communication lines.
Note!
Kitchen renovation in Khrushchev (155 real photos): new designs, layout options, furniture placement and zoning of a small kitchen
Decorative plaster: types for interior wall decoration, design photos, instructions for application and combination in the interior
How to update the tiles in the bathroom without changing them or removing them: step-by-step instructions, stickers, painting, decor (140 photos)
Preparing the base for installation
Installation of any decorative covering, including Armstrong-type suspended ceilings, requires preliminary preparation of the base:
- It is better to remove the old coating (paint, decorative plaster). Accidentally peeling off old whitewash or a piece of paint can damage the slab, leading to financial losses.
- Detected cracks are filled with putty to reduce heat loss and the growth and development of pathogenic microorganisms.
- Next, you should carefully examine the rough ceiling to identify possible leaks. Waterproofing is carried out for these areas.
- A wooden sheathing is installed around the perimeter of the ceiling, onto which fiber boards of thermal insulation are attached.
At the same stage, the wiring is removed and the ventilation system is installed. High-quality ventilation ensures sufficient air circulation, prevents the accumulation of condensation, and prevents the development of fungal colonies.
Lighting and backlighting
Any lamps can be built into a plasterboard box: from classic chandeliers to the latest LEDs. There are three classic lighting planning schemes - along the perimeter, by zones or by design accents.
Chandelier
When installing pendant chandeliers, remember that drywall is a fragile material, so the fasteners must go into the concrete base. Use special extension pins or attach the lamps directly to the frame elements. Lightweight shades can be fixed to the sheet using butterfly dowels, which redistribute the load.
Spotlights
Spotlights can be of different shapes, configurations and brightness, open and closed, rotating and fixed. Even rows visually enlarge the room, light around the perimeter provides uniform diffused lighting, and a curvilinear arrangement emphasizes the design concept. For installation, it is enough to cut holes in the drywall with a special nozzle and secure the cartridge.
Hidden ceiling lighting
LED strips are used to create a floating ceiling, when the lower tier seems to be hanging in the air. Such tapes can be of different colors and with different effects, if you need full-fledged light music. For small parts, a transparent luminous cord - duralight - is suitable.
Stretch ceilings in the interior of an apartment (200 photos)
Final assembly of the structure
A ceiling of this model is universally popular and is quite easy to install yourself. However, it is better to carry out all stages of work in strict accordance with the instructions for installing the Armstrong ceiling:
- First of all, it is necessary to make markings for the future location of load-bearing structures. A laser level can be used for this purpose. The resulting lines for the future location of the wall profile are marked with a construction pencil or adhesive tape.
- Wall profiles are attached to the underlying wall using dowels or anchor bolts. For optimal fixation, the distance between adjacent bolts should be at least 0.5 meters.
- After making the cut, the profile can be bent in the corner.
- According to recommended building codes, load-bearing profiles are placed parallel to short walls, observing an installation pitch of 1.2 meters. It is most optimal to use markings on the ceiling in step-by-step work (for example, using a cord). Load-bearing structures are attached to wall profiles using anchor bolts or dowels.
- The next task of the master is to install suspensions for lighting fixtures. At the same time, experts recommend leaving a free space of 15-25 cm from the load-bearing supports so that the hanger hooks do not interfere with the installation of decorative slabs.
- By adjusting the length of the hangers, you can level the entire supporting structure. This approach will provide a perfectly even decorative coating without distorting the pattern. The suspension is fixed in the established position.
- Further work is carried out for the installation of transverse structures. They usually have a length of 1.2 meters and are attached to supporting profiles.
Immediately after assembling the supporting frame, you should begin the final installation of communication lines, connecting lighting fixtures, ventilation units and a split system.
The final stage of assembly is represented by the installation of decorative plates. Each slab is inserted into the cell diagonally and then unfolded into its usual position.
Note!
Do-it-yourself Venetian plaster walls: types, application instructions, photos of beautiful wall decoration, colors
How to unclog a toilet if it’s clogged: step-by-step instructions, a review of the most effective methods for removing a blockage with your own hands
Decorating the inside of a balcony: types of materials, design photos, review of the best ideas for interior decoration
