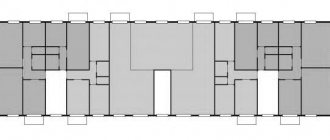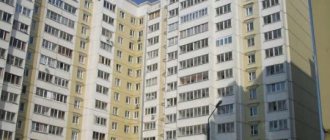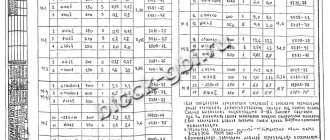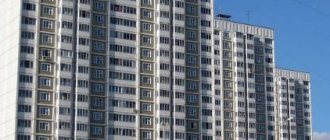- home
- Apartments from developers
- LCD developer PIK-Standard
- Layout with sizes of studio apartments from the developer PIK-2
We begin our new acquaintance with apartments from the developer PIK-Standard with the smallest studio apartment, which is located in a new, modern building of the PIK-2 series
Today we will take a look and find out what options for studios are being built and sold by the well-known developer PIK
Recently, studio apartments in Moscow and the Moscow region have become very popular among real estate buyers. Despite their small size, apartments are readily purchased. But even such tiny apartments cannot be called affordable housing. Prices for studio apartments range from two million nine hundred thousand rubles to five million.
Who are studio apartments suitable for?
Among buyers of studio apartments, there is a trend that such housing is mainly purchased by two types of people:
1 These are young people without children, alone or as a married couple, who spend most of their time at work and making a career, and they need an apartment to spend the night and spend weekends in. And in the future, buy a large and comfortable apartment.
2 These are people who decided to invest their extra money in real estate and buy studio apartments for rent.
conclusions
Thus, since the appearance of new panels, among which the new buildings “PIK-2” occupy a worthy place, the monotony of standard houses and the environment can be safely consigned to the past.
House-building factories, equipped with the latest equipment, today have everything necessary to produce reinforced concrete panels of any configuration with strict quality control.
The “second” series “PIK” is more progressive than the first and, of course, can serve as an example of innovative panel housing. The full potential of new buildings of this type is far from being revealed, however, one cannot say that new “pitfalls” will not appear, because PIK Group is not famous for exclusively faithful execution of its own projects. A project that is successful on paper can easily become a construction misunderstanding, and this is always worth remembering.
Nevertheless, thanks to these two PIK series, we can now really talk about a serious breakthrough in panel housing construction in the Russian Federation.
Layout in a studio apartment of a house of the PIK-2 series measuring 19.8 sq.m.
The smallest studio apartment that I was able to find is a studio apartment in the new residential complex Lyubertsy Park
The series of this studio according to catalog type 1NS1_3.6-1_S_A The footage of the studio was only 19.8 square meters. meters, and the price is from 2,971,980 rubles
The size of the room was 9.4 square meters
Kitchen 5.1 square meters
Bathroom 2.6 square meters
Hallway 2.7 sq. meters
This is what the landing on the floor looks like. The apartment doors are all white.
The studio room has a large four-leaf panoramic window. Thanks to such large windows, there is even more light in the room.
On the other side of the studio room, there is a kitchen with a bar counter.
The refrigerator was built into the closet.
There was enough space in the hallway for a wardrobe
And this door leads to a shared bathroom.
There is a toilet built into the wall here.
And to save space, a shower stall was installed instead of a bathtub.
A few more “park” blocks
“Mikhailovsky Park” is a comfort-class residential complex that PIK is building on 2nd Institutskaya Street in the Ryazan district of the South-Eastern administrative district of the capital. There is no real Mikhailovsky Park nearby, only Kuskovsky and Perovsky, and the building site just needs landscaping - there used to be an industrial zone here, but now the noisy Ryazansky Avenue, temporary storage warehouse and railway pass nearby. In general, this property is really intended to make the area a little more comfortable and not only suitable, but also truly suitable for living.
To ensure that everything goes smoothly and without misfires, PIK is implementing the project in strict accordance with its set of rules “PIK-Standard”. What does he mean? Firstly, dividing a large territory into quarters. There will be several of them in Mikhailovsky Park, all quiet, but with excellent insolation. Secondly, modern panel-monolithic houses. There will be six of them, all with strict architecture and bright (red, yellow, brown - however, the colors here do not look pretentious, but rather simply stylish)
. There are a couple of small ones, 13 floors each, but there are also tall multi-section ones, reaching 33 floors in height and forming the shape of the letter “P” through sections. Thirdly, there are a lot of details accompanying them - baskets for external air conditioner units on the facades, modern Otis and Kone elevators in bright spacious entrances, underground parking lots, enlarged windows, individual storage rooms... Everything is like in other new buildings of PIK. As they say, if you have seen at least one of them, then you have seen them all – including “Mikhailovsky Park”.
The PIK approach to construction has many critics, some are not satisfied with the quality of their work, others are confused by the areas chosen for development, but in fact there is a reasonable explanation for everything. Founded back in 1994, the developer was constantly developing, growing and expanding. At some point, PIK began to produce its own building materials and became completely self-sufficient, then it expanded beyond the market of the Moscow region (now, for example, it is taking over St. Petersburg)
, then merged with Morton Group of Companies and turned into simply the largest developer in the country. This is not to say that now PIK cannot afford to experiment, but now it is very consistent in this. If all projects are similar to each other in essence, then let them be close to ideal and differ at least in external details. If construction is carried out in new territories, then let these territories be developed - we need to provide clients with all the necessary infrastructure. Finally, if the scale of the objects is impressive, and the prices do not seem to be the lowest, you need to convince buyers of reliability. The latest PIK is doing very well - this is helped by dozens of previously built residential complexes, numerous awards, and simply the reputation and glory of practically the most famous developer in Russia.
Layout of a studio apartment 25.2 square meters with two windows
This layout is for sale in the Lublin Park Residential Complex. Series name type 1NM1_4.5-1 Housing Block two series 1
- Studio room dimensions 11.9 sq. meters
- Kitchens 6.5 sq. meters
- Hallway 4.2 sq. meters
- Bathroom 2.6 sq. meters
This version of the studio apartment has two windows. One window is panoramic, and the second window is narrow.
The white kitchen fits harmoniously into the style of the studio.
A studio apartment can be purchased either furnished or unfinished. In this version, the studio is finished on a turnkey basis.
New “panels”: variable number of storeys and translucent structures
REFERENCE
In fact, panel housing construction, no matter how much it is criticized, is successfully practiced in many countries of the world, and its potential, it seems, has not yet been fully realized.
For Russian realities with a special climate and problems that have not been completely overcome (with compliance with the requirements for the quality of construction work), the task of constructing high-quality housing from structural elements pre-fabricated at the factory is relevant. In factory conditions, it is often much easier to control the quality of manufacturing of reinforced concrete products than, for example, to organize continuous monitoring of pouring in monolithic new buildings.
Modern designs of panel high-rise buildings are quite flexible; the structure can be assembled from completely different sets of parts. This means that you can find completely different houses, which, nevertheless, belong to the same series.
Actually, the requirements set out in the decree of the Moscow government of May 21, 2015, which set the start for a new stage in the field of panel housing construction, come down to variability.
According to the document, developers are required to ensure:
- altitude variability;
- placement of mass-segment houses on different sites to implement the concept of neighborhood development;
- maximum variability of façade and planning solutions;
- ceiling height of at least 2.65 m and the possibility of free planning of the internal space;
- the possibility of placing retail facilities, social amenities and business space on the ground floors and thus creating “your own street”;
- original approach and variety of layout of corner sections, which is clearly visible in the example of the Salaryevo Park residential complex.
Photo: pik.ru
As for the internal organization of living spaces, the government decree clearly states not only the possibility of varying the layout, but also the creation of openings in the interior walls.
When considering specific projects, representatives of the authorities and the architectural community paid attention to ensuring that within the boundaries of one section it was possible to organize different floor options. In addition, designers are required to determine in advance where and how outdoor air conditioning units will be placed.
Photo: pik.ru
Moreover, according to the requirements set out in the decree, translucent structures , and in greater quantities than on standard floors. Such structures should also be used to decorate the entrances to the residential part of the building.
The PIK-2 series became the second response from designers to the requirements of the authorities after PIK-1. New buildings built according to a new standard project have moved even further in quality from the panel houses of the old series. During sales, managers immediately began to emphasize that the second series is not a continuation of the first, but a completely separate page in the history of Russian panel housing construction. However, houses of these series will inevitably be compared during operation.
Structural elements of houses are manufactured at House-Building Plant No. 2.
Walk around the park
Not much is known yet about Mikhailovsky Park’s own infrastructure, but at least you can count on the park stated in its name. PIK tries to decorate courtyards like this in almost every one of its facilities - it closes them from strangers and cars, sets up sports and children's playgrounds on them, and does landscaping. All this will definitely be enough for an evening walk - especially, they say, there will also be Wi-Fi on the territory.
On the first floors of residential buildings there will probably be a variety of commercial facilities - shops, cafes, beauty salons, etc. We have already talked about underground parking. If someone does not have enough space in them, the car can be left somewhere around the perimeter of the residential complex. Plus - the comfort class amenities of the complex, such as video surveillance on the territory and strollers in the entrance areas.
There is enough social infrastructure around Mikhailovsky Park. Among the educational institutions within walking distance, it is worth mentioning kindergarten No. 910 and schools No. 777 and No. 329. From medical - Diagnostic Center No. 3 and Children's City Clinic No. 143. We also note that nearby there is the Moscow State Musical Theater of Gennady Chikhachev, the Vvedenskaya Church, and the Kometa sports and recreation complex. There are also a whole lot of supermarkets around – “Magnit”, “Pyaterochka”, several “Perekrestok”.
Transport accessibility of the Mikhailovsky Park residential complex is provided by the Ryazansky Prospekt metro station (18 minutes on foot)
, metro station “Okskaya Street”
(10 minutes on foot, but it is not open yet)
and MCC station “Nizhegorodskaya”
(40 minutes on foot, it will take 15 minutes to get there)
. There is also a railway platform “Plyushchevo” nearby, from which it is only 20 minutes by train to the Kazansky station. For motorists, Ryazansky Prospekt itself is located right under the windows, along which you can relatively quickly get to both the Moscow Ring Road and the Third Transport Ring. In general, transport accessibility is good, which means that it comes with a dubious ecology - a former industrial zone, the proximity of a railway and noisy highways. For clean air, go to the Kuskovsky and Perovsky forest parks.
Our opinion
This area of the Ryazan region could use a new park; it needs to be actively greened. Those who are lucky enough to live on its territory should appreciate how much PIK does for the comfort of its clients - even if for this it does not embarrass itself with price tags for apartments.
pros
- Convenient division of the territory into blocks;
- Large selection of apartments;
- Finishing;
- Good transport accessibility;
- Reliable developer.











