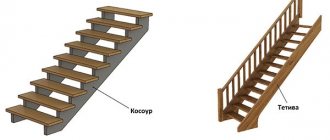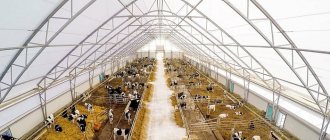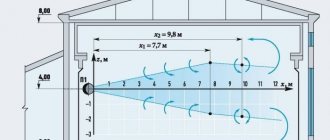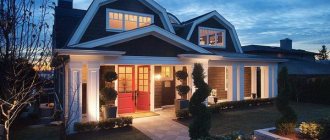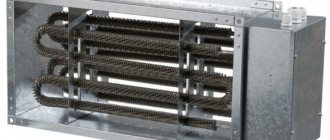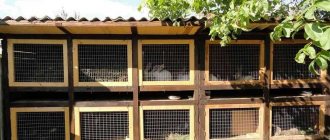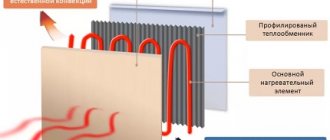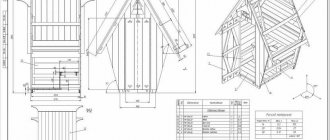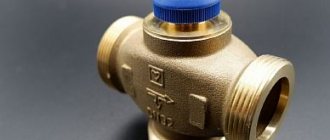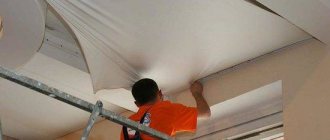Even a beginner can cope with the construction; the main thing is to correctly calculate and assemble a truss for a pitched roof. The strength, service life of the roof, and the safety of residents depend on the reliability of its connections.
It is necessary to take a responsible approach to the choice of shape and material for the farm, taking into account the current requirements of regulatory and technical documentation.
General information
A roof without a strong frame cannot be highly reliable. It is the presence of a farm that provides the necessary reliability. During the construction of a roof, rafters and even rafters can be created. The strength of the roof directly depends on their quality. Structures must be resistant to wind, snow and other precipitation. They must support the weight of the roof covering material.
So, what is a truss in construction - it is a rigid structure that is created during the installation of a roof with slopes. After its construction, the load from the roof is evenly distributed over the supporting walls.
Previously, lumber trusses were widely used in the construction of bridge structures. However, wood is negatively affected by precipitation. In addition, it is damaged by various insects even after treatment with special impregnating compounds. Therefore, such wood structures are now used only in the construction of roofs. They form foundations.
On a note! When constructing private houses, sometimes a wooden truss can also be used as an interfloor beam.
An example of a wooden beam truss Source goldkryshi.ru
Cover the 8x12 plinth without supports
The planned basement (ground floor) measures 8m by 12m. There is a desire to build an 8m by 8m garage in it without using supports.
Above the basement are two floors of a frame residential building.
Is it possible to do this (cover 8x8 without supports)? And if possible, how?
I would like to hear the authoritative opinions of seasoned specialists.
1. I saw 9 meter floor slabs. I think you can find 8. 2. run (not sure if there are standard ones for 8 meters) + standard slabs. 3. monolith. 4. wooden trusses + wooden floor.
PS: but it is best to place 1 column in the center. Of course it’s not good, but maybe somehow.
PB/PPS slabs are made up to 16 meters in 10 cm increments. Wood is used for trusses and box beams, but here you have to think.
8m slabs exist, but I would not like to use them, because... There may be problems with delivery to the site and a crane is needed.
Monolith. What should the thickness be? Do you need any stiffening ribs like beams? Maybe you know where I can find information on calculating such floors.
Now I’ll look for farms and study information.
The working version for now is to still make reinforced concrete beams every meter (damn, 42cm high - that’s wow! So much space will be wasted!).
Hm. It’s not so easy to find information about farms, as it turns out.
Or maybe try using metal I-beams, just calculate the load and deflection of the beams. But in my opinion, this option is realistic; the main thing is to choose the right beams and the distance between them for such a span.
Regarding metal beams, what frightens me is that in the tables that I came across, span lengths of up to 6 meters are given.
Here's another option:
Farm classification
First of all, farms are classified by purpose. Their design may include layered or hanging rafters. The first option is spacer structures. Layered rafters allow you to form floors with a maximum length of 18 m.
Trusses with hanging elements include several nodes. Therefore, designs may have different designs. They are even created asymmetrical. If possible, it is better to use trusses with hanging rafters as the base for the roof. If the structure has a significant length, then additional spacers must be installed, which will make it possible to make a more durable roof.
The listed types of trusses differ from each other not only in rafters. They are also made in different shapes. In other words, the structures differ from each other in the outline of the belts on which all other roof elements are attached.
Trusses are made in different shapes, taking into account the characteristics of a particular roof Source upload.wikimedia.org
Farms differ in shape as follows:
- Trusses with belts parallel to each other. Such structures are often used as interfloor ceilings. They are also used when constructing roofs that have a small slope angle.
- Triangular trusses. These structures are created for private low-rise buildings. The frame of such trusses consists of several triangles. They are often connected to each other by wooden blocks.
- Trusses are trapezoidal in shape or with a curved top chord. They are rarely used during the construction of roofs because they have a complex design.
- Rectangular trusses. They are created when it is necessary to build a roof with a slight slope.
All types of trusses in construction provide the necessary margin of safety for the roof. However, its formation is carried out taking into account the length of the structure. If the roof is short, then triangular structures are mainly created. A trapezoidal truss is a complex option. It can be created during the construction, for example, of long and asymmetrical roofs. Often, when building houses, you have to improvise and make non-standard structures.
Roof trusses can have a variety of chord shapes Source enerstal.ru
See also: Catalog of companies that specialize in roofing work
How to make roof rafters correctly
It is necessary to take into account the specifics of the roofing material when determining the steepness of the future roof and calculating the angle of inclination of the slopes. The table shows average coating weights. The slope of the roof is presented as an expression, where the first part is the height of the ridge, and the second part is the value of half the span.
| Pitched roof material | Roof slope | Weight 1m2 |
| Medium profile corrugated a/c sheets | from 1:10 to 1:2 | 11 |
| Corrugated a/c sheets with reinforced profile | from 1:5 to 1:1 | 13 |
| Corrugated cellulose bitumen sheets | from 1 : 10 and more | 6 |
| Soft (flexible tiles) | from 1 : 10 and more | 9 — 15 |
| Galvanized sheet with single seams | from 1:4 and more | 3 — 6,5 |
| Galvanized sheet with double seams | from 1:5 and more | 3 — 6,5 |
| Ceramic tiles | from 1:5 to 1:0.5 | 50 — 60 |
| Cement tiles | from 1:5 to 1:0.5 | 45 — 70 |
| Metal tiles | from 1:5 and more | 5 |
It is also important to calculate the distance between the rafter legs, as well as the cross-sectional size of the rafters. Since the load on the rafters depends on the distance between them, before purchasing boards you should consider deciding whether it would be more profitable to install rafter legs of a smaller section, but often, or to use rafters of a thick section, but install them less frequently from each other.
| Rafter installation step | Rafter element length, m | ||||||
| 0,6 | 3,0 | 3,5 | 4,0 | 4,5 | 5,0 | 5,5 | 6,0 |
| 0,9 | 40x50 | 40x175 | 50x105 | 50x150 | 50x175 | 50x200 | 50x20 |
| 1,1 | 50x150 | 50x175 | 50x200 | 75x175 | 75x175 | 75x200 | 75x200 |
| 1,4 | 75x150 | 75x175 | 75x200 | 75x200 | 75x200 | 100x200 | 100x200 |
| 1,75 | 75x150 | 75x200 | 75x200 | 100x200 | 100x200 | 100x250 | 100x250 |
| 2,15 | 100x150 | 100x175 | 100x200 | 100x200 | 100x250 | 100x250 | — |
For a gable rafter system, lumber of the following sizes is used:
| Rafter system element | Section, cm |
| Rafter leg, tightening | 10x15 - 10x20 or 5x15 - 5x20 |
| Mauerlat | 10x10 - 15x15 |
| Purlin and strut | 5x15 - 5x20 |
| Rack | 10x10 - 10x15 |
| Sill | 5x10 - 10x15 |
| Roof sheathing | 2x10 - 2.5x15 |
You can learn more about rafter systems from this video:
Manufacturing materials
Wood is not the only material from which trusses are made. They are also made from steel. After all, metal structures are also often used in private housing construction, when the roof is covered with sheet metal.
Steel rafter trusses are made not only at the construction site of the house, but also in the factory. Enterprises produce structures with standardized dimensions. The length of such structures is 18, 24, 30 and 36 m.
Metal trusses are created from steel angles and profiled pipes with rectangular and square cross-sections. All elements are welded together. Wide-flange T-beams are also used for their manufacture. Experts consider such designs to be the optimal solution, which is highly reliable.
On a note! For long spans, reinforced concrete trusses can even be used. This type of lattice structures is mainly used in the construction of one-story buildings.
Reinforced concrete floor beam trusses Source ointeres.ru
Manufacturers produce reinforced concrete trusses for roofs with a slight slope. Triangular non-braced structures and segmental braced products are also manufactured. Reinforced concrete trusses have high strength and high weight. Therefore, when installing them, special construction equipment is always used.
Despite the possibility of using metal and reinforced concrete structures, wooden floor trusses are more often used in the construction of private houses. They are mainly made from beams. If the structure is subject to large loads in the vertical direction, then it can be created from a wide board. The specific material for the manufacture of the truss is selected depending on the allocated budget for construction and the required strength of the final product.
There are also other farm options:
- Combined structures with a steel base and wooden other parts, used to secure very heavy elements. The use of two different materials reduces the overall weight of the truss. At the same time, its strength remains at the same level.
Trusses made of wood and with a metal base Source newvilla.ru
- Structures made of plywood pipes, which are lightweight. They are even lighter than products made from boards. However, trusses made from plywood pipes are not very strong.
- Structures made of fiberglass and wood are a very rare option. However, its advantage is its low weight and high strength characteristics.
Any truss is a building structure, the use of which makes it possible not to install additional supports if a large span is covered. After all, such a product has high rigidity, strength and reliability. If the structure is made of wood, then its assembly can be carried out on the ground, and then raised to the desired level of the house even without the use of special equipment.
In addition, the trusses do not sag. Their insignificant deformation can be determined if you use a special tool. In addition, it is convenient to lay utility lines for the house inside the structures.
Engineering communications of a private building inside a farm Source fdak.ru
Important! A truss is a structure that must always be manufactured with high precision. This is the only way to ensure a solid foundation for the roof. Therefore, it is recommended to seek help from professionals who are well aware of all the intricacies of creating such structures.
Section of beam floors
The strength of the floor is also affected by the section of the beam. By type of section the following types of lumber are included:
- rectangular;
- square;
- round;
- oval;
- I-beam
The most common are rectangular beam floors. They are easy to install and such beams will serve as lags for arranging floors. When installing rectangular beams, they are installed vertically with the wide part, since the strength of the structure increases with increasing height.
For attic floors, round beams or rounded logs are often used. Such beams have good strength and resistance to deflection.
The strongest and most functional are I-beams.
Choosing a Farm Layout
Typically, the shape of the truss is chosen at the design stage of the house. When resolving this issue, consider:
- roof slope;
- method of connecting individual structural elements;
- roofing material used;
- the presence or absence of a ceiling between the floor and the attic space in the house.
So, if a building with a flat roof is being built, which will be finished with lightweight rolled materials, then factory-made rectangular or trapezoidal structures are more often created or installed. A triangular truss is installed in the required quantity when it is necessary to erect a roof with steep slopes. In this case, it will be possible to use heavy coating materials to cover it.
Trusses with a triangular shape are used for steep roofs Source glavstroy365.ru
Important! The height of a rectangular truss is determined by the formula 1/6*L. In it, L is the length of the product. When calculating the same parameter for a structure with a triangular shape, use 1/5*L.
Triangular products are very often used in the construction of private residential buildings. Such trusses allow the construction of pitched roofs. Moreover, they can have different angles of inclination.
On a note! The truss will have maximum reliability if its lower and upper chords are strengthened with additional connections. To do this, use boards that are fixed in the same plane with the middle support element.
Key device requirements
Before you begin constructing a truss for a pitched roof, it is important to familiarize yourself with and take into account in the calculations the data from the regulatory documentation SNiP 2.01.07-85, SNiP II-23-81. Choose the right shape and size of the structure.
Need to accurately determine:
- optimal slope angle;
- types, degree of load on the roof;
- material, method of connecting structural elements;
- type of roofing material;
- whether a ceiling is necessary or not.
Important factors will be the climatic features of the region and the location of the building.
If there are difficulties in finding source data for a specific region and the accuracy of the calculations, it is worth using one of the options for online construction calculators. This electronic assistant will be useful for beginners and experienced builders.
Features of simple triangle trusses
The length of the span of the house affects how the rafters will be laid out. When determining the shape of the structure, the presence or absence of additional supports in the form of internal walls is also taken into account. If the building does not have them, and the span length is no more than 6 m, then a simple truss is installed. After all, it will rest solely on the external walls.
Important! The triangle-shaped truss includes two rafters. The design also has 2 struts and a tie.
Roof made of triangular trusses Source renovacija.lt
If the span length exceeds 6 m, then an additional support structure must be created in the center of the truss. In addition, several more struts are mounted, and the tie rods are secured in the middle of the rafter legs. This design allows you to move freely through the attic space. After all, the puffs will not interfere with the movement of people.
Important! The support beam, which is used for rigid or hinged connection of vertically located parts, is a crossbar.
Wooden trusses with a crossbar element are installed exclusively on walls with high strength. In addition, they must be connected to each other by floor beams. The reason for this use of trusses is the effect of thrust stress in structures. It occurs due to the bending of the rafter elements at the points where the crossbar is fixed.
Video description
How reinforcement is performed with a steel channel is shown in the video:
- Carbon fiber reinforcement.
A canvas made of this modern composite material, glued in several layers, allows you to very efficiently solve the problem of how to strengthen a wooden floor beam. The carbon fiber is glued with epoxy glue, covering the joints of the strips with transverse layers. After the glue hardens, it turns into a strong and rigid frame, almost as good as metal and perfectly resistant to loads.
The advantage of this method is its ease of installation and the absence of the need for installation tools.
Carbon fiber is used to reinforce a wide variety of structures Source u10.filesonload.ru
- Prosthetics with steel reinforcement.
This method is more suitable for cases where the ends of the beams are damaged, which often occurs when they are poorly waterproofed in the support sockets. They are replaced with prostheses made from paired trusses made of steel reinforcement with a cross-section of at least 10 mm.
Before strengthening the ceiling in a house with wooden floors, a temporary support is installed under the damaged beam and the floors are dismantled from the bottom and top 1.5 meters from the wall.
The rotted end is cut off, and the prosthesis is inserted vertically into the opening. Then it is unfolded, placed in a horizontal position and pushed onto the beam, after which the free end is pushed into the support socket in the wall. The prosthesis is secured to the beam with nails.
Installation diagram of a steel prosthesis Source i.ibb.co
Truss supports and units
Rafter systems are supported not on the walls of the house, but on a special beam. It distributes the load evenly. Therefore, it does not act point-wise on the wall, where each rafter leg comes into contact with it.
The special beam is called a mauerlat. It is not used in roof construction if the walls of the house are made of logs. Its function is performed by the upper crown. If the house has brick walls, then when constructing the roof, rafter trusses must be installed. With their help, loads are uniformly transferred to the load-bearing walls of the building. Metal trusses can be used as such structures. After all, they have the greatest strength.
Each construction truss consists of units. They represent places where at least 2 elements are connected. Nodes are weak areas of structures. They must be assembled without gaps. Otherwise, the truss will not have the required level of rigidity.
The nodes include:
- places where the rafter legs rest on the mauerlat;
- attachment points for additional reinforcing elements;
- the junction of two rafters if it is necessary to increase their length.
Option for extending the rafter leg Source m-strana.ru
The truss elements are connected to each other in different ways. It is possible to perform a sliding or rigid knot. When creating the second option, it is necessary to take into account that wood tends to expand and contract depending on the weather. Therefore, when fastened rigidly, wooden elements may become deformed.
With this option, the parts are tightly connected to each other. Because of this, lumber made exclusively from high-quality wood is used for farms. Additionally, it must be treated with special water-repellent compounds. If elements made from low-quality lumber are used for rigid joining, then the connection may break as a result of deformation of the parts. This option is performed by cutting, the depth of which should not exceed 1/3 of the height of the part. Elements can also be rigidly joined by sewing support bars onto the rafter legs.
The load-bearing walls of the house absorb all the loads that act on the roof. Therefore, they must have a reinforced structure. It is recommended to cover the roof with the lightest possible material.
The walls of the house absorb all the loads acting on the roof Source wixstatic.com
Important! Sliding knots are created exclusively when installing layered rafter legs.
In what cases is it recommended to lay cold floors on the second floor?
To answer this question convincingly, we need to recall a few elementary rules of heating engineering.
- Heated air rises and accumulates under the ceiling. This is the warmest zone in the room, the air temperature here is about 5–8°C higher than at the level of 1.5 m from the floor and 9–11°C higher than on the floor. From the point of view of heating engineering, space heating by heating the floor is considered the most effective; to ensure the most comfortable temperature at a height of 1.5 m, a minimum amount of thermal energy is required. This is an axiom; there is no need to prove its correctness.
- Warm air from the ceiling of the room on the first floor automatically heats the floor of the second floor. The heat is not lost anywhere, but warms up additional rooms. Of course, if they are residential and not cold attic spaces. The question arises: why build insulated structures and, at your own expense, worsen the comfort of living, lose additional funds to heat the second floor, and remove heat from the first floor using ventilation?
Most professional builders strongly do not recommend installing insulated floors on the second floor if its premises are used as residential premises. You need to know that in addition to unnecessary losses of money and thermal energy, another problem may arise. If the technology is violated, the heat-insulating material increases its humidity, and all wooden elements are used in very difficult conditions. Heat plus moisture is an excellent environment for the development of fungi and rot on load-bearing wooden elements, and no modern impregnation can protect them for a long time. Over time, you have to deal with very unpleasant premature repairs. We hope that this information will help you make the best decisions in each specific case.
Wooden floor insulation scheme
Features of roof truss calculations
The loads acting on the roof must be taken into account when determining the shape and calculating the wooden truss. Without this, it will not be possible to create a reliable design. Loads acting on the roof are divided into three categories:
- Temporary loads arising due to the accumulation of snow mass, exposure to wind, and the movement of people during the performance of any work.
- Constant loads caused by the weight of the materials used to cover the structure.
- Special loads, including forces resulting from the movement of the Earth's layers.
To calculate the snow load, use the formula S=Sg*μ. To determine Sg, special tables and maps are used. They indicate snow load values for specific regions. They have conditional meanings. When determining the coefficient μ, the angle of inclination of the structure is taken into account.
Special map for determining snow load in different regions of Russia Source konspekta.net
Calculation of wind load also has its own nuances. When determining it, the following are taken into account:
- height of the house;
- standard value of wind load for a specific region;
- the place where the building is being erected (open area or area between buildings).
Important! Truss calculations should be performed exclusively by specialists. After all, they are well aware of all the nuances of design. Help from professionals will help you avoid mistakes.
Manufacturing and assembly of trusses
Previously, wooden roof trusses were mostly manufactured on the construction site. Nowadays, many homeowners prefer factory designs. Their production is carried out using special equipment. These are mounting and pressing devices.
Factory structures are always assembled from elements that are pre-protected with special compounds. Such substances prevent wood from rotting. After treatment, wooden elements also become uninteresting to insects.
Bolts can be used to connect individual truss parts. So, with their help, elements joined in half a tree on the ridge are secured. Metal overlays can be additionally used to increase rigidity.
On a note! Special metal plates that have teeth on one side are very popular. Their use allows you to securely fix the node where several structural parts are connected. After all, the truss is the most important element in roof construction, on which the entire strength of the roof depends.
Use of toothed metal plates Source tildacdn.com
Nails are also used to connect individual elements. After use, their sharp end must be bent. Self-tapping screws are also used to assemble truss units. They are often used together with nails.
Roof trusses are made in various designs. This can be done thanks to the modern technologies and equipment used. Therefore, the best option is to contact a specialized company.
Production
As for metal trusses, construction experience shows that it is much easier and faster to order a set of necessary frame elements for a roof at the factory by providing a previously developed drawing.
Making parts for the frame yourself requires experience and competent preparation for the process, which not every owner of a private house can do.
When making wooden structures, they are pre-treated with special compounds that prevent rotting and insect damage.
If you don’t have time to design and install the frame, you can order turnkey roof installation from a construction company.
Features of truss installation
During installation work, certain features of both the terrain and the building itself must be taken into account. If the installation of trusses is carried out after their preliminary assembly on the ground, then physical force alone is not always sufficient. After all, structures can have impressive dimensions and weight. Such products are installed using construction equipment.
Important! Regardless of the assembly location, the trusses are always pre-calculated. This process is carried out at the design stage of the house.
During manufacturing and installation, the following rules are taken into account:
- The rafter legs should always rest on the mauerlat, which is pre-mounted on top of the load-bearing walls.
- If the distance between the supporting walls is no more than 6 m, then it is allowed not to secure additional supports. However, this depends on the characteristics of the particular roof.
A truss for a span of no more than 6 m can be installed without additional supports Source wixstatic.com
- The racks are installed strictly vertically. To fix them, special fasteners are used.
- Intermediate supports are always installed first. Only after this are the beds and additional boards placed, which are used as linings.
- If the span between the supporting walls does not exceed 12 m, then at least one intermediate support must be installed. When its length is more than 12 m, in this case there must be at least 2 supports.
Truss in construction is an important load-bearing element of the roof. It is possible to build it correctly only after careful marking. This process is convenient to perform on the ground. Therefore, in most cases, the manufacture and assembly of trusses is carried out near the house or in factory workshops. Only after this they are lifted and secured to the building. In this case, they are usually first temporarily fixed. This allows you to check the accuracy of the manufacturing of the trusses and only then carry out permanent fastening of the structures.
see also
Comments 54
well, yes, 8*10 is what you need, I have 6*8m, which is not enough for 2 cars 6m wide
the garage turned out cool!
Thank you, but not everything yet)))) the ideal I want is still far away
the garage turned out cool!
There will be a continuation. Managed to make the entrance and gables this year
Fat plus for Countryman! )
Thank you, you can watch it live!)
I just welded trusses to the same dimensions, so that there were no supports.
Well, everyone draws... as they want!
What kind of I-beam, 170? On such a weak shoulder, it would be more correct to throw two or three 170s across and logs on them in increments of 400.
18 cm height 12 meters length, or more precisely like this:
Full height H: 180 (mm); Full width B: 90 (mm); Wall thickness S: 5.1 (mm); Average shelf thickness t: 8.1 (mm); Weight in 1 linear meter m: 18.35 (kg); Meters in 1 ton: 54.5 (m); Regulated by: GOST 8239-89
What kind of I-beam, 170? On such a weak shoulder, it would be more correct to throw two or three 170s across and logs on them in increments of 400.
18 I-beams with an eye support are enough!
If only with a support)
Class! Film under the sheathing, will the attic be warm?
Film, then lath, and then lathing. I was actually thinking about carrying out gas in the future! Let's live longer and see more!
The wane (remnants of bark) must be completely removed from the boards/timbers. The beetle larvae live under the bark and eat the tree into dust.
it needs to be removed - I agree 100%, but the forest is clean - if you see a wane somewhere, you’re very picky))), about it being eaten into dust - I laughed! I know firsthand what bark beetle is - I have a log house - and when I started finishing it, it was already a little neglected! but they fixed everything, it didn’t turn into dust!
I didn't piss off, I wanted to give advice. I observed a shed in which there were rafters with bark, it stood for 30 years, and on the 31st there were beetles...
Damn: I could live in a garage like this! Well, it’s in no way inferior to a small house) Super!
1st floor-70m3))) I haven’t counted the attic yet! thank you for your feedback!
Kick! Yes, my friend, you are a bourgeois, however) I have a country house on 2 floors... And all together..., 75 square meters)
