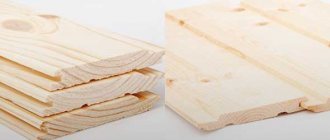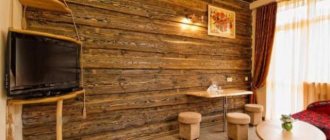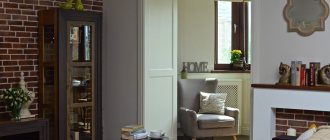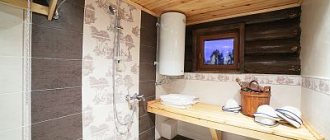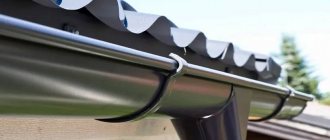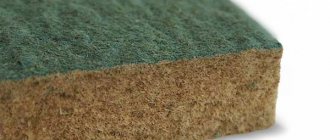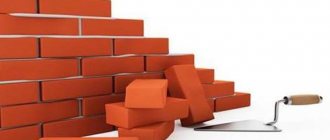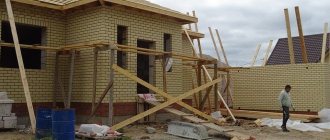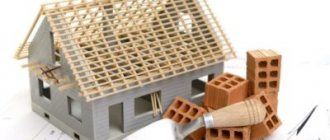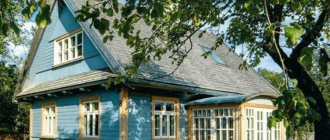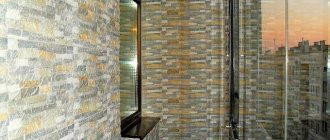For any building, including a country house, exterior finishing is an important stage that requires a careful approach to implementation. External cladding not only increases the decorative component of the structure, but also helps preserve the walls from premature destruction and external influences.
There are many methods of exterior decoration, which depend on the material of the country house. Therefore, it is important to consider the most commonly used cladding options.
Exterior finishing tasks
The external cladding of a country house not only performs the role of creating a unique appearance of the building, but also has a number of other equally significant functions. First of all, it serves as protection for load-bearing structures from the adverse effects of the environment. Such a shell will help make the service life of brick, aerated concrete, timber, cinder block and other materials longer.
Often, when a dacha is located on a hill or in an open area, the problem of wind blowing arises. In this case, the walls quickly cool down, and if there are cracks in the house, drafts may appear. The exterior decoration of a country house will become a barrier to the wind and protect household members from its constant influence.
Heat in the summer months and frost in the winter are another challenge for dacha owners. As a rule, it is the external decoration of a country house that takes on the impact, and the walls of the house do not overheat in the heat and do not freeze in winter.
Not least important is the aesthetic component. Thanks to the exterior decoration, the country house will acquire its unique appearance. For those who have purchased a ready-made building, it will not be a problem to design it according to their wishes. It is not even difficult to decorate a wooden house so that its walls imitate brick. At the same time, it is easy to decorate a stone structure to resemble a wooden one.
Floors and ceilings
Finished floors in the country can be laid from solid floorboards or pine boards, followed by painting. In the bathroom, as well as in the hallway and kitchen, you can install floors made of special floor tiles (ceramic granite). It is also possible, if funds allow, to install a “warm floor”: such a system can be either water or electric. As for the ceiling, the most relevant option for a summer house may be lining. You can also use:
- imitation timber;
- unedged board (imitation of rustic style);
- plywood with subsequent painting;
- drywall, etc.
Watch also a video about decorating the interior and exterior of a country house:
When choosing materials for finishing your dacha, make sure that the finish is not only beautiful, but also as environmentally friendly as possible. Have an easy and successful repair!
Finishing materials
The choice of one or another finish for a country house is a purely individual matter, depending on the tastes of the owner and his capabilities. Some people like romantic wooden houses, others gravitate towards brutal brick and stone ones. Among the huge range of finishing materials for country houses, the following stand out and are most often used:
- decorative plasters;
- clinker brick;
- plastic panels;
- stone facing tiles;
- wooden panels, for example, lining or block house.
To create an original facade, materials are often combined. But not only the desire of the dacha owner is an indicator when choosing material for cladding. It is worth considering the technical characteristics of the building itself. So, in any case, a wooden country house should not be overloaded with heavy finishing made of clinker bricks or stone panels.
Those for whom a country house is a temporary building often choose budget plastic panels for external decoration. They imitate any coating and can become a full-fledged cladding. But plastic quickly loses its decorative and quality characteristics. It fades in the sun, cracks due to temperature changes, and there is no need to talk about its environmental friendliness.
More expensive finishing materials are used if the country house is used not only in the summer months, but also in the winter. If the budget is not strictly limited and there is an opportunity to decorate the dacha with another cladding, then it is better to do so. Exterior decoration, for example, made of stone or wood, will look attractive even after several years. But it is important to be prepared that the installation of the cladding will take a long time.
Decoration with block house and penoplex
Many summer residents prefer to decorate their country house with a block house. But in order to get a truly high-quality cladding, it is necessary to carry out work in compliance with all recommendations. So, you will need:
- Carry out a competent calculation of the amount of material with a small margin.
- Leave the block house for a while after purchase so that the material gets used to the new conditions.
- Construct the sheathing in such a way that there is a distance of no more than 50 cm between its elements.
- Secure the material using the tongue-and-groove system.
- After attaching it to the external walls of a country house, cover the block house with drying oil or special impregnation, which will preserve its quality characteristics for a long time.
To save money, you can use vinyl analogues of a block house, which can be used to decorate the outside of a country house more easily and quickly. In addition, they will not require additional finishing after installation.
So, for example, penoplex allows you not only to make a country house visually attractive, but also to significantly insulate it. This finish is considered the most reliable, bypassing even fiber cement boards and siding.
But it is worth remembering that penoplex is attached only to the most even walls, so before installation you should make sure of this and, if necessary, correct the situation. Professional builders recommend using penoplex with a thickness of about 5 - 6 cm to decorate the facade of a country house. The slabs are fastened with dowels or special glue. After installing the foam boards, you can proceed to plastering the house.
Decorative plaster
Using this finish would be an ideal option if you want to bring the façade of your country house into a presentable form in the shortest possible time at minimal cost. So, when using decorative plaster, you can achieve a different effect on the facade. It all depends on the type of aggregate used.
There are several types of decorative facade plaster, among which are:
Acrylic for concrete and brick walls. This material is completely safe and resistant to various types of environmental influences. Due to its high elasticity, acrylic plaster is ideally applied and lies on the surface.
Mineral, consisting of cement and polymer additives. Most often used for finishing brick houses.
Important! The unique properties of the material make it possible to remove excess moisture from the outer layer of the cladding.
Silicone. This is the most expensive plaster among those presented, but its high characteristics allow you to apply the mixture to the wall with maximum comfort and subsequently use the finished coating for a long time.
Facing stone
This type of decoration is chosen by those people who want to show their status even when decorating a country house. Due to its unique natural shape, this material can in most cases be used without pre-treatment of the walls.
Experts distinguish hard rocks, as well as stone of medium and low density. In addition, we can distinguish wild stone, that is, one that is not processed in any way and sawn, which is a tile.
How to properly sheathe an attic with plasterboard
The fastest way to cover surfaces is to finish the attic with plasterboard; video tips will help you understand the intricacies of such covering.
https://youtube.com/watch?v=hhhaDWp9BUY%3F
The sheathing should begin from the bottom, from the side walls, then the slopes, then the front walls. The process of installing drywall is simple and comes down to three steps. Using a utility knife, cut the sheet to the size you need, install it close to the frame, and screw it with self-tapping screws every 20 cm.
Next, all joints should be sealed with putty, reinforcing tape should be applied along the seams, which is covered with another layer of putty. The surfaces are primed with an adhesive compound to increase the adhesion of the materials. After drying, you can begin finishing and arranging the attic.
Finishing options by type of cottage
As previously noted, country houses are now being built from a variety of materials, and therefore their external decoration is different. That is why it is worth considering the most popular options for country houses and the cladding that will suit them.
Houses made of timber
Undoubtedly, wood is considered a classic and one of the best materials for building a country house. So, I would like to immediately note that the exterior decoration of a country house made of timber can be carried out only after the structure has completely settled. And this happens after 2–3 years from the date of completion of construction work.
The greatest interest of owners of country houses made of timber is caused by such materials for external finishing as stone, decorative plaster, wood and even metal. Many do not deviate from the traditional design and line the outside of the dacha with clapboard.
This approach has its advantages:
- Reliability and durability of cladding.
- Decorative appearance.
- Ecological cleanliness.
- Possibility of masking communications under external decoration.
- Easy installation that you can do yourself.
In addition to natural wood, artificial analogues can also be used, which will be cheaper, but will not be inferior in appearance. So, for example, siding helps to provide a decent cladding of a country house and forget about painting it for a long time.
In addition to siding, fiber cement boards and thermal panels are often used for the exterior decoration of country houses. It is worth noting that such panels are used only if the building has a strong and reliable foundation. But, nevertheless, siding is used most often due to the availability of the material, ease of installation and high quality of the resulting cladding.
In some cases, especially when the owner dreams of seeing his house in brick design, brick is used. It is fireproof, environmentally friendly and visually attractive, which become the starting criteria when choosing. In addition, the use of brick for the exterior design of a house made of timber will increase the heat and sound insulation qualities of the structure.
Important! Brick trim may shrink.
If brick is used as the cladding of a wooden house, then it is important to make ventilation grilles that will be located at a distance of 2 - 3 meters from each other. It is necessary to connect a wooden wall to a brick wall only with the help of metal elements. Many are stopped by the cost of such finishing, which is significantly higher than other similar methods.
Finishing a house made of aerated concrete
Country houses are not only made of wood, as was previously the case in most cases. Nowadays, a material such as aerated concrete is widespread, which is successfully used in the construction of country houses.
Typically, such houses are plastered or brick and tile are used for their exterior decoration.
Important! The external decoration of the walls of an aerated concrete country house is carried out only after the completion of interior finishing work. This is necessary so that vapors can escape through the walls without restrictions.
Ordinary plaster is unlikely to be suitable for covering the outside walls of a country house. Professionals advise choosing mixtures that have water-repellent properties.
For those who want to finish a country house made of aerated concrete in the shortest possible time, we can suggest doing it with porcelain stoneware slabs. They are attached to the sheathing or to perfectly smooth walls using an adhesive solution.
Nowadays, an increasing number of summer residents are choosing a metal profile for the exterior design of their house, which previously served as a finishing material for warehouses. Manufacturers now offer a lot of varieties of metal profiles, so choosing the right one is not difficult at all. Moreover, this material is perfect for both vertical and horizontal finishing.
How to insulate an attic
What insulation is suitable for the second floor and attic of a log house? Typically, in this case, standard materials are used, traditionally used for thermal insulation of the roof in a wooden house. This:
- mineral wool;
- expanded clay;
- ecowool;
- expanded polystyrene;
- polyurethane foam.
We talked in more detail about each material in the article about roof insulation in a wooden house.
If thermal insulation is carried out in the attic located above the bathhouse, then there are slightly different rules in choosing the material. Not every insulation can work effectively in conditions of high humidity and extreme temperatures.
For example, one of the best materials for insulation in a wooden house, mineral wool, will very quickly lose its consumer properties in a sauna. This material strongly absorbs moisture, which is abundant in the steam room. They can be used to decorate the walls, but it is best to insulate the attic floor of a bathhouse with moisture-resistant polystyrene foam.
Vapor barrier plays a very important role in bath conditions, which prevents the process of moisture accumulation in the insulation
Therefore, special attention should be paid to the arrangement of the vapor barrier, especially in cases where the thermal insulation is done with one’s own hands.. invites residents of the Moscow region to take advantage of professional home insulation services
We guarantee high quality workmanship and quick results. To leave your request, go to the “Contacts” section. There you will find all our data
invites residents of the Moscow region to take advantage of professional home insulation services. We guarantee high quality workmanship and quick results. To leave your request, go to the “Contacts” section. There you will find all our data.
Calculate the cost of painting and insulating your home right now
Do you have accurate measurements of the house?
I measured it myself. I have a house design. Measurers came. I want to call a measurer.
By clicking on the button, you consent to the processing of personal data
Review of methods for exterior painting of wooden buildings
Features of preparing the opening for installation of casing and double-glazed windows
Features of internal processing of a wooden house
Tikkurila oil impregnations - protecting your home
Some useful tips
It is important not only to create the exterior decoration of a country house that the owner will like visually, but also one that will be combined with the overall landscape and style of the house itself. At the same time, not the least place is given to compatibility with the design of the roof of the house.
Professional designers advise using light shades for houses located in northern latitudes, and cold shades for those built in the south. For the harmonious design of the external walls of a country house, it is important to take these recommendations into account.
Advice! If it is difficult to decide on the color of the exterior design of a country house, then it would be more correct to use the one used in the interior decoration.
Before exterior treatment of a country house, it is necessary to carry out preparatory work. Depending on the type of cladding chosen, it may be necessary to impregnate the base walls with special solutions. This will protect you from various types of fungi and parasites, which often develop inside the wood and spoil not only the appearance, but also the performance characteristics of the structure.
The exterior design of a country house can be done independently without the involvement of qualified craftsmen. It is enough just to decide in advance on the quality material, the method of its fastening and carry out the work in accordance with the installation instructions corresponding to a particular cladding.
Work deadlines have been reduced
After looking at photos of houses on stilts, you can decide to build just such a foundation. It builds faster for several reasons. For example, you won't have to dig a trench. If you plan to do the installation manually, then three people will be able to handle the work. There is no need to wait for the base to dry, because the structure is installed without using mortar, which also speeds up the construction process.
Installation work on the project can be carried out without special knowledge and skills. A house on stilts can be built even on soft soils. One support will be able to bear a load of several tons. One of the main contraindications is that lateral uneven movement of the soil with shifting layers can be fatal for construction. In this case, even the overturning of a building on stilts may occur.
Interesting projects: examples
The layout of the attic superstructure in the photo is a lean-to version, made according to simple drawings, sheathed on the outside with white siding to more effectively reflect scorching sunlight.
And this photo shows an attic superstructure designed with a gable roof and its own balcony.
The internal layout of the attic floors of this option involves placing a cozy bedroom. A 6x8 meter staircase in the corner of the house will save space. A bed placed in the area of the greatest roof slope will free up usable area for movement.
A house with a broken roof, thanks to which a full floor is formed in the attic.
The photo shows an example of a single-level roof with a remote console. The interior arrangement involves placing a full-fledged nursery with three places to sleep.
The interior space of the room assumes the presence of all functional areas. Even the modest size of the room allows you to design several rooms, because the average roof of a house measures at least 12 by 13 meters.
An example of a two-level attic superstructure. The floor allows you to comfortably accommodate two rooms.
Compare examples and choose the appropriate options. Create and implement your own project. Take into account the necessary calculations in the work associated with the installation of the roof truss system, and also consider the necessary combination of types of materials.
See the following video for a successful house project with an attic.
A range of services for a wooden house
Our company provides a full range of services for the construction, repair and finishing of a wooden house. You can find out more about each service in the corresponding sections. You can order all these services from us.
All types of roofing work
External facade finishing
Construction of the foundation
Construction of extensions
Interior decoration
Heating, water supply
PVC panels
How to decorate the attic from the inside to save money and time? Plastic panels! The advantages of using them:
- versatility;
- ease of installation;
- moisture resistance;
- resistance to temperature fluctuations;
- a large assortment;
- ease of care.
Of course, they cannot be compared with wood or plywood in terms of strength or sound insulation. But with careful handling they will last for more than one year.
The panel widths are:
- Narrow. 10-12 cm. The so-called plastic lining. This is a simple option for replacing painted wooden lining - it will cost less and you won’t have to waste time on painting.
- Standard. 25-50 cm. There are two ways to apply a design to PVC - offset and thermal printing. The first option is more expensive, but more reliable due to varnish coating. Thermally printed panels are cheaper and have a wider range, but the design may fade or lose brightness over time.
- Wide. 80-200 cm. With the help of sheet panels you will speed up the repair process, because their installation is much faster than any other type.
The photo shows a combination of wide and standard panels
Peculiarities
The design of the ceiling depends on the room to be finished. Decorating a city apartment differs from decorating a dacha. We spend a lot of time in the house and the disadvantages of finishing will not go unnoticed. Here it is appropriate to comply with the entire chain of the technological cycle. To prepare the surface of the upper floor, you need to take a more careful approach to the choice of color and texture; special importance is attached to the types of decor.
Finishing work at the dacha depends on the conditions of use of the country house - whether the room is heated or used only in the summer, whether low temperatures and humidity will affect the ceiling covering material. A universal solution would be to sheathe the ceiling with wood if lath cladding is used in the design of the dacha. This ceiling will last for many years and, if necessary, you can simply paint it in the desired color.
When giving preference to one or another ceiling covering option, you need to take into account the size of the room. The ceiling on suspended structures will remove 5-10 centimeters of height; in low rooms it is better to paint or wallpaper the plaster. On the contrary, the dimensions of a narrow and high room can be balanced by lowering the suspension structure to the desired height. In attic rooms, up to two meters of height can be removed in this way to decorate the room in a traditional style.
The use of color and different levels in the design of the ceiling allows you to zone the room and visually influence the dimensions. A cross beam made of wood or a protruding plane of plasterboard will divide the space and expand the boundaries of the walls of a long narrow room. The same effect can be achieved if the transverse stripe is made in a contrasting color.
Dark colors should be used with caution when tinting the ceiling. They weigh down the upper part of the space
This technique is acceptable when decorating the walls with very light or white colors and the room is of sufficient height.
Some types of ceiling finishing work can be done independently; for more complex finishes it is better to invite specialists. To implement a designer exclusive ceiling, design documentation is drawn up, a design plan is drawn, a wiring and lighting diagram is drawn, and tinting sketches are prepared in relation to a specific object. Such design work is not cheap, there will be costs for high-quality materials and payment for the work of specialists, but as a result you become the owner of a unique ceiling that will surprise guests and decorate your home.
Start of the process
Finishing is possible after the end of the active stage of shrinkage. This rule applies to a new, newly built house. If you have to process an old structure, you can start immediately. It is important to consider the following:
- If the base of the house is a log and ordinary timber, then ideally the finishing starts no earlier than a year.
- If the base of the house is dry profiled or laminated veneer lumber, you can start in 1-2 months.
It is necessary to take into account climatic features, average temperature, humidity indicators. Finishing the interior of walls made of logs and ordinary timber is allowed after caulking is completed.
The work involves two stages:
- First, the caulking process is carried out several weeks after the walls are assembled.
- The second part begins at least 6 months later - after shrinkage.
To caulk walls, you need a material with heat-insulating and sealing properties. Tow and jute meet all the criteria for high quality. They are widespread due to their affordable cost, unpretentiousness, and durability. It also happens in practice that some people use moss as a material for caulking because... there were no more modern substitutes.
Work is carried out from the outside and inside at the same time; you need to start from the bottom. As soon as the crown is ready on one side, it is worth moving to the other side - this will help avoid distortion.
When the work is completed, the object will rise a few centimeters, but soon the inter-crown filler will become more dense and the original height will return. Drafts will practically not make themselves felt due to the tight fit of the timber or log; this will significantly increase the thermal insulation performance.
Caulking wooden walls is a special type of activity that involves its own technologies and nuances; you can find out more about this in the article. As soon as the second caulking is completed, you need to measure the height of the walls from time to time. If the data has not changed within a couple of months, it means that the shrinkage has ended and finishing can begin.
Metal siding
Externally similar to vinyl siding - the same types of profiles, installation methods, but it is made of thin sheet galvanized steel.
The front surface is either painted according to the RAL classification, or a polymer coating with a wood or stone texture pattern is applied to it. A house finished with aluminum siding In addition to steel, aluminum is also used for the manufacture of facade cladding. Aluminum siding, in addition to the traditional profile molding ("board" type), is also produced in a more original design.
The modern market of building materials for facade cladding also offers facade cassettes. This cladding option is a box bent from sheet metal - galvanized steel, aluminum, copper, corten and others. The metal cassette is attached using self-tapping screws or rivets to a metal frame on the wall.
House finished with metal cassettes. Photo from arenamowing.com.au
Most often, cassette ventilated facades are used for finishing commercial buildings. But this option is also well suited for private houses with modern architecture.
Fiber concrete siding (cement siding)
Fiber cement siding, as the name implies, is made from concrete with the addition of reinforcing fiber. Just like OSB-based siding, it does not require additional elements for installation. Fiber cement siding cladding In addition to wood texture, fiber concrete siding can have a wide variety of surface textures. Sometimes this material is sold under the names “Japanese siding” or “ceramic siding”. It is offered in the form of boards or panels. Its main disadvantage is its heavy weight.
